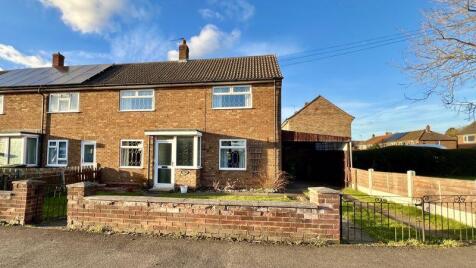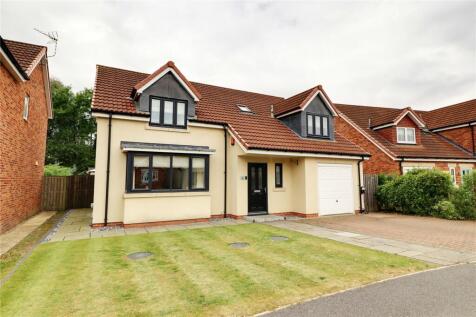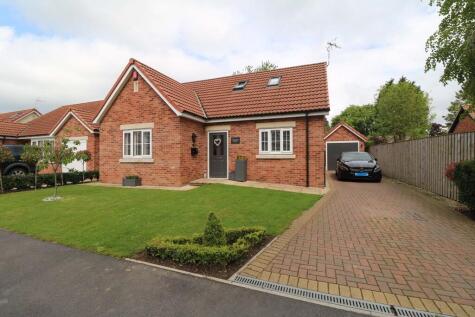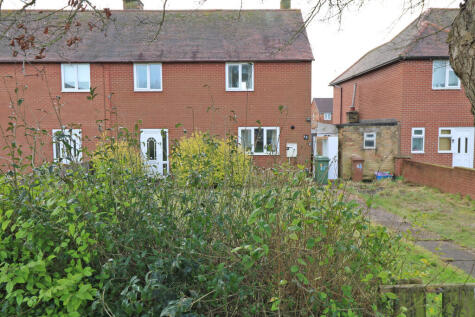2 Bed Semi-Detached House, Single Let, Scunthorpe, DN17 3LF, £115,000
87 Parklands West, Butterwick, UK - 3 views - a year ago
Under Offer
BTL
ROI: 5%
58 m²
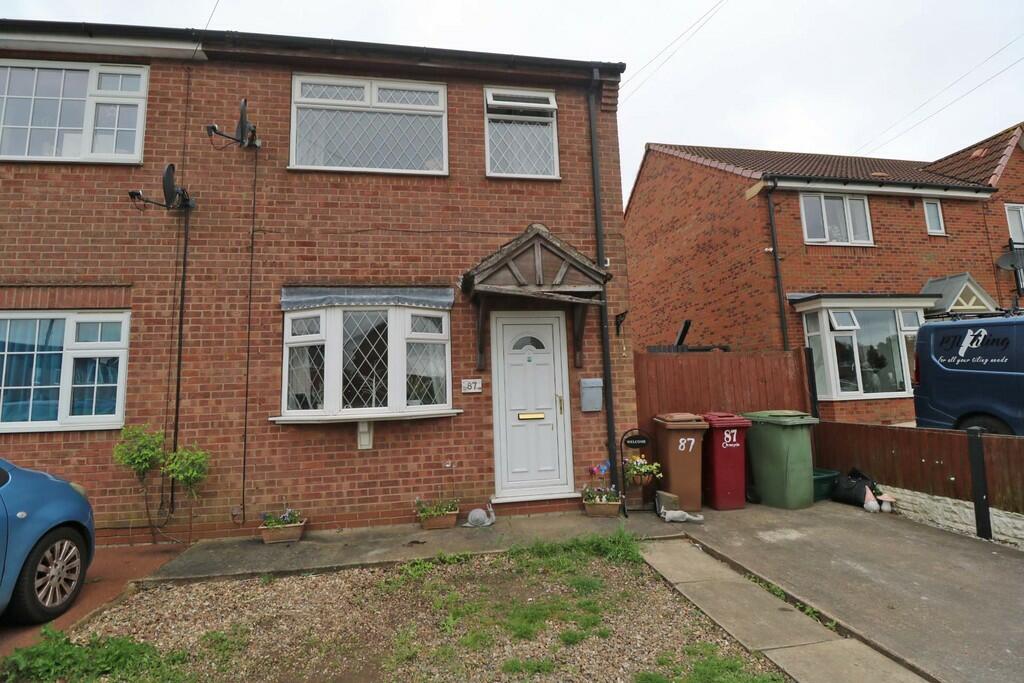
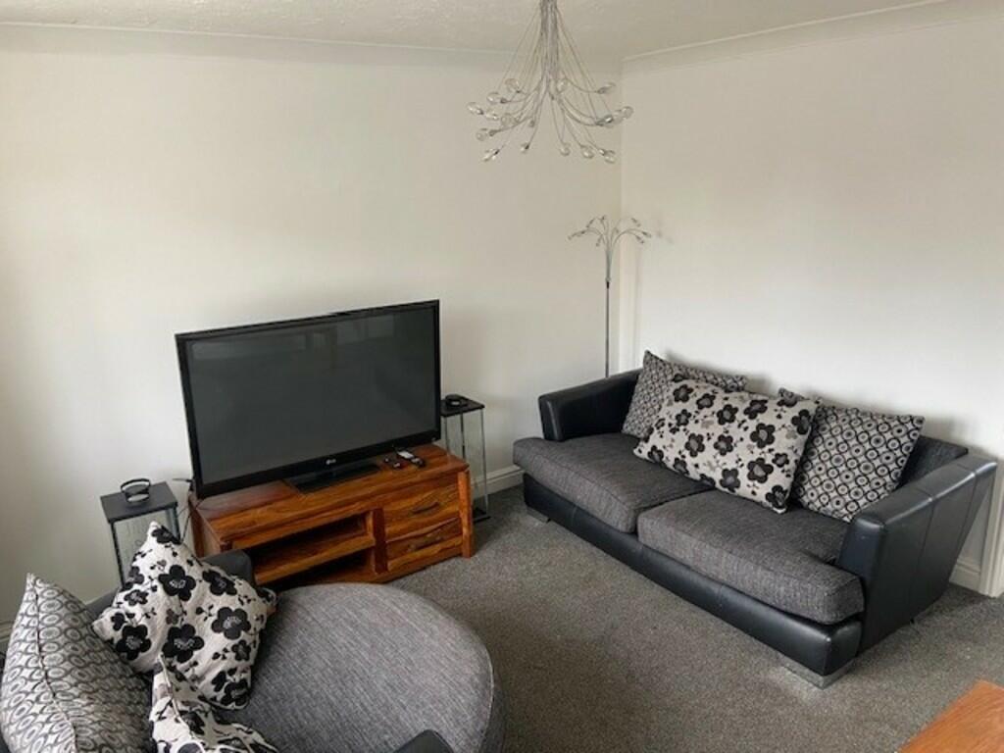
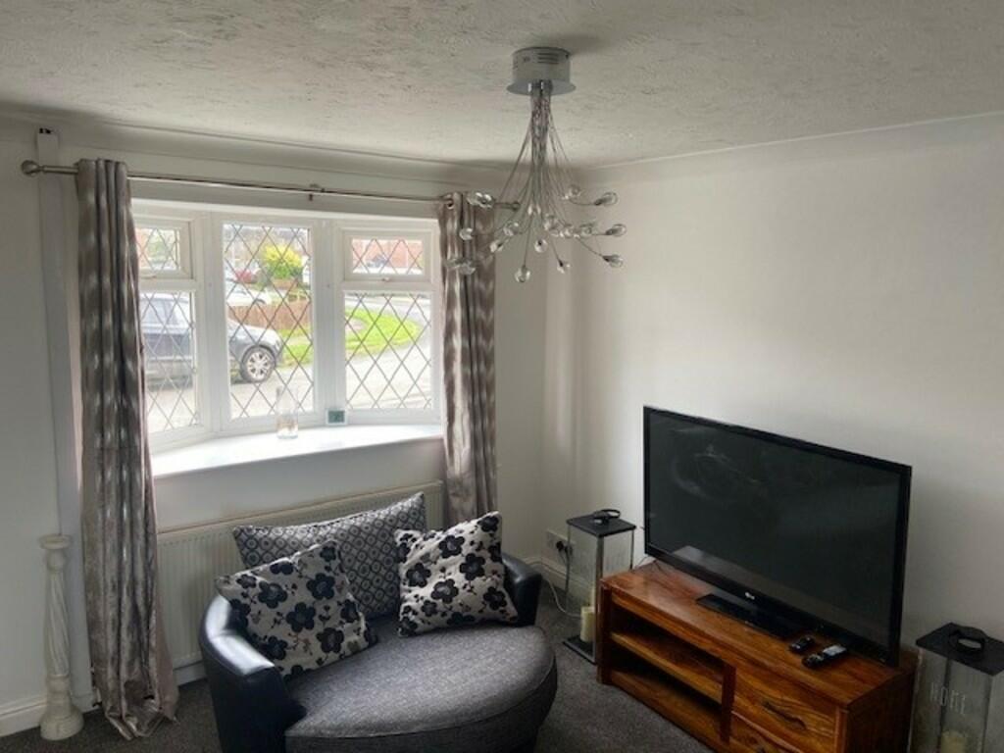
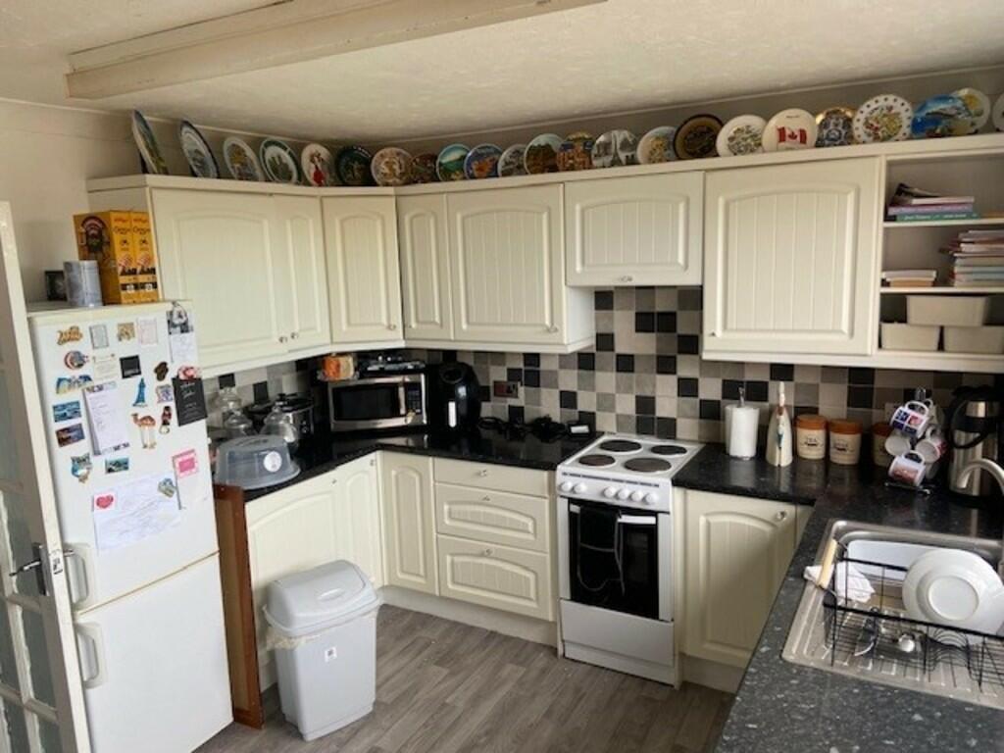
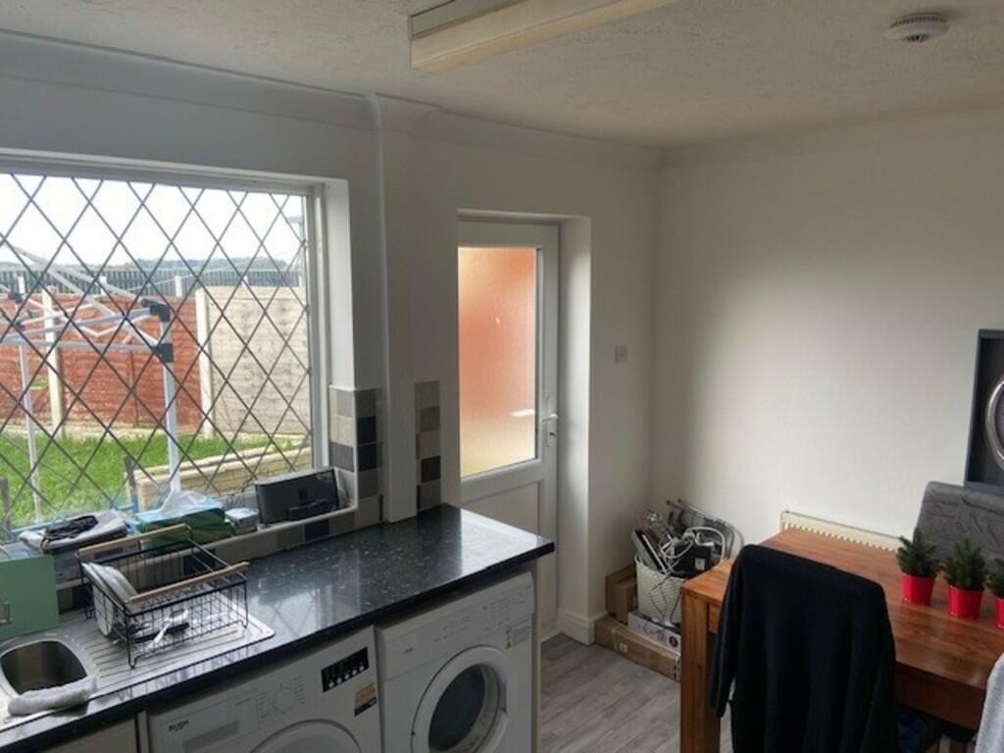
+5 photos
ValuationUndervalued
| Sold Prices | £60K - £250K |
| Sold Prices/m² | £1.3K/m² - £4.2K/m² |
| |
Square Metres | 58.10 m² |
| Price/m² | £2K/m² |
Value Estimate | £143,750 |
| BMV | 25% |
Cashflows
Cash In | |
Purchase Finance | Mortgage |
Deposit (25%) | £28,750 |
Stamp Duty & Legal Fees | £4,650 |
Total Cash In | £33,400 |
| |
Cash Out | |
Rent Range | £650 - £950 |
Rent Estimate | £650 |
Running Costs/mo | £509 |
Cashflow/mo | £141 |
Cashflow/yr | £1,688 |
ROI | 5% |
Gross Yield | 7% |
Local Sold Prices
22 sold prices from £60K to £250K, average is £156.5K. £1.3K/m² to £4.2K/m², average is £2.7K/m².
Local Rents
2 rents from £650/mo to £950/mo, average is £800/mo.
Local Area Statistics
Population in DN17 | 37,168 |
Population in Scunthorpe | 105,498 |
Town centre distance | 4.89 miles away |
Nearest school | 0.30 miles away |
Nearest train station | 3.08 miles away |
| |
Rental growth (12m) | +56% |
Sales demand | Balanced market |
Capital growth (5yrs) | +23% |
Property History
Listed for £115,000
May 24, 2024
Description
Similar Properties
Like this property? Maybe you'll like these ones close by too.
Sold STC
3 Bed House, Single Let, Scunthorpe, DN17 3LF
£122,500
a month ago • 93 m²
4 Bed House, Single Let, Scunthorpe, DN17 3BF
£370,000
7 months ago • 154 m²
3 Bed Bungalow, Single Let, Scunthorpe, DN17 3BF
£350,000
3 months ago • 121 m²
3 Bed House, Single Let, Scunthorpe, DN17 3JZ
£159,950
a month ago • 89 m²
