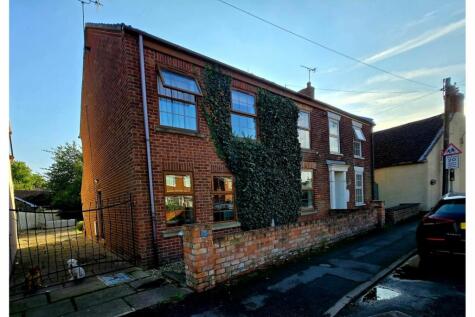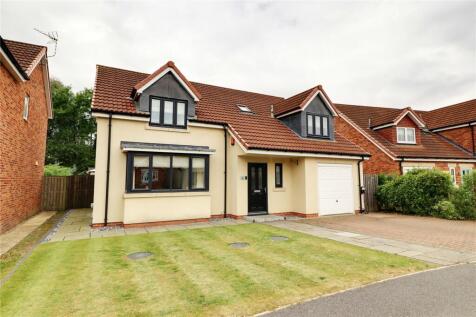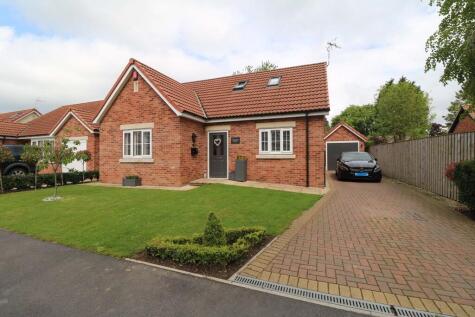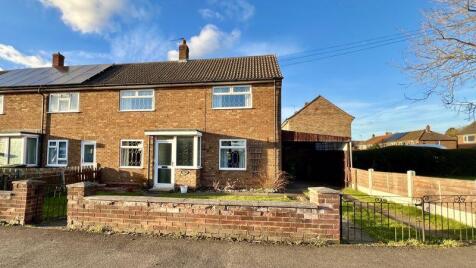3 Bed Semi-Detached House, Single Let, Scunthorpe, DN17 3JZ, £159,950
63 West Street, West Butterwick, DN17 3JZ - a month ago
BTL
89 m²
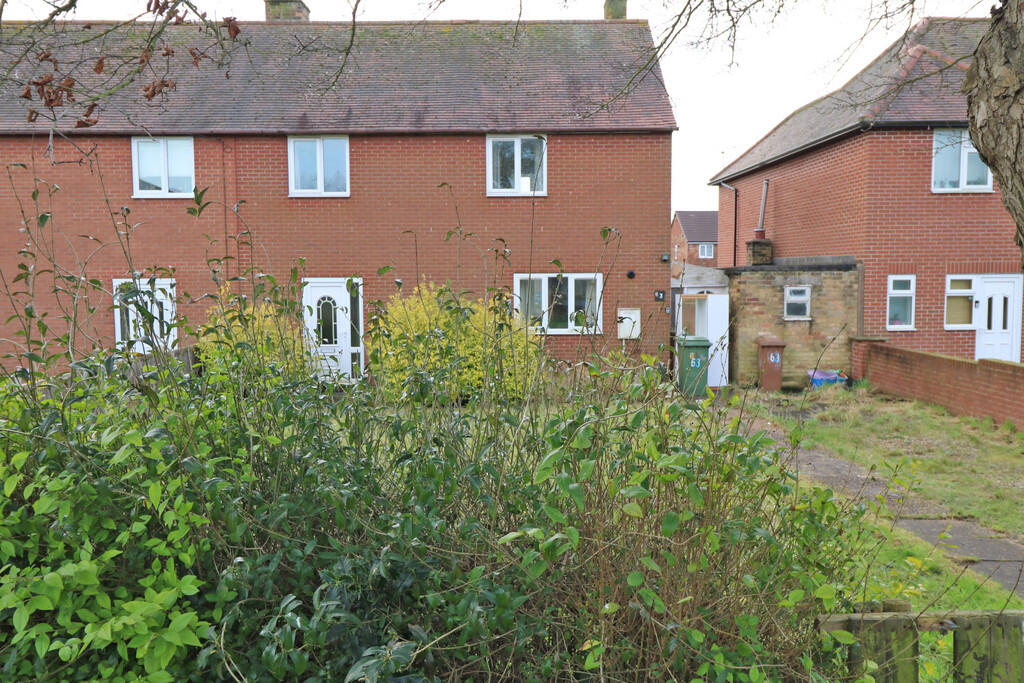
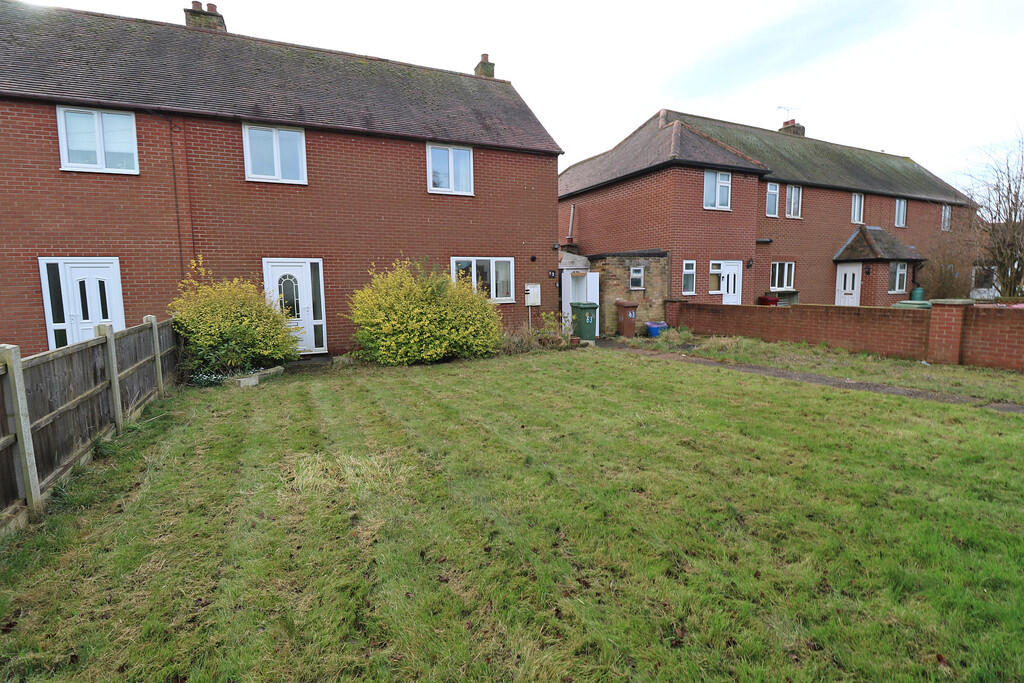
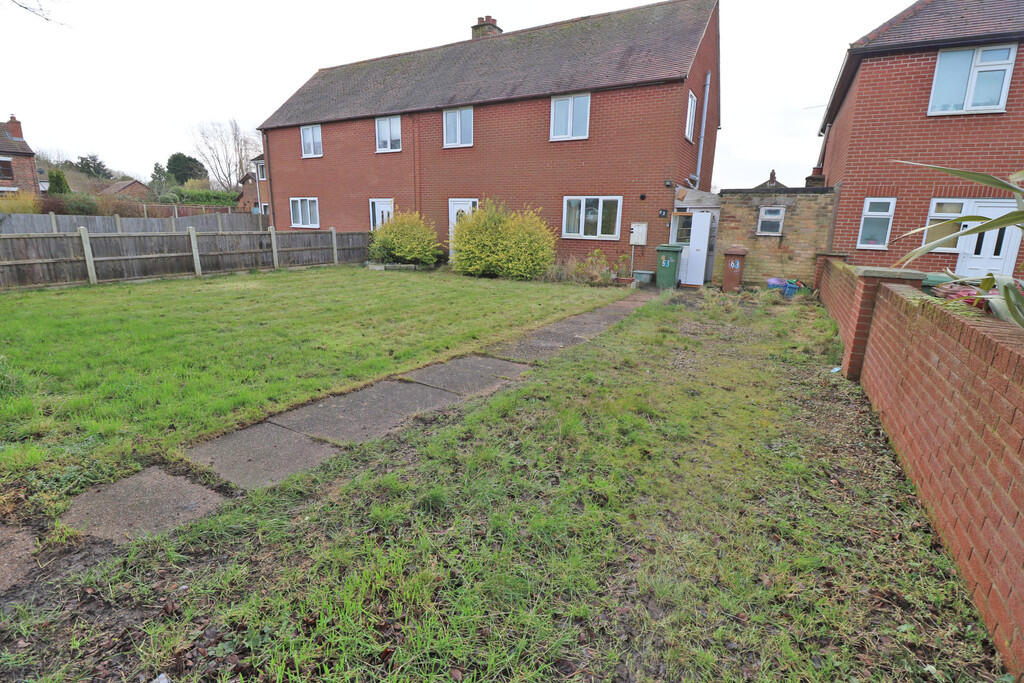
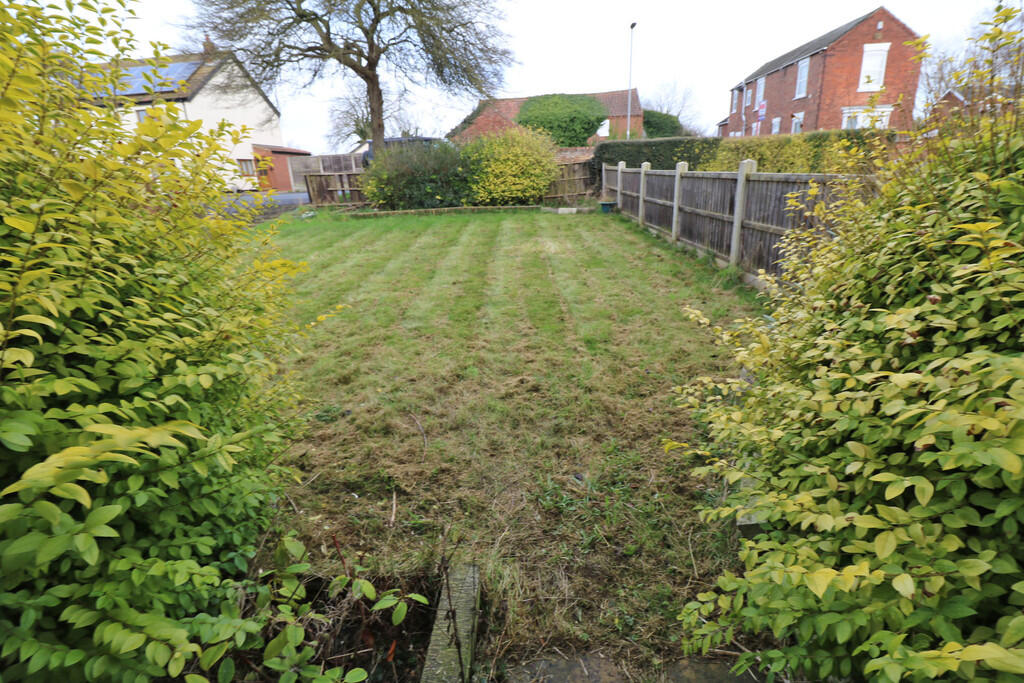
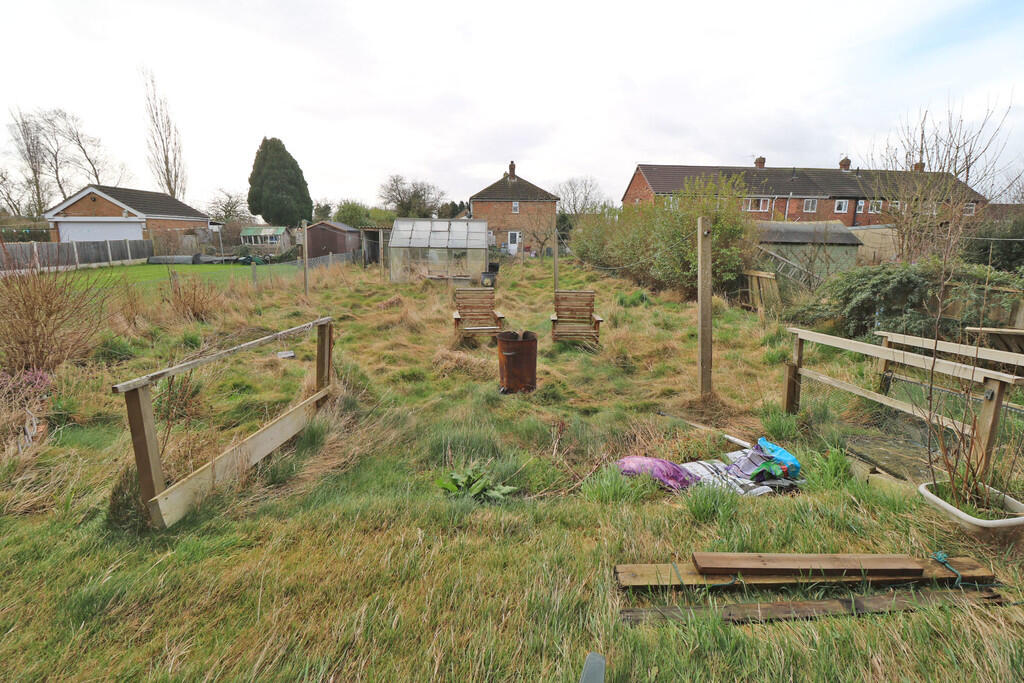
+11 photos
ValuationOvervalued
| Sold Prices | £124K - £367K |
| Sold Prices/m² | £1.1K/m² - £3.1K/m² |
| |
Square Metres | 89 m² |
| Price/m² | £1.8K/m² |
Value Estimate | £149,849 |
Cashflows
Cash In | |
Purchase Finance | Mortgage |
Deposit (25%) | £39,988 |
Stamp Duty & Legal Fees | £6,450 |
Total Cash In | £46,438 |
| |
Cash Out | |
Rent Range | £650 - £950 |
Rent Estimate | £650 |
Running Costs/mo | £650 |
Cashflow/mo | £0 |
Cashflow/yr | £2 |
ROI | 0% |
Gross Yield | 5% |
Local Sold Prices
25 sold prices from £124K to £367K, average is £182K. £1.1K/m² to £3.1K/m², average is £1.7K/m².
Local Rents
2 rents from £650/mo to £950/mo, average is £800/mo.
Local Area Statistics
Population in DN17 | 37,168 |
Population in Scunthorpe | 105,498 |
Town centre distance | 4.70 miles away |
Nearest school | 0.10 miles away |
Nearest train station | 2.99 miles away |
| |
Rental growth (12m) | +56% |
Sales demand | Balanced market |
Capital growth (5yrs) | +23% |
Property History
Price changed to £159,950
March 16, 2025
Listed for £175,000
February 28, 2025
Description
Similar Properties
Like this property? Maybe you'll like these ones close by too.
4 Bed House, Single Let, Scunthorpe, DN17 3JZ
£259,000
7 months ago • 129 m²
4 Bed House, Single Let, Scunthorpe, DN17 3BF
£370,000
7 months ago • 154 m²
3 Bed Bungalow, Single Let, Scunthorpe, DN17 3BF
£350,000
3 months ago • 121 m²
Sold STC
3 Bed House, Single Let, Scunthorpe, DN17 3LF
£122,500
a month ago • 93 m²
