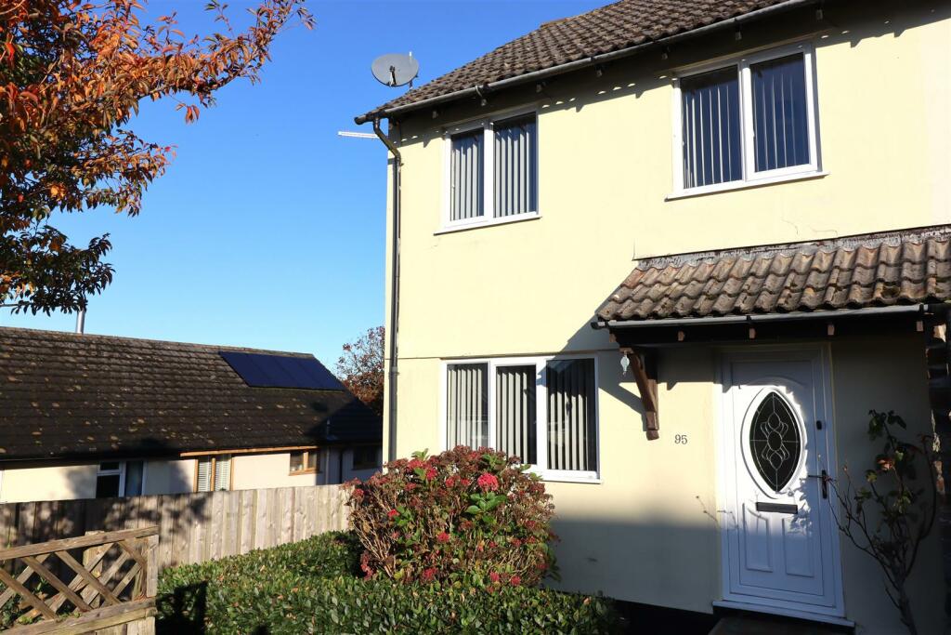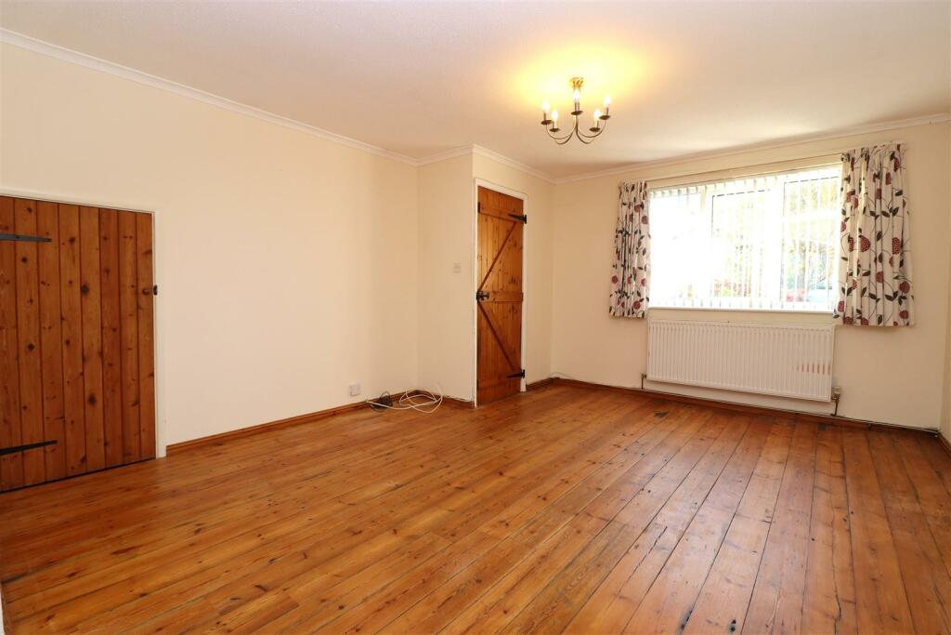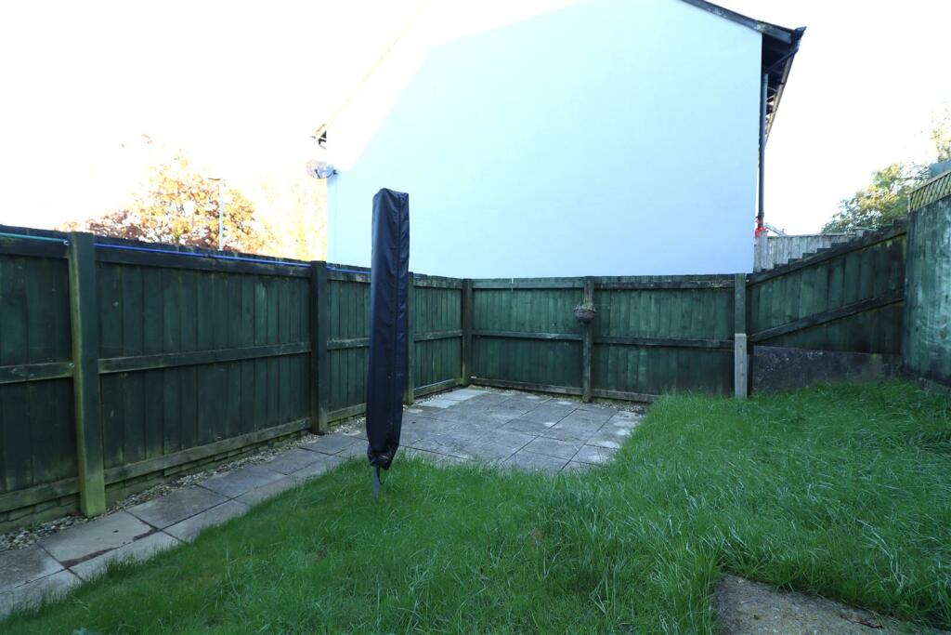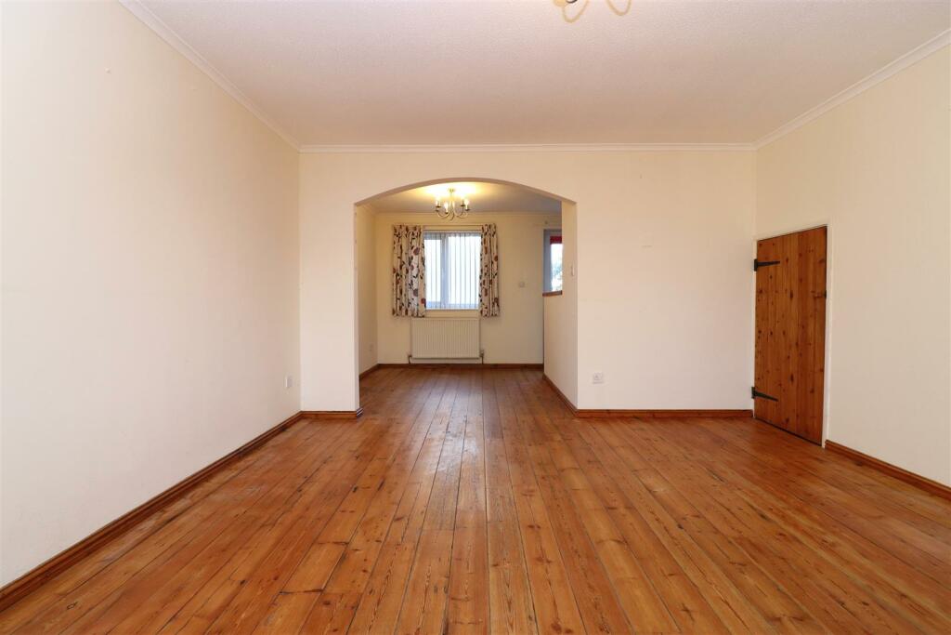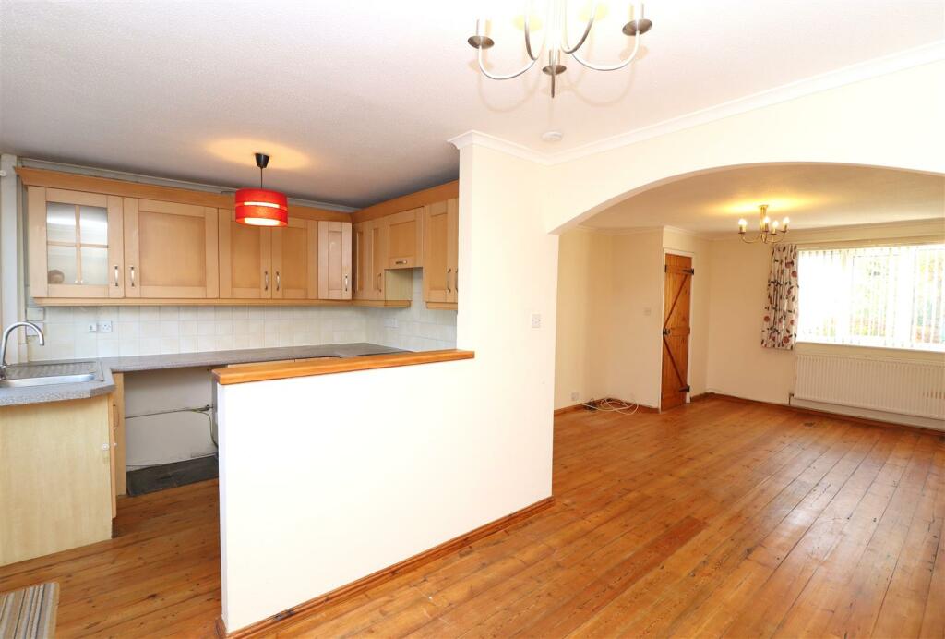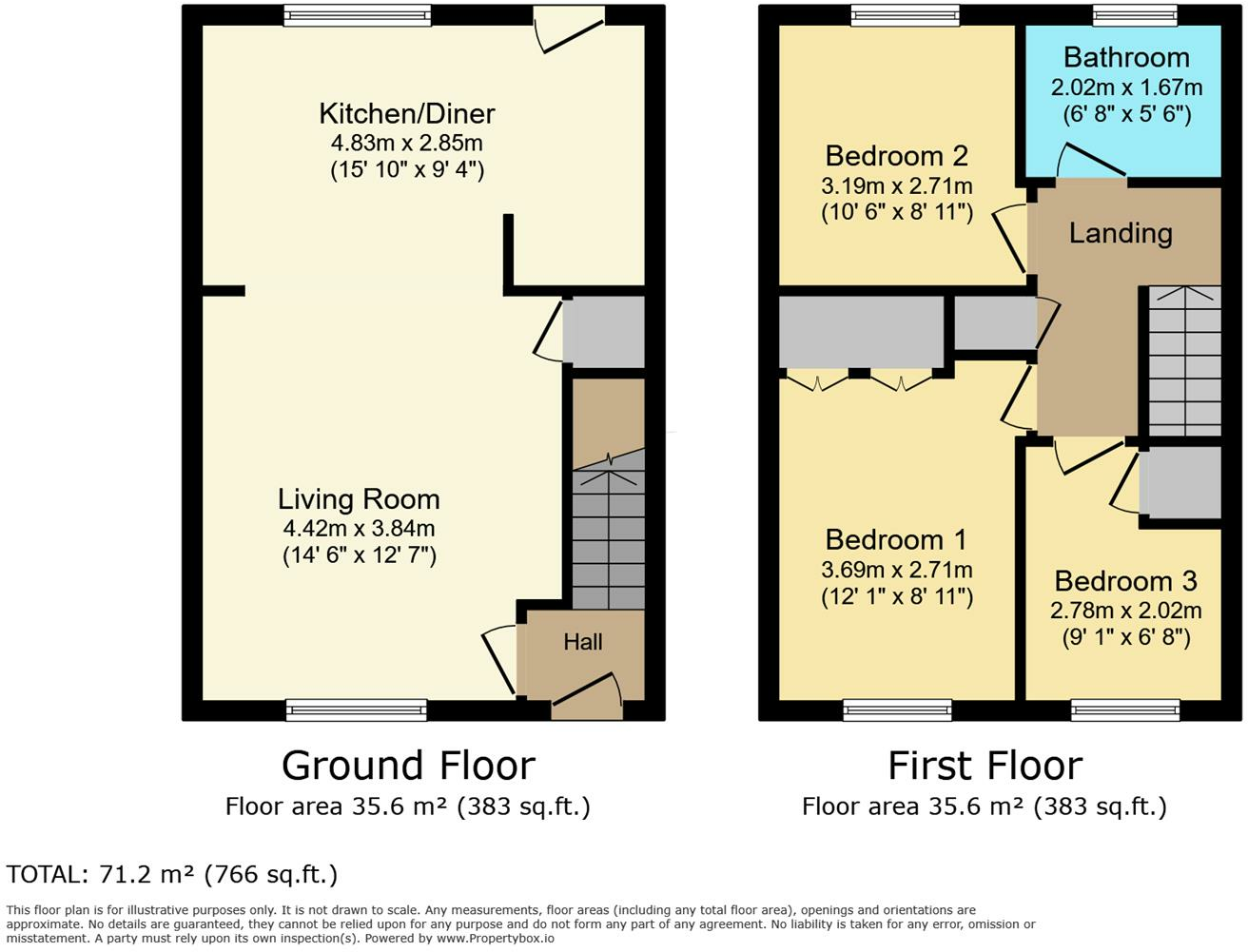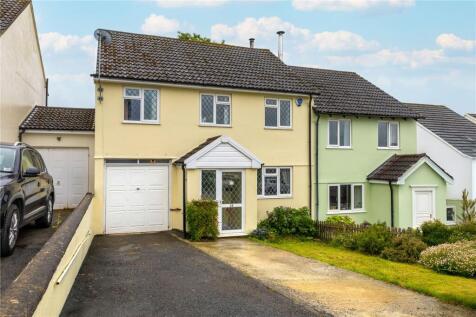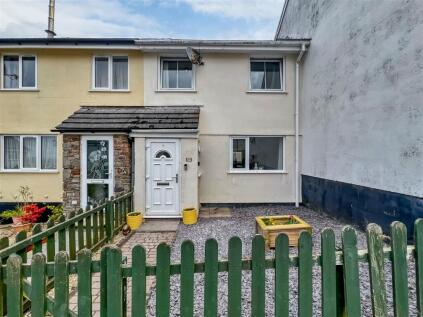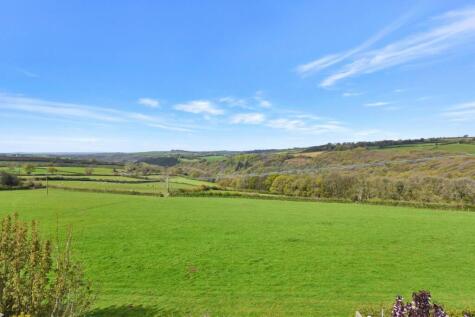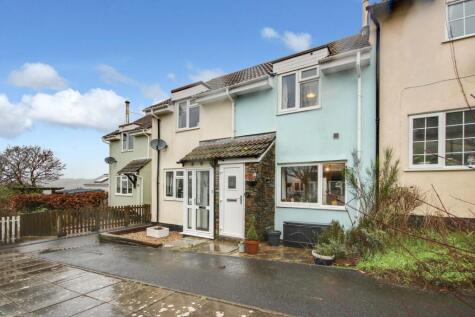- END OF TERRACED HOME IN TUCKED AWAY VILLAGE LOCATION +
- CLOSE TO LOCAL AMENITIES +
- LIVING ROOM +
- SPACIOUS KITCHEN / DINER +
- THREE BEDROOMS +
- EN-BLOC GARAGE AND COMMUNAL PARKING +
- DOUBLE GLAZED WINDOWS AND OIL FIRED CENTRAL HEATING +
- GOOD SIZED REAR GARDEN +
- NO ONWARD SALES CHAIN +
Chequers Estate Agents are pleased to offer for sale 95 Furze Park Road, a well presented 3 bedroom terraced house. Situated within a tucked away village location and benefiting from a lovely rear garden and en-bloc garage.
Chequers Estate Agents are delighted to offer for sale 95 Furze Park Road, a well presented end terrace house situated within a tucked away position, in the sought after village of Bratton Fleming. This lovely village offers a shop, church, excellent school, sports social club and millenium green. There are also some lovely countryside walks close by and excellent road links to major town and attractions. The accommodation itself offers an entrance hall, living room with opening to space kitchen / dining room, three bedrooms and a bathroom. The property also benefits from an en-bloc garage, communal parking area and an attractive rear garden with lawn and patio area. No onward sales chain.
The property is situated in the village of Bratton Fleming which offers a very popular village hall with a wide variety of activities, a primary school, ancient parish church and village shop and separate limited hours post office. Some 6 miles to the south west is Barnstaple. Situated in the valley of the River Taw, Barnstaple is surrounded by beautiful countryside and has a variety of great shops, supermarkets, restaurants, schools and pubs. As well as those all important recreation facilities including a leisure centre, cinema, a pannier market, and a theatre. The A361 North Devon Link Road provides convenient access to the M5 Motorway. Further sandy beaches and coastal walks at Saunton, Croyde, Codden Hill and Woolacombe are within easy reach, as is Exmoor.
Entrance Hall - Main entrance door to front aspect, inner door leading to living room, stairs to first floor.
Living Room - 3.84 x 4.42 (12'7" x 14'6") - Double glazed window to front aspect, radiator, storage cupboard, opening through to kitchen / diner, exposed varnished floorboards, understairs storage cupboard.
Kitchen / Diner - 4.83 x 2.85 (15'10" x 9'4") - Double glazed window to rear aspect, radiator, door leading to rear garden, range of fitted cupboards and drawers, sink, built in cooker, space for fridge/freezer, built in electric hob with extractor over, space for washing machine.
First Floor Landing - Doors off to bedrooms and bathroom, airing cupboard.
Bedroom One - 2.71 x 3.69 (8'10" x 12'1" ) - Double glazed window to front aspect, radiator, fitted wardrobe, fitted carpet.
Bedroom Two - 2.71 x 3.19 (8'10" x 10'5" ) - Double glazed window to rear aspect, radiator, fitted carpet.
Bathroom - 2.02 x 1.67 (6'7" x 5'5") - Double glazed window to rear aspect, heated towel rail, W.C, hand basin, bath with shower over, fully tiled walls.
Bedroom Three - 2.02 x 2.78 (6'7" x 9'1") - Double glazed window to front aspect, radiator, storage cupboard, fitted carpet.
Outside - To the front of the property is a pathway leading to the main entrance door, along with a low maintenance garden area. The property also benefits from a single garage which is en-bloc and is situated a short distance away from the house. To the rear is a good sized garden, steps from the kitchen lead down to a level patio area. There is also an area of lawn, along with a gate providing pedestrian access to a pathway. Within the grounds you will find the oil fired boiler and oil tank.
Garage - 4.86 x 2.43 (15'11" x 7'11" ) - Up and over door, en-bloc with communal hardstanding parking area.
Note - For clarification we wish to inform prospective purchasers that we have prepared these sales particulars as a general guide. Some photographs may have been taken using a wide angle lens. We have not carried out a detailed survey, nor tested the services, appliances and specific fittings. Room sizes should not be relied upon for carpets and furnishings. If there are important matters which are likely to affect your decision to buy, please contact us before viewing the property.
