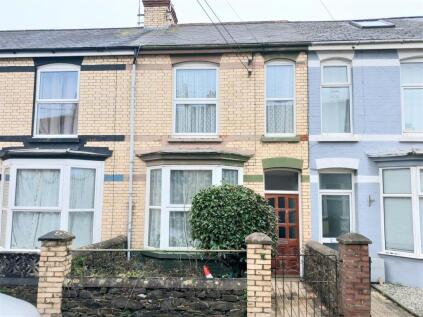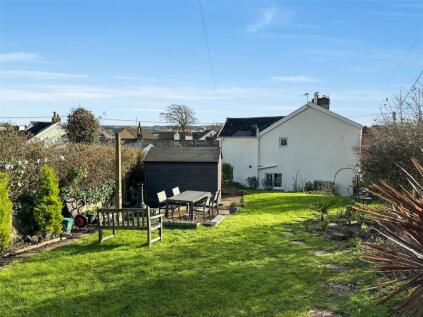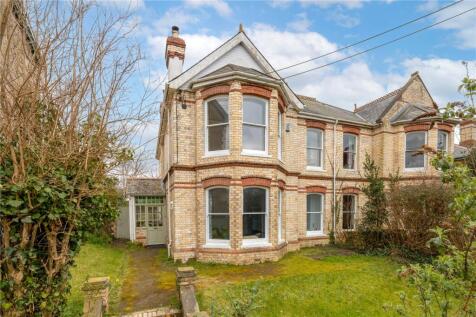This property was removed from Dealsourcr.
3 Bed Terraced House, Planning Permission, Bideford, EX39 2QH, £280,000
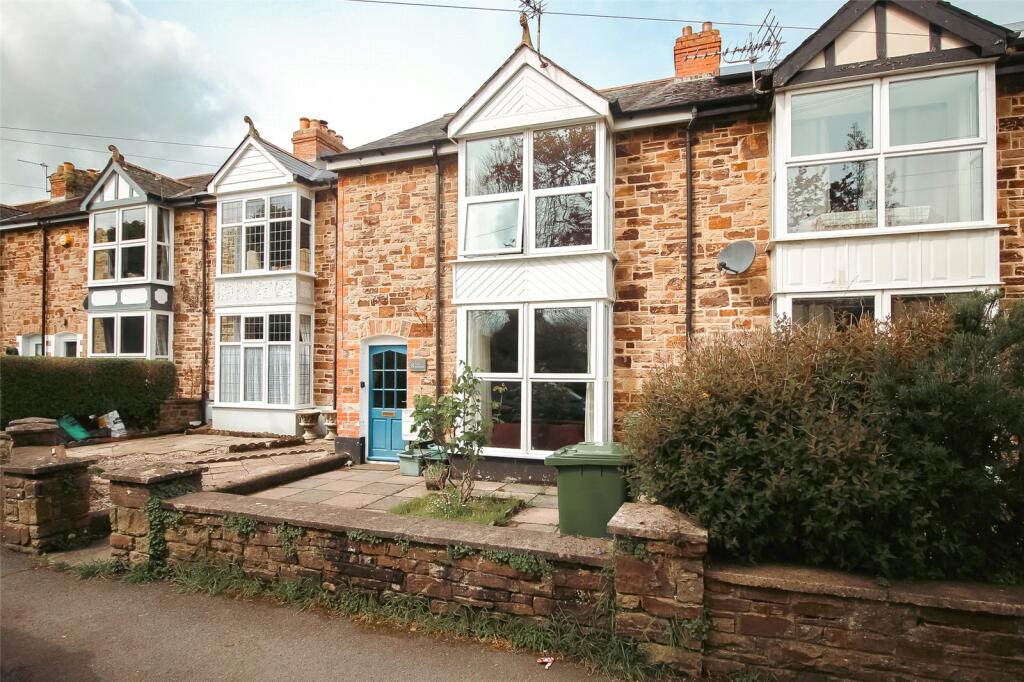
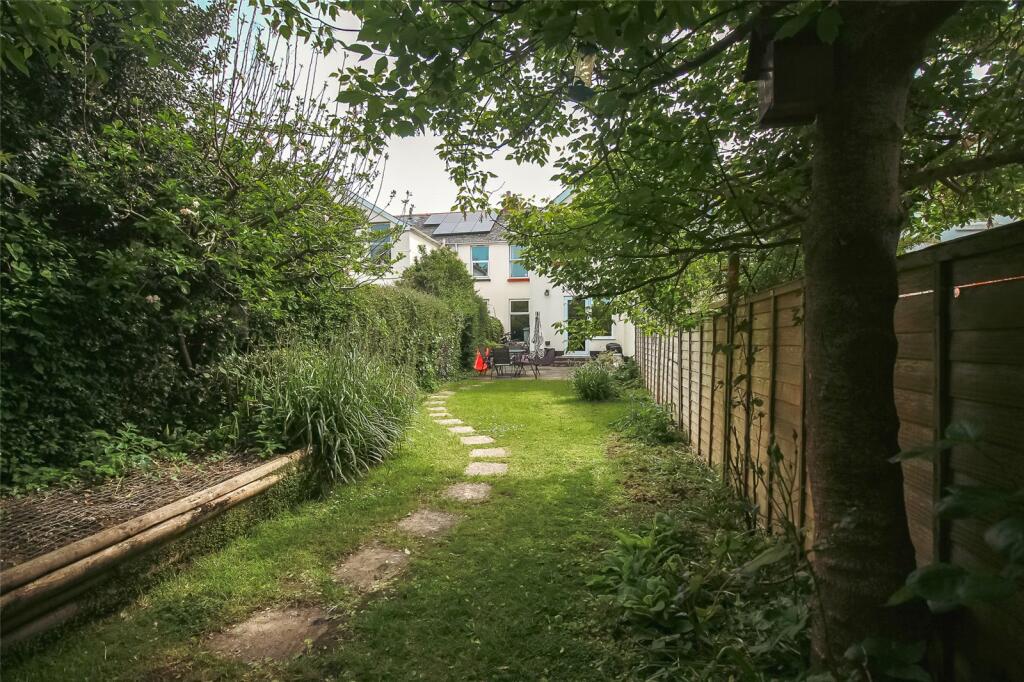
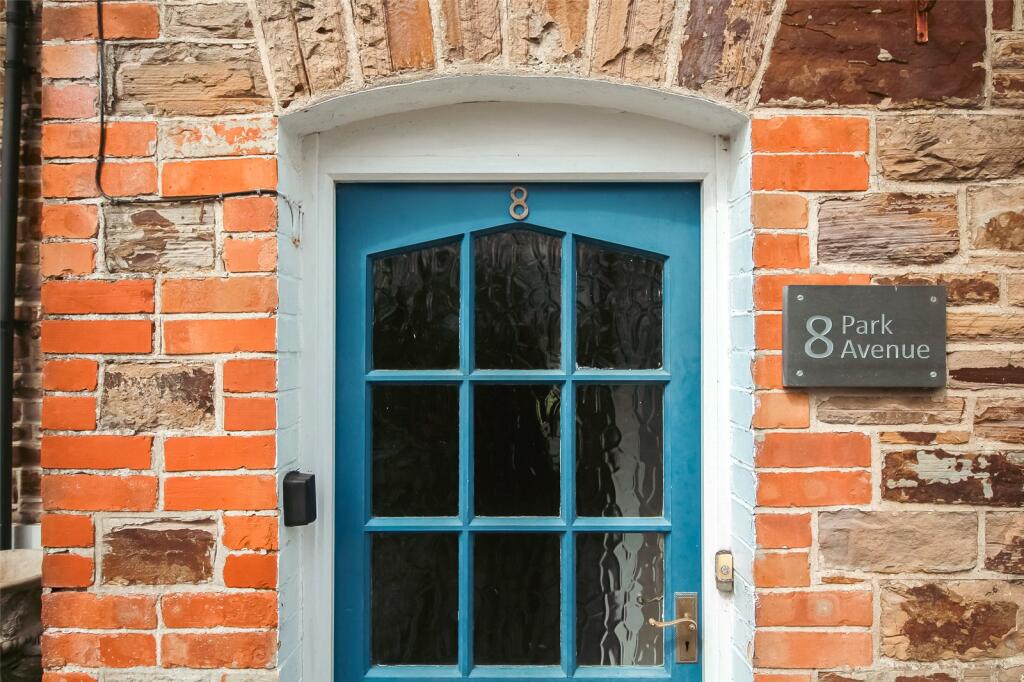
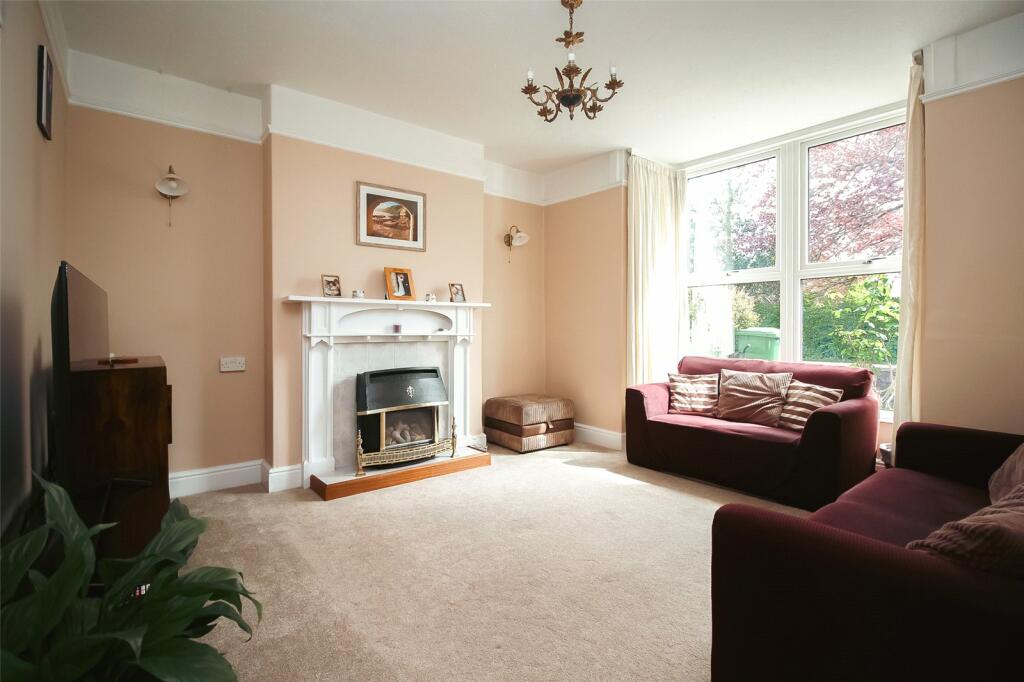
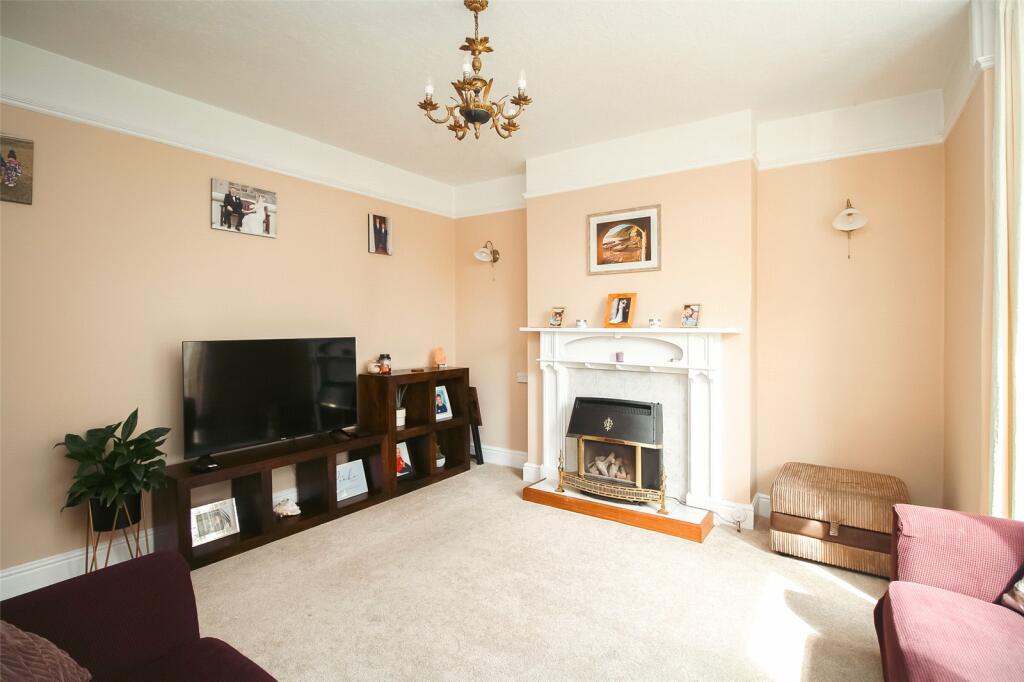
ValuationOvervalued
| Sold Prices | £110K - £450K |
| Sold Prices/m² | £1.4K/m² - £4.9K/m² |
| |
Square Metres | ~93 m² |
| Price/m² | £3K/m² |
Value Estimate | £258,333£258,333 |
Investment Opportunity
Cash In | |
Purchase Finance | MortgageMortgage |
Deposit (25%) | £70,000£70,000 |
Stamp Duty & Legal Fees | £11,100£11,100 |
Total Cash In | £81,100£81,100 |
| |
Cash Out | |
Rent Range | £700 - £975£700 - £975 |
Rent Estimate | £806 |
Running Costs/mo | £1,056£1,056 |
Cashflow/mo | £-250£-250 |
Cashflow/yr | £-3,002£-3,002 |
Gross Yield | 3%3% |
Local Sold Prices
50 sold prices from £110K to £450K, average is £242.5K. £1.4K/m² to £4.9K/m², average is £2.8K/m².
| Price | Date | Distance | Address | Price/m² | m² | Beds | Type | |
| £340K | 12/22 | 0.02 mi | 3, Park Avenue, Bideford, Devon EX39 2QH | £2,857 | 119 | 3 | Terraced House | |
| £218K | 12/22 | 0.12 mi | 12, The Strand, Bideford, Devon EX39 2NB | - | - | 3 | Terraced House | |
| £199K | 11/20 | 0.13 mi | 7, The Strand, Bideford, Devon EX39 2NB | £2,010 | 99 | 3 | Terraced House | |
| £165K | 11/20 | 0.21 mi | Trehurst, Kingsley Road, Bideford, Devon EX39 2LH | £1,793 | 92 | 3 | Semi-Detached House | |
| £202K | 01/21 | 0.22 mi | 4, Meadowville Road, Bideford, Devon EX39 3LD | £2,376 | 85 | 3 | Terraced House | |
| £245K | 02/23 | 0.24 mi | 2, Elmdale Road, Bideford, Devon EX39 3LF | £2,855 | 86 | 3 | Terraced House | |
| £216K | 12/20 | 0.26 mi | 16, North View Avenue, Bideford, Devon EX39 3LH | £2,400 | 90 | 3 | Semi-Detached House | |
| £170K | 03/21 | 0.27 mi | 1, Sunningdale Terrace, Bideford, Devon EX39 3LG | £1,619 | 105 | 3 | Terraced House | |
| £218K | 12/22 | 0.28 mi | 11, Alexandra Terrace, Bideford, Devon EX39 2PL | - | - | 3 | Terraced House | |
| £270K | 02/23 | 0.29 mi | 5, Myrtle Grove, Bideford, Devon EX39 3HZ | £2,903 | 93 | 3 | Terraced House | |
| £132.1K | 02/23 | 0.31 mi | 2, Westcombe Lane, Bideford, Devon EX39 3JQ | £1,623 | 81 | 3 | Semi-Detached House | |
| £300K | 04/21 | 0.32 mi | 6, Glenburnie Road, Bideford, Devon EX39 2LW | £3,425 | 88 | 3 | Semi-Detached House | |
| £265K | 11/20 | 0.32 mi | 33, Glenfield Road, Bideford, Devon EX39 2LU | £2,732 | 97 | 3 | Semi-Detached House | |
| £280.5K | 02/21 | 0.32 mi | 4, Glenfield Road, Bideford, Devon EX39 2LU | - | - | 3 | Semi-Detached House | |
| £450K | 09/21 | 0.33 mi | 8, Orchard Rise, Bideford, Devon EX39 2RB | £3,913 | 115 | 3 | Detached House | |
| £165K | 11/20 | 0.33 mi | 32, Elm Grove, Bideford, Devon EX39 3JF | £1,514 | 109 | 3 | Terraced House | |
| £203K | 02/21 | 0.33 mi | 63, Elm Grove, Bideford, Devon EX39 3JF | £2,671 | 76 | 3 | Semi-Detached House | |
| £225K | 01/21 | 0.33 mi | 42, Elm Grove, Bideford, Devon EX39 3JF | £1,907 | 118 | 3 | Terraced House | |
| £250K | 02/21 | 0.34 mi | 30, North View Avenue, Bideford, Devon EX39 3LJ | £2,778 | 90 | 3 | Semi-Detached House | |
| £230K | 05/23 | 0.36 mi | 3, Riverbank Cottages, Bideford, Devon EX39 2QR | £2,639 | 87 | 3 | Terraced House | |
| £170K | 11/20 | 0.36 mi | 12, Riverbank Cottages, Bideford, Devon EX39 2QR | £1,932 | 88 | 3 | Terraced House | |
| £185.5K | 06/21 | 0.37 mi | 42e, Lime Grove, Bideford, Devon EX39 3JN | £2,157 | 86 | 3 | Terraced House | |
| £340K | 09/21 | 0.37 mi | 2, Rectory Park, Bideford, Devon EX39 3AJ | - | - | 3 | Detached House | |
| £315K | 03/21 | 0.37 mi | 21, Rectory Park, Bideford, Devon EX39 3AJ | - | - | 3 | Detached House | |
| £435K | 01/21 | 0.37 mi | Rosskerry House, Orchard Hill, Bideford, Devon EX39 2QY | £2,514 | 173 | 3 | Semi-Detached House | |
| £322.5K | 06/21 | 0.38 mi | 82, Riverside Court, Bideford, Devon EX39 2RY | £4,243 | 76 | 3 | Terraced House | |
| £350K | 04/21 | 0.4 mi | Bur-que, Old Barnstaple Road, Bideford, Devon EX39 4AJ | £4,605 | 76 | 3 | Detached House | |
| £293.3K | 03/21 | 0.4 mi | Helios, Old Barnstaple Road, Bideford, Devon EX39 4AJ | £3,333 | 88 | 3 | Detached House | |
| £280K | 06/23 | 0.42 mi | 127, Lime Grove, Bideford, Devon EX39 3JW | £3,043 | 92 | 3 | Terraced House | |
| £275K | 09/21 | 0.44 mi | Olive Cottage, Orchard Hill, Bideford, Devon EX39 2RA | £2,814 | 98 | 3 | Terraced House | |
| £110K | 01/21 | 0.44 mi | 21, Victoria Grove, Bideford, Devon EX39 2DN | - | - | 3 | Terraced House | |
| £335K | 01/21 | 0.44 mi | 19, Middleton Road, Bideford, Devon EX39 3LU | £3,722 | 90 | 3 | Detached House | |
| £330K | 03/21 | 0.44 mi | 4, Southbank Drive, Bideford, Devon EX39 3RJ | £3,882 | 85 | 3 | Detached House | |
| £185K | 12/20 | 0.44 mi | 7, Victoria Grove, Bideford, Devon EX39 2DN | £2,434 | 76 | 3 | Terraced House | |
| £250K | 07/23 | 0.45 mi | 23, Riverside Close, Bideford, Devon EX39 2RX | £3,771 | 66 | 3 | Detached House | |
| £390K | 09/21 | 0.46 mi | Englyn, Westview Avenue, Bideford, Devon EX39 4AL | £3,391 | 115 | 3 | Detached House | |
| £400K | 03/23 | 0.47 mi | 1, Eton Close, Bideford, Devon EX39 3LX | £4,348 | 92 | 3 | Detached House | |
| £135K | 06/21 | 0.47 mi | 23, Old Town, Bideford, Devon EX39 3BH | £1,570 | 86 | 3 | Terraced House | |
| £178K | 01/21 | 0.49 mi | 110, Meddon Street, Bideford, Devon EX39 2EW | £1,359 | 131 | 3 | Terraced House | |
| £239.9K | 09/21 | 0.51 mi | 6, Milton Place, Bideford, Devon EX39 3BN | £2,553 | 94 | 3 | Terraced House | |
| £199.9K | 03/21 | 0.51 mi | 23, Milton Place, Bideford, Devon EX39 3BN | £2,020 | 99 | 3 | Terraced House | |
| £158K | 12/20 | 0.51 mi | 2a, Milton Place, Bideford, Devon EX39 3BN | £1,580 | 100 | 3 | Terraced House | |
| £240K | 07/23 | 0.51 mi | 1, Wellbrook Terrace, Bideford, Devon EX39 2BG | £2,892 | 83 | 3 | Terraced House | |
| £305K | 08/23 | 0.52 mi | 46, East Ridge View, Bideford, Devon EX39 4RS | £3,389 | 90 | 3 | Detached House | |
| £240K | 03/23 | 0.52 mi | 22, East Ridge View, Bideford, Devon EX39 4RS | £3,333 | 72 | 3 | Detached House | |
| £179.9K | 08/21 | 0.52 mi | 4, Railway Terrace, Bideford, Devon EX39 4BB | £1,782 | 101 | 3 | Terraced House | |
| £140K | 04/21 | 0.52 mi | 21, Old Town, Bideford, Devon EX39 3BH | - | - | 3 | Terraced House | |
| £330K | 11/22 | 0.52 mi | 9, Hanson Park, Northam, Bideford, Devon EX39 3SA | £4,859 | 68 | 3 | Semi-Detached House | |
| £300K | 06/21 | 0.52 mi | 11, Hanson Park, Northam, Bideford, Devon EX39 3SA | £4,399 | 68 | 3 | Detached House | |
| £250K | 04/21 | 0.53 mi | 1, Ian Hay Close, Bideford, Devon EX39 4RL | £3,378 | 74 | 3 | Detached House |
Local Rents
13 rents from £700/mo to £975/mo, average is £850/mo.
| Rent | Date | Distance | Address | Beds | Type | |
| £950 | 03/24 | 0.29 mi | Pitt Lane, Bideford | 3 | Terraced House | |
| £800 | 03/24 | 0.29 mi | High Street, Bideford, Devon, EX39 | 3 | Flat | |
| £900 | 09/23 | 0.29 mi | - | 3 | Terraced House | |
| £700 | 07/23 | 0.3 mi | - | 3 | Flat | |
| £835 | 03/24 | 0.3 mi | Myrtle Grove, Bideford, Devon | 3 | Flat | |
| £850 | 05/24 | 0.34 mi | - | 3 | Flat | |
| £850 | 05/24 | 0.34 mi | - | 3 | Flat | |
| £850 | 04/24 | 0.34 mi | Brigade House, Bideford, EX39 | 3 | Flat | |
| £815 | 03/24 | 0.46 mi | Grange Bungalows, Bideford, Devon | 3 | Flat | |
| £890 | 03/24 | 0.54 mi | East Ridge View, Bideford, Devon | 3 | Flat | |
| £950 | 04/24 | 0.57 mi | Torridge Mount, Bideford | 3 | Terraced House | |
| £950 | 04/24 | 0.57 mi | Torridge Mount, Bideford | 3 | Terraced House | |
| £975 | 03/24 | 0.57 mi | Torridge Mount, Bideford | 3 | Flat |
Local Area Statistics
Population in EX39 | 37,17537,175 |
Town centre distance | 0.50 miles away0.50 miles away |
Nearest school | 0.20 miles away0.20 miles away |
Nearest train station | 7.18 miles away7.18 miles away |
| |
Rental demand | Landlord's marketLandlord's market |
Rental growth (12m) | +5%+5% |
Sales demand | Buyer's marketBuyer's market |
Capital growth (5yrs) | +21%+21% |
Property History
Price changed to £280,000
October 15, 2024
Listed for £295,000
May 11, 2024
Floor Plans
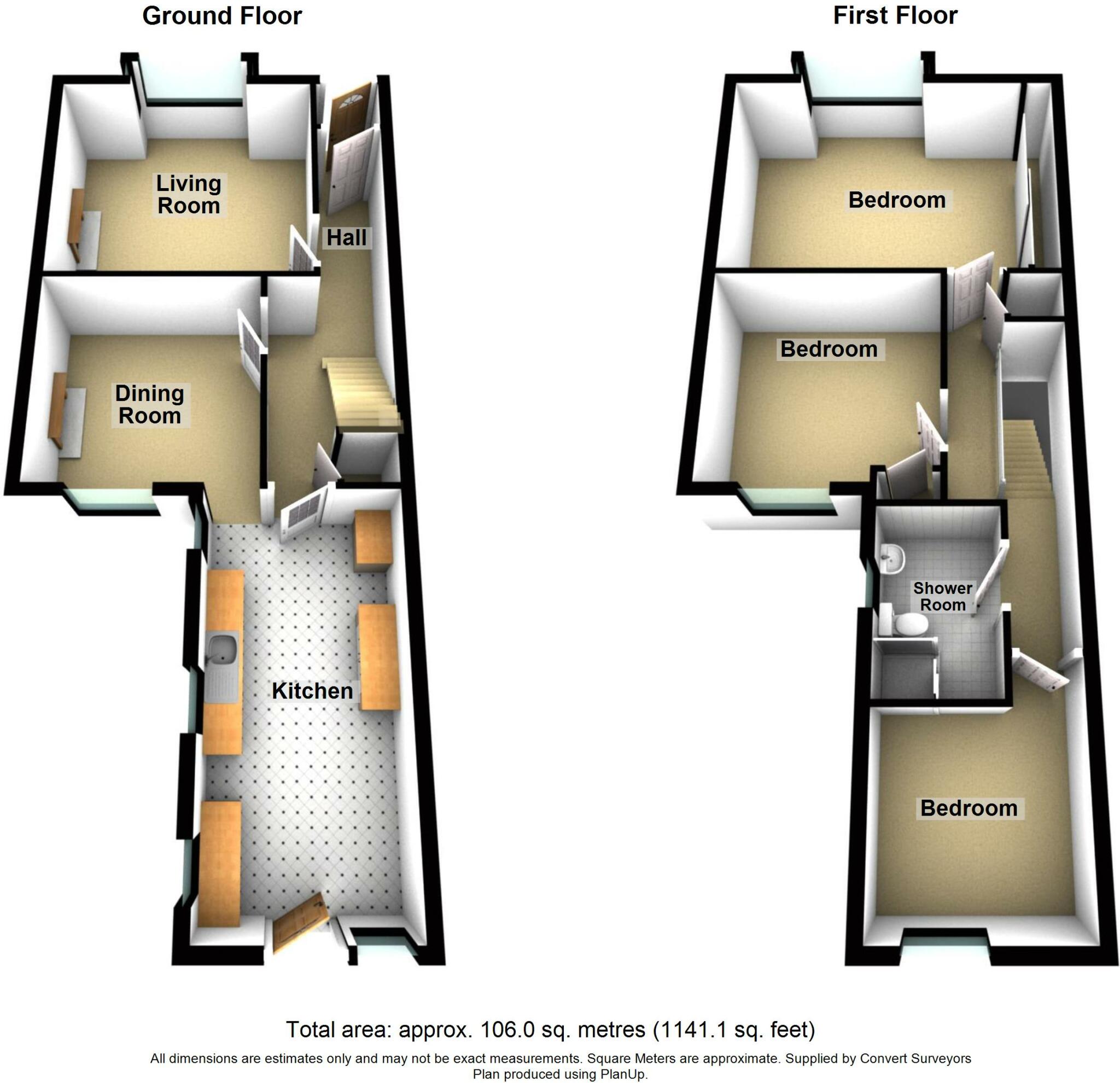
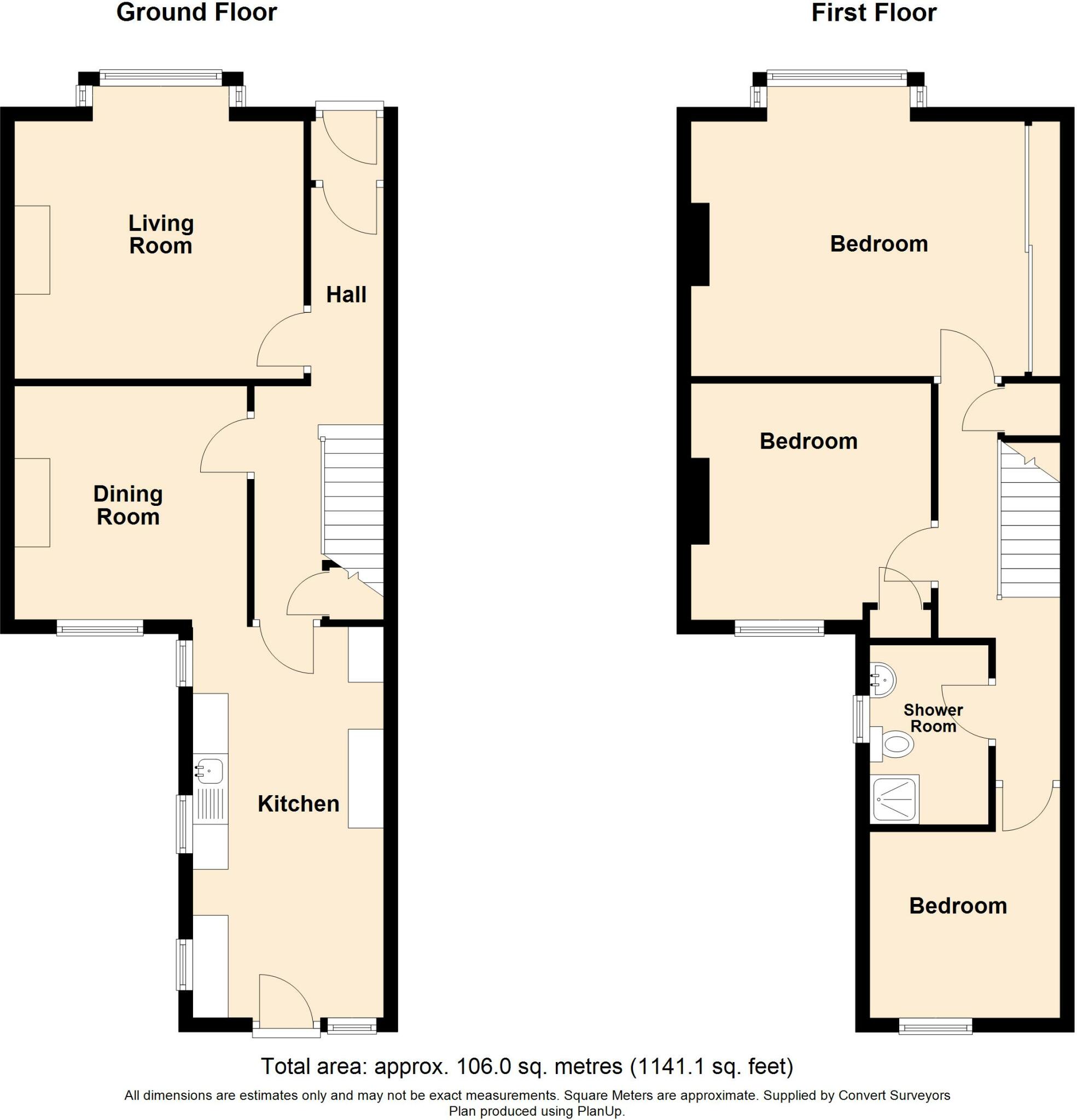
Description
Occupying an enviable and sought after location being directly opposite, and enjoying an aspect over, the beautiful Victoria Park & playing fields is this late Victorian bay fronted 3 bed town house. Offering generous sized accommodation with a light and airy feel and complimented by a 70' long rear garden. Available with no onward chain.
This is a fabulous opportunity for those seeking to be as central to the town amenities as possible. Situated directly opposite the property is the Victoria Park and Playing Fields which also includes the Burton Art Gallery and Bowling Club. Within a short and level walk are primary school facilities, the Quayside, town centre and supermarket.
The property itself offers well arranged accommodation with generously proportioned rooms, high ceilings and a light and airy feel. Although well maintained, there is potential to put your own stamp on the house, or extend, subject to planning permission. Complimented by a most attractive rear garden (approx. 70' deep) which is surrounded to the most part by mature shrubs and trees giving it a sense of seclusion.
Located within an area where Zoned Residents Parking applies.
All in all this represents a fine proposition for all ages groups seeking to be in the heart of the town and the agents highly recommend an appointment to view.
SERVICES: All mains connected. Gas fired central heating and upvc double glazed windows.
COUNCIL TAX BAND: B
TENURE: Freehold
DIRECTIONS TO FIND: From Bideford Quay proceed in the direction of the Victoria Park around the Kingsley corner taking the next turning right into Park Avenue where the property will be found on the left-hand side. Although Park Avenue is zoned for residents parking there is a maximum stay limit for non residents of between 1 and 2 hours (depending on which side of the road you park).
The accommodation is at present arranged to provide (measurements are approximate):-
GROUND FLOOR
Obscure multi paned glazed front door to:-
ENTRANCE LOBBY: Cloak fixture. Stripped and polished inner door, with obscure glazed panel, gives access to:-
ENTRANCE HALL: Staircase to first floor with storage locker under. Central heating radiator. Carpet as laid.
SITTING ROOM: 13'3" (4.04m) x 11'10" (3.63m) plus bay. Upvc double glazed box bay window with an attractive aspect of the trees within the park opposite. Picture rails. Gas fire with wooden surround and mantle. 2 Wall lights. Telephone point. Central heating radiator. Carpet as laid.
UNDERSTAIRS CLOAKROOM: Low level 'Saniflo' styled wc. Corner wash hand basin. Extractor fan. Vinyl flooring.
KITCHEN/BREAKFAST ROOM: 18'2" (5.54m) x 8'10" (2.71m) A beautifully light room with 3 upvc double glazed side windows and further end window and door that leads out and gives an aspect over the rear garden. Working surface incorporating stainless steel single drainer sink unit with cupboards, drawers and integrated slimline dishwasher under together with recess space for 2 appliances (plumbing for washing machine) and 'slot in' electric cooker. Further working surface with cupboards under. Range of matching wall cabinets and cupboards (one of which houses the gas boiler and another housing the electric meter and consumer unit). Shelved storage cupboard and 'pull out' larder cupboard with shelving racks. Recess space for fridge/freezer. Plenty of room for breakfast table and chairs. Central heating radiator. Vinyl floor covering. Archway through to:
DINING ROOM: 12'1" (3.7m) x 10'8" (3.27m) Inner connecting door to the hallway. Upvc double glazed window with aspect down through the garden. Gas fired with wooden surround and display mantle. Recessed shelving. Picture rails. Central heating radiator. Carpet as laid.
FIRST FLOOR
LANDING: Obscured glazed ceiling panel allows for secondary light into the landing. Built-in storage cupboard. Carpet as laid.
BEDROOM 1: 15'1" (4.61m) x 12' (3.67m) plus bay. Upvc double glazed box bay window which enjoys a truly lovely aspect over the adjacent park. To the length of one wall where has been fitted 4 sliding doors (2 being mirrored) to create wardrobe/storage space with fitted hanging rails and shelving. Picture rails. Central heating radiator. Carpet as laid.
BEDROOM 2: 12'2" (3.71m) x 11'1" (3.38m) Upvc double glazed window. Built-in storage/airing cupboard with factory lagged hot water cylinder. Picture rails. Central heating radiator. Carpet as laid.
SHOWER ROOM: 7'3" (2.21m) x 5'8" (1.73m) Low level wc. Pedestal Wash hand basin. Generous sized tiled shower cubicle with Mira electric shower. Chrome ladder style central heating radiator. Vinyl flooring.
BEDROOM 3: 8'11" (2.72m) x 8'7" (2.64m) plus door recess. Upvc double glazed window with a fine aspect over the rear garden. Access hatch to loft space. Central heating radiator. Carpet as laid.
OUTSIDE
Paved frontage with central rose bed. To the rear is an extremely pleasant 70' (21.3m) deep west facing garden which is bordered to the most part by mature shrubs, bushes and trees which gives a sense of seclusion. Immediately to the rear is a substantial paved patio area with useful external power points and cold water tap. Beyond the patio is a lawned area of garden which leads to a further paved area and storage shed.
PARKING
Zoned Residents Parking applies to Park Avenue, Park Lane and neighbouring streets. Permits cost approximately £35 a year for the 1st permit and the cost of a 2nd permit (if required) is based on the road tax band of the vehicle being registered (maximum cost is approx. £65) and there is a maximum of 2 permits available per household.
Similar Properties
Like this property? Maybe you'll like these ones close by too.
