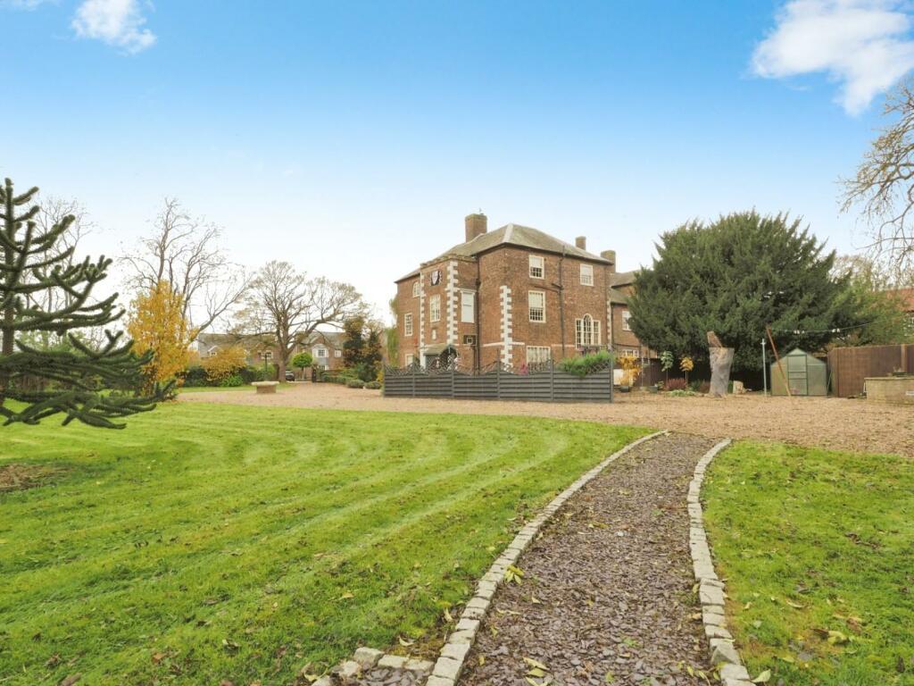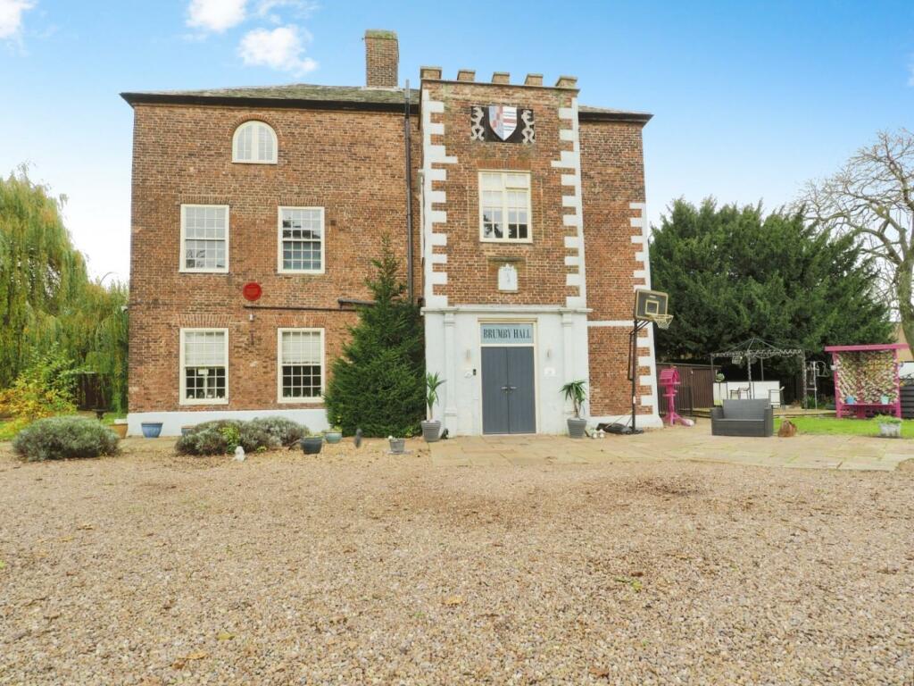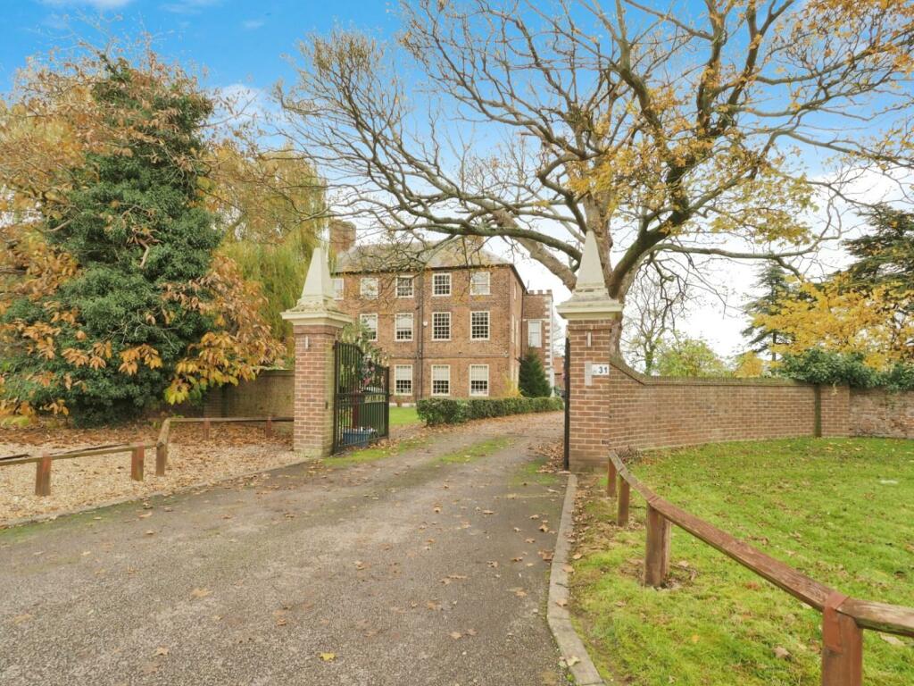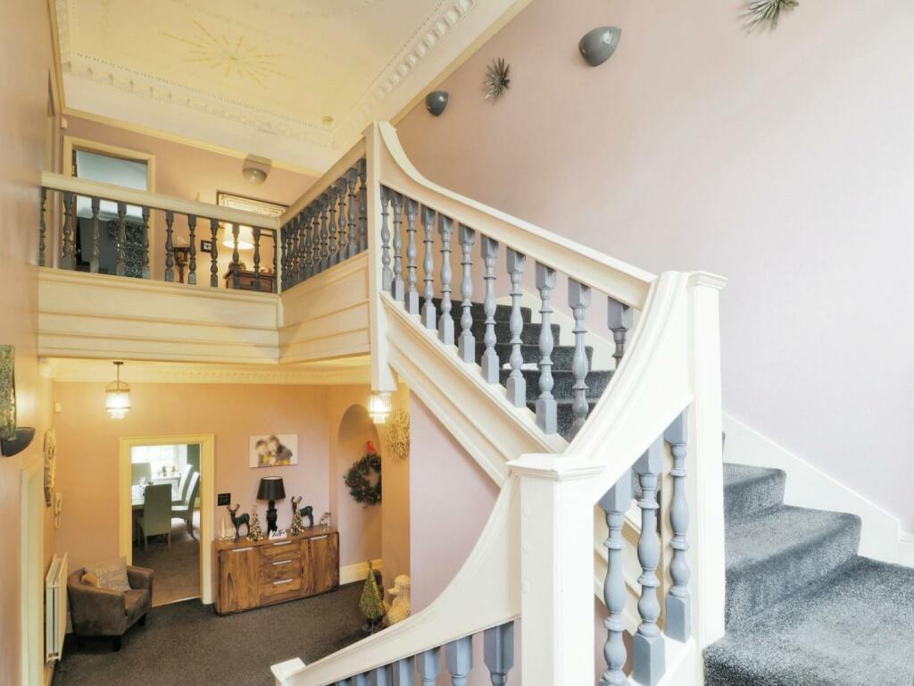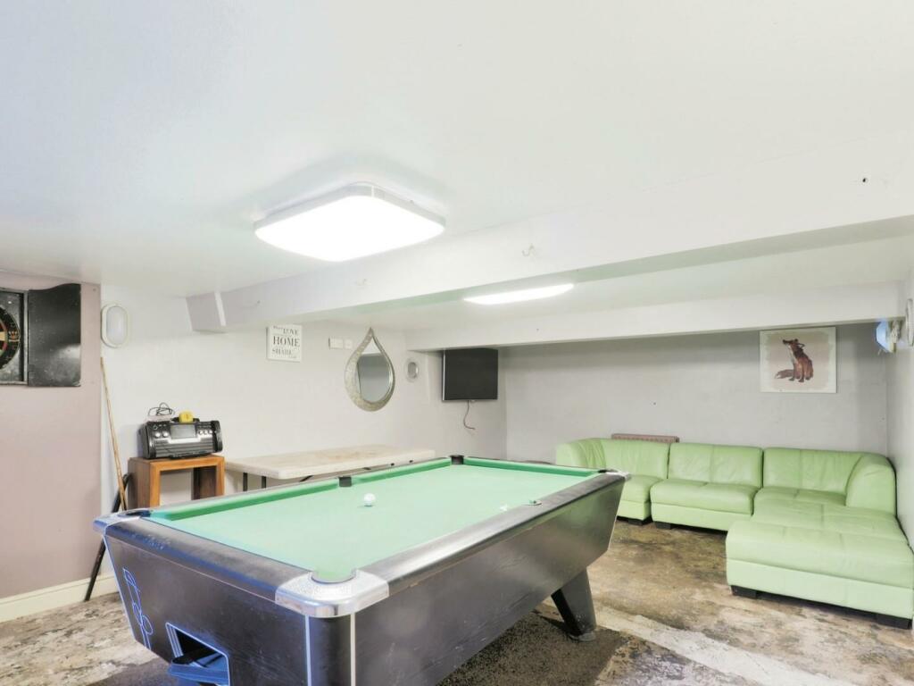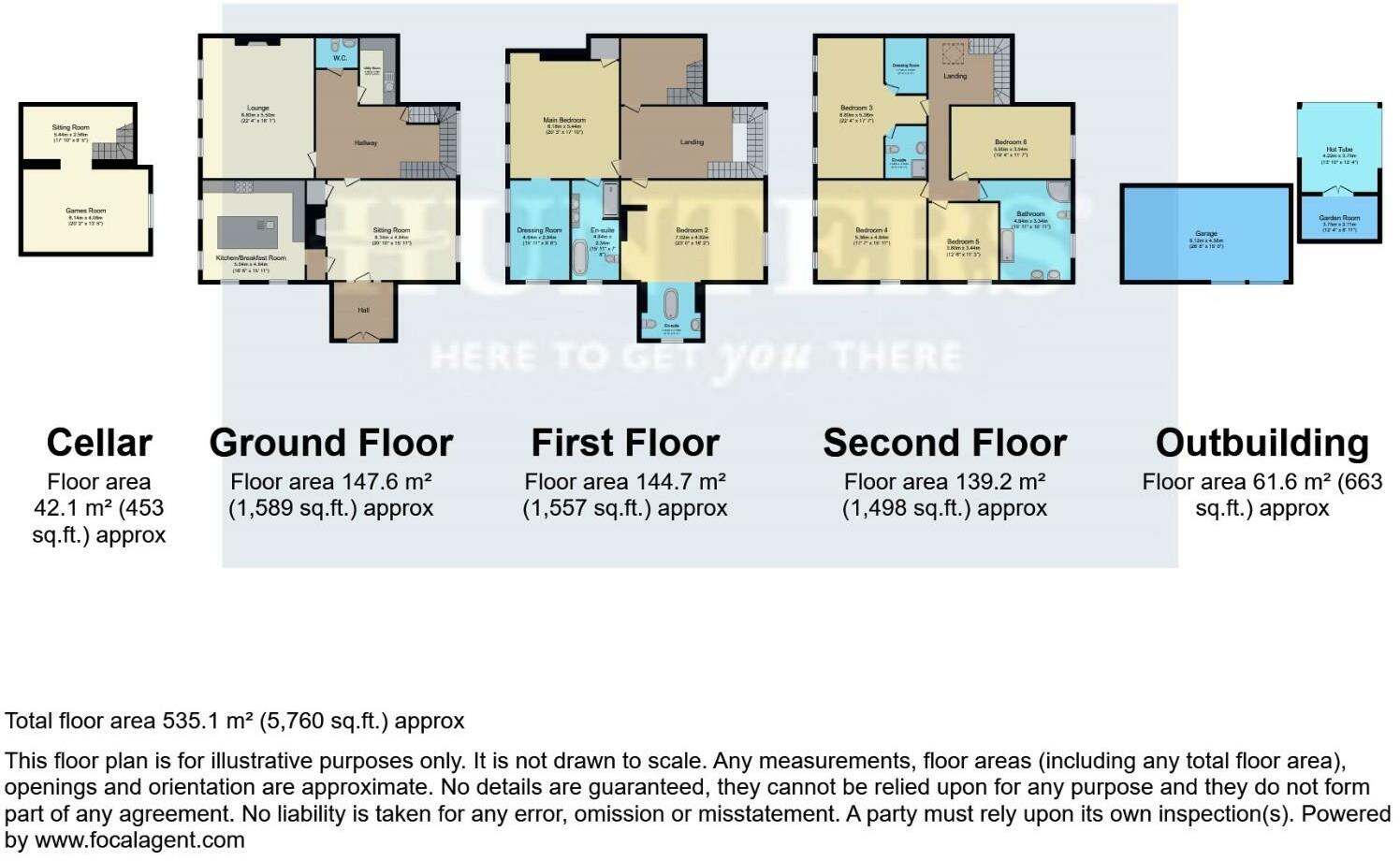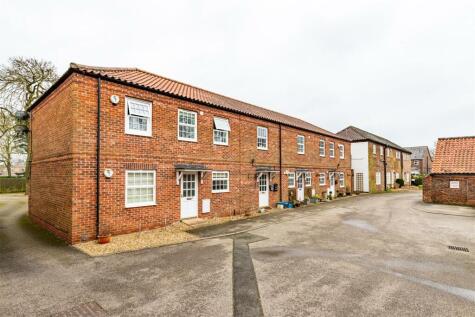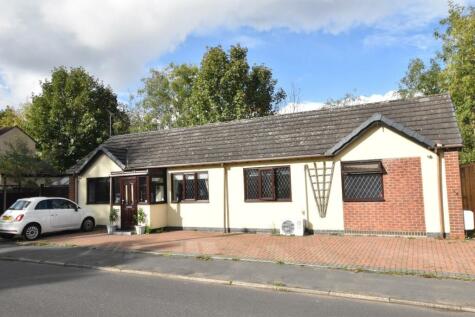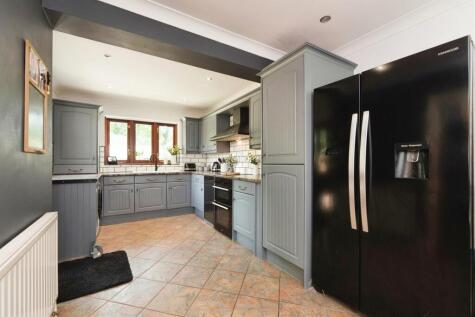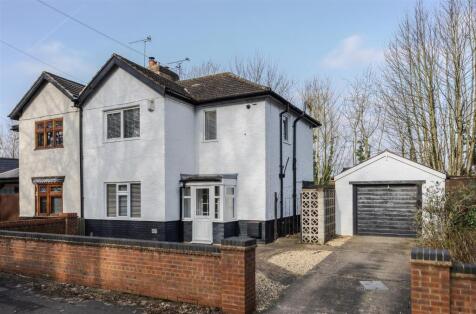- STUNNING & INDIVIDUAL FAMILY HOME with VERSATILE LIVING OVER FOUR FLOORS +
- IMPRESSIVE GATED ENTRANCEWAY with GARDENS TO FRONT & SIDES +
- SIX DOUBLE BEDROOMS & FOUR BATHROOMS +
- DOUBLE GARAGE & GARDEN ROOM +
- GRADE 11* +
- STAMP DUTY PAID +
STUNNING & INDIVIDUAL FAMILY HOME with VERSATILE LIVING OVER FOUR FLOORS! IMPRESSIVE GATED ENTRANCEWAY with GARDENS TO FRONT & SIDES! SIX DOUBLE BEDROOMS & FOUR BATHROOMS! GARAGE & GARDEN ROOM!
This stunning 17th Century Country house, which is Grade II* listed, offers an imposing property, with the unique advantage of being close to local amenities and transportation links. This grand hall, which has been owned by Richard Bellingham (founder of Boston USA in 1630's and later Governor of Massachusetts) and Nathaniel Fiennes (Parliament colonel and speaker of Cromwell's Parliament), so is steeped in history.
The beautiful property is accessed via electric, fob activated gates, to the large driveway, leading to the front of the house and a large gravel area. The property itself offers versatile living over four floors, briefly comprising; a cellar area, with large games room and living area (also a natural spring well which can't be removed), to the ground floor there is a large main lounge, modern fitted kitchen / breakfast room, ground floor wc, utility room and second reception room. Leading up the majestic feature staircase to the first floor there is the master suite, consisting of a large en-suite and dressing room and second double bedroom with en-suite area. To the second floor there are is a double bedroom with dressing area and en-suite, and a further three double bedrooms and large family bathroom.
Externally the home has picturesque grounds to the front and sides, which is predominantly laid to lawn, with patio seating areas and mature trees. The home also benefits from an oil heating system, double garage and garden room, Viewing of this individual home is highly recommended! Stamp Duty Land Tax paid 5% for single residential property owner.
Main Entrance - Impressive gated entrance, leading to the large driveway, offering ample off road parking on the gravel frontage.
Exterior - Beautifully presented gardens surrounding the side and front of the home, which are predominantly laid to lawn. The garden offers several mature trees and there is also a garden room and garage.
Sitting Room - Sitting room to the first floor, with multi fuel burner, ideal for the colder evenings.
Kitchen / Breakfast Room - Generous kitchen / breakfast room, to the front of the property, benefiting from ample modern fitted wall and floor units for storage. The kitchen also benefits from an integral oven, microwave, dishwasher and wine cooler.
Lounge - Generous lounge to the rear of the home, which offers a bright and spacious area, ideal for family gatherings and entertaining.
Staircase - Stunning staircase, c1700, to the second floor of the home, with a feature Venetian window, dates to the 1790's and a garland Adam style plaster ceiling with detailed cornice.
Games Room - Handy games room to the cellar area, which is ideal for family gatherings / separate area for older children. This games room leads through to a further sitting area.
Master Bedroom - Neutrally decorated, generously sized Master Suite, to the first floor - offering a great space, with a large dressing area and separate en-suite bathroom.
En-Suite - Large en-suite bathroom, with walk in shower and neutral suite.
Dressing Room - The master bedroom leads through an archway to the dressing room, with ample fitted storage with sliding doors.
Bedroom 2 En-Suite - Impressive en-suite to the second bedroom, which leads directly through from the double bedroom, with free standing bath and neutral suite.
Bedroom 3 - Large double bedroom to the first floor, leading through to the en-suite.
Bedroom 4 - Large double bedroom to the second floor of the home, benefiting from a walk in dressing area and separate en-suite.
Bedroom 5 - Double bedroom to the second floor, to the front aspect of the home.
Bedroom 6 -
Bathroom - Grand family bathroom, which offers a large area, with walk in shower and full neutral suite - with Jack and Jill basins.
