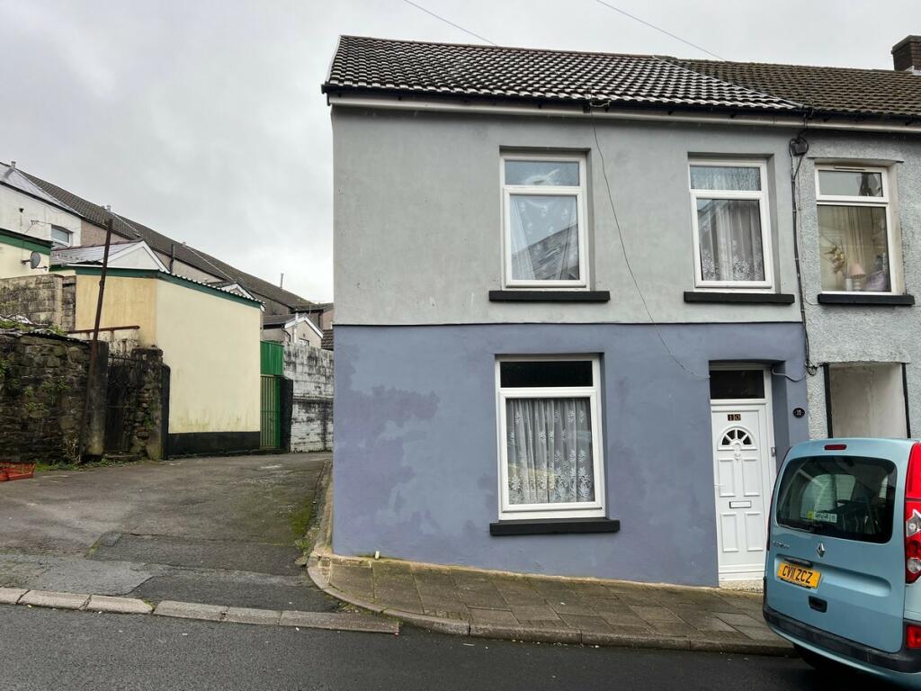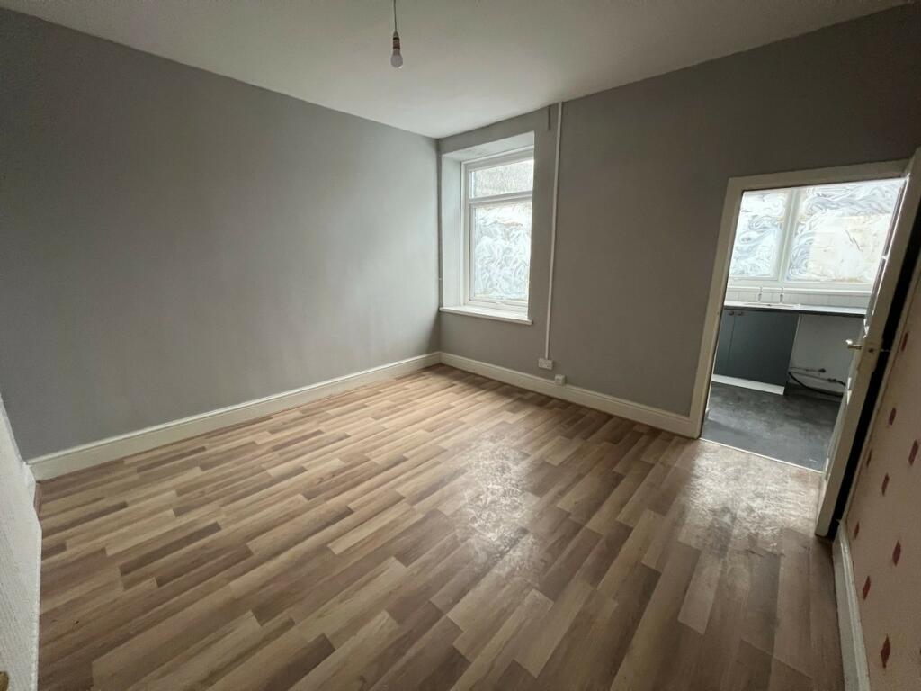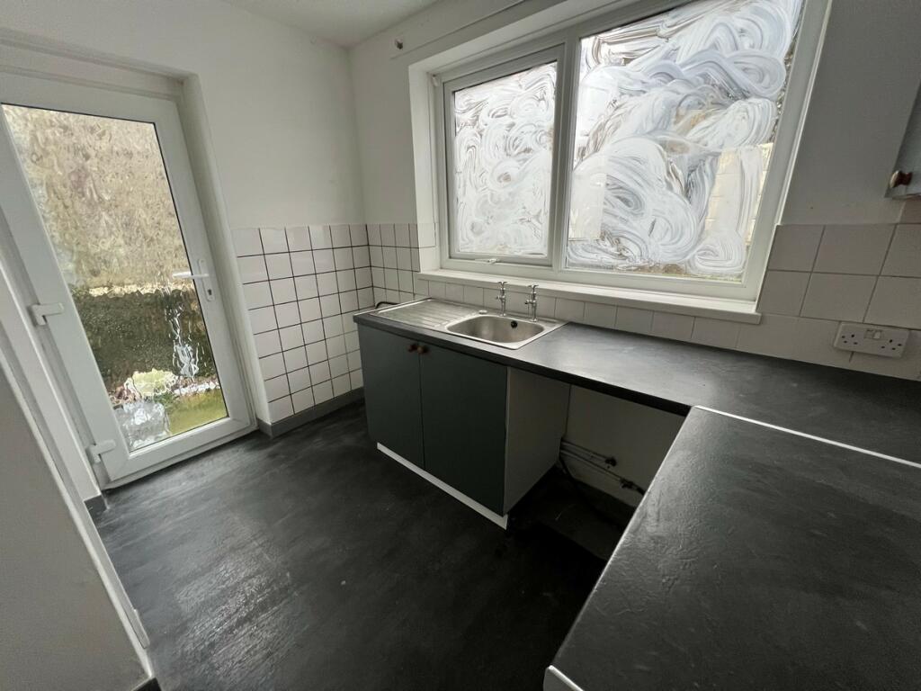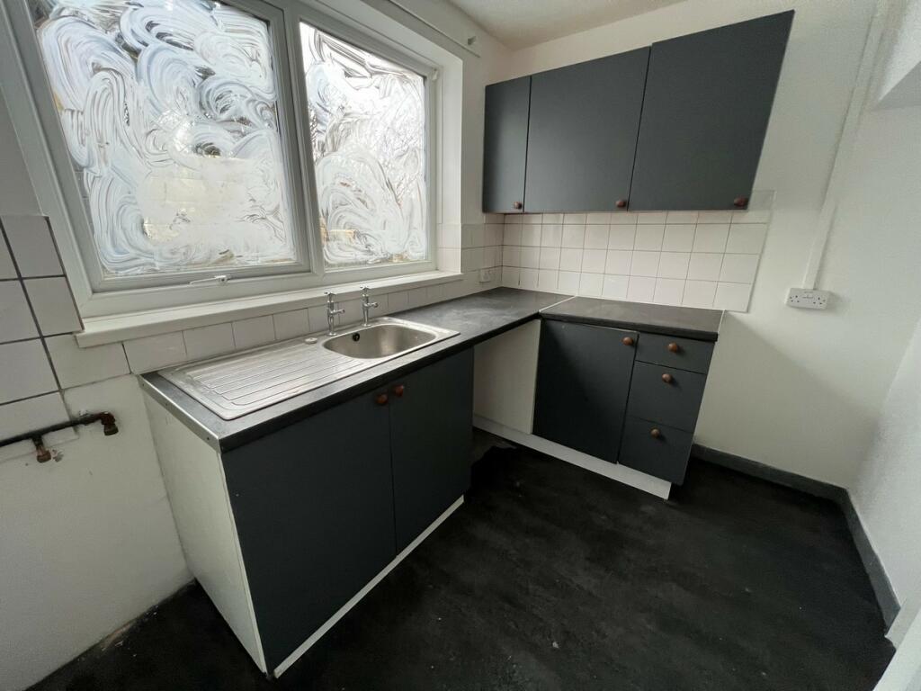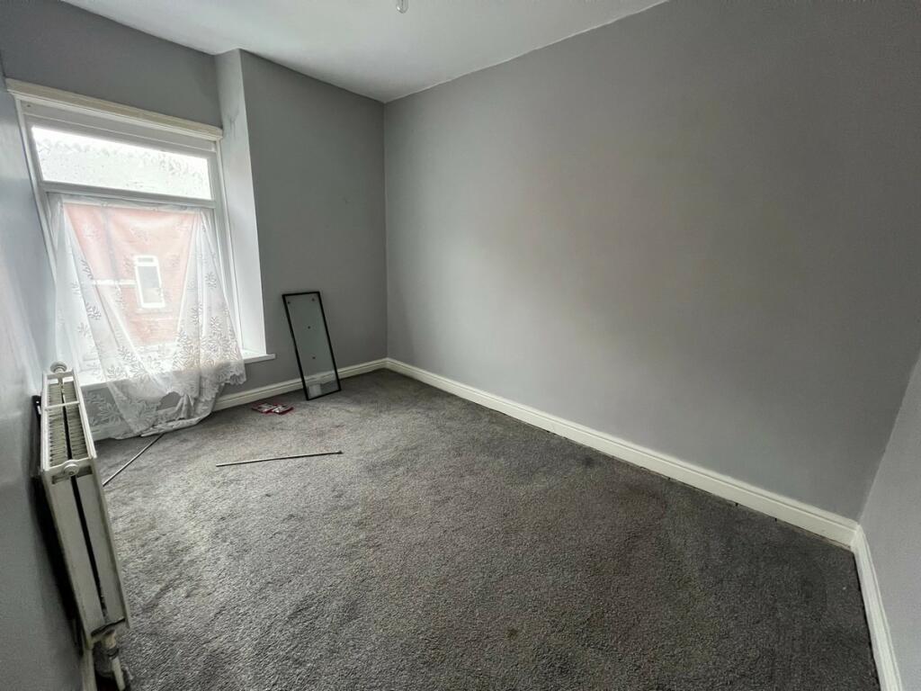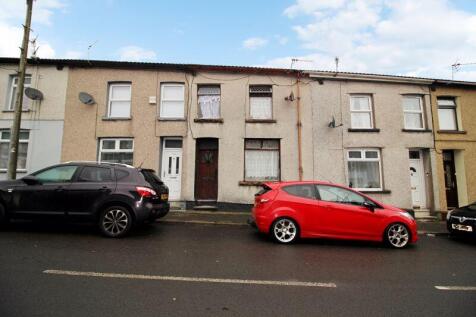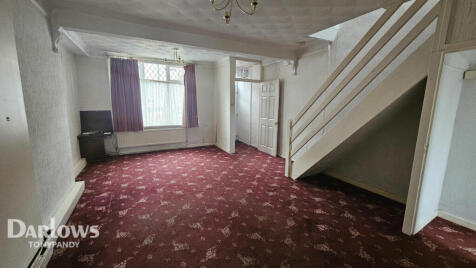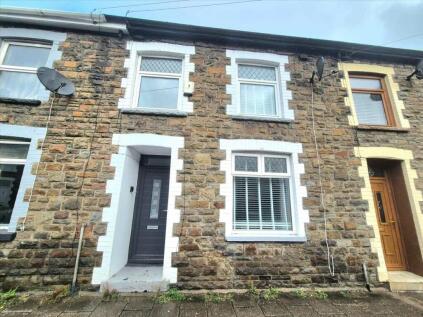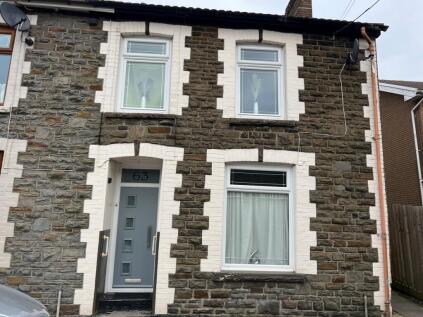- Semi-detached +
- Excellent bargain +
- Priced for quick sale +
- Two bedrooms +
- Small courtyard to rear +
- UPVC double-glazing, gas central heating +
An ideal property for first time buyer or investment client is this two bedroom with spacious first floor bathroom, semi-detached property situated in this convenient location with small courtyard to rear and side access. The property benefits from UPVC double-glazing, gas central heating and will be sold as seen. At this bargain price it offers the potential for you to create your dream with cosmetic makeover only. An early viewing appointment would be highly recommended. If you're looking for easy access to the link roads for M4 corridor, this would be ideal. Within easy access of the main village of Tonypandy and close to schools at all levels. Excellent facilities for the outdoor lovers whether that's walking around the surrounding hills, mountains and Clydach Lakes or the running tracks which are open to the public. It briefly comprises, entrance porch, hallway, two reception rooms, fitted kitchen, first floor landing, two bedrooms, family bathroom/WC, small courtyard to rear with side access.
Entranceway
Entrance via UPVC double-glazed door allowing access to entrance porch.
Porch
Wood panel décor, papered ceiling, wall-mounted and boxed in electric service meters, laminate flooring, white panel door with double-glazed panel to side allowing access to hallway.
Hallway
Plastered emulsion décor and ceiling, laminate flooring, white panel doors to sitting room and lounge, staircase to first floor with fitted carpet.
Sitting Room (3.45 x 2.72m)
UPVC double-glazed window to front, plastered emulsion décor with two papered walls, plastered emulsion ceiling, two recess alcoves, both fitted with base storage, one housing gas service meters, radiator, electric power points, concrete floor.
Lounge (3.62 x 3.49m)
UPVC double-glazed window to rear, plastered emulsion décor, one feature wall papered, laminate flooring, radiator, electric power points, telephone point, access to understairs storage, door to rear allowing access to kitchen.
Kitchen (2.16 x 2.82m)
UPVC double-glazed window to rear overlooking rear gardens, UPVC double-glazed door to side allowing access to rear gardens, ceramic tiled décor to halfway, plastered emulsion décor above, plastered emulsion ceiling, cushion floor covering, grey fitted kitchen units comprising ample wall-mounted units, base units, drawer section, single sink and drainer unit, plumbing for automatic washing machine, gas cooker power point, recess alcoves, ample space for additional appliances.
First Floor Elevation
Landing
UPVC double-glazed window to rear, plastered emulsion décor, papered ceiling, electric power points, spindled balustrade, white panel doors to bedrooms 1, 2, bathroom, access to loft.
Bedroom 1 (2.63 x 2.11m)
UPVC double-glazed window to front, plastered emulsion décor with one wall papered, plastered emulsion ceiling, fitted carpet, radiator, electric power points.
Bedroom 2 (2.47 x 3.59m)
UPVC double-glazed window to front, plastered emulsion décor and ceiling, fitted carpet, radiator, electric power points.
Bathroom
Patterned glaze UPVC double-glazed window to rear, plastered emulsion décor and ceiling, cushion floor covering, radiator, white suite comprising panelled bath with splashback ceramic tiling, low-level WC, wash hand basin, double built-in storage cupboard housing gas combination boiler supplying domestic hot water and gas central heating, fitted with shelving.
Rear Garden
Laid to concrete with boundary wall, small courtyard with side access.
