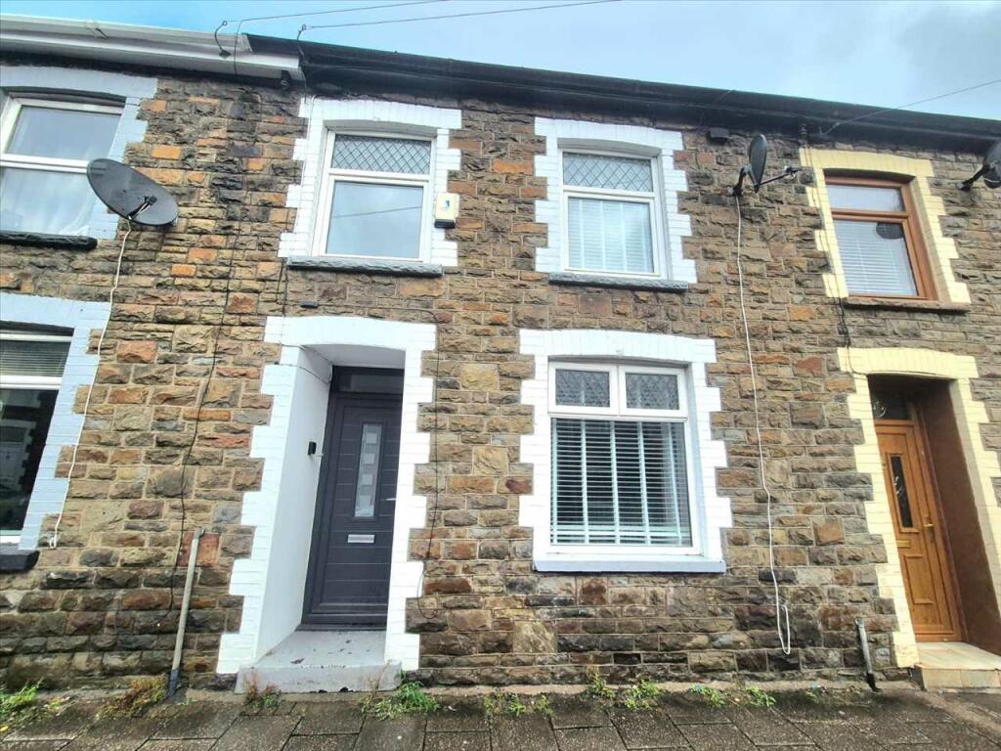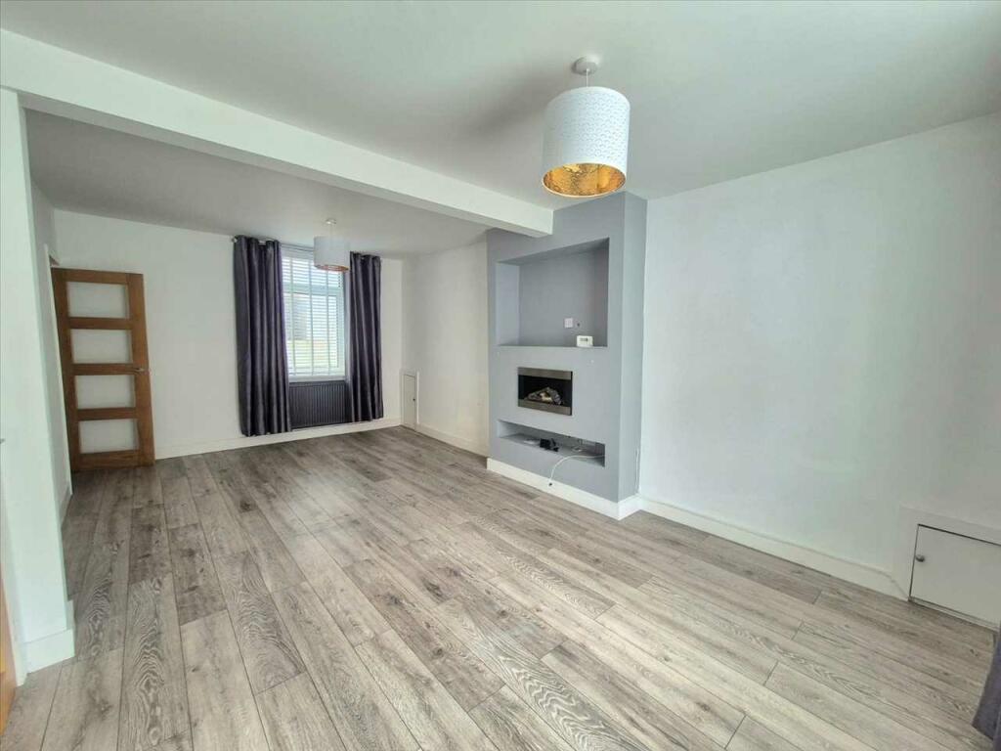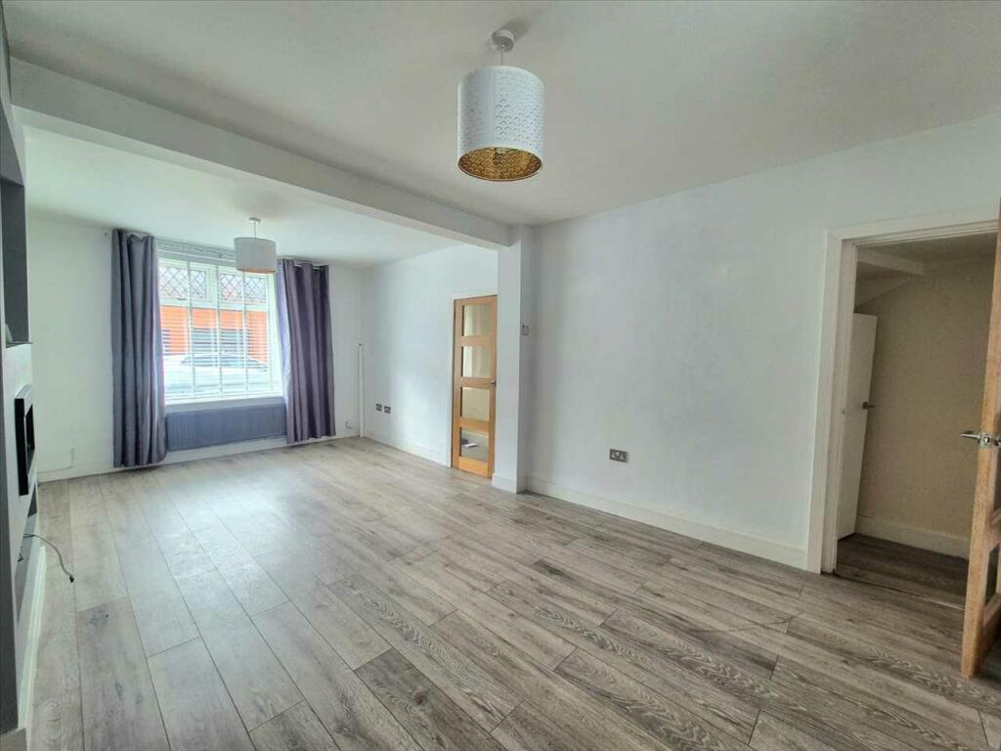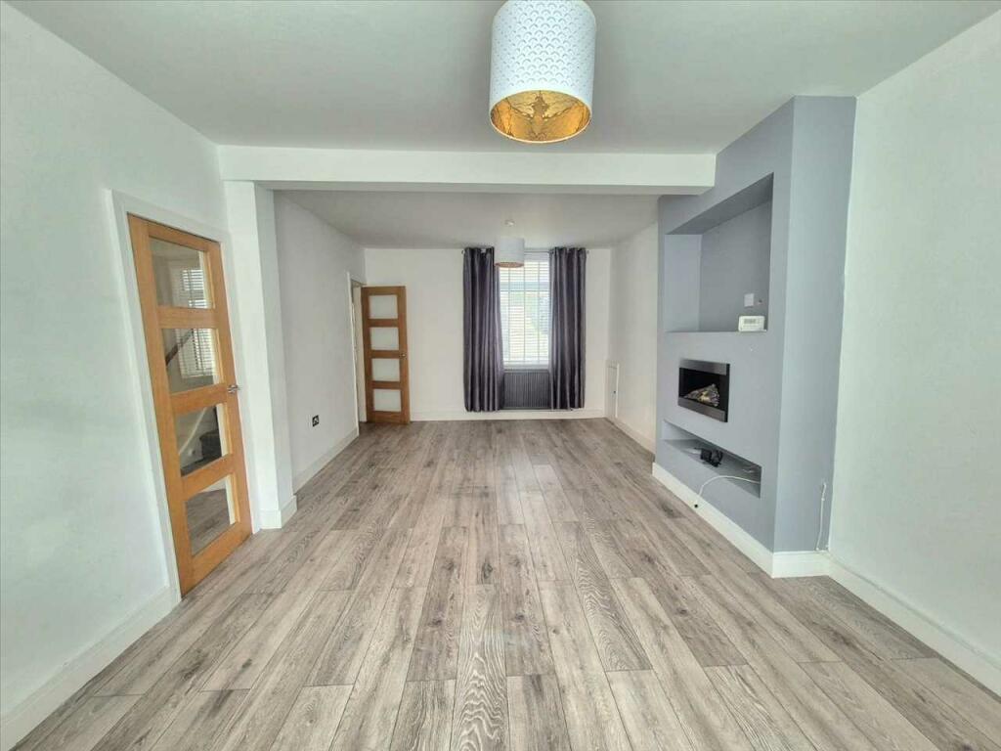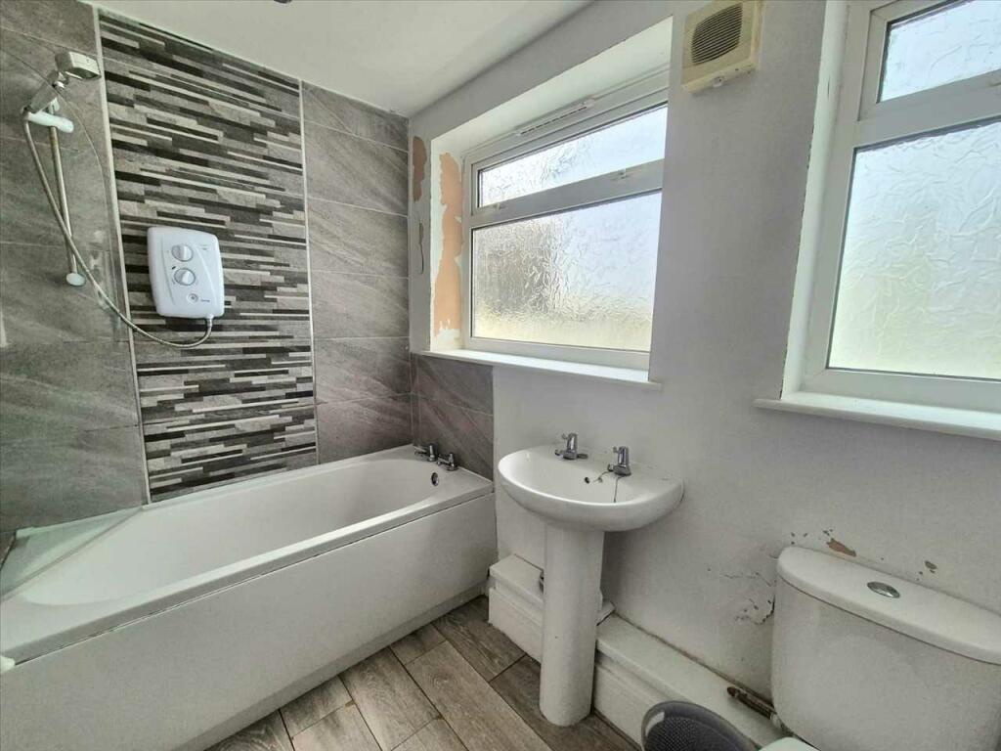- FREEHOLD +
- TERRACED +
- THREE BEDROOMS +
- NO CHAIN +
- ATTRACTIVELY PRICED +
*TERRACED*THREE BEDROOMS***NO CHAIN***
Osborne Estates are pleased to offer to the market this terraced property located on Clydach Road, Tonypandy. This property boasts three bedrooms, bathroom and kitchen. This property is ideal for families or professionals looking for a conveniently located home. The area of Tonypandy provides a thriving community atmosphere, with nearby schools, parks, and amenities all within easy reach. Enjoy leisurely walks in the picturesque surrounding area.
Don't miss out on a chance to view this property. Contact us to arrange a viewing today.
Hall
Enter via PVCU double glazed front door. Plain plaster emulsion décor finished to a flat ceiling and central light fitting. Laminate flooring. Radiator. Power point. Door allowing access to lounge.
Lounge 5.99m (19'8") x 3.51m (11'6")
PVCU double glazed windows to front and rear. Plain plaster and emulsion decor finished a flat ceiling with two central light fittings. Feature media wall with inset electric fire. Laminate flooring. Radiator. Power points. Door allowing access to inner hall.
Lounge
Image 2
Lounge
Image 3
Inner Hall
Plain plaster and emulsion decor finished to a flat ceiling with a central light fitting. Laminate flooring. Doors allowing access to bathroom, kitchen and storage cupboard.
Bathroom
Two PVCU windows to side. Suite comprises of a bath with over-head shower, pedestal wash hand basin and low level w.c. Part ceramic tiled/part plain plaster and emulsion décor finished to a flat ceiling with inset spot lighting. Laminate flooring. Heated towel rail.
Bathroom 2.29m (7'6") x 1.68m (5'6")
Image 2
Kitchen 2.59m (8'6") x 2.95m (9'8")
PVCU double glazed windows to rear and side. PVCU double glazed door to side. A fitted kitchen with a range of matching wall and base units, work tops with inset sink, drainer and mixer tap. Built in oven, hob and overhead extractor fan. Part tiled and part plain plaster and emulsion finished to a flat ceiling and inset spot lighting. Laminate flooring. Radiator. Power points.
Kitchen
Image 2
Bedroom 1 3.40m (11'2") x 2.64m (8'8")
PVCU window to front. Plain plaster and emulsion decor finished to a flat ceiling with a central light fitting. Fitted carpet. Radiator. Power points.
Bedroom 1
Image 1
Bedroom 2 2.97m (9'9") x 0.00m (0'0")
PVCU window to rear. Plain plaster and emulsion decor finished to a flat ceiling with a central light fitting. Fitted carpet. Radiator. Power points.
Bedroom 2
Image 2
Bedroom 3 2.49m (8'2") x 1.63m (5'4")
PVCU window to front. Plain plaster and emulsion decor finished to a flat ceiling with a central light fitting. Fitted carpet. Radiator. Power points.
Landing Area
PVCU window to rear. Plain plaster and emulsion decor finished to a flat ceiling with a central light fitting. Fitted carpet. Doors to three bedrooms.
Rear Garden
Steps leading to patio area. Outbuilding. Rear lane access.
Rear Garden
Image 2
Rear Garden
Image 3
