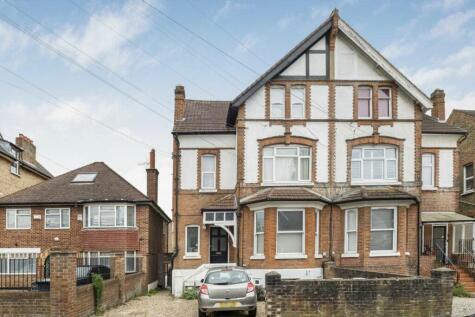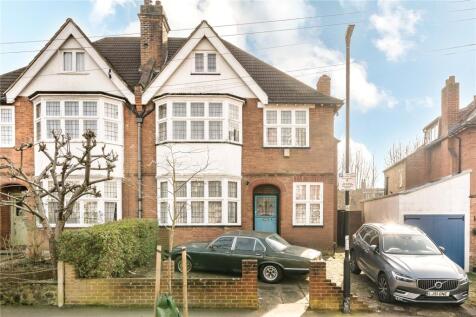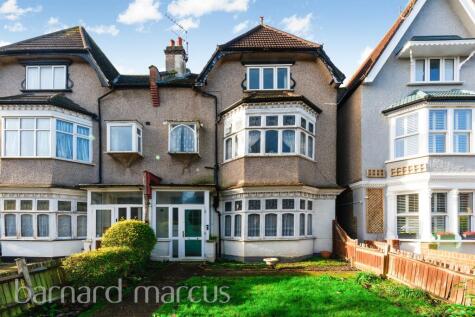6 Bed Detached House, Refurb/BRRR, London, SW16 1QW, £3,000,000
Thirlmere Road, SW16 1QW - a year ago
Sold STC
Refurb/BRRR
~403 m²
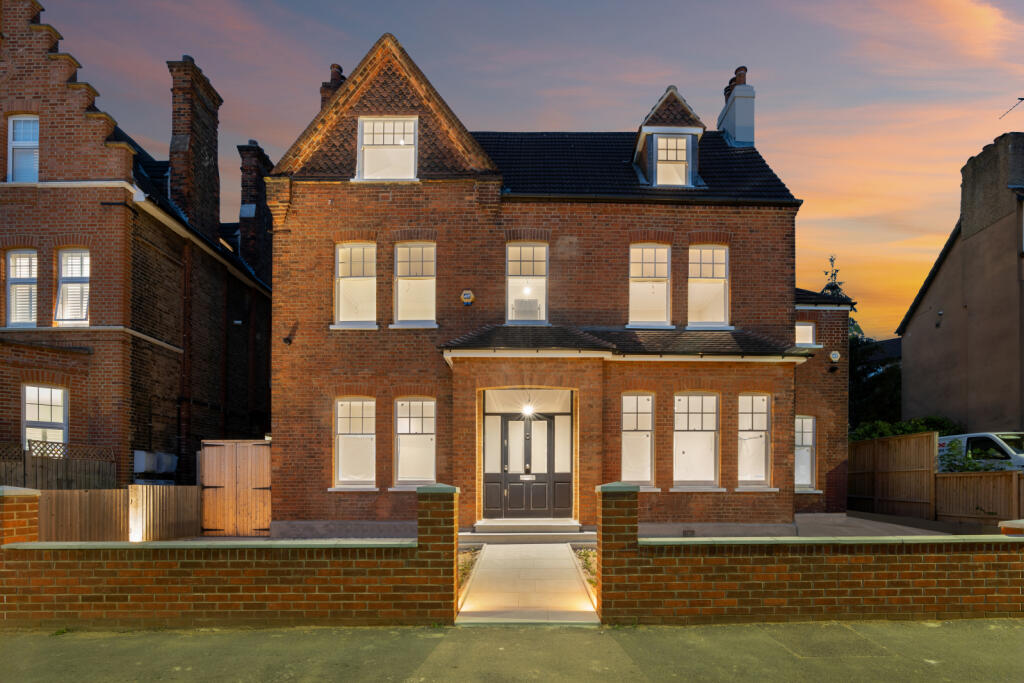
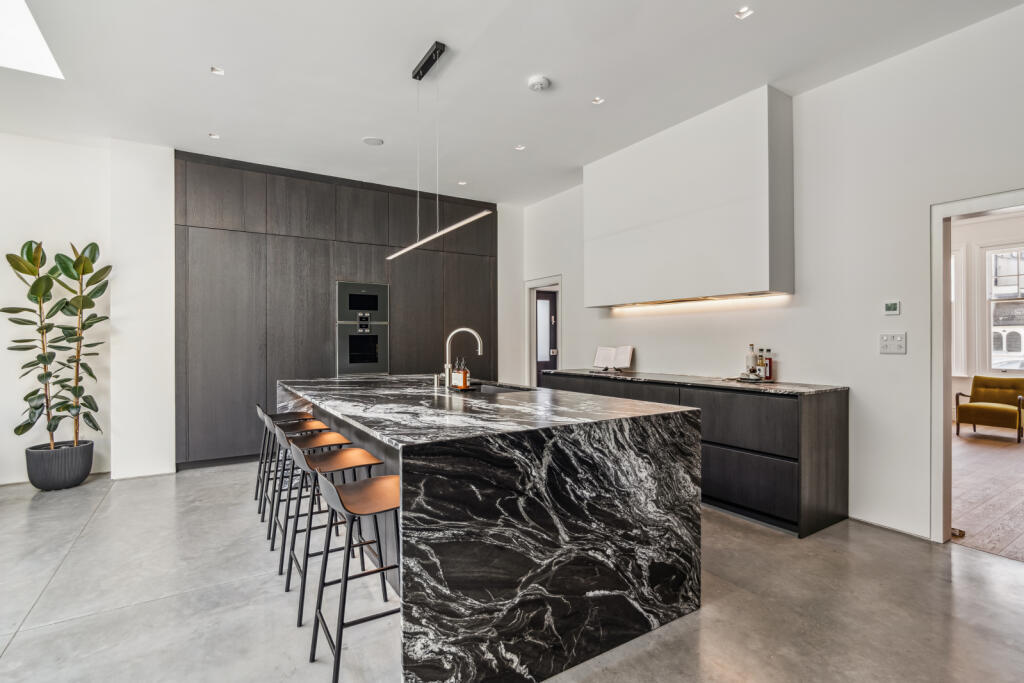
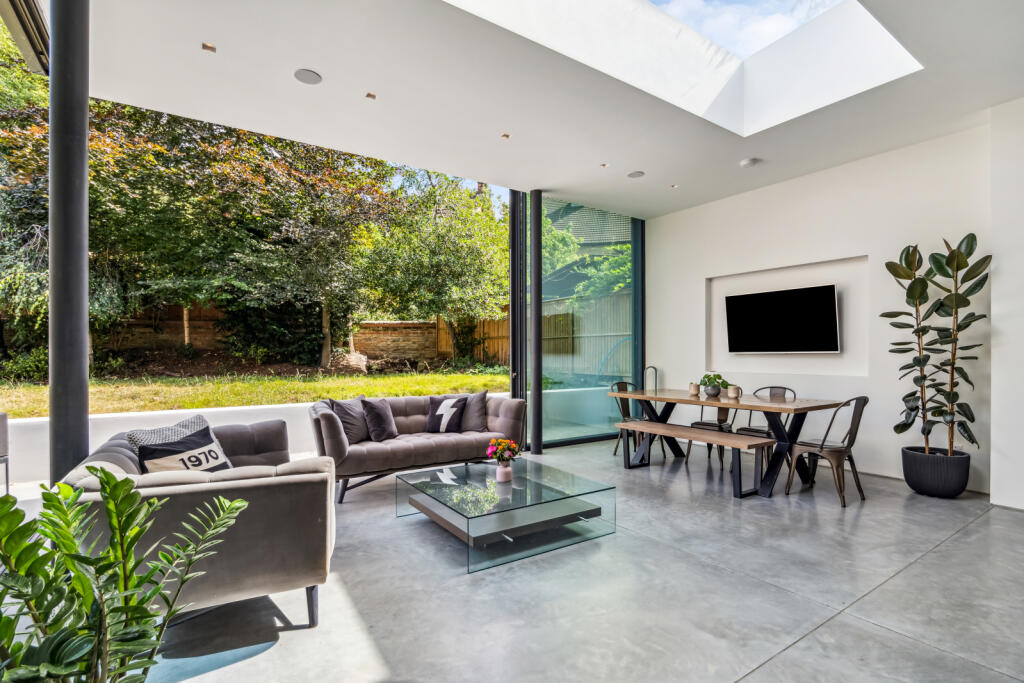
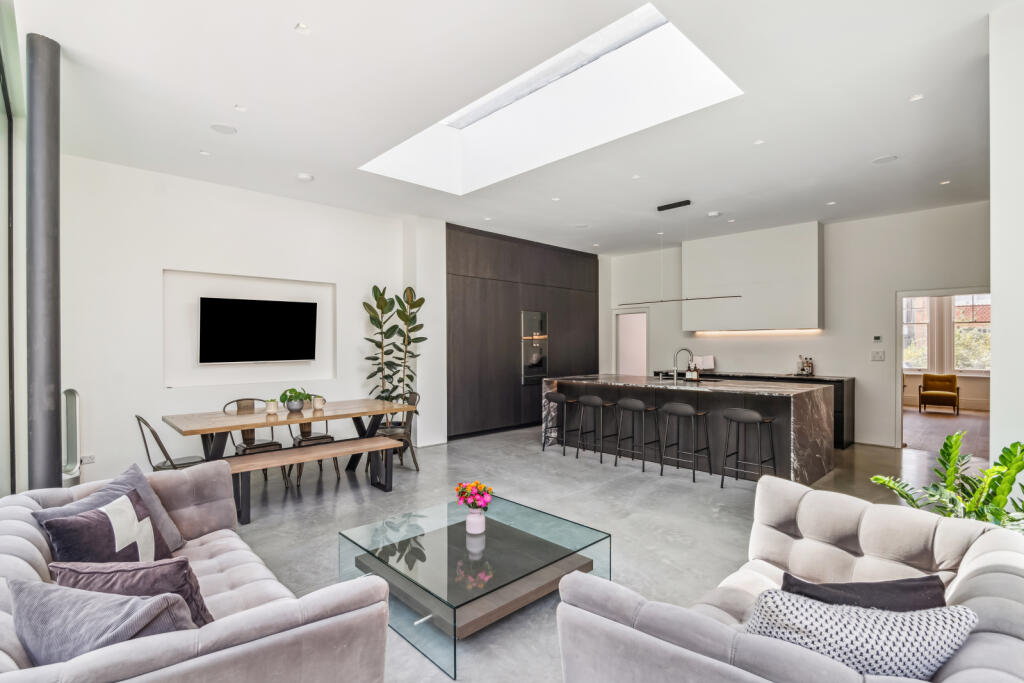
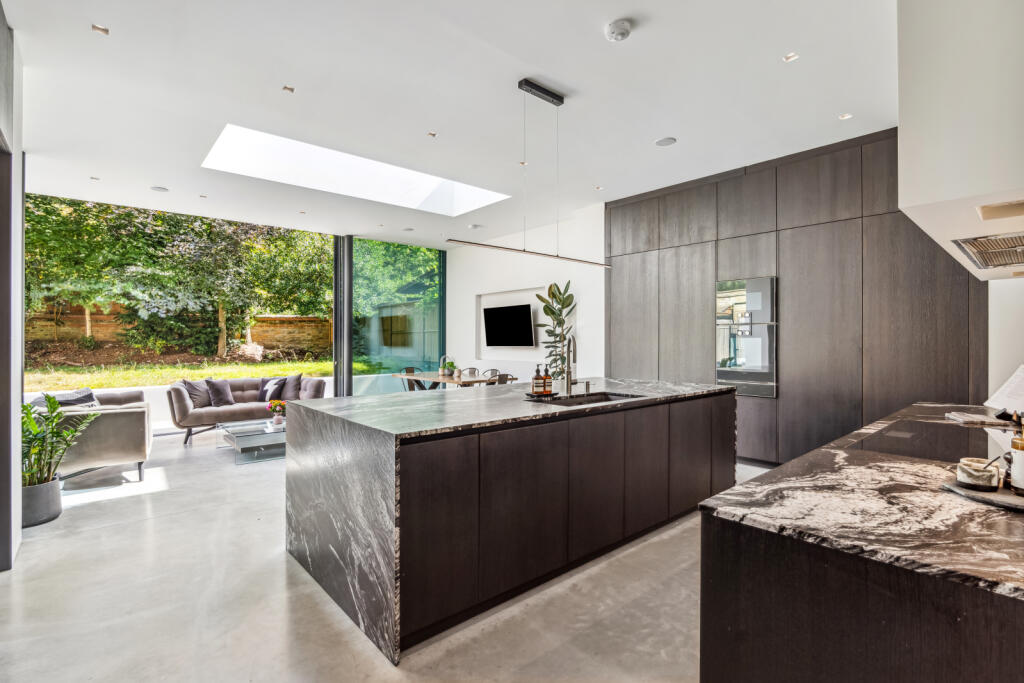
+12 photos
ValuationFair Value
| Sold Prices | £845K - £2.5M |
| Sold Prices/m² | £4.4K/m² - £12.6K/m² |
| |
Square Metres | ~403.20 m² |
| Price/m² | £7.4K/m² |
Value Estimate | £3,060,000 |
| |
End Value (After Refurb) | £2,897,209 |
Investment Opportunity
Cash In | |
Purchase Finance | Bridging Loan |
Deposit (25%) | £750,000 |
Stamp Duty & Legal Fees | £362,450 |
Refurb Costs | £213,364 |
Bridging Loan Interest | £78,750 |
Total Cash In | £1,406,314 |
| |
Cash Out | |
Monetisation | FlipRefinance & Rent |
Revaluation | £2,897,209 |
Mortgage (After Refinance) | £2,172,907 |
Mortgage LTV | 75% |
Cash Left In | £1,406,314 |
Equity | £724,302 |
Rent Range | £1,900 - £5,500 |
Rent Estimate | £2,910 |
Running Costs/mo | £9,656 |
Cashflow/mo | £-6,746 |
Cashflow/yr | £-80,949 |
Gross Yield | 1% |
Local Sold Prices
28 sold prices from £845K to £2.5M, average is £1.5M. £4.4K/m² to £12.6K/m², average is £6.1K/m².
Local Rents
50 rents from £1.9K/mo to £5.5K/mo, average is £2.6K/mo.
Local Area Statistics
Population in SW16 | 81,543 |
Population in London | 4,771,921 |
Town centre distance | 6.98 miles away |
Nearest school | 0.10 miles away |
Nearest train station | 0.29 miles away |
| |
Rental demand | Landlord's market |
Rental growth (12m) | +16% |
Sales demand | Balanced market |
Capital growth (5yrs) | +17% |
Property History
Listed for £3,000,000
March 27, 2024
Floor Plans
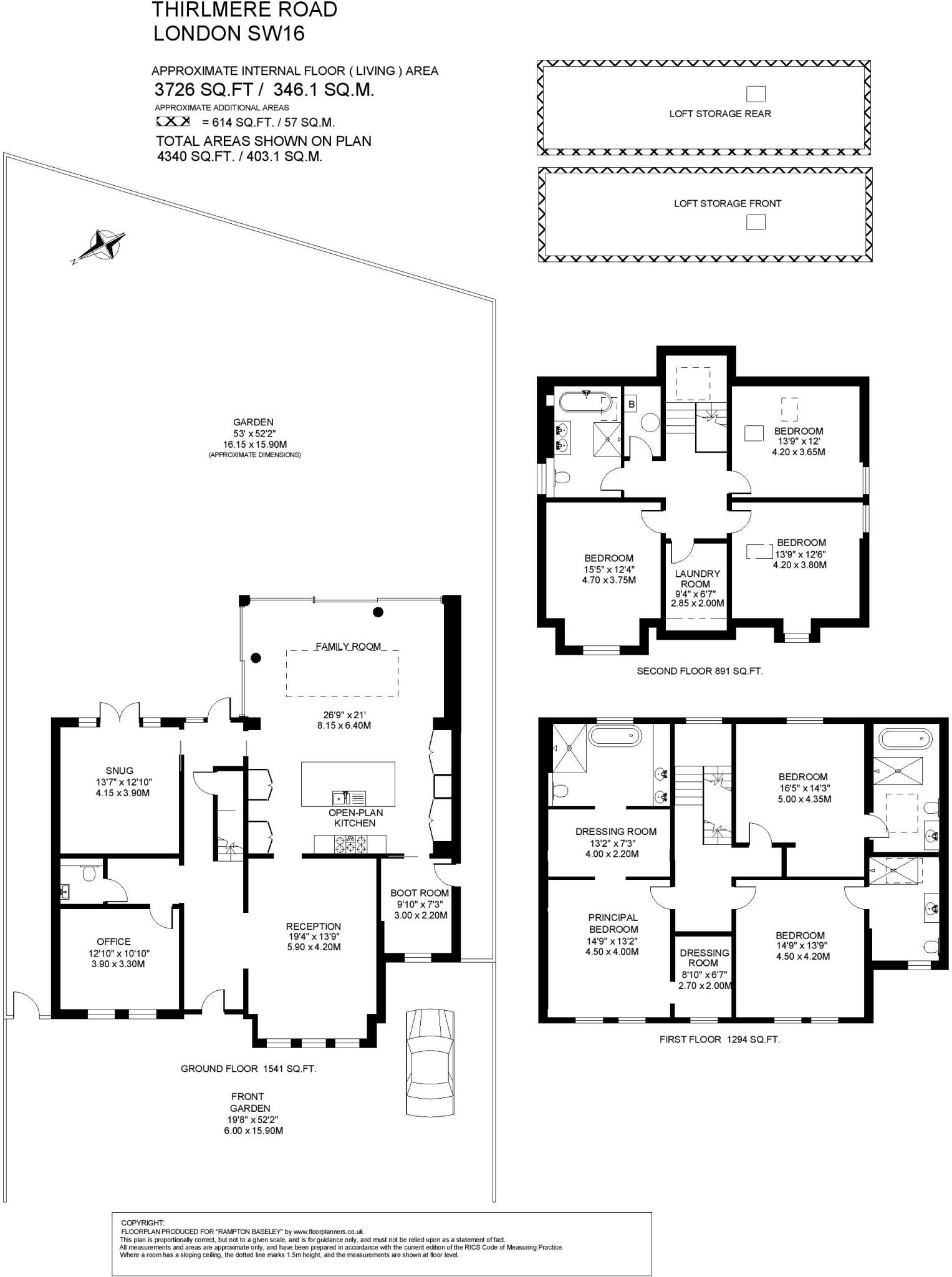
Description
Similar Properties
Like this property? Maybe you'll like these ones close by too.
