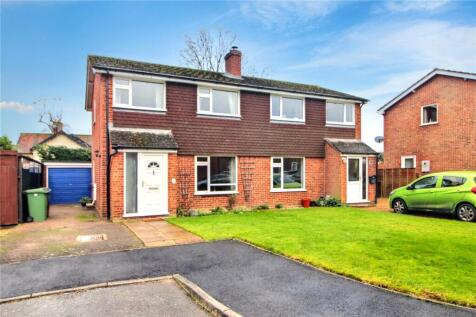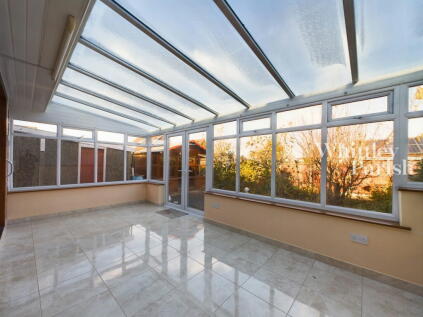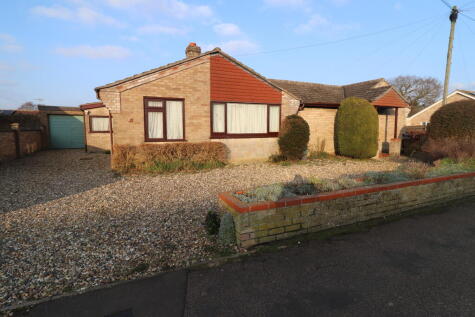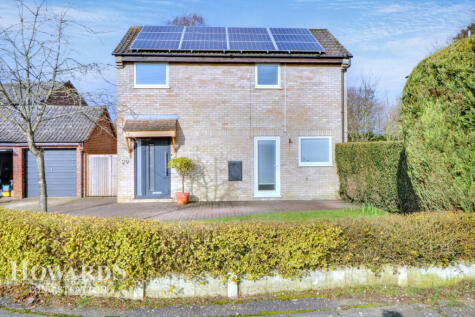2 Bed Bungalow, Single Let, Norwich, NR15 2TE, £240,000
Chapel Avenue, Long Stratton, NR15 2TE - a year ago
Sold STC
BTL
~71 m²
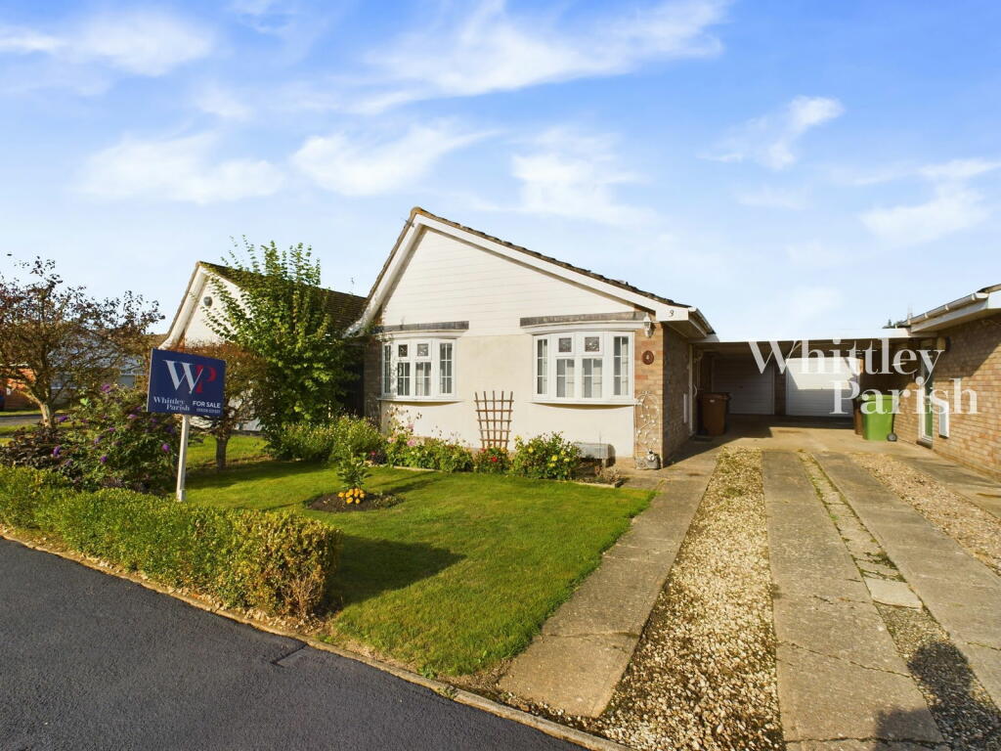
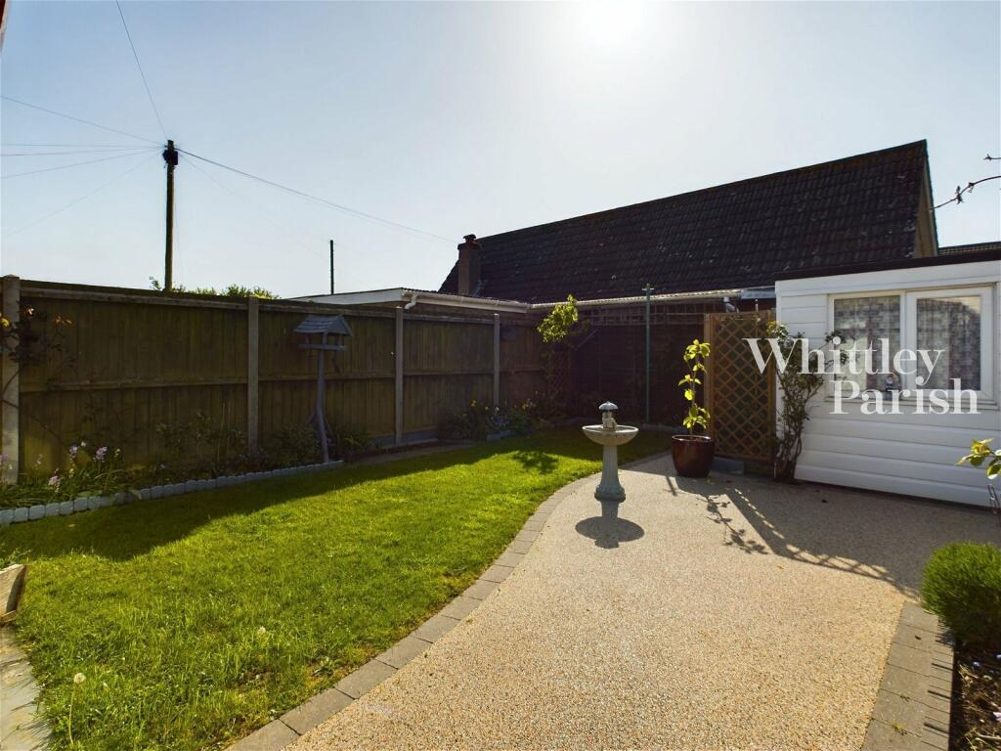
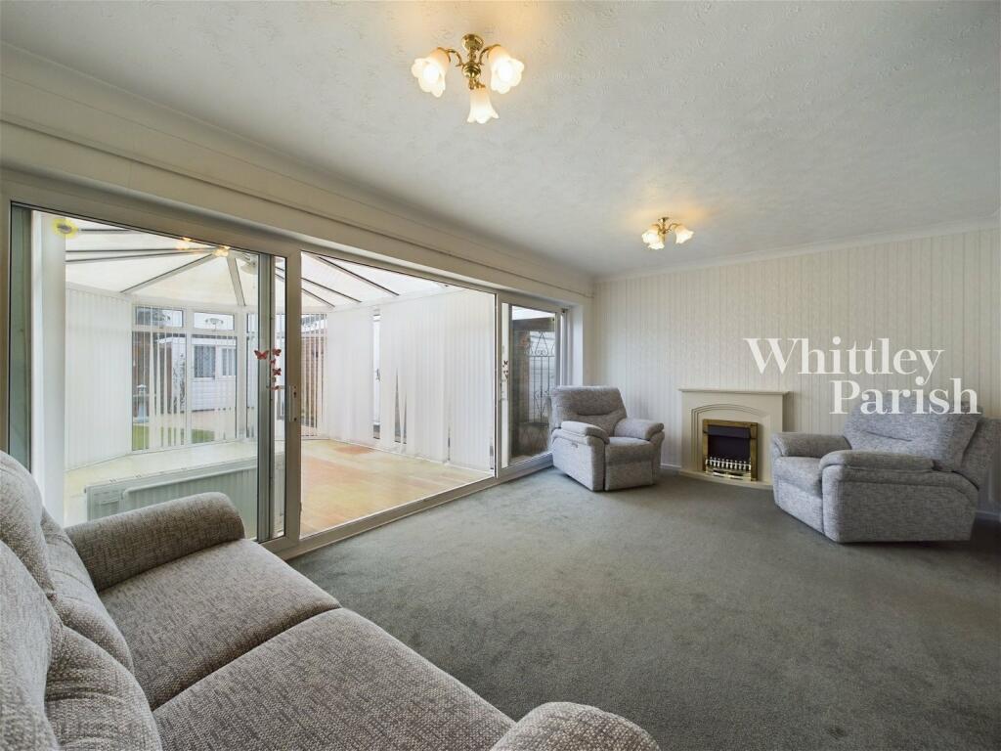
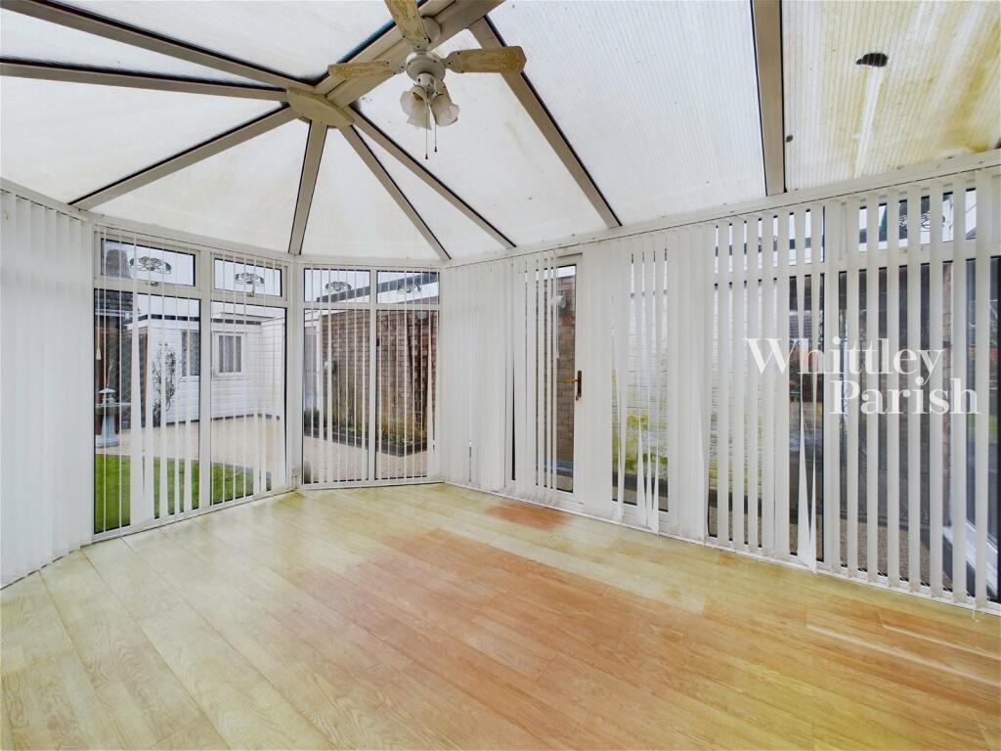
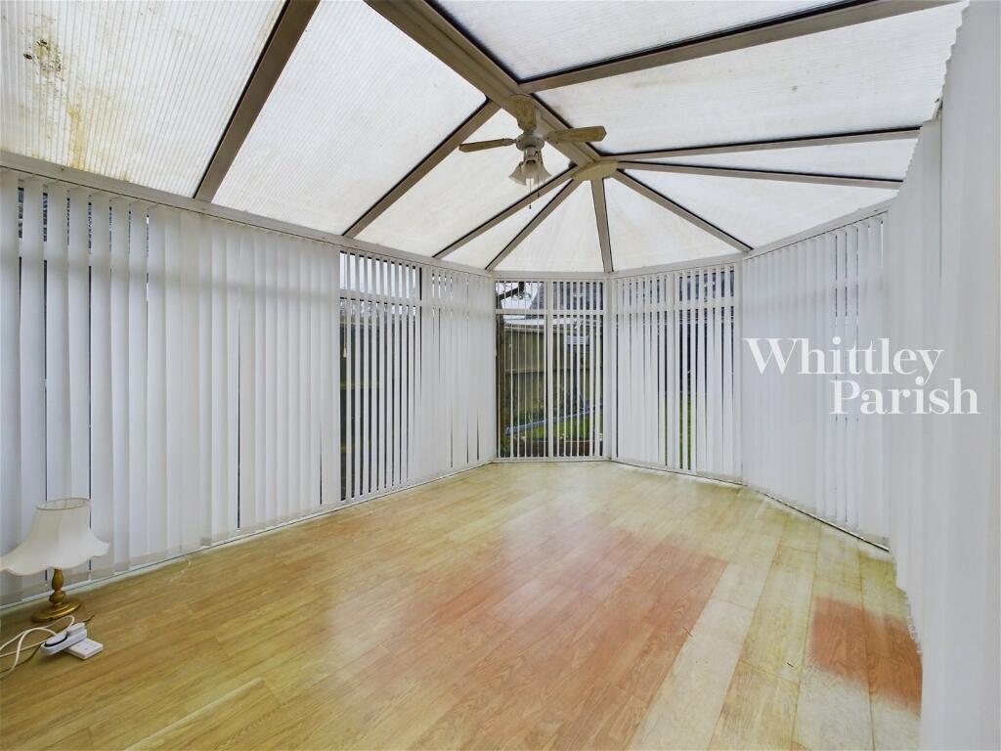
+6 photos
ValuationFair Value
Cashflows
Cash In | |
Purchase Finance | Mortgage |
Deposit (25%) | £60,000 |
Stamp Duty & Legal Fees | £8,400 |
Total Cash In | £68,400 |
| |
Cash Out | |
Rent Range | £675 - £2,000 |
Rent Estimate | £695 |
Running Costs/mo | £909 |
Cashflow/mo | £-214 |
Cashflow/yr | £-2,568 |
Gross Yield | 3% |
Local Rents
21 rents from £675/mo to £2K/mo, average is £895/mo.
Local Area Statistics
Population in NR15 | 15,806 |
Population in Norwich | 366,887 |
Town centre distance | 11.12 miles away |
Nearest school | 0.40 miles away |
Nearest train station | 7.12 miles away |
| |
Rental growth (12m) | +4% |
Sales demand | Balanced market |
Capital growth (5yrs) | +19% |
Property History
Listed for £240,000
March 18, 2024
Floor Plans
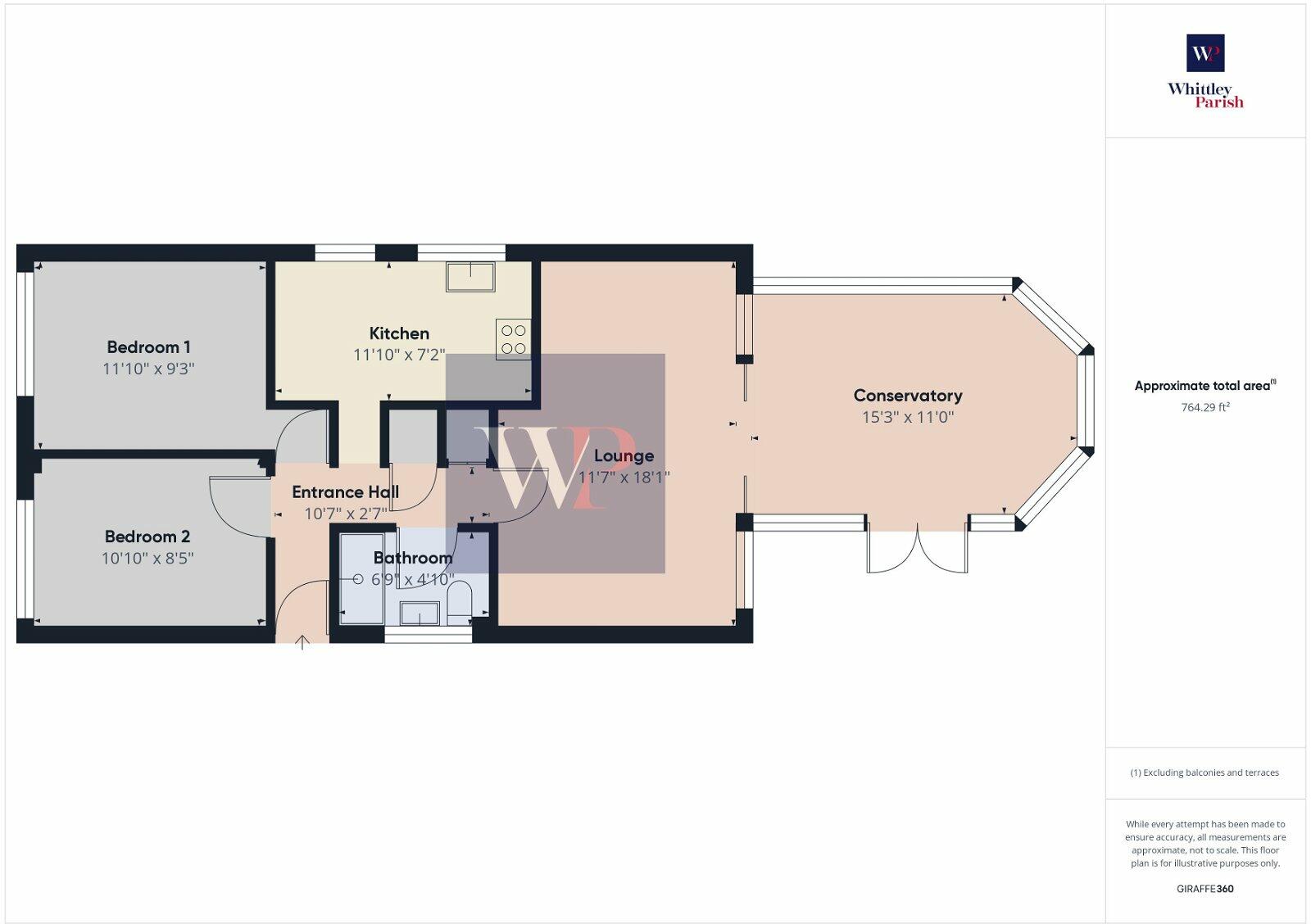
Description
Similar Properties
Like this property? Maybe you'll like these ones close by too.
Sold STC
3 Bed House, Single Let, Norwich, NR15 2TE
£220,000
2 months ago • 93 m²
Sold STC
2 Bed Bungalow, Single Let, Norwich, NR15 2TU
£220,000
4 months ago • 73 m²
4 Bed Bungalow, Single Let, Norwich, NR15 2TU
£350,000
a month ago • 129 m²
3 Bed House, Single Let, Norwich, NR15 2TU
£290,000
a month ago • 93 m²
