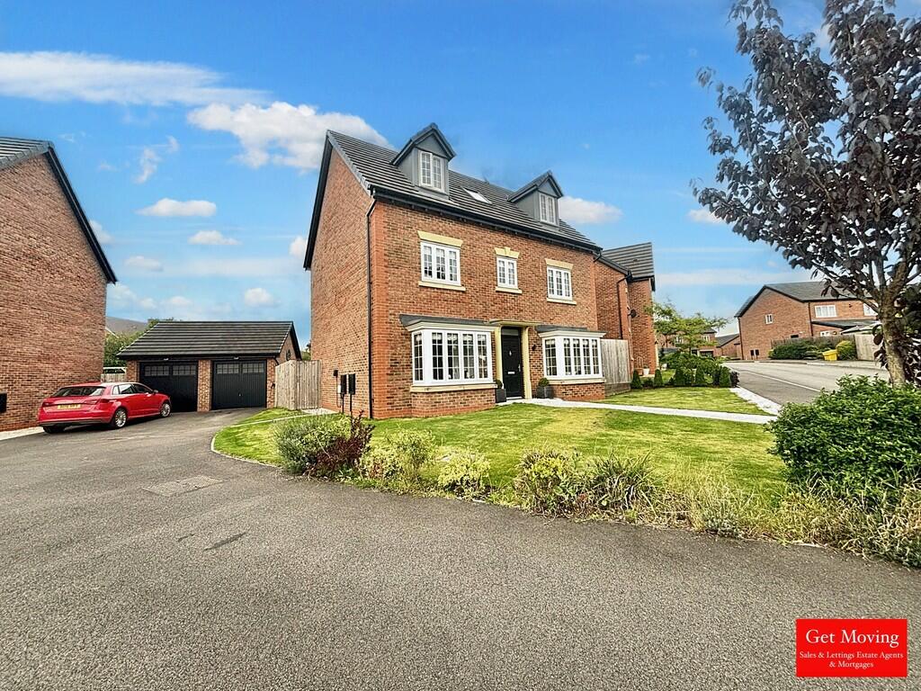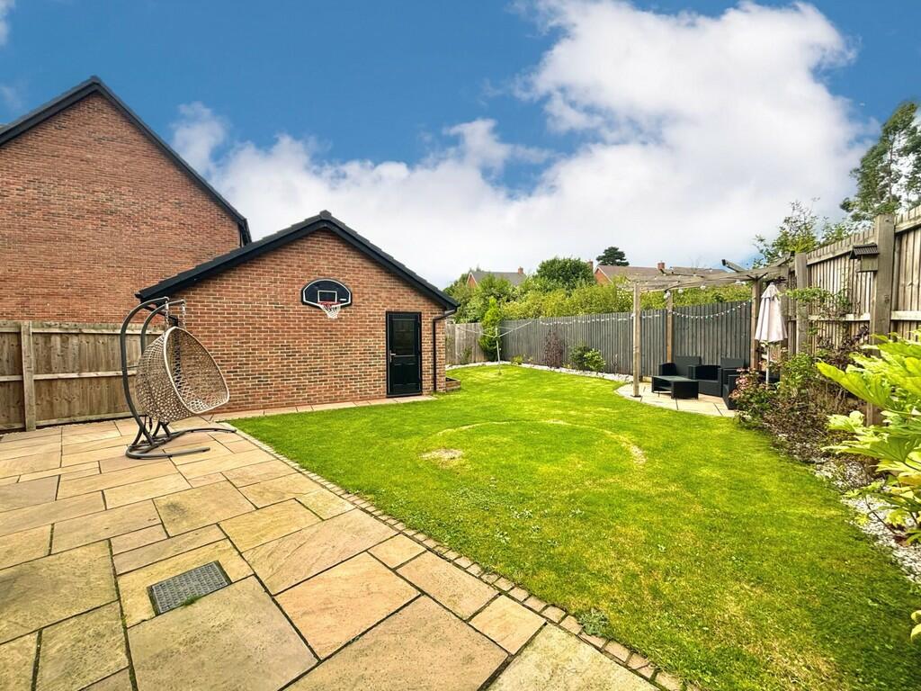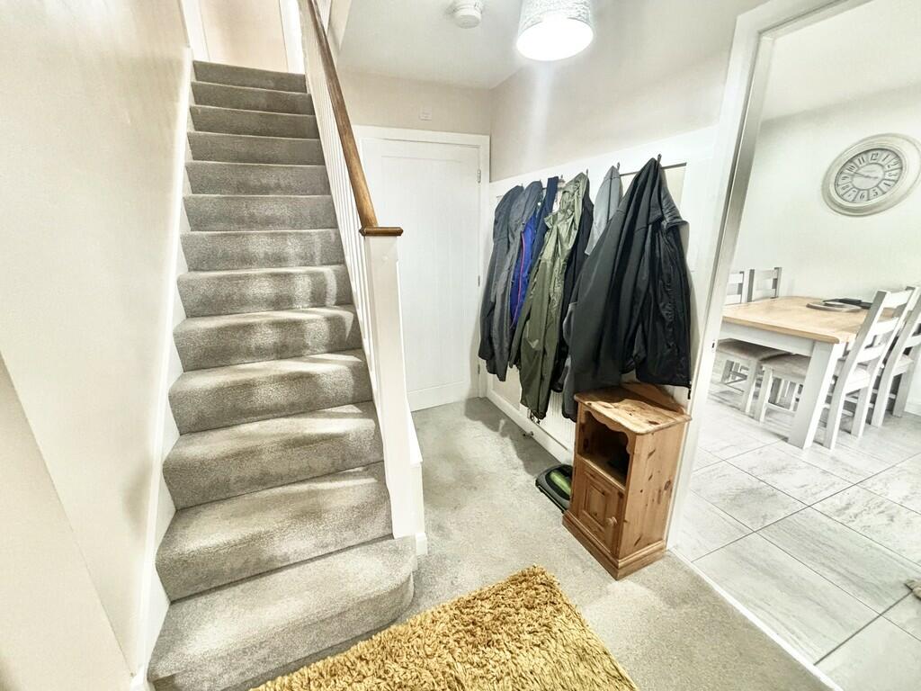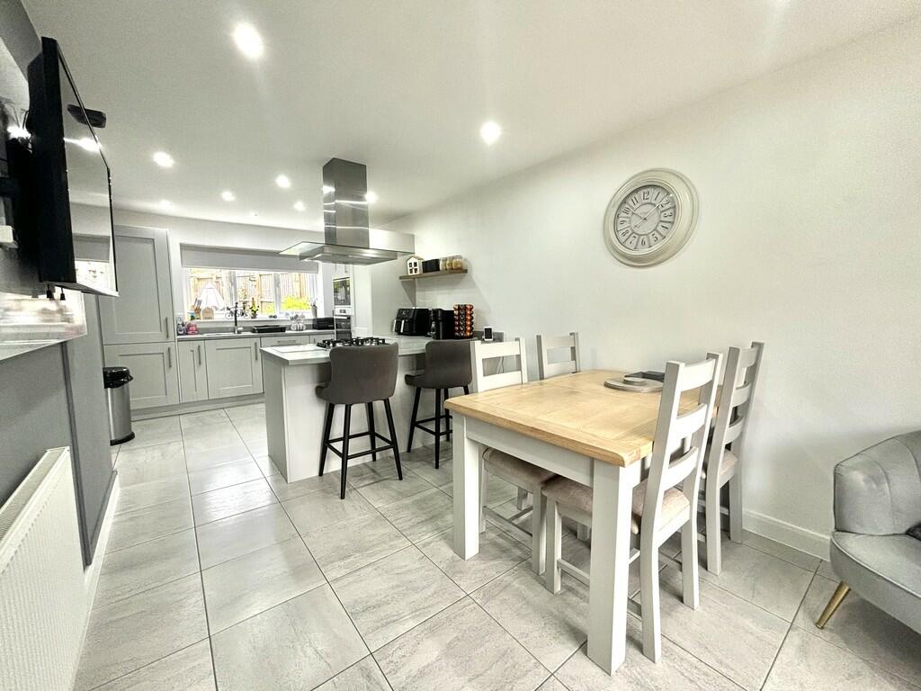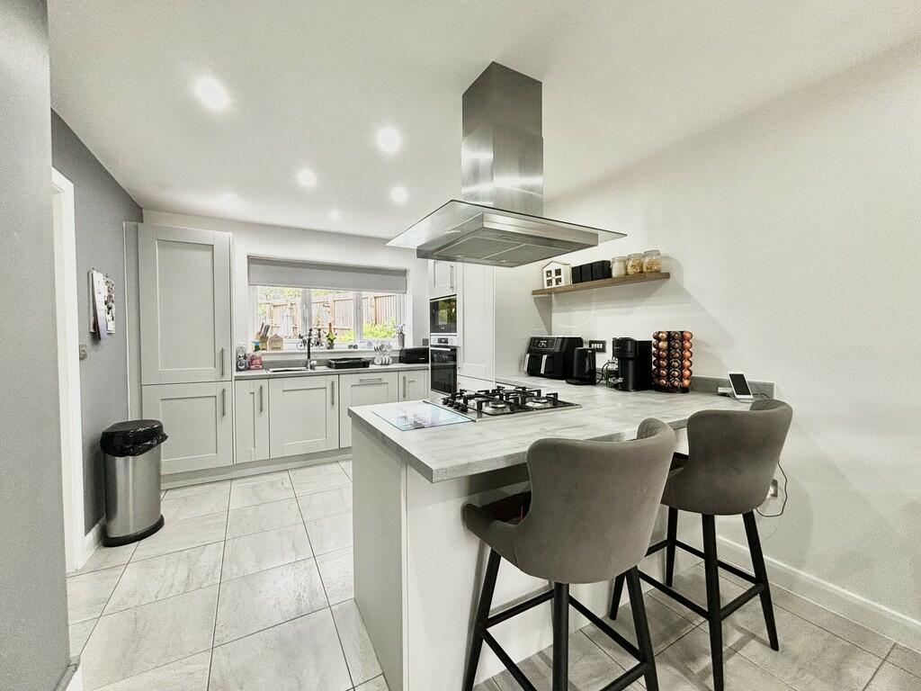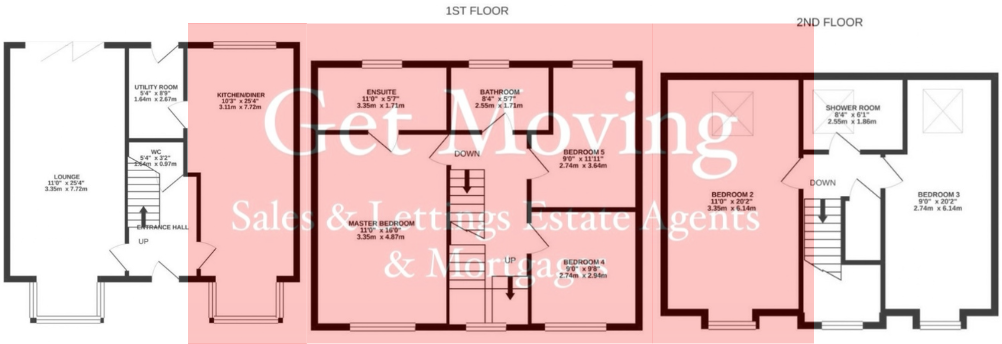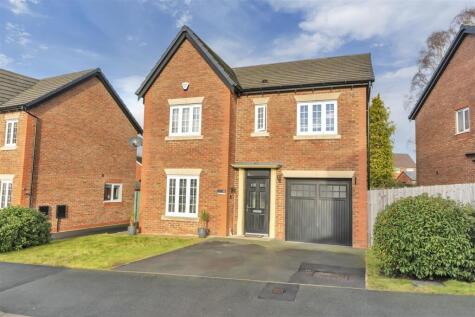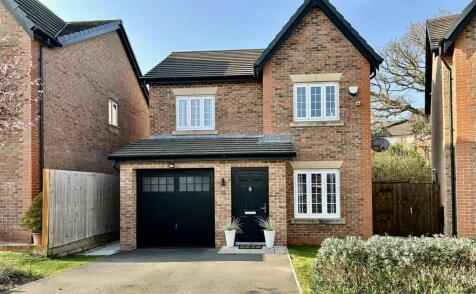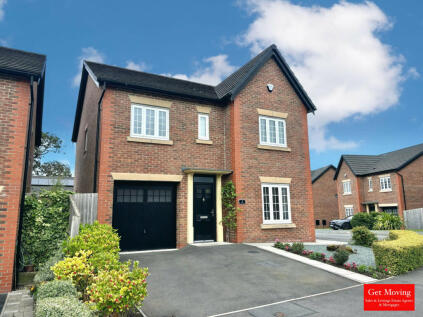- Five Bedrooms +
- Sought After Estate +
- Short Walk to Town Centre +
- Short Walk to Countryside +
- Double Garage +
- Private Garden +
- Ensuite to Master Bedroom +
- Light & Spacious +
- Large Driveway +
- Corner Plot +
This five bedroom detached family home sits on a corner plot within a prestigious development by Hollins Homes having a detached double garage to the side and enclosed, established garden to both the front and rear. In through the front door, the entrance hallway draws you into the property with doors to both the kitchen and lounge as well as the guest WC with stairs rising up to the first floor. The lounge stretches through the property with bi-folding doors opening out into the garden and bay window to the front aspect providing a wonderful window seat allowing views out to the front aspect. The room is finished with ceiling lighting and television connection points. Back through the hallway to the opposite side of the property, you will find the kitchen/dining room having a further bay window to the front aspect and large dining area whilst the kitchen is located to the rear of the room with window looking out into the rear garden and door to the utility room. The kitchen is fitted with a U-Shaped kitchen having plenty of base and wall units for storage and work top space bending around to create a breakfast bar. Appliances are integrated including the fridge
freezer, oven, microwave and dishwasher whilst both the sink and hob are set into the work tops. Through to the utility room, there is further work top and storage space as well as space and plumbing for both the washing machine and the tumble dryer with door leading out to the rear garden. Back through to the hallway, stairs rise up to the first floor with the guest WC hidden beneath having WC and wash hand basin. The first floor has a central landing with a further flight of stairs rising up to the second floor and doors to three out of the five bedrooms. The master bedroom stretches through one side of the landing with window to the front aspect and en suite shower room to the rear with walk in shower enclosure, wash hand basin and WC. The fourth and fifth bedrooms are to the opposite side of the property, both being double rooms, one to the front and one to the rear whilst the family bathroom nestles into the centre having both a panel bath with mixer tap above and a separate shower enclosure with wash hand basin and WC to finish.
Up on the second floor there are two further double bedrooms having front facing windows. A further shower room sits off the landing between the two bedrooms housing a shower enclosure, wash hand basin and WC. All of this sits on a beautifully presented garden plot with driveway to the side leading up to the detached double garage. A gate provides access into the rear garden where there is a paved patio and seating area having fitted pergola to the rear whilst the majority is laid to lawn with planted borders and fenced boundaries. Ready to move in, this property is calling you to make it your own! Call us today to arrange your viewing.
LOUNGE 25' 4" x 11' 0" (7.72m x 3.35m)
KITCHEN/DINER 25' 4" x 10' 3" (7.72m x 3.12m)
W/C 5' 4" x 3' 2" (1.63m x 0.97m)
UTILITY ROOM 8' 9" x 5' 4" (2.67m x 1.63m)
FIRST FLOOR
MASTER BEDROOM 16' 0" x 11' 0" (4.88m x 3.35m)
ENSUITE 11' 0" x 5' 7" (3.35m x 1.7m)
BATHROOM 8' 4" x 5' 7" (2.54m x 1.7m)
BEDROOM FOUR 9' 8" x 9' 0" (2.95m x 2.74m)
BEDROOM FIVE 11' 11" x 9' 0" (3.63m x 2.74m)
SECOND FLOOR
BEDROOM TWO 20' 2" x 11' 0" (6.15m x 3.35m)
SHOWER ROOM 8' 4" x 6' 1" (2.54m x 1.85m)
BEDROOM THREE 20' 2" x 9' 0" (6.15m x 2.74m)
THINKING OF SELLING? AWARD WINNING ESTATE AGENCY!
OFFICIALLY THE SECOND BEST SALES AGENCY IN THE WEST MIDLANDS (winner was in Birmingham), OFFICIALLY THE BEST SALES AGENCY IN SY13 FOR CUSTOMER SERVICE!
We have proudly got more FIVE STAR REVIEWS ON GOOGLE than any other local agent the most positively reviewed agent in Whitchurch.
Commission Fees - We will not be beaten by any Whitchurch based agent! and we operate on a NO SALE NO FEE basis.
DOUBLE GARAGE 18' 4" x 17' 8" (5.59m x 5.38m)
