4 Bed Detached House, Single Let, Whitchurch, SY13 1WD, £375,000
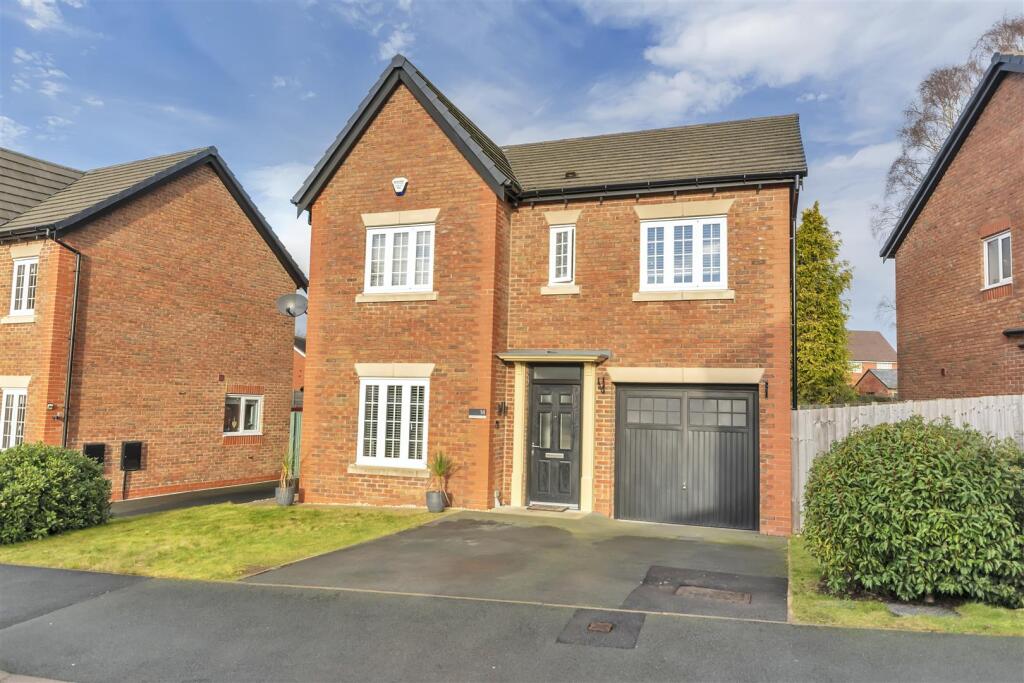
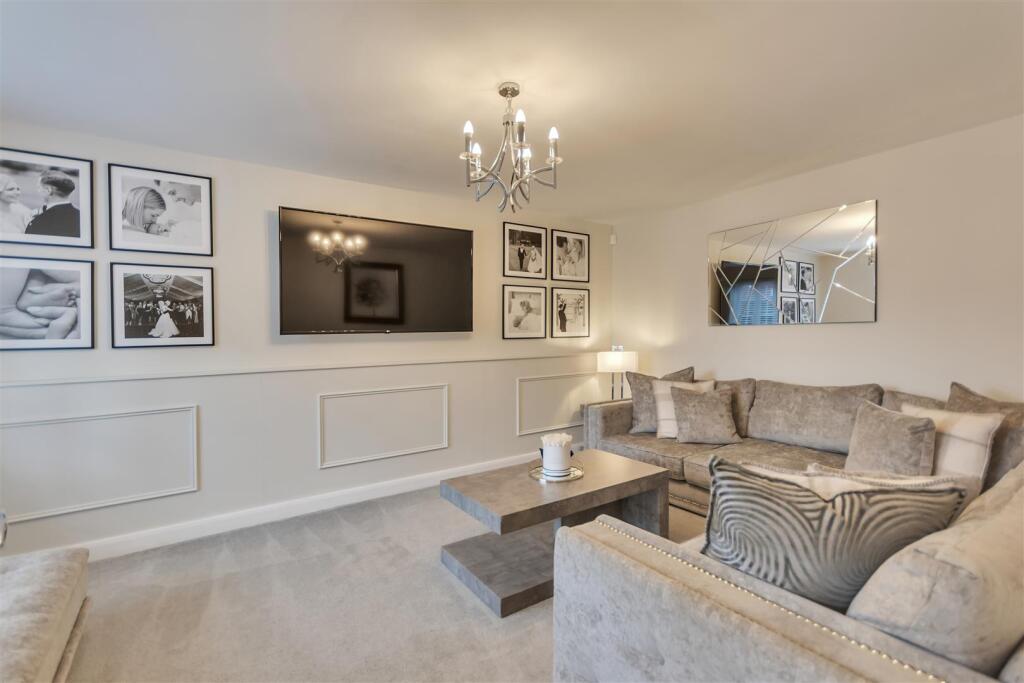
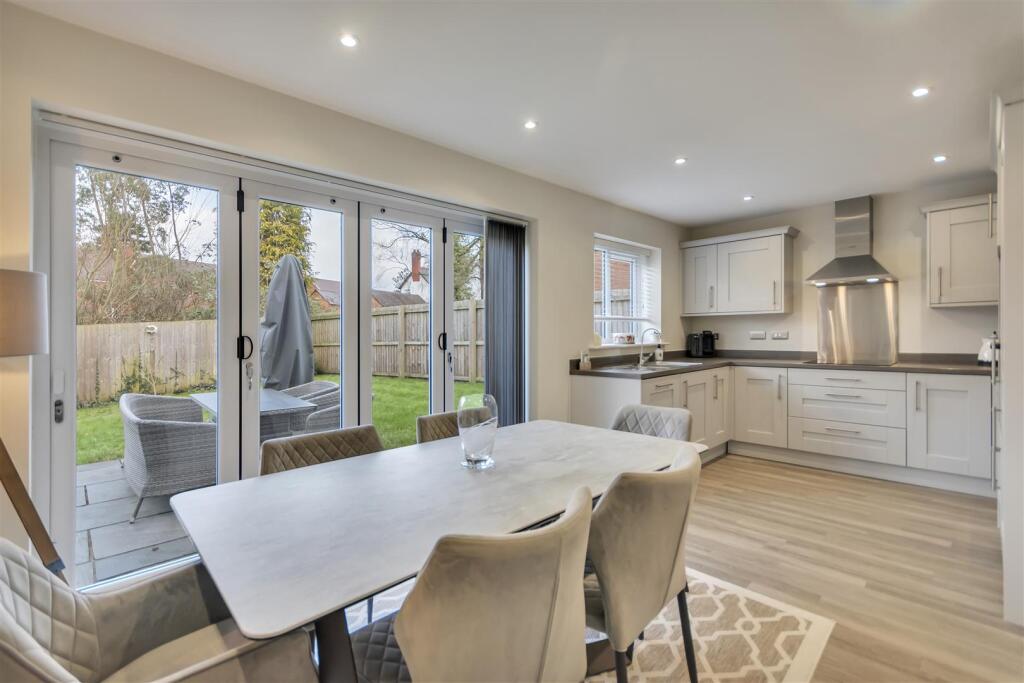
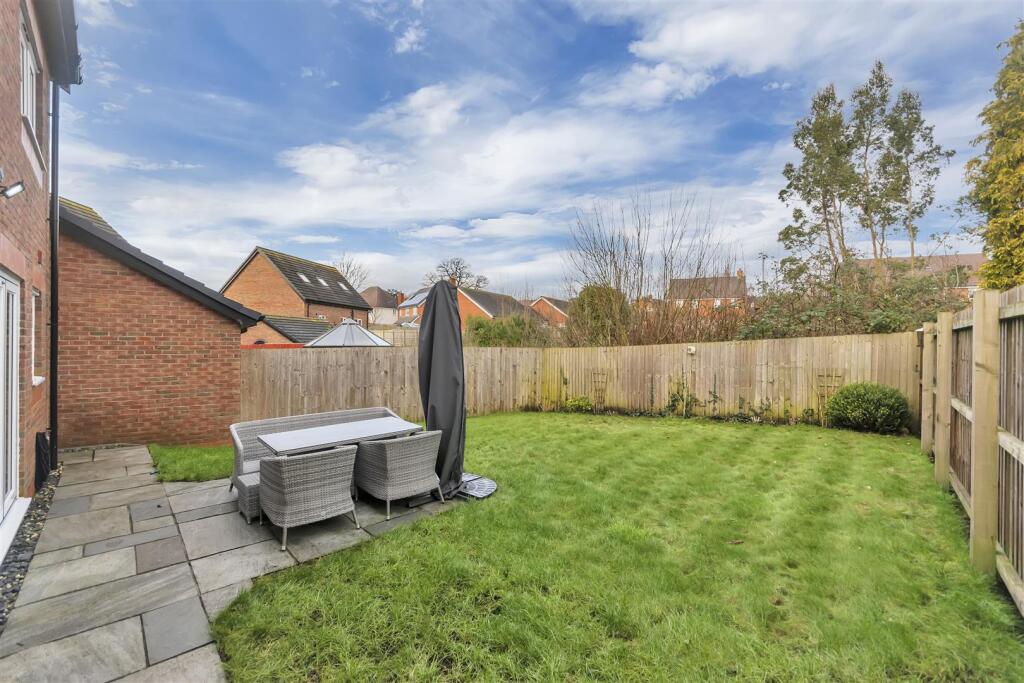
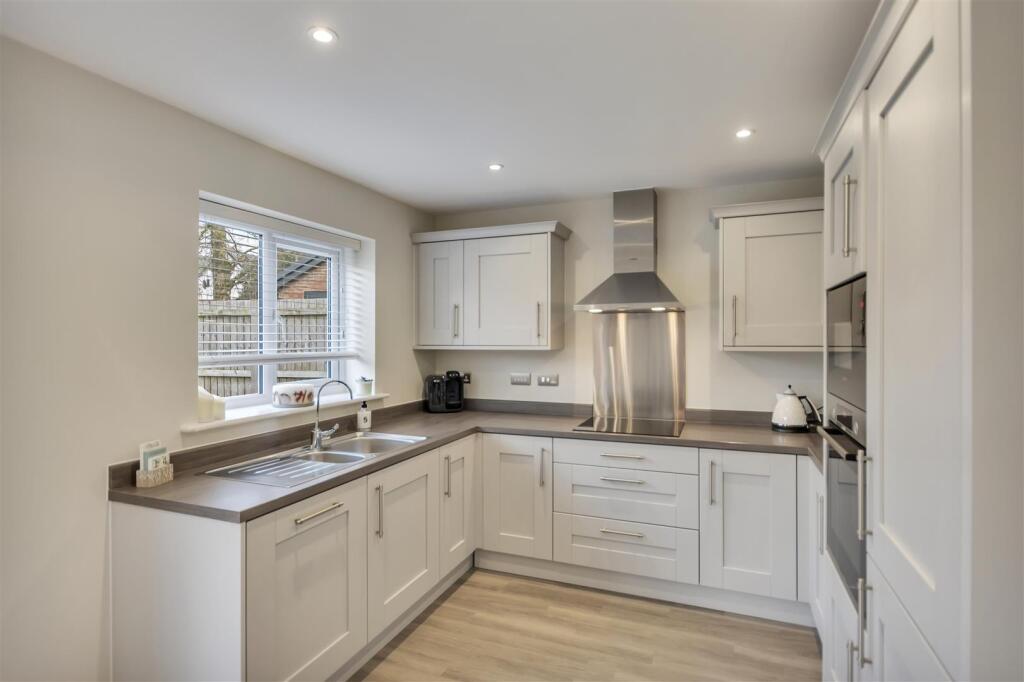
ValuationOvervalued
Cashflows
Property History
Listed for £375,000
January 15, 2025
Floor Plans
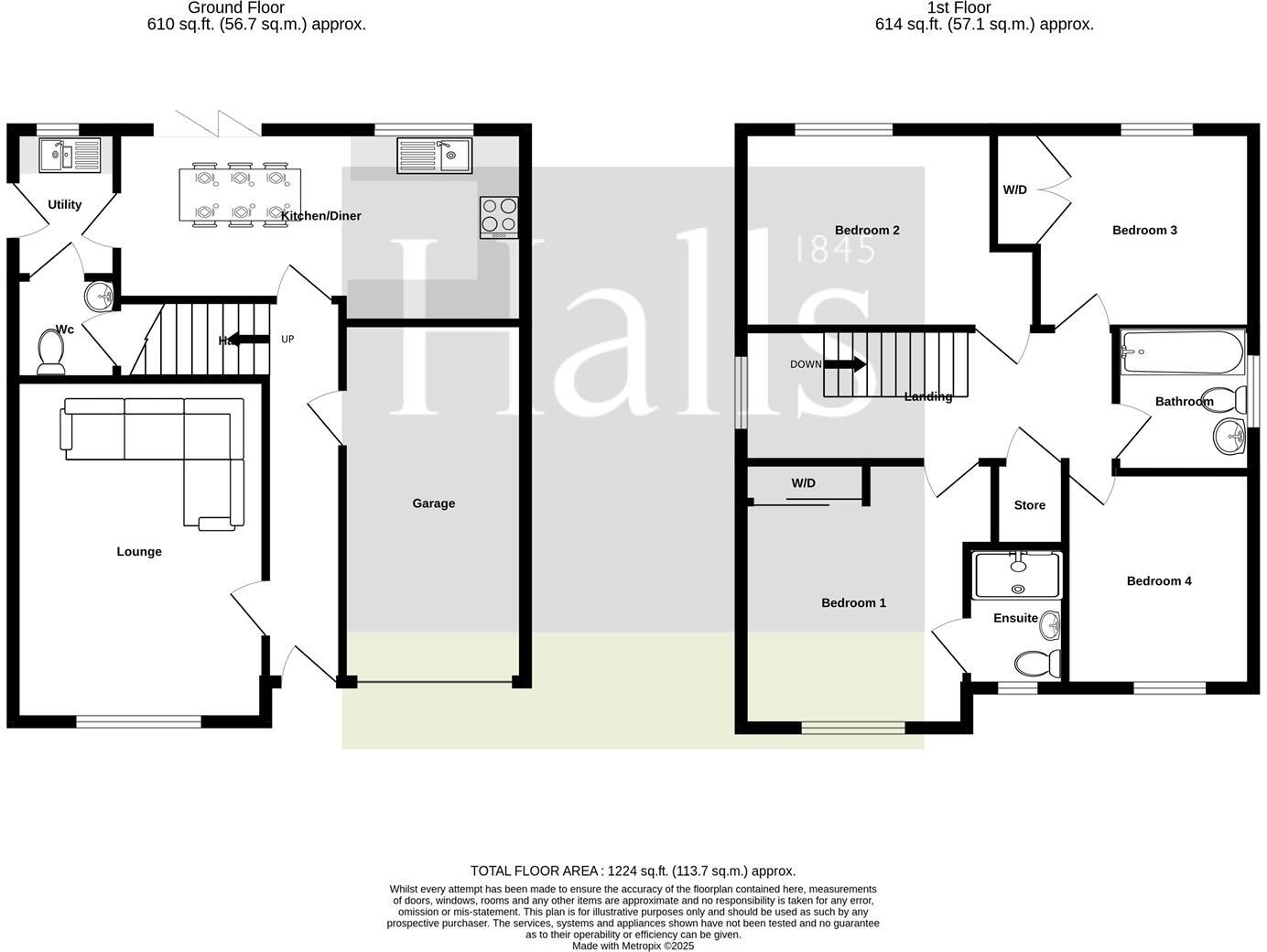
Description
- Immaculate Detached Family Home +
- Popular Residential Area off Chester Rd +
- Hall, Lounge, Dining Kitchen +
- Utility & Cloaks with W.C, +
- 4 Bedrooms, 2 bathrooms +
- Front & Rear Gardens, +
- Double Width Drive, Garage +
- Viewing Highly Recommended +
This wonderful detached family home is situated off Chester Road in one of Whitchurch's prime residential areas. It is being sold with NO CHAIN and is presented to a high standard and it briefly comprises entrance hall, lounge, fitted kitchen and dining area, utility room and cloaks with W.C. To the 1st floor are 4 double bedrooms and 2 bathrooms. There is a double width drive to the front, garage and gardens. There are good sized private gardens to the rear that are not overlooked. It has an EPC Rating of B, gas fired heating and double glazed windows. There is also the balance of the builders warranty from when it was built.
Location - The property is located within ½ a mile of Whitchurch Town Centre where there is excellent local shopping, schooling, recreational and leisure facilities. Whitchurch has an excellent range of cafes, restaurants and pubs. There is a championship golf course, football, cricket & rugby clubs in the town.
Whitchurch is within daily commuting distance of surrounding towns and business centres of Chester, Shrewsbury, Telford, Wrexham, Nantwich and Crewe. The town also benefits from a main line rail link to Shrewsbury, Crewe and Manchester.
Brief Description - The property is situated on a popular development off Chester Road which was built by Hollins Homes. This immaculate family home offers spacious accommodation and has a double width drive and integral garage. The property has and EPC B Rating . The accommodation comprises entrance hall, living room, dining kitchen, utility and cloaks with W.C. There are four double bedrooms, en suite shower room and a family bathroom. The property has gas fired heating and double glazed windows. There is a double width drive that leads to a garage and to the rear is a garden with paved patio area. There is also space for a garden shed down the side of the house. At the bottom of Orchard Avenue you can access walks in the open countryside that lead to the canal network.
Accommodation Comprises - Front entrance door opens into the entrance hall which has Amtico flooring and a radiator. There is a door to the lounge, kitchen and garage.
Lounge - Feature 1/2 wall panelling to one wall, double glazed window to the front and a radiator.
Dining Kitchen - 5.69m x 2.67m (18'8 x 8'9) - Wonderful fitted kitchen with a wide range of base and wall mounted units, work top surfaces and drainer sink unit. There is an electric induction hob, microwave oven and normal fan assisted oven beneath. The kitchen has an integrated fridge freezer and dishwasher. There are windows and feature bi fold doors to the rear gardens. There are inset spot lights to the ceiling and Amtico flooring.
There is a door off the kitchen to the
Utility Room - 2.06m x 1.42m (6'9 x 4'8) - Base units, space and plumbing for washing machine, cupboard housing boiler, window to the rear and door to the side of the house.
Door to the
Cloakroom - White suite comprising low flush W.C, wash hand basin and a radiator. There is 1/2 wall tiling and Amtico flooring. There is a door from the cloaks to an under stairs store cupboard.
1st Floor Landing - Stairs ascend from the entrance hall to the spacious 1st floor landing where there is window to the side and door to linen cupboard.
Master Bedroom (Front) - 4.01m x 3.12m (13'2 x 10'3) - Luxury bedroom with fitted wardrobes with sliding mirrored doors. There are windows to the front and a radiator.
Door to the
En Suite Shower Room - Suite comprising shower enclosure, low flush W.C, wash hand basin and a towel radiator. There is a window to the front and inset spot lights to the ceiling.
Bedroom Two (Rear) - 3.53m x 2.77m (11'7 x 9'1) - Windows overlooking the rear garden, radiator and space for a wardrobe.
Bedroom Three (Rear) - 2.97m x 2.77m (9'9 x 9'1) - Windows overlooking the rear garden, radiator and fitted triple wardrobe.
Bedroom Four (Front) - 3.18m x 2.62m (10'5 x 8'7) - Windows to the front, radiator and space for a wardrobe.
Family Bathroom - 1.98m x 1.93m (6'6 x 6'4) - Modern white suite comprising panelled bath with shower over and side screen. There is a wash hand basin, low flush W.C, double glazed window and radiator.
Outside - The property is accessed off Orchard Avenue to a double width drive which leads to the single garage. There is a garden to the front and good sized garden to the rear laid to lawn with patio area off the kitchen / diner. There is space down the side of the house where there is a garden shed.
Garage - 5.00m x 2.54m (16'5 x 8'4) - Up and over door, power and lighting and door into the entrance hall.
Viewing Arrangements - Strictly through the Agents: Halls, 8 Watergate Street, Whitchurch, SY13 1DW Telephone
You can also find Halls properties at rightmove.co.uk & Onthemarket.com
WH
Directions - From the centre of Whitchurch drive out on the Chester Road and after about 1/4 of a mile turn left into Orchard Avenue and the property is located on the right hand side after about 200 metres.
What 3 Words: upcoming.convinced.hobbit
Council Tax - Shropshire - The current Council Tax Band is 'D'. For clarification of these figures please contact Shropshire Council on .
Services - All - We believe that mains water, gas, electricity and drainage are available to the property. The heating is via a gas fired boiler to radiators.
Tenure - Freehold - We understand that the property is Freehold although purchasers must make their own enquiries via their solicitor.
Similar Properties
Like this property? Maybe you'll like these ones close by too.