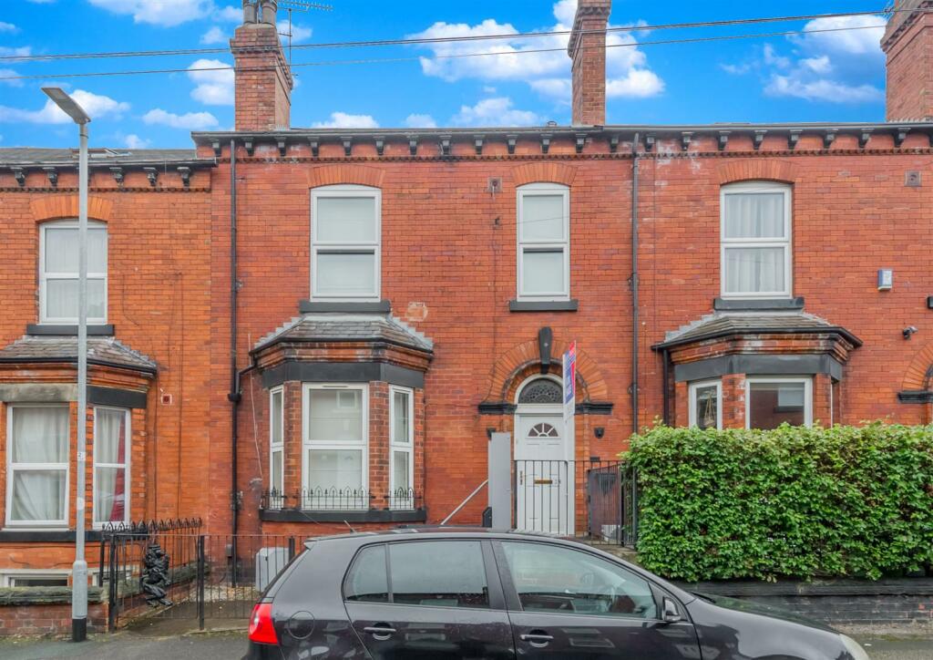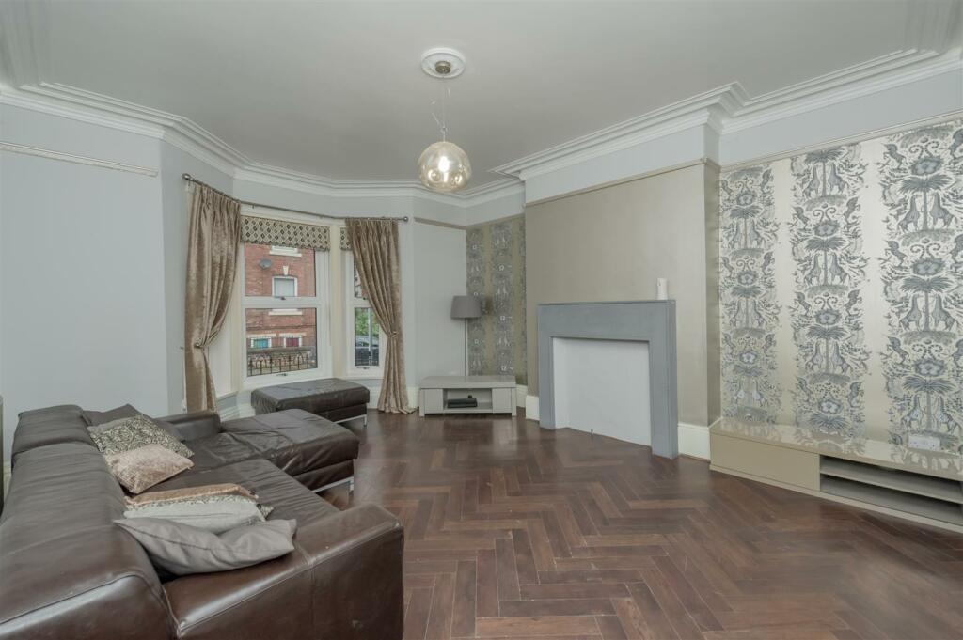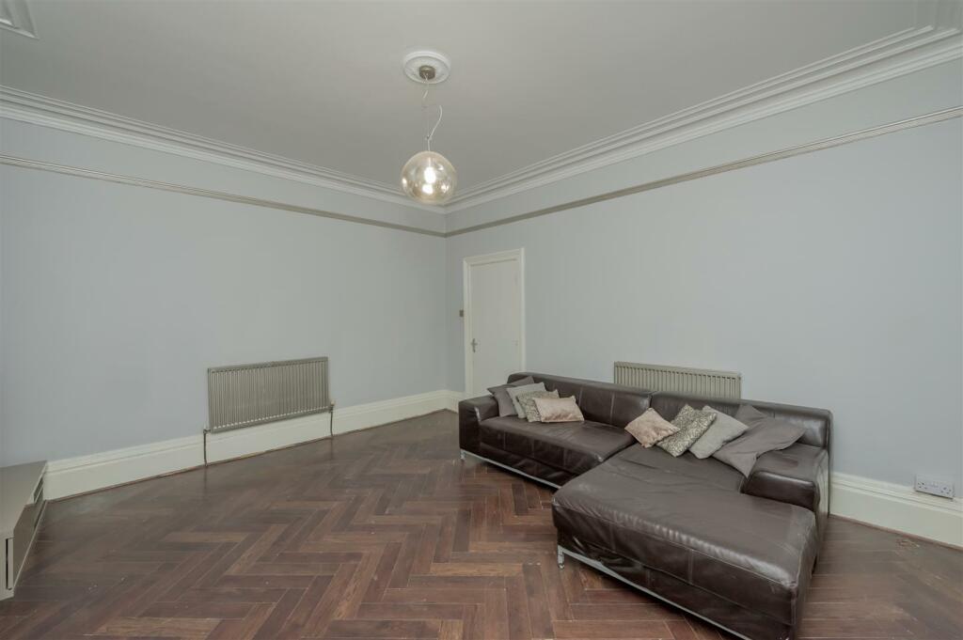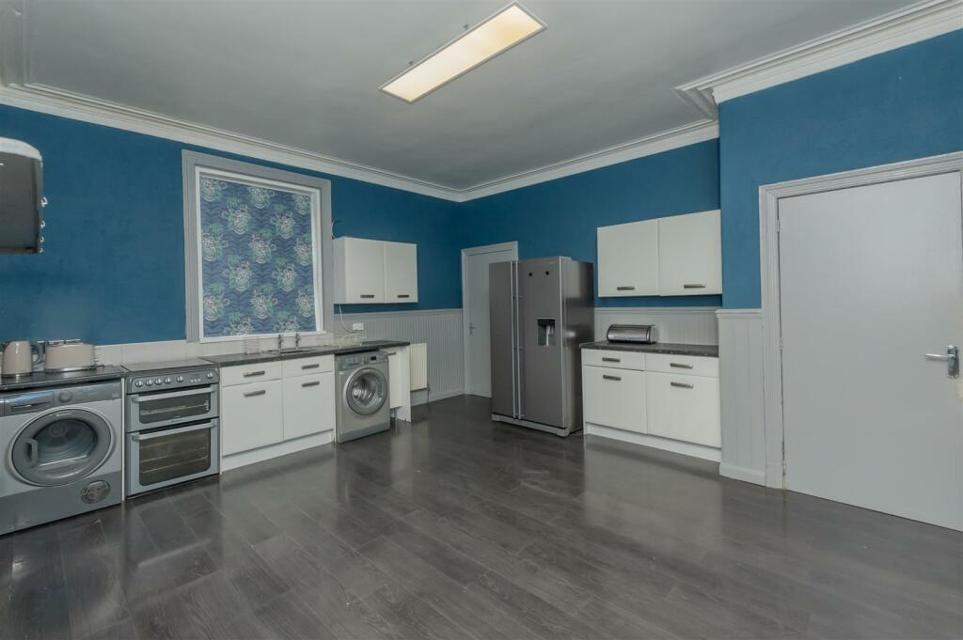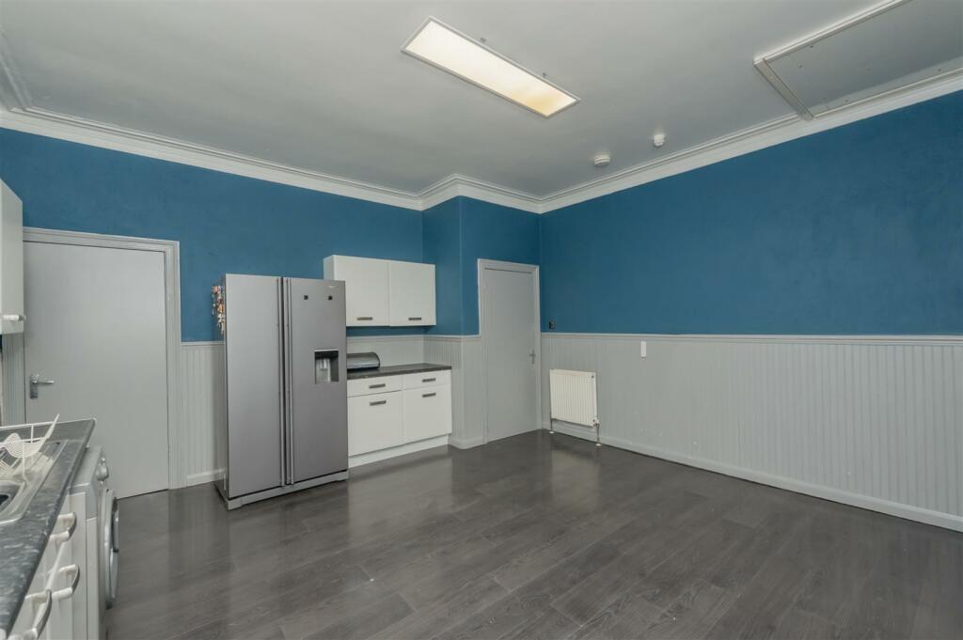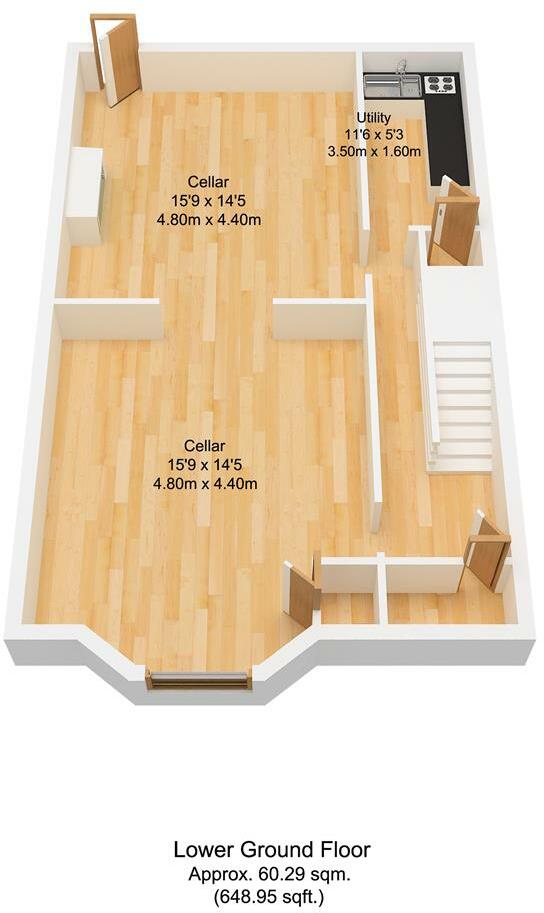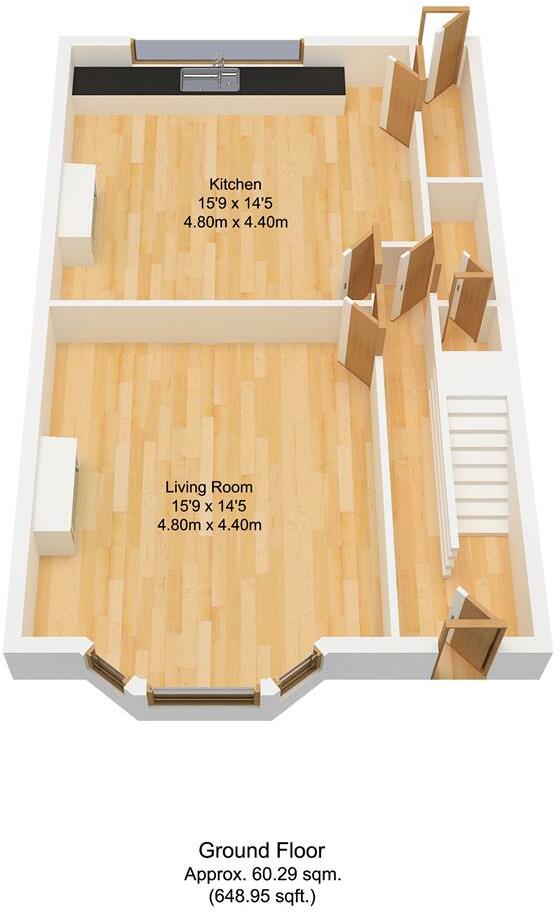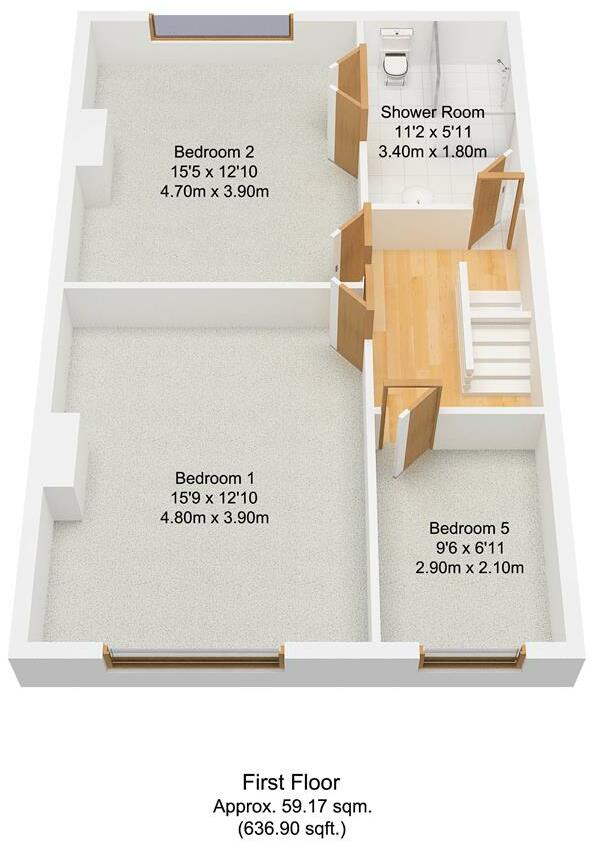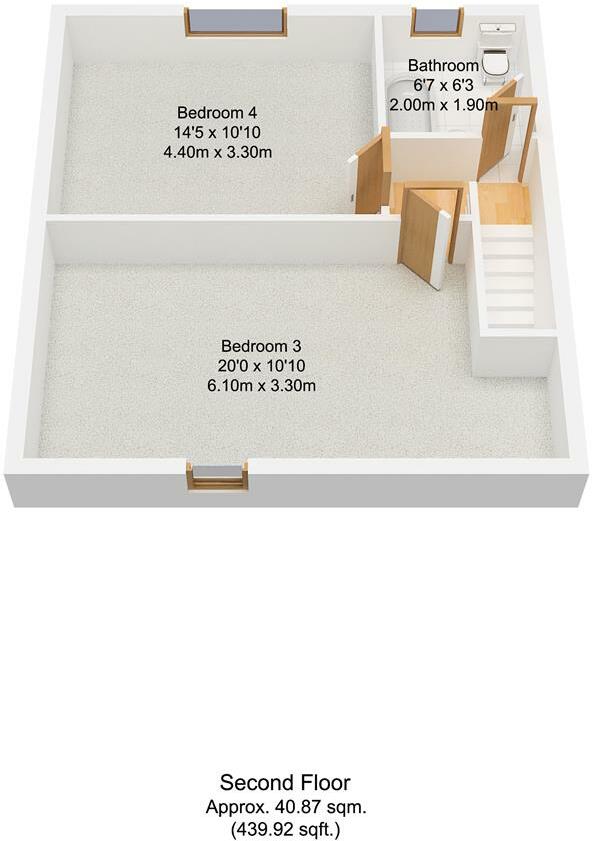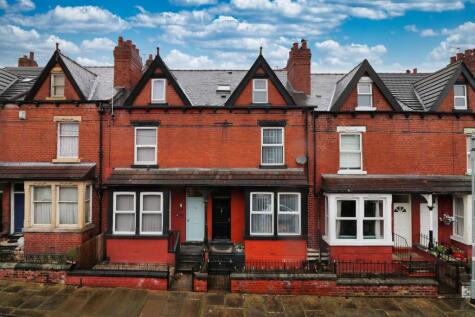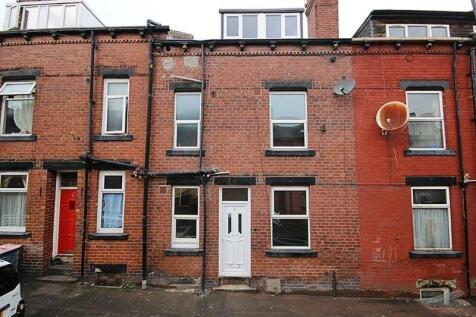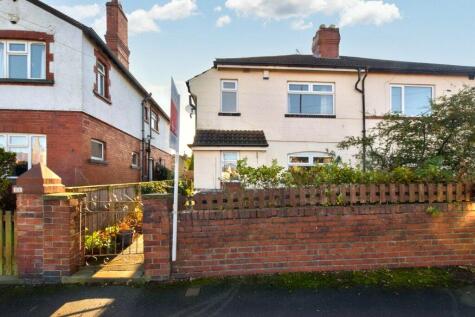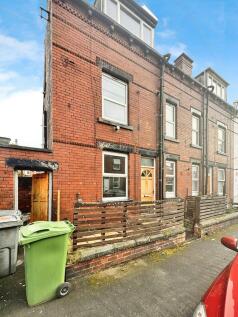- REDUCED Five Bedroom Victorian Terrace +
- Many Original Features +
- Spacious Rooms over Four Floors +
- Wet Room & Bathroom +
- Disabled Access (Lift, Hoist, Wet Room) +
- Modernisation & Updating Required +
- Large Cellar Rooms +
- Potential For Conversion / Restoration +
- Popular Location +
- EPC Rating: D +
THIS LARGE PROPERTY HAS BEEN REDUCED TO SELL AND COMES CHAIN FREE !!!
CALL US ASAP TO VIEW..
, A spacious FIVE BEDROOM VICTORIAN TERRACE situated amidst similar style property in a popular residential area of Armley close to local amenities, well regarded schools, and transport links to surrounding areas. Although this property would benefit from MODERNISATION and UPDATING it does have the benefit of gas central heating, the majority of the windows are double glazed, and there are many original features throughout. An ideal purchase as a large family home or for a developer / landlord to covert.
The property has been adapted for disabled access and has an electric passenger lift from street level to the entrance door, a further passenger lift from the dining kitchen to the second bedroom, and hoist tracks allowing movement through bedroom two into the wet room / shower room.
Briefly throughout and to the ground floor, there is a HALLWAY with an original tiled floor and an imposing staircase rising to the first floor, a large LIVING ROOM, a DINING KITCHEN, and a REAR HALLWAY with access to the yard. The BASEMENT has a hallway / landing, TWO LARGE ROOMS with Yorkshire flagged floors (one of which has a feature fireplace and hearth with a stove), and a UTILITY ROOM with a range of fitted cabinets, a cooker point and plumbing for an automatic washing machine. To the first floor there are TWO DOUBLE BEDROOMS, a further SINGLE BEDROOM, and a WET ROOM / WC with a good sized shower area. To the second floor there are TWO DOUBLE BEDROOMS and a BATHROOM / WC with a white suite and a shower over the bath.
Externally there is a small GARDEN AREA to the front and an enclosed YARD area to the rear.
Photographs alone do not do this property the justice it deserves; early internal viewing is highly recommended to fully appreciate the benefits and potential that this property has to offer. Viewings can be arranged by contacting the office.
EPC Rating: D
Ground Floor: -
Hallway: - Access via a part glazed front entrance door, original 'fan light' stained glass window, stairs rising to the first floor, original tiled floor, ceiling coving & plasterwork, access to the cellars
Living Room: - Double glazed bay window overlooking the front garden, laminated flooring, two central heating radiators, television point, ceiling coving & plasterwork
Dining Kitchen: - Double glazed window, a range of fitted wall & base cabinets, work surfaces, stainless steel inset sink and drainer, cooker point, plumbing for an automatic washing machine, ample space for dining room furniture, central heating radiator, feature fire surround, an internal passenger lift giving access to bedroom two
Rear Hallway: - An external door giving access to the rear yard
Basement: -
Basement Hallway / Landing: - Access to the basement rooms, storage cupboard
Room One: - Original Yorkshire stone flagged floor, central heating radiator, window, semi open plan to room two
Room Two: - An external door giving access to the rear yard, original Yorkshire stone flagged floor, original fireplace and hearth with a stove
Utility Room: - Fitted wall and base units, work surfaces, cooker point, plumbing for an automatic washing machine
First Floor: -
Landing: - Access to the first floor accommodation, stairs rising to the second floor
Bedroom One: - A large double bedroom: double glazed window, central heating radiator, laminated flooring
Bedroom Two: - Double bedroom; double glazed window, central heating radiator, an internal passenger lift giving access to the dining kitchen, ceiling hoists giving access to bedroom areas and the wet room
Wet Room / Shower Room & Wc: - Double glazed window, shower area, low flush WC, wash basin, central heating radiator, ceiling hoists giving access to the bedroom and wet room area
Bedroom Five: - Double glazed window, central heating radiator; a useful fifth bedroom / home office / study
Second Floor: -
Landing: - Access to the second floor accommodation
Bedroom Three: - Double bedroom: Velux window, storage to the eaves, central heating radiator
Bedroom Four: - Double bedroom: Velux window, storage to the eaves, central heating radiator
Bathroom / Wc: - Skylight wndow, a white suite comprising of a panelled bath with shower mixer taps and a glazed side scree, low flush WC, wash basin, central heating radiator
To The Outside: -
Garden: - The front garden is enclosed by a low wall with wrought iron railings, steps and a passenger lift give access to the front door. To the rear there is a yard area
Epc Link: -
