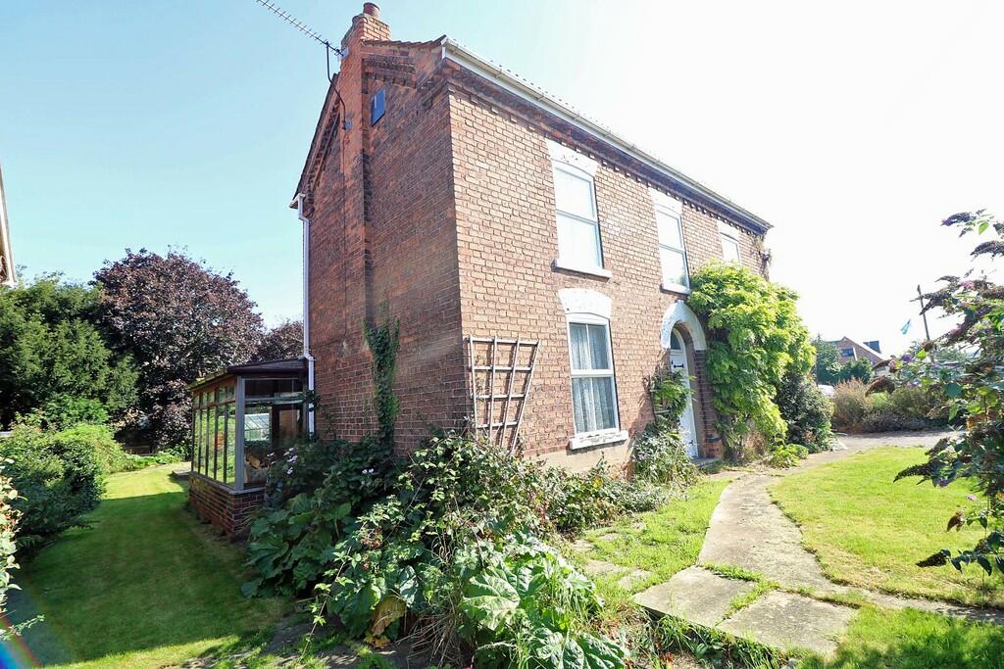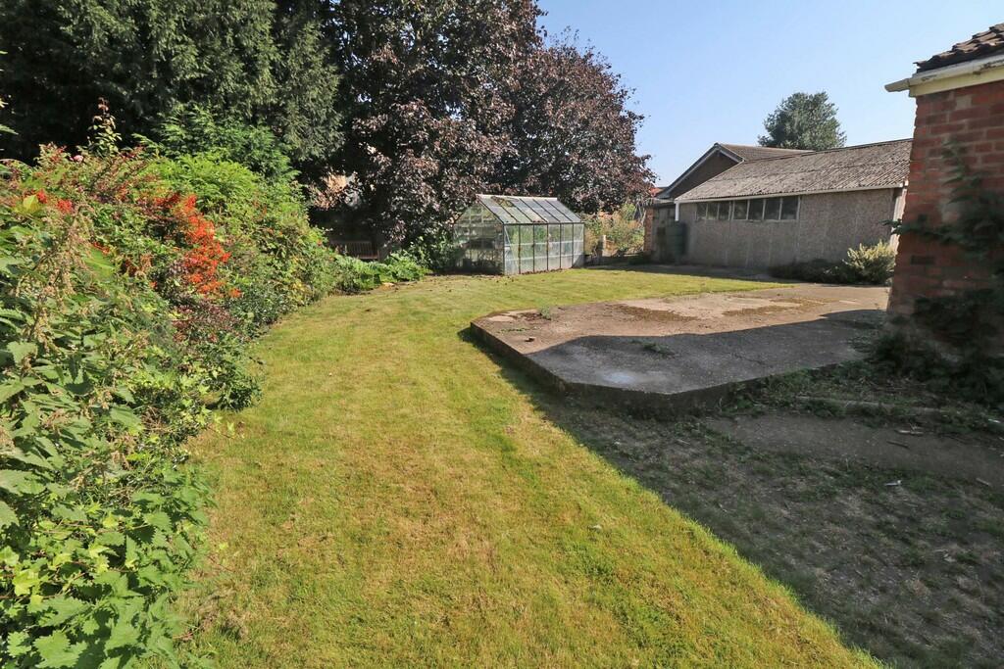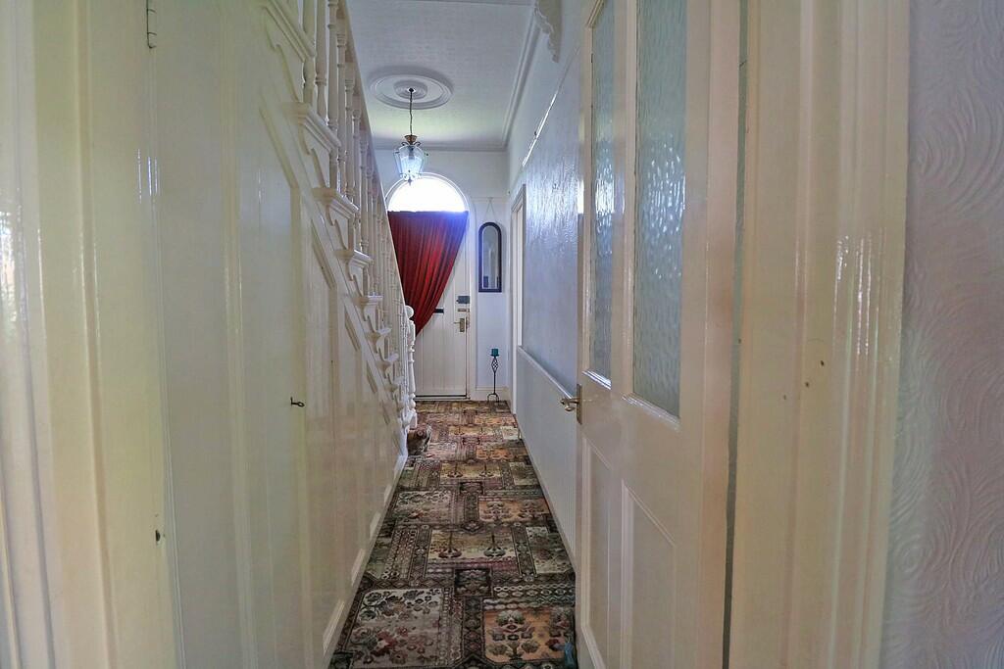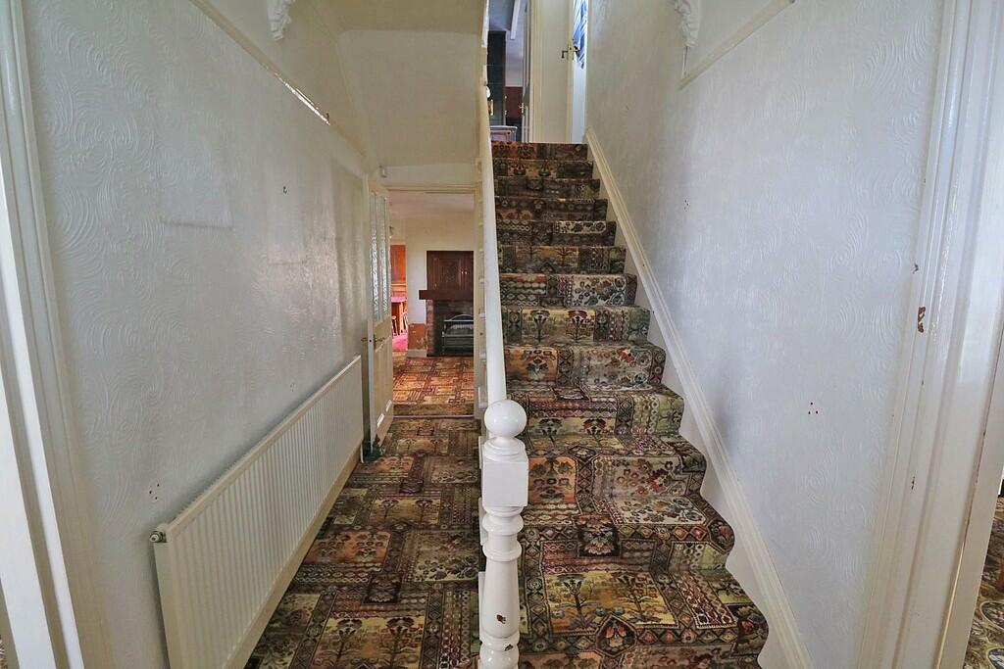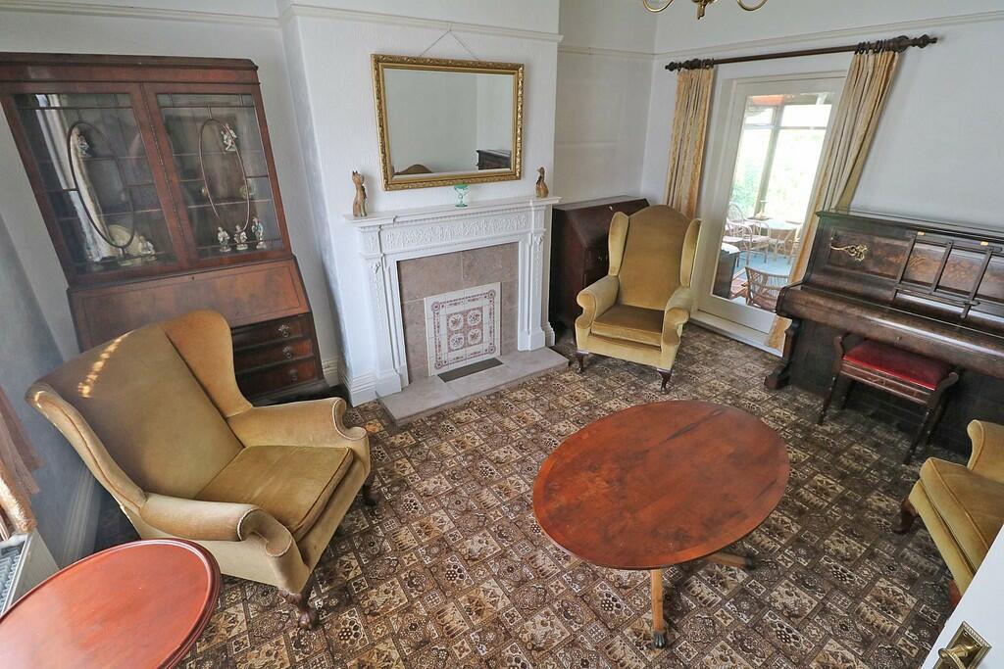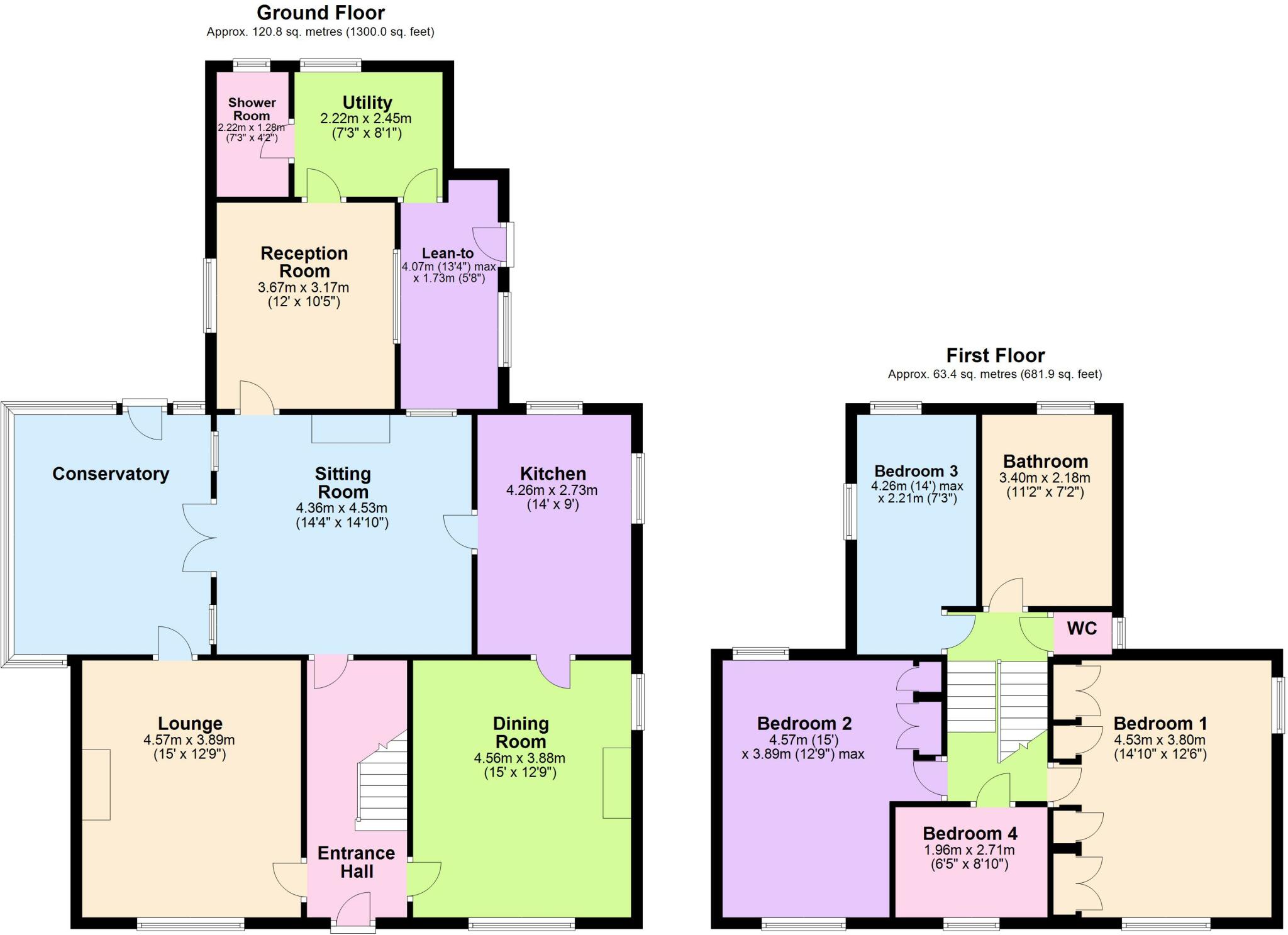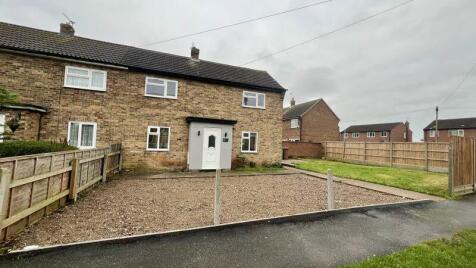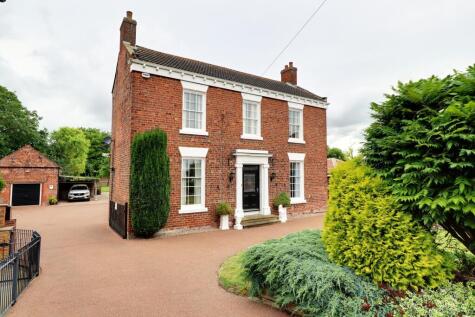- 4 bedroom detached family home +
- Period home of over 250 years in need of sympathetic modenisation +
- High ceilings / Delft rails +
- Feature fireplaces +
- Split level staircase +
- Well placed to access local amenities +
- A wonderful opportunity to create a family home +
- Detached double garage +
- Wonderful established gardens to the front and rear +
- Viewing essential to appreciate what is on offer! +
THE PROPERTY A rare opportunity to acquire this period home of 250 years plus located in the lovely village of West Butterwick. The property is in need of sympathetic modernisation but will create a wonderful family home. With high ceilings set over three floors and split level staircase, interesting fireplaces etc the house is full of original features giving the opportunity to bring back to its original splendour! The property briefly comprises reception hallway, sitting room, dining room, kitchen, don't know room, sunroom, inner lobby/study, utility room, shower, side porch, first floor landing, bedroom, bathroom, WC, top landing, three further bedrooms. To the front there is an established front garden with driveway that leads to a detached double garage. There is access to both sides of the property taking you to the rear of the property where there is a lovely patio area and lawned garden with trees, shrubs and plants. Viewing is recommend to appreciate what is on offer!
RECEPTION HALL Entrance door into hallway with staircase leading to split landing and bedrooms. Under stairs storage. Radiator.
SITTING ROOM 15' 6" x 12' 9" (4.736m x 3.901m) Front facing window. Rear facing glass panelled door leading to sunroom. Open grate fire with tiled hearth and inset and decorative fireplace surround. Delft rail. Radiator.
DINING ROOM 15' 0" x 12' 8" (4.581m x 3.879m) Double aspect windows. Delft rail. Ornamental fireplace surround. Radiator. Steps down into the kitchen.
KITCHEN 13' 11" x 8' 11" (4.262m x 2.737m) Double aspect windows. Fitted wall and base units with drawers. Worktop incorporating a stainless steel one and half bowl single drainer sink. Halogen hob with extractor fan above. Built in separate oven and grill. Tiled splashbacks. Provision for fridge/freezer. Loft access. Radiator.
DAY ROOM 14' 11" x 14' 4" (4.559m x 4.373m) Rear facing window, side facing arch windows and side facing French doors Rustic brick inglenook style fireplace with beam above and storage cupboard. Recessed display shelving. Steps leading up to landing. Radiator.
SUNROOM 15' 0" x 11' 3" (4.583m x 3.454m) Wooden base with triple aspect windows with full view of the garden. Exposed brick wall. Rear door giving access to the garden.
INNER LOBBY/STUDY 12' 0" x 10' 7" (3.664m x 3.247m) Side facing window overlooking garden. Additional side facing bow window. Built in floor to ceiling cupboards. Worcester Gas Fired Central Heating Boiler. Radiator.
UTILITY ROOM 8' 9" x 7' 5" (2.670m x 2.270m) Rear facing window. Fitted base and wall units. Worktop incorporating a stainless steel single bowl drainer sink with tiled splashback. Provision for washing machine. Additional built-in larder cupboard with drawers under.
SHOWER Rear facing window. Vanity sink unit with cupboard and drawer, low level WC and shower cubicle. Half tiled walls.
SIDE/PORCH 12' 6" x 5' 8" (3.833m x 1.740m) Side facing windows and door. Tiled floor. Exposed brick walls.
BEDROOM 3 14' 2" x 7' 3" (4.338m x 2.216m) Double aspect windows. Fitted wardrobe. Radiator.
FIRST LANDING
BATHROOM 10' 11" x 7' 2" (3.339m x 2.189m) Rear facing window. Vanity sink with mirror above. High level WC. Bath with hand shower over. Double shower cubicle. Fitted floor to ceiling cupboards. Radiator and heated towel rail. Half tiled walls.
WC High level side facing window. Hand basin and low level WC.
TOP LANDING Loft access.
BEDROOM 1 14' 10" x 12' 2" (4.545m x 3.727m) Double aspect windows. Extensively fitted wardrobes with built-in drawers. Radiator.
BEDROOM 2 14' 9" x 12' 7" (4.507m x 3.856m) Double aspect windows. Fitted floor to ceiling wardrobes. Radiator.
BEDROOM 4 8' 10" x 6' 5" (2.705m x 1.961m) Front facing window. Fitted drawers and display top. Radiator.
OUTSIDE There is a boundary wall to the front of the property. To the side there is a driveway with ample parking for several vehicles and access to a detached double garage. At the rear of the property there is a patio area and lawned garden that extends to the side. Well stocked and mature boarders. External tap and lights.
