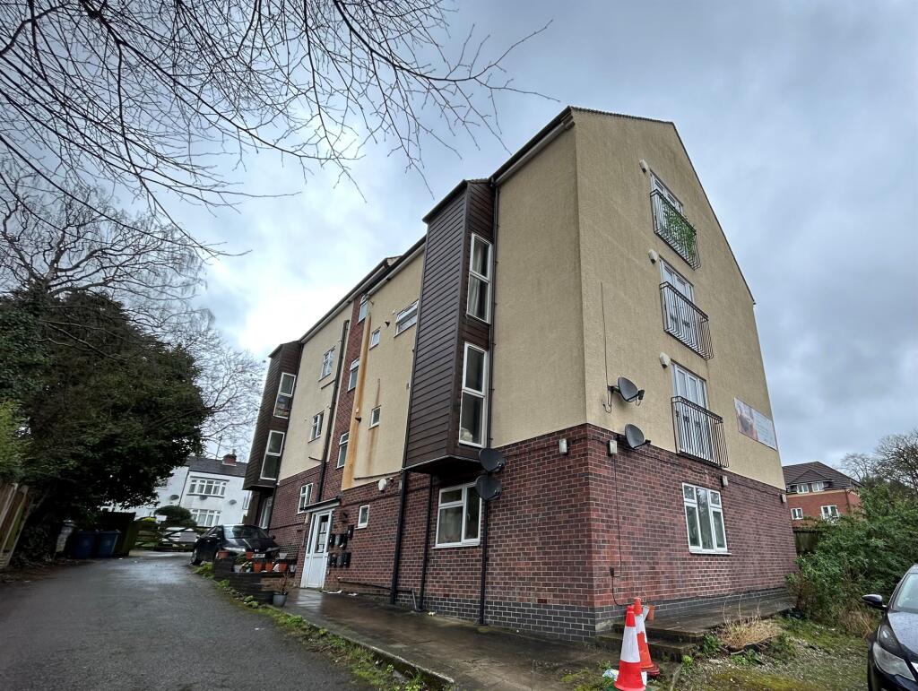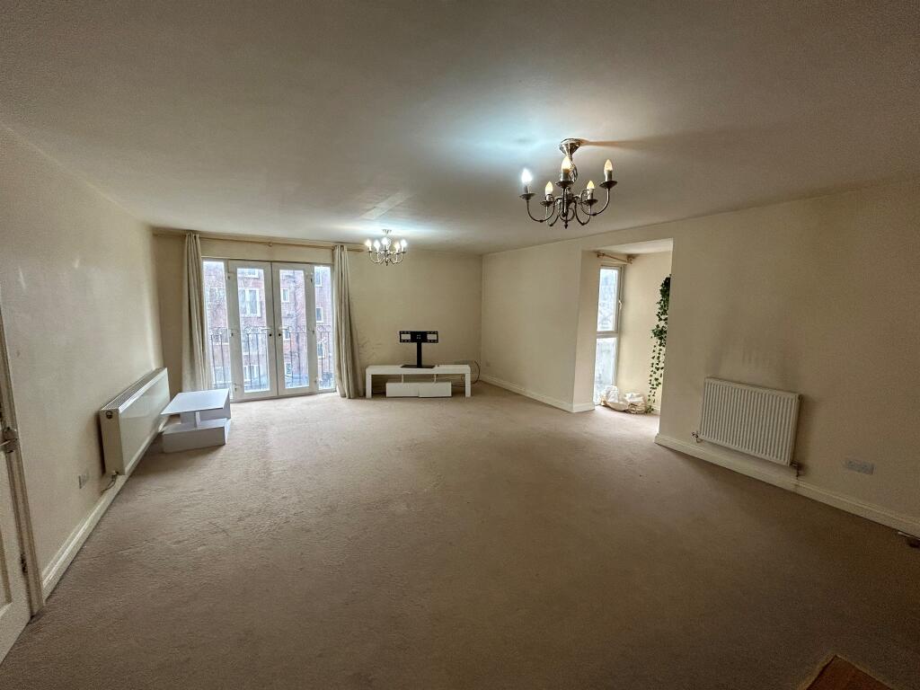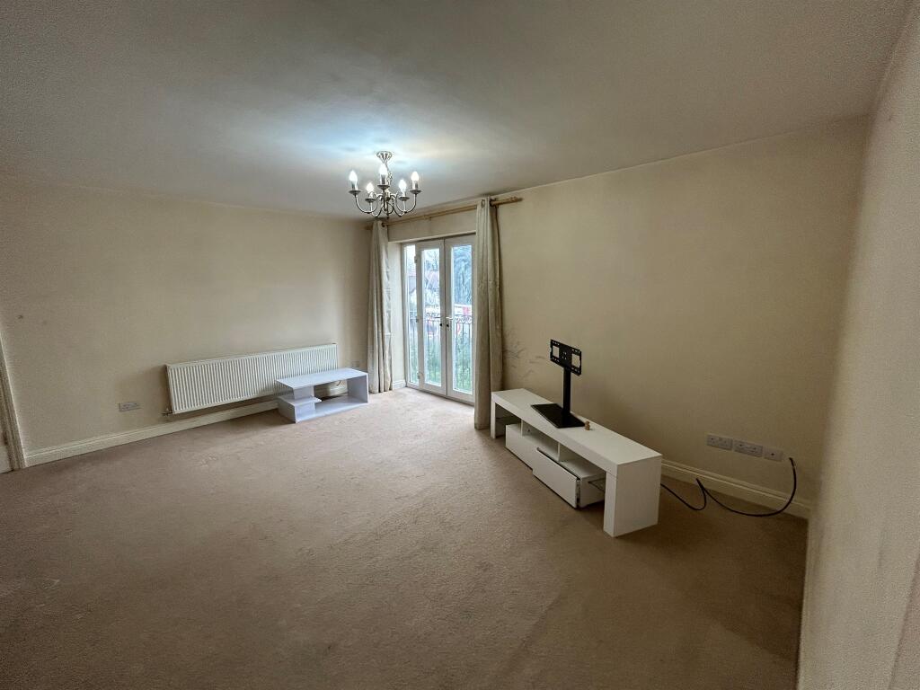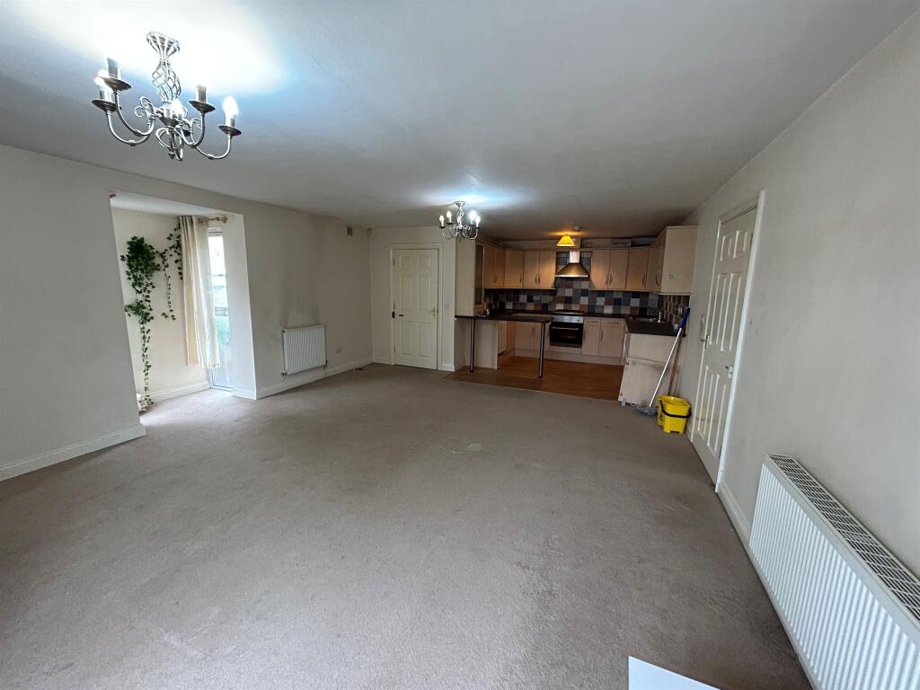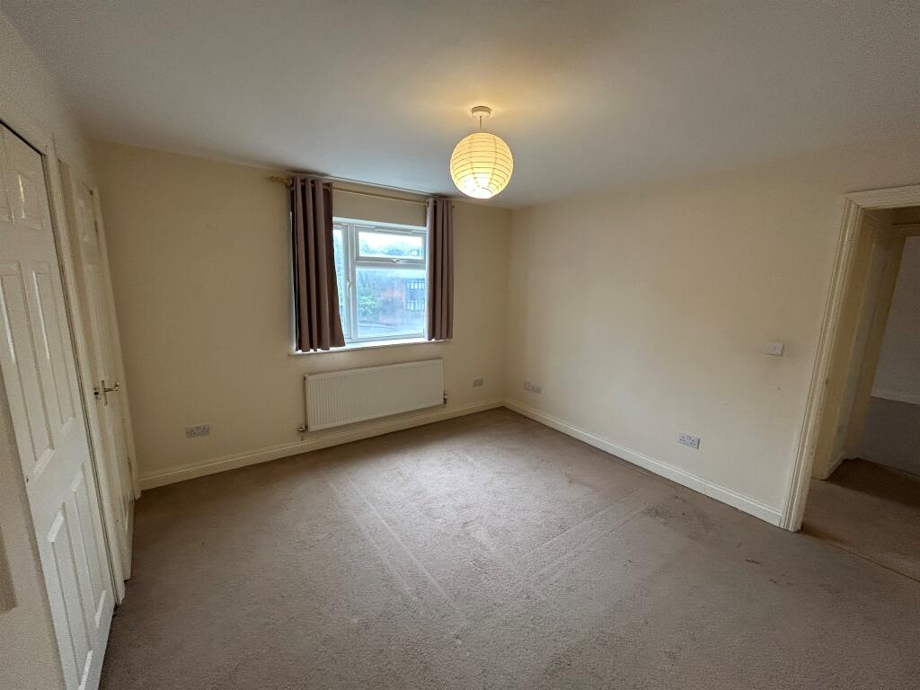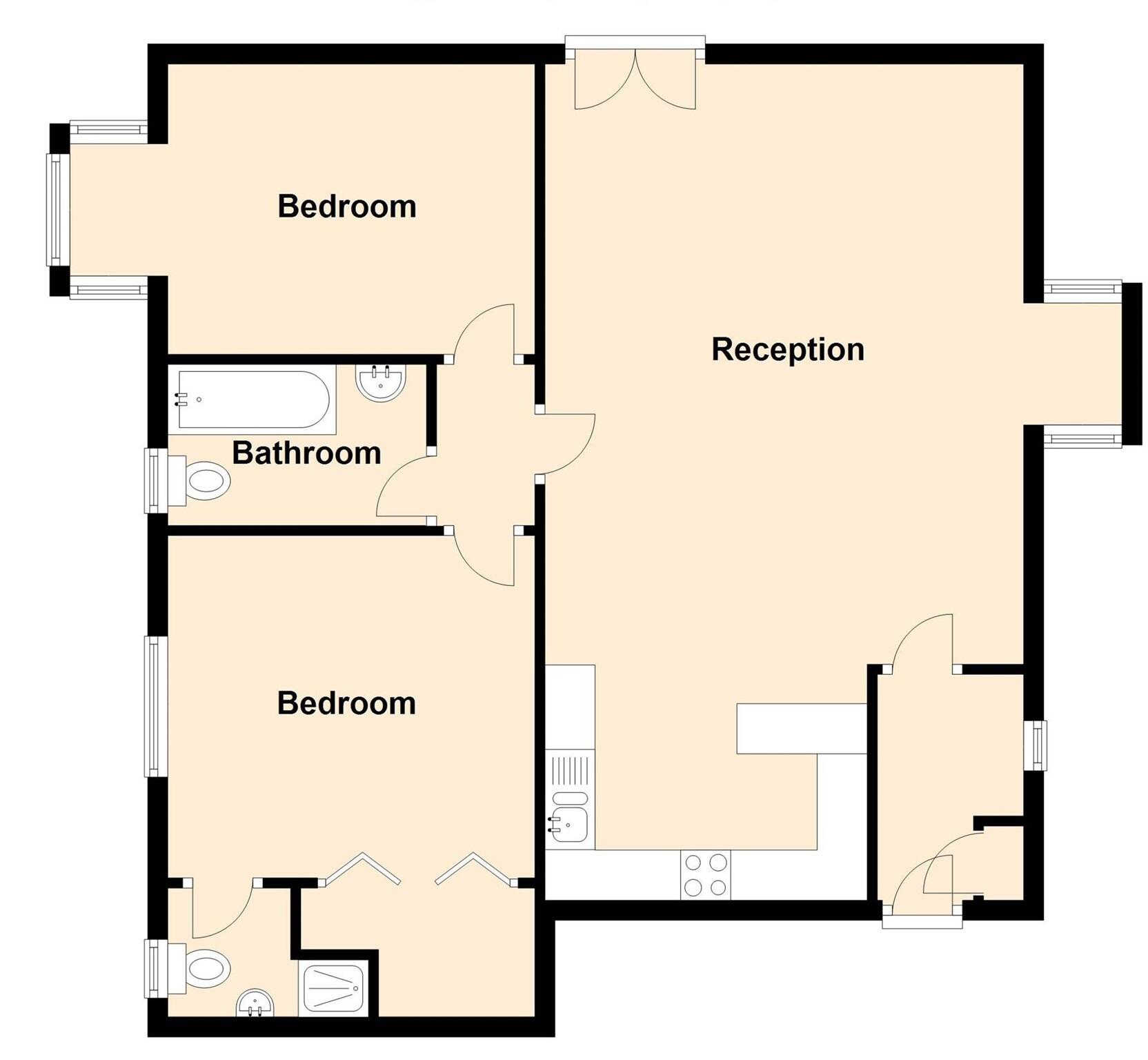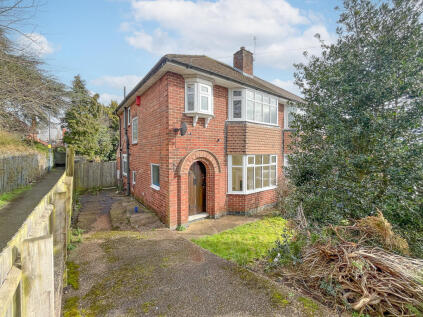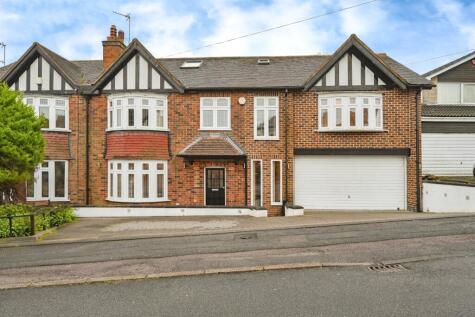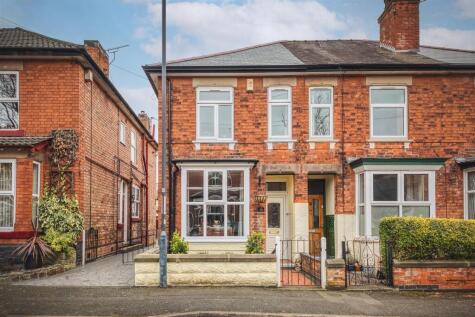- Two double bedrooms +
- Bathroom & En-suite +
- Well presented +
- Open plan living space +
- Great transport links +
- Close to local amenities +
- Investment opportunity +
SUMMARY
An offer of £99,950 has now been accepted on this property. If you wish to make an offer, you have five days to do so from 27/8/24.
DESCRIPTION
We are pleased to bring to market this two bedroom flat in Littleover.
The accommodation comprises open living/kitchen area, two double bedrooms, one with an en-suite and family bathroom.
The flat is located on the second floor of the building.
The property is conveniently situated within close proximity of local amenities, a bus route and has access to great transport links.
Entrance Hall
Carpeted flooring, one radiator, UPVC double glazed window to the side elevation, fitted boiler cupboard.
Lounge 17' 10" max x 18' 10" plus recess ( 5.44m max x 5.74m plus recess )
Carpeted flooring, two radiators, UPVC double glazed French doors to the rear opening onto a Juliet balcony, two UPVC double glazed windows in the recess to the front and rear elevations. Open into the kitchen.
Kitchen 9' 7" x 10' 4" ( 2.92m x 3.15m )
Vinyl flooring, matching wall and base units with tiled splashback, stainless steel sink and drainer with mixer tap, integral electric oven, fridge, freezer and dishwasher, four ring gas hob with extractor fan above, space for a washing machine, breakfast bar.
Bedroom One 11' 3" x 12' 1" ( 3.43m x 3.68m )
Carpeted flooring, one radiator, UPVC double glazed window to the side elevation, built in storage cupboard, door to the en-suite.
En-Suite
Vinyl flooring, tiled walls, shower cubicle, WC, sink with taps, UPVC double glazed frosted window to the side elevation.
Bedroom Two 10' x 12' 1" plus bay ( 3.05m x 3.68m plus bay )
Carpeted flooring, one radiator, UPVC double glazed bay window to the side elevation.
Bathroom
Vinyl flooring, tiled walls, WC, bath with overhead shower, pedestal sink with taps, heated towel rail, UPVC double glazed frosted window to the side elevation.
Tenure Information
This information is still being compiled. Please contact the office regarding this.
We currently hold lease details as displayed above, should you require further information please contact the branch. Please note additional fees could be incurred for items such as leasehold packs.
1. MONEY LAUNDERING REGULATIONS - Intending purchasers will be asked to produce identification documentation at a later stage and we would ask for your co-operation in order that there will be no delay in agreeing the sale.
2: These particulars do not constitute part or all of an offer or contract.
3: The measurements indicated are supplied for guidance only and as such must be considered incorrect.
4: Potential buyers are advised to recheck the measurements before committing to any expense.
5: Connells has not tested any apparatus, equipment, fixtures, fittings or services and it is the buyers interests to check the working condition of any appliances.
6: Connells has not sought to verify the legal title of the property and the buyers must obtain verification from their solicitor.
