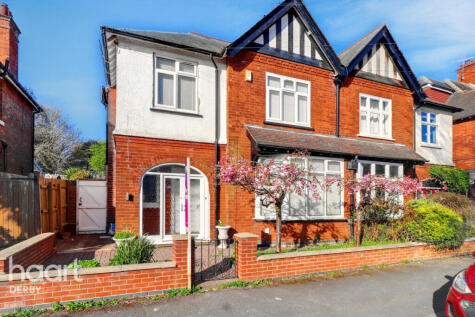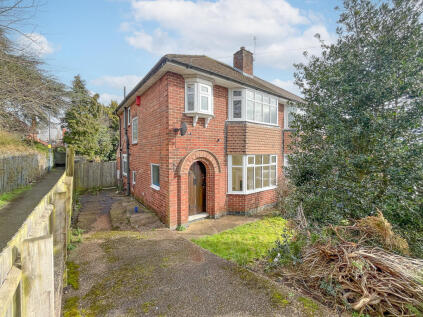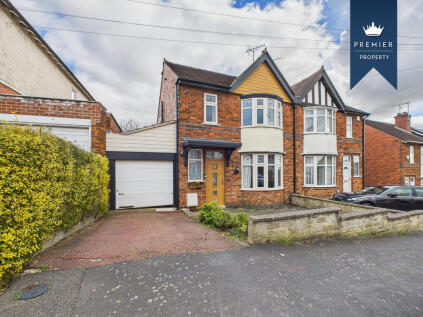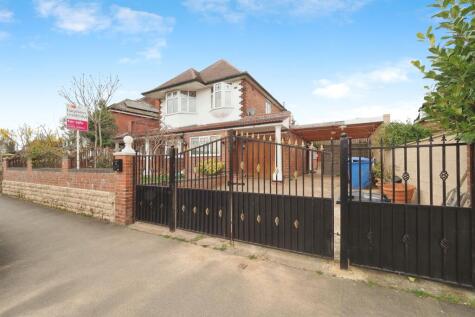8 Bed Semi-Detached House, Single Let, Derby, DE23 6BB, £690,000
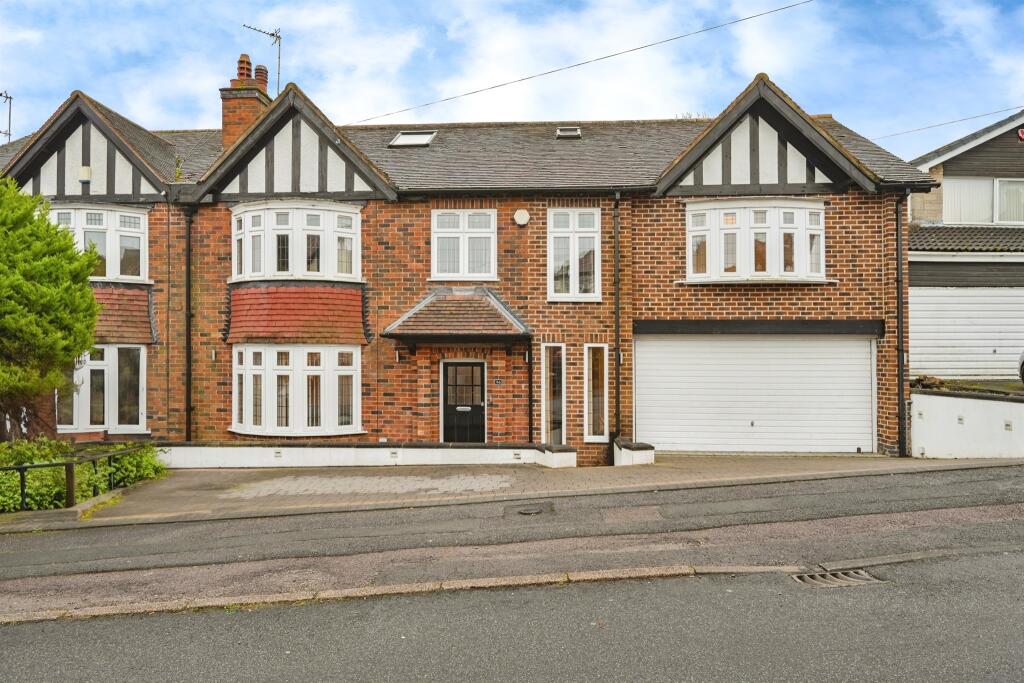
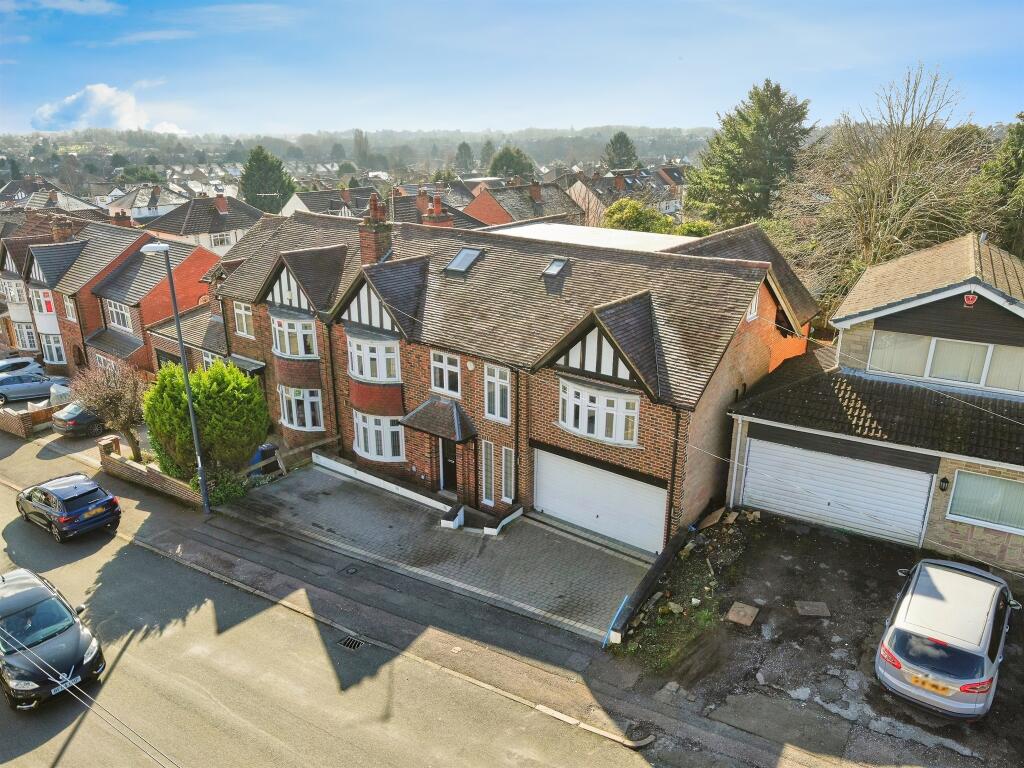
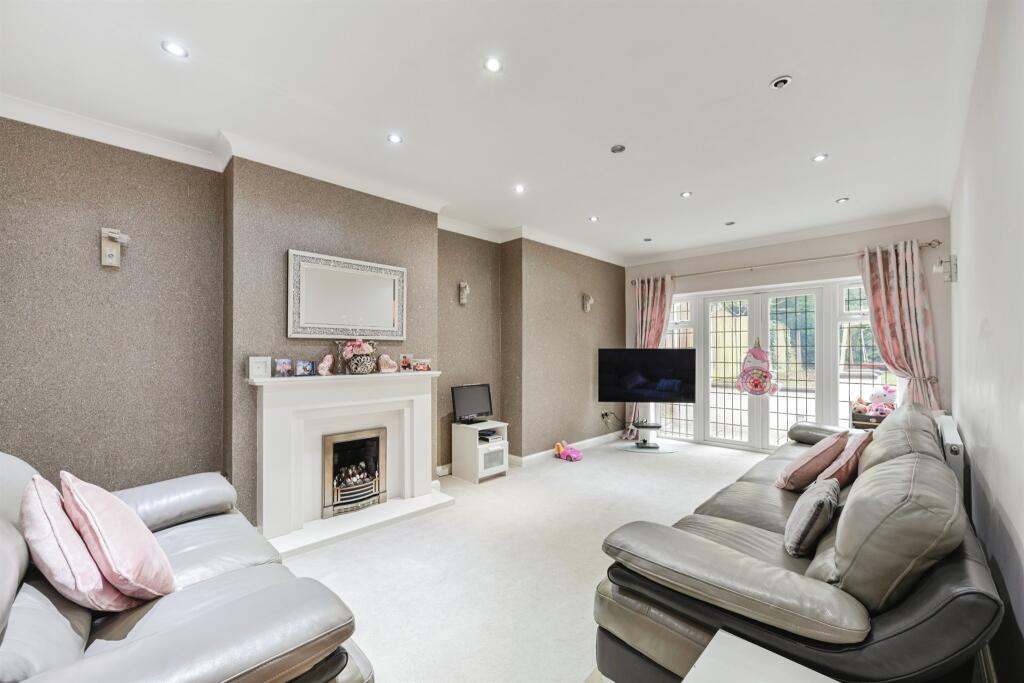
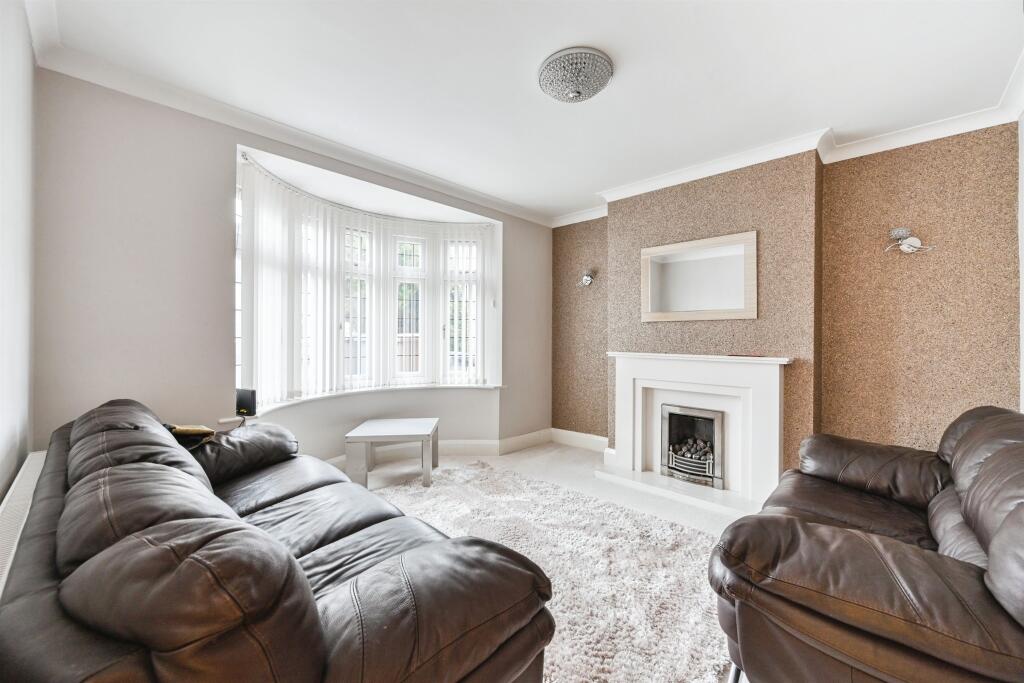
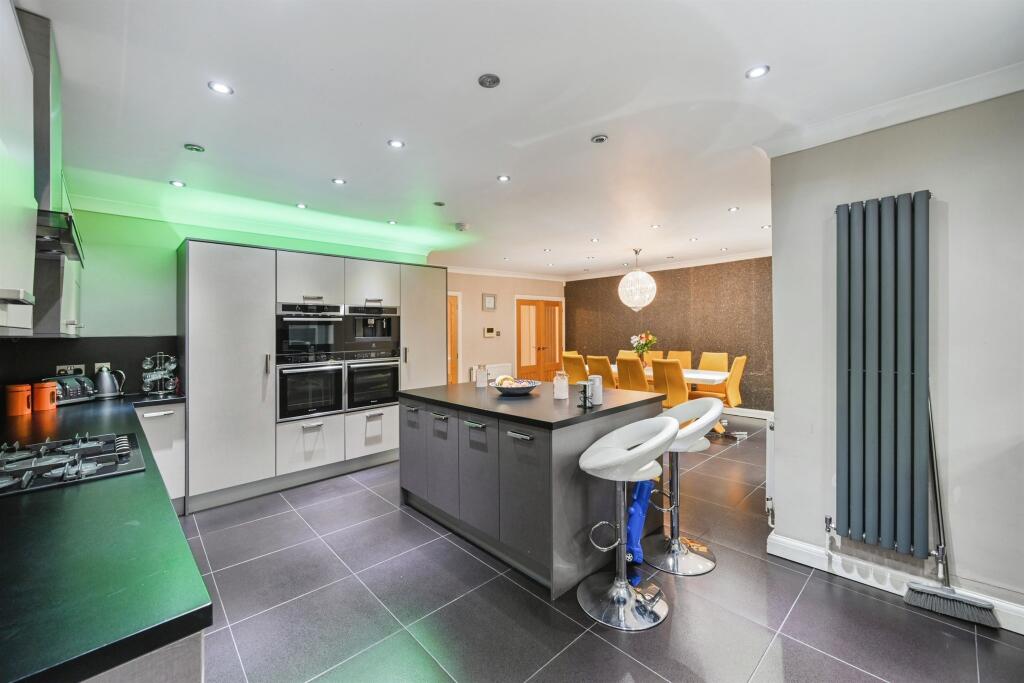
ValuationOvervalued
| Sold Prices | £100K - £450K |
| Sold Prices/m² | £658/m² - £4K/m² |
| |
Square Metres | ~248 m² |
| Price/m² | £2.8K/m² |
Value Estimate | £535,000£535,000 |
Cashflows
Cash In | |
Purchase Finance | MortgageMortgage |
Deposit (25%) | £172,500£172,500 |
Stamp Duty & Legal Fees | £57,700£57,700 |
Total Cash In | £230,200£230,200 |
| |
Cash Out | |
Rent Range | £563 - £3,500£563 - £3,500 |
Rent Estimate | £950 |
Running Costs/mo | £2,366£2,366 |
Cashflow/mo | £-1,416£-1,416 |
Cashflow/yr | £-16,995£-16,995 |
Gross Yield | 2%2% |
Local Sold Prices
50 sold prices from £100K to £450K, average is £288.8K. £658/m² to £4K/m², average is £2.2K/m².
| Price | Date | Distance | Address | Price/m² | m² | Beds | Type | |
| £295K | 11/20 | 0.12 mi | 16, Arlington Road, Derby, City Of Derby DE23 6NY | £1,891 | 156 | 4 | Detached House | |
| £320K | 10/21 | 0.12 mi | 8, South Avenue, Littleover, Derby, City Of Derby DE23 6BA | £2,302 | 139 | 4 | Semi-Detached House | |
| £251K | 01/21 | 0.18 mi | 61, Penrhyn Avenue, Derby, City Of Derby DE23 6LB | £2,510 | 100 | 4 | Semi-Detached House | |
| £282K | 02/21 | 0.21 mi | 131, Normanton Lane, Littleover, Derby, City Of Derby DE23 6LF | £2,220 | 127 | 4 | Semi-Detached House | |
| £425K | 02/21 | 0.21 mi | 5, Park Drive, Littleover, Derby, City Of Derby DE23 6FY | £2,168 | 196 | 4 | Detached House | |
| £287.5K | 02/21 | 0.22 mi | 83, Palmerston Street, Derby, City Of Derby DE23 6PF | £1,862 | 154 | 4 | Semi-Detached House | |
| £355K | 02/23 | 0.35 mi | 44, Carlton Road, Derby, City Of Derby DE23 6HA | - | - | 4 | Detached House | |
| £386K | 11/20 | 0.35 mi | 36, Eastwood Drive, Littleover, Derby, City Of Derby DE23 6BN | £2,947 | 131 | 4 | Terraced House | |
| £450K | 03/23 | 0.36 mi | 1, Lawn Heads Avenue, Littleover, Derby, City Of Derby DE23 6DR | - | - | 4 | Semi-Detached House | |
| £250K | 10/20 | 0.37 mi | 7, Carlton Road, Derby, City Of Derby DE23 6HB | £1,689 | 148 | 4 | Semi-Detached House | |
| £365K | 07/23 | 0.38 mi | 87, Brayfield Road, Littleover, Derby, City Of Derby DE23 6GT | - | - | 4 | Detached House | |
| £200K | 06/21 | 0.42 mi | 561, Burton Road, Derby, City Of Derby DE23 6FW | £1,923 | 104 | 4 | Terraced House | |
| £160K | 12/20 | 0.42 mi | 4, Chatsworth Street, Derby, City Of Derby DE23 6NR | £1,194 | 134 | 4 | Semi-Detached House | |
| £410K | 01/21 | 0.42 mi | 5, Scarsdale Avenue, Littleover, Derby, City Of Derby DE23 6ER | £2,950 | 139 | 4 | Detached House | |
| £400K | 02/21 | 0.45 mi | 17, Crich Avenue, Littleover, Derby, City Of Derby DE23 6ET | £2,985 | 134 | 4 | Detached House | |
| £268K | 12/22 | 0.47 mi | 79, Overdale Road, Derby, City Of Derby DE23 6AU | - | - | 4 | Terraced House | |
| £287K | 11/22 | 0.47 mi | 9, Overdale Road, Derby, City Of Derby DE23 6AU | - | - | 4 | Semi-Detached House | |
| £265K | 12/20 | 0.54 mi | 33, Field Rise, Littleover, Derby, City Of Derby DE23 1DT | £1,541 | 172 | 4 | Detached House | |
| £230K | 03/21 | 0.54 mi | 5, Uplands Gardens, Derby, City Of Derby DE23 6AS | £2,527 | 91 | 4 | Detached House | |
| £310K | 02/23 | 0.54 mi | 41, Whitaker Road, Derby, City Of Derby DE23 6AR | - | - | 4 | Detached House | |
| £363K | 07/23 | 0.56 mi | 9, Berkeley Close, Littleover, Derby, City Of Derby DE23 1TS | - | - | 4 | Detached House | |
| £375K | 11/20 | 0.57 mi | 37, Kings Drive, Littleover, Derby, City Of Derby DE23 6EW | £2,072 | 181 | 4 | Detached House | |
| £190K | 11/20 | 0.57 mi | 21, St Albans Road, Derby, City Of Derby DE22 3JJ | £1,827 | 104 | 4 | Semi-Detached House | |
| £267.5K | 10/21 | 0.57 mi | 176, St Albans Road, Derby, Derbyshire DE22 3JQ | £2,157 | 124 | 4 | Semi-Detached House | |
| £373K | 01/21 | 0.58 mi | 128, Willson Avenue, Littleover, Derby, City Of Derby DE23 1TW | £3,008 | 124 | 4 | Detached House | |
| £220K | 10/21 | 0.61 mi | 14, Vicarage Avenue, Derby, City Of Derby DE23 6TP | - | - | 4 | Semi-Detached House | |
| £250K | 11/20 | 0.61 mi | 1a, Carlisle Avenue, Littleover, Derby, City Of Derby DE23 3ET | £1,984 | 126 | 4 | Detached House | |
| £427K | 02/23 | 0.62 mi | 14, South Brae Close, Littleover, Derby, City Of Derby DE23 1WD | - | - | 4 | Detached House | |
| £155K | 10/20 | 0.62 mi | 158, Almond Street, Derby, City Of Derby DE23 6LY | £1,250 | 124 | 4 | Terraced House | |
| £330K | 03/21 | 0.63 mi | 5, South Brae Close, Littleover, Derby, City Of Derby DE23 1WD | - | - | 4 | Detached House | |
| £300K | 06/21 | 0.64 mi | 23, Blagreaves Lane, Littleover, Derby, City Of Derby DE23 1BT | £2,933 | 102 | 4 | Detached House | |
| £153K | 08/21 | 0.65 mi | 122, Stonehill Road, Derby, City Of Derby DE23 6TL | £1,517 | 101 | 4 | Terraced House | |
| £100K | 12/21 | 0.65 mi | 64, Scott Street, Derby, City Of Derby DE23 8QT | £1,149 | 87 | 4 | Terraced House | |
| £290K | 10/21 | 0.66 mi | 4, Eastbrae Road, Sunnyhill, Derby, City Of Derby DE23 1WA | - | - | 4 | Detached House | |
| £140K | 12/22 | 0.68 mi | 211, Upper Dale Road, Derby, City Of Derby DE23 8BS | £1,609 | 87 | 4 | Terraced House | |
| £135K | 04/21 | 0.72 mi | 22, Byron Street, Derby, City Of Derby DE23 6TT | £1,216 | 111 | 4 | Semi-Detached House | |
| £270K | 09/21 | 0.72 mi | 27, Breedon Hill Road, Derby, City Of Derby DE23 6TH | £1,656 | 163 | 4 | Semi-Detached House | |
| £275K | 06/21 | 0.73 mi | 6, Windsor Avenue, Littleover, Derby, Derbyshire DE23 3ER | - | - | 4 | Semi-Detached House | |
| £360K | 01/23 | 0.74 mi | 248, Stenson Road, Derby, City Of Derby DE23 1JL | £2,535 | 142 | 4 | Detached House | |
| £449.9K | 08/21 | 0.78 mi | 23, Greenway Drive, Littleover, Derby, City Of Derby DE23 4YN | £3,982 | 113 | 4 | Detached House | |
| £224K | 06/21 | 0.78 mi | 72, Empress Road, Derby, City Of Derby DE23 6TE | - | - | 4 | Semi-Detached House | |
| £310K | 12/22 | 0.8 mi | 1, Palm Close, Littleover, Derby, City Of Derby DE23 3SB | - | - | 4 | Detached House | |
| £100K | 07/21 | 0.81 mi | 42, Howard Street, Derby, City Of Derby DE23 6TX | £658 | 152 | 4 | Semi-Detached House | |
| £285K | 08/21 | 0.84 mi | 7, Albany Road, Derby, City Of Derby DE22 3LW | £2,568 | 111 | 4 | Semi-Detached House | |
| £420K | 03/21 | 0.85 mi | 4, Moorway Lane, Littleover, Derby, City Of Derby DE23 2FR | £2,658 | 158 | 4 | Detached House | |
| £293K | 07/21 | 0.86 mi | 93, Blagreaves Lane, Littleover, Derby, City Of Derby DE23 1FG | £2,901 | 101 | 4 | Detached House | |
| £320K | 04/23 | 0.86 mi | 11, Corfe Close, Littleover, Derby, City Of Derby DE23 1HW | £3,299 | 97 | 4 | Detached House | |
| £385K | 10/21 | 0.87 mi | 35, Swanmore Road, Littleover, Derby, City Of Derby DE23 3SD | - | - | 4 | Detached House | |
| £300K | 12/20 | 0.87 mi | 13, Swanmore Road, Littleover, Derby, City Of Derby DE23 3SD | £2,479 | 121 | 4 | Detached House | |
| £220K | 05/21 | 0.88 mi | 24, Trowels Lane, Derby, City Of Derby DE22 3LS | £1,571 | 140 | 4 | Detached House |
Local Rents
50 rents from £563/mo to £3.5K/mo, average is £1.3K/mo.
| Rent | Date | Distance | Address | Beds | Type | |
| £1,000 | 12/24 | 0.04 mi | Warwick Avenue, Derby | 3 | Detached House | |
| £1,100 | 04/24 | 0.1 mi | Shaldon Drive, Littleover, Derby, Derbyshire | 3 | Semi-Detached House | |
| £1,200 | 03/24 | 0.12 mi | Mostyn Avenue, Derby | 3 | Semi-Detached House | |
| £1,500 | 03/24 | 0.12 mi | Arlington Road, New Normanton | 4 | Detached House | |
| £1,600 | 03/24 | 0.12 mi | Arlington Road, Littleover | 4 | Semi-Detached House | |
| £1,250 | 03/24 | 0.15 mi | Burton Road, Derby, Derbyshire, DE23 | 3 | Flat | |
| £1,250 | 03/24 | 0.15 mi | Littleover House, Littleover, Derby | 3 | Flat | |
| £1,250 | 03/24 | 0.15 mi | Burton Road, Littleover, DERBY | 3 | Flat | |
| £1,250 | 03/24 | 0.15 mi | Burton Road, Littleover, DERBY | 3 | Flat | |
| £1,325 | 03/24 | 0.15 mi | Littleover House - Available Now | 3 | Flat | |
| £1,400 | 04/24 | 0.18 mi | Penrhyn Avenue, Littleover | 4 | Semi-Detached House | |
| £1,200 | 04/24 | 0.18 mi | Penrhyn Avenue Littleover | 3 | Semi-Detached House | |
| £1,100 | 03/24 | 0.19 mi | Colwyn Avenue, Derby, Derbyshire, DE23 | 3 | Detached House | |
| £1,250 | 03/24 | 0.23 mi | Normanton Lane, DE23 6GR | 4 | Detached House | |
| £1,500 | 03/24 | 0.29 mi | Fairfield Road, Derby DE23 6HB | 4 | House | |
| £1,200 | 03/24 | 0.29 mi | Normanton Lane, Littleover, Derby | 3 | Terraced House | |
| £563 | 03/24 | 0.33 mi | Burton Road, Derby | 5 | Terraced House | |
| £1,500 | 04/24 | 0.34 mi | Whitaker Road, DERBY | 5 | House | |
| £1,400 | 12/24 | 0.35 mi | Oval Court, Derby, DE23 6XP | 4 | House | |
| £1,400 | 03/24 | 0.35 mi | Carlton Road, Derby, DE23 6HA | 5 | Flat | |
| £1,050 | 03/24 | 0.37 mi | Hayes Avenue, Derby, Derbyshire | 3 | Detached House | |
| £950 | 03/24 | 0.38 mi | Burton Road, Derby, Derbyshire, DE23 6FW | 3 | Flat | |
| £1,150 | 01/25 | 0.4 mi | - | 3 | Terraced House | |
| £1,150 | 02/25 | 0.4 mi | - | 3 | Terraced House | |
| £1,150 | 01/25 | 0.4 mi | - | 6 | Terraced House | |
| £1,500 | 03/24 | 0.41 mi | - | 3 | Terraced House | |
| £1,350 | 04/24 | 0.41 mi | - | 3 | Terraced House | |
| £1,350 | 05/24 | 0.41 mi | - | 3 | Terraced House | |
| £1,300 | 12/24 | 0.41 mi | - | 3 | Terraced House | |
| £1,500 | 12/24 | 0.41 mi | - | 3 | Terraced House | |
| £1,300 | 12/24 | 0.41 mi | - | 3 | Terraced House | |
| £1,050 | 01/24 | 0.5 mi | - | 4 | Semi-Detached House | |
| £995 | 03/25 | 0.52 mi | - | 3 | Semi-Detached House | |
| £1,150 | 04/25 | 0.52 mi | - | 3 | Semi-Detached House | |
| £1,250 | 12/24 | 0.54 mi | Bramfield Avenue, Derby, DE22 | 3 | Detached House | |
| £1,250 | 02/24 | 0.54 mi | - | 3 | Semi-Detached House | |
| £1,100 | 02/25 | 0.55 mi | - | 3 | Semi-Detached House | |
| £1,195 | 11/24 | 0.56 mi | - | 3 | Bungalow | |
| £1,195 | 01/25 | 0.56 mi | - | 3 | Bungalow | |
| £995 | 03/24 | 0.57 mi | Porter Road, DERBY | 3 | Flat | |
| £2,650 | 04/24 | 0.57 mi | - | 4 | Semi-Detached House | |
| £3,500 | 02/25 | 0.57 mi | - | 4 | Semi-Detached House | |
| £3,500 | 04/25 | 0.57 mi | - | 4 | Semi-Detached House | |
| £950 | 12/24 | 0.58 mi | Constable Lane, Littleover | 3 | Semi-Detached House | |
| £1,300 | 03/24 | 0.58 mi | Willson Avenue, Littleover | 4 | Detached House | |
| £1,495 | 12/24 | 0.59 mi | - | 4 | Semi-Detached House | |
| £950 | 04/24 | 0.6 mi | - | 3 | Semi-Detached House | |
| £950 | 04/24 | 0.6 mi | Oak Crescent, Littleover, Derby, DE23 | 3 | Semi-Detached House | |
| £950 | 04/24 | 0.6 mi | Oak Crescent, Littleover, Derby, DE23 | 3 | Semi-Detached House | |
| £1,090 | 03/25 | 0.6 mi | - | 3 | Bungalow |
Local Area Statistics
Population in DE23 | 59,97959,979 |
Population in Derby | 308,324308,324 |
Town centre distance | 1.30 miles away1.30 miles away |
Nearest school | 0.30 miles away0.30 miles away |
Nearest train station | 1.23 miles away1.23 miles away |
| |
Rental demand | Landlord's marketLandlord's market |
Rental growth (12m) | -2%-2% |
Sales demand | Seller's marketSeller's market |
Capital growth (5yrs) | +22%+22% |
Property History
Listed for £690,000
March 8, 2025
Floor Plans
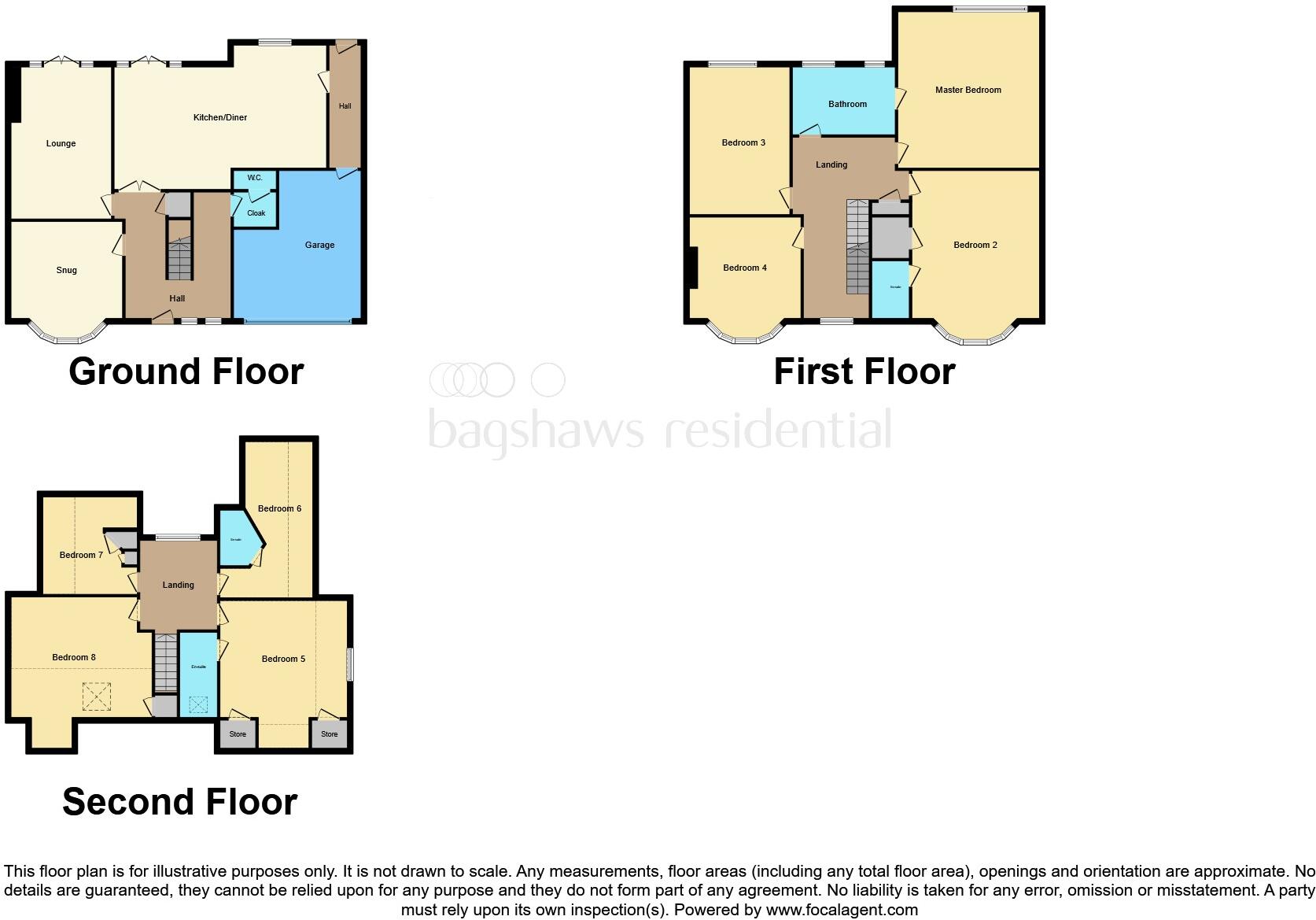
Description
- Spacious 8- Bedroom Home +
- Modern Kitchen/ Diner +
- Multiple Living Area +
- Luxurious Master Suite +
- Three Additional En Suites +
- Private Rear Garden +
- Garage & Driveway Parking +
- Prime Location +
SUMMARY
This stunning 8-bedroom home on South Avenue, Littleover, is perfect for growing or intergenerational families. With spacious living areas, a high-spec kitchen, multiple en-suites, and a private garden, this modern home offers luxury and flexibility. Ideally located near top schools!
DESCRIPTION
Situated in the sought-after area of Littleover, this impressive 8-bedroom home on South Avenue is ideal for growing or intergenerational families. Thoughtfully designed, the property boasts spacious living areas, a high-spec kitchen, and modern interiors throughout.
A welcoming entrance hall wraps around the staircase, leading to multiple reception rooms. The sitting room at the front features a charming bay window and a gas fireplace, while the large living room at the rear includes another gas fireplace and French doors opening to the private garden. The stunning extended kitchen/diner is the heart of the home, complete with a large island, premium appliances, and space for family dining. A convenient pantry, cloakroom, and internal garage access complete the ground floor.
The first floor offers four generous double bedrooms, including a master suite with Jack-and-Jill access to the luxurious family bathroom and second bedroom with an en suite. The second floor has an additional four bedrooms, two of which have en-suites, plus a versatile games room.
Externally, the property benefits from a garage, driveway parking, and a beautifully landscaped rear garden with a patio and mature trees for privacy. Located close to excellent schools, parks, and local amenities, this exceptional home provides the perfect blend of space, style, and practicality.
Entrance Hall
Spacious and welcoming, wrapping around the staircase with access to all key areas. Features a floor-to-ceiling window for natural light.
Snug 12' 9" MAX x 11' 4" MAX ( 3.89m MAX x 3.45m MAX )
A bright and cozy space with a bay window and an gas fireplace.
Lounge 17' 8" MAX x 11' 8" MAX ( 5.38m MAX x 3.56m MAX )
A large, comfortable space with another gas fireplace and French doors leading to the rear garden.
Kitchen/ Diner 25' MAX x 14' 4" MAX ( 7.62m MAX x 4.37m MAX )
An extended, high-spec kitchen featuring a large island, integrated appliances including a coffee machine, a five-ring gas hob, dishwasher, washing machine, larder fridge, separate larder freezer, two ovens, microwave, and ample space for a family dining table. Overlooks the private rear garden.
Garage 17' 4" MAX x 14' 9" MAX ( 5.28m MAX x 4.50m MAX )
Internal access from the kitchen, ideal for extra storage or parking.
Pantry
A useful storage area located under the stairs.
Master Bedroom 18' 4" MAX x 16' 6" MAX ( 5.59m MAX x 5.03m MAX )
A spacious double room with Jack-and-Jill access to the family bathroom.
Bedroom 2 16' 8" MAX x 14' 8" MAX ( 5.08m MAX x 4.47m MAX )
A front-facing double bedroom with an en-suite.
Bedroom 3 19' 8" MAX x 11' 8" MAX ( 5.99m MAX x 3.56m MAX )
A generous rear-facing double room, currently set up as a walk-in wardrobe.
Bedroom 4 12' 9" MAX x 11' 4" MAX ( 3.89m MAX x 3.45m MAX )
A front-facing double bedroom.
Family Bathroom 12' 7" MAX x 10' 2" MAX ( 3.84m MAX x 3.10m MAX )
A four-piece suite featuring underfloor heating a walk-in shower with body jets, large hand wash basin, and an inset circular whirlpool bath.
Landing
Features a stunning floor-to-ceiling window that floods the space with natural light.
Bedroom 5 17' 5" MAX x 15' 8" MAX ( 5.31m MAX x 4.78m MAX )
A front-facing double bedroom with an en-suite and access to the eaves for extra storage.
Bedroom 6 18' 9" MAX x 11' 1" MAX ( 5.71m MAX x 3.38m MAX )
A rear-facing double bedroom with an en-suite.
Bedroom 7 12' 4" MAX x 11' 1" MAX ( 3.76m MAX x 3.38m MAX )
A rear-facing room currently used for storage.
Bedroom 8 16' 6" MAX x 14' 2" MAX ( 5.03m MAX x 4.32m MAX )
A front-facing room, perfect as a games or entertainment space.
The Area
Littleover is one of Derby's most desirable residential areas, known for its excellent amenities, top-rated schools, and strong community feel. The area boasts a range of independent shops, cafés, and supermarkets, as well as easy access to Derby city centre for a wider selection of shopping, dining, and entertainment options. For families, the nearby Littleover Community School and Derby Grammar School provide outstanding education opportunities. There are also several parks and green spaces, including Mickleover Meadows and Markeaton Park, ideal for walks and outdoor activities. Commuters will appreciate the excellent transport links, with quick access to the A38, A50, and Derby train station, making travel across the region effortless.
1. MONEY LAUNDERING REGULATIONS: Intending purchasers will be asked to produce identification documentation at a later stage and we would ask for your co-operation in order that there will be no delay in agreeing the sale.
2. General: While we endeavour to make our sales particulars fair, accurate and reliable, they are only a general guide to the property and, accordingly, if there is any point which is of particular importance to you, please contact the office and we will be pleased to check the position for you, especially if you are contemplating travelling some distance to view the property.
3. The measurements indicated are supplied for guidance only and as such must be considered incorrect.
4. Services: Please note we have not tested the services or any of the equipment or appliances in this property, accordingly we strongly advise prospective buyers to commission their own survey or service reports before finalising their offer to purchase.
5. THESE PARTICULARS ARE ISSUED IN GOOD FAITH BUT DO NOT CONSTITUTE REPRESENTATIONS OF FACT OR FORM PART OF ANY OFFER OR CONTRACT. THE MATTERS REFERRED TO IN THESE PARTICULARS SHOULD BE INDEPENDENTLY VERIFIED BY PROSPECTIVE BUYERS OR TENANTS. NEITHER SEQUENCE (UK) LIMITED NOR ANY OF ITS EMPLOYEES OR AGENTS HAS ANY AUTHORITY TO MAKE OR GIVE ANY REPRESENTATION OR WARRANTY WHATEVER IN RELATION TO THIS PROPERTY.
Similar Properties
Like this property? Maybe you'll like these ones close by too.
4 Bed House, Single Let, Derby, DE23 6BA
£375,000
17 days ago • 129 m²
3 Bed House, Single Let, Derby, DE23 6JA
£270,000
2 views • a month ago • 93 m²
3 Bed House, Single Let, Derby, DE23 6HW
£325,000
2 views • a month ago • 93 m²
5 Bed House, Single Let, Derby, DE23 6HS
£495,000
22 days ago • 178 m²
