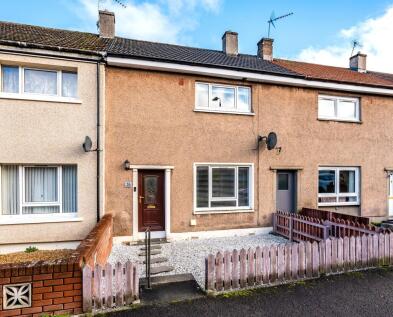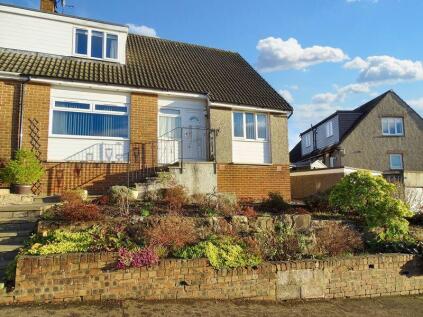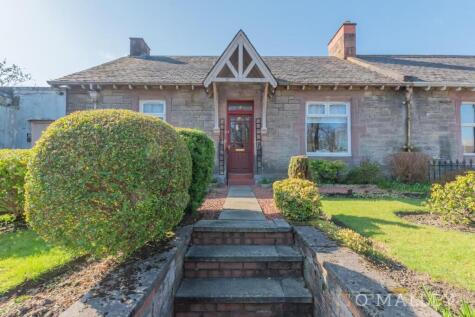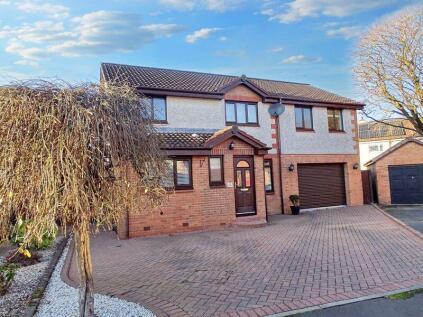6 Bed Detached House, Single Let, Alloa, FK10 2DQ, £595,000
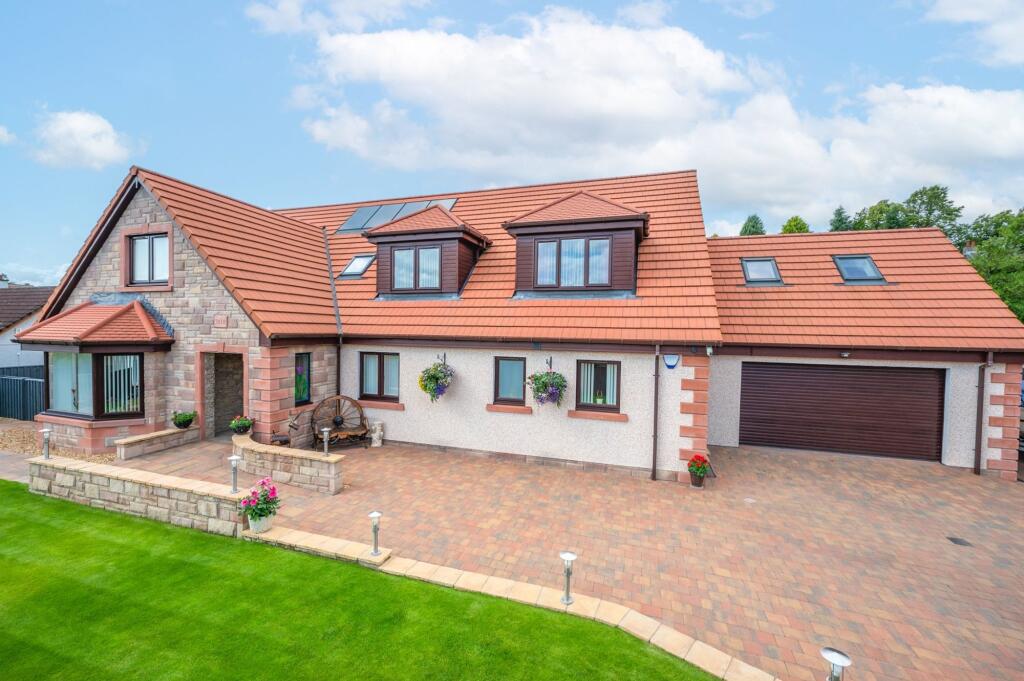
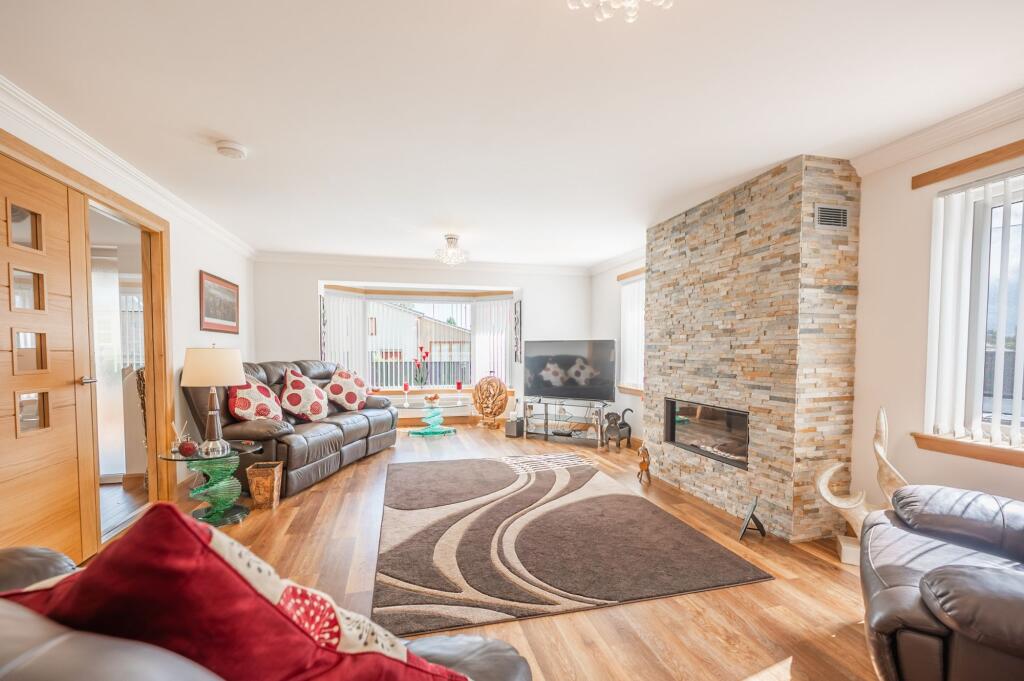
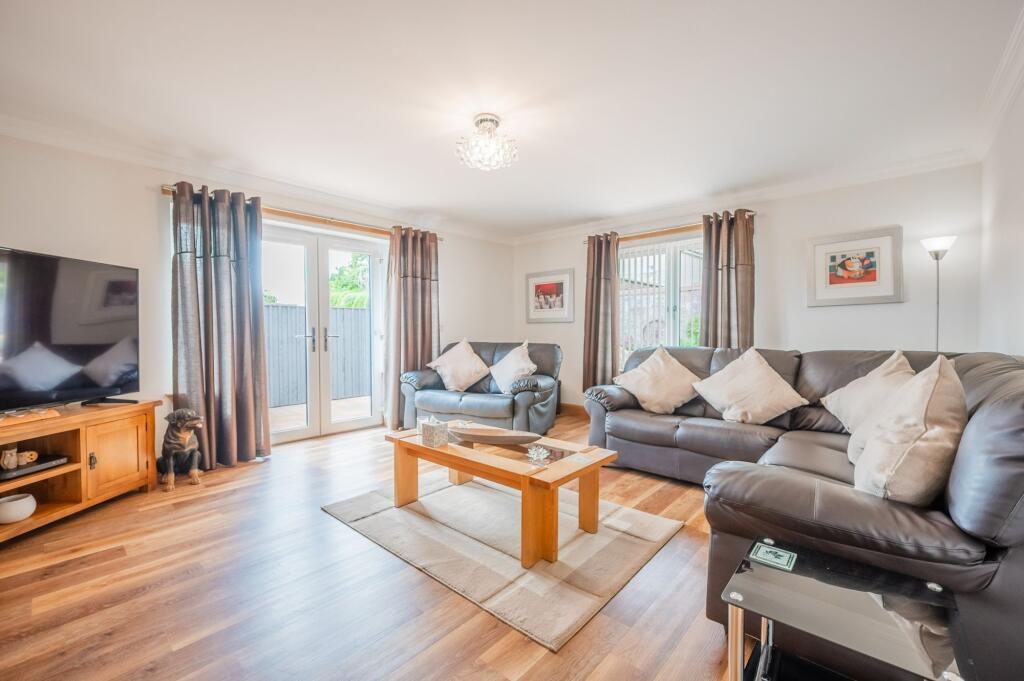
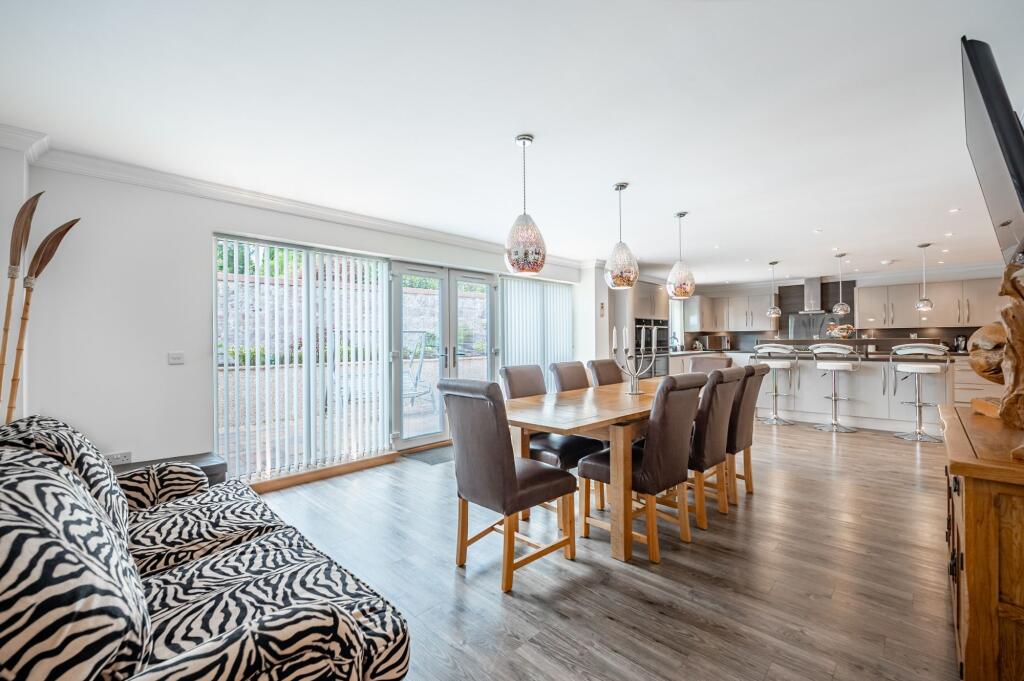
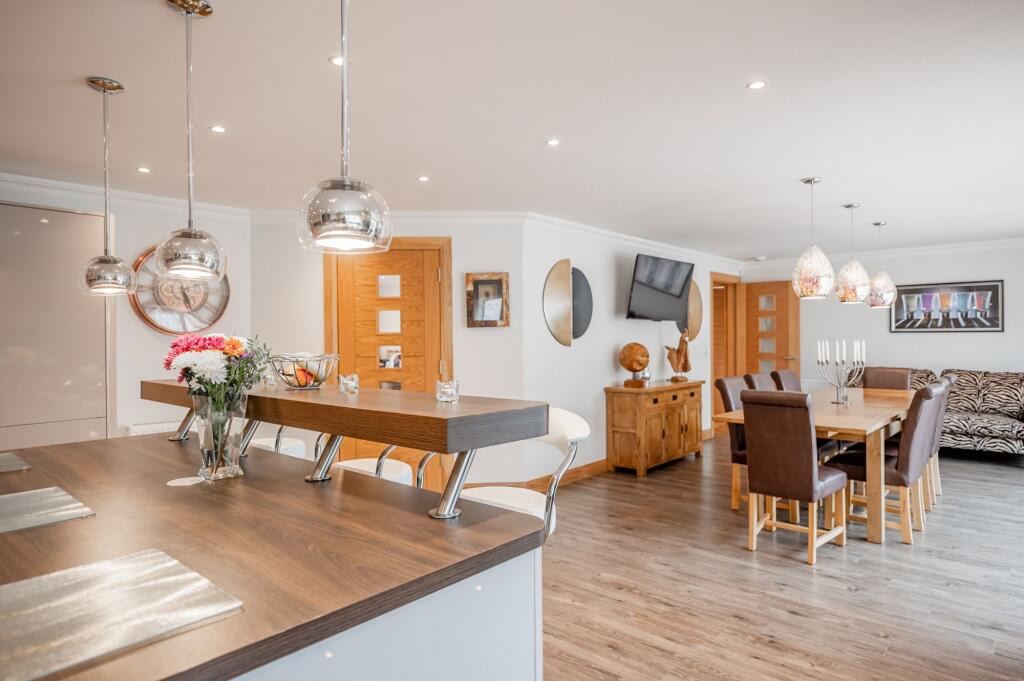
ValuationOvervalued
| Sold Prices | £24.9K - £359.5K |
| |
Square Metres | ~186 m² |
Value Estimate | £301,875£301,875 |
Cashflows
Cash In | |
Purchase Finance | MortgageMortgage |
Deposit (25%) | £148,750£148,750 |
Stamp Duty & Legal Fees | £50,700£50,700 |
Total Cash In | £199,450£199,450 |
| |
Cash Out | |
Rent Range | £450 - £1,400£450 - £1,400 |
Rent Estimate | £463 |
Running Costs/mo | £1,972£1,972 |
Cashflow/mo | £-1,509£-1,509 |
Cashflow/yr | £-18,108£-18,108 |
Gross Yield | 1%1% |
Local Sold Prices
37 sold prices from £24.9K to £359.5K, average is £271.3K.
| Price | Date | Distance | Address | Price/m² | m² | Beds | Type | |
| £225K | 03/21 | 0.21 mi | 46, Tullibody Road, Alloa, Clackmannanshire FK10 2LY | - | - | 4 | Detached House | |
| £297K | 09/21 | 0.4 mi | 14, Glebe Terrace, Alloa, Clackmannanshire FK10 1DL | - | - | 4 | Semi-Detached House | |
| £207.5K | 04/21 | 0.84 mi | 58, Braehead, Alloa, Clackmannanshire FK10 2EW | - | - | 4 | Detached House | |
| £118.7K | 04/21 | 0.95 mi | 31, Park Crescent, Sauchie, Alloa, Clackmannanshire FK10 3DT | - | - | 4 | Terraced House | |
| £325.3K | 06/21 | 1.1 mi | Arnsbrae Villa, Alloa Road, Cambus, Alloa, Clackmannanshire FK10 2NT | - | - | 4 | Semi-Detached House | |
| £280K | 03/21 | 1.22 mi | 24, Ramsey Tullis Drive, Tullibody, Alloa, Clackmannanshire FK10 2UD | - | - | 4 | Detached House | |
| £344K | 10/21 | 1.23 mi | 6, King James Drive, Tullibody, Alloa FK10 2UN | - | - | 4 | Detached House | |
| £201.7K | 06/21 | 1.27 mi | 10, Auchinbaird, Sauchie, Alloa, Clackmannanshire FK10 3HB | - | - | 4 | Semi-Detached House | |
| £245K | 11/21 | 1.34 mi | 17, Denbecan, Alloa, Clackmannanshire FK10 1QZ | - | - | 4 | Detached House | |
| £277K | 08/21 | 1.35 mi | 15, Sandpiper Meadow, Alloa, Clackmannanshire FK10 1QQ | - | - | 4 | Detached House | |
| £220.5K | 06/21 | 1.37 mi | 10, Delph Wynd, Tullibody, Alloa, Clackmannanshire FK10 2TW | - | - | 4 | Detached House | |
| £230K | 05/21 | 1.49 mi | 29, The Sheilings, Cambus, Alloa FK10 2NN | - | - | 4 | Detached House | |
| £24.9K | 03/21 | 1.49 mi | 9, The Sheilings, Cambus, Alloa, Clackmannanshire FK10 2NN | - | - | 4 | Detached House | |
| £260K | 08/21 | 1.5 mi | 14, Moubray Gardens, Cambus, Alloa FK10 2NQ | - | - | 4 | Detached House | |
| £290K | 11/21 | 1.53 mi | 3, Macalpine Court, Tullibody, Alloa FK10 2FB | - | - | 4 | Detached House | |
| £210K | 10/21 | 1.61 mi | 25, Rose Street, Alloa, Clackmannanshire FK10 2SZ | - | - | 4 | Detached House | |
| £208K | 03/21 | 1.77 mi | 9, Marshall Way, Tullibody, Alloa, Clackmannan FK10 2GA | - | - | 4 | Detached House | |
| £191K | 10/21 | 2.18 mi | 1, Craigton Crescent, Alva, Clackmannanshire FK12 5DS | - | - | 4 | Semi-Detached House | |
| £280K | 08/21 | 2.19 mi | 2, Villa Place, Clackmannan, Clackmannanshire FK10 4HZ | - | - | 4 | Detached House | |
| £343.3K | 03/21 | 2.25 mi | 3, Alexander Court, Clackmannan, Clackmannanshire FK10 4HN | - | - | 4 | Detached House | |
| £225.1K | 03/21 | 2.37 mi | 91, Park Street, Alva, Clackmannanshire FK12 5LL | - | - | 4 | Detached House | |
| £240K | 04/21 | 2.68 mi | 7, Blackthorn Grove, Menstrie, Clackmannanshire FK11 7DX | - | - | 4 | Detached House | |
| £182K | 12/21 | 2.7 mi | 19, East Mains, Menstrie, Clackmannanshire FK11 7AW | - | - | 4 | Terraced House | |
| £289.1K | 07/21 | 2.77 mi | 23, Birch Grove, Menstrie, Clackmannanshire FK11 7DW | - | - | 4 | Detached House | |
| £253K | 02/21 | 2.77 mi | 4, Birch Grove, Menstrie, Clk FK11 7DW | - | - | 4 | Detached House | |
| £300K | 09/21 | 2.77 mi | 13, Birch Grove, Weavers Wynd, Menstrie FK11 7DW | - | - | 4 | Detached House | |
| £271.3K | 12/20 | 2.8 mi | 3, Alder Crescent, Menstrie, Clk FK11 7DU | - | - | 4 | Detached House | |
| £320K | 02/21 | 2.8 mi | 30, Alder Crescent, Menstrie FK11 7DU | - | - | 4 | Detached House | |
| £286.1K | 12/20 | 2.84 mi | 22, Clifford Park, Menstrie, Clk FK11 7AQ | - | - | 4 | Detached House | |
| £307.5K | 07/21 | 2.85 mi | 15, Pine Crescent, Menstrie, Clackmannanshire FK11 7DT | - | - | 4 | Detached House | |
| £295K | 11/20 | 2.86 mi | 44, Rowan Crescent, Menstrie, Clk FK11 7DS | - | - | 4 | Detached House | |
| £310K | 12/20 | 2.86 mi | 40, Rowan Crescent, Menstrie, Clk FK11 7DP | - | - | 4 | Detached House | |
| £244.5K | 03/21 | 2.86 mi | 42, Rowan Crescent, Menstrie FK11 7DS | - | - | 4 | Detached House | |
| £350K | 11/20 | 2.9 mi | 5, Long Row, Menstrie, Clackmannanshire FK11 7BA | - | - | 4 | Detached House | |
| £293.9K | 06/21 | 2.92 mi | 28, Holly Grove, Menstrie FK11 7DR | - | - | 4 | Detached House | |
| £359.5K | 08/21 | 2.92 mi | 2, Holly Grove, Menstrie FK11 7DR | - | - | 4 | Detached House | |
| £143K | 09/21 | 2.92 mi | 22, Hawthorne Avenue, Coalsnaughton, Tillicoultry, Clackmannanshire FK13 6LA | - | - | 4 | Semi-Detached House |
Local Rents
51 rents from £450/mo to £1.4K/mo, average is £695/mo.
| Rent | Date | Distance | Address | Beds | Type | |
| £725 | 10/23 | 0.26 mi | Tulligrath Park, Alloa | 2 | Flat | |
| £575 | 03/24 | 0.26 mi | - | 2 | Flat | |
| £695 | 01/24 | 0.26 mi | - | 2 | Flat | |
| £650 | 06/23 | 0.27 mi | - | 2 | Flat | |
| £800 | 03/24 | 0.28 mi | - | 2 | Flat | |
| £450 | 04/24 | 0.29 mi | Smithfield Loan, Alloa, FK10 | 1 | Flat | |
| £450 | 05/24 | 0.29 mi | - | 1 | Flat | |
| £700 | 04/24 | 0.3 mi | Henderson Avenue, Alloa, Clackmannanshire, FK10 | 2 | Flat | |
| £600 | 04/24 | 0.3 mi | Smithfield Loan, Alloa, FK10 | 1 | Flat | |
| £600 | 05/24 | 0.3 mi | - | 1 | Flat | |
| £625 | 10/24 | 0.3 mi | - | 1 | Flat | |
| £800 | 04/24 | 0.31 mi | - | 2 | Flat | |
| £800 | 09/24 | 0.34 mi | - | 2 | Flat | |
| £650 | 04/24 | 0.34 mi | Ashley Terrace, ALLOA | 2 | Flat | |
| £797 | 07/23 | 0.35 mi | - | 1 | Flat | |
| £950 | 04/24 | 0.36 mi | Ashley Terrace, Alloa, FK10 | 3 | Flat | |
| £950 | 04/24 | 0.36 mi | - | 3 | Flat | |
| £750 | 04/24 | 0.39 mi | Delaney Court, Alloa | 2 | Flat | |
| £820 | 01/25 | 0.4 mi | - | 2 | Flat | |
| £850 | 05/24 | 0.41 mi | Caledonian Road, Alloa | 2 | Terraced House | |
| £750 | 09/23 | 0.42 mi | - | 2 | Flat | |
| £800 | 01/25 | 0.42 mi | - | 2 | Flat | |
| £1,400 | 04/24 | 0.43 mi | Scholars Road, Alloa, Stirling, FK10 2FA | 4 | Detached House | |
| £750 | 08/23 | 0.44 mi | - | 2 | Flat | |
| £600 | 05/24 | 0.46 mi | - | 1 | Flat | |
| £550 | 07/24 | 0.46 mi | - | 1 | Bungalow | |
| £750 | 03/24 | 0.46 mi | Gean Road, Alloa, Clackmannanshire, FK10 | 2 | Terraced House | |
| £650 | 04/24 | 0.51 mi | Burgh Mews, Alloa | 2 | Flat | |
| £500 | 03/24 | 0.55 mi | - | 1 | Flat | |
| £550 | 04/24 | 0.55 mi | Drysdale Street, Alloa, FK10 | 1 | Flat | |
| £575 | 02/24 | 0.56 mi | - | 1 | Flat | |
| £550 | 04/24 | 0.57 mi | Nevis Crescent, Alloa | 1 | Flat | |
| £650 | 03/24 | 0.57 mi | Candleriggs Ct, Alloa | 2 | Flat | |
| £525 | 04/24 | 0.57 mi | Candleriggs Court, Alloa, FK10 | 1 | Flat | |
| £600 | 04/24 | 0.57 mi | Sunnyside Road, Alloa | 1 | Flat | |
| £800 | 04/24 | 0.61 mi | Old Brewery Lane, Alloa | 2 | Flat | |
| £850 | 05/24 | 0.61 mi | Old Brewery Lane, Alloa | 2 | Flat | |
| £650 | 03/24 | 0.71 mi | - | 2 | Flat | |
| £650 | 06/24 | 0.71 mi | - | 2 | Flat | |
| £650 | 06/24 | 0.71 mi | - | 2 | Flat | |
| £650 | 05/24 | 0.71 mi | Mckinlay Crescent, Alloa, FK10 | 2 | Flat | |
| £950 | 03/25 | 0.84 mi | - | 3 | Flat | |
| £800 | 08/24 | 0.85 mi | - | 2 | Flat | |
| £550 | 04/24 | 0.86 mi | Lambert Terrace, Alloa | 1 | Flat | |
| £950 | 03/25 | 0.86 mi | - | 3 | Flat | |
| £585 | 04/24 | 1.18 mi | Main Street, Sauchie, FK10 | 2 | Flat | |
| £720 | 06/23 | 1.18 mi | - | 2 | Flat | |
| £720 | 06/23 | 1.18 mi | - | 2 | Flat | |
| £675 | 05/24 | 1.19 mi | Gartmorn Road, Sauchie | 2 | Flat | |
| £720 | 07/23 | 1.19 mi | - | 2 | Flat | |
| £800 | 12/24 | 1.24 mi | - | 2 | Flat |
Local Area Statistics
| |
Rental growth (12m) | +5%+5% |
Sales demand | Seller's marketSeller's market |
Capital growth (5yrs) | +31%+31% |
Property History
Listed for £595,000
March 24, 2025
Floor Plans
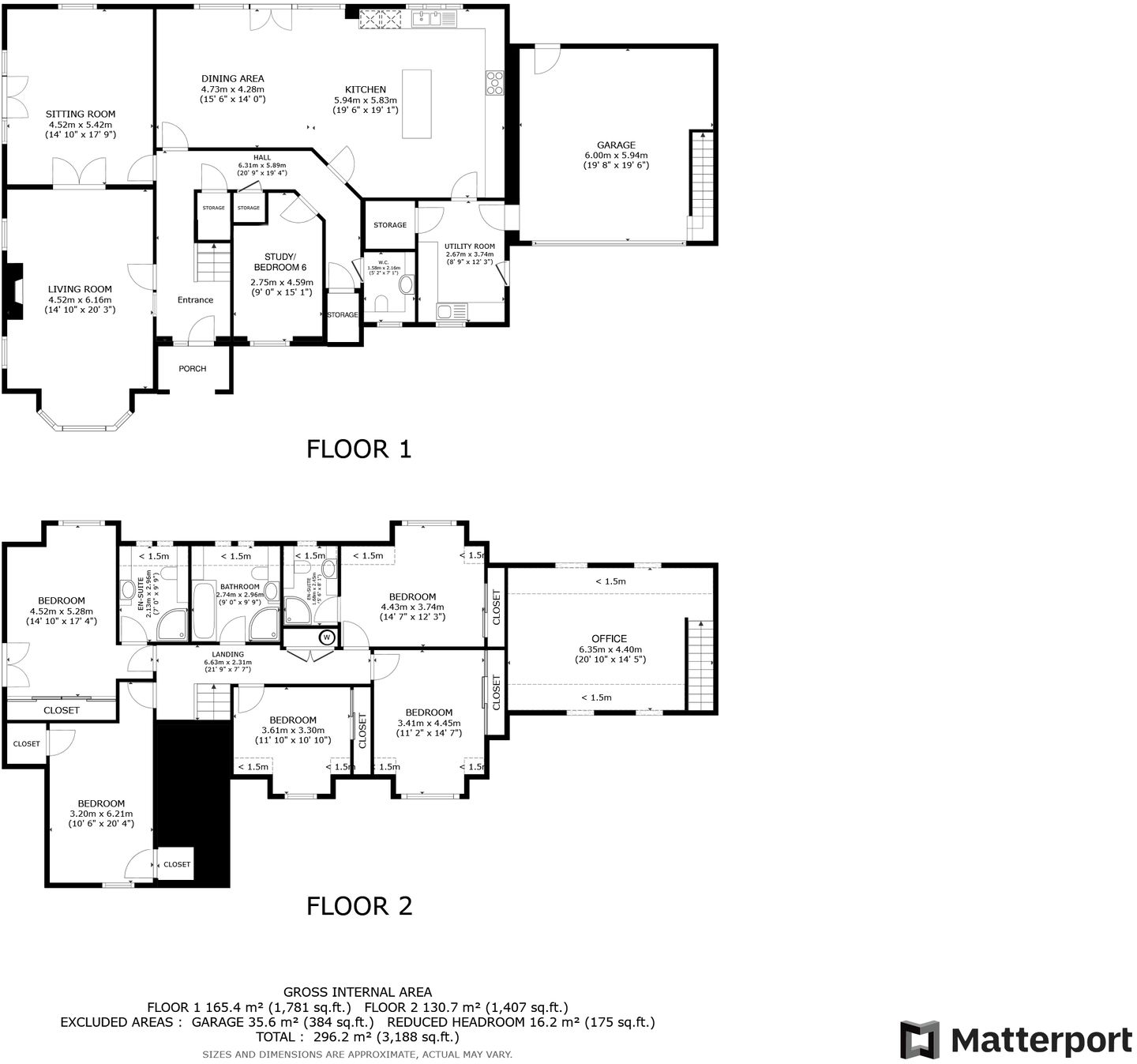
Description
- The property is set within secluded gardens at both the front and rear, offering privacy and security with a gated entry system, intercom linked to the house, and remote-controlled cameras +
- Offers 311 m² (3,347ft2) of luxurious living space +
- The home is under warranty until 2030, ensuring peace of mind for future owners +
- This exceptional property features high-end finishes throughout +
Oaklea House, located at 4 Alexandra Drive is a superb bespoke self-build property completed in 2020, offering 311 m² (3,347ft2) of luxurious living space. The home is under warranty until 2030, ensuring peace of mind for future owners.This exceptional property features high-end finishes throughout, with all internal doors and the striking solid oak staircase crafted from premium American oak. The ground floor is finished with Karndean flooring. The expansive open-plan dining kitchen is the heart of the home, boasting a fully fitted kitchen equipped with top-of-the-line integrated appliances, including a king-size larder fridge/freezer, double oven, double microwave combi/oven, dishwasher, and a five-burner gas range. A central island with power outlets, a raised breakfast bar, and feature lighting adds to the kitchen's appeal, complemented by remote-controlled LED lights illuminating the kicker boards.The property is set within secluded gardens at both the front and rear, offering privacy and security with a gated entry system, intercom linked to the house, and remote-controlled cameras. The entrance porch, finished in natural stone, features a thistle window and Porcelanosa floor tiles, adding a touch of elegance. The home is fully alarmed and hardwired with integrated smoke detectors in every room. It is also equipped with Cat5 cabling and Sky TV connections throughout. The double garage is fully decorated, and includes numerous power points, with access to the house via an automatic insulated roller door. A staircase from the garage leads to a large office space above, with a door providing direct access to the rear garden. The roof is constructed with traditional sarking, and the exterior is adorned with natural sandstone, dwarf walls, and pillars. The extensive attic space is fully floored, with sufficient height for easy movement. The ground floor features intricate cornice throughout. Energy efficiency is enhanced by integrated flush-fitted solar panels on the roof, capable of generating up to 2.7 kWH of power. The sale includes all carpets, blinds, and chandelier light fittings, as well as a five-person hot tub housed in a purpose-built building.The outdoor space is beautifully illuminated with stainless steel feature wall-mounted post lights, soffit lights, and matching wall lights by the side French doors. Motion sensor lights are installed at the front and rear garage doors, and a cast iron mailbox is built into the entrance pillar. The property is heated by a Vaillant system boiler located in the utility room, with a large-capacity hot water storage cylinder housed on the first floor. All dormers, soffits, and fascias are finished in maintenance-free rosewood UPVC, ensuring durability with minimal upkeep. The property also offers off-road parking for multiple vehicles.The ground floor of Oaklea House includes an open-plan kitchen diner with a feature glazed wall and French doors leading to the rear garden, a utility room with a large walk-in storage cupboard, and three additional large storage cupboards. The front lounge features a bay window and an integrated remote-controlled Bell natural gas fire set into a natural stone-clad surround, with perimeter outlets for table lamps in both lounges. The rear lounge opens to the side of the house through French doors, and there is a fully integrated WC and a sixth bedroom on this level.On the first floor, the principal double bedroom offers an en-suite bathroom, built-in wardrobes with triple mirrored doors, and LED running lights along the coombed wall. French doors open onto a galvanised powder-coated thistle balustrade. The family bathroom features a power shower, bath, integrated units, worktops, and a tiled floor. The second double bedroom, currently used as a playroom/movie room, includes two storage cupboards. The third double bedroom also has an en-suite shower and built-in mirrored sliding wardrobe doors, while the fourth and fifth double bedrooms feature built-in double and triple mirrored sliding doors, respectively, with coombed running lights. A double-doored cupboard houses the hot water cylinder and shelving for laundry, and an attic hatch provides access to the fully floored attic.Oaklea House is conveniently placed in the Alexandra drive, one of the areas most coveted postcodes. Many local amenities nearby include leisure facilities, restaurants and high street multiple supermarkets. The property sits within the catchment area for Redwell Primary School and the local high school, Lornshill Academy, the independent sector is well provided for with Fairview International Bridge of Allan and other independent schools in the area including Dollar and Morrison's Academy, Crieff. Alloa further benefits from being an ideal location for commuting with major road and rail networks available providing links to Stirling, Falkirk, Glasgow, Edinburgh and throughout central Scotland.
Similar Properties
Like this property? Maybe you'll like these ones close by too.
2 Bed House, Single Let, Alloa, FK10 2JG
£137,000
2 views • 2 months ago • 68 m²
3 Bed House, Single Let, Alloa, FK10 2BT
£213,000
1 views • 3 months ago • 93 m²
3 Bed House, Single Let, Alloa, FK10 2LL
£189,995
17 days ago • 93 m²
5 Bed House, Single Let, Alloa, FK10 2UH
£350,000
6 months ago • 177 m²
