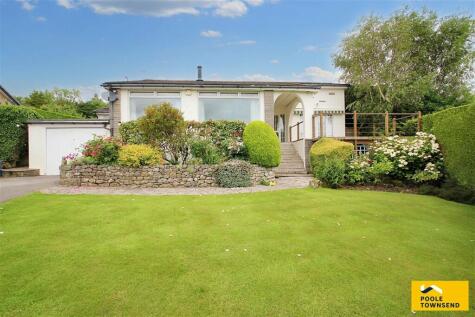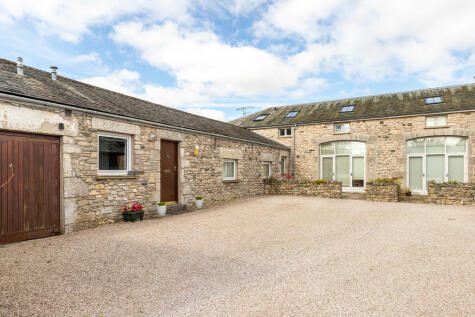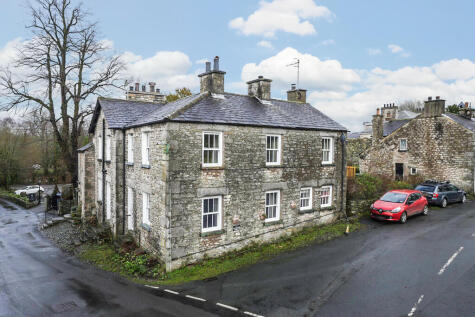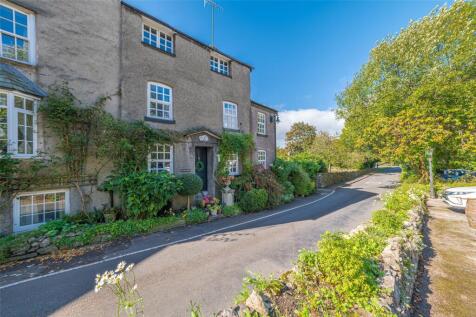3 Bed Detached House, Single Let, Milnthorpe, LA7 7AY, £435,000





ValuationOvervalued
| Sold Prices | £150K - £550K |
| Sold Prices/m² | £1.6K/m² - £5.5K/m² |
| |
Square Metres | ~93 m² |
| Price/m² | £4.7K/m² |
Value Estimate | £283,070£283,070 |
Cashflows
Cash In | |
Purchase Finance | MortgageMortgage |
Deposit (25%) | £108,750£108,750 |
Stamp Duty & Legal Fees | £34,700£34,700 |
Total Cash In | £143,450£143,450 |
| |
Cash Out | |
Rent Range | £595 - £1,500£595 - £1,500 |
Rent Estimate | £600 |
Running Costs/mo | £1,499£1,499 |
Cashflow/mo | £-899£-899 |
Cashflow/yr | £-10,792£-10,792 |
Gross Yield | 2%2% |
Local Sold Prices
50 sold prices from £150K to £550K, average is £246.3K. £1.6K/m² to £5.5K/m², average is £3K/m².
| Price | Date | Distance | Address | Price/m² | m² | Beds | Type | |
| £294.5K | 07/22 | 0.12 mi | 2, Leighton Beck Road, Slack Head, Milnthorpe, Cumbria LA7 7AX | £3,133 | 94 | 3 | Terraced House | |
| £425K | 10/21 | 0.25 mi | 62, Leighton Beck Road, Slack Head, Milnthorpe, Cumbria LA7 7AZ | - | - | 3 | Detached House | |
| £418K | 05/23 | 0.49 mi | 2, Parsonage Fold, Beetham, Milnthorpe, Westmorland And Furness LA7 7RJ | £5,225 | 80 | 3 | Terraced House | |
| £260K | 03/21 | 1.26 mi | 57, Burntbarrow, Storth, Milnthorpe, Cumbria LA7 7JW | £3,562 | 73 | 3 | Semi-Detached House | |
| £220K | 09/21 | 1.26 mi | 45, Burntbarrow, Storth, Milnthorpe, Cumbria LA7 7JW | £3,155 | 70 | 3 | Semi-Detached House | |
| £280K | 10/20 | 1.26 mi | 20, Burntbarrow, Storth, Milnthorpe, Cumbria LA7 7JW | £3,256 | 86 | 3 | Detached House | |
| £247.5K | 11/20 | 1.26 mi | 14, Burntbarrow, Storth, Milnthorpe, Cumbria LA7 7JW | £2,690 | 92 | 3 | Detached House | |
| £373K | 03/23 | 1.26 mi | 14, Burntbarrow, Storth, Milnthorpe, Westmorland And Furness LA7 7JW | £4,054 | 92 | 3 | Detached House | |
| £220K | 09/21 | 1.29 mi | 45, Burntbarrow, Storth, Milnthorpe, Cumbria LA7 7JW | £3,155 | 70 | 3 | Semi-Detached House | |
| £410K | 11/20 | 1.33 mi | 1, Green Bank Avenue, Storth, Milnthorpe, Cumbria LA7 7JP | £3,616 | 113 | 3 | Detached House | |
| £175K | 11/20 | 1.33 mi | 16, Shaw Green, Storth, Milnthorpe, Cumbria LA7 7JB | £1,636 | 107 | 3 | Semi-Detached House | |
| £360K | 05/22 | 1.34 mi | Coromandel, Storth Road, Storth, Milnthorpe, Cumbria LA7 7JQ | £5,455 | 66 | 3 | Semi-Detached House | |
| £360K | 08/22 | 1.35 mi | Springfield, Keasdale Road, Carr Bank, Milnthorpe, Cumbria LA7 7JZ | - | - | 3 | Detached House | |
| £340K | 03/21 | 1.36 mi | 1, Chapel Close, Storth, Milnthorpe, Cumbria LA7 7BU | £4,595 | 74 | 3 | Detached House | |
| £340K | 09/22 | 1.36 mi | 5, Chapel Close, Storth, Milnthorpe, Cumbria LA7 7BU | £3,505 | 97 | 3 | Detached House | |
| £307.5K | 11/22 | 1.39 mi | 2, Nuns Avenue, Milnthorpe, Westmorland And Furness LA7 7JX | £3,510 | 88 | 3 | Semi-Detached House | |
| £277.5K | 12/20 | 1.39 mi | 2, Nuns Avenue, Milnthorpe, Cumbria LA7 7JX | £3,167 | 88 | 3 | Semi-Detached House | |
| £452K | 12/22 | 1.4 mi | Hawthorns, Storth Road, Storth, Milnthorpe, Cumbria LA7 7JA | £4,860 | 93 | 3 | Detached House | |
| £370K | 05/22 | 1.4 mi | 26, Langdale Crest, Storth, Milnthorpe, Cumbria LA7 7JG | £3,246 | 114 | 3 | Detached House | |
| £285K | 06/21 | 1.4 mi | Heather Brae, Carr Bank Road, Carr Bank, Milnthorpe, Cumbria LA7 7JY | £2,689 | 106 | 3 | Semi-Detached House | |
| £270K | 03/21 | 1.43 mi | 10, Tarn Close, Storth, Milnthorpe, Cumbria LA7 7HZ | £2,935 | 92 | 3 | Detached House | |
| £450K | 05/21 | 1.46 mi | The Old School, Storth Road, Storth, Milnthorpe, Cumbria LA7 7HY | - | - | 3 | Semi-Detached House | |
| £226K | 10/22 | 1.46 mi | 3, Firs Close, Milnthorpe, Westmorland And Furness LA7 7QG | - | - | 3 | Terraced House | |
| £218.6K | 07/22 | 1.48 mi | 13, Firs Close, Milnthorpe, Cumbria LA7 7QG | - | - | 3 | Semi-Detached House | |
| £215K | 10/20 | 1.5 mi | 2, Dallam View, Milnthorpe, Cumbria LA7 7QX | £2,529 | 85 | 3 | Semi-Detached House | |
| £169.9K | 02/21 | 1.54 mi | 24, Firs Road, Milnthorpe, Cumbria LA7 7QF | £2,073 | 82 | 3 | Terraced House | |
| £550K | 06/23 | 1.54 mi | 13, Rose Hill Grove, Sandside, Milnthorpe, Westmorland And Furness LA7 7HR | - | - | 3 | Detached House | |
| £150K | 03/21 | 1.66 mi | 1, Printers Mews, Milnthorpe, Cumbria LA7 7QY | £1,923 | 78 | 3 | Semi-Detached House | |
| £285K | 11/20 | 1.69 mi | 6, Temple Court, Yealand Redmayne, Carnforth, Lancashire LA5 9UD | £3,393 | 84 | 3 | Terraced House | |
| £360K | 10/20 | 1.69 mi | Chesterfield House, 9, Chestnut Way, Milnthorpe, Cumbria LA7 7RB | - | - | 3 | Detached House | |
| £178.5K | 11/21 | 1.69 mi | 3, Flowerden Court, Milnthorpe, Cumbria LA7 7BY | £2,833 | 63 | 3 | Terraced House | |
| £225K | 12/20 | 1.7 mi | 5, The Crescent, Holme, Carnforth, Cumbria LA6 1PU | £2,813 | 80 | 3 | Semi-Detached House | |
| £178.5K | 11/21 | 1.7 mi | 3, Flowerden Court, Milnthorpe, Cumbria LA7 7BY | £2,833 | 63 | 3 | Terraced House | |
| £245K | 09/22 | 1.72 mi | 23, Church Street, Milnthorpe, Cumbria LA7 7DX | £3,311 | 74 | 3 | Terraced House | |
| £235K | 03/22 | 1.72 mi | 43, Church Street, Milnthorpe, Cumbria LA7 7DX | £2,117 | 111 | 3 | Terraced House | |
| £242K | 11/21 | 1.73 mi | Harmony Barn, Harmony Hill, Milnthorpe, Cumbria LA7 7QA | - | - | 3 | Terraced House | |
| £242K | 11/21 | 1.73 mi | Harmony Barn, Harmony Hill, Milnthorpe, Cumbria LA7 7QA | - | - | 3 | Terraced House | |
| £240K | 05/21 | 1.73 mi | 1, Harmony Hill, Milnthorpe, Cumbria LA7 7QA | £2,637 | 91 | 3 | Semi-Detached House | |
| £225K | 05/23 | 1.77 mi | 71, Ryleyfield Road, Milnthorpe, Westmorland And Furness LA7 7PT | - | - | 3 | Semi-Detached House | |
| £150K | 01/21 | 1.77 mi | 86, Ryleyfield Road, Milnthorpe, Cumbria LA7 7PU | £1,852 | 81 | 3 | Semi-Detached House | |
| £200K | 01/21 | 1.77 mi | 17, Ryleyfield Road, Milnthorpe, Cumbria LA7 7PT | £2,410 | 83 | 3 | Semi-Detached House | |
| £227.5K | 04/22 | 1.78 mi | 91, Ryleyfield Road, Milnthorpe, Cumbria LA7 7PU | £2,955 | 77 | 3 | Semi-Detached House | |
| £235K | 07/22 | 1.78 mi | 18, Wyndsore Avenue, Milnthorpe, Cumbria LA7 7DB | £3,343 | 70 | 3 | Semi-Detached House | |
| £220K | 05/21 | 1.78 mi | Broadstone House, Milnthorpe Road, Holme, Carnforth, Cumbria LA6 1PS | £1,833 | 120 | 3 | Detached House | |
| £255K | 06/21 | 1.78 mi | 11, Milnthorpe Road, Holme, Carnforth, Cumbria LA6 1PS | - | - | 3 | Semi-Detached House | |
| £191K | 02/21 | 1.78 mi | 10, Milnthorpe Road, Holme, Carnforth, Cumbria LA6 1PS | £2,547 | 75 | 3 | Semi-Detached House | |
| £225K | 04/21 | 1.79 mi | 63, Ryleyfield Road, Milnthorpe, Cumbria LA7 7PU | £2,909 | 77 | 3 | Terraced House | |
| £159.5K | 06/23 | 1.8 mi | 17, Wyndsore Avenue, Milnthorpe, Westmorland And Furness LA7 7DB | £2,269 | 70 | 3 | Semi-Detached House | |
| £282.5K | 10/22 | 1.82 mi | 16, Oxlands, Holme, Carnforth, Cumbria LA6 1RG | - | - | 3 | Semi-Detached House | |
| £271K | 07/23 | 1.83 mi | 1, Twinter Bank, Holme, Carnforth, Westmorland And Furness LA6 1TB | £3,248 | 83 | 3 | Detached House |
Local Rents
29 rents from £595/mo to £1.5K/mo, average is £850/mo.
| Rent | Date | Distance | Address | Beds | Type | |
| £1,500 | 10/23 | 0.43 mi | Parsonage Farmhouse, Beetham, Milnthorpe, LA7 7AL | 4 | Detached House | |
| £825 | 07/24 | 0.57 mi | Beetham House, Beetham, Milnthorpe, Cumbria, LA7 | 2 | Flat | |
| £825 | 08/24 | 0.57 mi | Beetham House, Beetham, Milnthorpe, Cumbria, LA7 | 2 | Flat | |
| £1,300 | 04/24 | 1.33 mi | - | 3 | Detached House | |
| £1,200 | 04/24 | 1.36 mi | Orchard Cottage, Carr Bank road, Carr Bank, Cumbria LA7 7LB | 3 | Detached House | |
| £1,100 | 04/24 | 1.37 mi | Carr Bank Road, Carr Bank, Milnthorpe | 3 | Flat | |
| £800 | 05/24 | 1.43 mi | Mill Lane, Beetham Road, Milnthorpe, LA7 | 2 | House | |
| £1,300 | 07/24 | 1.48 mi | Storth Road, Storth, Milnthorpe, Cumbria, LA7 | 3 | Bungalow | |
| £895 | 04/24 | 1.53 mi | Herons Quay, Sandside, Milnthorpe, Cumbria, LA7 7HW | 2 | Flat | |
| £895 | 08/24 | 1.53 mi | Herons Quay, Sandside, Milnthorpe, Cumbria, LA7 7HW | 2 | Flat | |
| £695 | 04/24 | 1.53 mi | Sandside, Milnthorpe, LA7 7HW | 2 | Flat | |
| £750 | 02/24 | 1.54 mi | - | 1 | Flat | |
| £880 | 04/24 | 1.54 mi | - | 1 | Semi-Detached House | |
| £780 | 07/24 | 1.54 mi | - | 1 | Semi-Detached House | |
| £1,200 | 10/24 | 1.54 mi | - | 1 | Semi-Detached House | |
| £840 | 11/24 | 1.54 mi | - | 1 | Semi-Detached House | |
| £850 | 09/24 | 1.56 mi | Herons Quay, Sandside, Milnthorpe, Cumbria, LA7 7HW | 2 | Flat | |
| £750 | 04/24 | 1.56 mi | Watersedge, Sanside, Milnthorpe | 2 | Flat | |
| £1,450 | 10/23 | 1.57 mi | Parkside House, Milnthorpe, LA7 7AN | 4 | Semi-Detached House | |
| £750 | 05/24 | 1.59 mi | 23 Bela Forge, Milnthorpe, Cumbria, LA7 7RE | 2 | Terraced House | |
| £650 | 01/24 | 1.6 mi | - | 2 | Flat | |
| £600 | 10/23 | 1.63 mi | 6 The Square, Milnthorpe, Cumbria, LA7 7QJ | 2 | Flat | |
| £595 | 07/24 | 1.63 mi | 6 The Square, Milnthorpe, LA7 7QJ | 2 | Flat | |
| £850 | 07/24 | 1.64 mi | 80 Park Road, Milnthorpe, LA7 7AD | 3 | Detached House | |
| £975 | 11/23 | 1.66 mi | - | 3 | Semi-Detached House | |
| £850 | 09/24 | 1.92 mi | 3 St. Anthonys Close, Milnthorpe | 1 | Terraced House | |
| £650 | 08/24 | 2.04 mi | - | 2 | Terraced House | |
| £975 | 03/25 | 2.09 mi | - | 2 | Terraced House | |
| £1,150 | 12/24 | 2.33 mi | - | 3 | Semi-Detached House |
Local Area Statistics
Population in LA7 | 5,1075,107 |
Town centre distance | 1.67 miles away1.67 miles away |
Nearest school | 0.40 miles away0.40 miles away |
Nearest train station | 2.05 miles away2.05 miles away |
| |
Rental growth (12m) | -15%-15% |
Sales demand | Buyer's marketBuyer's market |
Capital growth (5yrs) | +15%+15% |
Property History
Listed for £435,000
March 24, 2025
Floor Plans



Description
- Detached 3 Bedroomed Property +
- Rural Location +
- Bright and Spacious Lounge +
- Beautifully Upgraded Kitchen +
- Contemporary Shower Room +
- Landscaped Gardens +
- Garage +
- Ample Parking +
- Council Tax Band: D +
- EPC Rating: E +
Nestled on a spacious corner plot within the picturesque rural hamlet of Slack Head, this superb family home provides deceptively spacious accommodation, thoughtfully designed to capture the surrounding woodland scenery. The ground floor features a stunning kitchen and shower room, along with a bright lounge with an electric fire and a formal dining room, which boasts glazed bi-fold doors that lead out to a decked seating area, perfect for outdoor living. Upstairs, you'll find three generous double bedrooms and a handy cloakroom. The surrounding gardens include well-maintained areas of lawn, framed by planted borders, with space for two greenhouses. There is also off-road parking for two cars, along with a detached single garage for additional storage or parking. Directions For Satnav users enter: LA7 7AY For what3words app users enter: messy.diplomats.hurtles Location Nestled within picturesque woodland surroundings and enjoying a tranquil rural location in Slack Head, Frimley House offers an idyllic and private setting, perfect for peaceful living, whether for couples or families. A leisurely walk from the property takes you into the historic village of Beetham, where you'll find the popular Wheatsheaf public house, Beetham Primary School, the Heron Theatre, and Beetham Nurseries garden centre with café. Just a short drive north leads to Milnthorpe, where Dallam Secondary School, takeaway outlets, and Booths supermarket can be found. Heading south, you'll reach Carnforth, with convenient access to the M6 motorway, as well as the stunning Lake District National Park and Yorkshire Dales, offering endless opportunities for exploration. Description The property is approached via off-road driveway parking for two to three cars, complemented by mature planted borders and a hard-standing area for a greenhouse. A stone-chipped path leads to the front door, which opens into an inviting entrance hallway. From the hallway, doors provide access to the lounge, kitchen, and shower room, with stairs leading up to the first floor. The lounge is a bright and spacious reception room, which connects to the adjoining dining room through farmhouse-style doors. Bathed in natural sunlight, the room offers varying views over the garden and neighbouring woodland, creating a tranquil atmosphere. A modern electric fire adds both warmth and a striking focal point to the space. The adjoining dining room is perfectly positioned between the lounge and kitchen, making it ideal for socialising with family and friends. The room can be enjoyed as part of the open-plan space or separated for more intimate settings. Glazed bi-fold doors flood the room with natural light and offer a seamless connection to the decked seating area, enhancing the indoor-outdoor flow. Beautifully upgraded, the LochAnna kitchen is designed for both style and functionality. It features a range of soft-close storage cupboards, complemented by a sleek Cosentino Quartz worktop and matching splashback. The worktop incorporates a single drainer sink with a mixer tap and a four-ring induction hob. Integrated appliances within the units include an electric oven/grill, fridge, freezer, and dishwasher, with plumbing is available for a washing machine. Completing the ground floor is the contemporary shower room, featuring a spacious walk-in enclosure with a wall-mounted shower. The room also includes a WC and a wash hand basin, set within a vanity unit with convenient storage beneath. Upstairs, the landing provides access to all three bedrooms and a convenient cloakroom. There is also a large walk-in store cupboard, complete with shelving for towels, linen, and toiletries. The largest of the three bedrooms is located at the front of the property and benefits from both a double and a single fitted wardrobe. Bedrooms two and three are situated at the rear and offer a peaceful outlook onto the adjoining woodland. The second bedroom is a spacious double, while the third bedroom is a generous-sized double, featuring a fitted wardrobe, desk, drawers, and overhead storage. Outside, the property is framed by beautifully landscaped gardens, featuring an area of lawn with mature planted borders and space for two greenhouses. Stone-chipped pathways wind through the garden, offering easy access around the property and to a raised decked seating area, perfect for alfresco dining. Tenure Freehold. Services Mains electric, water, septic tank drainage.
Similar Properties
Like this property? Maybe you'll like these ones close by too.
3 Bed Bungalow, Single Let, Milnthorpe, LA7 7BB
£475,000
1 views • 9 months ago • 145 m²
2 Bed House, Single Let, Milnthorpe, LA7 7AL
£295,000
3 views • 7 months ago • 68 m²
3 Bed House, Single Let, Milnthorpe, LA7 7AL
£225,000
1 views • 3 months ago • 93 m²
3 Bed House, Single Let, Milnthorpe, LA7 7AL
£420,000
1 views • 7 months ago • 93 m²



