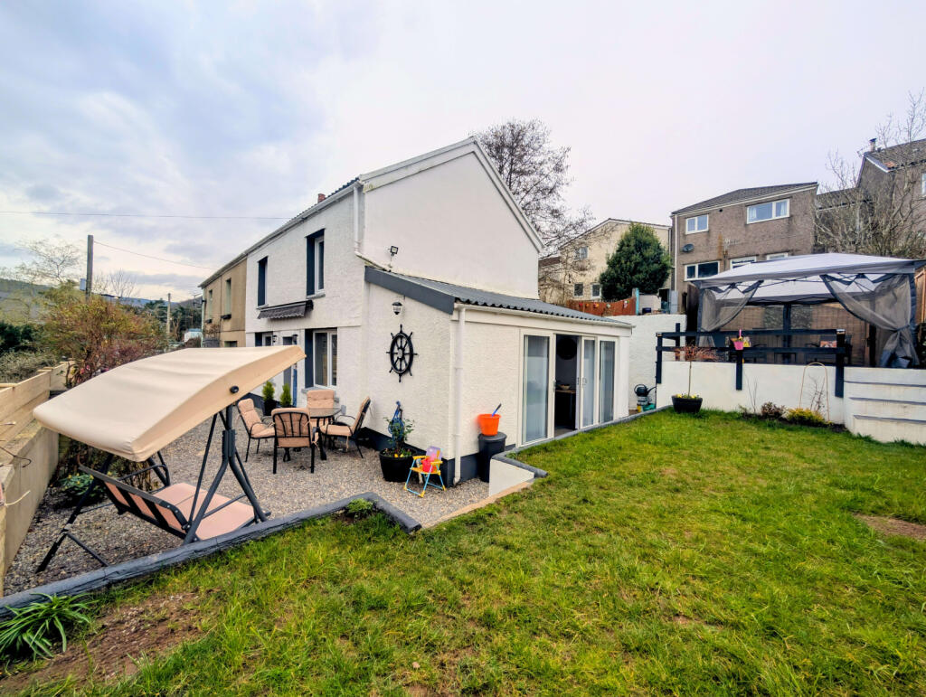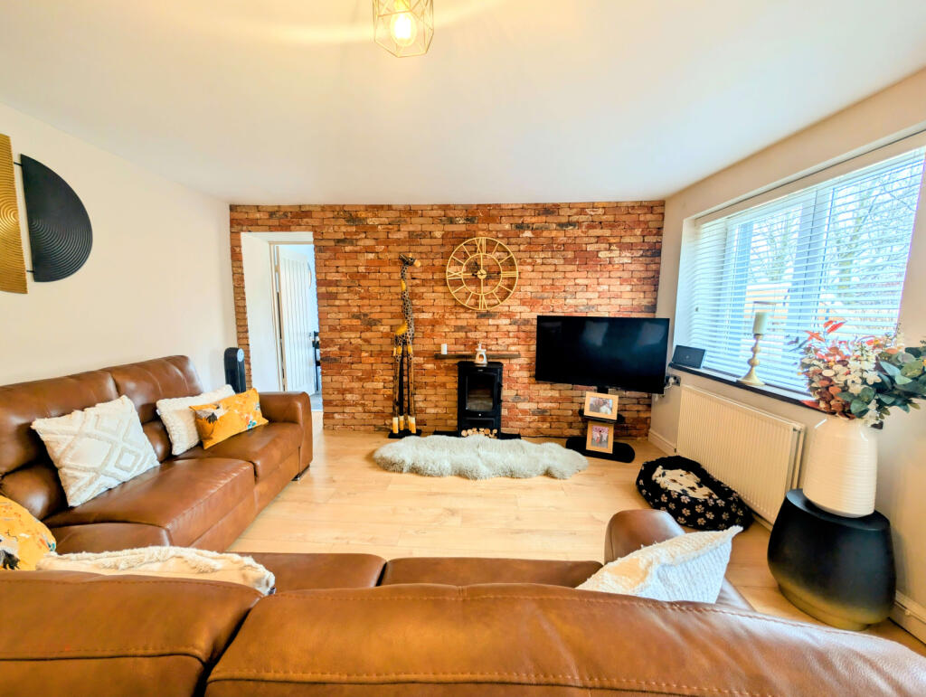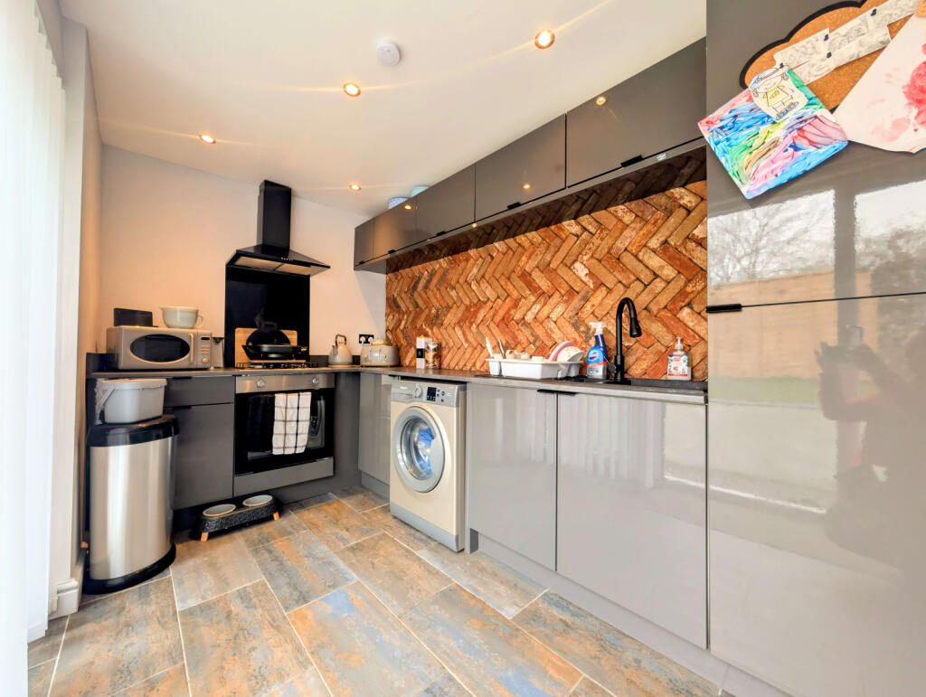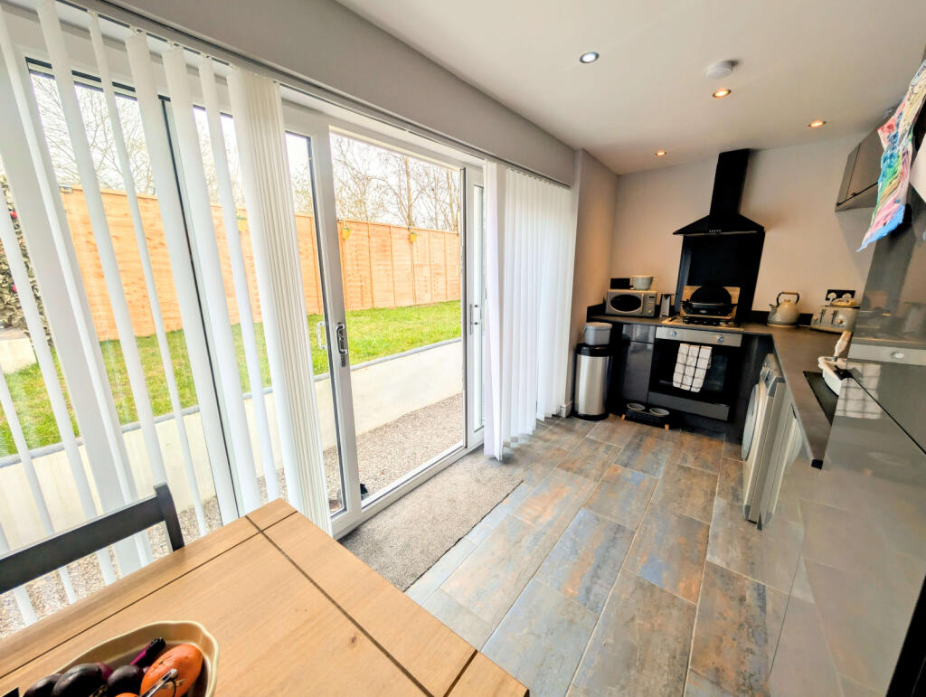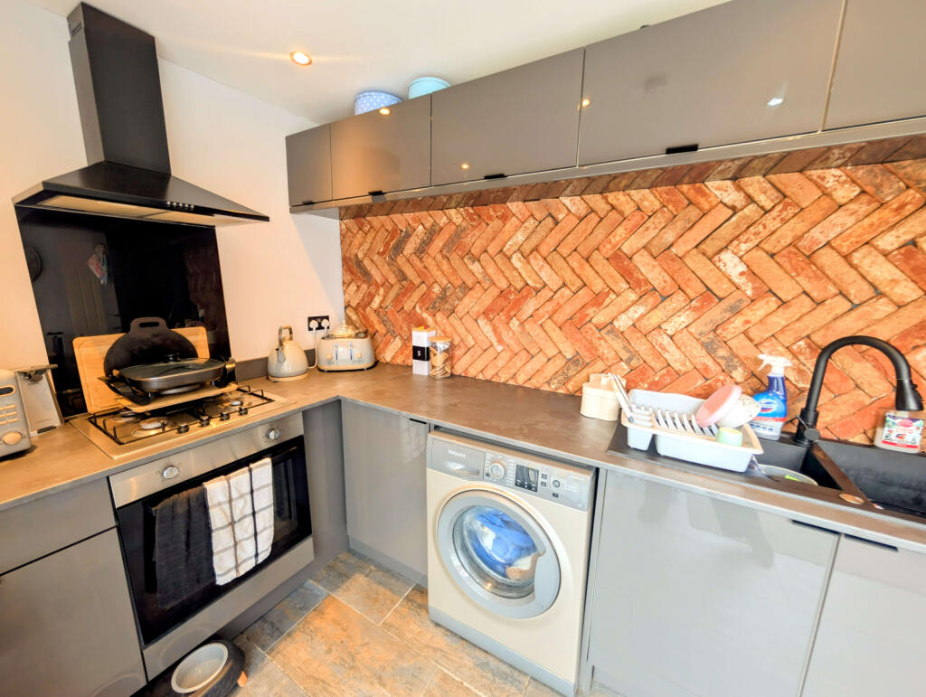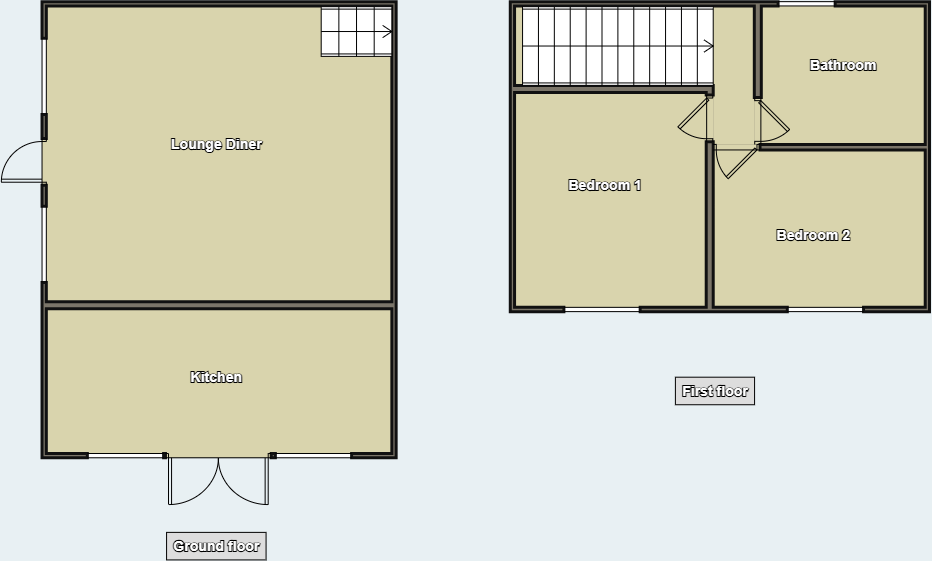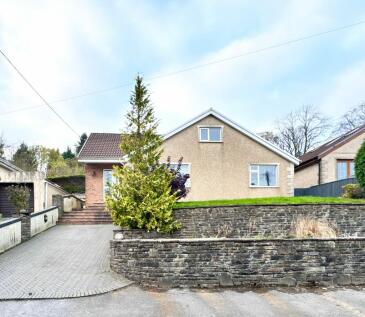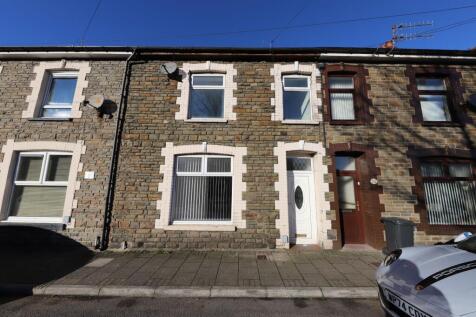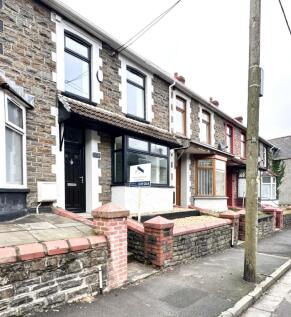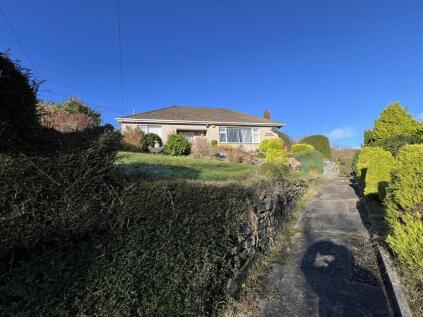- 2 BEDROOM SEMI-DETACHED +
- PRIVATE LOCATION +
- MODERN THROUGOUT +
- STUNNING GARDEN WITH SUMMER HOUSE +
- OFF-ROAD PARKING +
- STUNNING VALLEY VIEWS +
Tucked away in a peaceful and sought-after setting on Forchenol Row in Cwmaman, this immaculately presented 2-bedroom semi-detached property offers the perfect blend of modern living with rustic charm. With stunning mountain walks on your doorstep and beautiful valley views, it's the ideal retreat for those seeking tranquillity. The ground floor features a spacious open-plan kitchen and lounge/diner, complete with exposed brick walls that give a lovely rustic feel. The living areas are bright and airy, with a very modern finish. Upstairs, you'll find two good-sized double bedrooms and a stylish bathroom with classy patterned tiles, a freestanding bathtub, and an overhead shower.
Outside, the property boasts a charming corner garden, offering a mix of gravelled areas and a well-maintained lawn. There is also an elevated patio area with a gazebo, ideal for al fresco dining or simply relaxing while enjoying the views. The garden further benefits from a dedicated bar area, making it perfect for entertaining guests. With plenty of parking space available, this property provides the ideal balance of comfort, convenience, and outdoor enjoyment.
Property additional info
LOUNGE DINER: 6.07 x 4.25
Very spacious lounge diner. Smooth emulsion walls with a brick feature wall. Wooden style laminate flooring. Smooth emulsion ceilings. Windows to front of property. Double socket. Double Radiator. Stairs to first floor.
KITCHEN: 4.61 x 2.12
Smooth emulsion walls with a brick feature wall. Stylish tiled floor. Smooth emulsion ceiling with spotlights. Grey glossy cabinetry. Matte black pull out tap. Integrated appliances. Plumed for washing machine. French doors and windows to side of property. Double socket. Double Radiator.
LANDING: 1.72 x 0.96
Smooth emulsion walls and ceiling. Grey carpeted flooring. Smooth emulsion. Double socket. Doors to bedrooms.
BEDROOM 1: 3.03 x 2.42
Smooth emulsion walls and ceiling. Grey carpeted flooring. Windows to front of property. Double socket. Double Radiator.
BEDROOM 2: 3.36 x 2.99
Smooth emulsion walls and ceiling. Grey carpeted flooring. Windows to side of property. Double socket. Double Radiator.
BATHROOM: 1.99 x 1.73
Modern patterned tiled flooring. White and black contrast tiled walls. Smooth emulsion ceiling with spotlights. Windows facing rear of property. Heated towel rail. Freestanding bathtub with overhead shower. Hand basin and toilet.
BAR / SUMMER HOUSE: 4.04 x 1.68
Wooden cladded walls and ceiling. Tiled flooring. UPVC glass door. Double socket. Double Radiator.
GARDEN:
L-shaped fenced corner plot. Gravelled area. Lawned area. Elevated patio area with gazeebo. Stunning valley views. Plent of parking to side of the property.
