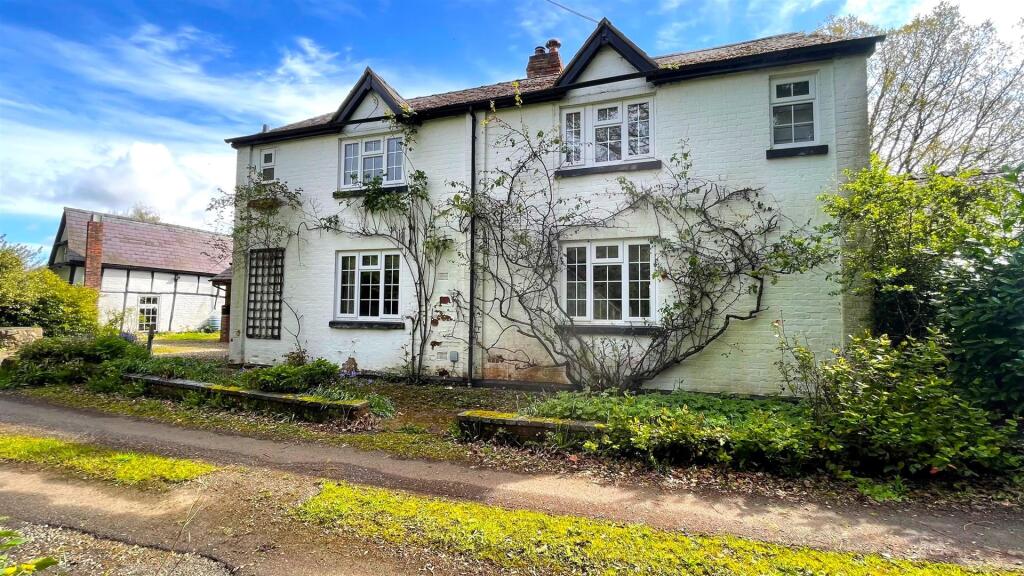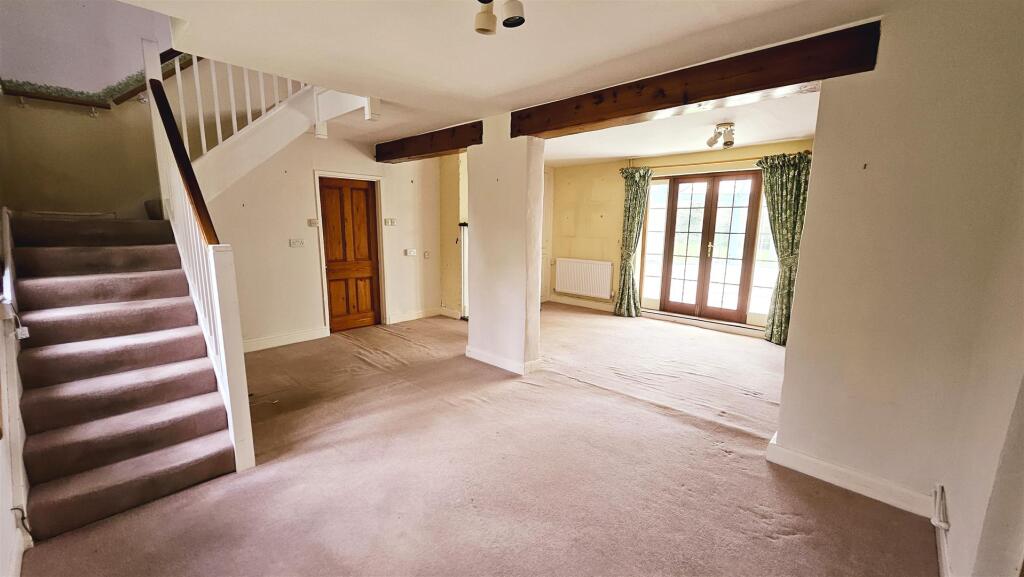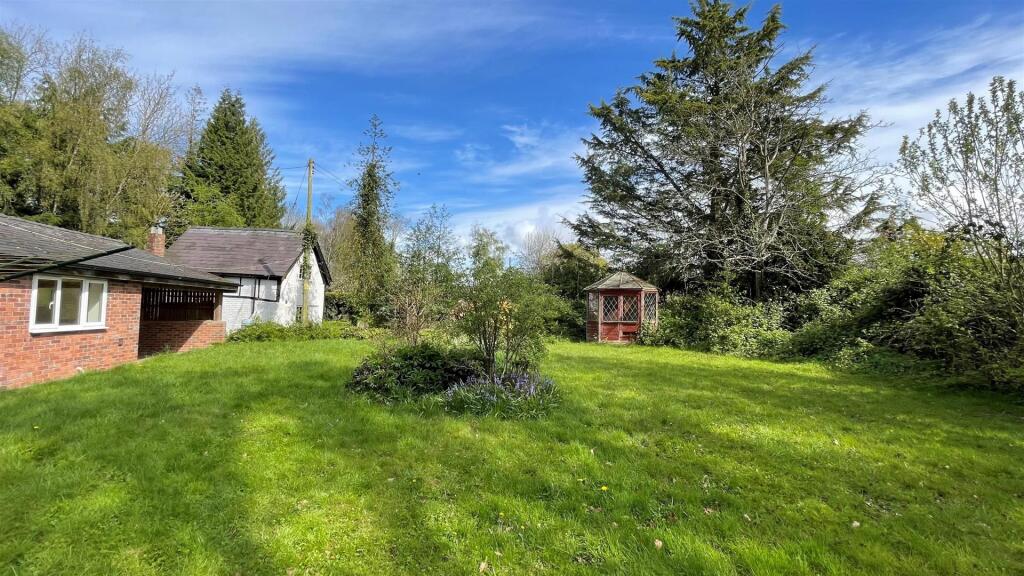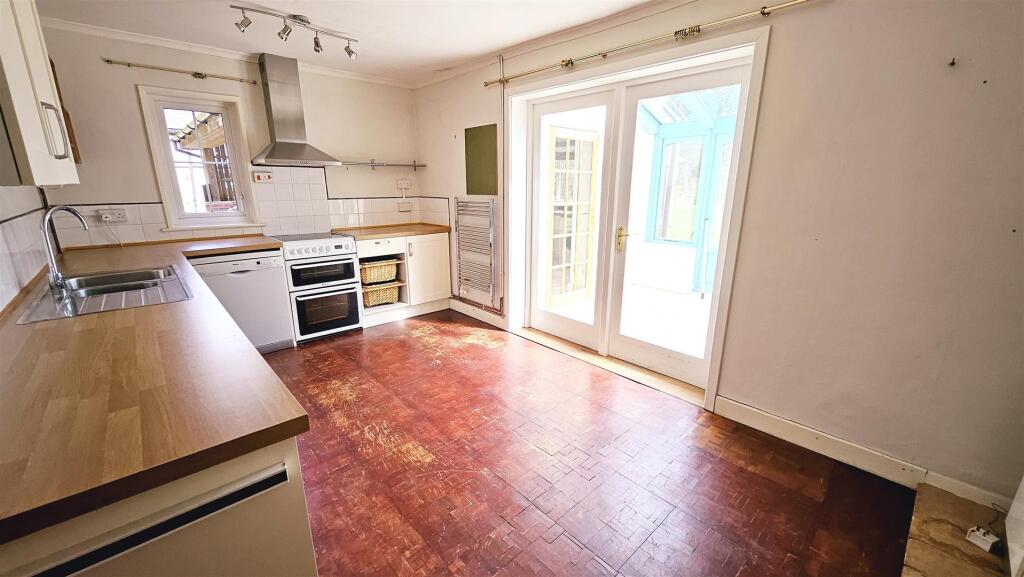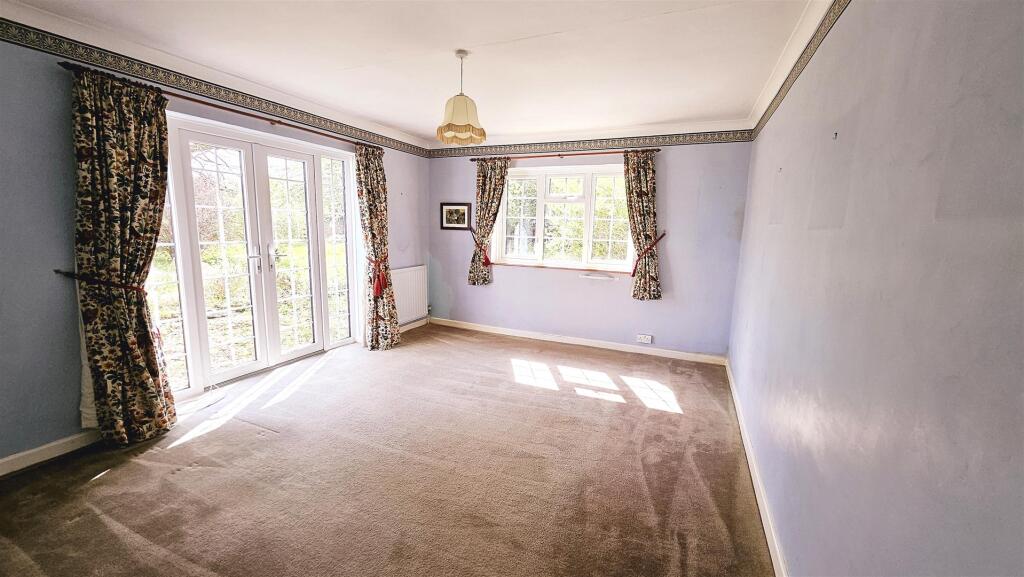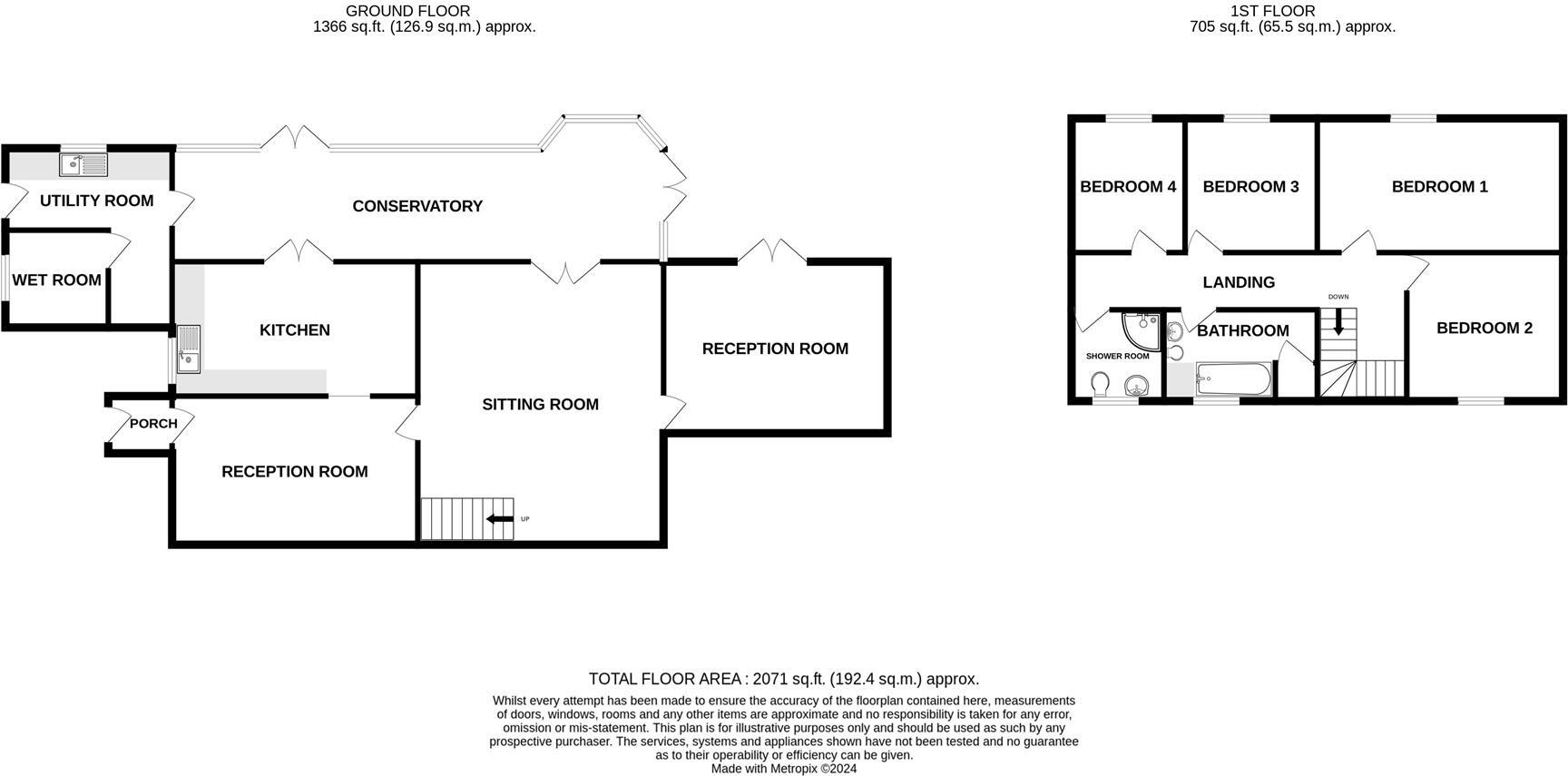- Detached Period Property +
- Three Reception Rooms +
- Four Bedrooms +
- Utility Room, Wet Room +
- Family Bathroom & Separate Shower Room +
- Large Conservatory +
- Outstanding Views Across Open Countryside +
- Extensive Gardens Approx 0.685 acres (not measured) +
- Detached Coach House & Detached Double Garage +
- EARLY VIEWING ESSENTIAL +
A rare and exciting opportunity to acquire this character four bedroom detached property in a peaceful and secluded location perfectly tucked away within rolling countryside. SCOPE FOR MODERNISATION and offering an exciting opportunity to create a unique country home. SEPARATE DETACHED COACH HOUSE suitable for conversion. NO ONWARD CHAIN. EPC - F.
Location And Description - A fantastic opportunity to acquire this substantial detached character property together with a detached coach house suitable for conversion. Set in an idyllic and peaceful countryside location enjoying a generous plot with far reaching views across open countryside. A popular location approx 10 miles from Worcester and the M5 motorway for commuting. There are two pubs, a renowned butchers and GP surgery in the village of Knightwick and the popular Chantry School in the village of Martley close by. A pathway from the font of the property leads to a side facing part glazed wooden front door opening into:-
Entrance Porch - Side facing window and a solid wooden front door opening into:-
Reception Room - 5.36m x 3.28m (17'7 x 10'9) - A versatile reception room with ceiling light, front facing double glazed window, radiator and doors to:-
Kitchen - 5.33m (max) x 2.90m (17'6 (max) x 9'6) - Two ceiling lights, side facing double glazed window, single glazed French doors opening into the conservatory, chrome heated towel rail and feature cast iron fireplace with wooden and tiled surround. There are a range of wall, base and drawer units, roll top work surface over, tiled splashback, one and a half bowl stainless steel sink with matching drainer, free standing electric cooker with extractor fan over and space for appliances. There is a free standing 'Worcester Danesmoor' oil fired boiler.
Utility Room - 3.15m x 3.63m (10'4 x 11'11) - Ceiling light, rear facing double glazed window and wall mounted heated towel rail. There are base and drawer units with roll top work surface over built in double storage cupboard, stainless steel sink with matching drainer, a door gives side access to the rear and a further door to:-
Wet Room - 2.21m x 2.11m (7'3 x 6'11) - A converted wet room with high level opaque front and side facing double glazed windows, wall mounted heated towel rail, shower, wash hand basin with pedestal and low level W.C.
Sitting Room - 6.27m x 5.44m (both max) (20'7 x 17'10 (both max) - A generous sized light and airy reception room with three ceiling lights, two radiators, front facing double glazed window, French doors opening into the conservatory, understairs cupboard and a further built in cupboard. There is a feature fireplace with a wood burner inset, tiled hearth with wooden mantle over, stairs to the first floor and door to:-
Reception Room - 4.62m x 3.76m (15'2 x 12'4) - Another versatile reception room with ceiling light, radiator, side facing double glazed window and French doors providing another access to the conservatory.
Conservatory - 8.81m (max) x 3.53m (28'11 (max) x 11'7) - A exceptionally large conservatory overlooking the garden with rear facing and side facing double glazed windows and a glass panelled roof, light and power.
Landing - Two ceiling lights, radiator, front facing double glazed window and doors to:-
Bedroom One - 5.31m (max) x 2.95m (17'5 (max) x 9'8) - A good size master bedroom with two ceiling lights, radiator and rear facing double glazed window with unspoilt far reaching countryside views.
Bedroom Two - 3.40m x 3.33m (11'2 x 10'11) - Another double bedroom with ceiling light, front facing double glazed window and radiator.
Bedroom Three - 2.90m x 2.84m (9'6 x 9'4) - A single bedroom with ceiling light, rear facing double glazed window with open views, two built in storage cupboards and radiator.
Bedroom Four - 2.92m x 2.34m (9'7 x 7'8) - Another single bedroom with open views, ceiling light rear facing double glazed window and radiator.
Family Bathroom - 3.00m x 2.21m (9'10 x 7'3) - Ceiling light, front facing opaque double glazed window, wall mounted heated towel rail and walk in cupboard with shelving and housing the hot water tank. There is a three piece suite consisting of bath with shower attachment, wash hand basin with pedestal and low level W.C.
Separate Shower Room - 1.98 x 1.91 (6'5" x 6'3") - Ceiling light, front facing opaque double glazed window, loft access and wall mounted heated towel rail. There is a three piece white suite consisting of shower cubicle, wash hand basin and low level W.C.
Outside - The property is situated in an idyllic, peaceful and private rural setting. Access is via a shared single track off the main road.
To the front of the property are wrap around gardens. There is a generous amount of off road parking, a brick carport with tiled roof, a well, detached period Coach House and detached double garage of concrete construction.
To the rear are extensive and attractive gardens with fantastic unspoilt views over open countryside. The whole plot extends to approx 0.685 acres (this has not been verified). mainly laid to lawn with, a wooden summer house, two wooden sheds, one of which is relatively new and a huge range of mature trees and shrubs. The land offers great potential for further landscaping and design.
Period Coach House - A fantastic and exciting opportunity to renovate this attractive half timbered period coach house. Access is via a side facing door opening into:-
RECEPTION ROOM - 19'3 x 12'0 (max) with feature beams, front, side and rear facing windows and a log burning stove insitu. There is separate W.C. and a staircase which leads up to the first floor opening into:-
ROOM ONE - 8'1 x 11'3 (both max) with rear facing window.
ROOM TWO - 11'4 x 11'3 (both max) with front facing window.
Detached Concrete Double Garage - A concrete constructed double garage with two sets of double wooden doors light and power.
Services - Mains water and electricity are connected to the property, oil fired central heating and drainage is via a septic tank.
