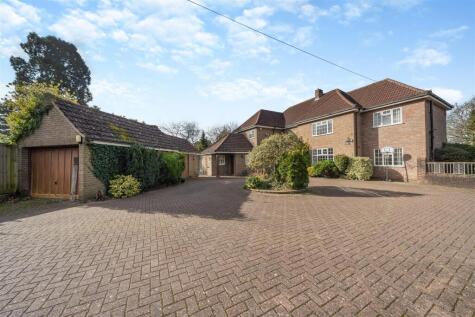4 Bed Detached House, Planning Permission, Gloucester, GL4 6SX, £550,000
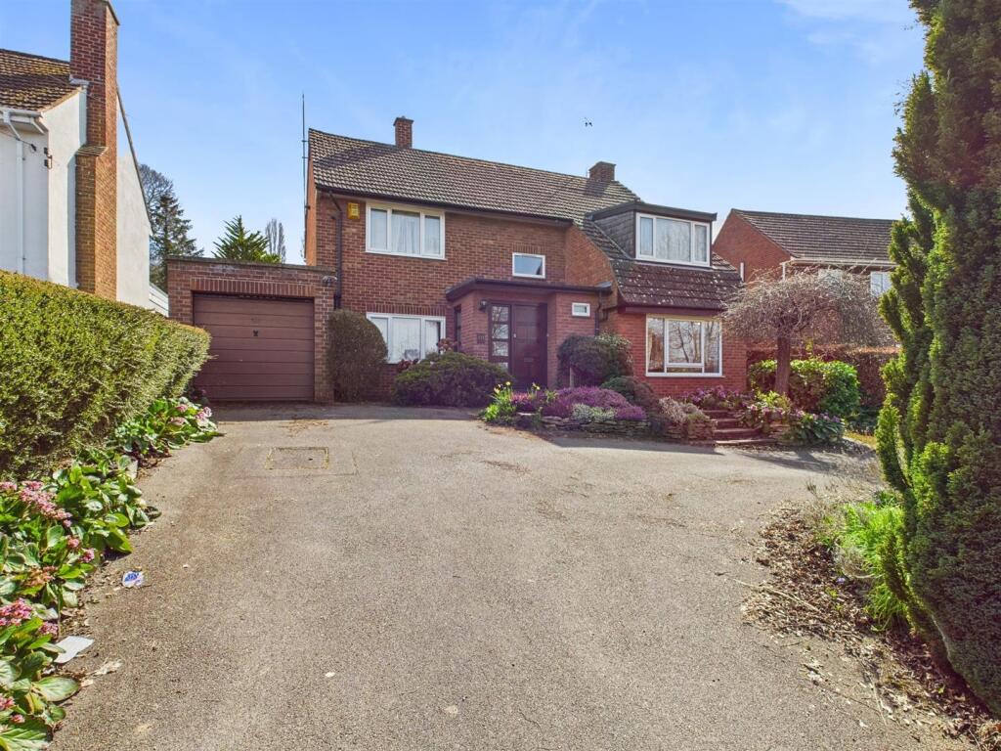
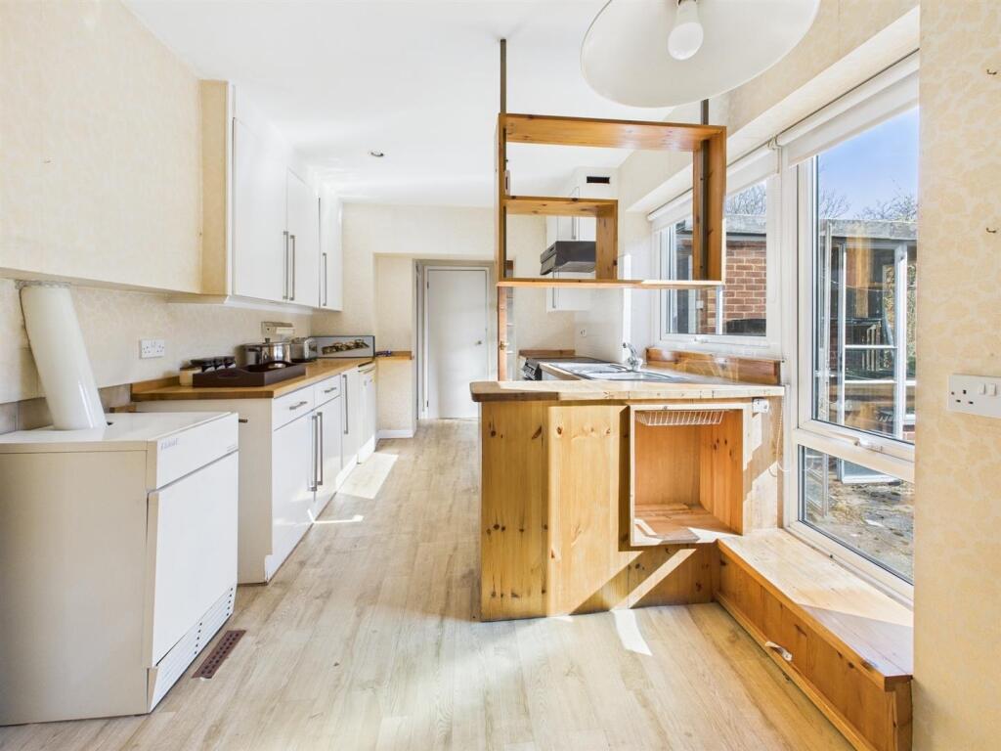
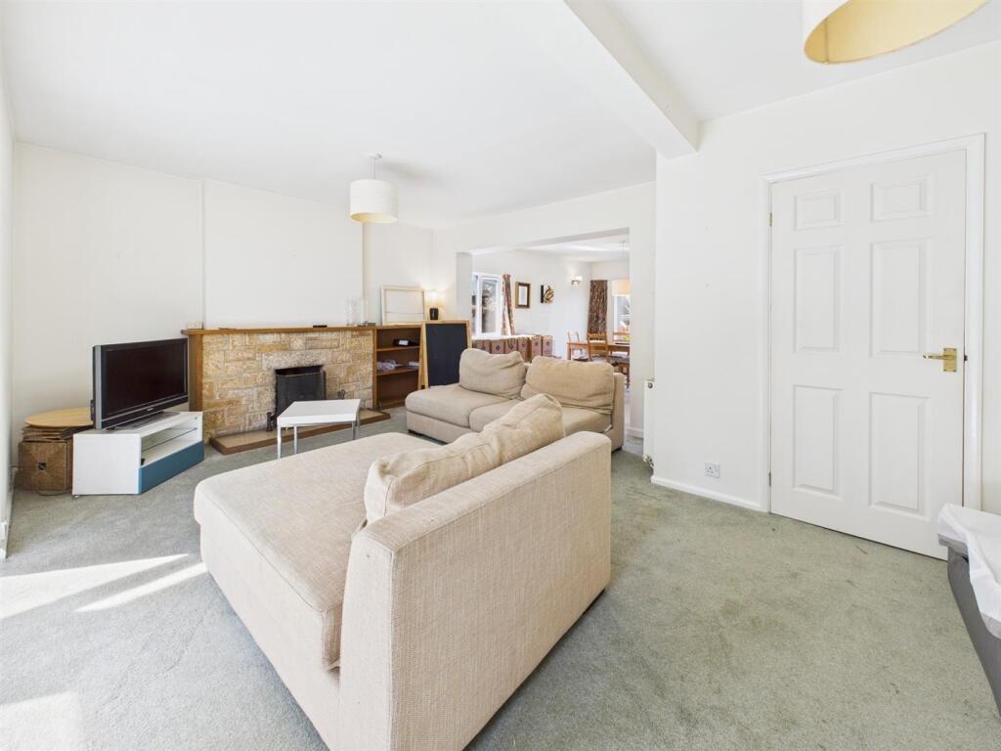
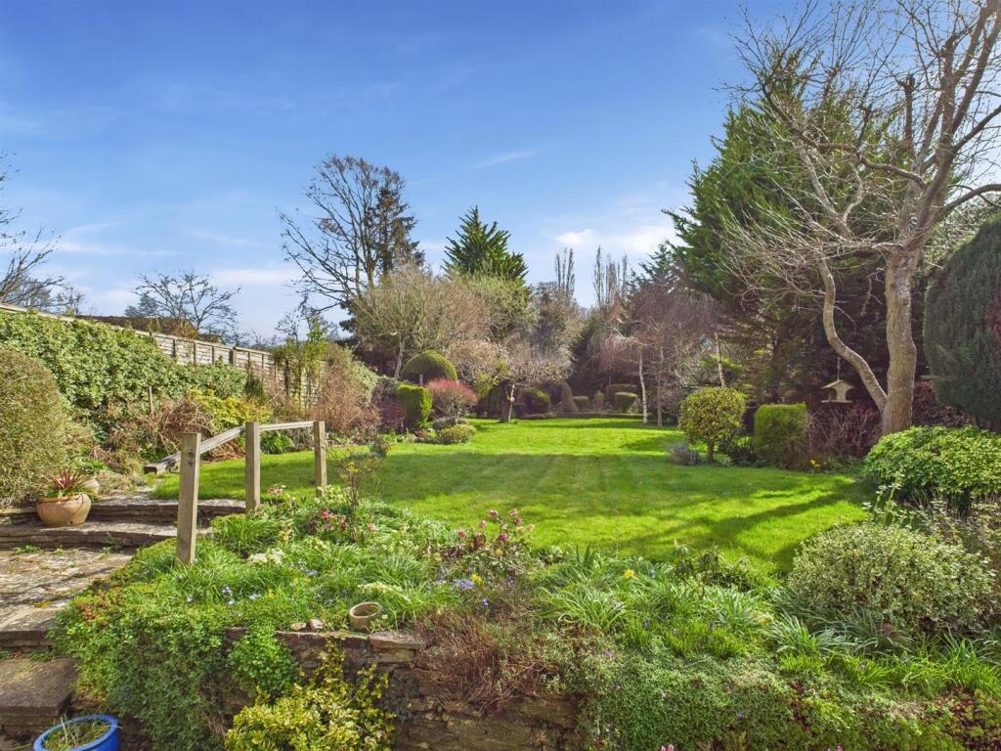
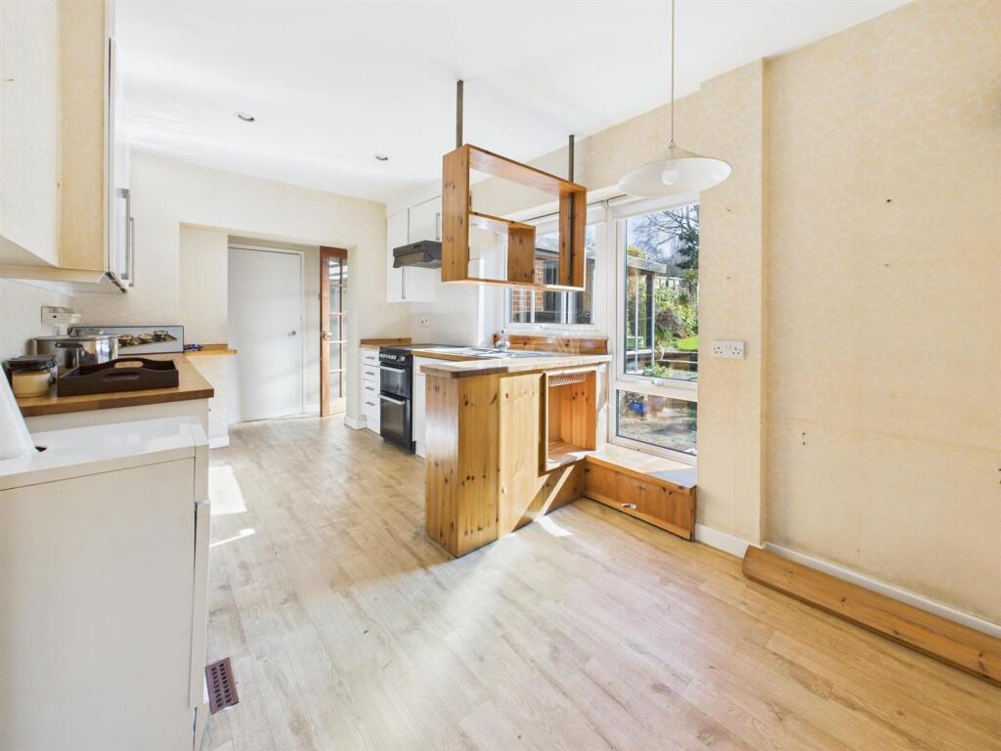
ValuationOvervalued
| Sold Prices | £215K - £600K |
| Sold Prices/m² | £1.7K/m² - £5.1K/m² |
| |
Square Metres | ~129.26 m² |
| Price/m² | £4.3K/m² |
Value Estimate | £357,221£357,221 |
| |
End Value (After Refurb) | £420,500£420,500 |
Investment Opportunity
Cash In | |
Purchase Finance | Bridging LoanBridging Loan |
Deposit (25%) | £137,500£137,500 |
Stamp Duty & Legal Fees | £43,700£43,700 |
Refurb Costs | £54,483£54,483 |
Bridging Loan Interest | £14,438£14,438 |
Total Cash In | £251,870£251,870 |
| |
Cash Out | |
Monetisation | FlipRefinance & RentRefinance & Rent |
Revaluation | £420,500£420,500 |
Mortgage (After Refinance) | £315,375£315,375 |
Mortgage LTV | 75%75% |
Cash Left In | £251,870£251,870 |
Equity | £105,125£105,125 |
Rent Range | £975 - £4,250£975 - £4,250 |
Rent Estimate | £1,675 |
Running Costs/mo | £1,669£1,669 |
Cashflow/mo | £6£6 |
Cashflow/yr | £71£71 |
ROI | 0%0% |
Gross Yield | 4%4% |
Local Sold Prices
45 sold prices from £215K to £600K, average is £341.5K. £1.7K/m² to £5.1K/m², average is £2.8K/m².
| Price | Date | Distance | Address | Price/m² | m² | Beds | Type | |
| £465K | 02/21 | 0.13 mi | 1, Oakbank, Gloucester, Gloucestershire GL4 0AZ | £3,100 | 150 | 4 | Detached House | |
| £277K | 11/20 | 0.17 mi | 50, Southfield Road, Gloucester, Gloucestershire GL4 6UD | £2,347 | 118 | 4 | Semi-Detached House | |
| £540K | 02/23 | 0.17 mi | 238, Stroud Road, Tuffley, Gloucester, Gloucestershire GL4 0AU | £3,913 | 138 | 4 | Detached House | |
| £402K | 04/21 | 0.18 mi | 11, Southern Avenue, Tuffley, Gloucester, Gloucestershire GL4 0AW | £3,407 | 118 | 4 | Detached House | |
| £475K | 03/21 | 0.19 mi | 331a, Stroud Road, Tuffley, Gloucester, Gloucestershire GL4 0AY | £2,475 | 192 | 4 | Detached House | |
| £345K | 04/21 | 0.22 mi | 20, St Barnabas Close, Gloucester, Gloucestershire GL1 5LH | £2,828 | 122 | 4 | Detached House | |
| £280K | 05/21 | 0.22 mi | 7, St Barnabas Close, Gloucester, Gloucestershire GL1 5LH | £2,745 | 102 | 4 | Detached House | |
| £325K | 06/21 | 0.22 mi | 5, St Barnabas Close, Gloucester, Gloucestershire GL1 5LH | £5,074 | 64 | 4 | Detached House | |
| £410K | 06/21 | 0.26 mi | 5, Firwood Drive, Tuffley, Gloucester, Gloucestershire GL4 0AB | - | - | 4 | Detached House | |
| £437K | 12/20 | 0.29 mi | 1, Larkspear Close, Gloucester, Gloucestershire GL1 5LN | £3,612 | 121 | 4 | Detached House | |
| £470K | 12/20 | 0.39 mi | 283, Stroud Road, Gloucester, Gloucestershire GL1 5LB | £2,814 | 167 | 4 | Detached House | |
| £385K | 12/20 | 0.4 mi | 130, Tuffley Avenue, Gloucester, Gloucestershire GL1 5NS | £2,391 | 161 | 4 | Semi-Detached House | |
| £385K | 12/22 | 0.43 mi | 17, Hillborough Road, Tuffley, Gloucester, Gloucestershire GL4 0JG | - | - | 4 | Detached House | |
| £575K | 05/21 | 0.49 mi | 8, Ardmore Close, Tuffley, Gloucester, Gloucestershire GL4 0BL | £3,571 | 161 | 4 | Detached House | |
| £300K | 04/22 | 0.52 mi | 26, Kitchener Avenue, Gloucester, Gloucestershire GL1 5EN | - | - | 4 | Detached House | |
| £600K | 08/22 | 0.54 mi | 202, Stroud Road, Gloucester, Gloucestershire GL1 5LA | - | - | 4 | Detached House | |
| £520K | 01/23 | 0.64 mi | 5, Woods Orchard, Tuffley, Gloucester, Gloucestershire GL4 0BN | £4,293 | 121 | 4 | Semi-Detached House | |
| £350K | 05/22 | 0.65 mi | 16, Podsmead Place, Gloucester, Gloucestershire GL1 5PD | - | - | 4 | Detached House | |
| £360K | 11/22 | 0.65 mi | 9, Podsmead Place, Gloucester, Gloucestershire GL1 5PD | £3,600 | 100 | 4 | Semi-Detached House | |
| £320K | 05/21 | 0.65 mi | 17, Podsmead Place, Gloucester, Gloucestershire GL1 5PD | - | - | 4 | Detached House | |
| £364K | 01/21 | 0.7 mi | 182, Stroud Road, Gloucester, Gloucestershire GL1 5JX | £1,867 | 195 | 4 | Detached House | |
| £300K | 01/23 | 0.72 mi | 14, Country View, Gloucester, Gloucestershire GL4 6RF | £3,000 | 100 | 4 | Semi-Detached House | |
| £405K | 03/22 | 0.73 mi | 80a, Tuffley Crescent, Gloucester, Gloucestershire GL1 5NE | £2,793 | 145 | 4 | Detached House | |
| £255K | 06/21 | 0.78 mi | 29, Gurney Avenue, Tuffley, Gloucester, Gloucestershire GL4 0YJ | - | - | 4 | Semi-Detached House | |
| £450K | 03/21 | 0.82 mi | 18, Teddington Gardens, Gloucester, Gloucestershire GL4 6RJ | £2,308 | 195 | 4 | Detached House | |
| £274K | 02/21 | 0.83 mi | 39, Grange Road, Tuffley, Gloucester, Gloucestershire GL4 0PU | £2,768 | 99 | 4 | Semi-Detached House | |
| £395K | 07/21 | 0.83 mi | 11, St Georges Close, Tuffley, Gloucester, Gloucestershire GL4 0PF | £5,012 | 79 | 4 | Detached House | |
| £341.5K | 04/21 | 0.85 mi | 1, Aycote Close, Gloucester, Gloucestershire GL4 6QL | £2,754 | 124 | 4 | Detached House | |
| £375K | 06/21 | 0.85 mi | 7, Aycote Close, Gloucester, Gloucestershire GL4 6QL | - | - | 4 | Detached House | |
| £385K | 07/23 | 0.94 mi | 1, Pineway, Abbeydale, Gloucester, Gloucestershire GL4 4AE | £3,328 | 116 | 4 | Detached House | |
| £335K | 06/21 | 0.94 mi | 13, Newark Road, Gloucester, Gloucestershire GL1 5TW | - | - | 4 | Semi-Detached House | |
| £225K | 04/21 | 0.95 mi | 9, Cranwell Close, Matson, Gloucester, Gloucestershire GL4 6JR | - | - | 4 | Semi-Detached House | |
| £248K | 03/21 | 0.95 mi | 41, Cranwell Close, Matson, Gloucester, Gloucestershire GL4 6JR | £1,740 | 143 | 4 | Semi-Detached House | |
| £243K | 03/23 | 0.95 mi | 25, Slaney Street, Gloucester, Gloucestershire GL1 4TH | - | - | 4 | Terraced House | |
| £315K | 11/20 | 0.95 mi | 43, Central Road, Gloucester, Gloucestershire GL1 5BU | £2,625 | 120 | 4 | Semi-Detached House | |
| £315K | 02/21 | 0.95 mi | 37, Central Road, Gloucester, Gloucestershire GL1 5BU | £2,128 | 148 | 4 | Semi-Detached House | |
| £287K | 07/23 | 0.95 mi | 68, Evenlode Road, Tuffley, Gloucester, Gloucestershire GL4 0JX | £2,760 | 104 | 4 | Terraced House | |
| £287K | 07/23 | 0.95 mi | 68, Evenlode Road, Tuffley, Gloucester, Gloucestershire GL4 0JX | £2,760 | 104 | 4 | Terraced House | |
| £313.5K | 08/21 | 0.96 mi | 28, Holmwood Drive, Tuffley, Gloucester, Gloucestershire GL4 0PP | - | - | 4 | Semi-Detached House | |
| £310K | 12/22 | 0.97 mi | 23, Central Road, Gloucester, Gloucestershire GL1 5BY | £2,123 | 146 | 4 | Semi-Detached House | |
| £330K | 06/21 | 0.97 mi | 4, Old Painswick Road, Gloucester, Gloucestershire GL4 4PX | - | - | 4 | Detached House | |
| £325K | 06/21 | 0.97 mi | 24, Saintbridge Close, Gloucester, Gloucestershire GL4 4AN | £2,430 | 134 | 4 | Detached House | |
| £353K | 01/23 | 0.98 mi | 18, Skylark Way, Abbeydale, Gloucester, Gloucestershire GL4 4QY | - | - | 4 | Detached House | |
| £300K | 02/23 | 0.98 mi | 33, Saintbridge Close, Gloucester, Gloucestershire GL4 4AN | - | - | 4 | Detached House | |
| £215K | 03/21 | 0.99 mi | 15, Marlstone Close, Gloucester, Gloucestershire GL4 6ES | £1,937 | 111 | 4 | Terraced House |
Local Rents
50 rents from £975/mo to £4.3K/mo, average is £1.4K/mo.
| Rent | Date | Distance | Address | Beds | Type | |
| £1,300 | 04/24 | 0.44 mi | Laburnum Road, Gloucester, GL1 | 3 | Terraced House | |
| £1,300 | 03/24 | 0.44 mi | - | 3 | Terraced House | |
| £1,250 | 05/24 | 0.46 mi | Tintern Road, Tuffley | 3 | Bungalow | |
| £1,300 | 04/24 | 0.48 mi | Lewisham Road, Gloucester | 3 | Semi-Detached House | |
| £1,050 | 04/24 | 0.53 mi | Kitchener Avenue, Gloucester | 3 | Terraced House | |
| £1,200 | 04/24 | 0.53 mi | Kitchener Avenue, Gloucester, GL1 5EN | 3 | Terraced House | |
| £1,560 | 04/24 | 0.69 mi | Calton Road Gloucester GL1 5DY | 3 | Detached House | |
| £1,495 | 05/24 | 0.72 mi | Country View, Gloucester | 4 | Semi-Detached House | |
| £2,895 | 04/24 | 0.74 mi | Linden, Gloucester | 5 | Detached House | |
| £4,250 | 03/25 | 0.74 mi | - | 7 | Detached House | |
| £1,500 | 12/24 | 0.76 mi | - | 3 | Semi-Detached House | |
| £1,250 | 04/24 | 0.76 mi | - | 3 | Terraced House | |
| £1,050 | 04/24 | 0.77 mi | Badminton Road, Matson | 3 | Terraced House | |
| £2,500 | 02/25 | 0.77 mi | - | 5 | Terraced House | |
| £1,165 | 02/25 | 0.79 mi | - | 3 | Terraced House | |
| £2,300 | 05/24 | 0.8 mi | Wilton Road, GL1 | 4 | Terraced House | |
| £2,300 | 05/24 | 0.8 mi | Wilton Road, Gloucester | 4 | Terraced House | |
| £2,750 | 05/24 | 0.82 mi | Linden Road, Gloucester | 5 | Terraced House | |
| £2,500 | 04/24 | 0.82 mi | - | 3 | Terraced House | |
| £2,000 | 04/25 | 0.82 mi | - | 3 | Terraced House | |
| £975 | 04/24 | 0.83 mi | Tredworth Road, Gloucester GL1 4QR | 3 | Terraced House | |
| £1,275 | 02/24 | 0.83 mi | - | 3 | Terraced House | |
| £1,350 | 05/24 | 0.83 mi | - | 3 | Terraced House | |
| £1,350 | 04/24 | 0.83 mi | Tredworth Road, Gloucester, GL1 | 3 | Terraced House | |
| £1,350 | 01/25 | 0.85 mi | - | 3 | Terraced House | |
| £1,100 | 04/24 | 0.87 mi | Seymour Road, Linden, Gloucester | 3 | Semi-Detached House | |
| £2,000 | 04/24 | 0.9 mi | Hanman Road, Gloucester, Gloucestershire, GL1 | 4 | Terraced House | |
| £1,500 | 01/24 | 0.92 mi | - | 3 | Detached House | |
| £1,300 | 05/24 | 0.92 mi | Dreadnaught Drive, Gloucester, GL1 | 3 | Semi-Detached House | |
| £2,340 | 02/25 | 0.92 mi | - | 4 | Semi-Detached House | |
| £1,150 | 04/24 | 0.92 mi | Granville Street, Linden | 3 | Terraced House | |
| £2,300 | 04/24 | 0.93 mi | Hartington Road, Gloucester | 4 | Terraced House | |
| £1,225 | 04/24 | 0.94 mi | - | 3 | Terraced House | |
| £1,300 | 04/24 | 0.94 mi | - | 4 | Terraced House | |
| £1,300 | 04/25 | 0.94 mi | - | 3 | Terraced House | |
| £1,175 | 04/24 | 0.94 mi | Seymour Road, Linden, Gloucester | 3 | Semi-Detached House | |
| £1,050 | 05/24 | 0.95 mi | Seymour Road, Linden | 3 | House | |
| £1,600 | 01/25 | 0.96 mi | - | 3 | Semi-Detached House | |
| £1,850 | 04/25 | 0.96 mi | - | 4 | Detached House | |
| £1,695 | 04/25 | 0.96 mi | - | 4 | Detached House | |
| £1,100 | 04/24 | 0.97 mi | Cecil Road, Gloucester | 3 | House | |
| £2,850 | 04/24 | 0.97 mi | Granville Street, Gloucester, Gloucestershire, GL1 | 5 | Flat | |
| £2,220 | 12/24 | 0.97 mi | - | 4 | Terraced House | |
| £1,150 | 03/24 | 0.99 mi | - | 3 | Semi-Detached House | |
| £975 | 04/24 | 0.99 mi | - | 3 | Terraced House | |
| £3,000 | 04/24 | 1 mi | Central Road, Gloucester | 5 | Semi-Detached House | |
| £1,250 | 04/24 | 1 mi | Elderwood Way, Tuffley, Gloucester, GL4 0RA | 3 | Semi-Detached House | |
| £2,140 | 04/24 | 1.02 mi | Lysons Avenue, Linden. GL1 | 4 | Terraced House | |
| £2,140 | 04/24 | 1.02 mi | Clegram Road, Linden. GL1 | 4 | Terraced House | |
| £1,300 | 04/24 | 1.04 mi | Bristol Road, Gloucester | 3 | Semi-Detached House |
Local Area Statistics
Population in GL4 | 47,34147,341 |
Population in Gloucester | 173,084173,084 |
Town centre distance | 1.11 miles away1.11 miles away |
Nearest school | 0.40 miles away0.40 miles away |
Nearest train station | 1.71 miles away1.71 miles away |
| |
Rental demand | Balanced marketBalanced market |
Sales demand | Seller's marketSeller's market |
Capital growth (5yrs) | +32%+32% |
Property History
Listed for £550,000
March 24, 2025
Floor Plans
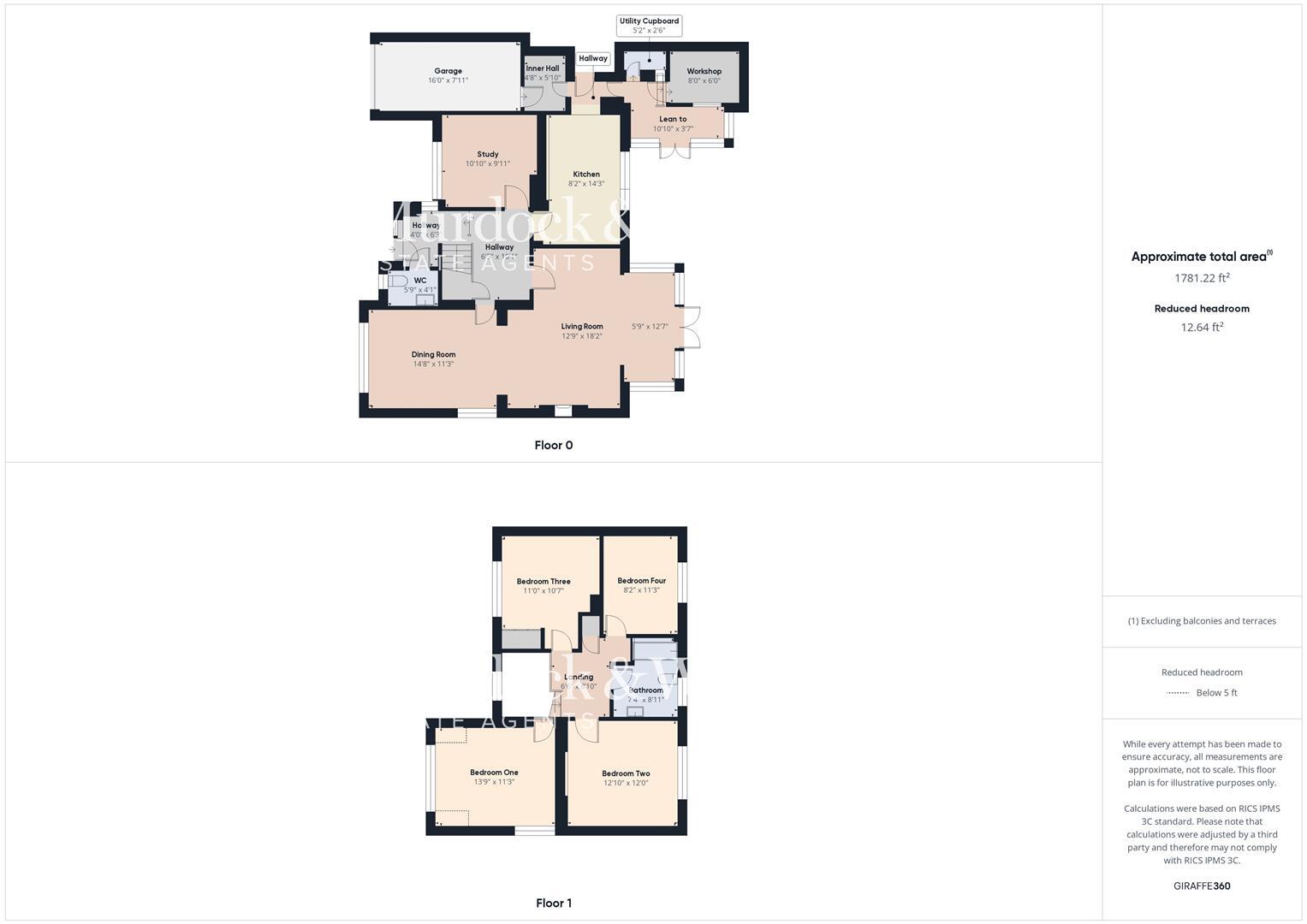
Description
- Spacious Four Bedroom Detached Family Home +
- In Need of Modernisation with Exceptional Potential for Enhancement +
- Planning Permission Granted for Three Years +
- Three Versatile Reception Rooms +
- South-West Facing Garden +
- Plot Measuring Approx Half and Acre +
- Parking for Multiple Vehicles on Driveway Leading to the Garage +
- Situated on the Edge of Robinswood Hill Country Park +
- Located Close to Grammar Schools, Amenities and Transport Links +
- EPC Rating: D +
Murdock and Wasley Estate Agents are delighted to present this 1950s four bedroom detached home, ideally situated on the edge of Robinswood Hill Country Park.
In need of modernisation, the property benefits from planning permission for a two storey side and rear extension, a front first floor gable extension along with front and rear single storey extensions, all completed with a full house render and cladding, offering an excellent opportunity to create a forever home.
The accommodation comprises a spacious open-plan lounge and dining area with a coal-burning fireplace, study, workshop, garage and a driveway providing off-road parking for at least four vehicles. There is also a private south-west facing garden which extends over 100ft, creating an ideal space for outdoor entertaining.
Conveniently located close to well-regarded schools, local amenities, and excellent transport links, this property presents a fantastic opportunity.
Early viewing is highly recommended.
Entrance Hall - Accessed via wooden door, power points, radiator, stairs to first floor landing with storage beneath, parquet flooring. Doors lead off:
Cloakroom - Suite comprising: Pedestal wash hand basin with separate hot and cold tap, low-level wc, wall-mounted mirrored cupboard, front aspect window.
Kitchen - Range of wall, base and drawer mounted units, worksurfaces, one and a half bowl stainless steel sink with mixer tap, oven/hob with four ring hob and extractor above. Appliance points, power points, radiator, ideal floor standing boiler, pantry, space for table and undercounter fridge. inset ceiling spotlights, part tiled walls, rear aspect upvc double glazed windows. Doors leading to inner hallway and lean to.
Lean To - Door to utility cupboard with plumbing for a washing machine and a separate door leading to the workshop. Rear and side aspect windows with door leading to the garden.
Lounge - Tv point, power points, radiator, feature coal burning fireplace, rear and side aspect upvc double glazed windows with French doors leading into the garden.
Dining Room - Power points, radiator, front and side aspect upvc double glazed windows.
Study - Power points, radiator, front aspect upvc double glazed window.
Inner Hallway - Power points, door to:
Garage - Up 'n' over door, power and lighting.
Workshop - Power points, rear aspect window.
First Floor Landing - Power point, radiator, airing cupboard housing immersion tank, access to loft via hatch, front aspect upvc double glazed window. Doors lead off:
Bedroom One - Power points, radiator, front aspect upvc double glazed windows.
Bedroom Two - Power points, radiator, built in wardrobes and dressing table, rear aspect upvc double glazed window.
Bedroom Three - Power points, radiator, built in wardrobe, front aspect upvc double glazed window.
Bedroom Four - Power points, radiator, rear aspect upvc double glazed window.
Bathroom - Suite comprising: bath with shower over, low-level wc, bidet, pedestal wash hand basin with mixer tap, part tiled walls, wall-mounted cupboard, rear aspect upvc double glazed window.
Outside - At the front of the property, a tarmac driveway curves around a raised flower bed, bursting with an array of mature trees, plants, and vibrant shrubs. The driveway is framed by lush greenery, including an assortment of trees, bushes, and colourful flowers, creating a picturesque approach to the home. Stone-cut steps lead up to the front door.
To the rear, the property reveals a stunning, private, and sun-drenched southwest-facing garden. This beautifully landscaped outdoor space is predominantly laid to lawn, interspersed with a flurry of mature trees and carefully curated flower beds. Enclosed by dense hedging, it offers a true sense of seclusion and tranquillity. A gated side entrance provides convenient access.
Agent Note - We are advised that the property has planning permission granted for three years for a double storey side and rear extension. Front first floor gable extension and front and rear single storey extensions with full house render and cladding.
More information can be found at:
REF: 24/00911/FUL
Tenure - Freehold
Local Authority - Gloucester City Council
Council Tax Band: E
Services - Mains water, gas, electricity & drainage.
Awaiting Vendor Approval - Details are yet to be approved by the vendor and may be subject to change. Please contact the office for more information.
Similar Properties
Like this property? Maybe you'll like these ones close by too.
