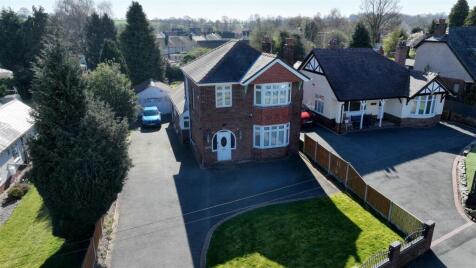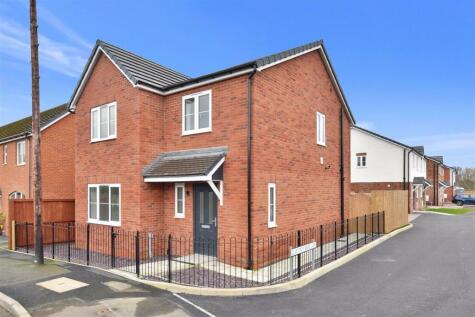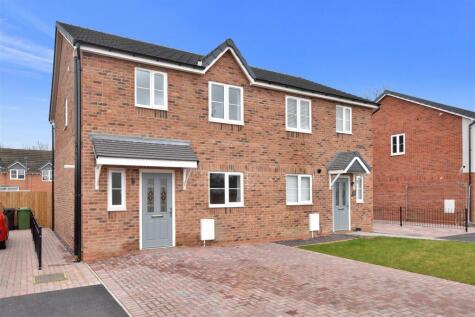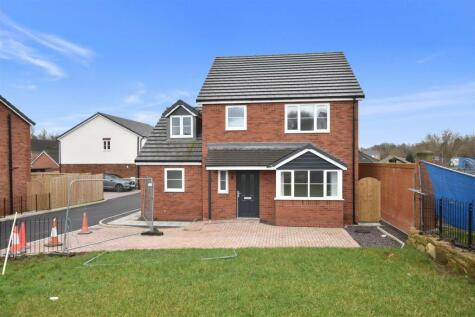2 Bed Terraced House, Single Let, Wrexham, LL14 6NR, £145,000
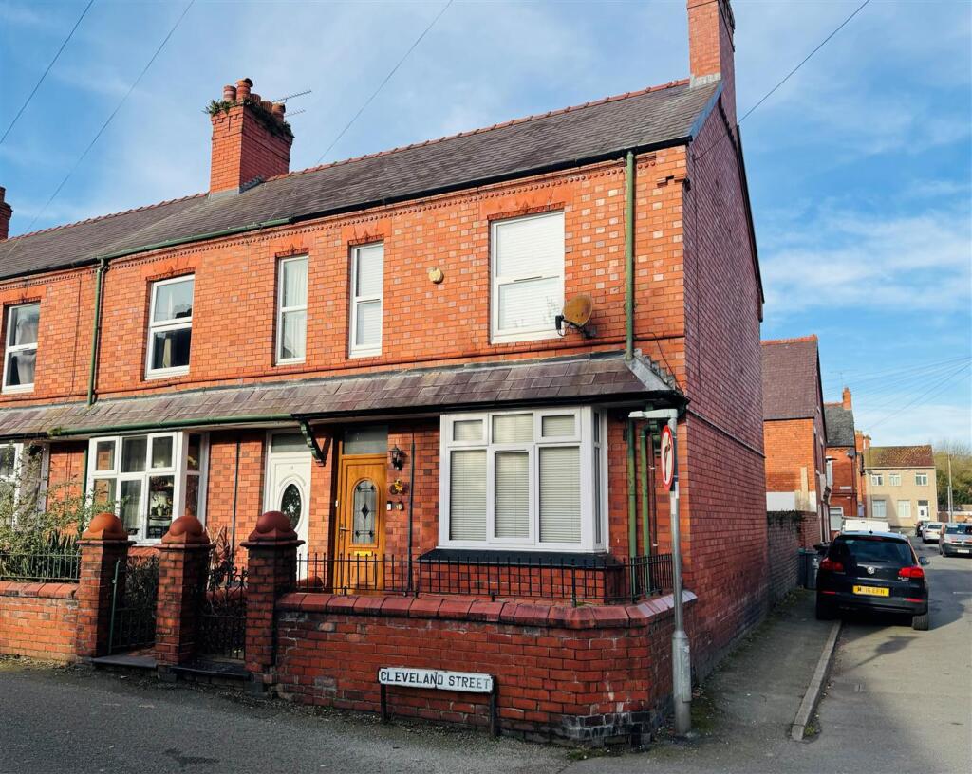
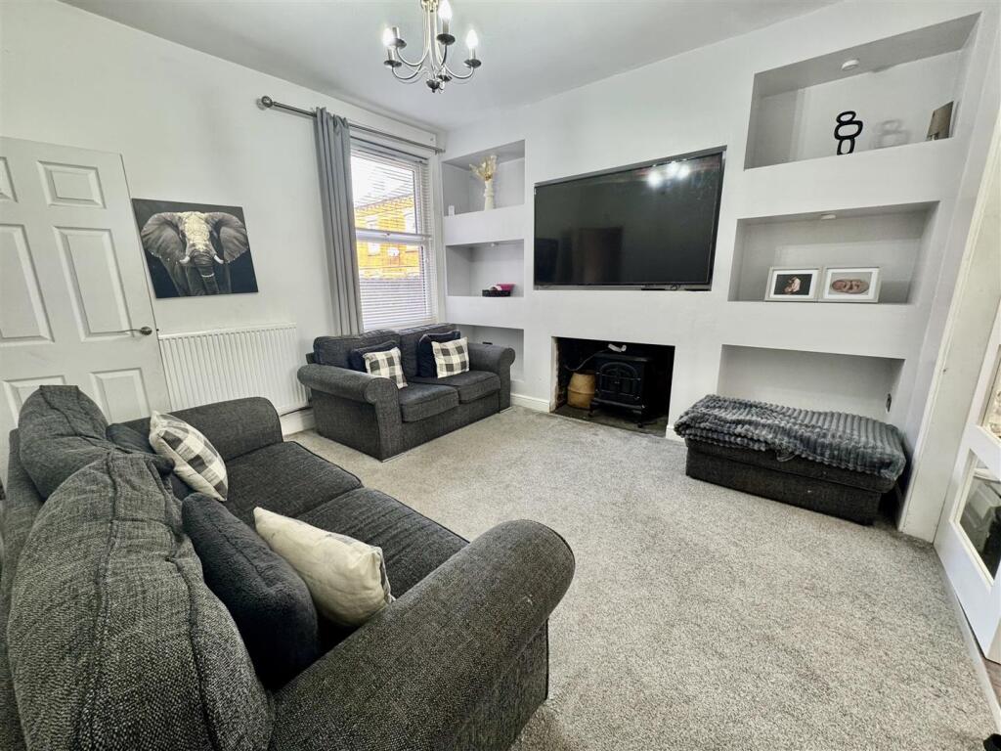
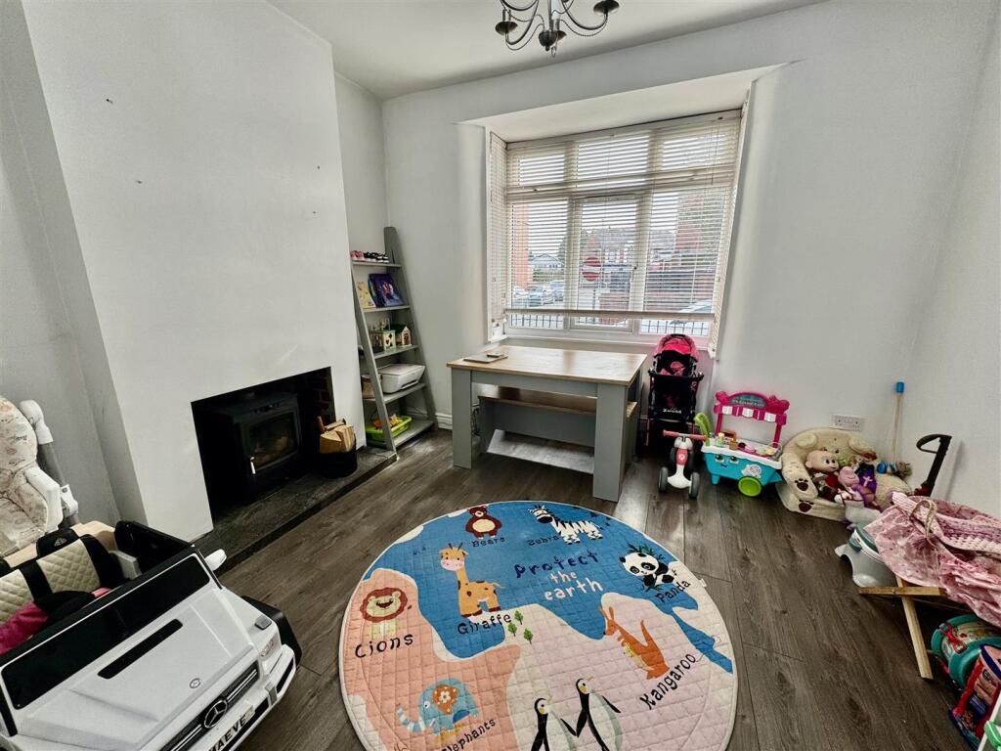
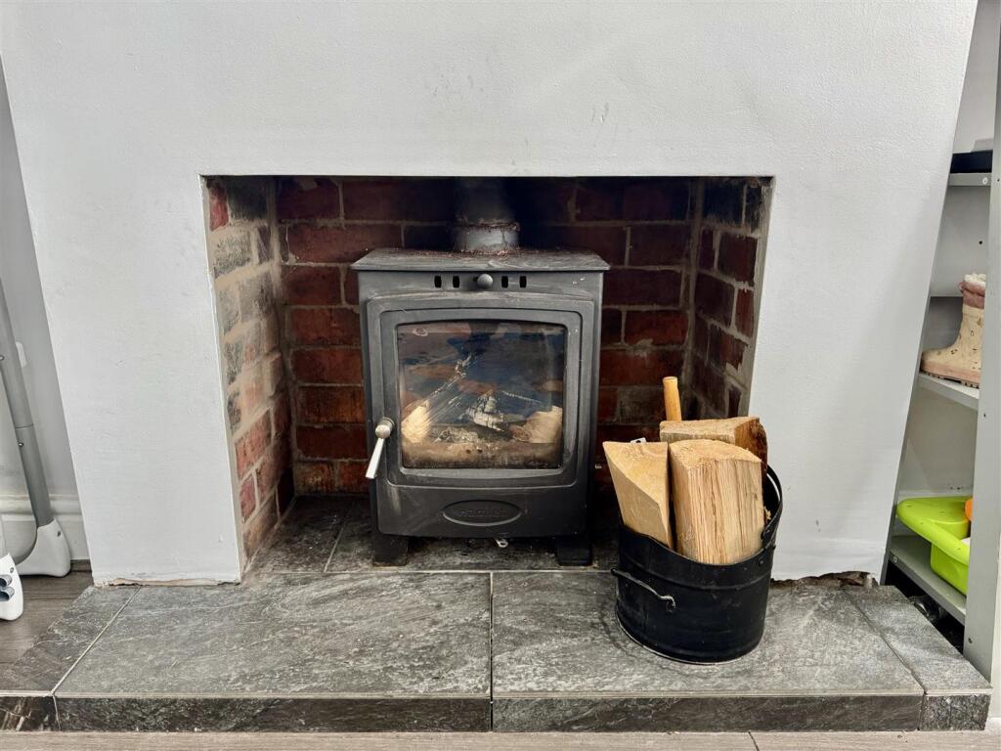
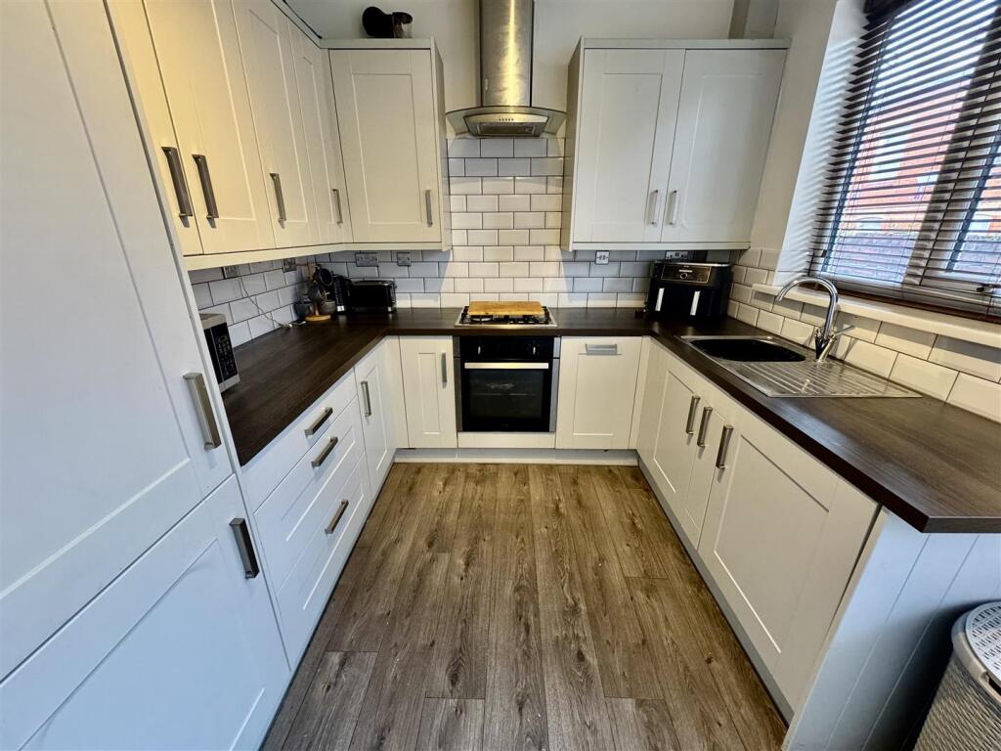
ValuationOvervalued
| Sold Prices | £80K - £220K |
| Sold Prices/m² | £1K/m² - £2.7K/m² |
| |
Square Metres | ~68.11 m² |
| Price/m² | £2.1K/m² |
Value Estimate | £130,138£130,138 |
Cashflows
Cash In | |
Purchase Finance | MortgageMortgage |
Deposit (25%) | £36,250£36,250 |
Stamp Duty & Legal Fees | £8,450£8,450 |
Total Cash In | £44,700£44,700 |
| |
Cash Out | |
Rent Range | £550 - £1,000£550 - £1,000 |
Rent Estimate | £650 |
Running Costs/mo | £603£603 |
Cashflow/mo | £47£47 |
Cashflow/yr | £563£563 |
ROI | 1%1% |
Gross Yield | 5%5% |
Local Sold Prices
51 sold prices from £80K to £220K, average is £130K. £1K/m² to £2.7K/m², average is £1.9K/m².
| Price | Date | Distance | Address | Price/m² | m² | Beds | Type | |
| £105K | 12/22 | 0.02 mi | 9, Beech Terrace, Ruabon, Wrexham LL14 6PG | £1,458 | 72 | 2 | Terraced House | |
| £106K | 08/23 | 0.03 mi | 8, John Street, Ruabon, Wrexham LL14 6PA | £1,186 | 89 | 2 | Semi-Detached House | |
| £106K | 08/23 | 0.03 mi | 8, John Street, Ruabon, Wrexham LL14 6PA | £1,186 | 89 | 2 | Semi-Detached House | |
| £173K | 12/21 | 0.17 mi | 5, Mount Pleasant, Ruabon, Wrexham LL14 6DT | £2,012 | 86 | 2 | Terraced House | |
| £185K | 03/23 | 0.21 mi | 10, Park Street, Ruabon, Wrexham LL14 6LE | £1,937 | 96 | 2 | Terraced House | |
| £130K | 12/20 | 0.31 mi | 78, Blackbrook Drive, Ruabon, Wrexham LL14 6BP | £2,203 | 59 | 2 | Semi-Detached House | |
| £140K | 03/21 | 0.32 mi | 31, Church View, Ruabon, Wrexham LL14 6TD | - | - | 2 | Semi-Detached House | |
| £145K | 11/21 | 0.35 mi | 14, Wynnstay Gardens, Ruabon, Wrexham LL14 6EJ | £2,417 | 60 | 2 | Terraced House | |
| £166K | 02/23 | 0.35 mi | 12, Wynnstay Gardens, Ruabon, Wrexham LL14 6EJ | £2,554 | 65 | 2 | Terraced House | |
| £128.5K | 04/21 | 0.39 mi | 30, Cil Y Coed, Ruabon, Wrexham LL14 6TA | £2,339 | 55 | 2 | Semi-Detached House | |
| £220K | 02/23 | 0.41 mi | 78, Pont Adam Crescent, Ruabon, Wrexham LL14 6EE | - | - | 2 | Detached House | |
| £147.9K | 09/21 | 0.41 mi | 29, Cil Y Coed, Ruabon, Wrexham LL14 6TA | - | - | 2 | Semi-Detached House | |
| £115K | 06/21 | 0.71 mi | 2, Afon Terrace, Ruabon, Wrexham LL14 6PY | £1,885 | 61 | 2 | Terraced House | |
| £80K | 01/21 | 0.99 mi | 11, Glaslyn, Acrefair, Wrexham LL14 3ER | £1,039 | 77 | 2 | Terraced House | |
| £135K | 10/21 | 1.04 mi | 12, Ogwen, Acrefair, Wrexham LL14 3HF | - | - | 2 | Terraced House | |
| £100K | 01/21 | 1.05 mi | 207, Ffordd Llanerch, Penycae, Wrexham LL14 2NF | £1,695 | 59 | 2 | Semi-Detached House | |
| £105K | 11/20 | 1.09 mi | 9, Heol Offa, Johnstown, Wrexham LL14 2BA | £1,641 | 64 | 2 | Semi-Detached House | |
| £155K | 12/21 | 1.15 mi | 7, Tan Y Bryn, Rhosllanerchrugog, Wrexham LL14 2HS | £2,183 | 71 | 2 | Semi-Detached House | |
| £140K | 11/22 | 1.18 mi | 29, Heol Orsaf, Johnstown, Wrexham LL14 2TL | - | - | 2 | Semi-Detached House | |
| £157K | 04/21 | 1.19 mi | 13, Copperas Hill, Penycae, Wrexham LL14 2SA | - | - | 2 | Semi-Detached House | |
| £80K | 03/21 | 1.2 mi | 42, Cwm Glas, Johnstown, Wrexham LL14 2AD | £1,013 | 79 | 2 | Terraced House | |
| £120K | 06/21 | 1.21 mi | 10, Hampden Way, Acrefair, Wrexham LL14 3UP | - | - | 2 | Terraced House | |
| £135K | 05/21 | 1.22 mi | 1, Linley Avenue, Johnstown, Wrexham LL14 2TH | £1,990 | 68 | 2 | Semi-Detached House | |
| £164K | 03/23 | 1.22 mi | 3, Linley Avenue, Johnstown, Wrexham LL14 2TH | £2,310 | 71 | 2 | Semi-Detached House | |
| £100K | 03/21 | 1.24 mi | 8, Wern Las, Rhosllanerchrugog, Wrexham LL14 2HG | £1,370 | 73 | 2 | Semi-Detached House | |
| £140K | 06/23 | 1.28 mi | 24, Maple Drive, Acrefair, Wrexham LL14 3LB | £1,936 | 72 | 2 | Semi-Detached House | |
| £160K | 06/21 | 1.34 mi | 5, Gwalia, Johnstown, Wrexham LL14 2TS | £2,613 | 61 | 2 | Semi-Detached House | |
| £169K | 07/21 | 1.35 mi | Rhoslwyn, Bridge Street, Penycae, Wrexham LL14 2DE | £2,726 | 62 | 2 | Detached House | |
| £164.9K | 11/22 | 1.37 mi | 22, Gwalia, Johnstown, Wrexham LL14 2TS | - | - | 2 | Semi-Detached House | |
| £207K | 11/21 | 1.39 mi | 14, Ffordd Pentre, Johnstown, Wrexham LL14 1PP | - | - | 2 | Detached House | |
| £105.5K | 11/20 | 1.4 mi | 2, Offa Street, Johnstown, Wrexham LL14 1ND | £1,623 | 65 | 2 | Terraced House | |
| £112.5K | 04/21 | 1.4 mi | 13, Offa Street, Johnstown, Wrexham LL14 1ND | £1,337 | 84 | 2 | Semi-Detached House | |
| £117K | 10/21 | 1.42 mi | 7, Chapel Street, Johnstown, Wrexham LL14 1NG | £1,625 | 72 | 2 | Terraced House | |
| £152.5K | 02/23 | 1.43 mi | 28, Gwalia, Johnstown, Wrexham LL14 2TS | £2,198 | 69 | 2 | Terraced House | |
| £95K | 11/20 | 1.43 mi | 16, Ffordd Mynydd Isa, Rhosllanerchrugog, Wrexham LL14 2EH | £1,484 | 64 | 2 | Terraced House | |
| £93K | 06/21 | 1.43 mi | 20, Ffordd Mynydd Isa, Rhosllanerchrugog, Wrexham, Clwyd LL14 2EH | £1,545 | 60 | 2 | Terraced House | |
| £145.3K | 10/22 | 1.43 mi | 2, Ffordd Mynydd Isa, Rhosllanerchrugog, Wrexham LL14 2EH | £2,484 | 58 | 2 | Terraced House | |
| £115K | 06/23 | 1.44 mi | 1, Maelor Road, Johnstown, Wrexham LL14 1NB | £1,494 | 77 | 2 | Terraced House | |
| £102K | 11/20 | 1.44 mi | Sycamore House, Gutter Hill, Johnstown, Wrexham LL14 1LT | £1,409 | 72 | 2 | Semi-Detached House | |
| £110.5K | 12/20 | 1.44 mi | 19, Gutter Hill, Johnstown, Wrexham LL14 1LT | £1,601 | 69 | 2 | Semi-Detached House | |
| £135K | 04/21 | 1.44 mi | 5, Berwyn, Johnstown, Wrexham LL14 1YE | £2,213 | 61 | 2 | Semi-Detached House | |
| £95K | 04/21 | 1.45 mi | 8, Hafod Y Glyn, Johnstown, Wrexham LL14 1PH | £1,827 | 52 | 2 | Terraced House | |
| £100K | 12/22 | 1.48 mi | 16, Church Street, Rhosllanerchrugog, Wrexham LL14 2BW | - | - | 2 | Semi-Detached House | |
| £105K | 07/23 | 1.48 mi | 16, Victoria Avenue, Johnstown, Wrexham LL14 1NW | £1,750 | 60 | 2 | Terraced House | |
| £139.9K | 12/20 | 1.49 mi | 20a, Hall Street, Penycae, Wrexham LL14 2RU | £1,971 | 71 | 2 | Terraced House | |
| £88K | 05/21 | 1.5 mi | 10, Chapel Street, Rhosymedre, Wrexham LL14 3YN | - | - | 2 | Terraced House | |
| £160K | 09/21 | 1.51 mi | 7, Brynhyfryd, Johnstown, Wrexham LL14 1PR | £1,975 | 81 | 2 | Semi-Detached House | |
| £130K | 12/22 | 1.51 mi | 39, Chapel Street, Rhosymedre, Wrexham LL14 3YL | £2,203 | 59 | 2 | Terraced House | |
| £95K | 08/21 | 1.52 mi | 19, Church Street, Rhosllanerchrugog, Wrexham LL14 2BN | £1,508 | 63 | 2 | Semi-Detached House | |
| £162.5K | 01/21 | 1.52 mi | Bron Haul, Windsor Road, Rhosllanerchrugog, Wrexham LL14 1ST | £2,057 | 79 | 2 | Detached House | |
| £90K | 08/21 | 1.53 mi | 41, Chapel Street, Ponciau, Wrexham LL14 1SD | - | - | 2 | Terraced House |
Local Rents
35 rents from £550/mo to £1K/mo, average is £720/mo.
| Rent | Date | Distance | Address | Beds | Type | |
| £750 | 10/24 | 0.07 mi | - | 2 | Terraced House | |
| £625 | 05/24 | 0.24 mi | 6 Llys Y Nant, Ruabon, LL14 6DJ | 3 | Flat | |
| £650 | 05/24 | 0.37 mi | Daniels Drive, Ruabon, LL14 | 2 | Flat | |
| £850 | 09/24 | 0.48 mi | - | 3 | Terraced House | |
| £695 | 12/24 | 0.86 mi | - | 3 | Semi-Detached House | |
| £1,000 | 05/24 | 0.95 mi | Wynnstay Hall Estate, Wrexham | 2 | Detached House | |
| £795 | 05/24 | 0.97 mi | - | 3 | Semi-Detached House | |
| £795 | 05/24 | 0.97 mi | - | 3 | Semi-Detached House | |
| £900 | 05/24 | 1.08 mi | Pant Glas, Johnstown | 2 | Flat | |
| £750 | 05/24 | 1.23 mi | Ffordd Gwynedd, Rhos, LL14 | 3 | Detached House | |
| £850 | 05/24 | 1.27 mi | 49 Worsley Avenue, Johnstown, LL14 2TE | 3 | Detached House | |
| £795 | 05/24 | 1.3 mi | 2 Hafod View, Moreton Street, Johnstown, LL14 2AE | 3 | Flat | |
| £700 | 12/24 | 1.35 mi | - | 3 | Terraced House | |
| £625 | 12/24 | 1.41 mi | 16B High Street, Johnstown, LL14 2SN | 3 | Semi-Detached House | |
| £695 | 12/24 | 1.44 mi | Maelor Road, Wrexham | 2 | Terraced House | |
| £650 | 05/24 | 1.44 mi | - | 2 | Terraced House | |
| £650 | 05/24 | 1.44 mi | - | 2 | Terraced House | |
| £750 | 05/24 | 1.54 mi | High Street, Rhosymedre ,Wrexham | 3 | Terraced House | |
| £720 | 07/24 | 1.55 mi | - | 2 | Terraced House | |
| £750 | 03/25 | 1.72 mi | - | 2 | Detached House | |
| £600 | 04/25 | 1.75 mi | - | 1 | Flat | |
| £550 | 09/24 | 1.75 mi | - | 1 | Flat | |
| £825 | 12/24 | 1.75 mi | - | 3 | Terraced House | |
| £800 | 10/24 | 1.76 mi | - | 3 | Semi-Detached House | |
| £785 | 04/25 | 1.77 mi | - | 3 | Terraced House | |
| £700 | 05/24 | 1.79 mi | Penry Street, Rhosllanerchrugog, Wrexham | 1 | Flat | |
| £650 | 05/24 | 1.82 mi | High Street, Rhos | 1 | Flat | |
| £650 | 12/24 | 1.82 mi | - | 2 | Terraced House | |
| £660 | 12/24 | 1.82 mi | - | 2 | Terraced House | |
| £650 | 05/24 | 1.83 mi | - | 2 | Terraced House | |
| £700 | 12/24 | 1.89 mi | - | 2 | Semi-Detached House | |
| £725 | 12/24 | 1.89 mi | - | 2 | Semi-Detached House | |
| £725 | 05/24 | 1.89 mi | Hill Street, Wrexham, LL14 | 2 | Detached House | |
| £700 | 03/25 | 1.99 mi | - | 2 | Terraced House | |
| £895 | 12/24 | 1.99 mi | Ffordd Offa, Wrexham | 3 | Semi-Detached House |
Local Area Statistics
Population in LL14 | 33,60233,602 |
Population in Wrexham | 134,792134,792 |
Town centre distance | 0.79 miles away0.79 miles away |
Nearest school | 0.10 miles away0.10 miles away |
Nearest train station | 0.26 miles away0.26 miles away |
| |
Rental growth (12m) | -6%-6% |
Sales demand | Balanced marketBalanced market |
Capital growth (5yrs) | +19%+19% |
Property History
Listed for £145,000
March 24, 2025
Description
- WELL PRESENTED +
- TWO BEDROOM +
- END-TERRACE +
- POPULAR LOCATION +
Located in this popular village just a short stroll from the centre this light and space is two bedroom property is well presented and benefits from both gas central heating along with UPVC double glazing. Internally accommodation comprises an entrance hall, living room, dining room and a contemporary city kitchen and the first floor landing offers access to two double bedrooms and to a spacious four piece bathroom suite with slipper style bath and oversized corner shower enclosure.
Externally Front - To the front of the property is a slate chip forecourt with low brick wall, iron railings and gate opening to a pathway leading to the front door alongside which is a courtesy light.
Entrance Hall - The property is entered through an opaque UPVC double glazed front door which opens to woodgrain effect laminate flooring, a radiator, on ornate arch with stairs of rising to the first floor accommodation and door opening to the living room.
Living Room - 3.71m x 3.68m (12'2 x 12'1 ) - Having a media wall with fireplace below and provision for an inset television, a window facing the rear elevation, a radiator, a doorway opening to the kitchen and glazed double doors to the dining room.
Dining Room - 3.40m x 3.40m (11'2 x 11'2) - Having a bay window facing the front elevation, a radiator, woodgrain effect laminate flooring and featuring and exposed brick fireplace with a cast iron log burner.
Kitchen - 3.05m x 2.57m (10' x 8'5 ) - The kitchen is fitted with a range of attractive shaker style wall, base and drawer units, complimented by stainless steel handles with woodgrain effect work surfaces housing a stainless steel single drainer sink unit with adjustable mixer tap and tile splashback. Integrated appliances include a stainless steel oven, hob and extractor hood along with a slimline dishwasher, washing machine and fridge/freezer. A window facing the side elevation, there is a radiator and an opaque UPVC double glazed door which opens to the rear garden.
First Floor Landing - Having a banister with spindle balustrades, a radiator, access to the loft and doors of opening to both double bedrooms enter the bathroom.
Bedroom One - 4.62m x 2.82m (15'2 x 9'3 ) - Having two windows facing the front elevation and a radiator.
Bedroom Two - 3.71m x 2.90m (12'2 x 9'6 ) - With a radiator and a window facing the rear elevation.
Bathroom - 3.18m x 2.49m (10'5 x 8'2 ) - A generous sized bathroom installed with a white four piece suite comprising a standalone slipper bath with Victorian style mixer tap and shower extension, a pedestal wash hand basin, a low-level WC, and oversized corner shower enclosure with thermostatic shower, the walls are partially tiled with a column style radiator with integrated chrome heated towel rail , there is an ideal logic wall mounted gas combination boiler and two opaque windows face the side elevation.
Rear Garden - A predominantly paved rear courtyard garden with timber rear access.
Services - The agents have not tested any of the appliances listed in the particulars.
Viewings - Strictly by prior appointment with Town & Country Wrexham on .
To Make An Offer - If you would like to make an offer, please contact a member of our team who will assist you further.
Mortgage Advice - Town and Country can refer you to Gary Jones Mortgage Consultant who can offer you a full range of mortgage products and save you the time and inconvenience for trying to get the most competitive deal to meet your requirements. Gary Jones Mortgage Consultant deals with most major Banks and Building Societies and can look for the most competitive rates around to suit your needs. For more information contact the Wrexham office on .
Gary Jones Mortgage Consultant normally charges no fees, although depending on your circumstances a fee of up to 1.5% of the mortgage amount may be charged. Approval No. H110624
YOUR HOME MAY BE REPOSSESSED IF YOU DO NOT KEEP UP REPAYMENTS ON YOUR MORTGAGE.
Additional Information - We would like to point out that all measurements, floor plans and photographs are for guidance purposes only (photographs may be taken with a wide angled/zoom lens), and dimensions, shapes and precise locations may differ to those set out in these sales particulars which are approximate and intended for guidance purposes only.
Similar Properties
Like this property? Maybe you'll like these ones close by too.
