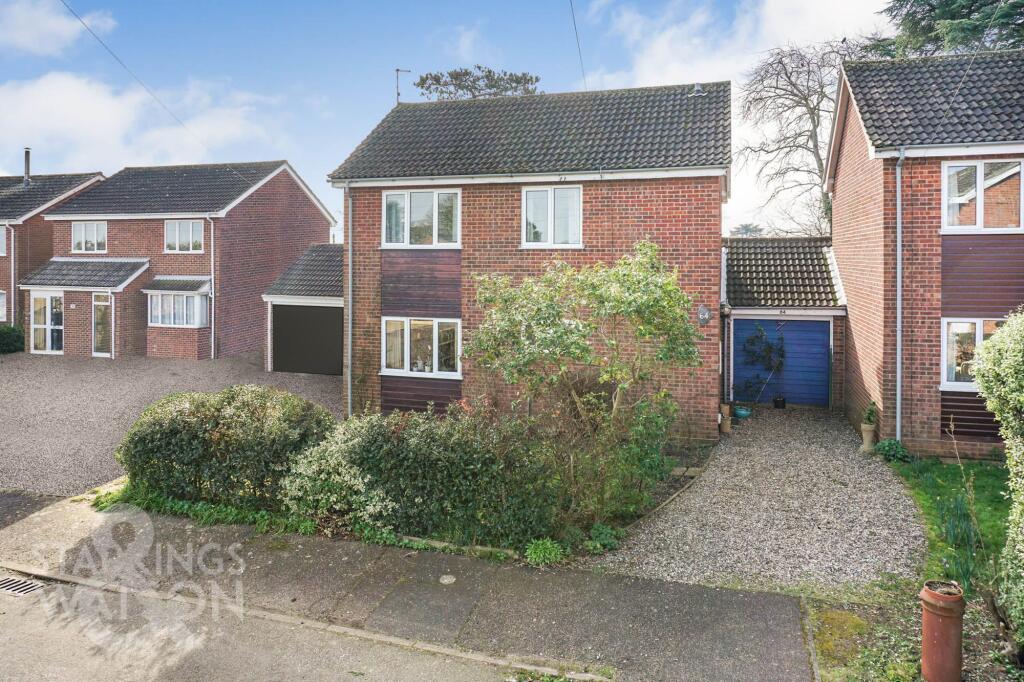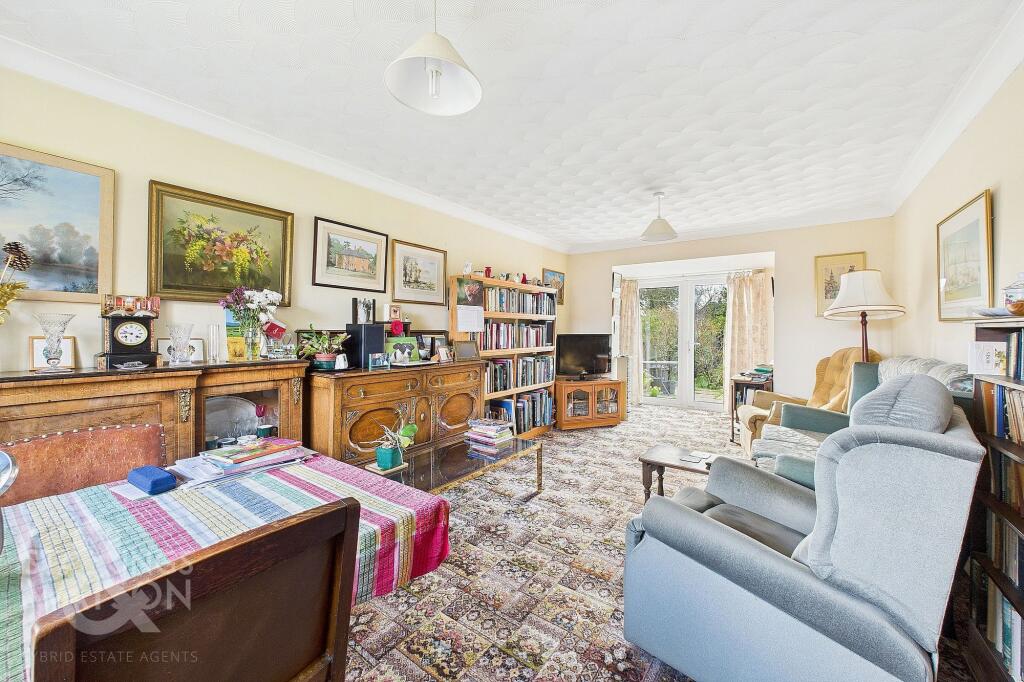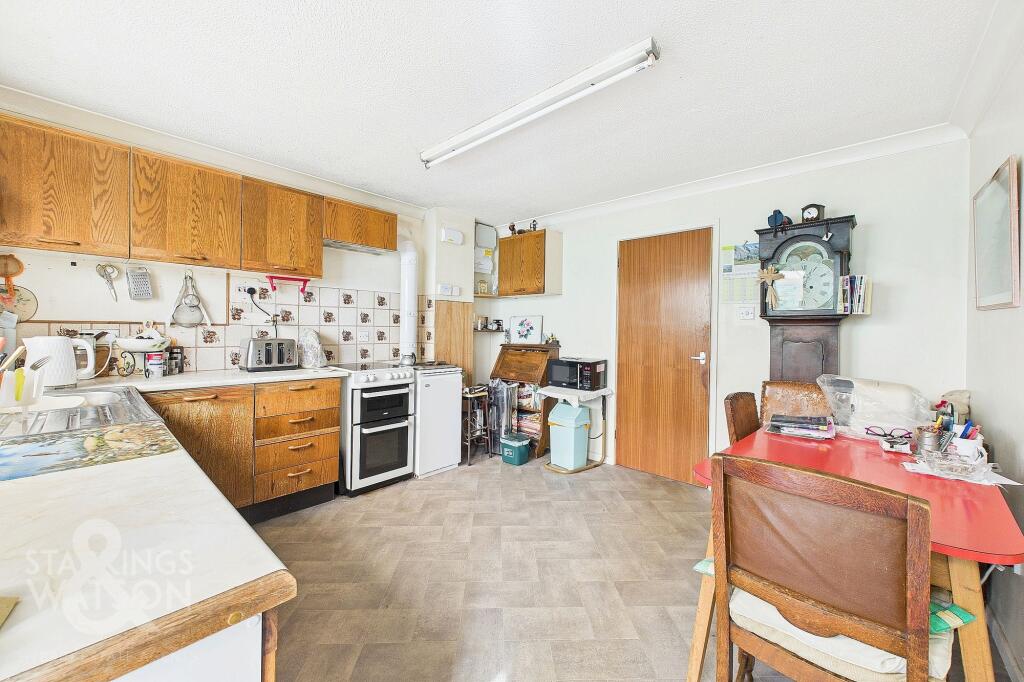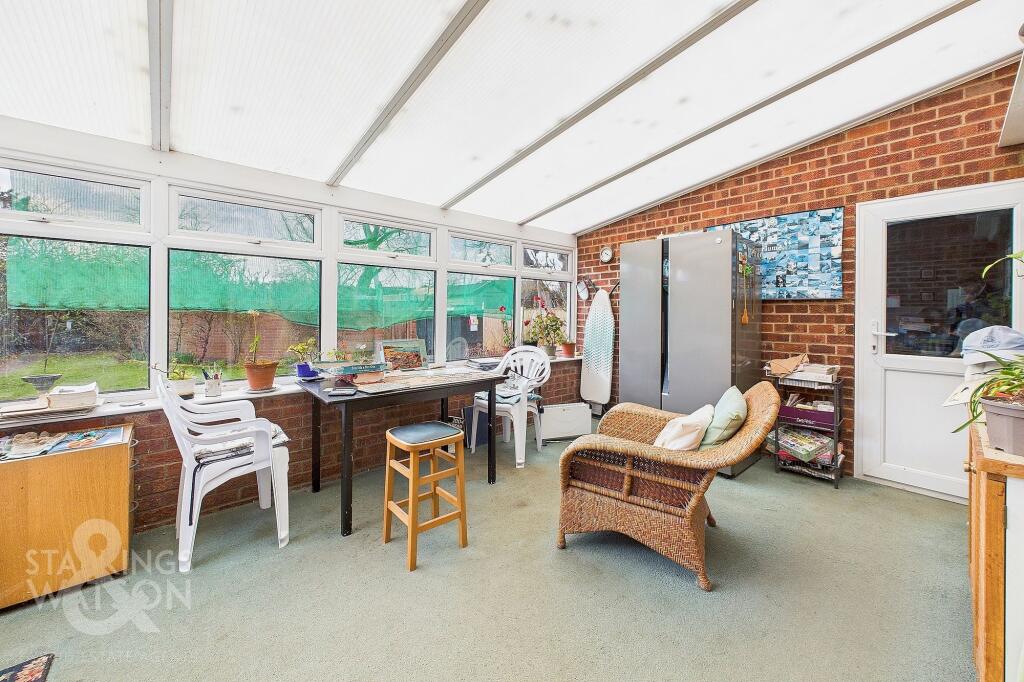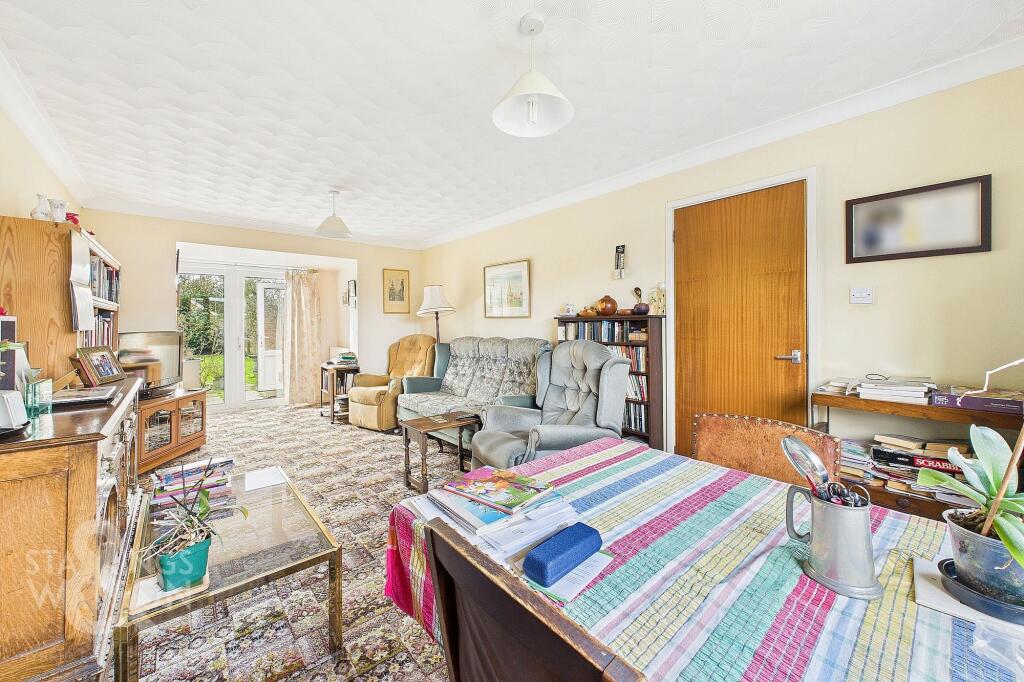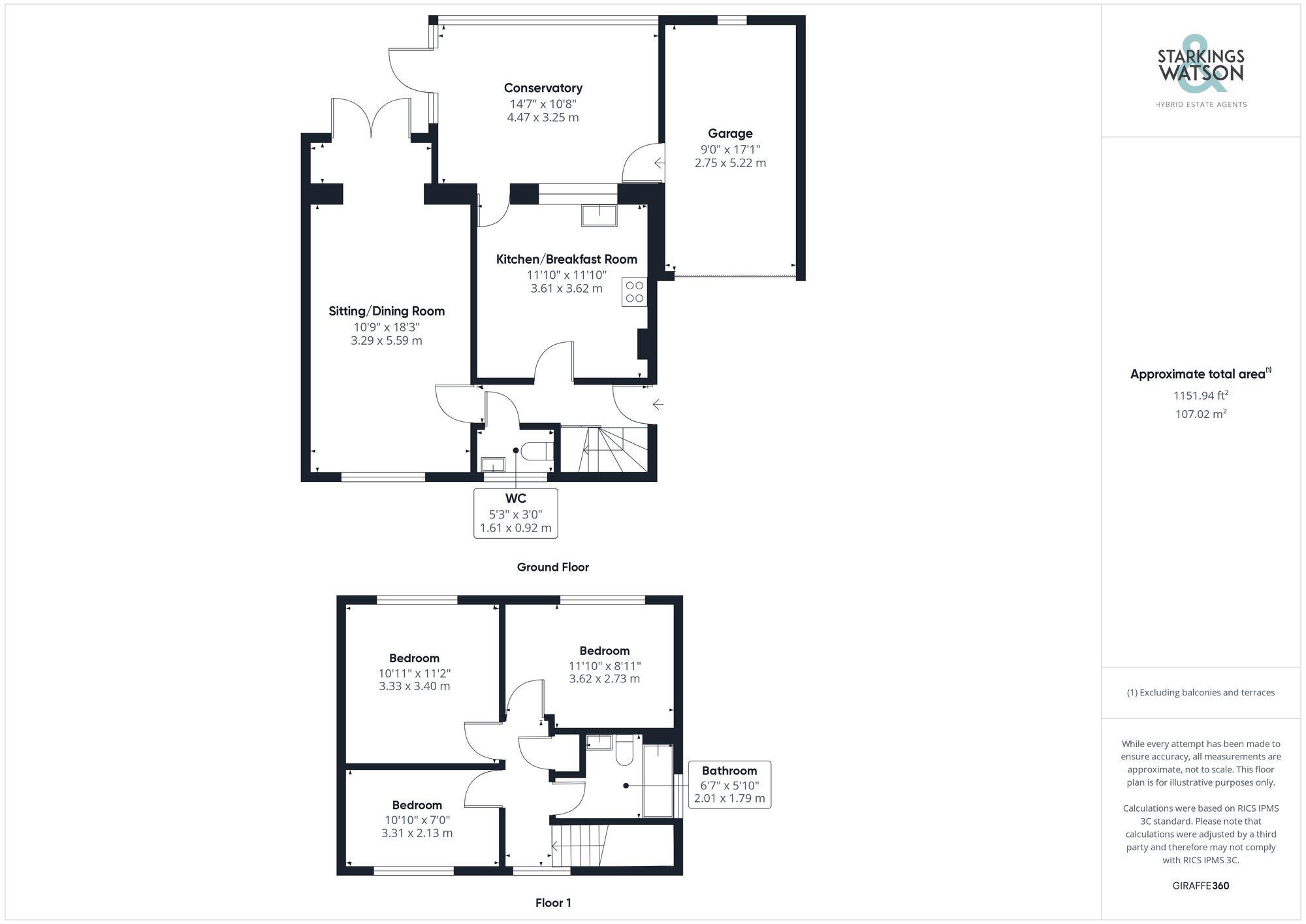- Detached Family Home of 1151 Sq. ft (stms) +
- Cul-De-Sac Setting Close to Amenities +
- Extended 18' Sitting/Dining Room +
- 11' Kitchen/Breakfast Room +
- 14' Conservatory +
- Private Garden with Non-Overlooked Rear Aspect +
- Tandem Driveway & Garage +
IN SUMMARY
With a SPACIOUS GARDEN enjoying a NON-OVERLOOKED REAR ASPECT, this detached family home is ready for UPDATING and MODERNISATION. Extended to over 1150 Sq. ft (stms), the internal accommodation includes an upgraded oil fired central heating boiler and tank, with uPVC DOUBLE GLAZING installed. The accommodation comprises a hall entrance with W.C, 18’ SITTING/DINING ROOM with extended snug area, 11’ KITCHEN/BREAKFAST ROOM and 14’ CONSERVATORY to enjoy the GARDEN VIEWS. Upstairs, THREE BEDROOMS lead off the landing, with a family bathroom. Outside, the GARDENS are laid to lawn with various planting, including a secondary section of the garden which the vendor has maintained for many years, but is not formally included within the sale. OFF ROAD PARKING in TANDEM and the SINGLE GARAGE can be found to front.
SETTING THE SCENE
Situated at the end of the cul-de-sac, a lawned front garden can be found, with mature planting and shrubbery, along with an adjacent tandem shingle driveway. Access leads to the adjoining garage and main entrance door.
THE GRAND TOUR
Once inside, the carpeted hall entrance offers useful storage under the stairs which leads to the first floor landing, along with space for coats and shoes, and a useful ground floor W.C with a two piece suite and tiled splash-back. The main sitting room sits at the end of the hallway with dual aspect windows and doors to front and rear, with a small extension creating the ideal snug or garden room style space where French doors lead to the rear. Finished with fitted carpet underfoot, this spacious room offers ample space for soft furnishings and a dining table. The kitchen/breakfast room offers an L-shaped arrangement of wall and base level units with an inset sink and drainer unit with space for an electric cooker and general white goods, with tiled effect flooring underfoot. This spacious room also houses the floor standing oil fired central heating boiler with ample space for a breakfast table, while a door leads to the conservatory beyond extending the living space with windows and doors to side and rear. During the summer months this extra reception space enjoys garden views whilst being functional with an access to the adjoining garage.
Upstairs, the carpeted landing includes a front facing window and built-in airing cupboard, with doors taking you to three bedrooms, all of which have fitted carpet and uPVC double glazing. The main bedroom includes a range of built-in bedroom furniture, whilst all three are served by the family bathroom which offers a three piece suite with tiled splash-backs and fitted carpet underfoot.
FIND US
Postcode : NR13 3EH
What3Words : ///bulletins.etchings.ponies
VIRTUAL TOUR
View our virtual tour for a full 360 degree of the interior of the property.
EPC Rating: D
