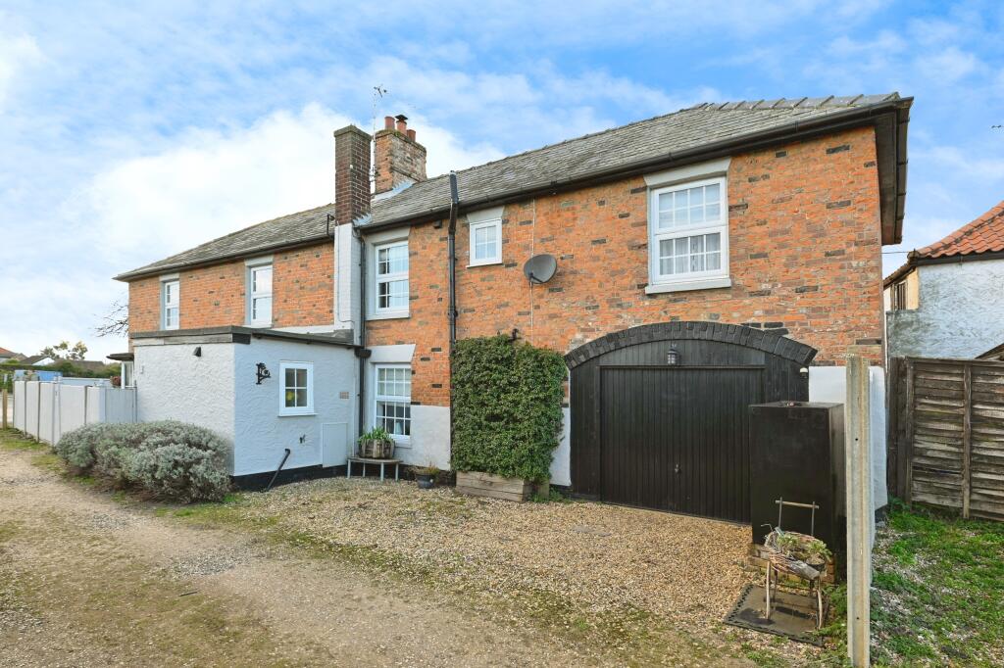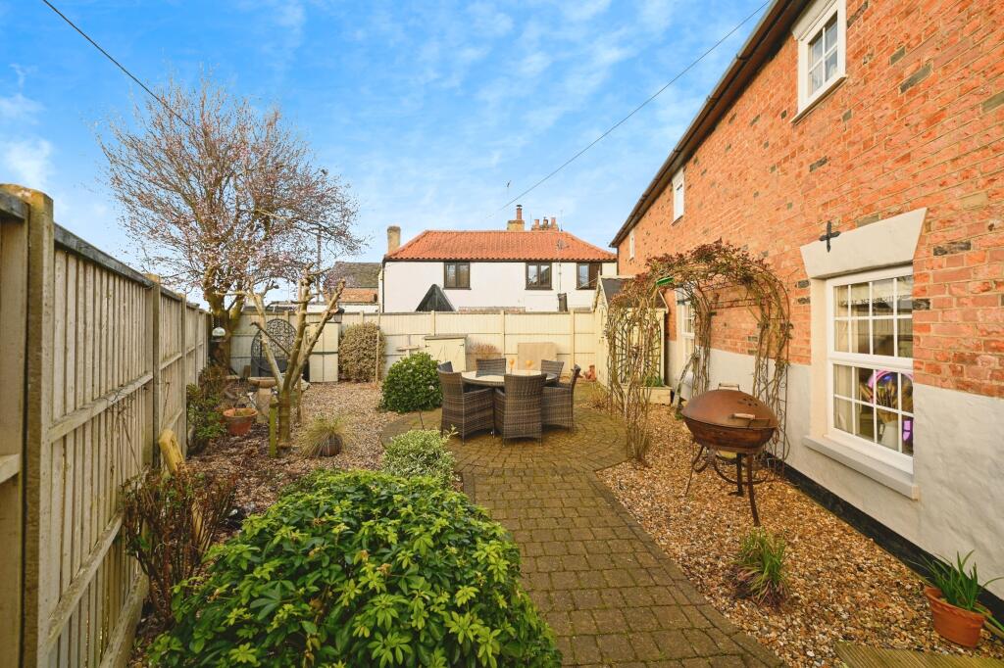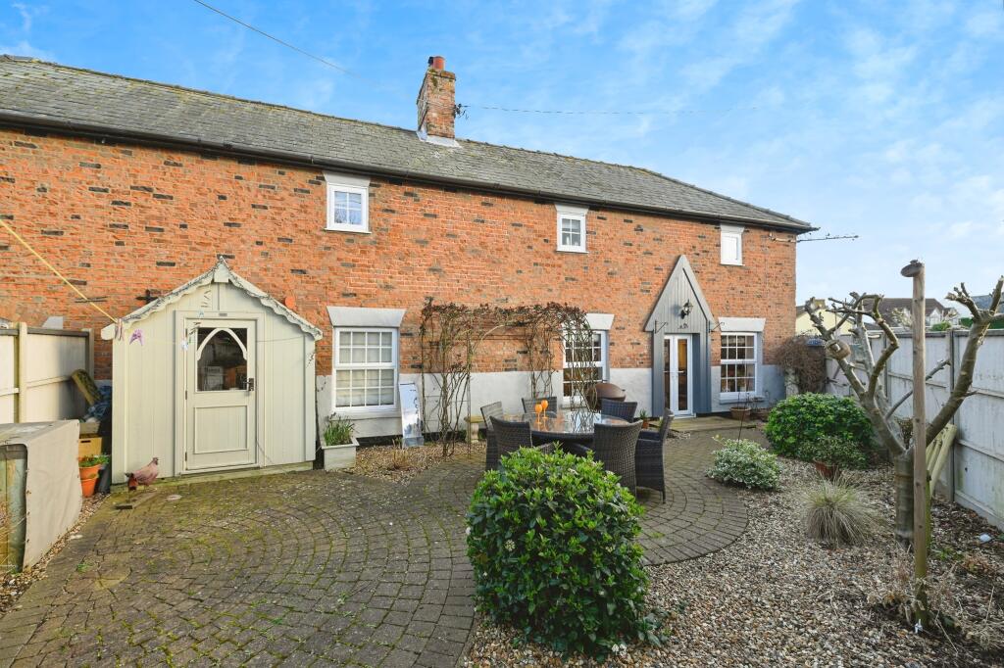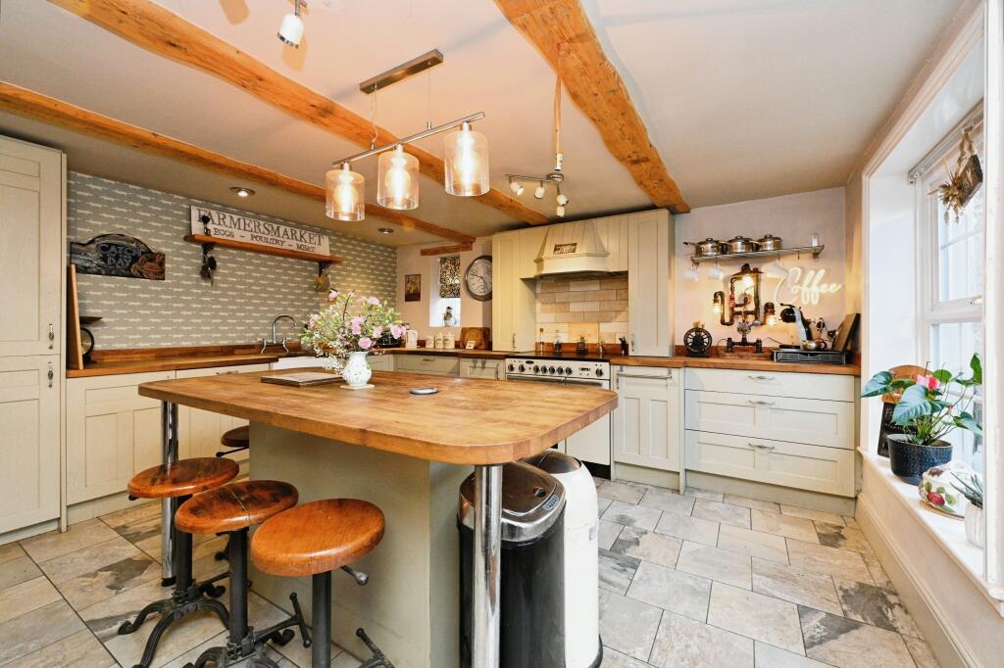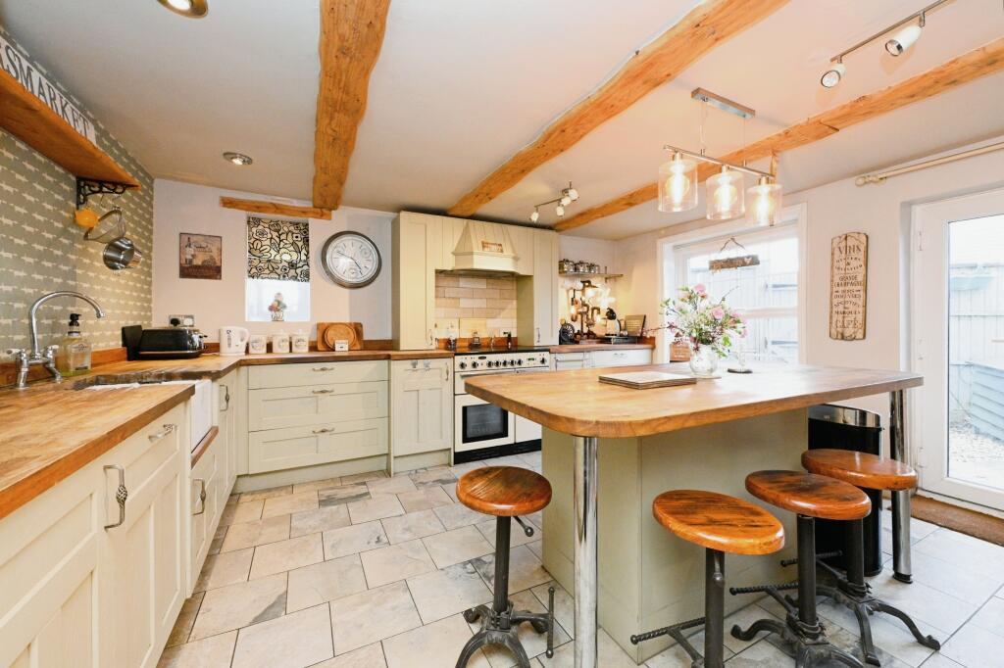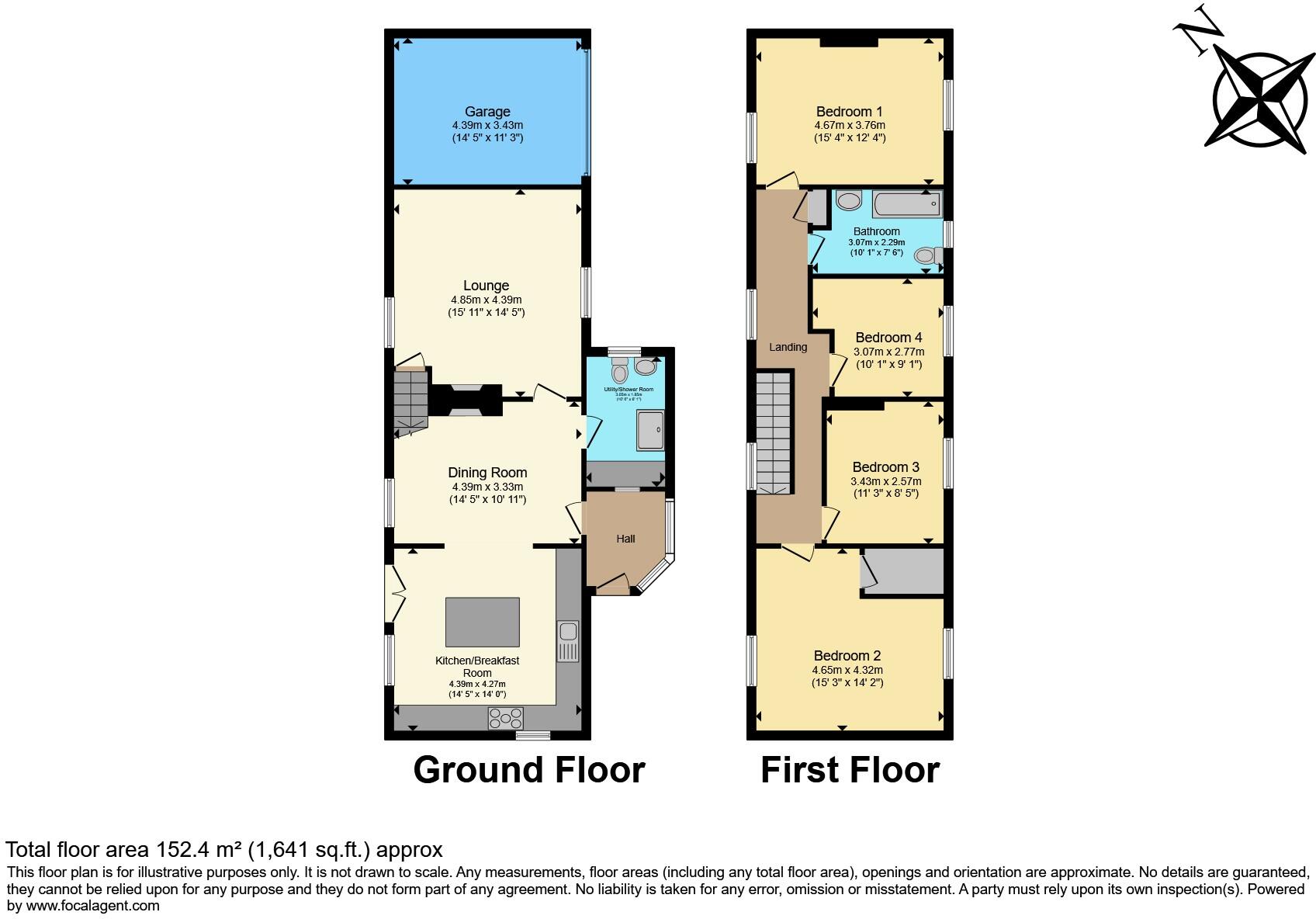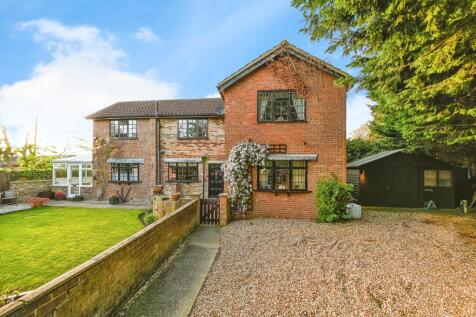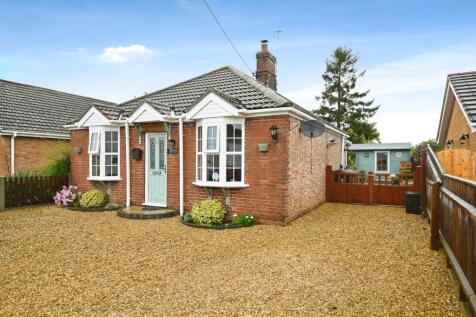- Patio Area +
- Viewing Advised +
- Dining Room +
- Utility Area +
- Oil Fired Central Heating +
- Enclosed Garden +
- Village Location +
- 4 Bedrooms Detached +
- Garage +
- Off Street Parking +
Yopa are delighted to present this Freehold 4 Bedroom Character Property in a quiet Village location and close to local amenities. Entrance Porch, Lounge, Kitchen / Breakfast Area, Dining Room, Utility Room and Family Bathroom. With Off-Street Parking, Garage and a Private Enclosed Garden.
This is an excellent opportunity to purchase this 4 Bedroom Character Property and former Village Pub in a Village location and comprising of an Entrance Porch, Lounge, Kitchen / Breakfast Area, Dining Room and Utility to the Ground Floor. Located on the First Floor there is a Landing, 4 Bedrooms and a Family Bathroom. With Off-Street Parking, Garage and a Private Enclosed Garden. The Property also boasts UPVC Double Glazed Windows and Oil Fired Central Heating. Outside, there is a generous Garden and an abundance of Off-Street Parking and a Garage with Integral access.
ENTRANCE PORCH:
UPVC double glazed windows to front, Stable Door, Ceramic Tiled Flooring and Door leading to:
GROUND FLOOR
DINING ROOM: 14’5” x 10’11” ( 4.39m x 3.33m )
UPVC Double Glazed Window to rear, Feature Fireplace and Ceiling Beams, Radiator, Ceramic Tiled Flooring and Doors leading to:
KITCHEN / BREAKFAST AREA: 14’5” x 14’0” ( 4.39m x 4.27m )
UPVC Double Glazed Windows to side and rear, Range of Fitted Wall and Base Units with Fitted Solid Timber Worktops, Butler Sink and Mixer Tap, Integrated Fridge / Freezer and Dishwasher, Electric Range Style Oven and Hob with Extractor Hood and Tiled Splashback, Radiator, Tiled Flooring, Feature Fireplace, Feature Beams and the UPVC Double Glazed French Doors to rear Garden.
LOUNGE: 15’11” x 14’5” ( 4.85m x 4.39m )
UPVC Double Glazed Windows to front and rear, feature Fireplace with original Marble surround, Feature Beams, Radiator, Timber Flooring and Door leading to:
UTILITY / SHOWER ROOM:
UPVC Double Glazed Windows to front and rear, Fitted Units with Fitted Worktop and Space and Plumbing for Washing Machine and Tumble Dryer, Shower Cubicle, Hand Basin with Mixer Tap, Low-Level W/C, Built-in Cupboard Housing Central Heating Boiler, Chrome Heated Towel Rail, Extractor Fan, Ceramic Tiled Flooring.
FIRST FLOOR
STAIRS:
Door to Stairs and leading to:
LANDING:
UPVC Double Glazed Windows to rear, Radiators, Built-in Airing Cupboard housing Hot Water Cylinder and Doors leading to:
BEDROOM 1: 15’4” x 12’4” ( 4.67m x 3.76m )
UPVC Double Glazed Windows to front and rear, Radiators, Fitted Carpet and Doors leading to:
BEDROOM 2: 15’3” x 14’2” ( 4.65m x 4.32m )
UPVC Double Glazed Windows to front and rear, Radiators, Fitted Carpet and Walk-in Wardrobe.
BEDROOM 3: 11’3” x 8’5” ( 3.43m x 2.57m )
UPVC Double Glazed Window to front, Radiator and Fitted Carpet.
BEDROOM 4: 10’1” x 9’1” ( 3.07m x 2.77m )
UPVC Double Glazed Window to front, Radiator and Fitted Carpet.
BATHROOM: 10’1” x 7’6” ( 3.07m x 2.29m )
UPVC Double Glazed Window to front, hand Basin with Mixer Tap and Inset into Vanity Unit, Fitted Panel Bath with Mixer Taps, Low-Level W/C and Radiator.
GARAGE: 14’5” x 11’3” ( 4.39m x 3.43m )
Up and Over Door with Outside Lighting.
OUTSIDE:
The frontage of the Property is Enclosed by Timber Fencing with a Timber Gate leading to the Main Entrance. There is an attached Garage into the main Building with an Off-Street Parking Area in front. To the side of the Property there is a Seating Area Ideal for Entertaining and which wraps around to the rear Garden which has designed to be Low Maintenance and mainly laid to Gravel Areas and Paving.
SERVICES:
Mains Water and Drainage with Electricity connected, Central Heating is Oil-Fired.
Stow Bridge is a charming village in the Norfolk Countryside, with the Village having a range of amenities. The Heron Bar and Restaurant has River Views and is a popular location all year round. A Railway Station with a direct route to Cambridge (39 minutes) and London King's Cross (1 hour and 35 minutes) is found at Watlington and is only approximately four Miles away. The Town of King's Lynn is just over nine Miles away and has an excellent variety of Shops, Supermarkets, Restaurants, Swimming Pool, Football Club, Cinema and Theatre. Kings Lynn boasts a Hospital, Police Station, Fire Station, Primary Schools, Secondary Schools, College and a Library. Connected to the Local Cities of Norwich and Peterborough via the A47 and to Cambridge via the A10.
Disclaimer
Whilst we make enquiries with the Seller to ensure the information provided is accurate, Yopa makes no representations or warranties of any kind with respect to the statements contained in the particulars which should not be relied upon as representations of fact. All representations contained in the particulars are based on details supplied by the Seller. Your Conveyancer is legally responsible for ensuring any purchase agreement fully protects your position. Please inform us if you become aware of any information being inaccurate.
Money Laundering Regulations
Should a purchaser(s) have an offer accepted on a property marketed by Yopa, they will need to undertake an identification check and asked to provide information on the source and proof of funds. This is done to meet our obligation under Anti Money Laundering Regulations (AML) and is a legal requirement. We use a specialist third party service together with an in-house compliance team to verify your information. The cost of these checks is £70 +VAT per purchase, which is paid in advance, when an offer is agreed and prior to a sales memorandum being issued. This charge is non-refundable under any circumstances.
