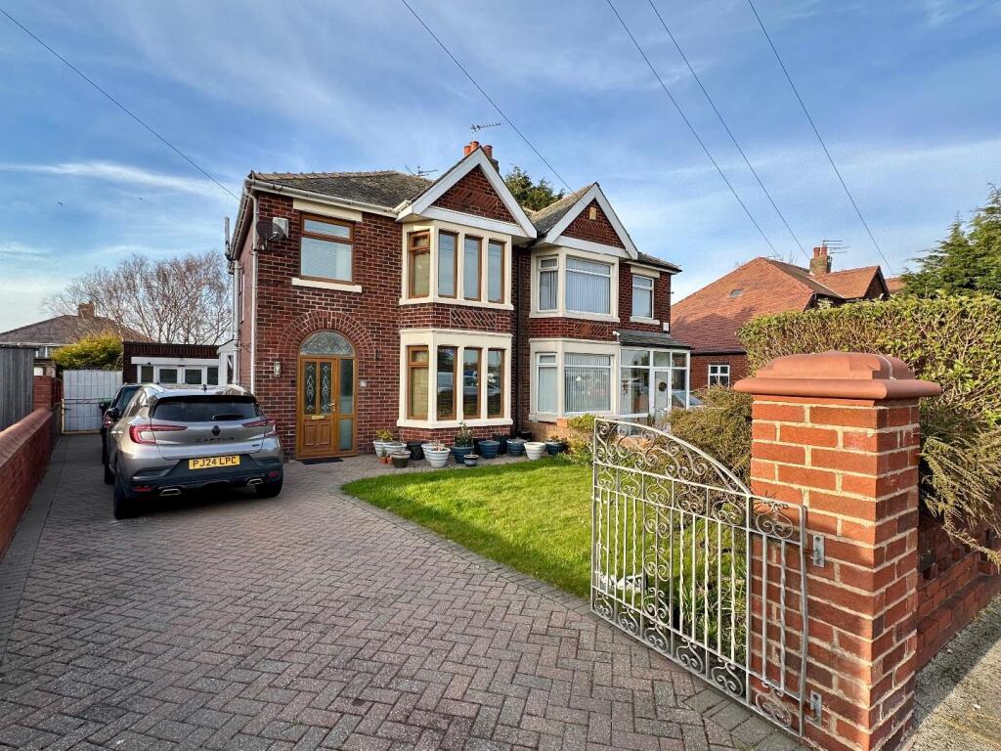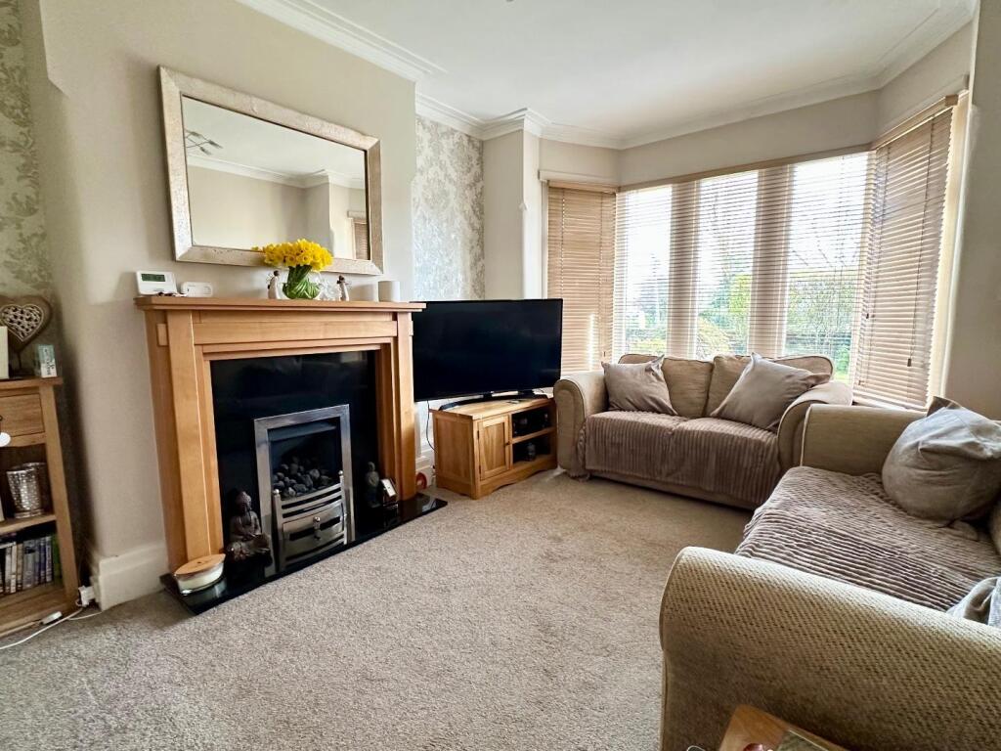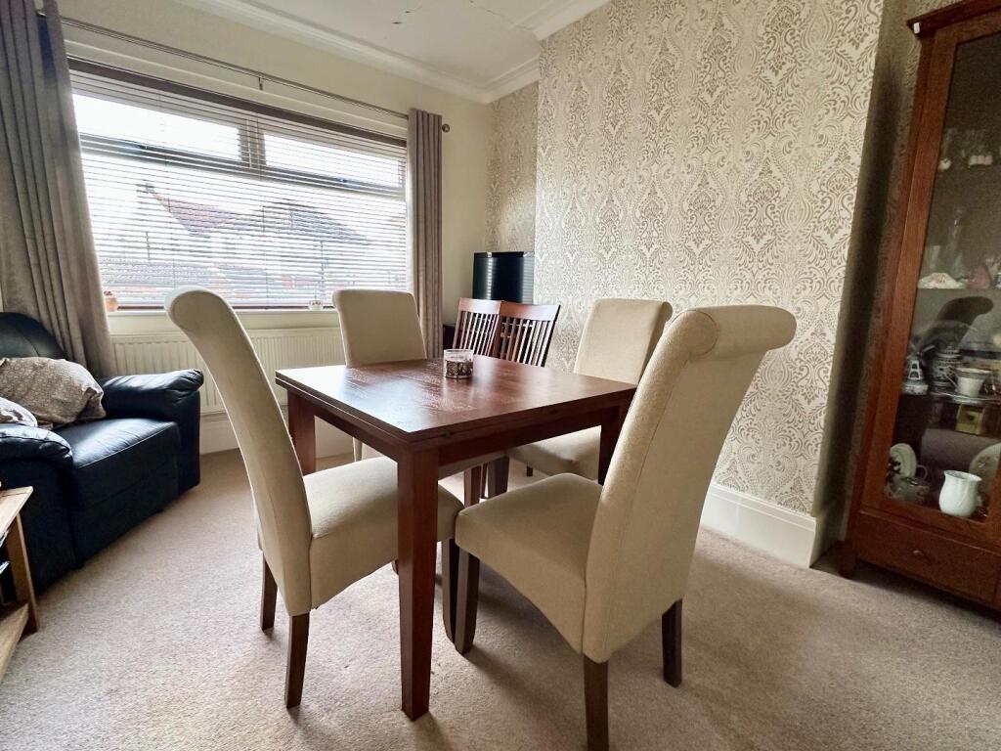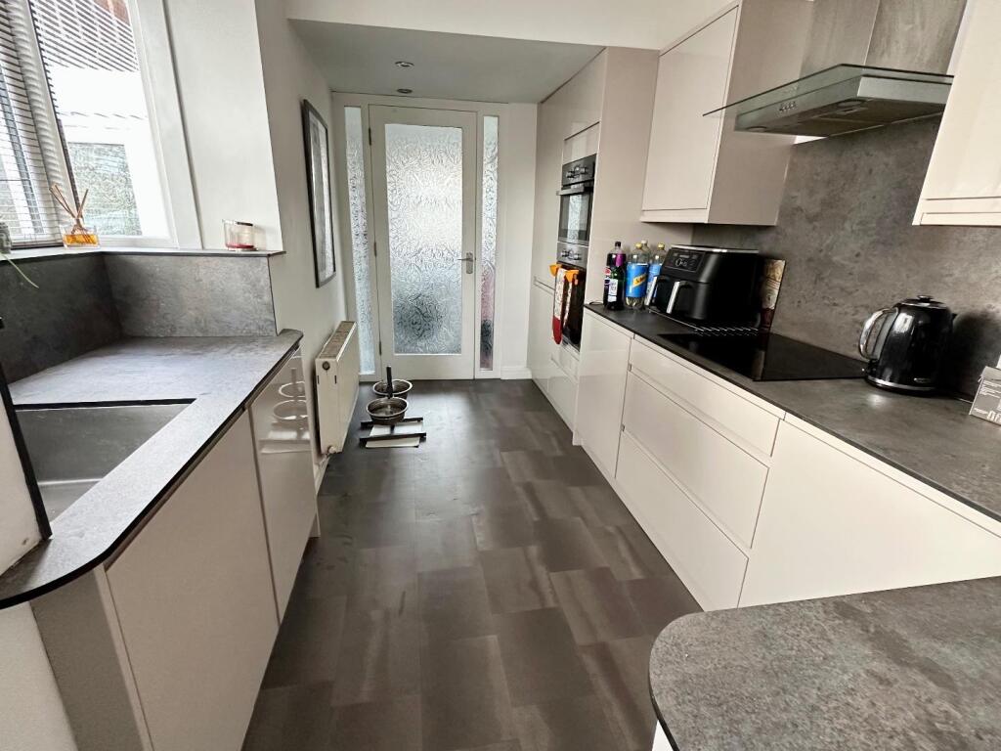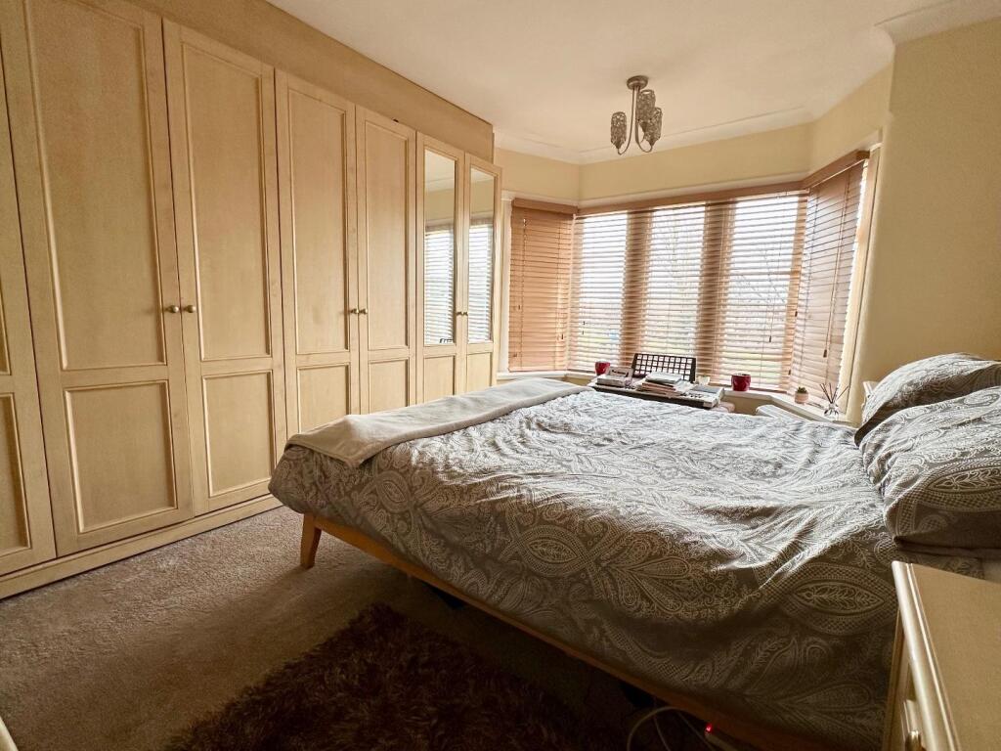SEMI DETACHED HOUSE IN A CONVENIENT LOCATION WITH A WELL ESTABLISHED GARDEN AND CONVERTED GARAGE Semi Detached House comprising Entrance Vestibule, Hallway, Lounge, Dining Room, Kitchen, Utility Room, Landing, 3 Bedrooms, 3 Piece Bathroom, Enclosed Rear Garden, Off Road Parking, Converted Garage, Council Tax Band C
Entrance Vestibule - Double glazed entrance door, tiled floor
Hallway - Decorative cornice style ceiling, radiator, stairs to first floor landing with storage under, wooden laminate flooring
Lounge - 3.51m x 4.67m (11'6 x 15'4) - Double glazed walk in bay window to front, radiator, decorative cornice style ceiling, gas fire set in feature surround
Dining Room - 3.51m x 3.78m (11'6 x 12'5) - Double glazed window to rear, radiator, decorative cornice style ceiling, radiator, chimney breast
Kitchen - 4.06m x 2.06m (13'4 x 6'9) - Fitted with a matching range of base and wall units with composite worktops & matching splashbacks, undermounted single bowl stainless steel sink with mixer taps, eye level electric oven & grill, induction hob with extractor hood over, integrated fridge freezer, integrated dishwasher, double glazed double doors to rear with matching side panels, radiator
Utility Room - Fitted base and tower units with composite worktop, plumbing for washing machine, vent for dryer, double glazed window to rear, double glazed door to side, wall mounted gas combination boiler
Landing - Double glazed window to side, loft access
Bedroom 1 - 3.48m x 4.67m (11'5 x 15'4) - Double glazed walk in bay window to front, radiator, fitted wardrobes, decorative cornice style ceiling, fitted wardrobes
Bedroom 2 - 3.48m x 3.78m (11'5 x 12'5) - Double glazed window to rear, radiator, decorative cornice style ceiling, chimney breast
Bedroom 3 - 2.03m x 2.41m (6'8 x 7'11) - Double glazed window to front, radiator
Bathroom - 2.08m x 2.74m (6'10 x 9'0) - Fitted stylish bathroom comprising panelled bath with shower over & glass screen, vanity wash hand basin with storage under, low level wc, tiled walls, two double glazed windows to side
Outside - Enclosed well established rear garden with paved patio, lawn and well stocked borders, off road parking to the front for several vehicles leading to a converted garage
Converted Garage - 5.00m x 2.57m (16'5 x 8'5) - Double glazed double doors to front, double glazed window to side, power & light connected
