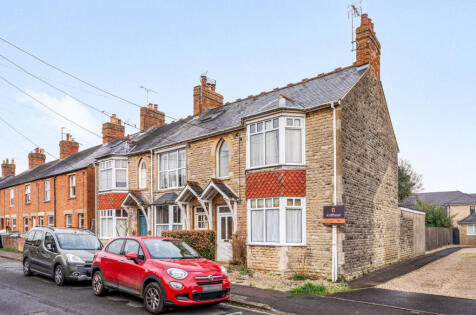This property was removed from Dealsourcr.
2 Bed Semi-Detached House, Refurb/BRRR, Witney, OX28 6FD, £235,000
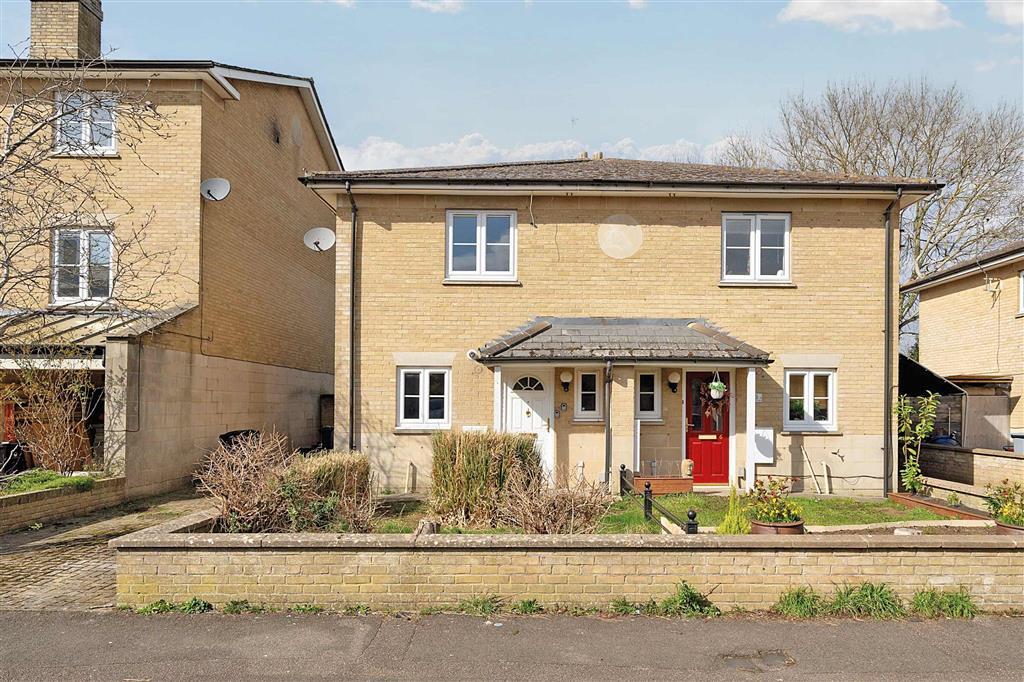
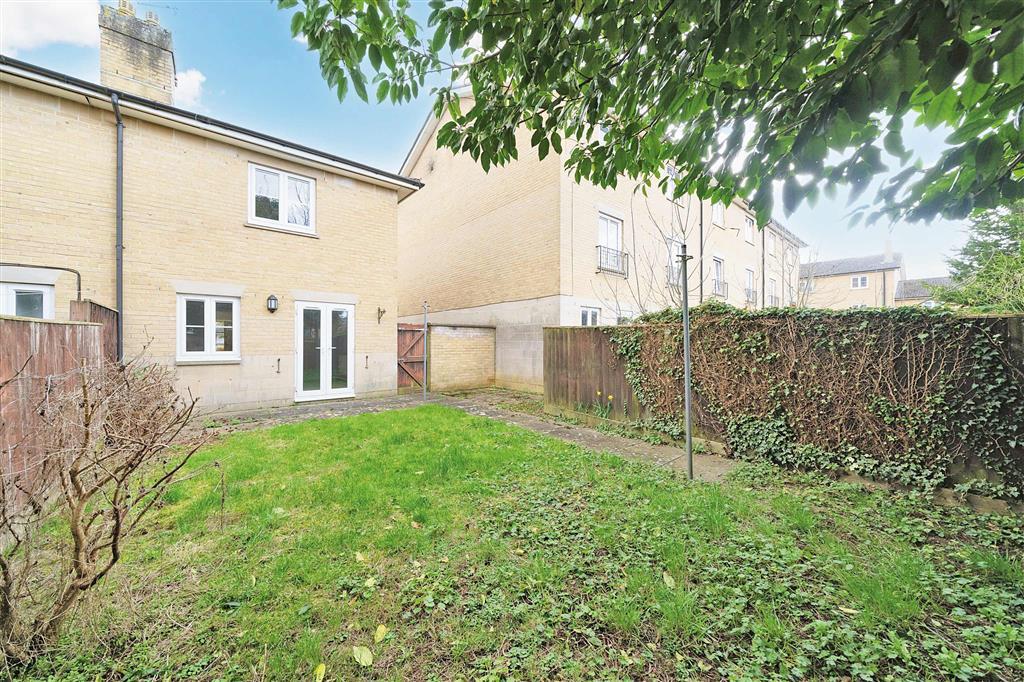
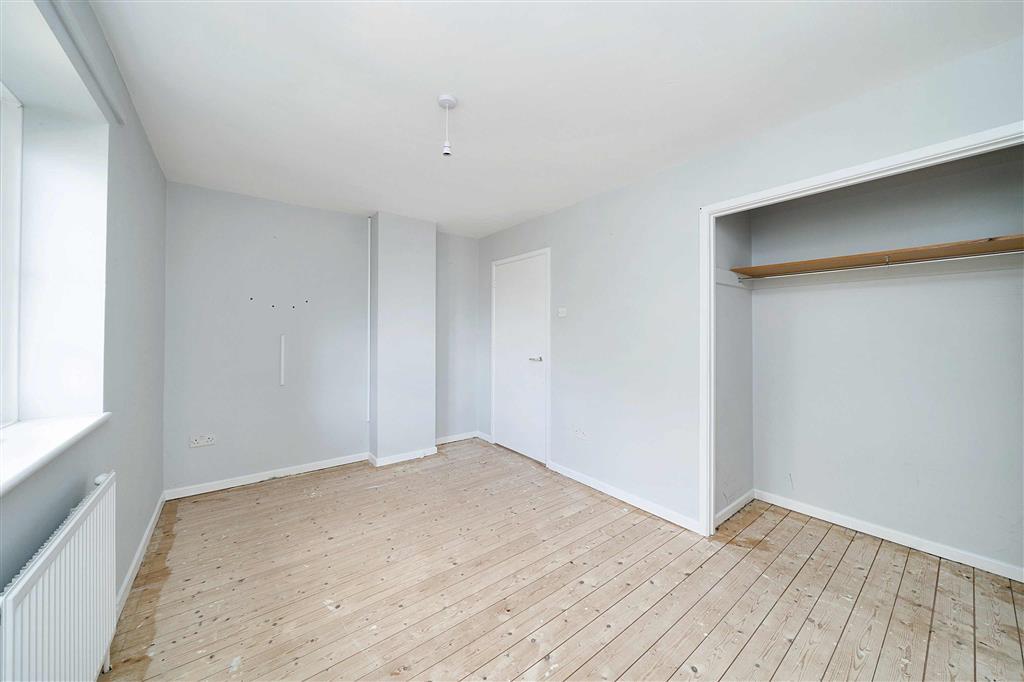
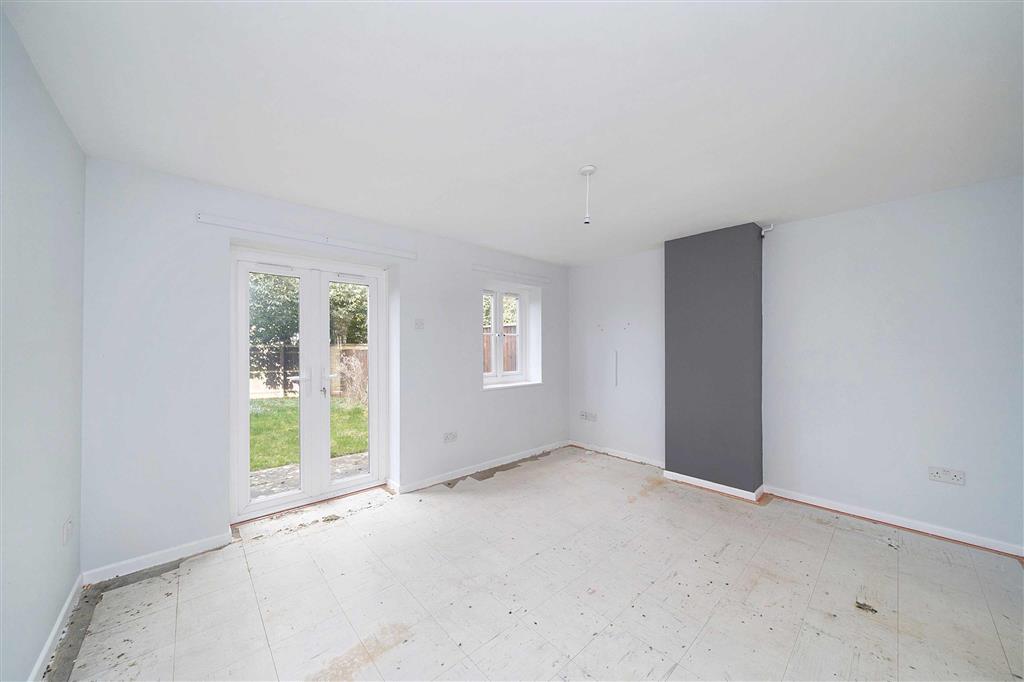
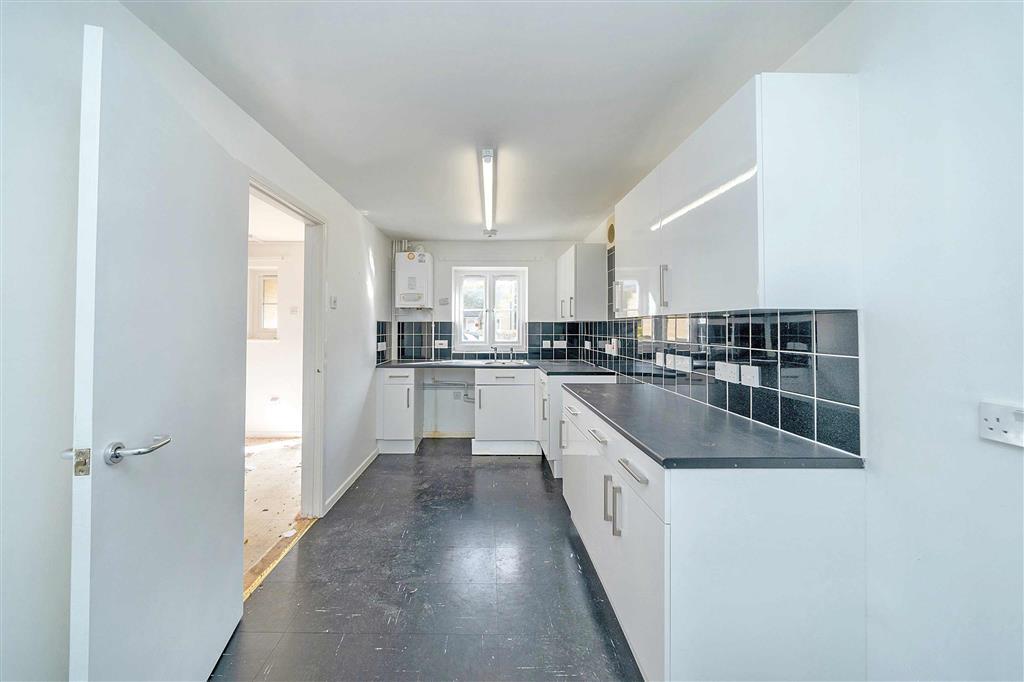
ValuationFair Value
| Sold Prices | £148.5K - £810K |
| Sold Prices/m² | £3.3K/m² - £6.1K/m² |
| |
Square Metres | ~68.11 m² |
| Price/m² | £3.5K/m² |
Value Estimate | £239,700£239,700 |
| |
End Value (After Refurb) | £272,444£272,444 |
Uplift in Value | +16%+16% |
Investment Opportunity
Cash In | |
Purchase Finance | Bridging LoanBridging Loan |
Deposit (25%) | £58,750£58,750 |
Stamp Duty & Legal Fees | £12,950£12,950 |
Refurb Costs | £29,881£29,881 |
Bridging Loan Interest | £6,169£6,169 |
Total Cash In | £109,500£109,500 |
| |
Cash Out | |
Monetisation | FlipRefinance & RentRefinance & Rent |
Revaluation | £272,444£272,444 |
Mortgage (After Refinance) | £204,333£204,333 |
Mortgage LTV | 75%75% |
Cash Released | £28,083£28,083 |
Cash Left In | £81,417£81,417 |
Equity | £68,111£68,111 |
Rent Range | £925 - £1,650£925 - £1,650 |
Rent Estimate | £1,264 |
Running Costs/mo | £1,124£1,124 |
Cashflow/mo | £140£140 |
Cashflow/yr | £1,678£1,678 |
ROI | 2%2% |
Gross Yield | 6%6% |
Local Sold Prices
50 sold prices from £148.5K to £810K, average is £280K. £3.3K/m² to £6.1K/m², average is £4.5K/m².
| Price | Date | Distance | Address | Price/m² | m² | Beds | Type | |
| £285K | 11/20 | 0.1 mi | 145, Corn Street, Witney, Oxfordshire OX28 6AZ | £3,800 | 75 | 2 | Terraced House | |
| £148.5K | 06/21 | 0.11 mi | 5, Butchers Court, Witney, Oxfordshire OX28 6BX | - | - | 2 | Terraced House | |
| £320K | 03/21 | 0.11 mi | 119, Corn Street, Witney, Oxfordshire OX28 6AU | £4,000 | 80 | 2 | Semi-Detached House | |
| £245.5K | 06/21 | 0.13 mi | 6, Cooper Mews, Witney, Oxfordshire OX28 6GA | £3,836 | 64 | 2 | Terraced House | |
| £260K | 01/23 | 0.14 mi | 92, Corn Street, Witney, Oxfordshire OX28 6BU | £4,000 | 65 | 2 | Terraced House | |
| £290K | 12/20 | 0.19 mi | 13, Dene Rise, Witney, Oxfordshire OX28 6LU | £5,179 | 56 | 2 | Detached House | |
| £260K | 12/20 | 0.19 mi | 8, Dene Rise, Witney, Oxfordshire OX28 6LU | £4,561 | 57 | 2 | Semi-Detached House | |
| £335K | 07/23 | 0.19 mi | 31, Dene Rise, Witney, Oxfordshire OX28 6LU | - | - | 2 | Semi-Detached House | |
| £375K | 09/21 | 0.2 mi | 3, Orchard Way, Witney, Oxfordshire OX28 4EP | - | - | 2 | Detached House | |
| £274K | 03/21 | 0.22 mi | 105, Queen Emmas Dyke, Witney, Oxfordshire OX28 4DT | - | - | 2 | Semi-Detached House | |
| £351.5K | 10/21 | 0.22 mi | 103, Queen Emmas Dyke, Witney, Oxfordshire OX28 4DT | £6,060 | 58 | 2 | Semi-Detached House | |
| £345K | 03/23 | 0.24 mi | 59, The Crofts, Witney, Oxfordshire OX28 4AQ | £4,539 | 76 | 2 | Terraced House | |
| £333K | 01/23 | 0.25 mi | 55, The Crofts, Witney, Oxfordshire OX28 4AQ | £5,045 | 66 | 2 | Terraced House | |
| £285K | 02/21 | 0.28 mi | 68, The Crofts, Witney, Oxfordshire OX28 4AE | £3,701 | 77 | 2 | Terraced House | |
| £321.5K | 08/23 | 0.28 mi | 68, The Crofts, Witney, Oxfordshire OX28 4AE | £4,175 | 77 | 2 | Terraced House | |
| £342.5K | 02/23 | 0.3 mi | 25c, Corn Street, Witney, Oxfordshire OX28 6DB | £5,112 | 67 | 2 | Detached House | |
| £810K | 10/23 | 0.36 mi | 27, The Springs, Witney, Oxfordshire OX28 4AJ | £4,602 | 176 | 2 | Detached House | |
| £310K | 09/23 | 0.36 mi | 46, The Springs, Witney, Oxfordshire OX28 4AJ | £5,254 | 59 | 2 | Terraced House | |
| £375K | 11/20 | 0.36 mi | 25b, The Springs, Witney, Oxfordshire OX28 4AJ | £4,167 | 90 | 2 | Detached House | |
| £245K | 04/21 | 0.36 mi | 8, The Springs, Witney, Oxfordshire OX28 4AJ | £4,224 | 58 | 2 | Semi-Detached House | |
| £342.5K | 01/23 | 0.36 mi | 18, Gloucester Place, Witney, Oxfordshire OX28 6LA | £4,391 | 78 | 2 | Terraced House | |
| £242K | 11/20 | 0.38 mi | 1, Stenter Mews, Witney, Oxfordshire OX28 6FJ | £4,566 | 53 | 2 | Terraced House | |
| £244.5K | 05/21 | 0.38 mi | 2, Stenter Mews, Witney, Oxfordshire OX28 6FJ | £4,528 | 54 | 2 | Terraced House | |
| £280K | 06/21 | 0.41 mi | 44, Curbridge Road, Witney, Oxfordshire OX28 5JR | - | - | 2 | Semi-Detached House | |
| £307.5K | 07/21 | 0.43 mi | 32, Tower Hill, Witney, Oxfordshire OX28 5ER | £4,764 | 65 | 2 | Semi-Detached House | |
| £275K | 05/21 | 0.46 mi | 84, Langdale Gate, Witney, Oxfordshire OX28 6EY | £3,846 | 72 | 2 | Semi-Detached House | |
| £320K | 08/21 | 0.51 mi | 17, Blenheim Drive, Witney, Oxfordshire OX28 5LL | £4,324 | 74 | 2 | Semi-Detached House | |
| £285K | 09/21 | 0.54 mi | 6, Abbey Road, Witney, Oxfordshire OX28 5LD | £4,597 | 62 | 2 | Semi-Detached House | |
| £375K | 09/23 | 0.55 mi | 39, St Marys Mead, Witney, Oxfordshire OX28 4EZ | £4,688 | 80 | 2 | Terraced House | |
| £305K | 04/23 | 0.55 mi | 31, St Marys Mead, Witney, Oxfordshire OX28 4EZ | £4,122 | 74 | 2 | Semi-Detached House | |
| £258K | 07/23 | 0.57 mi | 43, Farmington Drive, Witney, Oxfordshire OX28 5GH | £4,448 | 58 | 2 | Terraced House | |
| £285K | 06/21 | 0.6 mi | 42, West End, Witney, Oxfordshire OX28 1NF | - | - | 2 | Terraced House | |
| £239K | 03/21 | 0.62 mi | 46, Crawley Road, Witney, Oxfordshire OX28 1HT | £4,268 | 56 | 2 | Semi-Detached House | |
| £280K | 08/23 | 0.63 mi | 31, The Willows, Witney, Oxfordshire OX28 3HN | £4,667 | 60 | 2 | Terraced House | |
| £275K | 11/21 | 0.63 mi | 12, Lyneham Close, Witney, Oxfordshire OX28 5BS | £4,583 | 60 | 2 | Semi-Detached House | |
| £280K | 04/23 | 0.63 mi | 16, Lyneham Close, Witney, Oxfordshire OX28 5BS | - | - | 2 | Semi-Detached House | |
| £260K | 03/23 | 0.63 mi | 14, Aldsworth Court, Witney, Oxfordshire OX28 5FP | £4,778 | 54 | 2 | Semi-Detached House | |
| £290K | 12/22 | 0.65 mi | 49, Barrington Close, Witney, Oxfordshire OX28 5FJ | - | - | 2 | Terraced House | |
| £267K | 08/23 | 0.65 mi | 11, Burwell Close, Witney, Oxfordshire OX28 5JN | £4,377 | 61 | 2 | Terraced House | |
| £262.5K | 08/21 | 0.65 mi | 87, Barrington Close, Witney, Oxfordshire OX28 5FJ | £4,773 | 55 | 2 | Semi-Detached House | |
| £250K | 12/21 | 0.65 mi | 23, Barrington Close, Witney, Oxfordshire OX28 5FJ | £4,545 | 55 | 2 | Terraced House | |
| £263K | 07/21 | 0.66 mi | 8, Campden Close, Witney, Oxfordshire OX28 5YH | £4,046 | 65 | 2 | Terraced House | |
| £235K | 03/21 | 0.66 mi | 21, Campden Close, Witney, Oxfordshire OX28 5YH | £3,310 | 71 | 2 | Terraced House | |
| £220K | 12/20 | 0.66 mi | 27, Campden Close, Witney, Oxfordshire OX28 5YH | £4,583 | 48 | 2 | Terraced House | |
| £205K | 10/21 | 0.66 mi | 36, Campden Close, Witney, Oxfordshire OX28 5YH | - | - | 2 | Terraced House | |
| £255K | 07/21 | 0.66 mi | 10, Campden Close, Witney, Oxfordshire OX28 5YH | £5,100 | 50 | 2 | Terraced House | |
| £328.7K | 01/23 | 0.66 mi | 211, Thorney Leys, Witney, Oxfordshire OX28 5NY | - | - | 2 | Detached House | |
| £212K | 03/21 | 0.67 mi | 32, Burwell Meadow, Witney, Oxfordshire OX28 5JQ | £3,365 | 63 | 2 | Terraced House | |
| £240K | 12/20 | 0.67 mi | 64, Burwell Meadow, Witney, Oxfordshire OX28 5JQ | £3,692 | 65 | 2 | Semi-Detached House | |
| £230K | 07/21 | 0.67 mi | 40, Burwell Meadow, Witney, Oxfordshire OX28 5JQ | £3,594 | 64 | 2 | Semi-Detached House |
Local Rents
50 rents from £925/mo to £1.6K/mo, average is £1.3K/mo.
| Rent | Date | Distance | Address | Beds | Type | |
| £1,000 | 06/24 | 0.08 mi | - | 2 | Terraced House | |
| £1,150 | 03/25 | 0.09 mi | - | 2 | Terraced House | |
| £1,500 | 08/24 | 0.09 mi | Corn Street, Witney, Oxfordshire, OX28 | 2 | Terraced House | |
| £1,450 | 07/24 | 0.1 mi | Corn Street, Witney | 2 | Terraced House | |
| £1,450 | 07/24 | 0.1 mi | Corn Street, Witney | 2 | Terraced House | |
| £1,500 | 08/24 | 0.11 mi | Corn Street, Witney, OX28 | 2 | Terraced House | |
| £1,450 | 06/24 | 0.13 mi | Corn Street, Witney, Oxfordshire, OX28 | 2 | Terraced House | |
| £1,400 | 06/24 | 0.18 mi | Admiral Court, Witney | 2 | Flat | |
| £1,575 | 06/24 | 0.18 mi | Admiral Court, Witney | 2 | Flat | |
| £1,350 | 09/24 | 0.18 mi | Admiral Court, Dark Lane, Witney | 2 | Flat | |
| £1,195 | 04/24 | 0.18 mi | - | 2 | Flat | |
| £1,250 | 03/25 | 0.18 mi | - | 2 | Flat | |
| £1,400 | 07/24 | 0.18 mi | Old Orchard Court, Witney | 2 | Flat | |
| £1,000 | 02/24 | 0.2 mi | - | 2 | Flat | |
| £1,400 | 06/24 | 0.22 mi | Queen Emmas Dyke, Witney | 2 | Flat | |
| £1,295 | 09/24 | 0.23 mi | Welch Way, Witney | 2 | Flat | |
| £1,250 | 07/24 | 0.23 mi | Corn Street, Witney | 2 | Flat | |
| £1,000 | 06/24 | 0.23 mi | Corn Street, Witney | 2 | Flat | |
| £1,200 | 07/24 | 0.23 mi | Woodford Way, Witney, Oxfordshire, OX28 | 2 | Flat | |
| £1,150 | 07/24 | 0.23 mi | Woodford Way, Witney, Oxfordshire, OX28 | 2 | Flat | |
| £1,650 | 08/24 | 0.24 mi | Corn Street, Witney | 2 | Semi-Detached House | |
| £1,650 | 08/24 | 0.24 mi | Olive Court Witney OX28 | 2 | Semi-Detached House | |
| £1,400 | 06/24 | 0.25 mi | Jones Mews. Corn Street, Witney | 2 | Flat | |
| £1,050 | 06/24 | 0.28 mi | Marriotts Walk, Witney | 2 | Flat | |
| £1,300 | 08/24 | 0.29 mi | Tower Hill, Witney, OX28 | 2 | Flat | |
| £1,250 | 07/24 | 0.31 mi | Market Square, 8B Market Square, Witney | 2 | Flat | |
| £1,450 | 08/24 | 0.32 mi | The Crofts, Witney, Oxfordshire | 2 | Terraced House | |
| £1,200 | 06/24 | 0.34 mi | High Street, Witney, OX28 | 2 | Flat | |
| £1,325 | 08/24 | 0.34 mi | Stenter Lane, Witney, Oxfordshire | 2 | Semi-Detached House | |
| £1,135 | 07/24 | 0.34 mi | 33 Ashcombe Crescent, Witney, Oxfordshire | 2 | Flat | |
| £1,090 | 08/24 | 0.34 mi | 33 Ashcombe Crescent, Witney, Oxfordshire | 2 | Flat | |
| £1,070 | 08/24 | 0.34 mi | 33 Ashcombe Crescent, Witney, Oxfordshire | 2 | Flat | |
| £1,070 | 09/24 | 0.34 mi | 33 Ashcombe Crescent, Witney, Oxfordshire | 2 | Flat | |
| £1,070 | 09/24 | 0.34 mi | 33 Ashcombe Crescent, Witney, Oxfordshire | 2 | Flat | |
| £1,300 | 06/24 | 0.36 mi | Stenter Lane, Witney, OX28 | 2 | Flat | |
| £1,200 | 07/24 | 0.36 mi | Bathing Place Court, Witney | 2 | Flat | |
| £1,275 | 06/24 | 0.36 mi | - | 2 | Flat | |
| £1,300 | 04/25 | 0.36 mi | - | 2 | Flat | |
| £1,188 | 08/24 | 0.36 mi | Tower Hill, Witney, Oxfordshire | 2 | Flat | |
| £1,188 | 08/24 | 0.36 mi | Tower Hill, Witney, Oxfordshire | 2 | Flat | |
| £1,400 | 06/24 | 0.37 mi | Mill Street, Witney, OX28 | 2 | Flat | |
| £1,250 | 09/24 | 0.37 mi | Meadow Lane, Witney | 2 | Flat | |
| £925 | 08/24 | 0.38 mi | High Street, Witney, Oxfordshire, OX28 | 2 | Flat | |
| £1,400 | 07/24 | 0.38 mi | Stenter Mews, Witney | 2 | Flat | |
| £1,350 | 08/24 | 0.38 mi | Stenter Mews, Witney | 2 | Flat | |
| £1,100 | 06/24 | 0.39 mi | Central Witney | 2 | Terraced House | |
| £1,200 | 06/24 | 0.39 mi | High Street, Witney | 2 | Flat | |
| £1,150 | 06/24 | 0.4 mi | Worley Walk, High Street, Witney, OX28 | 2 | Flat | |
| £1,200 | 06/24 | 0.41 mi | Bathing Place Lane, Witney | 2 | Terraced House | |
| £1,200 | 08/24 | 0.41 mi | Bathing Place Lane, Witney | 2 | Terraced House |
Local Area Statistics
Population in OX28 | 27,57627,576 |
Population in Witney | 50,63250,632 |
Town centre distance | 0.25 miles away0.25 miles away |
Nearest school | 0.20 miles away0.20 miles away |
Nearest train station | 4.74 miles away4.74 miles away |
| |
Rental demand | Landlord's marketLandlord's market |
Rental growth (12m) | -2%-2% |
Sales demand | Seller's marketSeller's market |
Capital growth (5yrs) | +7%+7% |
Property History
Listed for £235,000
March 20, 2025
Floor Plans
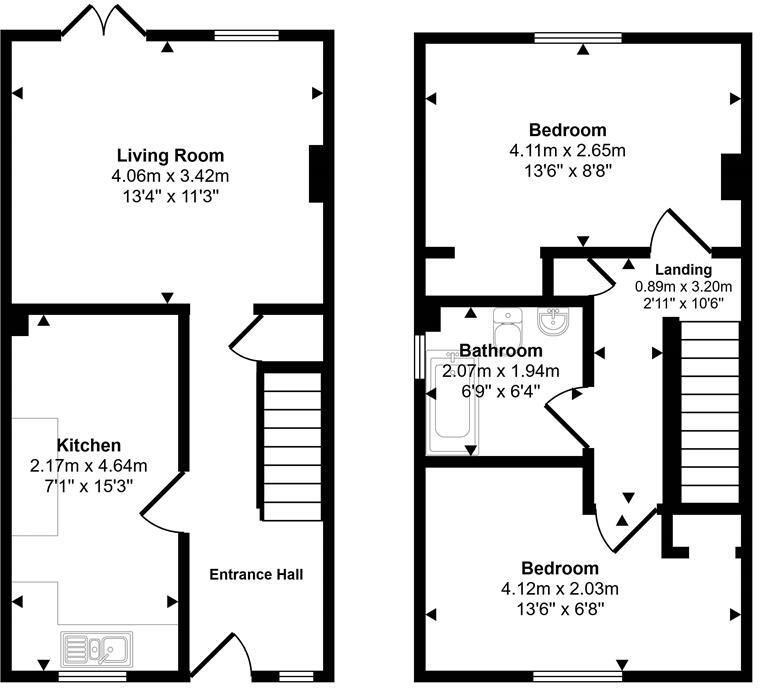
Description
- AUCTION SALE +
- 15 April 2025 +
- By order of a Housing Association. +
- EPC Rating - C +
- To view: please contact our office. +
SUMMARY
AUCTION SALE 15 April 2025 - Freehold two floor semi detached house requiring modernisation,
Side driveway,
Full vacant possession.
DESCRIPTION
Freehold two floor semi detached house requiring modernisation,
Side driveway,
Full vacant possession.
Location:
The property is situated on Bartlett Close. Public transport links include Oxford mainline rail station together with a network of local bus services serving the surrounding vicinity. Road links include the A40. Shopping amenities can be found locally with an extensive range of shops, bars and restaurants being found in Oxford city centre to the south west. Recreational pursuits can be found locally at the open spaces of King George Fields.
Accommodation:
First floor: Two bedrooms, bathroom/WC
Ground floor: Entrance hallway, reception room, kitchen
Outside: Front and rear garden
EPC rating: C
Council Tax Band: C
To view:
Strictly by arrangement with the auctioneer.
Important Notice:
For each Lot, a contract documentation fee of £1,500 (inclusive of VAT) is payable to Barnard Marcus Auctions by the buyer. The seller may charge additional fees payable upon completion. If applicable, such fees are detailed within the Special Conditions of Sale. Buyers are deemed to bid in full knowledge of this.
The Guide Price quoted must not be relied upon by prospective purchasers as a valuation or assessment of value of the property. It is intended to provide purchasers with an indication of the region at which the reserve may be set at the time of going to press. The guide price may be subject to variation and interested parties are advised to make regular checks for variations and should be aware that the reserve price may be either below or above the quoted guide price.
Prospective purchasers should also be aware that the eventual sale price may be above or below the guide level dependent upon competition, and should therefore not presume the guide to be indicative of the final expected sale price or the price the property is available at.
When setting the guide price, the auctioneers have given consideration to the seller’s instructions in respect of their indicated reserve price at the time of instruction. The reserve price, (the level below which the property will not be sold), remains confidential between the seller and the auctioneer. The guide price therefore, is intended to indicate the region at which the reserve price is intended to be set. The seller will confirm their final reserve price close to the auction date and if appropriate the auctioneers may adjust the guide price to reflect this.
Whilst Barnard Marcus make every effort to ensure the safety and security of viewers at properties, we have not carried out a detailed Health & Safety inspection of properties in our auctions and cannot therefore guarantee the safety and security of viewers.
Prospective purchasers and bidders attend properties entirely at their own risk. Particular care should be taken when accessing cellars, attics, exterior grounds and outbuildings and boundaries. All non-conducted inspections of vacant sites should be made in daylight hours only and entry into such sites is entirely at the viewers risk.
1. MONEY LAUNDERING REGULATIONS: Intending purchasers will be asked to produce identification documentation at a later stage and we would ask for your co-operation in order that there will be no delay in agreeing the sale.
2. General: While we endeavour to make our sales particulars fair, accurate and reliable, they are only a general guide to the property and, accordingly, if there is any point which is of particular importance to you, please contact the office and we will be pleased to check the position for you, especially if you are contemplating travelling some distance to view the property.
3. Photographs and Measurements: Some images may have been taken by a wide angled lens camera. These approximate room sizes are only intended as general guidance. You must verify the dimensions carefully before ordering carpets or any built-in furniture.
4. Services: Please note we have not tested the services or any of the equipment or appliances in this property, accordingly we strongly advise prospective buyers to commission their own survey or service reports before finalising their offer to purchase.
5. THESE PARTICULARS ARE ISSUED IN GOOD FAITH BUT DO NOT CONSTITUTE REPRESENTATIONS OF FACT OR FORM PART OF ANY OFFER OR CONTRACT. THE MATTERS REFERRED TO IN THESE PARTICULARS SHOULD BE INDEPENDENTLY VERIFIED BY PROSPECTIVE BUYERS OR TENANTS. NEITHER SEQUENCE (UK) LIMITED NOR ANY OF ITS EMPLOYEES OR AGENTS HAS ANY AUTHORITY TO MAKE OR GIVE ANY REPRESENTATION OR WARRANTY WHATEVER IN RELATION TO THIS PROPERTY.
1. MONEY LAUNDERING REGULATIONS: Intending purchasers will be asked to produce identification documentation at a later stage and we would ask for your co-operation in order that there will be no delay in agreeing the sale.
2. General: While we endeavour to make our sales particulars fair, accurate and reliable, they are only a general guide to the property and, accordingly, if there is any point which is of particular importance to you, please contact the office and we will be pleased to check the position for you, especially if you are contemplating travelling some distance to view the property.
3. Photographs and Measurements: Some images may have been taken by a wide angled lens camera. These approximate room sizes are only intended as general guidance. You must verify the dimensions carefully before ordering carpets or any built-in furniture.
4. Services: Please note we have not tested the services or any of the equipment or appliances in this property, accordingly we strongly advise prospective buyers to commission their own survey or service reports before finalising their offer to purchase.
5. THESE PARTICULARS ARE ISSUED IN GOOD FAITH BUT DO NOT CONSTITUTE REPRESENTATIONS OF FACT OR FORM PART OF ANY OFFER OR CONTRACT. THE MATTERS REFERRED TO IN THESE PARTICULARS SHOULD BE INDEPENDENTLY VERIFIED BY PROSPECTIVE BUYERS OR TENANTS. NEITHER SEQUENCE (UK) LIMITED NOR ANY OF ITS EMPLOYEES OR AGENTS HAS ANY AUTHORITY TO MAKE OR GIVE ANY REPRESENTATION OR WARRANTY WHATEVER IN RELATION TO THIS PROPERTY.
Similar Properties
Like this property? Maybe you'll like these ones close by too.
