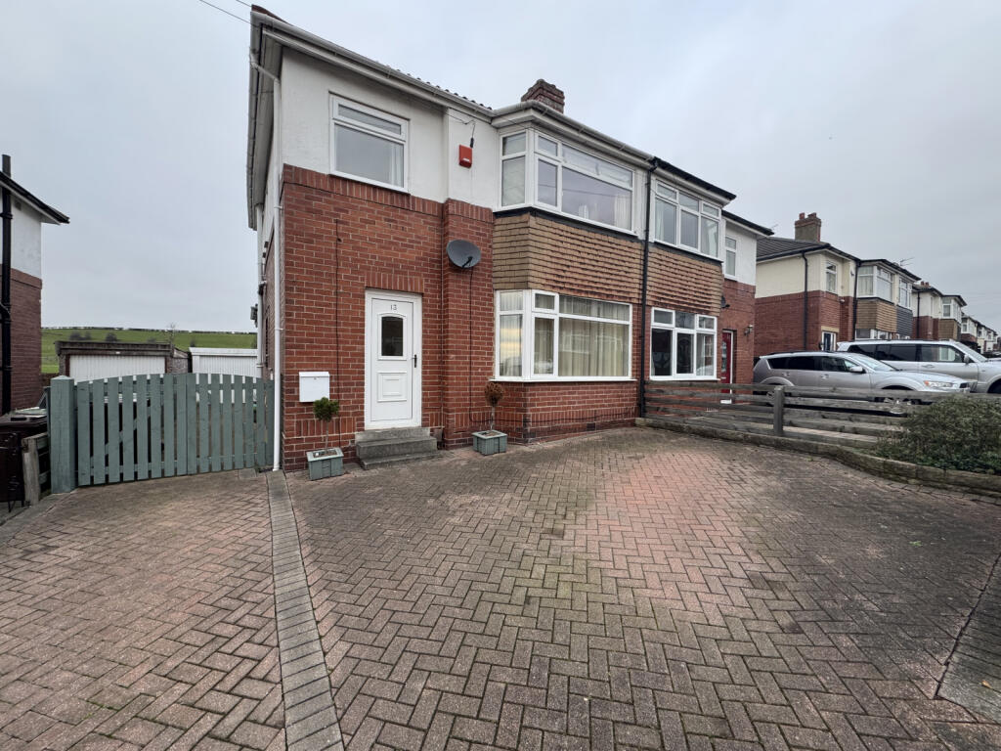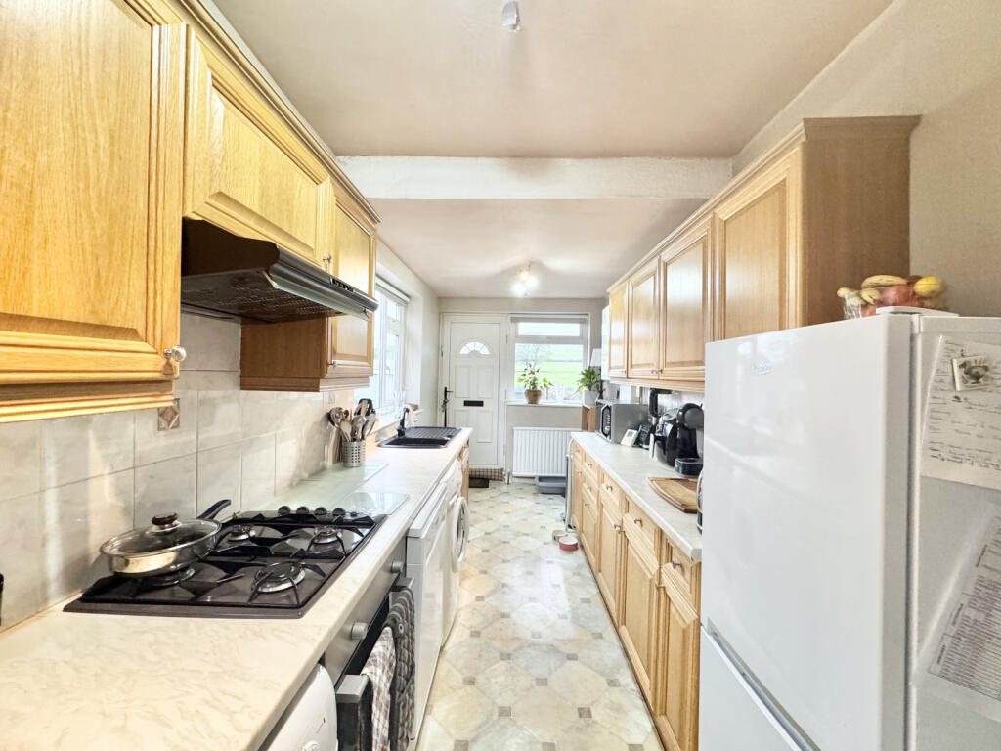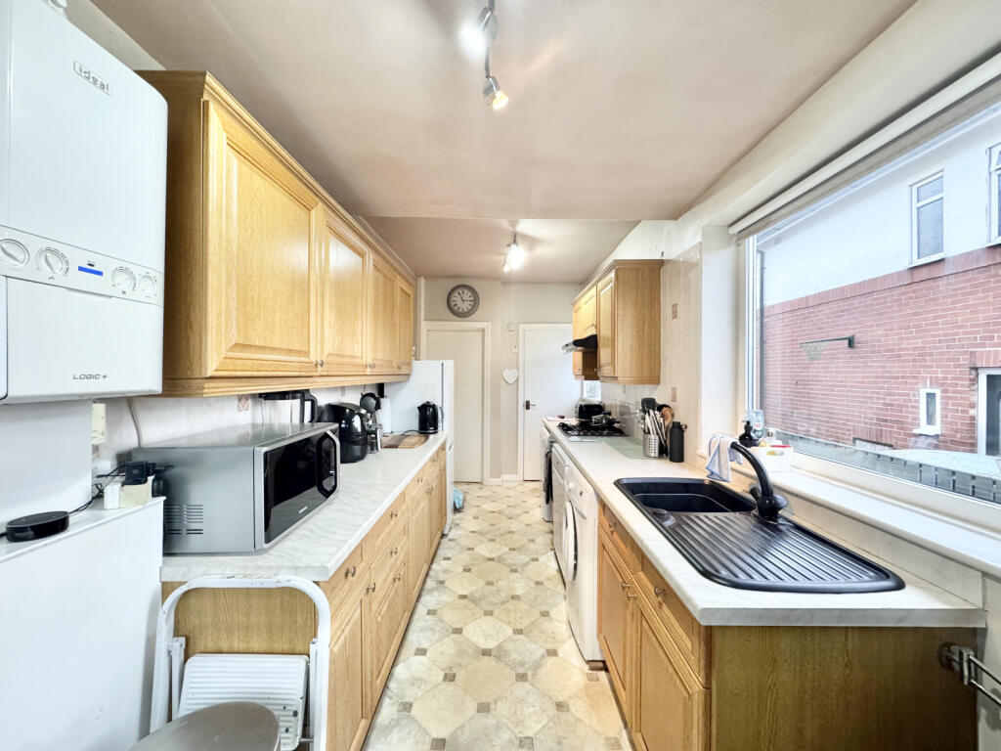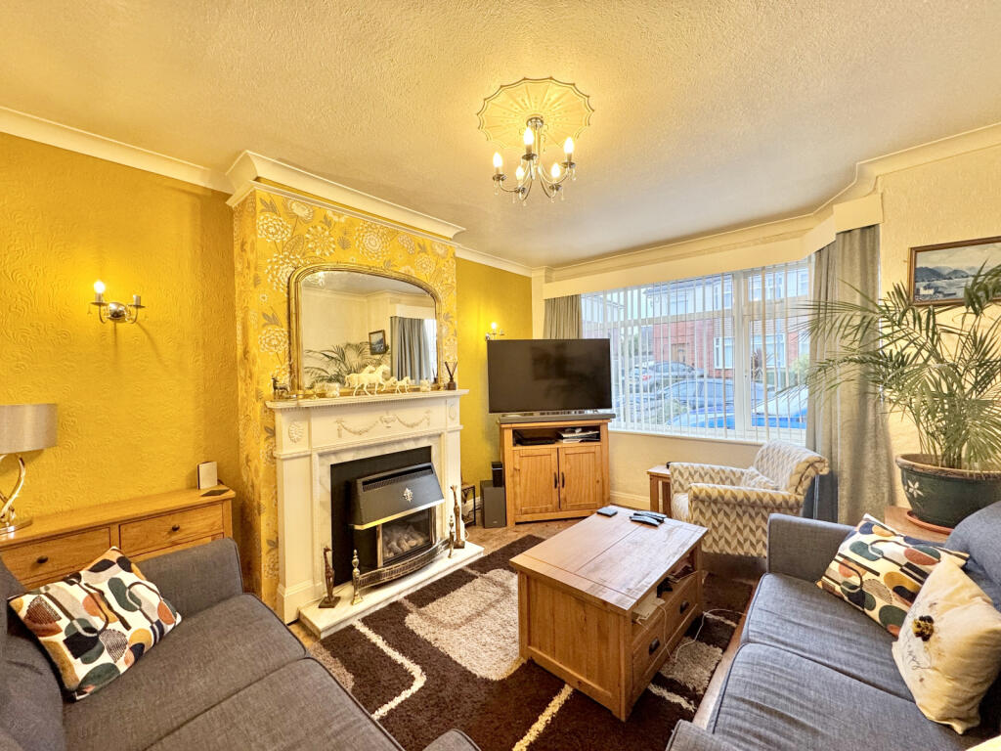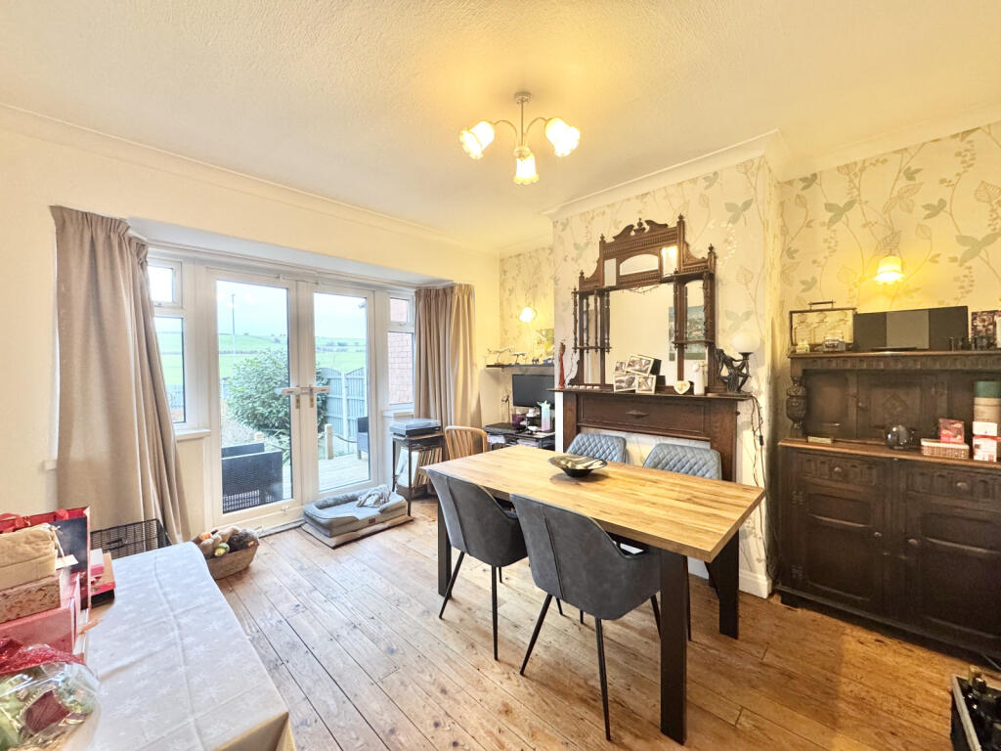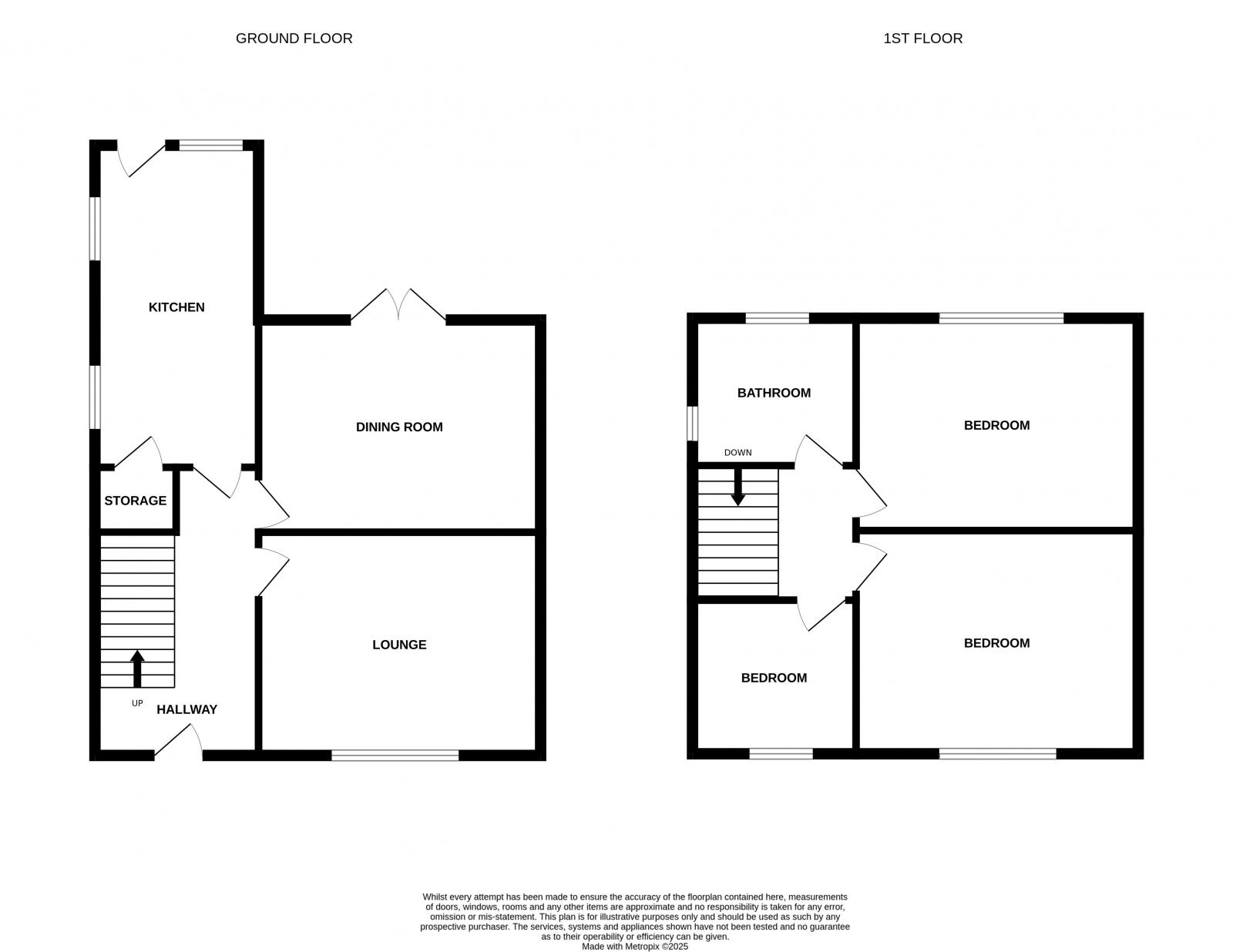- Semi Detached +
- Three Bedrooms +
- Views Over Open Fields +
- Spacious Property +
- Off Road Parking & Driveway +
- Garage +
Tudor Sales & Lettings are delighted to bring to the market for sale, this spacious three bedroom semi detached home located on Berwick Avenue in Heckmondwike. A particular key feature of this home are the far reaching open views from the rear garden area. The internal layout comprises in brief: - ground floor: - entrance hallway, kitchen, dining room and a lounge. First floor: - landing, three bedrooms and a bathroom. Benefits from double glazed windows and central heating. Externally, you have a driveway to the front that provides off road parking for several vehicles. To the rear, is a fully enclosed garden and garage. Call Tudor Sales & Lettings on for more information or to arrange a viewing!
Property additional info
Kitchen : 5.91m x 2.12m (19' 5" x 6' 11")
Fitted with a range of wall and base units. Laminated worktops. Sink and tap. Integrated oven, hob and extractor over. Plumbing for washing machine. Central heating radiator. Three double glazed windows. Door opens to the rear garden.
Dining Room: 4.31m x 3.62m (14' 2" x 11' 11")
Feature fire surround. Exposed floorboards. Coving to ceiling. Double glazed French doors open to the rear garden. Central heating radiator.
Lounge: 4.40m x 3.57m (14' 5" x 11' 9")
Featrue fireplace. Coving to ceiling. Wall lights. Exposed floorboards. Double glazed window. Central heating radiator.
Bedroom 1 : 4.46m x 3.34m (14' 8" x 10' 11")
Double bedroom with fitted wardrobes. Double glazed window and a central heating radiator.
Bedroom 2 : 3.36m x 3.61m (11' x 11' 10")
Double bedroom with double glazed window and a central heating radiator. Fitted wardrobe.
Bedroom 3: 2.11m x 2.51m (6' 11" x 8' 3")
Double glazed window and a central heating radiator.
Bathroom: 2.79m x 2.10m (9' 2" x 6' 11")
Comprising of: - bath, wash hand basin, wc and a shower cubicle. Two double glazed windows. Tile walls.
