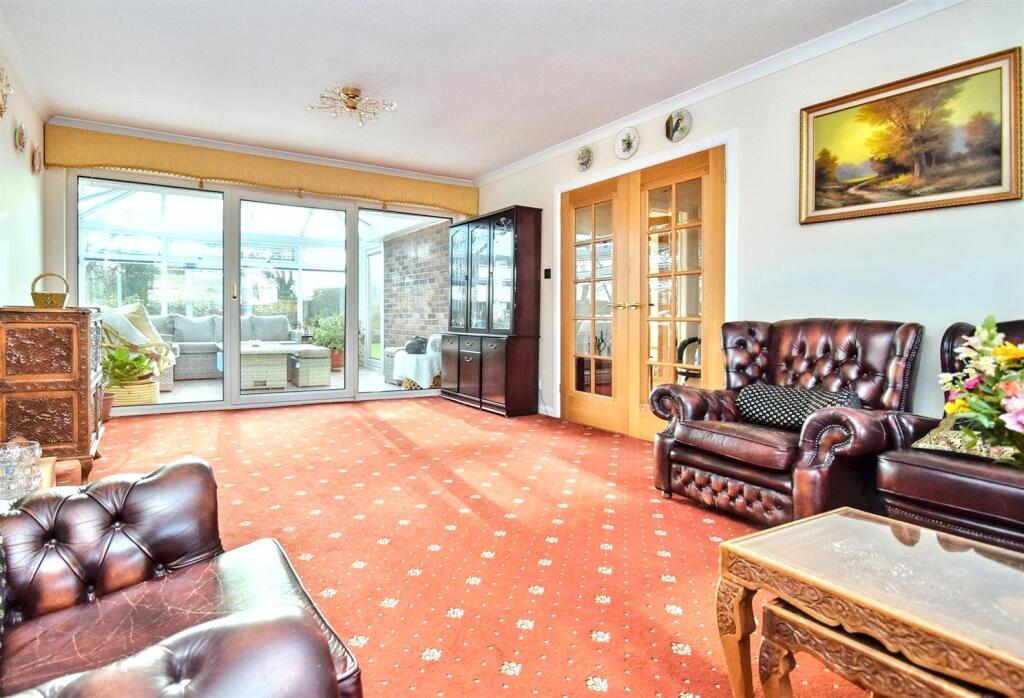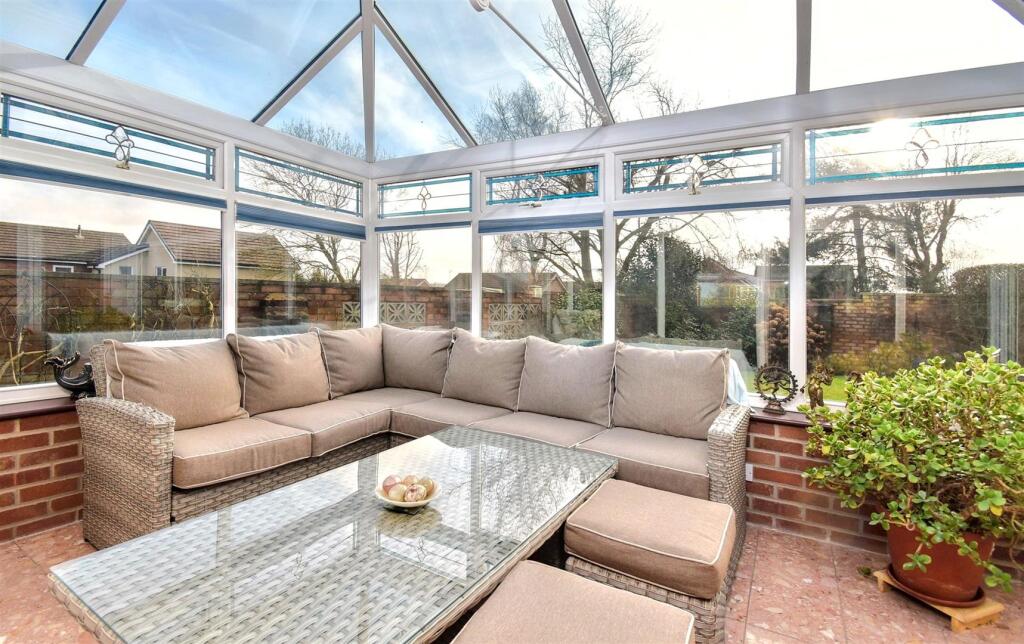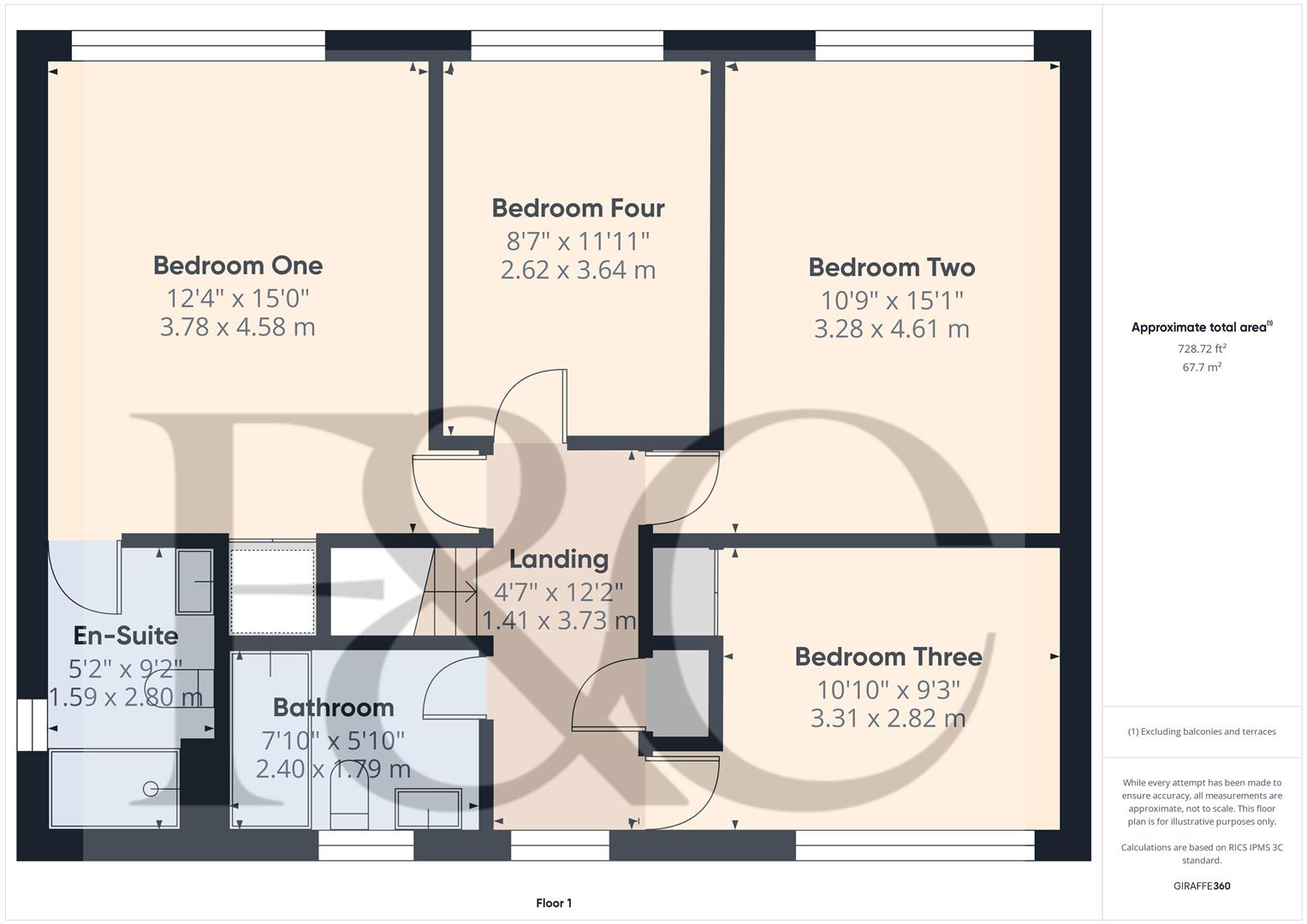4 Bed Detached House, Planning Permission, Derby, DE22 2EW, £575,000





ValuationOvervalued
Investment Opportunity
Property History
Price changed to £575,000
March 20, 2025
Listed for £599,950
January 21, 2025
Floor Plans


Description
- Highly Popular Family Detached Property +
- Ecclesbourne School Catchment Area +
- Potential to Extend (Subject to Planning Permission) +
- Lounge, Conservatory & Study +
- Fitted Kitchen, Utility & Cloakroom +
- Four Bedrooms, Fitted En-Suite & Fitted Family Bathroom +
- South Facing Garden +
- Block Paved Driveway & Double Integral Garage +
- Walking Distance to Beautiful Allestree Park +
- No Chain Involved +
ECCLESBOURNE SCHOOL CATCHMENT AREA - Located in the desirable area of Ford Lane, Allestree, this impressive detached family home offers a perfect blend of space, comfort, and potential.
Spanning an expansive 1,969 square feet, the property boasts three reception rooms, providing ample space for both relaxation and entertaining. The four generously sized bedrooms ensure that there is plenty of room for family and guests alike, while the two modern bathrooms add convenience to daily living.
Set on a corner plot, the south facing garden is a delightful feature of this home, offering a private outdoor space that is ideal for children to play or for hosting summer gatherings. The property also presents an exciting opportunity for those looking to extend ( subject to planning permission ), allowing you to tailor the home to your specific needs and preferences.
Parking will never be an issue here, as the property accommodates up to five vehicles, making it perfect for families with multiple cars or for those who enjoy hosting visitors.
Additionally, the home is conveniently located close to Allestree Park, providing a wonderful setting for leisurely walks and outdoor activities.
With no chain involved, this property is ready for you to move in and make it your own.
The Location - The property occupies a very sought after mature residential location only a short walk away from the delightful Allestree Park and Lake.
Allestree is a very popular residential suburb of Derby, approximately 3 miles from the city centre and provides an excellent range of local amenities including the noted Park Farm shopping centre, excellent local schools and regular bus services. Local recreational facilities include Woodlands Tennis Club, Allestree Park and Markeaton Park together with Kedleston Golf Course.
Excellent transport links are close by and fast access onto the A6, A38, A50 linking to the M1 motorway. The location is convenient for Rolls Royce, Derby University, Royal Derby Hospital and Toyota. Fast access to Duffield, Belper and Derby City Centre.
Accommodation -
Ground Floor -
Storm Porch - 2.42 x 1.42 (7'11" x 4'7") - With tile floor, outside light and entrance door giving access to entrance hall.
Entrance Porch - 1.77 x 1.48 (5'9" x 4'10") - With wood flooring, radiator, double opening internal doors and internal door giving access to cloakroom.
Hallway - 5.07 x 1.79 (16'7" x 5'10") - With matching wood flooring, radiator, coving to ceiling and staircase leading to first floor with pine balustrade.
Cloakroom - 1.76 x 0.93 (5'9" x 3'0") - With low level WC, fitted wash basin with fitted base cupboard underneath, radiator, tile splashbacks, tile flooring and double glazed window.
Lounge - 6.51 x 3.93 (21'4" x 12'10") - With fireplace with electric fire, coving to ceiling, radiator, double glazed window with fitted blind with aspect to front, double glazed sliding door giving access to conservatory and internal double opening glazed internal doors.
Conservatory - 3.96 x 3.32 (12'11" x 10'10") - With tile flooring, double glazed window and double glazed door giving access to south facing garden.
Study - 3.24 x 2.43 (10'7" x 7'11") - With radiator, double glazed window with fitted blind with aspect to front and internal glazed door.
Dining Room - 3.68 x 3.16 (12'0" x 10'4") - With wood flooring, radiator, coving to ceiling, serving hatch to kitchen, double glazed window with fitted blind to rear and internal glazed door.
Kitchen - 4.36 x 2.39 (14'3" x 7'10") - With one and a half sink unit with chrome mixer tap, fully tiled walls, wall and base fitted units with attractive matching granite worktops, concealed worktop lights, built-in four ring gas hob with concealed extractor hood, double built-in electric fan assisted oven, built-in microwave oven, continuation of the granite worktops forming a useful breakfast bar area, tile flooring, serving hatch to dining room, integrated dishwasher, double glazed window with fitted blind with aspect to rear, fridge/freezer included in the sale, tile flooring and internal door.
Utility Room - 2.37 x 2.09 (7'9" x 6'10") - With single sink unit with chrome mixer tap, fully tiled walls, wall and base fitted units with matching granite worktops, plumbing for automatic washing machine, space for tumble dryer, tile flooring, tile splashbacks, spotlights to ceiling, double glazed window, double glazed door giving access to south facing rear garden, concealed Worcester central heating boiler and integral door giving access to double garage.
First Floor Landing - 3.73 x 1.41 (12'2" x 4'7") - With radiator, built-in storage cupboard housing the high efficiency hot water cylinder, double glazed window with aspect to front and access to roof space.
Bedroom One - 4.58 x 3.78 (15'0" x 12'4") - With fitted wardrobes with matching fitted dressing table and matching bedside cabinets, additional built-in storage cupboard with shelving, radiator and double glazed window with aspect to front.
En-Suite - 2.80 x 1.59 (9'2" x 5'2") - With double shower cubicle with chrome fittings including shower, fitted wash basin with fitted base cupboard underneath, low level WC, heated chrome towel/radiator, spotlights to ceiling, shaver point, wall mounted mirror, built-in bathroom cupboard with shelving, storage into eaves and double glazed window.
Bedroom Two - 4.61 x 3.28 (15'1" x 10'9") - With fitted wardrobes with cupboards above, radiator and double glazed window with aspect to rear.
Bedroom Three - 3.31 x 2.82 (10'10" x 9'3") - With fitted wardrobes and fitted dressing table, radiator and double glazed window with aspect to front with pleasant far reaching views.
Bedroom Four - 3.64 x 2.62 (11'11" x 8'7") - With fitted wardrobe with cupboard above, radiator and double glazed window to rear.
Family Bathroom - 2.40 x 1.79 (7'10" x 5'10") - With bath with electric shower, fitted wash basin with fitted base cupboard underneath, low level WC, fully tiled walls, tiled effect flooring, heated towel rail/radiator, spotlights to ceiling, shaver point and double glazed window.
Front Garden - The property is set back from the pavement edge behind a deep, lawned fore-garden which inset flower bed.
Side Garden - To the side of the property is a lawned garden with brick retaining wall and side access gate (Potential to extend subject to planning permission)
Rear Garden - To the rear of the property is a south facing, enclosed, rear garden laid to lawn with patio, flower beds and brick wall. That is accessed all round the property.
Driveway - A block paved driveway provides car standing spaces for approximately three/four cars.
Integral Double Garage - 5.03 x 4.72 (16'6" x 15'5") - With concrete floor, power, lighting, side double glazed window, integral door giving access to property and electric front door.
Council Tax Band F -
Similar Properties
Like this property? Maybe you'll like these ones close by too.