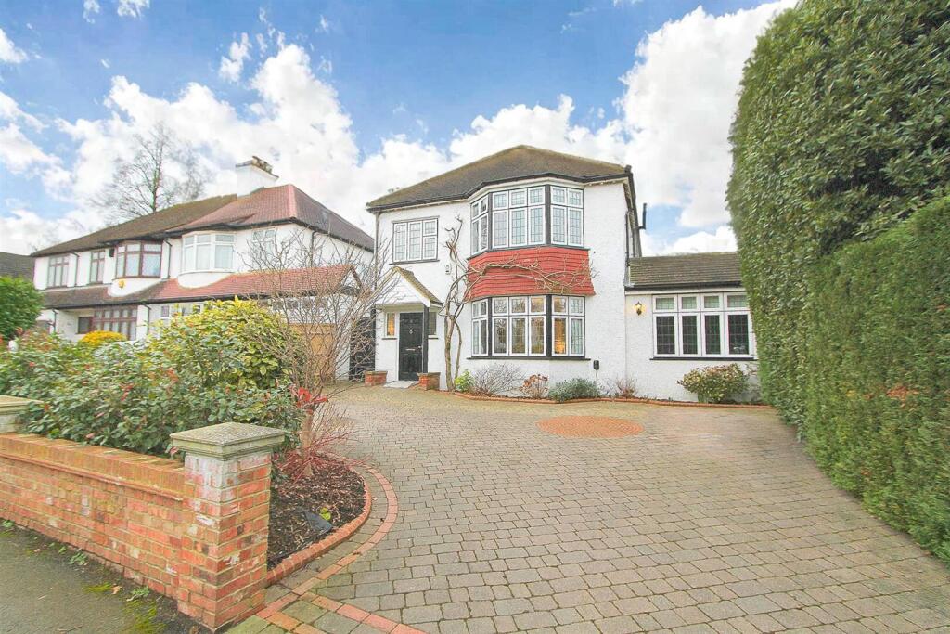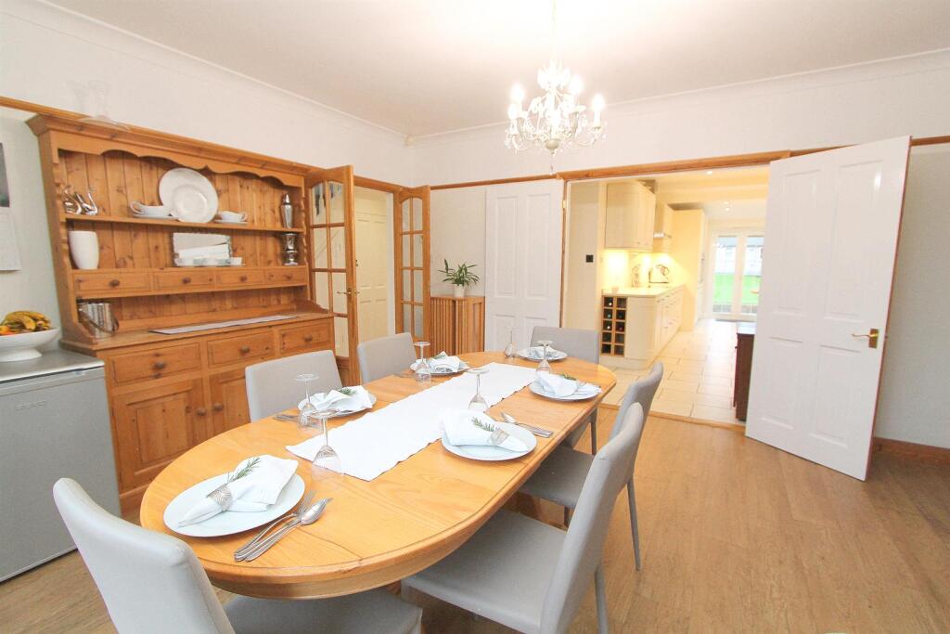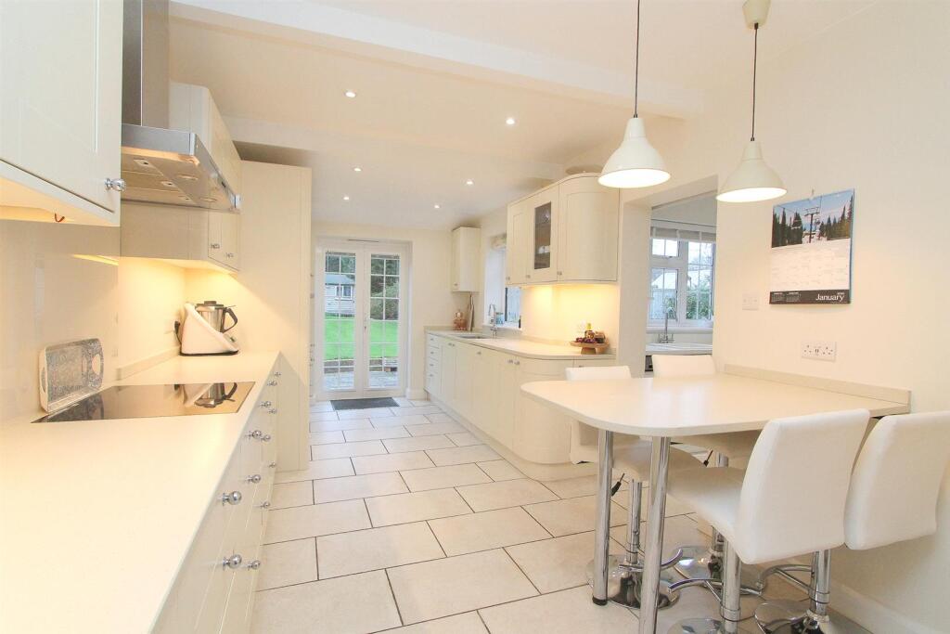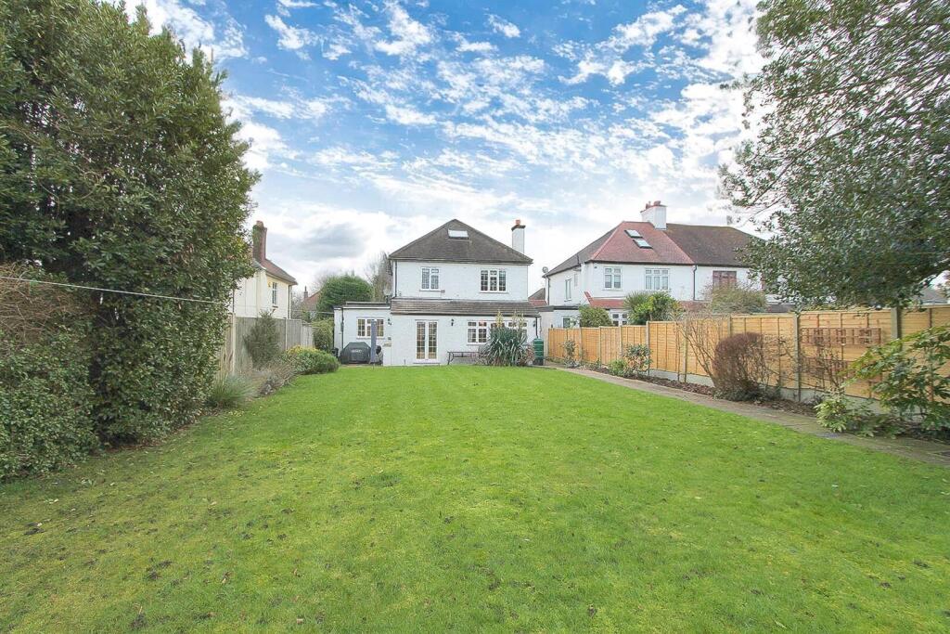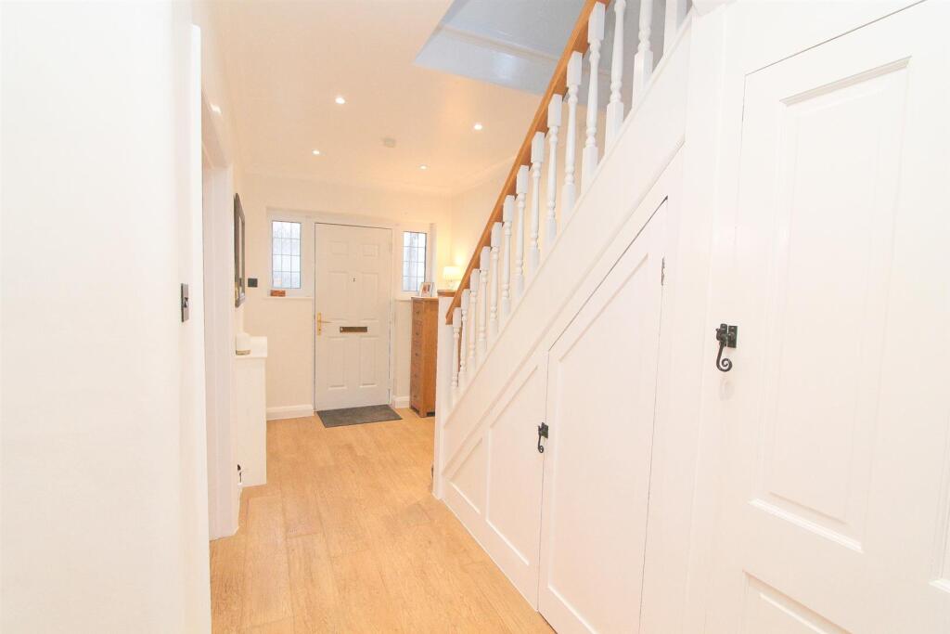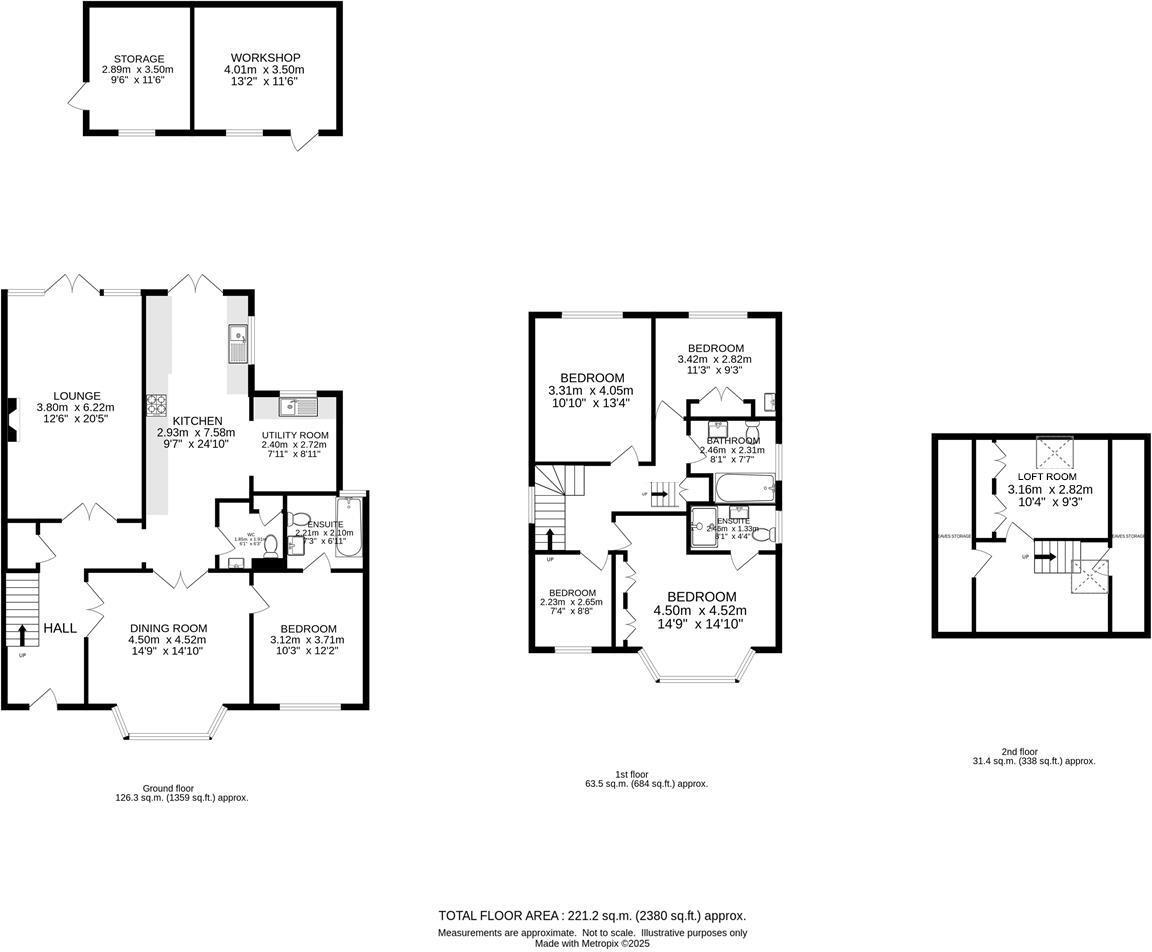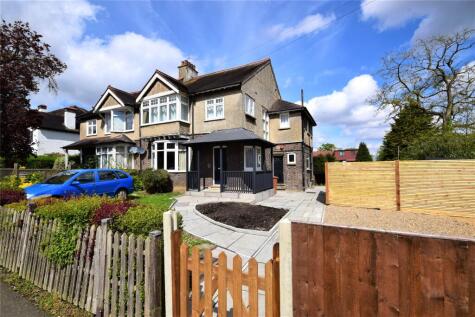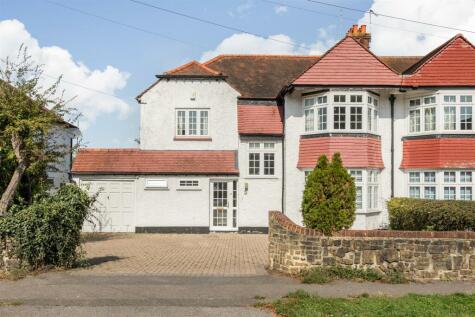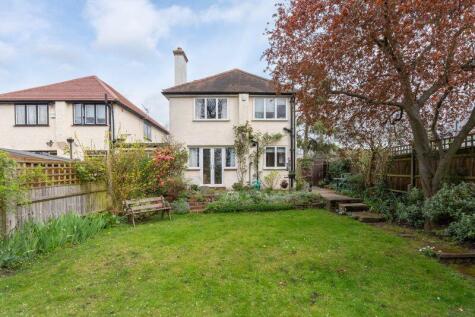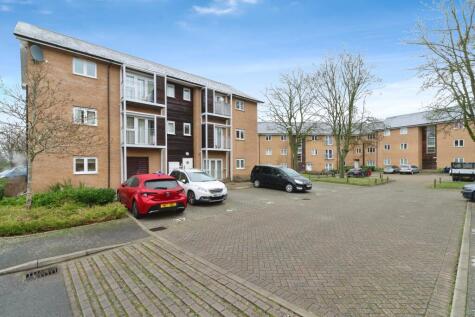Situated in one of South Wallington's most favoured roads, is this impressive five bedroom detached family home which offers the perfect blend of modern luxury and family comfort. This wonderful property has been finished to a high specification throughout and offers spacious, versatile accommodation.
It is ideally situated for those looking to be close to local highly regarded primary and secondary schools with John Fisher, Wallington High School for Girls and Wilsons Grammar School all within easy walking distance. Don't miss the opportunity to make this lovely house your new home. Contact us today to arrange a viewing today.
Accommodation - Sheltered entrance
Composite front door to..
Spacious Entrance Hall
Vinyl wood effect flooring, obscure UPVC double glazed windows to front aspect, covered radiator, large under stairs storage cupboards.
Lounge
UPVC double glazed windows and door to rear aspects, open fireplace with feature log burner, double panel radiator, coved ceiling, picture rail.
Dining Room
UPVC double glazed leaded light bay window to front aspect, double panel radiator, vinyl wood effect flooring, picture rail, coved ceiling, feature cast iron fireplace.
Kitchen/Breakfast Room
Modern range of fitted wooden wall units with matching cupboards and drawers below, solid surface composite worktops with inlaid stainless steel sink and Franke boiling tap, two integrated ovens, integrated dishwasher, inlaid induction hob with extractor fan above, tiled flooring, breakfast bar, double panel radiator, UPVC double glazed window to side and double doors to garden.
Utility Room
Range of fitted wall units with cupboards below, quartz effect roll top worksurface with inlaid ceramic sink and chrome mixer tap, space and plumbing for dishwasher, washing machine and tumble dryer, space for American style fridge/freezer, single panel radiator, tiled flooring, UPVC double glazed window to rear aspect.
Downstairs Bedroom
UPVC double glazed leaded light window to front aspect, wood effect flooring, single panel radiator, coved ceiling.
En-suite Wet Room
Thermostatic shower, wash hand basin with chrome mixer tap, low-level push button flush WC, heated chrome towel, tiled walls, fitted storage cupboards, obscure UPVC double glazed window to rear aspect.
Downstairs WC
Consisting of low-level push button flush WC, wash hand bowl basin with chrome mixer tap and storage cupboards below, part tiled walls,tiled flooring, cupboard housing “Worcester” boiler.
Stairs to 1st floor landing
UPVC double glazed leaded light window to side aspect, large storage cupboard.
Main bedroom
UPVC double glazed leaded light bay window to front aspect, double panel radiator, coved ceiling, fitted wardrobes.
Ensuite shower room
Consisting of tiled cubicle with thermostatic “Aqualisa” shower, wash hand basin with chrome mixer tap, low-level push button flush WC, heated chrome towel, tiled flooring, tiled walls, obscure UPVC double glazed window to side aspect, extractor fan.
Bedroom two
UPVC double glazed window to rear aspect, double panel radiator, coved ceiling.
Bedroom three
UPVC double glazed window to rear aspect, wood flooring, single panel radiator, coved ceiling, fitted wardrobes, wash hand basin with chrome mixer tap and storage cupboard below.
Bedroom four
UPVC double glazed light window to front aspect, wood flooring, coved ceiling, fitted desk area and storage cupboard, double panel radiator.
Bathroom
Modern suite comprising panel enclosed bath with thermostatic shower, wash hand bowl basin with chrome mixer tap and storage cupboard below, low-level push button flush WC, heated chrome towel rail, part tiled walls, wood flooring, extractor fan, obscure UPVC double glazed window to side aspect.
Stairs to luxury loft space
Velux window to side aspect and fitted storage cupboards, eaves storage leading door way to further section with fitted wardrobes, double panel radiator, large Velux window to rear, wood flooring.
Rear garden West facing - Approximately 125ft Large paved patio area leading to lawn section with shrubs and flower beds bordering, wooden storage shed, detached outbuilding with power and light, outside tap, gated side access, fence enclosed.
Front
Block paved driveway providing ample off street parking.
