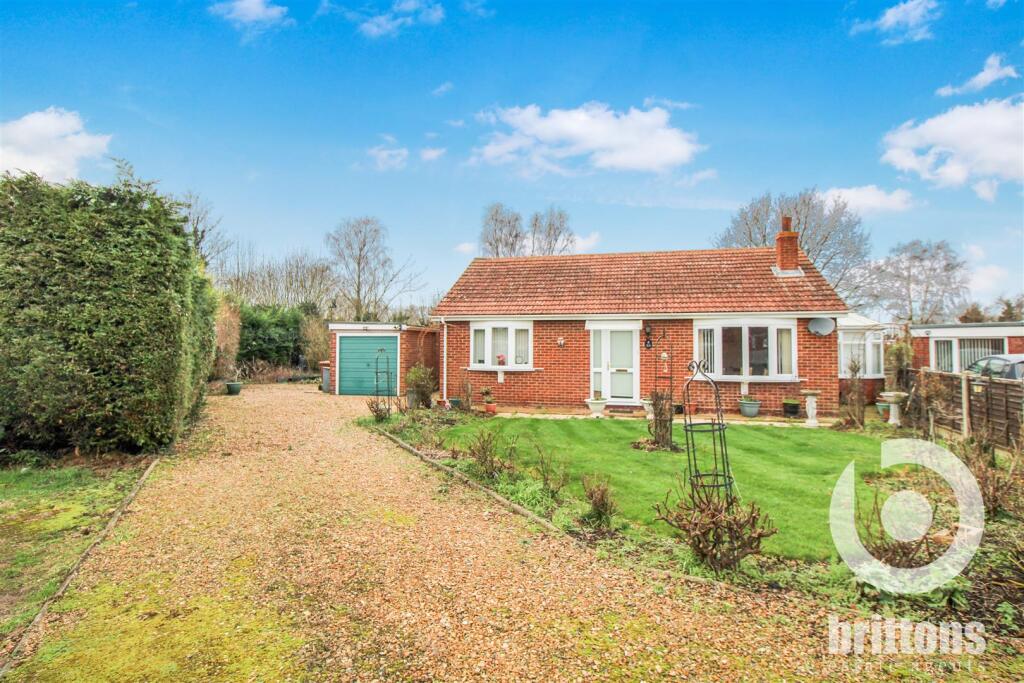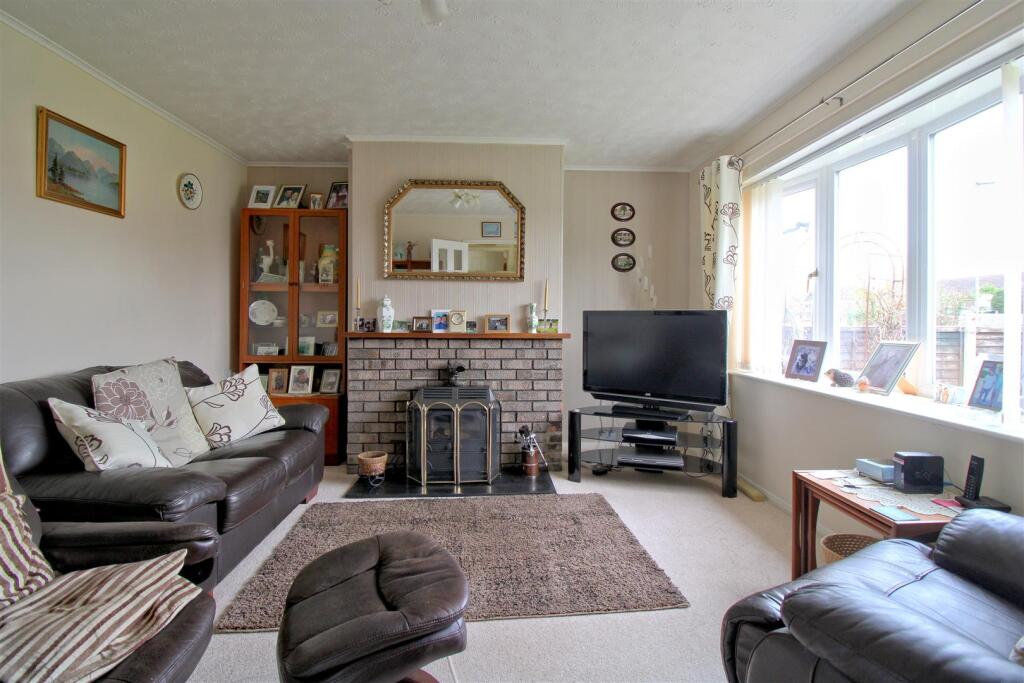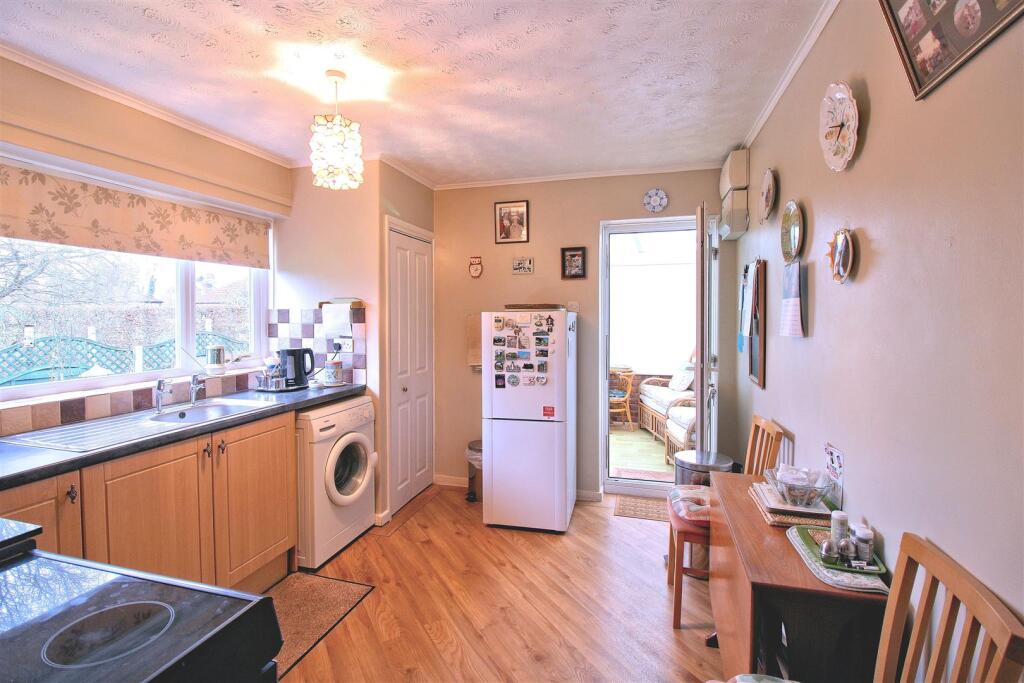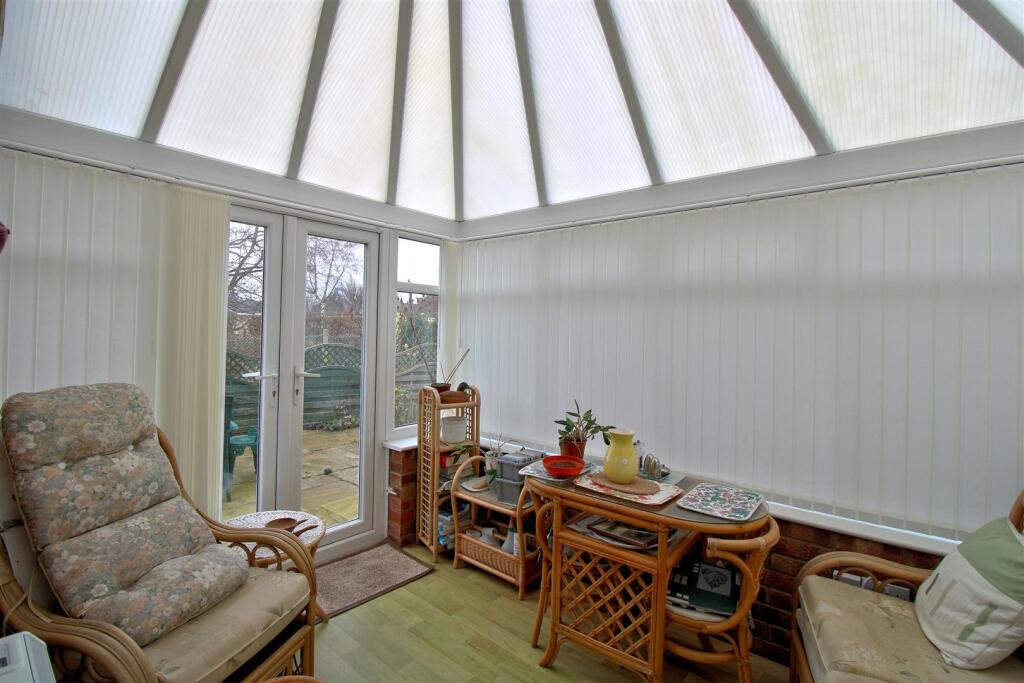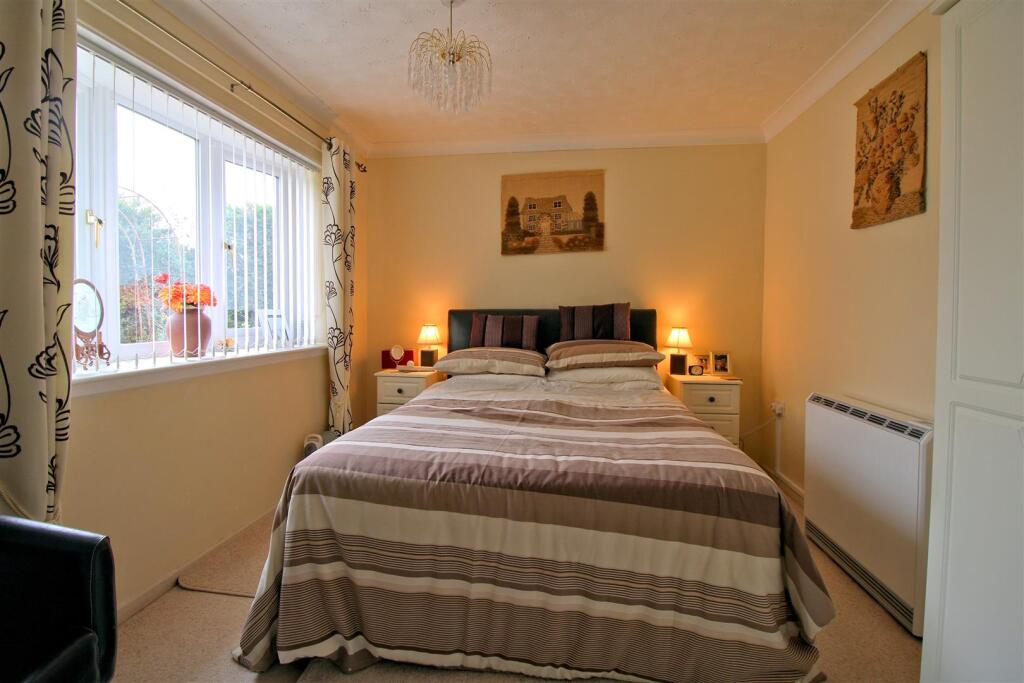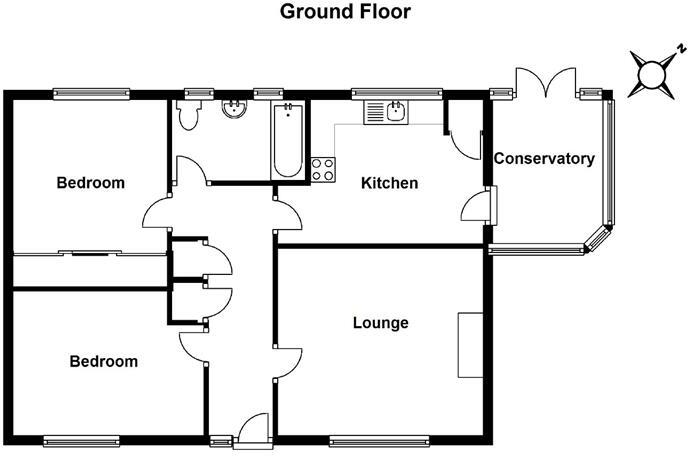- CONTACT BRITTONS ESTATE AGENTS TO VIEW +
- CONVIENIENT LOCATION +
- LOUNGE +
- KITCHEN +
- BRIGHT CONSERVATORY +
- TWO DOUBLE BEDROOMS +
- SHOWER ROOM +
- GARAGE +
- FRONT AND REAR GARDENS +
- NO UPWARD CHAIN +
Nestled in the desirable village of Terrington St Clement, this charming detached bungalow presents an excellent opportunity for those seeking a tranquil yet convenient lifestyle. The property boasts two well-proportioned bedrooms, making it ideal for small families, couples, or individuals looking for a peaceful retreat. Upon entering, you are welcomed into a cosy reception room that offers a warm and inviting atmosphere, perfect for relaxation or entertaining guests. The bungalow features a well-appointed bathroom, ensuring comfort and convenience for all residents. One of the standout features of this property is the delightful conservatory. The exterior of the property is equally impressive, with a larger than average front and rear garden that offers ample space for outdoor activities, gardening, or simply enjoying the fresh air. Parking is a breeze with space for multiple vehicles, adding to the practicality of this lovely home. Furthermore, the absence of an upward chain means a smoother transition for potential buyers, allowing for a quicker move-in process. This bungalow is situated in a sought-after area, known for its community spirit and accessibility to local amenities. Whether you are looking to downsize, invest, or find your first home, this property is sure to impress. Do not miss the chance to make this delightful bungalow your own.
NO UPWARD CHAIN
TWO BEDROOM DETACHED BUNGALOW WITH GARAGE & DRIVEWAY FOR MULTIPLE CARS
NO UPWARD CHAIN
Hallway - 0.36m x 2.06m (1'2 x 6'9 ) - Laminate flooring, storage cupboard, loft access and airing cupboard.
Lounge - 13'11 x 12'5 - Fitted carpet, window to front aspect and fireplace with stove burner.
Kitchen - 13'8 x 9'9 - Range of base, wall and drawer units with worktop over. Pantry/storage cupboard, Stainless steel sink with drainer and window to rear aspect above, over looking rear garden, Space for washing machine and fridge/freezer, Laminate flooring and Storage heater.
Conservatory - 11'9 x 8'2 - Vinyl flooring, French doors to rear garden and Electric storage heater.
Bedroom 1 - 12'8 x 9'8 - Fitted carpet, window to front aspect and electric storage heater.
Bedroom 2 - 10'6 x 10'3 - Fitted carpet, window to rear aspect and electric storage heater.
Bathroom - 8'10 x 5'3 - Comprising of two piece suite, hand wash basin set within vanity unit, W.C, and double walk in shower, Storage heater, Two windows to rear aspect and Laminate flooring.
Garage - Single garage with up and over door.
Front Garden - Mainly laid to lawn with shrubs and gravel driveway.
Rear Garden - Mainly laid to lawn with patio area and two garden sheds.
NIGHT STORAGE HEATING
UPVC DOUBLE GLAZING
MULTI FUEL FIRE STOVE IN LOUNGE
