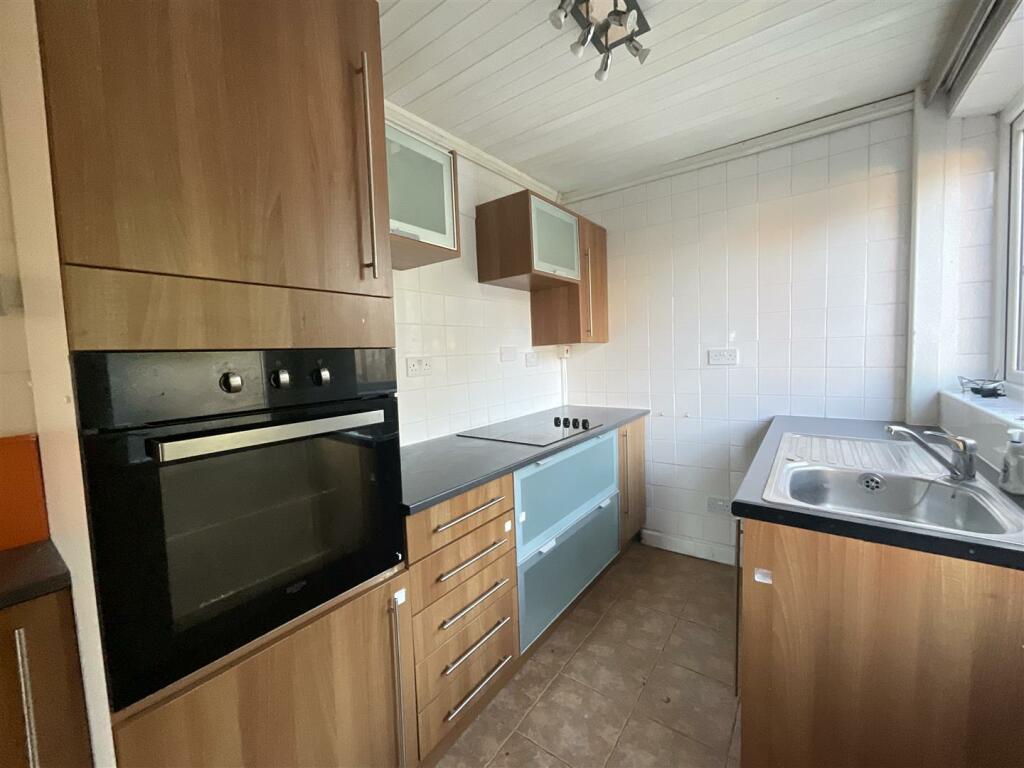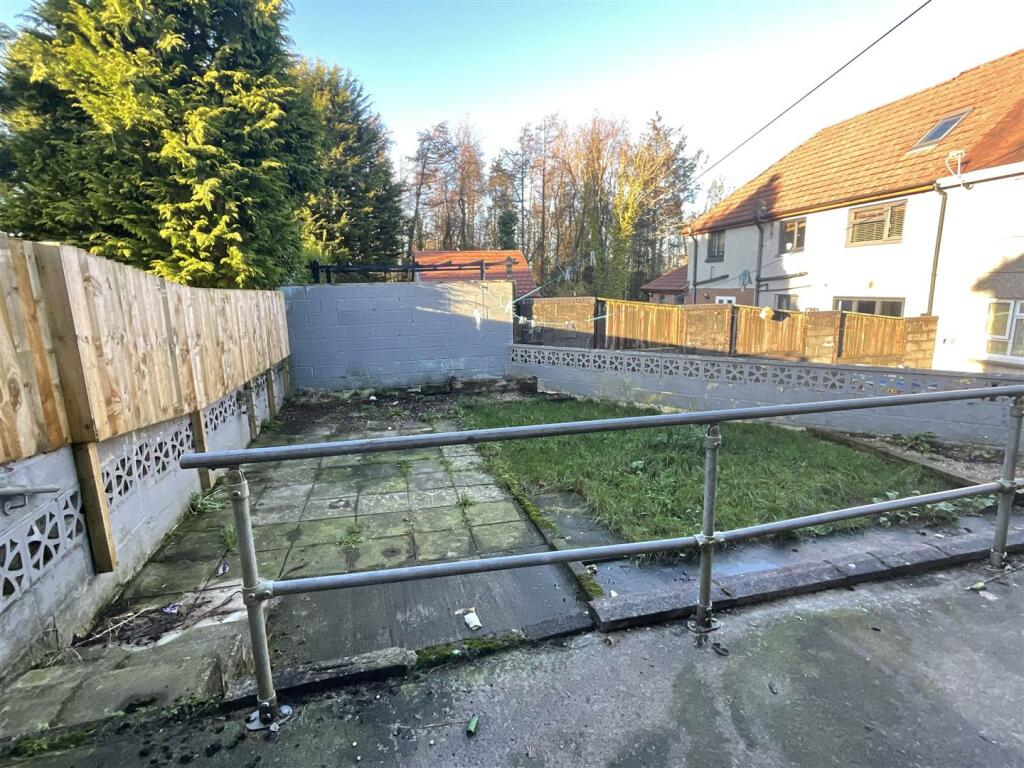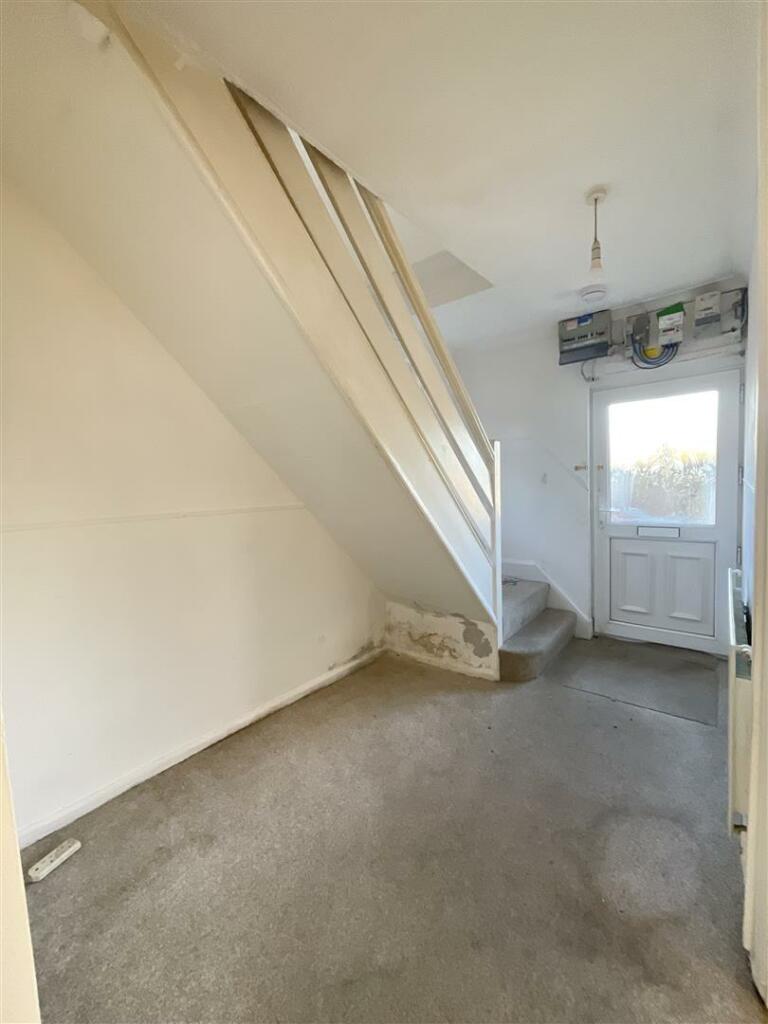- Semi Detached House +
- 2 Reception Rooms & 3 Bedrooms +
- Front/Rear Gardens with Parking Area +
- Gas Central Heating & uPVC Double Glazing +
- Council Tax Band- B +
- Freehold +
- EPC- D61 +
- Located in the village of Tycroes +
- Ideal Transport Links +
- Investment Opportunity/First Time Buyer Property +
Thomas & Thomas are pleased to offer For Sale this Semi Detached Property located within the small village of Tycroes, approximately 2 miles to the M4 Motorway. The village itself offers some local amenities of primary school, pharmacy, mini supermarket, fish & chip shop with further shopping and leisure facilities located in Ammanford Town Centre approximately 3 miles away. The accommodation comprises, entrance hall, 2 reception rooms, kitchen, 3 bedrooms and family bathroom. Externally there is a lawned area to the front with off road parking and access to rear garden with patio and lawned area, outbuilding with electricity connected and outside WC. The property benefits from gas central heating and uPVC double glazing. Council Tax Band B. Freehold. EPC- D61. An Ideal Property for First Time Buyer/Investment Opportunity.
Ground Floor - With side entrance door leading into...
Entrance Hall - With radiator, textured and coved ceiling, stairs to first floor with under stairs storage and window to the rear of the property.
Reception Room 1 - 3.03 x 3.33 (9'11" x 10'11") - With radiator, coved ceiling, fireplace and window to the front of the property.
Reception Room 2 - 3.93 x 3.45 (12'10" x 11'3") - With radiator, textured and coved ceiling, fireplace and window to the front of the property.
Kitchen - 4.13 x 2.3 (13'6" x 7'6") - With a range of base and wall units, stainless steel single drainer sink unit with mixer taps, electric hob, eye level electric oven, plumbing for automatic washing machine, radiator, tiled walls, tiled floor, small pantry, window and door to the rear of the property.
First Floor -
Landing Area - With textured ceiling, hatch to roof space and window to the rear of the property.
Bedroom 1 - 3.51 x 3.44 (11'6" x 11'3") - With radiator, coved ceiling, cupboard housing gas boiler providing domestic hot water and central heating, electric sockets with USB points and window to the front of the property.
Bedroom 2 - 3.63 x 2.97 (11'10" x 9'8") - With radiator, textured ceiling and window to the front of the property.
Bedroom 3 - 3.1 x 1.98 (10'2" x 6'5") - With radiator, textured ceiling and window to the rear of the property.
Family Bathroom - 2.41 x 1.67 (7'10" x 5'5") - With low level flush WC, pedestal wash hand basin, panelled bath with overhead electric shower and glass screen, radiator, coved ceiling, fully tiled walls and window to the side of the property.
External - With front lawned area, parking for 1 vehicle, side pedestrian access leading to the side entrance door and rear garden which is part patio and lawned area. There are two outbuildings one with electricity connected and one containing outside WC. (Measuring Approximate - 3.51 x 1.69)
Services - Mains gas, electricity, eater and drainage.
Council Tax - - Band B
Tenure - Freehold
Note - All photographs have been taken with a wide angle lens.
Any appliances and services listed on these details have not been tested.
Viewings - By appointment with the selling agents on or email on
Social Media - Follow us on Facebook: Thomas & Thomas Estate Agents
Follow us on Instagram and X: ThomasThomas_EA
Directions - Leave Ammanford on Wind Street and proceed straight ahead over the roundabout. Travel approximately 2.5 miles into the village of Tycroes then turn right into Mynyddbach, turn left and the property can be found on the right hand side identified by our For Sale board.





