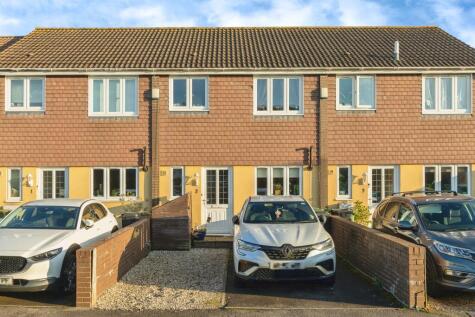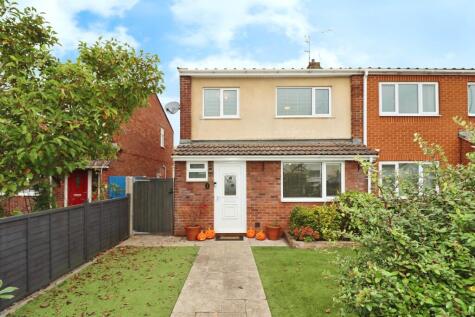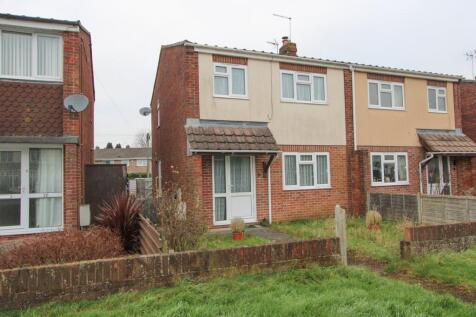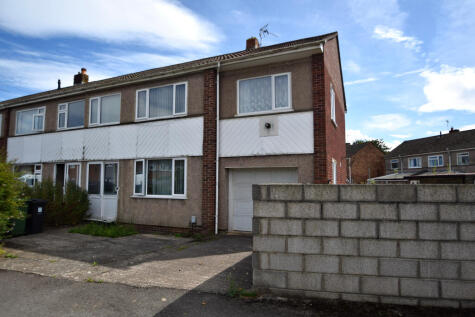3 Bed Terraced House, Single Let, Bristol, BS37 4DE, £240,000
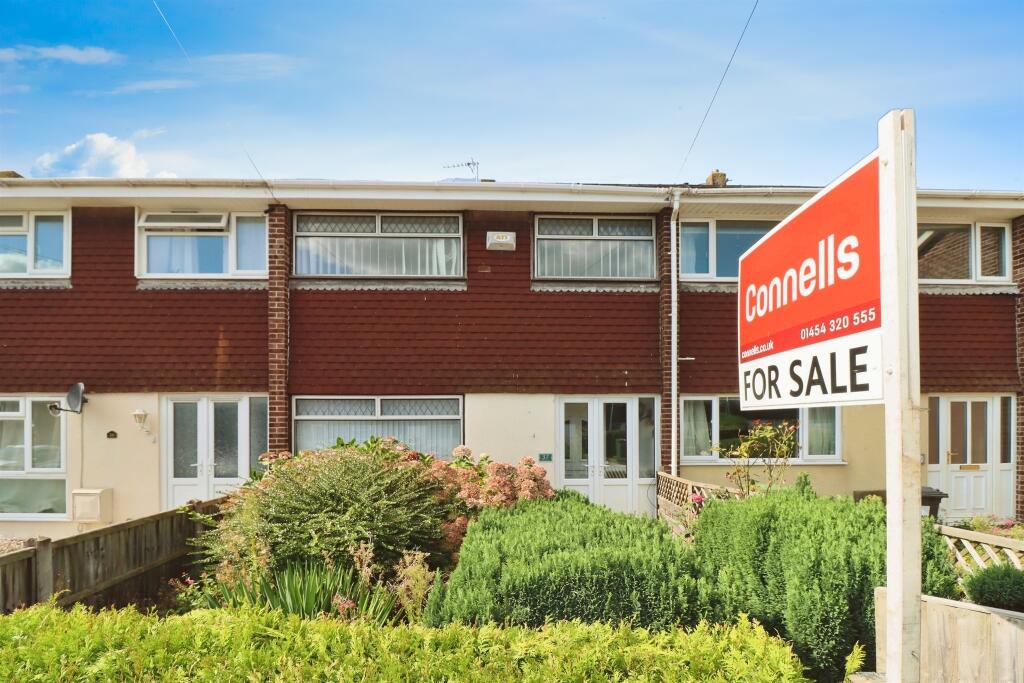
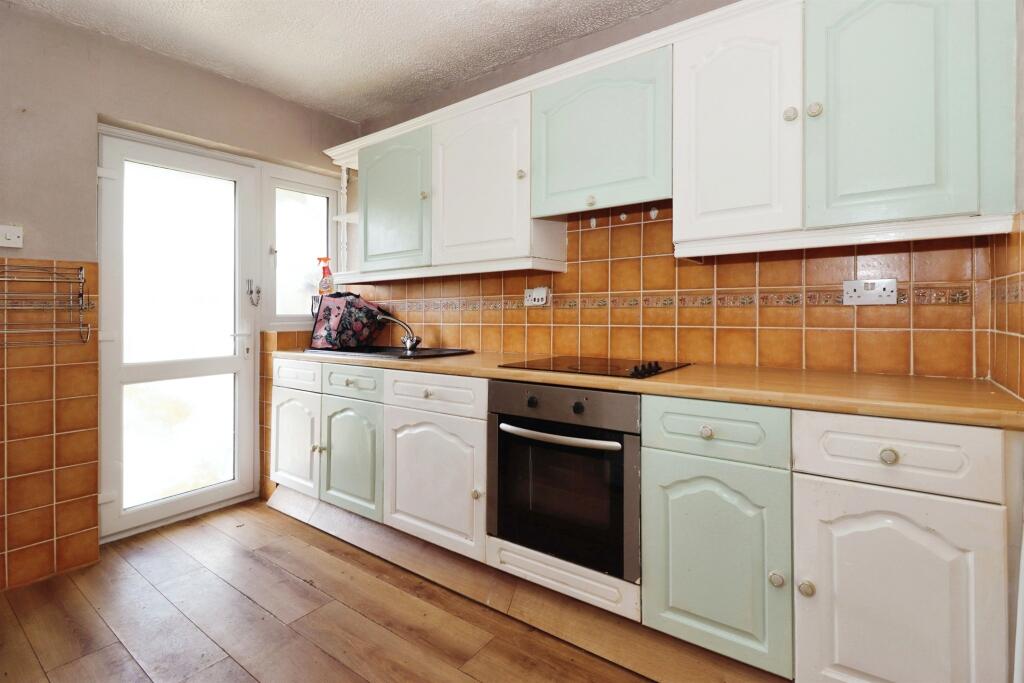
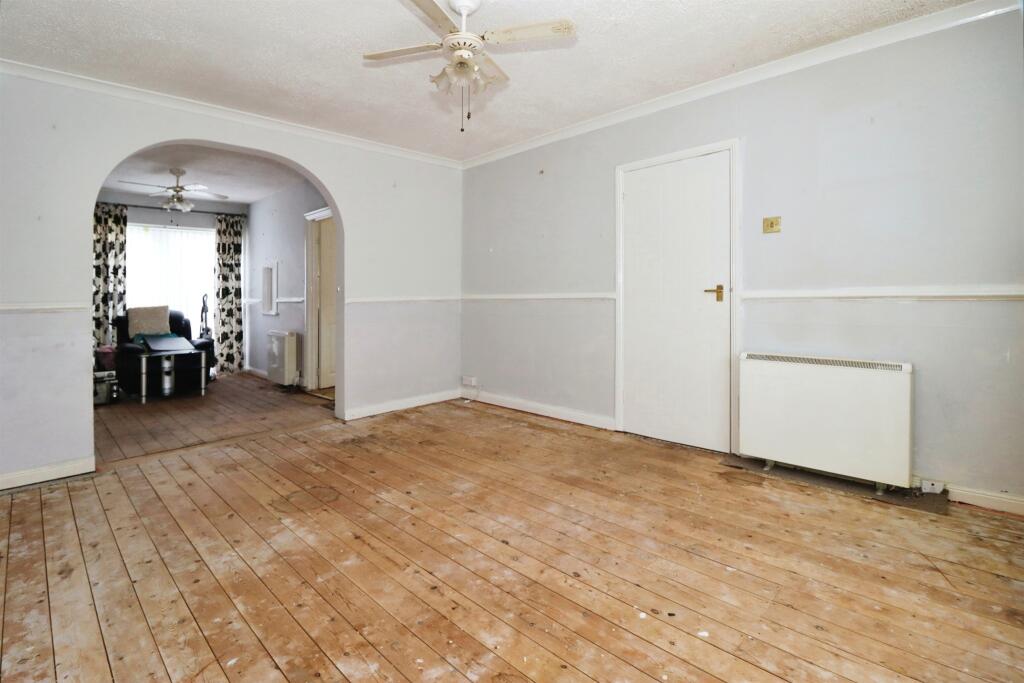
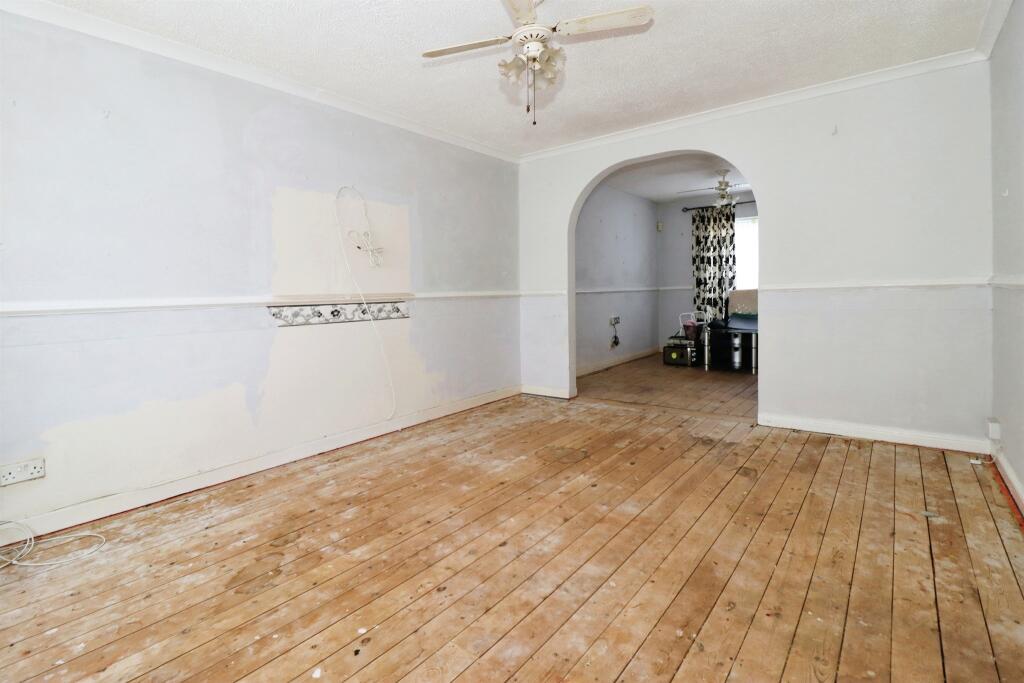
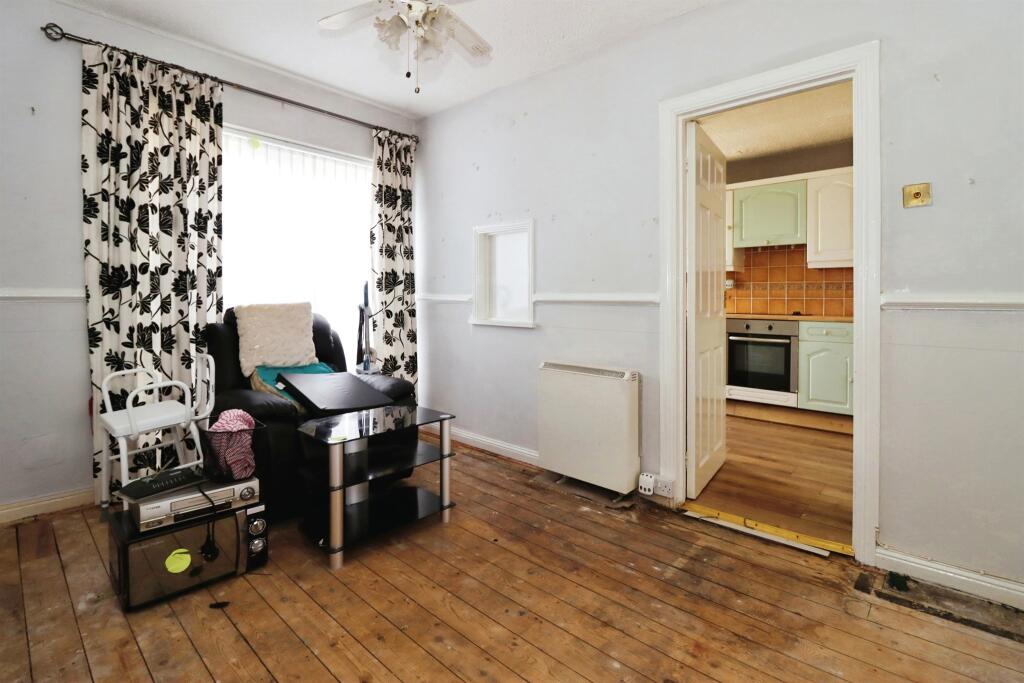
ValuationUndervalued
| Sold Prices | £200K - £410K |
| Sold Prices/m² | £2.3K/m² - £4.5K/m² |
| |
Square Metres | ~93 m² |
| Price/m² | £2.6K/m² |
Value Estimate | £290,071£290,071 |
| BMV | 21% |
Cashflows
Cash In | |
Purchase Finance | MortgageMortgage |
Deposit (25%) | £60,000£60,000 |
Stamp Duty & Legal Fees | £15,500£15,500 |
Total Cash In | £75,500£75,500 |
| |
Cash Out | |
Rent Range | £1,300 - £1,800£1,300 - £1,800 |
Rent Estimate | £1,300 |
Running Costs/mo | £1,030£1,030 |
Cashflow/mo | £270£270 |
Cashflow/yr | £3,240£3,240 |
ROI | 4%4% |
Gross Yield | 7%7% |
Local Sold Prices
50 sold prices from £200K to £410K, average is £282.5K. £2.3K/m² to £4.5K/m², average is £3.1K/m².
| Price | Date | Distance | Address | Price/m² | m² | Beds | Type | |
| £275K | 05/23 | 0 mi | 36, Priors Lea, Yate, Bristol, South Gloucestershire BS37 4DE | - | - | 3 | Terraced House | |
| £232K | 04/21 | 0 mi | 50, Priors Lea, Yate, Bristol, South Gloucestershire BS37 4DE | £2,795 | 83 | 3 | Terraced House | |
| £300K | 01/23 | 0.06 mi | 53, Westerleigh Road, Yate, Bristol, South Gloucestershire BS37 4BQ | - | - | 3 | Semi-Detached House | |
| £218K | 05/21 | 0.07 mi | 9, Cleeve Road, Yate, Bristol, South Gloucestershire BS37 4EQ | - | - | 3 | Terraced House | |
| £230K | 03/21 | 0.07 mi | 15, Cleeve Road, Yate, Bristol, South Gloucestershire BS37 4EQ | £2,949 | 78 | 3 | Terraced House | |
| £240K | 03/21 | 0.08 mi | 67, Lyndale Road, Yate, Bristol, South Gloucestershire BS37 4DD | - | - | 3 | Terraced House | |
| £265K | 04/21 | 0.08 mi | 8, Lyndale Road, Yate, Bristol, South Gloucestershire BS37 4DD | £3,313 | 80 | 3 | Semi-Detached House | |
| £315.6K | 07/23 | 0.12 mi | 30, Nailsworth Avenue, Yate, Bristol, South Gloucestershire BS37 4EH | £3,468 | 91 | 3 | Terraced House | |
| £305K | 01/23 | 0.16 mi | 31, Crantock Road, Yate, Bristol, South Gloucestershire BS37 4DA | £3,315 | 92 | 3 | Terraced House | |
| £310K | 11/21 | 0.19 mi | 128, Stanshawe Crescent, Yate, Bristol, Avon BS37 4EW | - | - | 3 | Terraced House | |
| £290K | 04/23 | 0.19 mi | 122, Stanshawe Crescent, Yate, Bristol, South Gloucestershire BS37 4EW | £3,580 | 81 | 3 | Terraced House | |
| £292.5K | 12/20 | 0.2 mi | 5, Mow Barton, Yate, Bristol, Avon BS37 5NF | £3,287 | 89 | 3 | Detached House | |
| £310K | 05/21 | 0.2 mi | 1, Mow Barton, Yate, Bristol, South Gloucestershire BS37 5NF | £3,229 | 96 | 3 | Detached House | |
| £242.5K | 12/20 | 0.22 mi | 146, Home Orchard, Yate, Bristol, South Gloucestershire BS37 5XG | £3,109 | 78 | 3 | Terraced House | |
| £280K | 04/23 | 0.22 mi | 124, Home Orchard, Yate, Bristol, South Gloucestershire BS37 5XG | - | - | 3 | Terraced House | |
| £320K | 06/23 | 0.22 mi | 113, Sundridge Park, Yate, Bristol, South Gloucestershire BS37 4DH | £4,351 | 74 | 3 | Terraced House | |
| £410K | 12/21 | 0.24 mi | 55, Station Road, Yate, Bristol, South Gloucestershire BS37 5DF | - | - | 3 | Semi-Detached House | |
| £262K | 05/23 | 0.29 mi | 20, Birkdale, Yate, Bristol, South Gloucestershire BS37 4EX | £3,119 | 84 | 3 | Terraced House | |
| £233K | 03/21 | 0.29 mi | 20, Birkdale, Yate, Bristol, South Gloucestershire BS37 4EX | £2,774 | 84 | 3 | Terraced House | |
| £295K | 06/23 | 0.29 mi | 6, Birkdale, Yate, Bristol, South Gloucestershire BS37 4EX | - | - | 3 | Semi-Detached House | |
| £350K | 01/23 | 0.31 mi | 8, Blue Cedar Close, Yate, Bristol, South Gloucestershire BS37 4GE | £4,023 | 87 | 3 | Terraced House | |
| £311K | 12/22 | 0.33 mi | 10, Moorpark Avenue, Yate, Bristol, South Gloucestershire BS37 4BY | £3,793 | 82 | 3 | Semi-Detached House | |
| £340K | 05/23 | 0.34 mi | 17, Turnberry, Yate, Bristol, South Gloucestershire BS37 4ER | £2,957 | 115 | 3 | Detached House | |
| £220K | 12/20 | 0.38 mi | 117, Milton Road, Yate, Bristol, South Gloucestershire BS37 5ES | £2,472 | 89 | 3 | Semi-Detached House | |
| £360K | 02/21 | 0.38 mi | 23, Templar Road, Yate, Bristol, South Gloucestershire BS37 5TF | £3,830 | 94 | 3 | Detached House | |
| £349.3K | 06/21 | 0.38 mi | 9, Templar Road, Yate, Bristol, South Gloucestershire BS37 5TF | £3,755 | 93 | 3 | Detached House | |
| £311K | 05/23 | 0.39 mi | 31a, Brookthorpe, Yate, Bristol, South Gloucestershire BS37 4HX | - | - | 3 | Detached House | |
| £265K | 11/21 | 0.39 mi | 32, Tyndale Avenue, Yate, Bristol, South Gloucestershire BS37 5EU | £3,118 | 85 | 3 | Semi-Detached House | |
| £243.5K | 12/20 | 0.39 mi | 40, Tyndale Avenue, Yate, Bristol, South Gloucestershire BS37 5EU | £2,799 | 87 | 3 | Semi-Detached House | |
| £235K | 12/22 | 0.41 mi | 18, Madison Close, Yate, Bristol, South Gloucestershire BS37 5EZ | - | - | 3 | Terraced House | |
| £245K | 08/21 | 0.43 mi | 10, Brookthorpe, Yate, Bristol, South Gloucestershire BS37 4HU | - | - | 3 | Terraced House | |
| £247K | 04/21 | 0.43 mi | 17, Windsor Drive, Yate, Bristol, South Gloucestershire BS37 5DT | - | - | 3 | Semi-Detached House | |
| £245K | 03/21 | 0.43 mi | 2, Beaufort Road, Yate, Bristol, South Gloucestershire BS37 5DS | - | - | 3 | Terraced House | |
| £248K | 08/21 | 0.43 mi | 16, Beaufort Road, Yate, Bristol, South Gloucestershire BS37 5DS | - | - | 3 | Terraced House | |
| £257K | 03/23 | 0.44 mi | 118, Cranleigh Court Road, Yate, Bristol, South Gloucestershire BS37 5DW | - | - | 3 | Terraced House | |
| £285K | 11/22 | 0.44 mi | 16, St Briavels Drive, Yate, Bristol, South Gloucestershire BS37 4EZ | - | - | 3 | Semi-Detached House | |
| £290K | 05/23 | 0.44 mi | 6, St Briavels Drive, Yate, Bristol, South Gloucestershire BS37 4EZ | £3,118 | 93 | 3 | Semi-Detached House | |
| £250K | 04/21 | 0.45 mi | 277, Sundridge Park, Yate, Bristol, South Gloucestershire BS37 4HA | £2,747 | 91 | 3 | Terraced House | |
| £258K | 11/21 | 0.45 mi | 76, St Briavels Drive, Yate, Bristol, South Gloucestershire BS37 4HT | £2,992 | 86 | 3 | Terraced House | |
| £328K | 01/23 | 0.47 mi | 42, Cabot Close, Yate, Bristol, South Gloucestershire BS37 4NN | - | - | 3 | Semi-Detached House | |
| £268K | 06/23 | 0.49 mi | 23, Sandy Lodge, Yate, Bristol, South Gloucestershire BS37 4HE | - | - | 3 | Terraced House | |
| £306K | 05/21 | 0.49 mi | 10, Newlyn Way, Yate, Bristol, South Gloucestershire BS37 7AX | - | - | 3 | Semi-Detached House | |
| £310K | 05/23 | 0.49 mi | 22, Newlyn Way, Yate, Bristol, South Gloucestershire BS37 7AX | - | - | 3 | Semi-Detached House | |
| £325K | 04/23 | 0.51 mi | 37, Shackleton Avenue, Yate, Bristol, South Gloucestershire BS37 4NW | £4,221 | 77 | 3 | Semi-Detached House | |
| £278K | 10/20 | 0.51 mi | 52, Shackleton Avenue, Yate, Bristol, South Gloucestershire BS37 4NW | £3,861 | 72 | 3 | Semi-Detached House | |
| £243K | 04/21 | 0.52 mi | 101, Normandy Drive, Yate, Bristol, South Gloucestershire BS37 4FJ | £2,826 | 86 | 3 | Terraced House | |
| £290K | 12/22 | 0.52 mi | 62, Windsor Drive, Yate, Bristol, South Gloucestershire BS37 5DY | - | - | 3 | Semi-Detached House | |
| £315K | 12/20 | 0.52 mi | 20, Elmgrove Drive, Yate, Bristol, South Gloucestershire BS37 5BA | £2,250 | 140 | 3 | Detached House | |
| £405K | 01/23 | 0.52 mi | 21, Elmgrove Drive, Yate, Bristol, South Gloucestershire BS37 5BA | £4,500 | 90 | 3 | Detached House | |
| £200K | 12/20 | 0.54 mi | 67, Hatherley, Yate, Bristol, South Gloucestershire BS37 4LU | £2,500 | 80 | 3 | Terraced House |
Local Rents
23 rents from £1.3K/mo to £1.8K/mo, average is £1.4K/mo.
| Rent | Date | Distance | Address | Beds | Type | |
| £1,400 | 12/24 | 0.17 mi | - | 3 | Terraced House | |
| £1,400 | 04/25 | 0.42 mi | - | 3 | Terraced House | |
| £1,700 | 01/25 | 0.57 mi | - | 3 | Semi-Detached House | |
| £1,500 | 02/25 | 0.57 mi | - | 3 | Semi-Detached House | |
| £1,395 | 12/24 | 0.58 mi | Ullswater Close, Yate, South Gloucestershire | 3 | Detached House | |
| £1,600 | 12/24 | 0.58 mi | - | 3 | Flat | |
| £1,500 | 09/24 | 0.58 mi | - | 3 | Semi-Detached House | |
| £1,300 | 12/24 | 0.58 mi | - | 3 | Terraced House | |
| £1,350 | 12/24 | 0.66 mi | Blaisdon, Yate | 3 | Terraced House | |
| £1,300 | 12/24 | 0.68 mi | Harescombe, Yate, BRISTOL, BS37 | 3 | Terraced House | |
| £1,300 | 12/24 | 0.7 mi | Chargrove, Yate, South Gloucestershire, BS37 | 3 | Terraced House | |
| £1,400 | 04/25 | 0.8 mi | - | 3 | Semi-Detached House | |
| £1,395 | 01/25 | 0.82 mi | - | 3 | Terraced House | |
| £1,300 | 12/24 | 0.82 mi | - | 3 | Flat | |
| £1,395 | 12/24 | 0.86 mi | Slimbridge Close, Yate | 3 | Detached House | |
| £1,300 | 03/25 | 0.86 mi | - | 3 | Semi-Detached House | |
| £1,800 | 02/24 | 0.98 mi | - | 3 | Semi-Detached House | |
| £1,595 | 12/24 | 0.98 mi | - | 3 | Semi-Detached House | |
| £1,375 | 12/24 | 1.01 mi | Cherington, Yate | 3 | Flat | |
| £1,326 | 12/24 | 1.07 mi | - | 3 | Flat | |
| £1,326 | 09/24 | 1.07 mi | - | 3 | Terraced House | |
| £1,375 | 12/24 | 1.17 mi | Couzens Close, Chipping Sodbury, BS37 | 3 | Detached House | |
| £1,400 | 08/24 | 1.19 mi | - | 3 | Semi-Detached House |
Local Area Statistics
Population in BS37 | 38,08038,080 |
Population in Bristol | 795,432795,432 |
Town centre distance | 8.76 miles away8.76 miles away |
Nearest school | 0.20 miles away0.20 miles away |
Nearest train station | 0.60 miles away0.60 miles away |
| |
Rental demand | Landlord's marketLandlord's market |
Rental growth (12m) | -21%-21% |
Sales demand | Seller's marketSeller's market |
Capital growth (5yrs) | +22%+22% |
Property History
Listed for £240,000
October 1, 2024
Floor Plans
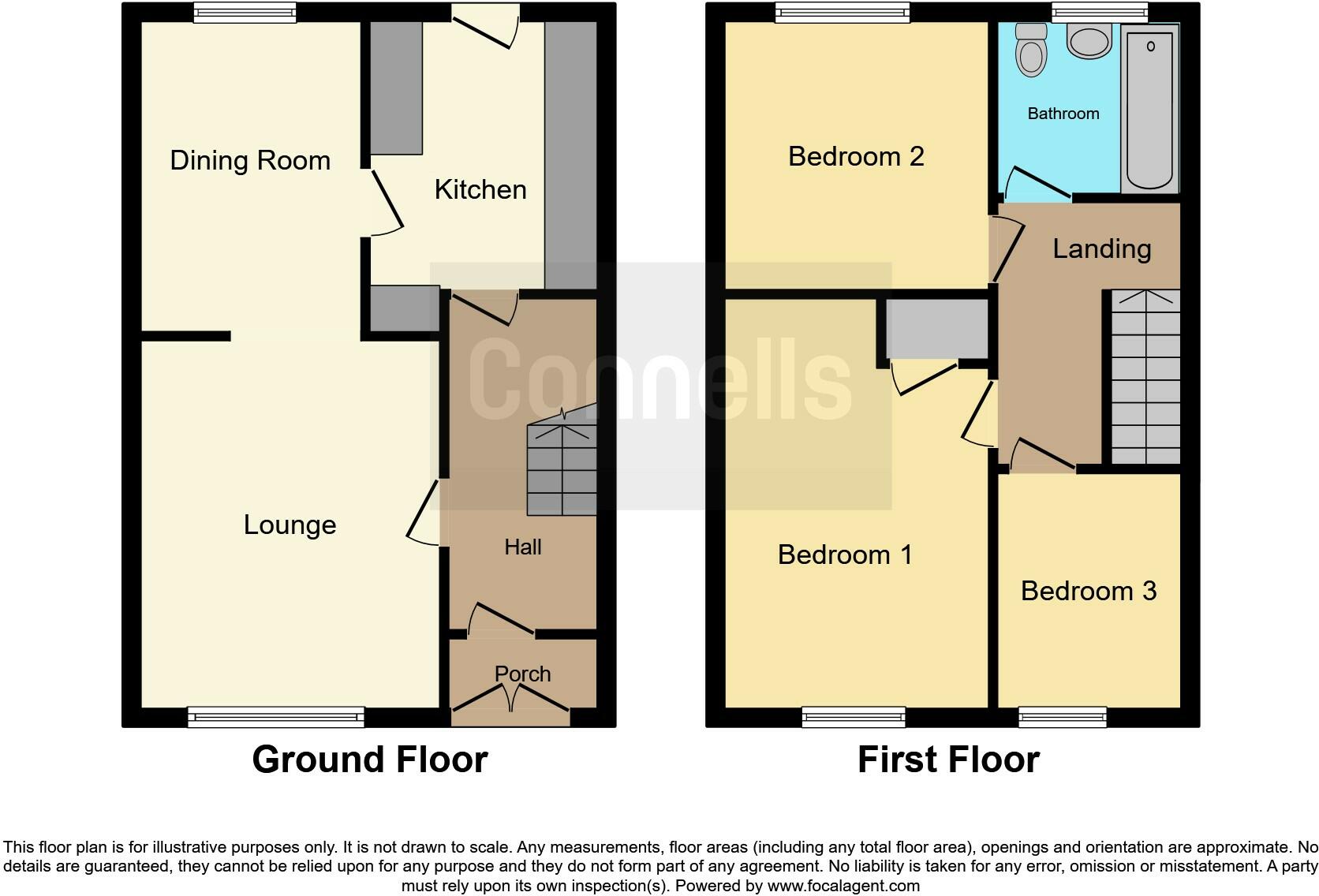
Description
- 3 BEDROOM MID TERRACE PROPERTY +
- GARAGE (LOCATED WITHIN A BLOCK) +
- LOUNGE / DINING ROOM +
- KITCHEN +
- BATHROOM +
- GARDENS +
- NO ONWARD CHAIN +
SUMMARY
* OFFERED WITH NO ONWARD CHAIN * THREE BEDROOM HOME * LOCATED WITHIN CENTRAL YATE * LOUNGE/DINER * KITCHEN * BATHROOM * GARDENS * GARAGE *
DESCRIPTION
OFFERED WITH NO ONWARD CHAIN!
This three bedroom, mid terrace property presents the perfect opportunity to purchase a family home in the heart of Yate. Prime for adding your own mark on, this property is perfect for those looking for either their first home, home movers or as an investment opportunity. Three bedrooms, a lounge/diner and a separate kitchen form the ground floor. To the first floor there are three bedrooms and the family bathroom. There are gardens to the front and rear. A garage in a nearby block provides storage as well as some off street parking.
Yate itself is close by and offers a range of retail, leisure and sporting facilities. Commuter links, by way of rail, road, bus and cycle ways are well catered for.
We anticipate high interest in this property, so don't delay, call Connells today!
Ground Floor
Entrance Porch
Double glazed double doors with side obscured glazed panel to front elevation, tiled flooring, courtesy light and double glazed door and side panels to entrance hall.
Entrance Hall
Double glazed doors leading from porch, stairs rising to first floor, understairs storage space, cupboard housing consumer unit, textured ceiling, wood effect laminate flooring, electric wall mounted heater and doors leading to kitchen and lounge/dining area.
Lounge Area 13' 9" x 11' 2" ( 4.19m x 3.40m )
Double glazed window with leaded light panel and obscured bottom section to front elevation, TV point, textured and coved ceiling, dado rail, wooden floorboards and archway to dining area.
Kitchen 9' 8" x 8' 6" ( 2.95m x 2.59m )
Double glazed window and door to rear elevation. Fitted kitchen comprising wall and base units with work surfaces over incorporating a sink/drainer with tiled splashbacks, electric oven and hob with extractor fan over, under-counter space for fridge/freezer, space and plumbing for washing machine, textured ceiling, wood effect flooring, wall mounted electric heater and door leading to hallway.
Dining Area 11' 7" x 8' 3" ( 3.53m x 2.51m )
Double glazed window and french door with side panel to rear elevation. Archway from lounge area, door through to kitchen, serving hatch, dado rail, wooden floorboards, textured ceiling, and wall mounted heater.
First Floor
Landing
Stairs rising from ground floor, textured ceiling with loft access, wooden floorboards and doors leading to all bedrooms and bathroom.
Bedroom One 15' 2" max x 9' 11" ( 4.62m max x 3.02m )
Double glazed window with leaded light panel to front elevation, fitted wardrobes, airing cupboard housing hot water tank and slatted shelving, textured ceiling and wooden floorboards.
Bedroom Two 10' 4" x 9' 11" ( 3.15m x 3.02m )
Double glazed window to rear elevation, smooth ceiling and wooden floorboards.
Bedroom Three 8' 10" x 6' 11" ( 2.69m x 2.11m )
Double glazed window to front elevation with leaded light panel, TV point, smooth ceiling and wooden floorboards.
Bathroom
Double glazed window with obscured glazed panel to rear elevation,. Bathroom suite comprising panelled bath with shower over, low level WC, wash hand basin, partially tiled walls, wood effect laminate flooring and wall mounted electric heater.
Outside Space
Front Garden
Mainly laid to decorative stone chippings and pathway leading to front door, well stocked, mature flower and shrub borders, hedging and gated access.
Rear Garden
Enclosed by way of boundary fencing and wall, mainly laid to patio with areas laid to artificial lawn, shed and gated access leading to rear lane and garage.
Garage
Situated within a block (the first left as you look at it).
1. MONEY LAUNDERING REGULATIONS - Intending purchasers will be asked to produce identification documentation at a later stage and we would ask for your co-operation in order that there will be no delay in agreeing the sale.
2: These particulars do not constitute part or all of an offer or contract.
3: The measurements indicated are supplied for guidance only and as such must be considered incorrect.
4: Potential buyers are advised to recheck the measurements before committing to any expense.
5: Connells has not tested any apparatus, equipment, fixtures, fittings or services and it is the buyers interests to check the working condition of any appliances.
6: Connells has not sought to verify the legal title of the property and the buyers must obtain verification from their solicitor.
Similar Properties
Like this property? Maybe you'll like these ones close by too.
3 Bed House, Single Let, Bristol, BS37 4DF
£220,000
1 views • 3 months ago • 93 m²
3 Bed House, Single Let, Bristol, BS37 4DD
£390,000
3 views • 5 months ago • 93 m²
3 Bed House, Single Let, Bristol, BS37 4DD
£275,000
2 views • 3 months ago • 79 m²
4 Bed House, Single Let, Bristol, BS37 4EH
£340,000
1 views • 8 months ago • 146 m²
