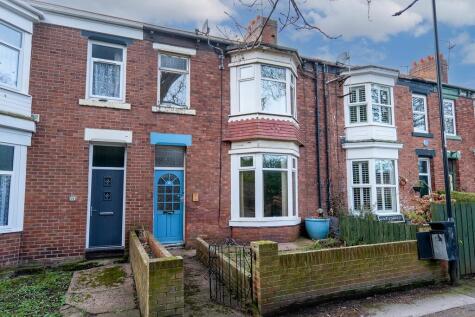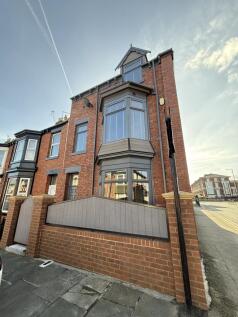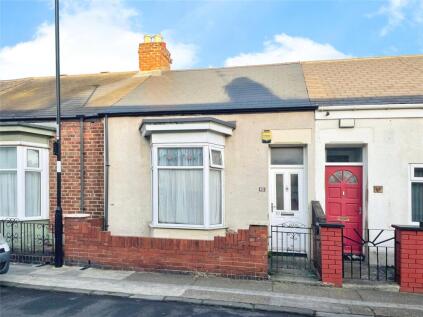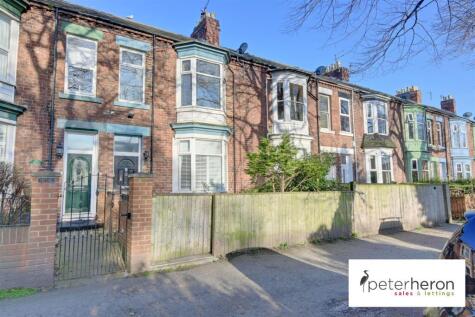4 Bed Terraced House, Single Let, Sunderland, SR2 8SD, £184,950
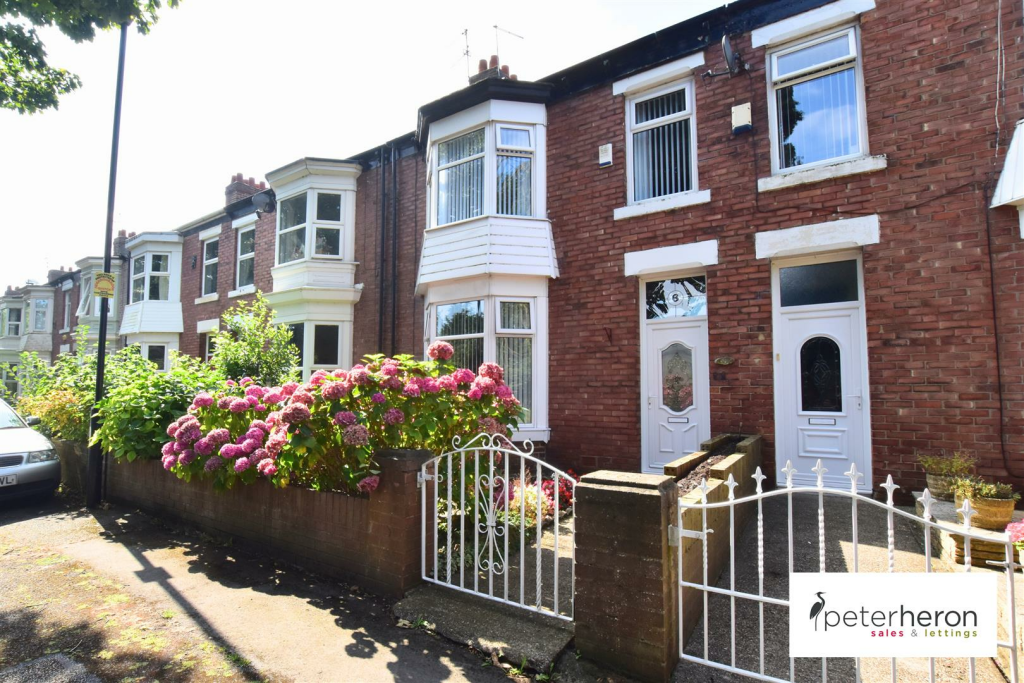
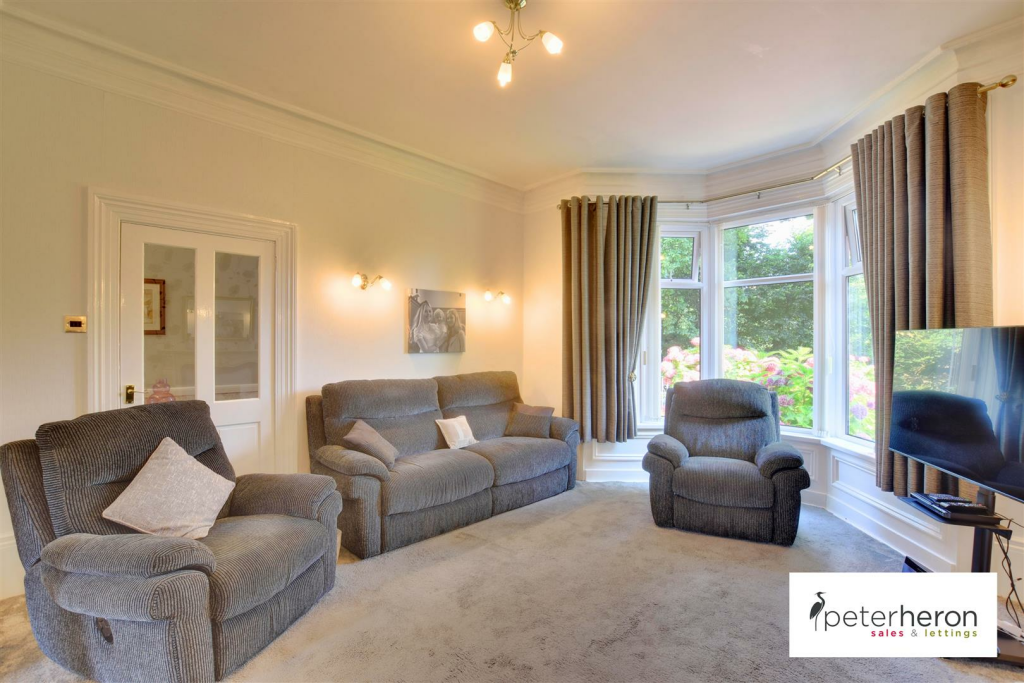
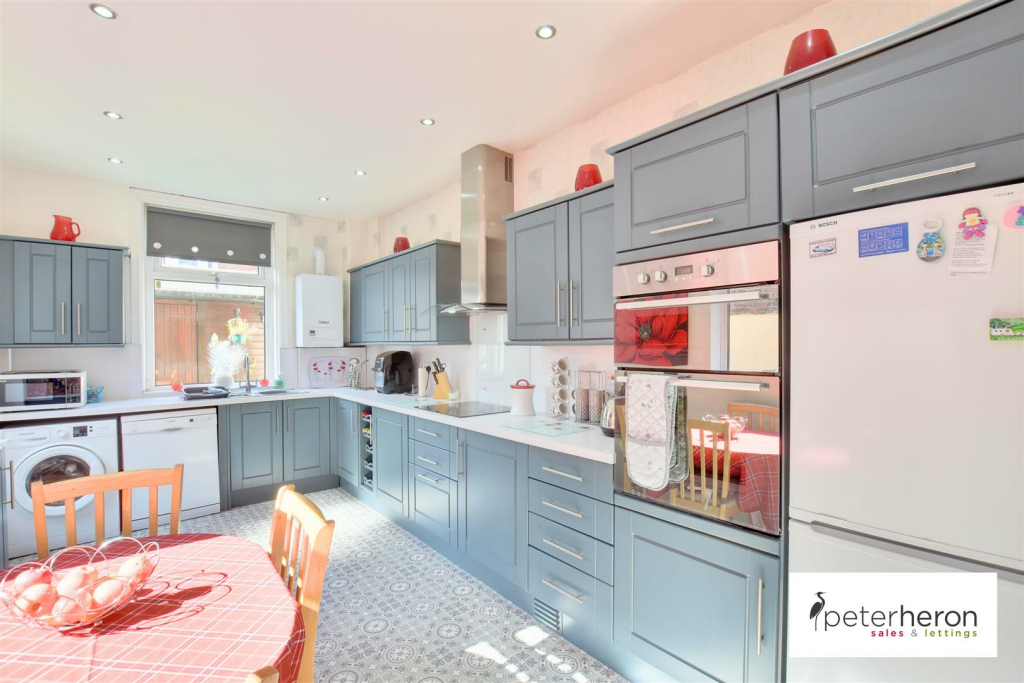
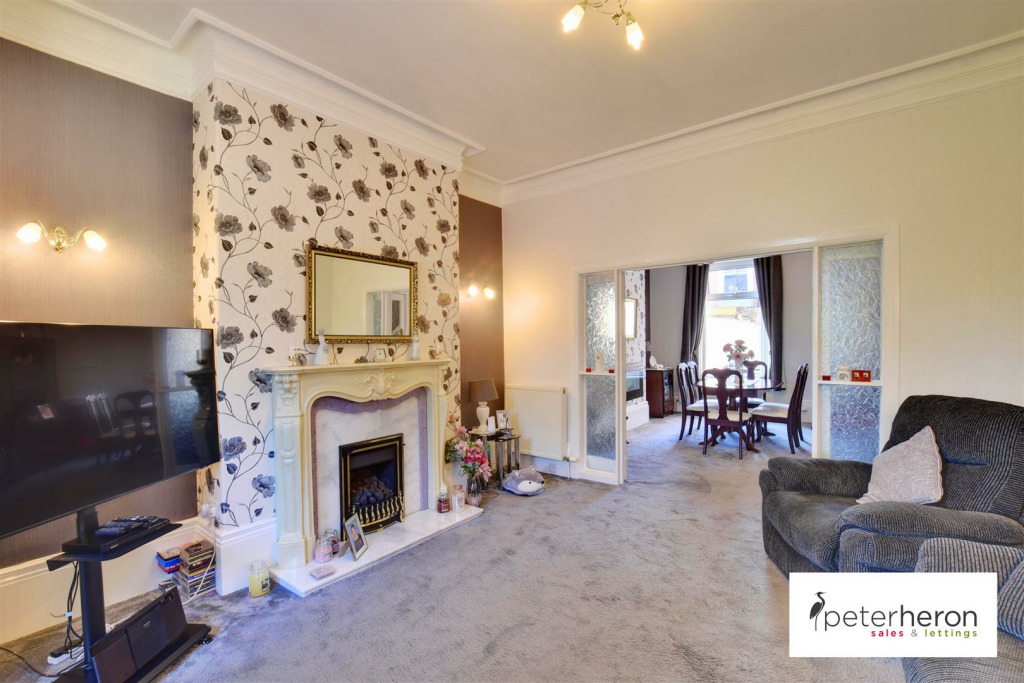
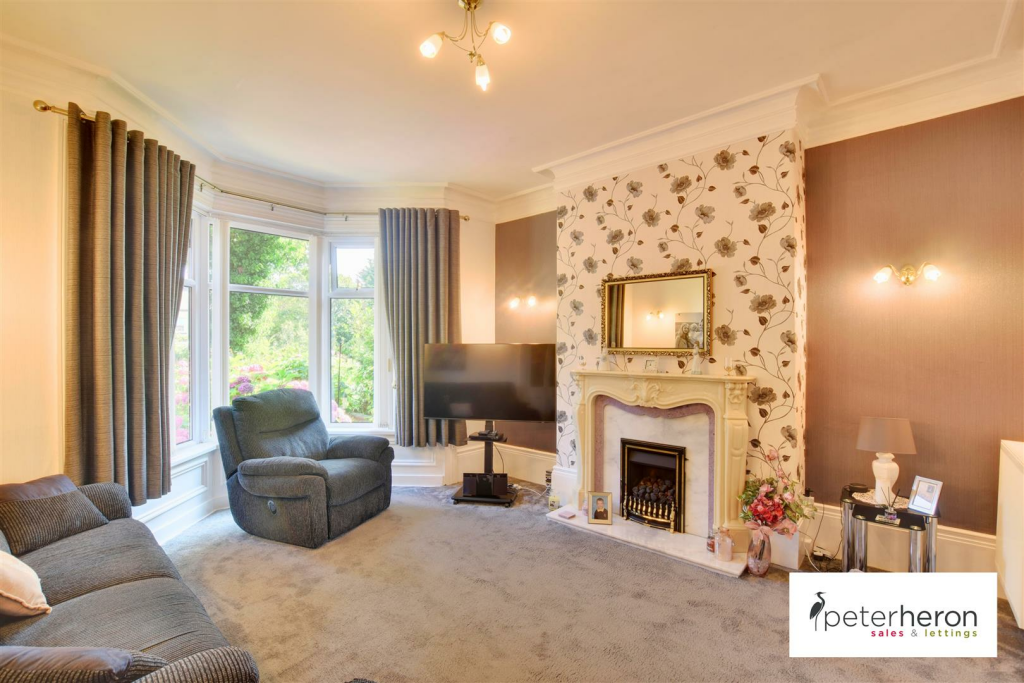
ValuationUndervalued
| Sold Prices | £62K - £685K |
| Sold Prices/m² | £601/m² - £3.8K/m² |
| |
Square Metres | ~134.30 m² |
| Price/m² | £1.4K/m² |
Value Estimate | £218,096£218,096 |
| BMV | 18% |
Cashflows
Cash In | |
Purchase Finance | MortgageMortgage |
Deposit (25%) | £46,238£46,238 |
Stamp Duty & Legal Fees | £10,448£10,448 |
Total Cash In | £56,685£56,685 |
| |
Cash Out | |
Rent Range | £550 - £3,500£550 - £3,500 |
Rent Estimate | £589 |
Running Costs/mo | £716£716 |
Cashflow/mo | £-127£-127 |
Cashflow/yr | £-1,521£-1,521 |
Gross Yield | 4%4% |
Local Sold Prices
50 sold prices from £62K to £685K, average is £243.3K. £601/m² to £3.8K/m², average is £1.6K/m².
| Price | Date | Distance | Address | Price/m² | m² | Beds | Type | |
| £145K | 05/21 | 0.05 mi | 12, Hunter Terrace, Sunderland, Tyne And Wear SR2 8SD | £801 | 181 | 4 | Terraced House | |
| £160K | 09/21 | 0.05 mi | 23, Manila Street, Sunderland, Tyne And Wear SR2 8RS | £1,240 | 129 | 4 | Terraced House | |
| £128K | 03/23 | 0.05 mi | 22, Manila Street, Sunderland, Tyne And Wear SR2 8RS | - | - | 4 | Terraced House | |
| £159.9K | 03/23 | 0.06 mi | 33, Percy Terrace, Sunderland, Tyne And Wear SR2 8SE | £1,212 | 132 | 4 | Terraced House | |
| £145.5K | 11/20 | 0.06 mi | 34, Percy Terrace, Sunderland, Tyne And Wear SR2 8SE | £1,017 | 143 | 4 | Terraced House | |
| £185K | 08/21 | 0.1 mi | 14, Cuba Street, Sunderland, Tyne And Wear SR2 8RU | £1,465 | 126 | 4 | Terraced House | |
| £210K | 06/23 | 0.1 mi | 29, Ryhope Road, Sunderland, Tyne And Wear SR2 7ST | £1,228 | 171 | 4 | Semi-Detached House | |
| £237.5K | 02/21 | 0.18 mi | 31, Stratford Avenue, Sunderland, Tyne And Wear SR2 8RX | £1,661 | 143 | 4 | Semi-Detached House | |
| £224K | 05/21 | 0.18 mi | 18, Stratford Avenue, Sunderland, Tyne And Wear SR2 8RX | £1,493 | 150 | 4 | Semi-Detached House | |
| £230K | 04/21 | 0.18 mi | 91, Ryhope Road, Sunderland, Tyne And Wear SR2 7SZ | £1,643 | 140 | 4 | Semi-Detached House | |
| £62K | 04/23 | 0.31 mi | 144, Canon Cockin Street, Sunderland, Tyne And Wear SR2 8PR | £601 | 103 | 4 | Terraced House | |
| £337K | 07/23 | 0.36 mi | 12, Wooler Square, Sunderland, Tyne And Wear SR2 7UU | £3,834 | 88 | 4 | Semi-Detached House | |
| £285K | 03/21 | 0.38 mi | 10, Corby Hall Drive, Sunderland, Tyne And Wear SR2 7HZ | £1,939 | 147 | 4 | Detached House | |
| £225K | 07/23 | 0.39 mi | 77, Stratford Avenue, Sunderland, Tyne And Wear SR2 8RZ | - | - | 4 | Semi-Detached House | |
| £275K | 11/20 | 0.39 mi | 133, Ryhope Road, Sunderland, Tyne And Wear SR2 7UG | £1,608 | 171 | 4 | Semi-Detached House | |
| £246.5K | 01/21 | 0.4 mi | 9, Nilverton Avenue, Sunderland, Tyne And Wear SR2 7TS | £1,570 | 157 | 4 | Semi-Detached House | |
| £410K | 11/20 | 0.41 mi | Park House, Glen Path, Sunderland, Tyne And Wear SR2 7TU | £1,775 | 231 | 4 | Terraced House | |
| £360K | 01/23 | 0.42 mi | 7, Brookfield Gardens, Sunderland, Tyne And Wear SR2 7GA | - | - | 4 | Terraced House | |
| £255K | 02/23 | 0.42 mi | 3, St Bedes Terrace, Sunderland, Tyne And Wear SR2 8HS | £1,192 | 214 | 4 | Terraced House | |
| £489.9K | 05/21 | 0.45 mi | 10, West Lawn, Sunderland, Tyne And Wear SR2 7HW | £1,445 | 339 | 4 | Terraced House | |
| £450K | 01/23 | 0.45 mi | 2, Thornfield Grove, Sunderland, Tyne And Wear SR2 7UZ | - | - | 4 | Detached House | |
| £258K | 11/20 | 0.48 mi | 93, Queen Alexandra Road, Sunderland, Tyne And Wear SR2 9HN | £1,817 | 142 | 4 | Semi-Detached House | |
| £190K | 12/22 | 0.51 mi | 31, Weldon Avenue, Sunderland, Tyne And Wear SR2 9QB | £1,792 | 106 | 4 | Terraced House | |
| £175K | 03/21 | 0.53 mi | 31, Tunstall Vale, Sunderland, Tyne And Wear SR2 7HP | £1,224 | 143 | 4 | Semi-Detached House | |
| £165K | 05/23 | 0.54 mi | 1, Carlyon Street, Sunderland, Tyne And Wear SR2 7DB | - | - | 4 | Terraced House | |
| £545K | 06/22 | 0.56 mi | Pool Cottage, Linden Road, Sunderland, Tyne And Wear SR2 9AU | £2,870 | 190 | 4 | Detached House | |
| £295K | 05/23 | 0.57 mi | 61, Sea View Road West, Sunderland, Tyne And Wear SR2 9HA | - | - | 4 | Detached House | |
| £292.5K | 01/21 | 0.57 mi | 67, Sea View Road West, Sunderland, Tyne And Wear SR2 9HA | £2,120 | 138 | 4 | Detached House | |
| £230K | 09/21 | 0.58 mi | 1, Valebrooke Avenue, Sunderland, Tyne And Wear SR2 7HS | - | - | 4 | Terraced House | |
| £220K | 09/21 | 0.58 mi | 11, Valebrooke Avenue, Sunderland, Tyne And Wear SR2 7HS | £1,592 | 138 | 4 | Terraced House | |
| £304K | 04/21 | 0.58 mi | 9, Ashbrooke Mount, Sunderland, Tyne And Wear SR2 7SD | £1,444 | 211 | 4 | Terraced House | |
| £180K | 02/21 | 0.59 mi | 14, Wroxham Court, Sunderland, Tyne And Wear SR2 9PG | £1,029 | 175 | 4 | Semi-Detached House | |
| £320K | 08/22 | 0.59 mi | 63, Sea View Road West, Sunderland, Tyne And Wear SR2 9HA | - | - | 4 | Detached House | |
| £685K | 06/22 | 0.6 mi | 1, Linden Gardens, Sunderland, Tyne And Wear SR2 9BW | - | - | 4 | Detached House | |
| £305K | 04/21 | 0.63 mi | 7, Holmlands Park South, Sunderland, Tyne And Wear SR2 7SG | £2,259 | 135 | 4 | Terraced House | |
| £340K | 09/22 | 0.63 mi | 1, Aylesford Mews, Sunderland, Tyne And Wear SR2 9HY | - | - | 4 | Detached House | |
| £225K | 10/20 | 0.63 mi | 7, Holmlands Park North, Sunderland, Tyne And Wear SR2 7SE | £1,596 | 141 | 4 | Terraced House | |
| £308K | 03/21 | 0.63 mi | 3, Holmlands Park North, Sunderland, Tyne And Wear SR2 7SE | £2,067 | 149 | 4 | Terraced House | |
| £325K | 11/21 | 0.64 mi | 1, Aylesford Mews, Sunderland, Tyne And Wear SR2 9HY | - | - | 4 | Detached House | |
| £240K | 03/21 | 0.64 mi | 12, Aylesford Mews, Sunderland, Tyne And Wear SR2 9HY | £2,286 | 105 | 4 | Detached House | |
| £385K | 07/21 | 0.64 mi | 56, Aylesford Mews, Sunderland, Tyne And Wear SR2 9HY | £2,127 | 181 | 4 | Detached House | |
| £425K | 08/23 | 0.64 mi | 61, Aylesford Mews, Sunderland, Tyne And Wear SR2 9HY | - | - | 4 | Detached House | |
| £275K | 08/21 | 0.64 mi | 44, Aylesford Mews, Sunderland, Tyne And Wear SR2 9HY | £1,797 | 153 | 4 | Detached House | |
| £298K | 10/20 | 0.64 mi | 54, Aylesford Mews, Sunderland, Tyne And Wear SR2 9HY | £1,763 | 169 | 4 | Detached House | |
| £285K | 01/21 | 0.65 mi | 5, Brookside Gardens, Sunderland, Tyne And Wear SR2 7RJ | £1,900 | 150 | 4 | Terraced House | |
| £240K | 08/21 | 0.66 mi | 113, Aylesford Mews, Sunderland, Tyne And Wear SR2 9HZ | £1,778 | 135 | 4 | Terraced House | |
| £223K | 11/20 | 0.66 mi | 126, Aylesford Mews, Sunderland, Tyne And Wear SR2 9HZ | £1,640 | 136 | 4 | Terraced House | |
| £230.1K | 11/20 | 0.66 mi | 21, Thornhill Gardens, Sunderland, Tyne And Wear SR2 7LE | £1,192 | 193 | 4 | Terraced House | |
| £220K | 06/23 | 0.68 mi | 55, Laurel Grove, Sunderland, Tyne And Wear SR2 9EE | £1,467 | 150 | 4 | Semi-Detached House | |
| £215K | 11/20 | 0.68 mi | 4, Greetlands Road, Sunderland, Tyne And Wear SR2 9EB | £1,972 | 109 | 4 | Semi-Detached House |
Local Rents
23 rents from £550/mo to £3.5K/mo, average is £795/mo.
| Rent | Date | Distance | Address | Beds | Type | |
| £1,100 | 09/24 | 0.09 mi | Rowlandson Terrace | 5 | House | |
| £650 | 09/24 | 0.15 mi | - | 3 | Terraced House | |
| £595 | 01/25 | 0.15 mi | - | 3 | Terraced House | |
| £650 | 01/25 | 0.15 mi | - | 3 | Terraced House | |
| £650 | 09/24 | 0.15 mi | Saint Leonard Street, Sunderland, SR2 | 3 | Terraced House | |
| £3,500 | 04/25 | 0.16 mi | - | 3 | Flat | |
| £1,500 | 10/24 | 0.17 mi | - | 4 | Terraced House | |
| £1,500 | 09/24 | 0.17 mi | Hastings Street, Sunderland, SR2 | 4 | Terraced House | |
| £795 | 01/25 | 0.27 mi | - | 3 | Terraced House | |
| £825 | 09/24 | 0.31 mi | - | 3 | Flat | |
| £550 | 09/24 | 0.32 mi | Mowbray Close, Sunderland | 7 | Terraced House | |
| £875 | 04/25 | 0.35 mi | - | 3 | Terraced House | |
| £600 | 09/24 | 0.4 mi | - | 4 | Terraced House | |
| £600 | 09/24 | 0.4 mi | - | 4 | Terraced House | |
| £600 | 04/25 | 0.4 mi | - | 4 | Terraced House | |
| £730 | 03/25 | 0.41 mi | - | 3 | Terraced House | |
| £700 | 12/24 | 0.47 mi | - | 3 | Semi-Detached House | |
| £1,300 | 09/24 | 0.52 mi | - | 4 | Detached House | |
| £1,400 | 09/24 | 0.52 mi | - | 4 | Terraced House | |
| £1,300 | 09/24 | 0.52 mi | Briery Vale Road, Sunderland | 4 | House | |
| £610 | 04/25 | 0.52 mi | - | 3 | Semi-Detached House | |
| £1,200 | 09/24 | 0.57 mi | Queen Alexandra Road, Grangetown, Sunderland | 4 | Semi-Detached House | |
| £950 | 03/25 | 0.59 mi | - | 3 | Terraced House |
Local Area Statistics
Population in SR2 | 33,44033,440 |
Population in Sunderland | 183,740183,740 |
Town centre distance | 1.87 miles away1.87 miles away |
Nearest school | 0.20 miles away0.20 miles away |
Nearest train station | 0.67 miles away0.67 miles away |
| |
Rental demand | Landlord's marketLandlord's market |
Rental growth (12m) | +23%+23% |
Sales demand | Balanced marketBalanced market |
Capital growth (5yrs) | -5%-5% |
Property History
Price changed to £184,950
December 4, 2024
Listed for £195,000
August 30, 2024
Floor Plans
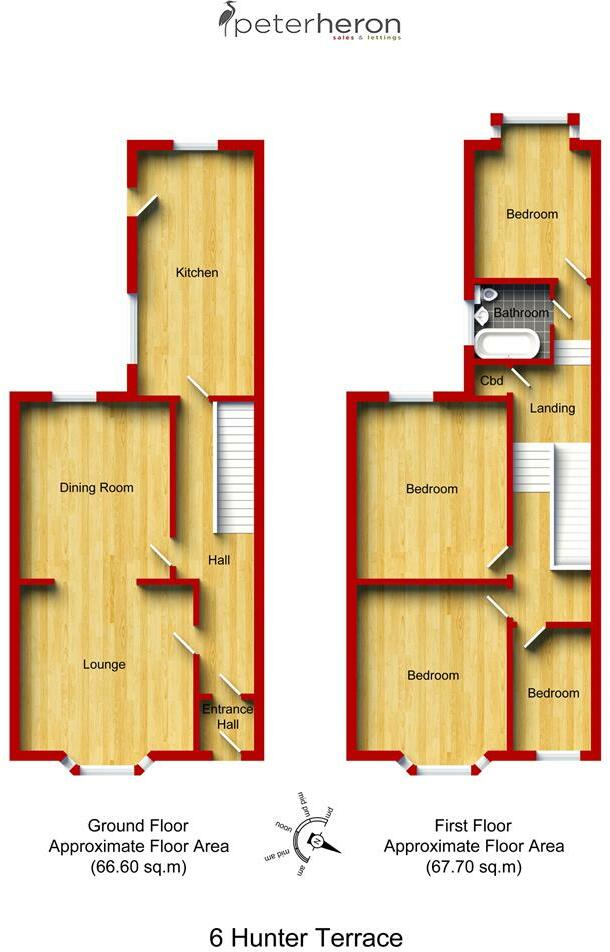
Description
- Beautifully Presented Terraced Home +
- Four Well Sized Bedrooms +
- Spacious Modern Fitted Kitchen +
- Delightful Lounge Connecting Through To The Dining Room +
- Popular Location +
- Close to Good Schools +
- Spacious Courtyard with Off Street Parking +
- Situated On An Appealing, Private Tree Lined Road And Ideally Placed For Local Amenities +
- Easy Reach of the City Centre & A19 +
- Viewings Highly Recommended! +
An impressive four bedroom mid terrace home, occupying a delightful position on this private, tree lined road. Internally the immaculate internal accommodation includes an entrance vestibule, leading through to a superb reception hall with staircase to the first floor. There is a delightful lounge with bay window, connecting through to dining room and a superb 19ft breakfasting kitchen, fitted with an excellent range of units. On the first floor there is a spacious landing, four bedrooms and a modern bathroom/wc. Externally there is a town garden to the front and an attractive courtyard to the rear with roller shutter access door. The property is conveniently located for access to local amenities, shops and schools as well as providing transport connections. We highly advise arranging a viewing to appreciate this fabulous home.
Ground Floor - Entrance via UPVC Front door into
Entrance Vestibule - With inner wooden glass panelled door to
Entrance Hall - Double radiator, stairs to first floor with built in cloaks cupboard and storage cupboard, doors lead off to
Lounge - 4.04 x 4.20 (13'3" x 13'9") - Double glazed bay window to the front elevation, double radiator and glass fronted double doors opening into dining room.
Dining Room - 4.27 x 3.72 (14'0" x 12'2") - Double glazed window to the rear elevation, radiator and electric fire.
Breakfasting Kitchen - 5.98 x 2.85 (19'7" x 9'4") - Featuring a range of modern wall and base units with countertops over incorporating a 1 1/2 bowl stainless steel sink and drainer with mixer tap. Integrated appliances include an electric oven, electric hobs, extractor hood, glass splashback and a wine rack. Space has been provided for the inclusion of a fridge freezer, washing machine, dishwasher and dryer. Radiator, double glazed window to the side and rear elevations, serving hatch to dining room and UPVC door to garden.
First Floor Landing - Landing with a skylight window, access hatch to loft, storage cupboard and doors to the bedrooms and bathroom.
Bedroom 1 (Front) - 4.69 x 2.50 into bay (15'4" x 8'2" into bay) - Double glazed bay window to the front elevation, radiator and built in mirror fronted sliding door wardrobes.
Bedroom 2 (Rear) - 4.48 x 2.98 (14'8" x 9'9" ) - Built in mirror fronted sliding door wardrobes, radiator and double glazed window to the rear elevation.
Bedroom 3 (Rear) - 3.98 x 2.83 (13'0" x 9'3") - Double glazed box bay window to the rear elevation, radiator and built in storage cupboard.
Bedroom 4 (Front) - 3.05 x 2.19 (10'0" x 7'2") - Double glazed window to the front and a radiator.
Bathroom - Panelled bath with waterfall shower head, low level wc and hand wash basin. Double glazed frosted window to rear elevation and a radiator.
Outside - Access to the front via gate into private residential street with private parking. Attractive front and rear gardens with an outhouse and electric roller shutter to the rear providing further off street parking.
Council Tax Band - The Council Tax Band is Band B.
Tenure Freehold - We are advised by the Vendors that the property is Freehold. Any prospective purchaser should clarify this with their Solicitor.
Important Notice - Peter Heron Ltd for themselves and for the vendors of this property whose agents they are, give notice that:-
The particulars are set out for general guidance only for the intending Purchasers and do not constitute part of an offer or contract. Whilst we endeavour to make our sales particulars accurate and reliable, if there is anything of particular importance which you feel may influence your decision to purchase, please contact the office and we will be pleased to check the information. Do so particularly, if contemplating travelling some distance to view the property.
All descriptions, dimensions, references to conditions and necessary permissions for use and occupation and other details are given in good faith, and are believed to be correct, however any intending purchasers should not rely on them that statements are representations of fact, but must satisfy themselves by inspection or otherwise as to the correctness of each of them. Independent property size verification is recommended.
Lease details, service charges and ground rent (where applicable) are given as a guide only and should be checked and confirmed by your Solicitor prior to exchange of contracts. No person in the employment of Peter Heron Ltd has any authority to make or give any representation or warranty whatever in relation to this property or these particulars, nor to enter into any contract on behalf of Peter Heron Ltd, nor into any contract on behalf of the Vendor. The copyright of all details and photographs remain exclusive to Peter Heron Ltd.
Please note that in the event the purchaser uses the services of Peter Heron Conveyancing in the purchase of their home, Peter Heron Ltd will be paid a completion commission of £210.00 by Movewithus Ltd.
Fawcett Street Viewings - To arrange an appointment to view this property please contact our Fawcett Street branch on or book viewing online at peterheron.co.uk
Opening Times - Monday to Friday 9.00am - 5.00pm Saturday 9.00am - 12noon
Ombudsman - Peter Heron Estate Agents are members of The Property Ombudsman and subscribe to The Property Ombudsman Code of Practice.
Similar Properties
Like this property? Maybe you'll like these ones close by too.
4 Bed House, Single Let, Sunderland, SR2 8SD
£130,000
3 months ago • 135 m²
6 Bed House, Single Let, Sunderland, SR2 8RS
£249,950
24 days ago • 186 m²
2 Bed Bungalow, Single Let, Sunderland, SR2 8SR
£55,000
2 months ago • 68 m²
3 Bed House, Single Let, Sunderland, SR2 8SE
£160,000
a month ago • 93 m²
