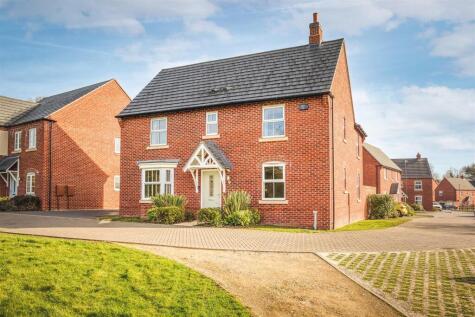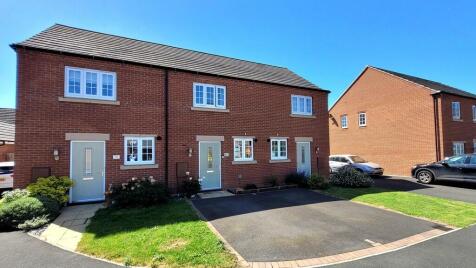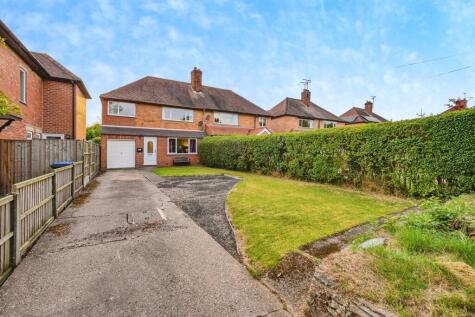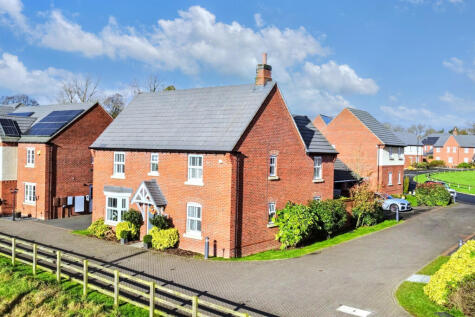6 Bed Detached House, Single Let, Ashbourne, DE6 5LF, £575,000
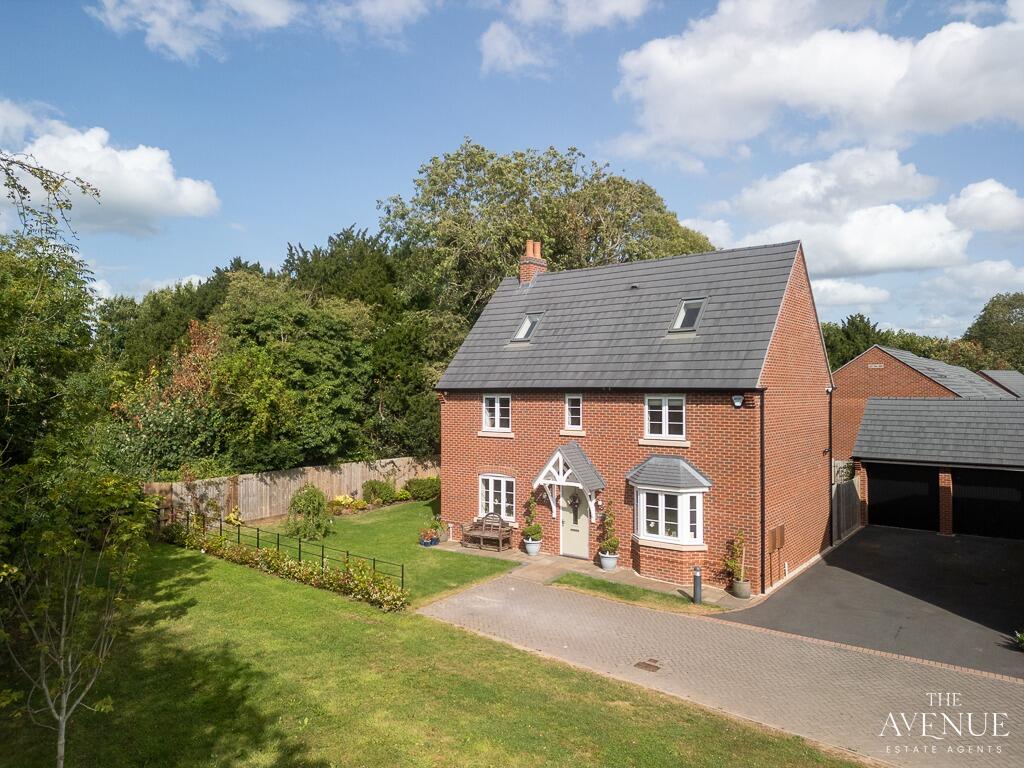
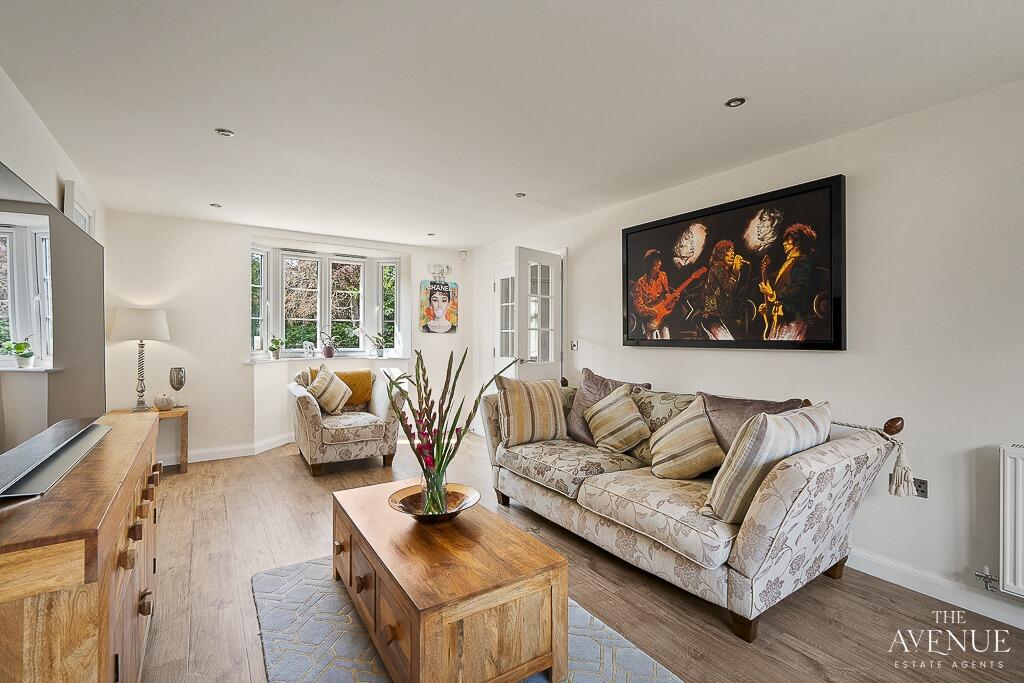
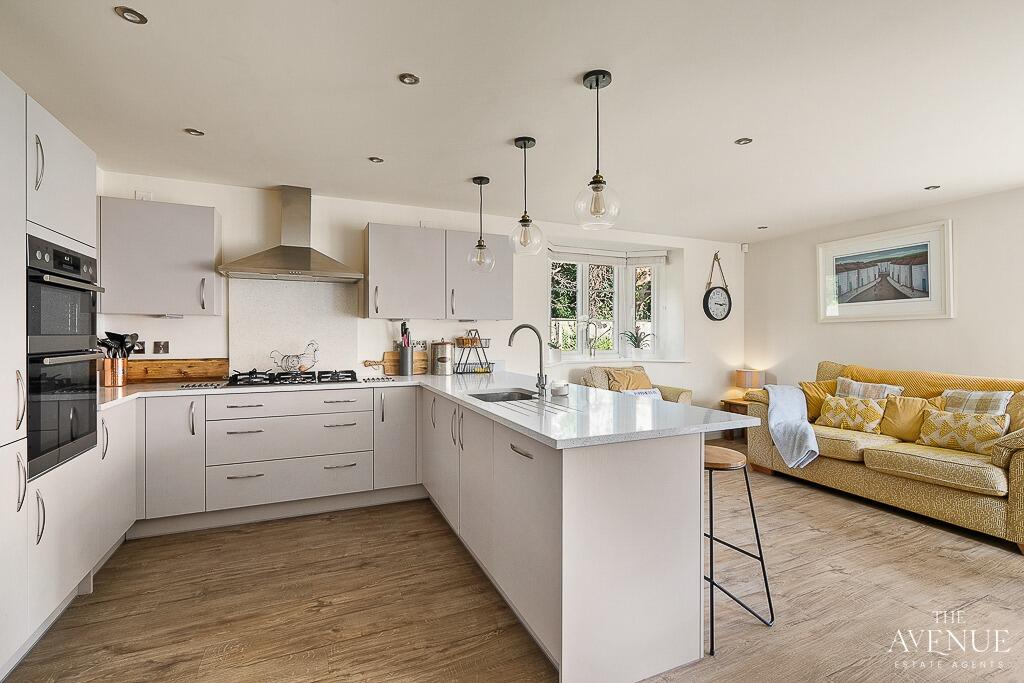
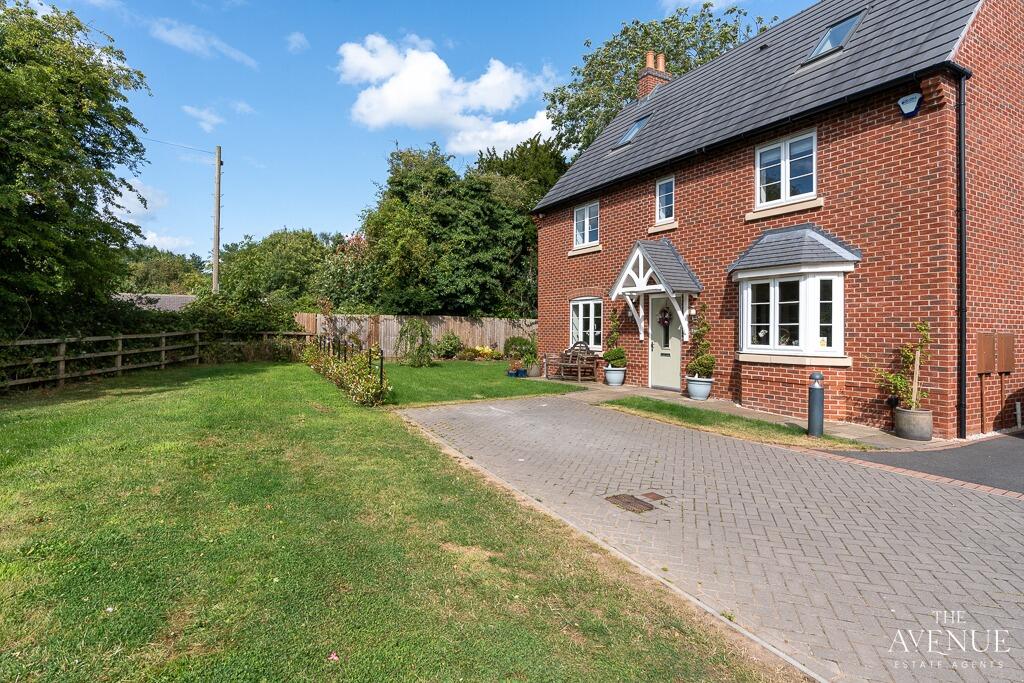
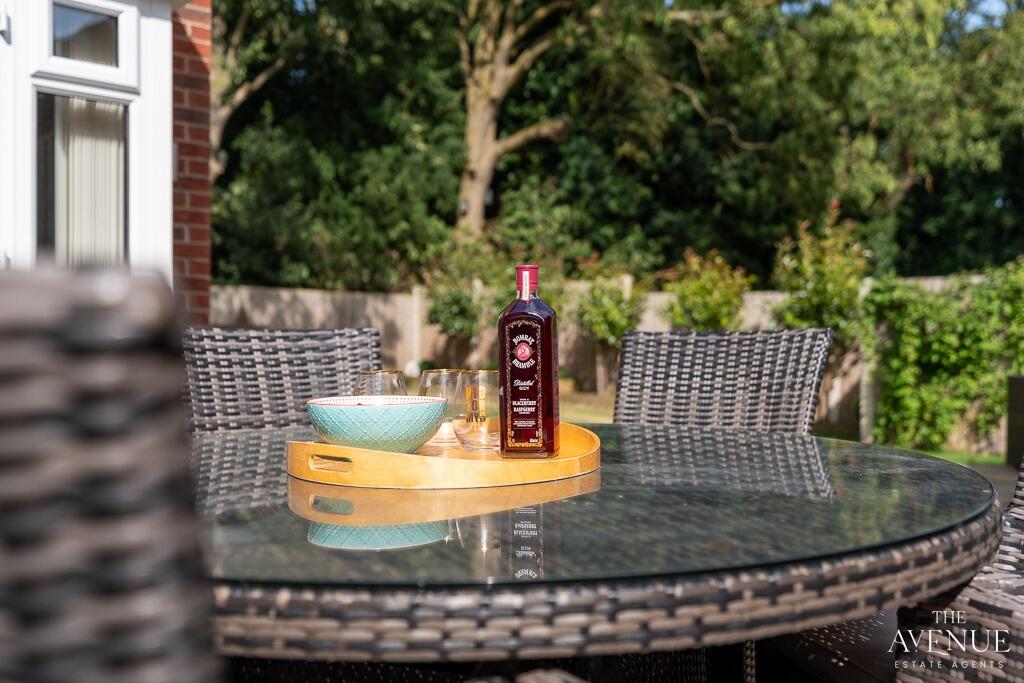
ValuationUndervalued
| Sold Prices | £172K - £667.5K |
| Sold Prices/m² | £1.4K/m² - £4.9K/m² |
| |
Square Metres | ~243.30 m² |
| Price/m² | £2.4K/m² |
Value Estimate | £642,695£642,695 |
| BMV | 12% |
Cashflows
Cash In | |
Purchase Finance | MortgageMortgage |
Deposit (25%) | £143,750£143,750 |
Stamp Duty & Legal Fees | £48,700£48,700 |
Total Cash In | £192,450£192,450 |
| |
Cash Out | |
Rent Range | £525 - £8,000£525 - £8,000 |
Rent Estimate | £709 |
Running Costs/mo | £1,959£1,959 |
Cashflow/mo | £-1,250£-1,250 |
Cashflow/yr | £-14,996£-14,996 |
Gross Yield | 1%1% |
Local Sold Prices
50 sold prices from £172K to £667.5K, average is £305K. £1.4K/m² to £4.9K/m², average is £2.6K/m².
| Price | Date | Distance | Address | Price/m² | m² | Beds | Type | |
| £350K | 04/23 | 0.19 mi | 12, Oak Drive, Doveridge, Ashbourne, Derbyshire DE6 5NF | £3,056 | 115 | 4 | Detached House | |
| £370K | 05/21 | 0.24 mi | 16, Lake Drive, Doveridge, Ashbourne, Derbyshire DE6 5NW | £2,418 | 153 | 4 | Semi-Detached House | |
| £300K | 11/20 | 0.28 mi | 2, Maple Close, Doveridge, Ashbourne, Derbyshire DE6 5LU | £2,564 | 117 | 4 | Detached House | |
| £330K | 03/21 | 0.37 mi | 6, High Street, Doveridge, Ashbourne, Derbyshire DE6 5NA | £2,143 | 154 | 4 | Detached House | |
| £288.5K | 02/21 | 0.4 mi | 4, Lime Close, Doveridge, Ashbourne, Derbyshire DE6 5NR | £2,801 | 103 | 4 | Detached House | |
| £600K | 06/23 | 0.42 mi | 9, Hall Lane, Doveridge, Ashbourne, Derbyshire DE6 5NQ | £3,529 | 170 | 4 | Detached House | |
| £565K | 12/20 | 0.46 mi | Bransdale, Pump Lane, Doveridge, Ashbourne, Derbyshire DE6 5LX | £2,797 | 202 | 4 | Detached House | |
| £385K | 12/22 | 0.49 mi | 12, Cavendish Close, Doveridge, Ashbourne, Derbyshire DE6 5LB | £3,008 | 128 | 4 | Detached House | |
| £400K | 07/21 | 0.61 mi | Brickwell House, Chapel Green, Doveridge, Ashbourne, Derbyshire DE6 5JY | £2,857 | 140 | 4 | Detached House | |
| £667.5K | 04/21 | 0.65 mi | 2, Lower Street, Doveridge, Ashbourne, Derbyshire DE6 5NS | - | - | 4 | Detached House | |
| £570K | 10/20 | 0.65 mi | Ryecroft, Lower Street, Doveridge, Ashbourne, Derbyshire DE6 5NS | £2,689 | 212 | 4 | Detached House | |
| £275K | 01/21 | 1.18 mi | 2, Russell Close, Uttoxeter, Staffordshire ST14 8HZ | - | - | 4 | Detached House | |
| £280K | 01/23 | 1.36 mi | 19, Wilsford Avenue, Uttoxeter, Staffordshire ST14 8XG | - | - | 4 | Semi-Detached House | |
| £200K | 12/22 | 1.4 mi | 47, Chamberlain Close, Uttoxeter, Staffordshire ST14 8ET | £2,273 | 88 | 4 | Terraced House | |
| £270K | 11/20 | 1.41 mi | 5, Seagram Way, Uttoxeter, Staffordshire ST14 8XF | £2,727 | 99 | 4 | Detached House | |
| £254K | 08/21 | 1.41 mi | 1, Arkle Close, Uttoxeter, Staffordshire ST14 8XH | - | - | 4 | Detached House | |
| £244K | 12/20 | 1.41 mi | 8, Arkle Close, Uttoxeter, Staffordshire ST14 8XH | £2,490 | 98 | 4 | Detached House | |
| £660K | 11/20 | 1.48 mi | Woodreeves, Wood Lane, Uttoxeter, Staffordshire ST14 8BE | £2,750 | 240 | 4 | Detached House | |
| £186K | 02/21 | 1.48 mi | 11, The Steeplechase, Uttoxeter, Staffordshire ST14 7JR | - | - | 4 | Terraced House | |
| £172K | 05/21 | 1.49 mi | 113, Park Street, Uttoxeter, Staffordshire ST14 7AW | £1,654 | 104 | 4 | Semi-Detached House | |
| £200K | 05/23 | 1.53 mi | 5, The Limes, Uttoxeter, Staffordshire ST14 7FA | £1,835 | 109 | 4 | Semi-Detached House | |
| £250K | 01/21 | 1.55 mi | 40, Mellor Drive, Uttoxeter, Staffordshire ST14 7AL | £2,358 | 106 | 4 | Detached House | |
| £253K | 02/21 | 1.55 mi | 19, Mellor Drive, Uttoxeter, Staffordshire ST14 7AL | £1,902 | 133 | 4 | Detached House | |
| £380K | 08/23 | 1.57 mi | 8, Kynnersley Croft, Uttoxeter, Staffordshire ST14 7SH | £3,060 | 124 | 4 | Detached House | |
| £408K | 01/23 | 1.6 mi | 3, Highwood Road, Uttoxeter, Staffordshire ST14 8BQ | £3,264 | 125 | 4 | Semi-Detached House | |
| £245K | 02/21 | 1.64 mi | 10, Heath Road, Uttoxeter, Staffordshire ST14 7LT | £2,356 | 104 | 4 | Detached House | |
| £370K | 12/20 | 1.64 mi | 32, Heath Road, Uttoxeter, Staffordshire ST14 7LT | £2,229 | 166 | 4 | Semi-Detached House | |
| £300K | 01/21 | 1.7 mi | 1, Fairfield Road, Uttoxeter, Staffordshire ST14 7JY | £4,918 | 61 | 4 | Detached House | |
| £270K | 10/23 | 1.71 mi | 94a, Carter Street, Uttoxeter, Staffordshire ST14 8DA | £2,389 | 113 | 4 | Terraced House | |
| £362.5K | 01/21 | 1.72 mi | 54b, Highwood Road, Uttoxeter, Staffordshire ST14 8BJ | £2,401 | 151 | 4 | Semi-Detached House | |
| £545K | 03/24 | 1.72 mi | The Old Coach House, Highwood Road, Uttoxeter, Staffordshire ST14 8BJ | £3,132 | 174 | 4 | House | |
| £390K | 06/21 | 1.72 mi | 7, Woodleighton Grove, Uttoxeter, Staffordshire ST14 8BX | - | - | 4 | Detached House | |
| £485K | 12/23 | 1.74 mi | 2, Woodleighton Grove, Uttoxeter, Staffordshire ST14 8BX | £3,392 | 143 | 4 | Detached House | |
| £258K | 04/21 | 1.76 mi | 45, Lark Rise, Uttoxeter, Staffordshire ST14 8SZ | £1,430 | 180 | 4 | Detached House | |
| £282.5K | 09/21 | 1.77 mi | 11, Weaver Road, Uttoxeter, Staffordshire ST14 7BE | £2,743 | 103 | 4 | Semi-Detached House | |
| £500K | 02/23 | 1.78 mi | 39, New Road, Uttoxeter, Staffordshire ST14 7DD | £2,976 | 168 | 4 | Detached House | |
| £475K | 07/23 | 1.79 mi | 7, Oakover Close, Uttoxeter, Staffordshire ST14 8XZ | £2,554 | 186 | 4 | Detached House | |
| £370K | 12/20 | 1.79 mi | 15, Oakover Close, Uttoxeter, Staffordshire ST14 8XZ | £1,989 | 186 | 4 | Detached House | |
| £235K | 10/20 | 1.79 mi | 6, Lark Rise, Uttoxeter, Staffordshire ST14 8SZ | £2,282 | 103 | 4 | Detached House | |
| £380K | 02/21 | 1.8 mi | 22, Bowling Green Road, Uttoxeter, Staffordshire ST14 7HW | £2,603 | 146 | 4 | Detached House | |
| £277.5K | 05/21 | 1.81 mi | 2, Partridge Drive, Uttoxeter, Staffordshire ST14 8TY | - | - | 4 | Detached House | |
| £260K | 03/21 | 1.81 mi | 20, Partridge Drive, Uttoxeter, Staffordshire ST14 8TY | £2,680 | 97 | 4 | Detached House | |
| £310K | 10/23 | 1.82 mi | 2, Greenfinch Close, Uttoxeter, Staffordshire ST14 8UB | - | - | 4 | Detached House | |
| £425K | 10/21 | 1.83 mi | 21, New Road, Uttoxeter, Staffordshire ST14 7DD | - | - | 4 | Detached House | |
| £475K | 03/23 | 1.83 mi | 41, New Road, Uttoxeter, Staffordshire ST14 7DD | £3,231 | 147 | 4 | Detached House | |
| £271K | 02/21 | 1.84 mi | 4, Chaffinch Drive, Uttoxeter, Staffordshire ST14 8UE | - | - | 4 | Detached House | |
| £642.5K | 08/23 | 1.86 mi | 26, New Road, Uttoxeter, Staffordshire ST14 7DB | - | - | 4 | Detached House | |
| £262K | 03/21 | 1.86 mi | 19, Sandpiper Drive, Uttoxeter, Staffordshire ST14 8TA | £2,360 | 111 | 4 | Detached House | |
| £183K | 02/21 | 1.87 mi | 5, Princess Road, Uttoxeter, Staffordshire ST14 7DN | - | - | 4 | Terraced House | |
| £273.5K | 12/20 | 1.9 mi | 2, Brooklands Close, Uttoxeter, Staffordshire ST14 8UH | £2,708 | 101 | 4 | Detached House |
Local Rents
41 rents from £525/mo to £8K/mo, average is £800/mo.
| Rent | Date | Distance | Address | Beds | Type | |
| £775 | 09/24 | 1.18 mi | Derby Road, Uttoxeter ST14 8EA | 2 | Flat | |
| £715 | 09/24 | 1.39 mi | - | 2 | Flat | |
| £795 | 09/24 | 1.39 mi | Chamberlain Close, Uttoxeter, Staffordshire, ST14 | 2 | Flat | |
| £750 | 09/24 | 1.41 mi | Chamberlain Close, Uttoxeter, ST14 8ET | 2 | Flat | |
| £8,000 | 11/24 | 1.43 mi | - | 12 | Detached House | |
| £8,000 | 09/24 | 1.43 mi | - | 12 | Detached House | |
| £6,000 | 03/25 | 1.43 mi | - | 12 | Detached House | |
| £820 | 03/25 | 1.45 mi | - | 2 | Flat | |
| £650 | 09/24 | 1.45 mi | Bridge Street, Uttoxeter ST14 8AP | 2 | Flat | |
| £6,500 | 06/24 | 1.45 mi | - | 12 | Terraced House | |
| £800 | 04/25 | 1.46 mi | - | 2 | Terraced House | |
| £800 | 09/24 | 1.47 mi | Wharfe Close, Uttoxeter | 2 | Detached House | |
| £750 | 09/24 | 1.51 mi | Market Place, UTTOXETER | 2 | Flat | |
| £725 | 09/24 | 1.55 mi | Hedley House, Uttoxeter | 2 | Flat | |
| £825 | 09/24 | 1.56 mi | Spiceal Mews, Uttoxeter, ST14 8HT | 2 | Flat | |
| £1,000 | 08/24 | 1.65 mi | - | 3 | Terraced House | |
| £1,085 | 09/24 | 1.65 mi | Highwood Road, Uttoxeter, Staffordshire ST14 8BG | 3 | Flat | |
| £525 | 09/24 | 1.66 mi | Balance Street, Uttoxeter | 1 | Flat | |
| £725 | 09/24 | 1.67 mi | - | 2 | Terraced House | |
| £825 | 11/24 | 1.67 mi | - | 2 | Terraced House | |
| £750 | 09/24 | 1.69 mi | - | 2 | Terraced House | |
| £765 | 09/24 | 1.71 mi | New Street, Uttoxeter, Staffordshire ST14 7QS | 2 | Terraced House | |
| £710 | 09/24 | 1.74 mi | Stone Road, Uttoxeter | 2 | Terraced House | |
| £800 | 09/24 | 1.77 mi | - | 3 | Semi-Detached House | |
| £800 | 09/24 | 1.77 mi | - | 3 | Semi-Detached House | |
| £800 | 10/24 | 1.77 mi | - | 3 | Semi-Detached House | |
| £795 | 09/24 | 1.78 mi | - | 2 | Terraced House | |
| £795 | 09/24 | 1.79 mi | Lark Rise, Uttoxeter | 2 | Terraced House | |
| £1,150 | 07/24 | 1.84 mi | - | 3 | Semi-Detached House | |
| £1,100 | 09/24 | 1.84 mi | - | 3 | Semi-Detached House | |
| £1,200 | 08/24 | 1.85 mi | - | 3 | Semi-Detached House | |
| £795 | 09/24 | 1.92 mi | Robin Close, Uttoxeter | 2 | Terraced House | |
| £1,450 | 09/24 | 1.95 mi | Holly Road, Uttoxeter | 3 | Flat | |
| £700 | 09/24 | 2 mi | Westlands Road, Uttoxeter ST14 8DJ | 3 | Detached House | |
| £995 | 09/24 | 2.01 mi | Sorrel Close, Uttoxeter, Staffordshire ST14 8UP | 3 | Terraced House | |
| £1,260 | 09/24 | 2.17 mi | - | 3 | Semi-Detached House | |
| £1,500 | 09/24 | 2.17 mi | Ivy Cottage, Bramshall, Uttoxeter | 3 | Flat | |
| £1,200 | 09/24 | 2.29 mi | - | 4 | Detached House | |
| £895 | 09/24 | 2.31 mi | Hill Close, Uttoxeter, ST14 7JA | 3 | Flat | |
| £775 | 09/24 | 2.34 mi | Marlborough Way, Uttoxeter | 2 | Flat | |
| £1,200 | 09/24 | 2.43 mi | Fradgley Grove, Uttoxeter | 4 | Flat |
Local Area Statistics
Population in DE6 | 25,59925,599 |
Town centre distance | 8.50 miles away8.50 miles away |
Nearest school | 0.60 miles away0.60 miles away |
Nearest train station | 1.34 miles away1.34 miles away |
| |
Rental demand | Landlord's marketLandlord's market |
Rental growth (12m) | +194%+194% |
Sales demand | Buyer's marketBuyer's market |
Capital growth (5yrs) | +15%+15% |
Property History
Listed for £575,000
August 30, 2024
Floor Plans
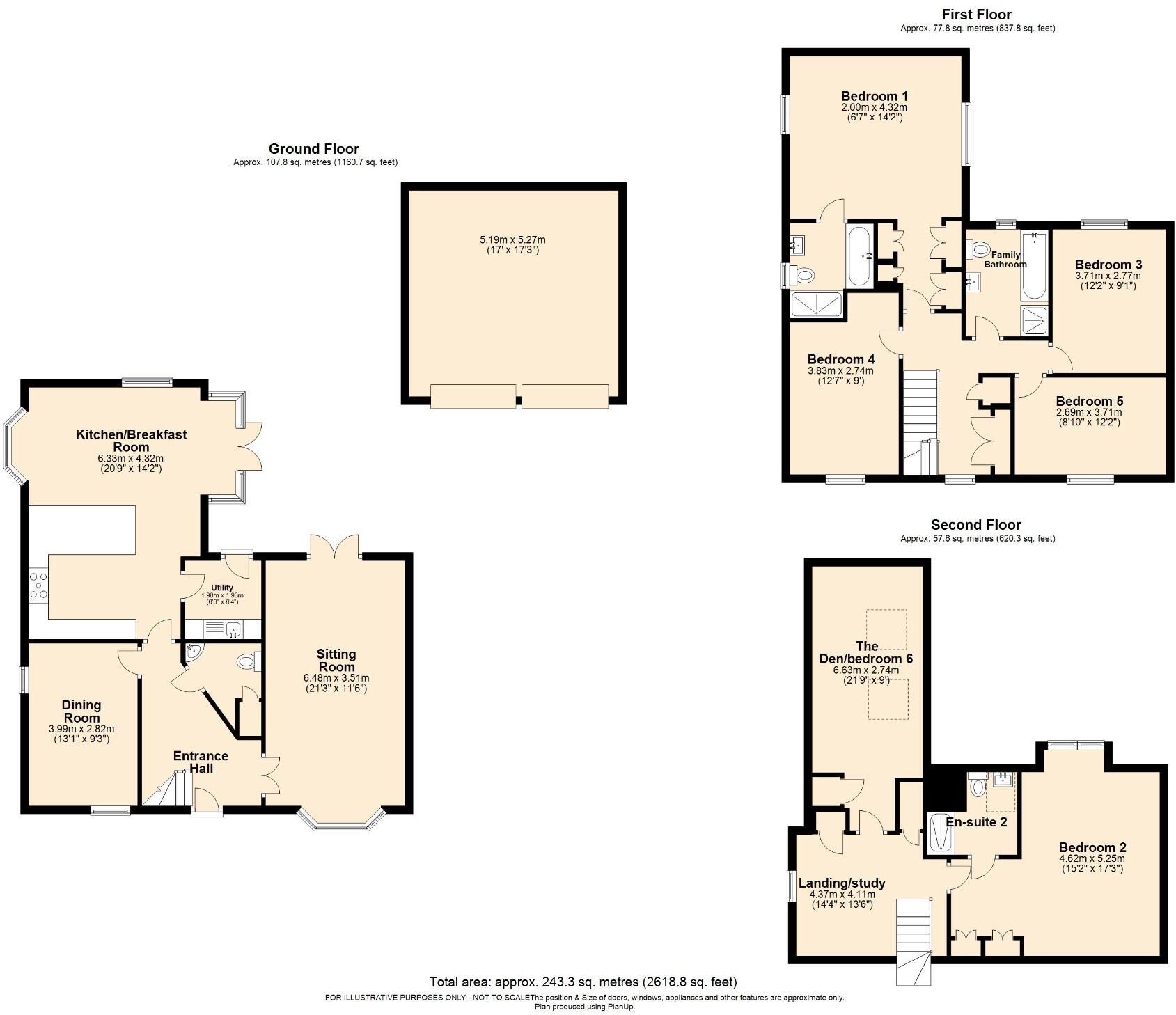
Description
- Quote Ref: AA10 Large Private Corner Plot +
- Amtico* Flooring to the Ground Floor. +
- 2618 squ ft of Versatile Space +
- Large Kitchen/diner Leading to the Garden +
- Dining Room & Dual Aspect Sitting Room Leading to Garden +
- First Floor Four Bedrooms & Two Bathrooms +
- Second Floor Suite: Bedroom, En-suite, Dressing Room & Snug +
- Detached Double Garage & Ample Parking. +
- Easy Access to A50, A500, A38, M1 and M6 +
- Freehold. Tax Band G. EPC - C +
Nestled within a prime spacious and private corner plot, this remarkable six-bedroom family home spans three generous floors. Designed for modern living, the property covers over 2600 square feet, offering ample space for a growing family. The home is one of the largest prestigious David Wilson development, known for its quality and community-focused layout. Ground Floor As you step inside, you’re welcomed by a bright hallway with a cloakroom and storage, part glazed stylish double doors lead into this dual aspect sitting room leading through double doors to the garden and terrace. Separate entertaining is offer in a dining room, adjoining the open plan kitchen diner, ideal for the modern living today. The Kitchen area offers granite* worktops, integrated appliances to include; fridge, freezer and dishwasher, built-in oven and gas hob. This light and airy room offers the perfect layout for additional dining and a seating area ideal for family meals and entertaining. Again offering double doors leading into the garden and paved area for alfresco dining. The ground floor is beautifully finished with Amtico* flooring, providing a blend of style and durability. First Floor The first floor landing offers unique additional storage cupboards, rare in modern property. The principle bedroom offers ample built-in wardrobes and an en-suite with a walk-in shower and bath. Three further double bedrooms all well-lit and spacious. The family bathroom on this level is equipped with a luxurious four-piece suite, adding to the home's sense of comfort. Second Floor Ascending to the second floor is a spacious landing, currently used as a gaming station and would make an ideal office or hobbies area. This floor offers flexibility for teenage living/relative/guest accommodation. Again additional storage and built-in wardrobe. Another principle bedroom with amazing skylight windows make this room extra light and airy with built-in wardrobes and an en-suite shower room. The sixth bedroom is on this floor, again with built-in wardrobe. Outside As it is situated at the end of the cul-de-sac this amazing family home offers safety and privacy with no passing traffic, by car or on foot. With a block paved driveway leading to a detached double garage, there is additional parking for at least 4 more vehicals (restricting access to the garage), not to mention the space in front of the property*. With an additional cost, the current owners have beautifully landscaped the gardens which wrap around three sides of the house, ideal when entertaining, offering feature paved terrace and lawns surrounded by mature trees and well-stocked flower beds. This home offers both beauty and practicality, with convenient access to local amenities and major transport links.
Location Village life in Doveridge, as it suggests sits on the River Dove and is an idyllic location offering walks, village green areas, church, local public house with restaurant and an active social club, not to mention the infant school. *as informed by the owner Directions: What3words ///deny.twigs.proofread Tenure Freehold Local Authority Derbyshire Dales District Council Council Tax Band G EPC C Website For more information visit Viewing Arrangements Strictly via the vendors sole agents The Avenue Anita Adams Agents Notes Disclaimer - Important Notice - Every care has been taken with the preparation of these particulars, but complete accuracy cannot be guaranteed. If there is any point which is of particular interest to you, please obtain professional confirmation. Alternatively, we will be pleased to check the information for you. These particulars do not constitute a contract or part of a contract. All measurements quoted are approximate. Photographs are reproduced for general information and it cannot be inferred that any item shown is included in the sale.
Similar Properties
Like this property? Maybe you'll like these ones close by too.
4 Bed House, Single Let, Ashbourne, DE6 5LF
£485,000
a month ago • 129 m²
2 Bed House, Single Let, Ashbourne, DE6 5PF
£199,995
1 views • 10 months ago • 68 m²
3 Bed House, Single Let, Ashbourne, DE6 5LL
£300,000
1 views • 7 months ago • 80 m²
4 Bed House, Single Let, Ashbourne, DE6 5JN
£495,000
1 views • 2 months ago • 129 m²
