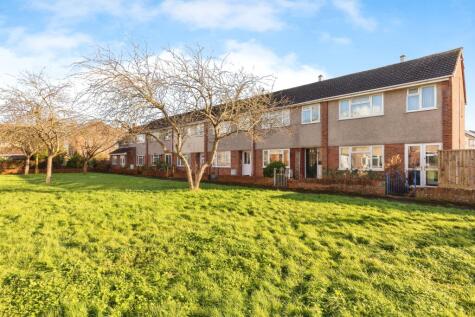3 Bed Detached House, Planning Permission, Bristol, BS30 8TR, £382,500
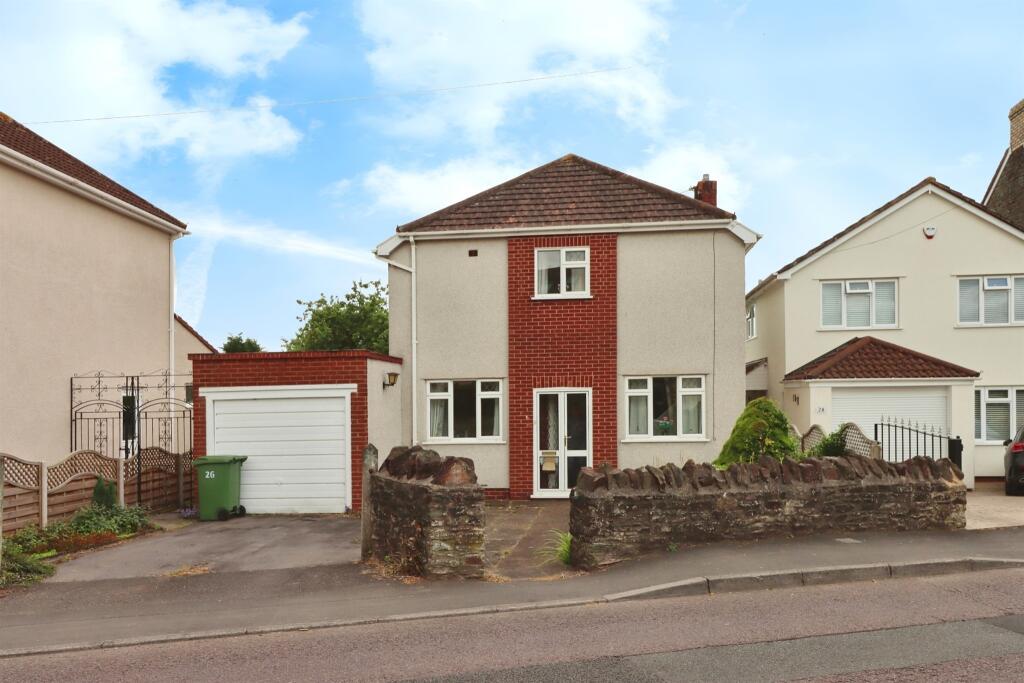
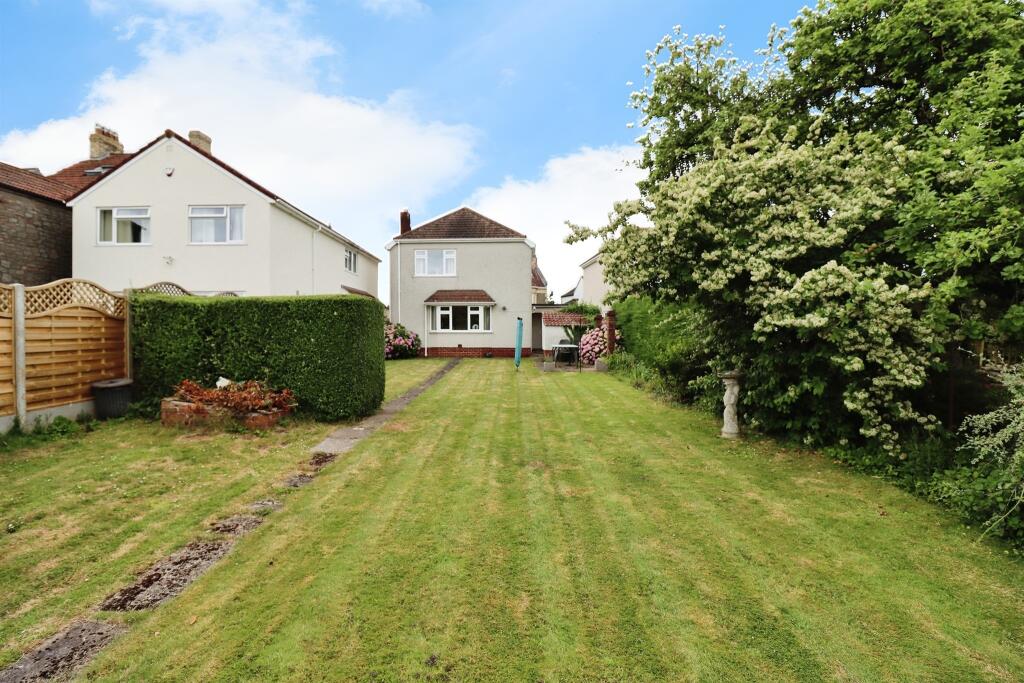
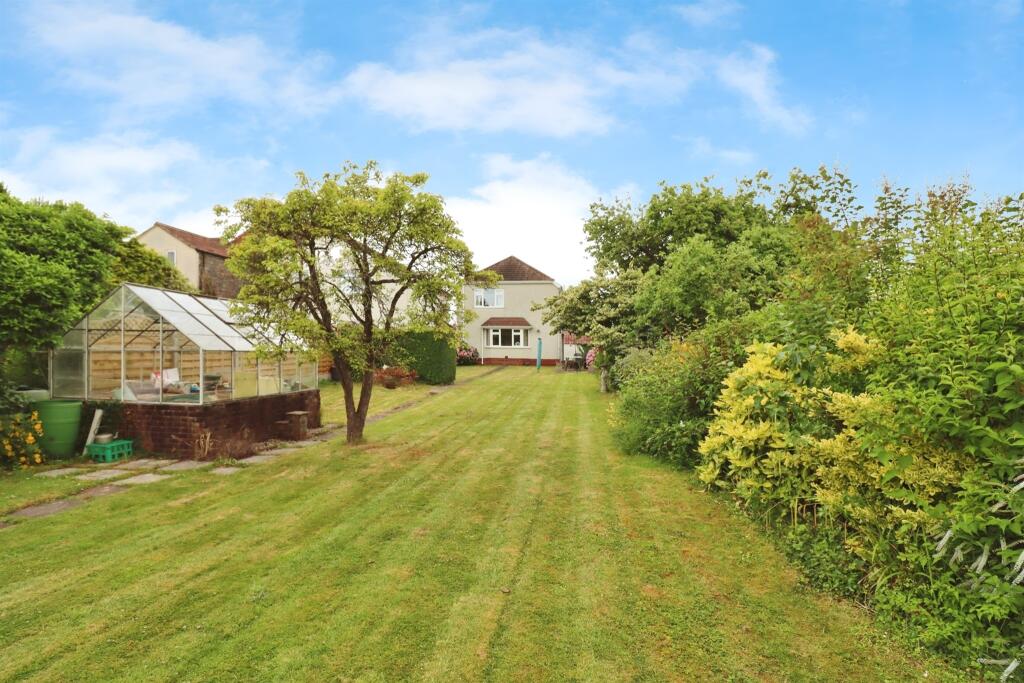
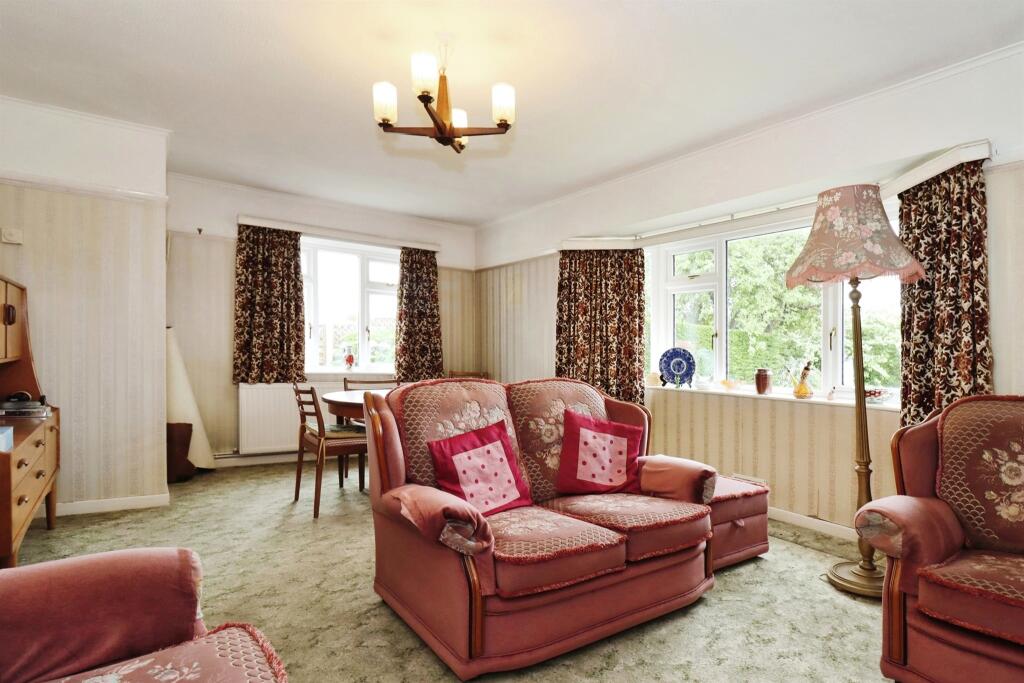
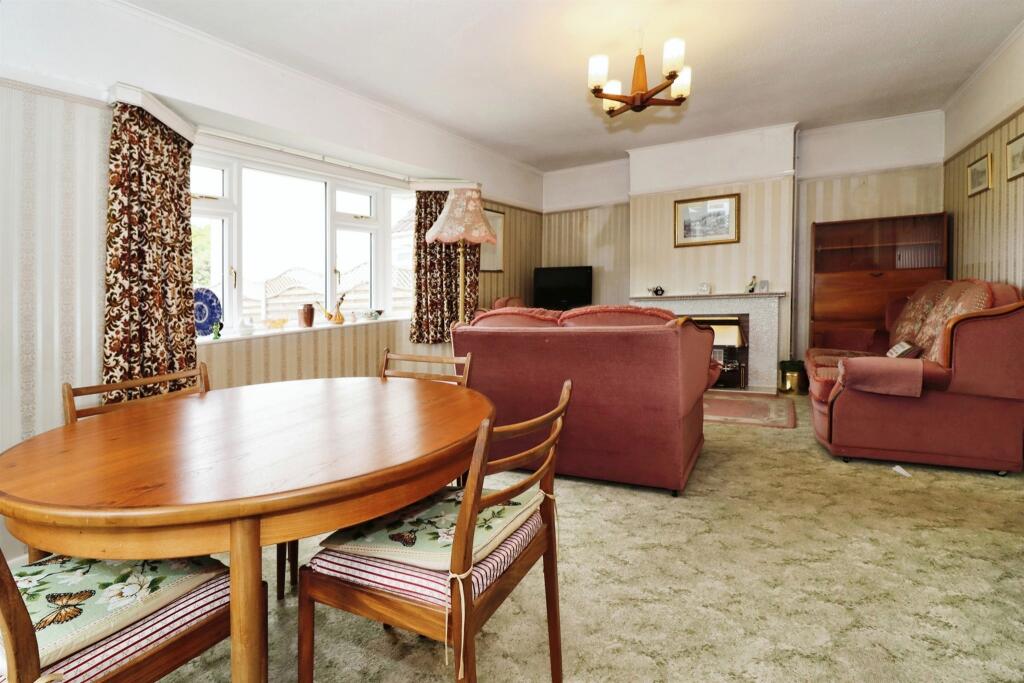
ValuationOvervalued
| Sold Prices | £232K - £650K |
| Sold Prices/m² | £2.3K/m² - £4.8K/m² |
| |
Square Metres | ~93 m² |
| Price/m² | £4.1K/m² |
Value Estimate | £317,823£317,823 |
Investment Opportunity
Cash In | |
Purchase Finance | MortgageMortgage |
Deposit (25%) | £95,625£95,625 |
Stamp Duty & Legal Fees | £19,300£19,300 |
Total Cash In | £114,925£114,925 |
| |
Cash Out | |
Rent Range | £1,250 - £2,695£1,250 - £2,695 |
Rent Estimate | £1,331 |
Running Costs/mo | £1,482£1,482 |
Cashflow/mo | £-151£-151 |
Cashflow/yr | £-1,806£-1,806 |
Gross Yield | 4%4% |
Local Sold Prices
50 sold prices from £232K to £650K, average is £298K. £2.3K/m² to £4.8K/m², average is £3.4K/m².
| Price | Date | Distance | Address | Price/m² | m² | Beds | Type | |
| £330K | 06/21 | 0.12 mi | 6, Trescothick Drive, Oldland Common, Bristol, South Gloucestershire BS30 9TB | - | - | 3 | Terraced House | |
| £260K | 04/21 | 0.12 mi | 22, Trescothick Drive, Oldland Common, Bristol, South Gloucestershire BS30 9TB | £3,714 | 70 | 3 | Terraced House | |
| £305K | 04/21 | 0.12 mi | 7, Trescothick Drive, Oldland Common, Bristol, South Gloucestershire BS30 9TB | - | - | 3 | Terraced House | |
| £280K | 05/23 | 0.13 mi | 89, Cloverlea Road, Bristol, South Gloucestershire BS30 8TX | - | - | 3 | Terraced House | |
| £280K | 01/21 | 0.14 mi | 166, High Street, Oldland Common, Bristol, South Gloucestershire BS30 9TA | £2,667 | 105 | 3 | Terraced House | |
| £360K | 10/22 | 0.15 mi | 37, Noble Avenue, Bristol, South Gloucestershire BS30 8YY | - | - | 3 | Semi-Detached House | |
| £275K | 08/21 | 0.16 mi | 135, High Street, Oldland Common, Bristol, South Gloucestershire BS30 9TD | - | - | 3 | Semi-Detached House | |
| £375K | 11/21 | 0.16 mi | 116, High Street, Oldland Common, Bristol, South Gloucestershire BS30 9TF | £3,866 | 97 | 3 | Semi-Detached House | |
| £370K | 03/21 | 0.17 mi | 4, North Street, Oldland Common, Bristol, South Gloucestershire BS30 8TU | £3,936 | 94 | 3 | Detached House | |
| £300K | 03/21 | 0.21 mi | 9, Court Road, Oldland Common, Bristol, South Gloucestershire BS30 9SR | - | - | 3 | Semi-Detached House | |
| £255K | 06/21 | 0.22 mi | 7, The Dell, Bristol, South Gloucestershire BS30 8YU | £3,696 | 69 | 3 | Terraced House | |
| £315K | 06/21 | 0.22 mi | 14, Brendon Close, Oldland Common, Bristol, South Gloucestershire BS30 8QE | - | - | 3 | Semi-Detached House | |
| £250K | 10/20 | 0.22 mi | 39, Pennine Road, Oldland Common, Bristol, South Gloucestershire BS30 8QD | £3,049 | 82 | 3 | Terraced House | |
| £250K | 03/21 | 0.22 mi | 47, Pennine Road, Oldland Common, Bristol, South Gloucestershire BS30 8QD | £3,333 | 75 | 3 | Terraced House | |
| £315K | 04/21 | 0.23 mi | 92, High Street, Oldland Common, Bristol, South Gloucestershire BS30 9TH | £3,621 | 87 | 3 | Semi-Detached House | |
| £375K | 07/23 | 0.24 mi | 16, Wincroft, Oldland Common, Bristol, South Gloucestershire BS30 9SQ | - | - | 3 | Semi-Detached House | |
| £320K | 10/20 | 0.24 mi | 67, Westcourt Drive, Oldland Common, Bristol, South Gloucestershire BS30 9SJ | £4,000 | 80 | 3 | Semi-Detached House | |
| £425K | 12/22 | 0.25 mi | 7, Pullin Court, Bristol, South Gloucestershire BS30 8YL | £4,253 | 100 | 3 | Detached House | |
| £320K | 11/21 | 0.27 mi | 12, Cowhorn Hill, Oldland Common, Bristol, South Gloucestershire BS30 9QU | £3,168 | 101 | 3 | Semi-Detached House | |
| £266.5K | 03/23 | 0.27 mi | 10, Cowhorn Hill, Oldland Common, Bristol, South Gloucestershire BS30 9QU | £2,282 | 117 | 3 | Semi-Detached House | |
| £315K | 06/21 | 0.27 mi | 20, Millers Drive, Bristol, South Gloucestershire BS30 8YH | £4,500 | 70 | 3 | Semi-Detached House | |
| £315K | 02/21 | 0.27 mi | 14, Hillview Close, Oldland Common, Bristol, South Gloucestershire BS30 9RX | £3,247 | 97 | 3 | Semi-Detached House | |
| £395K | 12/22 | 0.27 mi | 8, Cowhorn Hill, Oldland Common, Bristol, South Gloucestershire BS30 9QU | £3,319 | 119 | 3 | Terraced House | |
| £266K | 09/21 | 0.28 mi | 24, Cheviot Way, Oldland Common, Bristol, South Gloucestershire BS30 8QB | £3,410 | 78 | 3 | Terraced House | |
| £287K | 10/21 | 0.28 mi | 1, Cheviot Way, Oldland Common, Bristol, South Gloucestershire BS30 8QB | - | - | 3 | Terraced House | |
| £280K | 11/21 | 0.3 mi | 48, Westcourt Drive, Oldland Common, Bristol, South Gloucestershire BS30 9SB | £3,218 | 87 | 3 | Terraced House | |
| £290K | 10/20 | 0.3 mi | 16, Henfield Crescent, Oldland Common, Bristol, South Gloucestershire BS30 9SF | £3,333 | 87 | 3 | Semi-Detached House | |
| £300K | 03/21 | 0.3 mi | 23, Henfield Crescent, Oldland Common, Bristol, South Gloucestershire BS30 9SF | - | - | 3 | Semi-Detached House | |
| £260K | 08/21 | 0.31 mi | 15, Malvern Drive, Bristol, South Gloucestershire BS30 8XE | £3,514 | 74 | 3 | Semi-Detached House | |
| £310K | 11/21 | 0.31 mi | 7, Malvern Drive, Bristol, South Gloucestershire BS30 8XE | - | - | 3 | Detached House | |
| £270K | 03/23 | 0.31 mi | 10, Malvern Drive, Bristol, South Gloucestershire BS30 8XE | - | - | 3 | Semi-Detached House | |
| £270K | 12/20 | 0.31 mi | 17, Malvern Drive, Bristol, South Gloucestershire BS30 8XE | £3,081 | 88 | 3 | Semi-Detached House | |
| £350K | 11/21 | 0.31 mi | 21, Glenwood Drive, Oldland Common, Bristol, South Gloucestershire BS30 9RZ | £3,455 | 101 | 3 | Semi-Detached House | |
| £296K | 06/21 | 0.33 mi | 75, Court Road, Oldland Common, Bristol, South Gloucestershire BS30 9SN | - | - | 3 | Semi-Detached House | |
| £282K | 08/21 | 0.34 mi | 1, Exley Close, Bristol, South Gloucestershire BS30 8YD | - | - | 3 | Semi-Detached House | |
| £345K | 02/21 | 0.35 mi | 5, Cloverlea Road, Bristol, South Gloucestershire BS30 8LE | £2,760 | 125 | 3 | Semi-Detached House | |
| £370K | 06/21 | 0.35 mi | 5, Brooklea, Oldland Common, Bristol, South Gloucestershire BS30 9SD | - | - | 3 | Semi-Detached House | |
| £290K | 06/21 | 0.35 mi | 18, Fairway Close, Oldland Common, Bristol, South Gloucestershire BS30 9SA | £3,537 | 82 | 3 | Semi-Detached House | |
| £295K | 06/21 | 0.35 mi | 15, Fairway Close, Oldland Common, Bristol, South Gloucestershire BS30 9SA | £2,921 | 101 | 3 | Semi-Detached House | |
| £325K | 10/20 | 0.36 mi | 24, Nicholettes, Bristol, South Gloucestershire BS30 8YF | £4,452 | 73 | 3 | Detached House | |
| £552K | 06/21 | 0.36 mi | 4, Chequers Close, Oldland Common, Bristol, South Gloucestershire BS30 6RL | - | - | 3 | Detached House | |
| £650K | 10/22 | 0.36 mi | 1, Chequers Close, Oldland Common, Bristol, South Gloucestershire BS30 6RL | £4,786 | 136 | 3 | Detached House | |
| £275K | 11/20 | 0.36 mi | 16, Meadow Court Drive, Oldland Common, Bristol, South Gloucestershire BS30 9SU | £3,395 | 81 | 3 | Semi-Detached House | |
| £330K | 01/23 | 0.36 mi | 44, Meadow Court Drive, Oldland Common, Bristol, South Gloucestershire BS30 9SU | £4,521 | 73 | 3 | Semi-Detached House | |
| £240K | 04/21 | 0.36 mi | 24, Quantock Close, Bristol, South Gloucestershire BS30 8UR | £3,243 | 74 | 3 | Terraced House | |
| £232K | 12/20 | 0.36 mi | 18, Quantock Close, Bristol, South Gloucestershire BS30 8UR | £2,900 | 80 | 3 | Terraced House | |
| £250K | 09/21 | 0.36 mi | 6, Brookfield Walk, Oldland Common, Bristol, South Gloucestershire BS30 9SS | - | - | 3 | Semi-Detached House | |
| £405K | 11/22 | 0.37 mi | 3, Atherston, Bristol, South Gloucestershire BS30 8YB | - | - | 3 | Semi-Detached House | |
| £250K | 08/21 | 0.39 mi | 99, Chiltern Close, Warmley, Bristol, South Gloucestershire BS30 8UN | £3,425 | 73 | 3 | Terraced House | |
| £273K | 04/23 | 0.39 mi | 81, Chiltern Close, Warmley, Bristol, South Gloucestershire BS30 8UN | £3,689 | 74 | 3 | Semi-Detached House |
Local Rents
17 rents from £1.3K/mo to £2.7K/mo, average is £1.4K/mo.
| Rent | Date | Distance | Address | Beds | Type | |
| £1,800 | 12/24 | 0.03 mi | North Street, Oldland Common, Bristol, Gloucestershire, BS30 | 3 | Bungalow | |
| £1,450 | 03/24 | 0.23 mi | High Street, Bristol | 3 | Terraced House | |
| £2,695 | 04/23 | 0.27 mi | - | 3 | Semi-Detached House | |
| £1,300 | 12/24 | 0.35 mi | Malvern Drive- Warmley | 3 | Flat | |
| £1,650 | 09/24 | 0.47 mi | - | 3 | Terraced House | |
| £1,550 | 08/24 | 0.53 mi | - | 3 | Semi-Detached House | |
| £1,400 | 12/24 | 0.6 mi | Hazelbury Drive, Bristol | 3 | Terraced House | |
| £1,250 | 04/24 | 0.73 mi | 14 St Fagans Court, Willsbridge, Bristol | 3 | Terraced House | |
| £1,500 | 12/24 | 0.74 mi | Earlstone Crescent, Bristol | 3 | Semi-Detached House | |
| £1,400 | 03/24 | 0.76 mi | Newton Road, Cadbury Heath, Bristol, Gloucestershire, BS30 | 3 | Terraced House | |
| £1,400 | 03/24 | 0.83 mi | Gleneagles Road, Warmley, Bristol, BS30 | 3 | Detached House | |
| £1,400 | 03/24 | 0.87 mi | Parkwall Road, Bristol, BS30 | 3 | Flat | |
| £1,550 | 02/25 | 0.89 mi | - | 3 | Semi-Detached House | |
| £1,350 | 12/24 | 0.95 mi | 14 Gregory Court, Bristol | 3 | Semi-Detached House | |
| £1,400 | 03/24 | 0.99 mi | - | 3 | Semi-Detached House | |
| £2,175 | 03/24 | 1.03 mi | - | 3 | Bungalow | |
| £1,750 | 12/24 | 1.05 mi | Keynsham Road, Willsbridge, Bristol | 3 | Detached House |
Local Area Statistics
Population in BS30 | 30,09130,091 |
Population in Bristol | 795,432795,432 |
Town centre distance | 5.51 miles away5.51 miles away |
Nearest school | 0.10 miles away0.10 miles away |
Nearest train station | 2.06 miles away2.06 miles away |
| |
Rental growth (12m) | +13%+13% |
Sales demand | Seller's marketSeller's market |
Capital growth (5yrs) | +14%+14% |
Property History
Listed for £382,500
July 3, 2024
Floor Plans
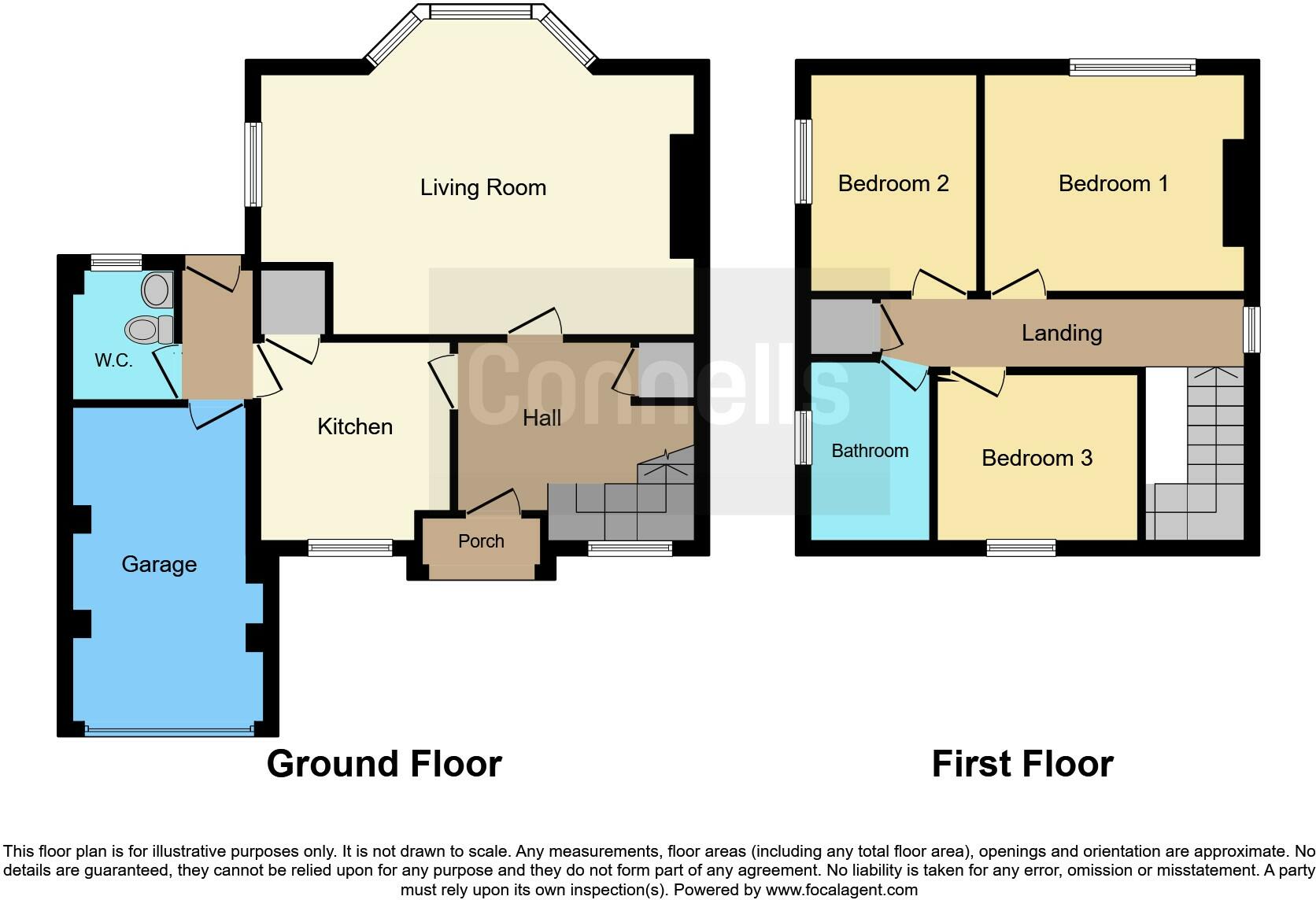
Description
- Sale by Modern Auction (T&Cs apply) +
- Subject to an undisclosed Reserve Price +
- Buyers fees apply +
- DETACHED 1950'S HOUSE +
- VERY GENEROUS GARDEN +
- THREE BEDROOMS +
- SPACIOUS LOUNGE/DINING ROOM +
- GARAGE & DRIVEWAY +
SUMMARY
A lovely detached 1950's house that although requiring updating would be a lovely home with potential to extend (subject to planning permission) and a very generous rear garden. CHAIN FREE
DESCRIPTION
A lovely 1950's detached house with a very generous garden. The property comprises entrance hall, kitchen, lounge/dining room, and utility room/ cloakroom/WC. To the first floor there are three good size bedrooms and a family bathroom. To the rear is a very generous well maintained garden and to the front is a driveway for 2 vehicles and an attached garage. This property is offered chain free (please see general notes for potential issues with the property that have been highlighted by our vendors)
Auctioneer's Comments
This property is offered through Modern Method of Auction. Should you view, offer or bid your data will be shared with the Auctioneer, iamsold Limited. This method requires both parties to complete the transaction within 56 days, allowing buyers to proceed with mortgage finance (subject to lending criteria, affordability and survey).
The buyer is required to sign a reservation agreement and make payment of a non-refundable Reservation Fee of 4.5% of the purchase price including VAT, subject to a minimum of £6600.00 including VAT. This fee is paid in addition to purchase price and will be considered as part of the chargeable consideration for the property in the calculation for stamp duty liability. Buyers will be required to complete an identification process with iamsold and provide proof of how the purchase would be funded.
The property has a Buyer Information Pack containing documents about the property. The documents may not tell you everything you need to know, so you must complete your own due diligence before bidding. A sample of the Reservation Agreement and terms and conditions are contained within this pack. The buyer will also make payment of £300 inc VAT towards the preparation cost of the pack.
The estate agent and auctioneer may recommend the services of other providers to you, in which they will be paid for the referral. These services are optional, and you will be advised of any payment, in writing before any services are accepted. Listing is subject to a start price and undisclosed reserve price that can change.
Entrance Hall
Door to the front, double glazed window to the front, stairs to the first floor, under stairs storage cupboard, radiator
Lounge/ Dining Room 20' x 11' 9" ( 6.10m x 3.58m )
Double glazed bay window to the rear, double glazed window to the side, gas fire, picture rail radiator.
Kitchen 8' 7" x 8' 5" ( 2.62m x 2.57m )
Double glazed window to front, a range of fitted wall and base units, rolled edge work tops, tiled splash backs, electric hob, eye level electric oven/grill, space for fridge/freezer, stainless steel sink unit with single drainer. radiator, pantry and wood and glazed panel door to the inner lobby.
Inner Lobby
Wood and glazed panel door to the rear garden, door to the garage and door to utility room/cloakroom
Utility Room / Cloakroom Wc
Frosted window to the rear, low level WC, wash hand basin, low level WC, space for washing machine.
First Floor Landing
Double glazed window to the side, loft access, cupboard housing the gas boiler
Bedroom One 10' 1" x 9' 9" ( 3.07m x 2.97m )
Double glazed window to rear, fitted wardrobes, radiator.
Bedroom Two 9' 8" x 7' 6" ( 2.95m x 2.29m )
Double glazed window to the side, radiator
Bedroom Three 9' 4" x 7' 8" ( 2.84m x 2.34m )
Double glazed window to the front, radiator.
Bathroom
Double glazed frosted window to the side, three piece bathrooms suite panal bath , pedestal hand basin and low level WC, tiled splash backs, radiator.
Front Garden
Enclosed with driveway leading to the attached garage.
Rear Garden
A beautiful and very generous sized mature garden. mainly laid to lawn, with coal house, green house, metal shed, mature plants and shrubs, apple and pear tree.
Garage 15' 1" x 8' ( 4.60m x 2.44m )
Metal up and over door (currently faulty) light and power and courtesy door to rear lobby.
1. MONEY LAUNDERING REGULATIONS - Intending purchasers will be asked to produce identification documentation at a later stage and we would ask for your co-operation in order that there will be no delay in agreeing the sale.
2: These particulars do not constitute part or all of an offer or contract.
3: The measurements indicated are supplied for guidance only and as such must be considered incorrect.
4: Potential buyers are advised to recheck the measurements before committing to any expense.
5: Connells has not tested any apparatus, equipment, fixtures, fittings or services and it is the buyers interests to check the working condition of any appliances.
6: Connells has not sought to verify the legal title of the property and the buyers must obtain verification from their solicitor.
Similar Properties
Like this property? Maybe you'll like these ones close by too.
