This property was removed from Dealsourcr.
4 Bed HMO, Southampton, SO17 3AH £285,000
ValuationUndervalued
| Sold Prices | £201K - £1.2M |
| Sold Prices/m² | £2.4K/m² - £21.4K/m² |
| |
Square Metres | ~129.26 m² |
| Price/m² | £2.2K/m² |
Value Estimate | £344,850£344,850 |
| BMV | 21% |
Cashflows
Cash In | |
Purchase Finance | MortgageMortgage |
Deposit (25%) | £71,250£71,250 |
Stamp Duty & Legal Fees | £11,500£11,500 |
Total Cash In | £82,750£82,750 |
| |
Cash Out | |
Room Rate | £550£550 |
Gross Rent | £2,200£2,200 |
Running Costs/mo | £1,824£1,824 |
Cashflow/mo | £376£376 |
Cashflow/yr | £4,516£4,516 |
ROI | 5%5% |
Gross Yield | 9%9% |
Local Sold Prices
50 sold prices from £201K to £1.2M, average is £456K. £2.4K/m² to £21.4K/m², average is £3.5K/m².
Price | Date | Distance | Address | Price/m² | m² | Beds | Type | ||
| £280K | 12/23 | 0.02 mi | 51, Northcote Road, Southampton SO17 3AH | £3,500 | 80 | 4 | Terraced House | ||
| £272K | 01/24 | 0.03 mi | 40, Arnold Road, Southampton SO17 1TG | - | - | 4 | Terraced House | ||
| £272K | 01/24 | 0.05 mi | 40, Arnold Road, Southampton SO17 1TG | £2,667 | 102 | 4 | Terraced House | ||
| £285K | 03/23 | 0.05 mi | 10, Arnold Road, Southampton SO17 1TG | £3,032 | 94 | 4 | Terraced House | ||
| £280K | 12/23 | 0.05 mi | 51, Northcote Road, Portswood, Southampton SO17 3AH | £3,500 | 80 | 4 | Terraced House | ||
| £260K | 09/21 | 0.05 mi | 52, Northcote Road, Southampton SO17 3AG | £3,094 | 84 | 4 | Terraced House | ||
| £270K | 03/22 | 0.05 mi | 11, Somerset Road, Portswood, Southampton SO17 3AB | £3,600 | 75 | 4 | Terraced House | ||
| £484.5K | 06/24 | 0.15 mi | 4, Royston Close, Southampton SO17 1TB | £3,511 | 138 | 4 | Detached House | ||
| £484.5K | 06/24 | 0.15 mi | 4, Royston Close, Southampton SO17 1TB | - | - | 4 | Detached House | ||
| £450K | 09/21 | 0.15 mi | 5, Royston Close, Southampton SO17 1TB | - | - | 4 | Detached House | ||
| £715K | 10/24 | 0.16 mi | 54, Shaftesbury Avenue, Southampton SO17 1SD | £3,783 | 189 | 4 | Detached House | ||
| £715K | 10/24 | 0.16 mi | 54, Shaftesbury Avenue, Southampton SO17 1SD | - | - | 4 | Detached House | ||
| £980K | 03/25 | 0.16 mi | 62, Shaftesbury Avenue, Southampton SO17 1SD | - | - | 4 | Detached House | ||
| £746.5K | 08/24 | 0.19 mi | 55, Shaftesbury Avenue, Southampton SO17 1SL | £3,393 | 220 | 4 | Detached House | ||
| £746.5K | 08/24 | 0.19 mi | 55, Shaftesbury Avenue, Southampton SO17 1SL | - | - | 4 | Detached House | ||
| £480K | 08/23 | 0.21 mi | 104, Upper Shaftesbury Avenue, Highfield, Southampton SO17 3RT | £3,780 | 127 | 4 | House | ||
| £289K | 03/25 | 0.22 mi | 366, Priory Road, Southampton SO17 2LQ | - | - | 4 | Terraced House | ||
| £268K | 08/21 | 0.23 mi | 54, Kent Road, Southampton SO17 2LH | £2,598 | 103 | 4 | Semi-Detached House | ||
| £272.5K | 10/21 | 0.23 mi | 22, Kent Road, Southampton SO17 2LH | £2,809 | 97 | 4 | Terraced House | ||
| £326K | 05/25 | 0.23 mi | 68, Kent Road, Southampton SO17 2LH | £2,508 | 130 | 4 | Detached House | ||
| £326K | 05/25 | 0.23 mi | 68, Kent Road, Southampton SO17 2LH | - | - | 4 | Detached House | ||
| £425K | 10/22 | 0.25 mi | 90, Belmont Road, Portswood, Southampton SO17 2GF | £3,632 | 117 | 4 | Semi-Detached House | ||
| £670K | 07/24 | 0.26 mi | 44, Welbeck Avenue, Southampton SO17 1SS | £3,367 | 199 | 4 | Detached House | ||
| £670K | 07/24 | 0.26 mi | 44, Welbeck Avenue, Southampton SO17 1SS | - | - | 4 | Detached House | ||
| £445K | 03/25 | 0.28 mi | 53, Highfield Crescent, Southampton SO17 1SG | - | - | 4 | Semi-Detached House | ||
| £340K | 05/21 | 0.33 mi | 23, Ripstone Gardens, Highfield, Southampton SO17 3RF | £3,527 | 96 | 4 | Semi-Detached House | ||
| £525K | 01/23 | 0.36 mi | 72, Belmont Road, Portswood, Southampton SO17 2GE | £2,894 | 181 | 4 | Detached House | ||
| £820K | 12/24 | 0.37 mi | 27, Abbotts Way, Southampton SO17 1NW | £4,039 | 203 | 4 | Detached House | ||
| £820K | 12/24 | 0.37 mi | 27, Abbotts Way, Southampton SO17 1NW | - | - | 4 | Detached House | ||
| £360K | 05/25 | 0.43 mi | 73, Tennyson Road, Southampton SO17 2HG | £2,517 | 143 | 4 | Terraced House | ||
| £360K | 05/25 | 0.43 mi | 73, Tennyson Road, Southampton SO17 2HG | - | - | 4 | Terraced House | ||
| £201K | 04/22 | 0.43 mi | 97, St Denys Road, Southampton SO17 2FS | £2,422 | 83 | 4 | Terraced House | ||
| £950K | 01/24 | 0.47 mi | 2, Russell Place, Southampton SO17 1NU | £4,872 | 195 | 4 | Detached House | ||
| £470K | 09/24 | 0.5 mi | 66, Belmont Road, Portswood, Southampton SO17 2GE | £21,364 | 22 | 4 | Semi-Detached House | ||
| £1.2M | 11/24 | 0.5 mi | 38, Brookvale Road, Southampton SO17 1QR | £5,110 | 227 | 4 | Detached House | ||
| £1.2M | 11/24 | 0.5 mi | 38, Brookvale Road, Southampton SO17 1QR | - | - | 4 | Detached House | ||
| £740K | 05/23 | 0.5 mi | 73, Brookvale Road, Southampton SO17 1QS | - | - | 4 | Terraced House | ||
| £560K | 06/22 | 0.51 mi | Beechdale, 49a, Roselands Gardens, Highfield, Southampton SO17 1QJ | - | - | 4 | Detached House | ||
| £321K | 06/21 | 0.52 mi | 111, Oaktree Road, Southampton SO18 1PJ | £3,607 | 89 | 4 | Semi-Detached House | ||
| £462K | 11/24 | 0.52 mi | 248a Priory Marine Court, 8, Priory Road, Southampton SO17 2JW | £3,609 | 128 | 4 | Semi-Detached House | ||
| £462K | 11/24 | 0.52 mi | 8, 248a Priory Marine Court, Priory Road, Southampton SO17 2JW | - | - | 4 | Semi-Detached House | ||
| £395K | 09/21 | 0.52 mi | 42, Ash Tree Road, Southampton SO18 1LX | £2,862 | 138 | 4 | Semi-Detached House | ||
| £289.9K | 10/24 | 0.53 mi | 8, South Road, St Denys, Southampton SO17 2JL | - | - | 4 | Semi-Detached House | ||
| £265K | 06/21 | 0.54 mi | 6, Bealing Close, Bassett, Southampton SO16 3AW | - | - | 4 | Terraced House | ||
| £525K | 09/21 | 0.56 mi | 33, Roselands Gardens, Southampton SO17 1QG | £2,807 | 187 | 4 | Detached House | ||
| £335.6K | 06/21 | 0.56 mi | 24, Roselands Gardens, Southampton SO17 1QG | £4,266 | 79 | 4 | Semi-Detached House | ||
| £300K | 01/24 | 0.56 mi | 3, Shakespeare Avenue, Southampton SO17 2HA | - | - | 4 | Terraced House | ||
| £570K | 11/24 | 0.57 mi | Sunnyside, Westwood Road, Southampton SO17 1DP | £4,222 | 135 | 4 | Detached House | ||
| £570K | 11/24 | 0.57 mi | Sunnyside, Westwood Road, Southampton SO17 1DP | - | - | 4 | Detached House | ||
| £650K | 11/24 | 0.57 mi | 80, Orchards Way, Southampton SO17 1RE | £4,887 | 133 | 4 | Semi-Detached House |
Local Area Statistics
Population in SO17 | 19,42919,429 |
Population in Southampton | 428,247428,247 |
Town centre distance | 0.70 miles away0.70 miles away |
Nearest school | 0.10 miles away0.10 miles away |
Nearest train station | 0.56 miles away0.56 miles away |
| |
Rental demand | Landlord's marketLandlord's market |
Rental growth (12m) | +18%+18% |
Sales demand | Seller's marketSeller's market |
Capital growth (5yrs) | +24%+24% |
Property History
Listed for £285,000
March 5, 2024
Sold for £147,950
2003
Sold for £63,950
1998
Floor Plans
Description
- FOUR BEDROOM HMO PROPERTY +
- GREAT INVESTMENT OPPORTUNITY +
- FANTASTIC SIZE THROUGHOUT +
- SOUGHT AFTER LOCATION +
- CLOSE TO PORTSWOOD HIGH STREET +
- GREAT LINKS TO SOUTHAMPTON CENTRAL +
- A MUST SEE +
- CALL TO VIEW +
This tenanted four bedroom Character house comes to the market in good condition throughout and offers generous sized rooms as well as a flexible layout. The property is in a sought after location being just a stone throw away from Portswood High street and also has great links to Southampton city centre which offers a range of shopping and leisure facilities including Ocean Village, West Quay, the Cultural Quarter, Mayflower Theatre and the Civic Centre including the Titanic Museum. The property benefits from a lounge (bedroom four), sitting room and Kitchen on the ground floor and then three further bedrooms and a bathroom on the first, This would make an ideal investment purchase as the property is currently tenanted and there is a new tenancy agreed with an increased rent that will start in July 2024. This really is a must see property so call now to book your viewing.
As you enter the property you are greeted by the hallway which has stairs up to the first floor and doors into the Bedroom one (previously the lounge) and the sitting room which in turn leads into the Kitchen. Bedroom one is too the front and has a large double glazed bay window to the front aspect which floods in lots of natural light and the sitting room is then alongside this with a double glazed window to the rear aspect that over looks the garden, an under stair storage cupboard and a door into the kitchen. The Kitchen is dual aspect with a double glazed window to the side aspect and patio doors that lead out to the garden. It is fitted with light oak shaker styled base and eye level units with a complimentary dark granite effect worktops with an inset stainless steel sink and tiled splash backs. There is a fitted stainless steel oven and gas hob with a built in extractor over and spaces for two tall fridge freezers and a washing machine. As you head upstairs you will find three good sized double bedrooms and the bathroom, Bedroom one is to the front and has a double glazed bay window to the front aspect and bedroom two is then alongside this with a double glazed window to the rear aspect. The Bathroom which has been fitted with a white three piece suite consisting of a bath with chrome mixer shower over, Pedestal wash hand basin and low level WC, There is a double glazed window to the side and tiling to the walls and a vinyl floor. Bedroom three is to the rear and has double glazed windows to the rear aspect that over look the Garden.
The front of the property is enclosed by dwarf wall with an opening onto a path that leads up to the front door and the rest has been laid to decorative shingle. The rear garden is enclosed by a wall and timber panel fencing and has been mainly laid to lawn with flower and shrub borders.
Situated close to Portswood High street with great links to the the city centre this property offers easy access to the popular shopping area West Quay, the city centre, the historic city walls and Ocean Village. There is a range of public transport on offer including rail travel from Southampton Central Station. The M3 can be accessed through Winchester Road and Bassett Avenue and junction 3 of the M27 can be accessed via Millbrook Road, leading onto the M271 or junction 5 via the A335.
Southampton is an historic port city on England's south coast which offers a range of shopping and leisure facilities including Ocean Village, West Quay, the Cultural Quarter, Mayflower Theatre and the Civic Centre including the Titanic Museum.
This tenanted four bedroom Character house comes to the market in good condition throughout and offers generous sized rooms as well as a flexible layout. The property is in a sought after location being just a stone throw away from Portswood High street and also has great links to Southampton city centre which offers a range of shopping and leisure facilities including Ocean Village, West Quay, the Cultural Quarter, Mayflower Theatre and the Civic Centre including the Titanic Museum. The property benefits from a lounge (bedroom four), sitting room and Kitchen on the ground floor and then three further bedrooms and a bathroom on the first, This would make an ideal investment purchase as the property is currently tenanted and there is a new tenancy agreed with an increased rent that will start in July 2024. This really is a must see property so call now to book your viewing.
As you enter the property you are greeted by the hallway which has stairs up to the first floor and doors into the Bedroom one (previously the lounge) and the sitting room which in turn leads into the Kitchen. Bedroom one is too the front and has a large double glazed bay window to the front aspect which floods in lots of natural light and the sitting room is then alongside this with a double glazed window to the rear aspect that over looks the garden, an under stair storage cupboard and a door into the kitchen. The Kitchen is dual aspect with a double glazed window to the side aspect and patio doors that lead out to the garden. It is fitted with light oak shaker styled base and eye level units with a complimentary dark granite effect worktops with an inset stainless steel sink and tiled splash backs. There is a fitted stainless steel oven and gas hob with a built in extractor over and spaces for two tall fridge freezers and a washing machine. As you head upstairs you will find three good sized double bedrooms and the bathroom, Bedroom one is to the front and has a double glazed bay window to the front aspect and bedroom two is then alongside this with a double glazed window to the rear aspect. The Bathroom which has been fitted with a white three piece suite consisting of a bath with chrome mixer shower over, Pedestal wash hand basin and low level WC, There is a double glazed window to the side and tiling to the walls and a vinyl floor. Bedroom three is to the rear and has double glazed windows to the rear aspect that over look the Garden.
The front of the property is enclosed by dwarf wall with an opening onto a path that leads up to the front door and the rest has been laid to decorative shingle. The rear garden is enclosed by a wall and timber panel fencing and has been mainly laid to lawn with flower and shrub borders.
Situated close to Portswood High street with great links to the the city centre this property offers easy access to the popular shopping area West Quay, the city centre, the historic city walls and Ocean Village. There is a range of public transport on offer including rail travel from Southampton Central Station. The M3 can be accessed through Winchester Road and Bassett Avenue and junction 3 of the M27 can be accessed via Millbrook Road, leading onto the M271 or junction 5 via the A335.
Southampton is an historic port city on England's south coast which offers a range of shopping and leisure facilities including Ocean Village, West Quay, the Cultural Quarter, Mayflower Theatre and the Civic Centre including the Titanic Museum.
Hallway
Lounge/Bedroom four
Sitting room
Kitchen
Landing
Bedroom one
Bedroom two
Bedroom three
Bathroom
Similar Properties
Like this property? Maybe you'll like these ones close by too.
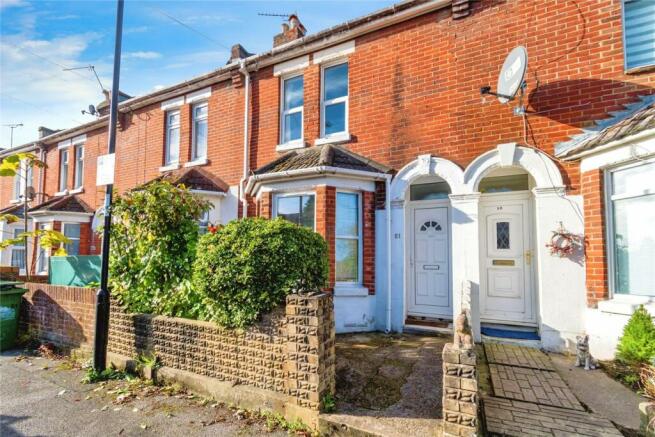
- Loading...
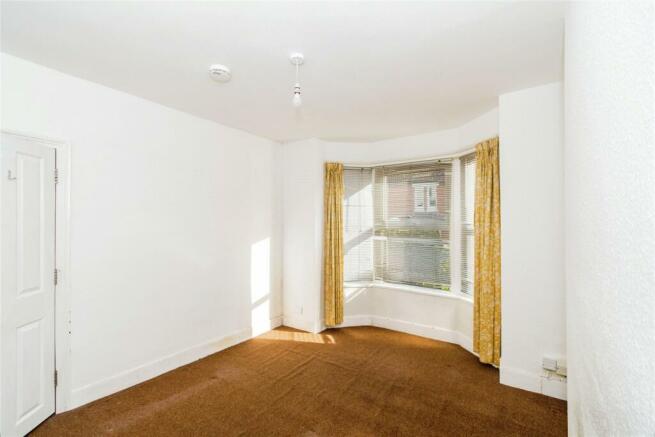
- Loading...
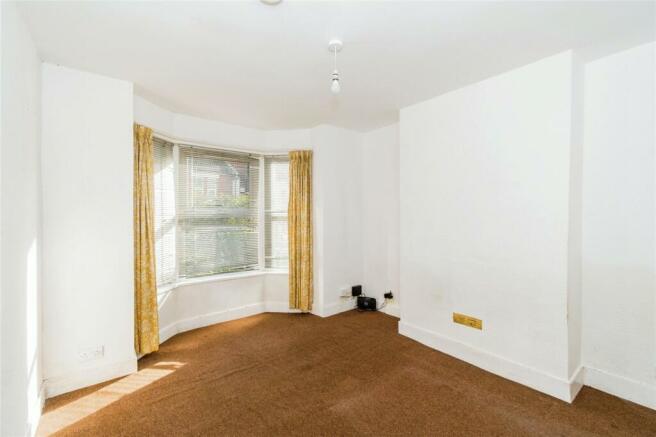
- Loading...
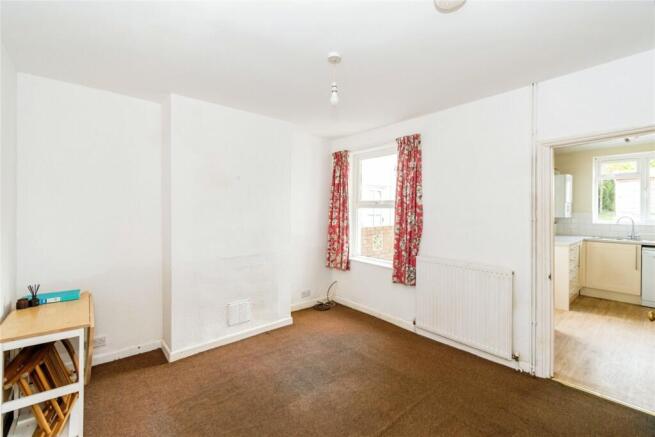
- Loading...
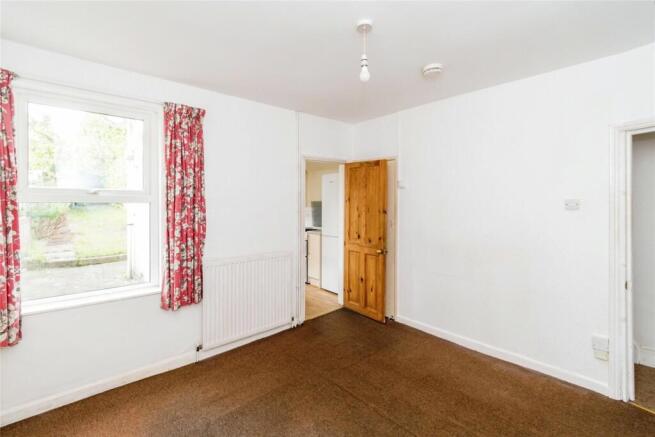
- Loading...
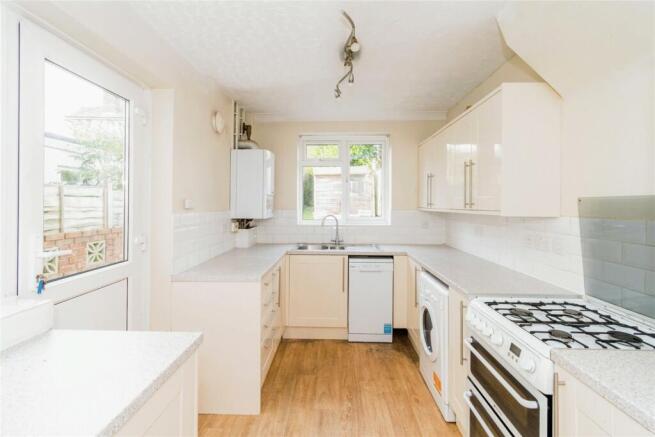
- Loading...
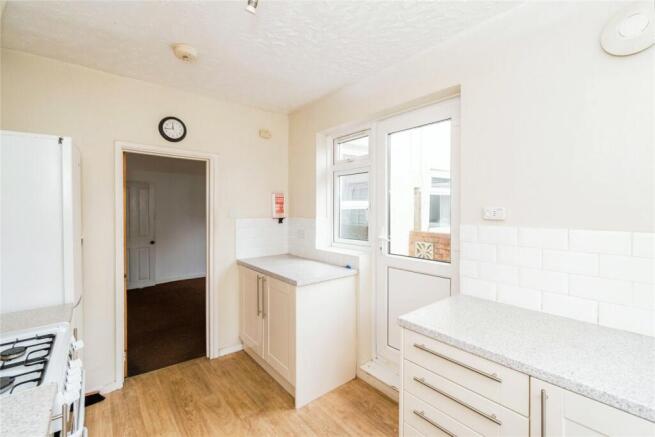
- Loading...
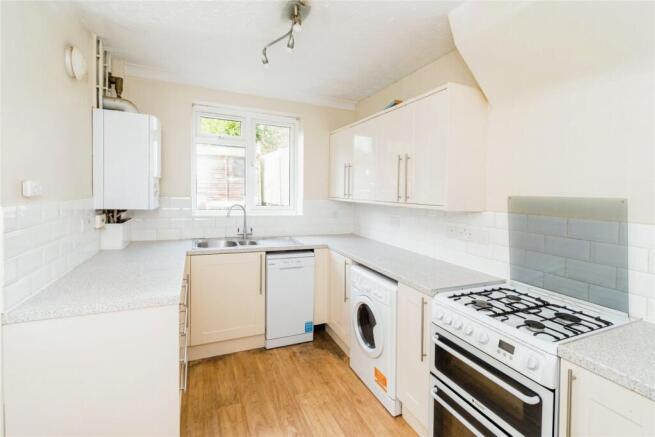
- Loading...
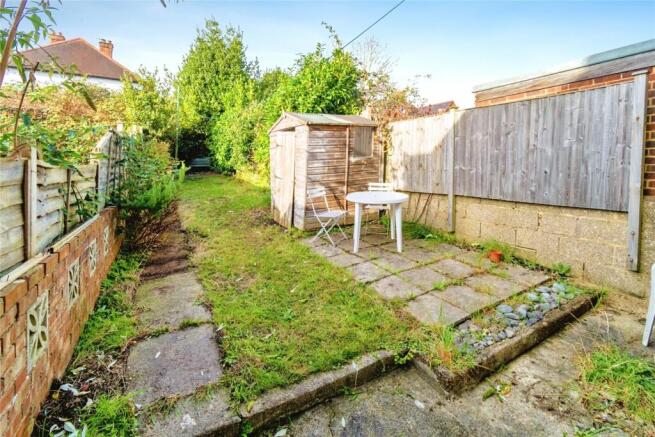
- Loading...
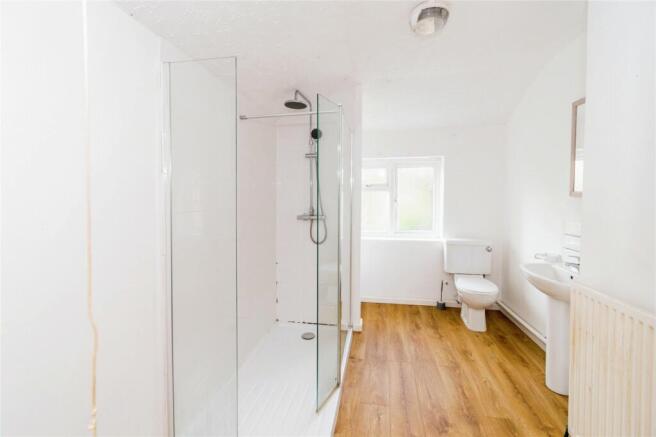
- Loading...
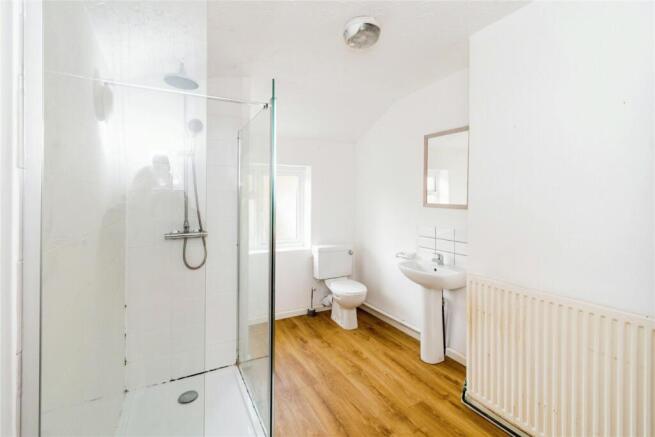
- Loading...
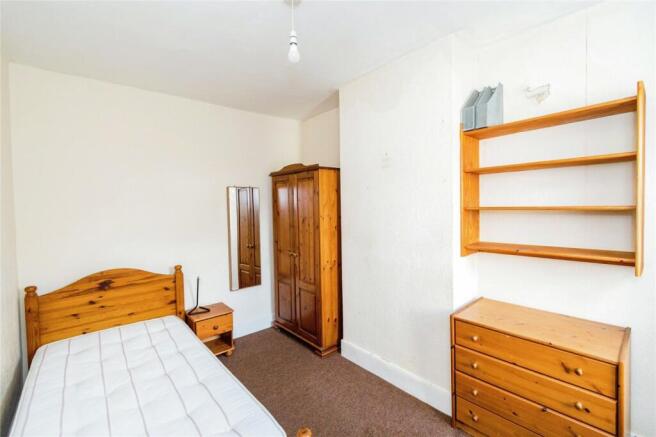
- Loading...
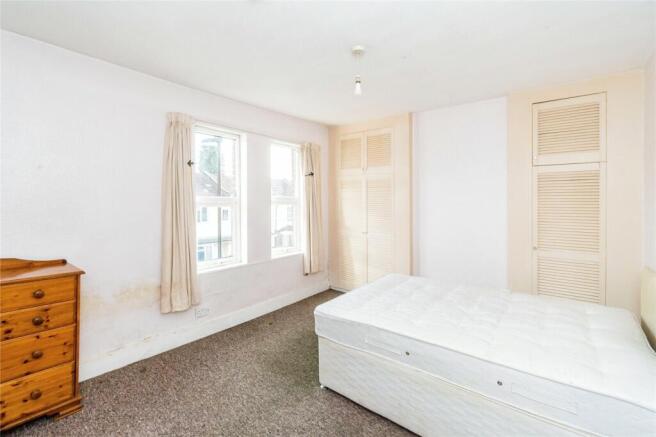
- Loading...
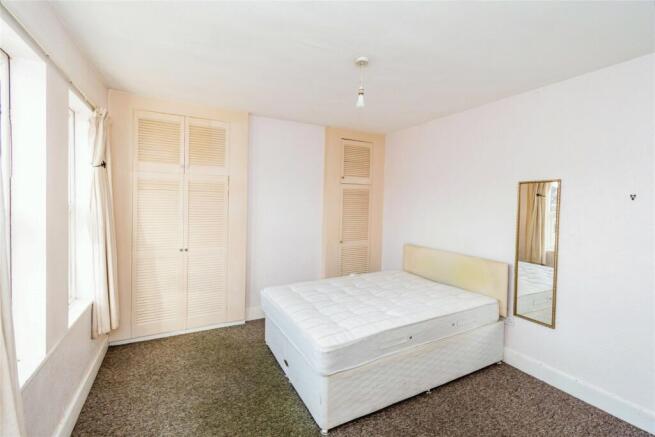
- Loading...
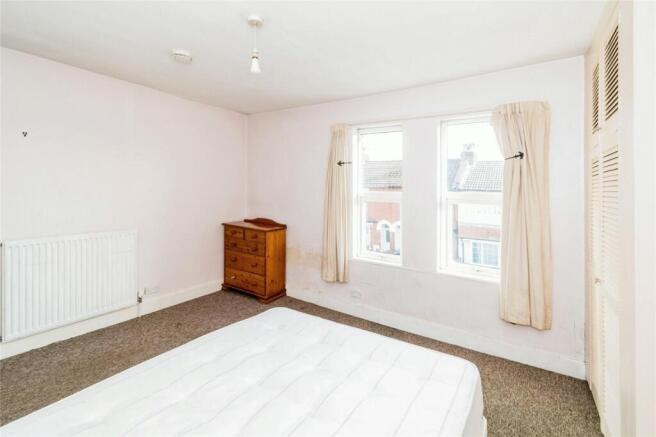
Potential 4-Bed HMO, Southampton, SO17 3AA
£250,000
1 views • a year ago • 84 m²
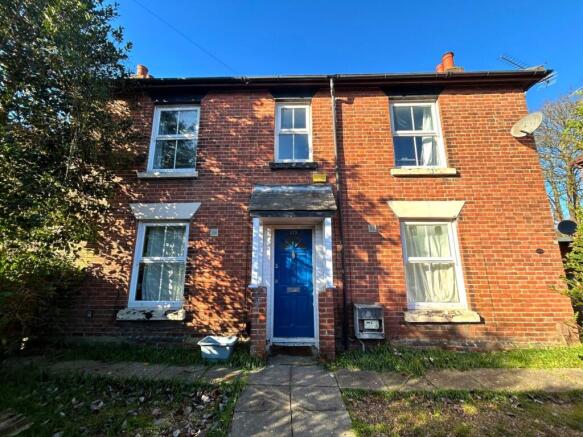
- Loading...
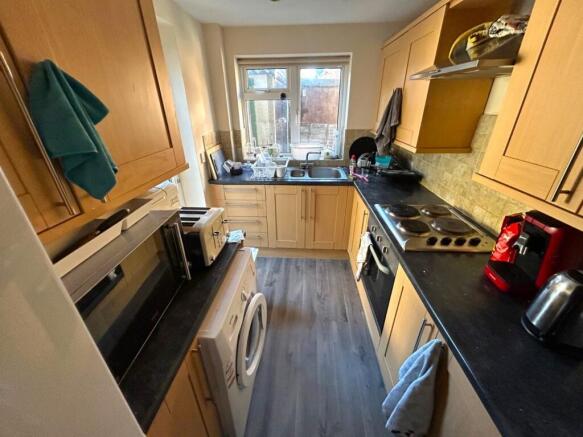
- Loading...
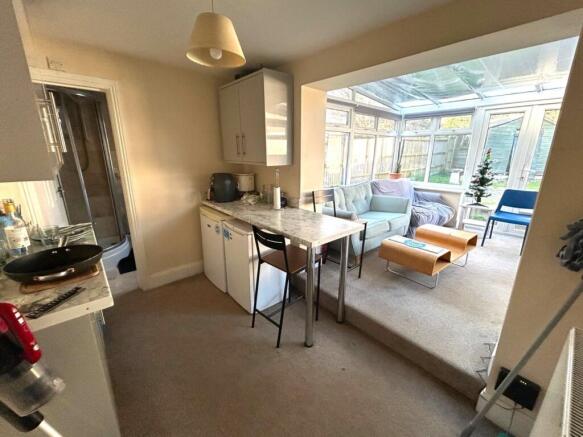
- Loading...
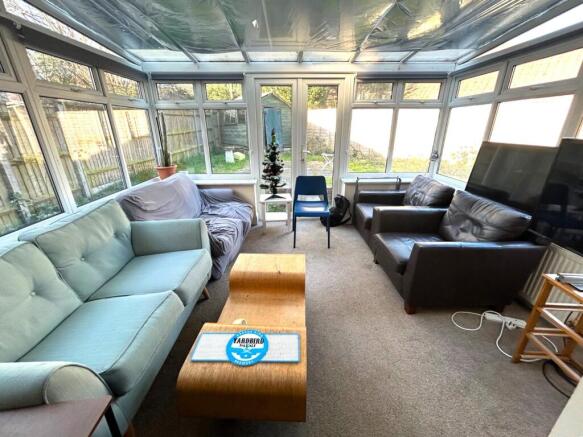
- Loading...
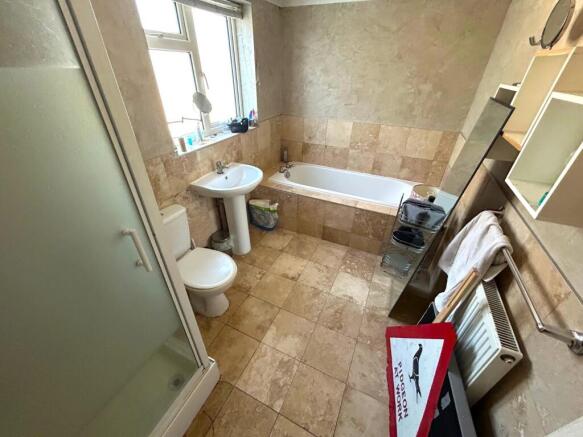
- Loading...
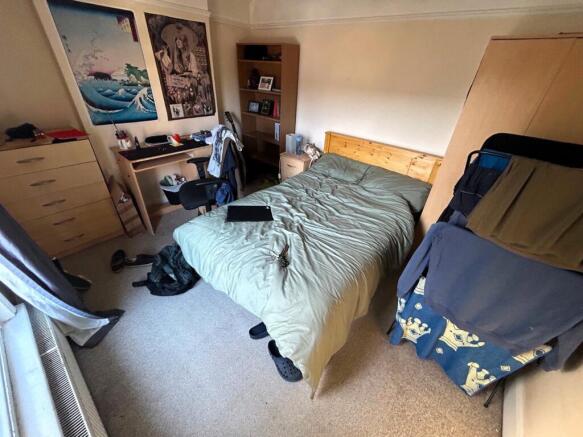
- Loading...
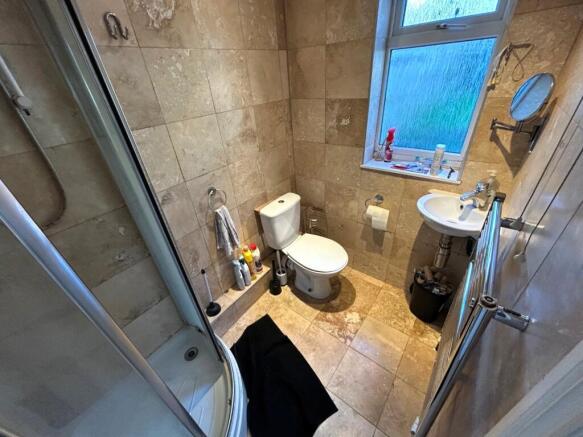
- Loading...
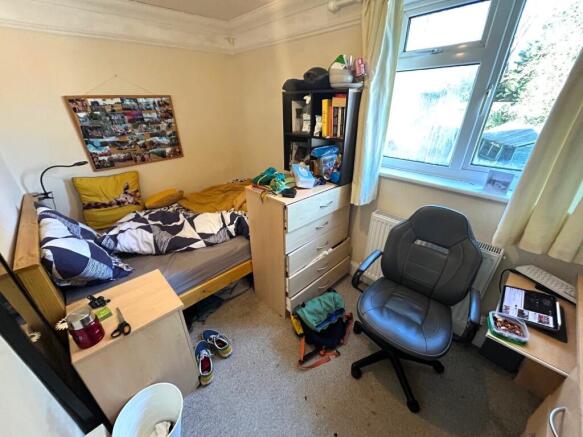
- Loading...
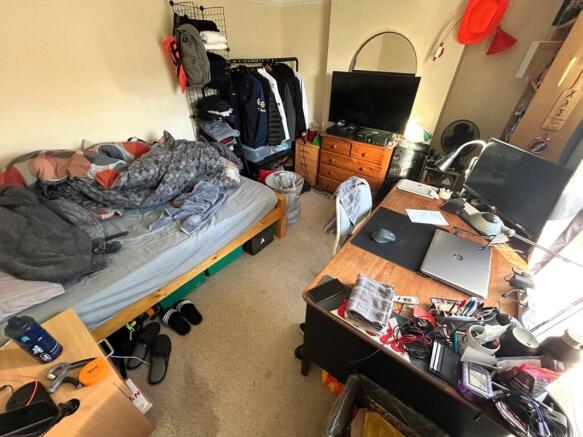
- Loading...
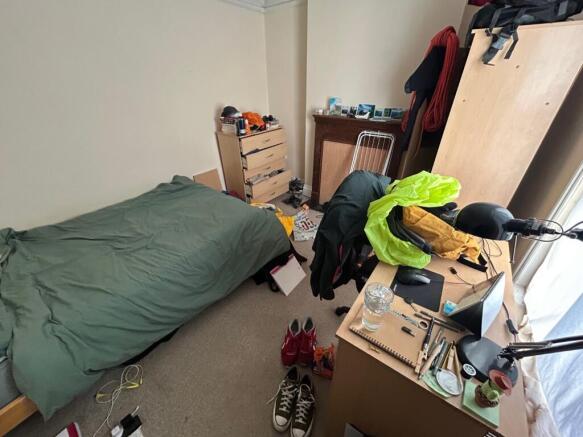
- Loading...
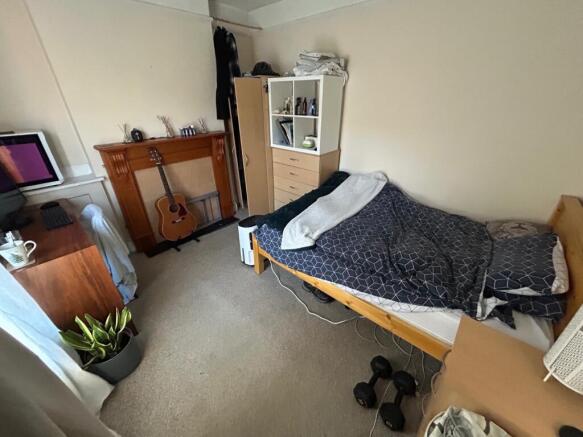
- Loading...
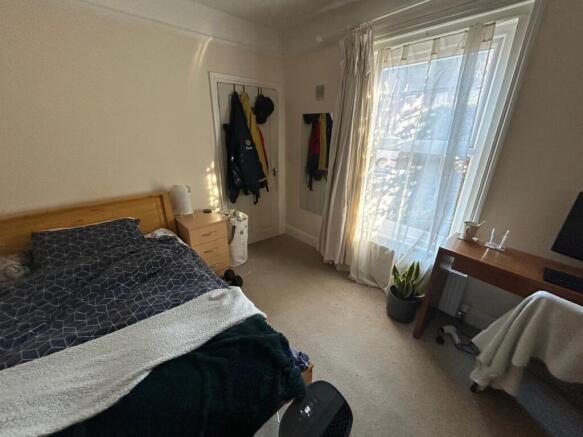
- Loading...
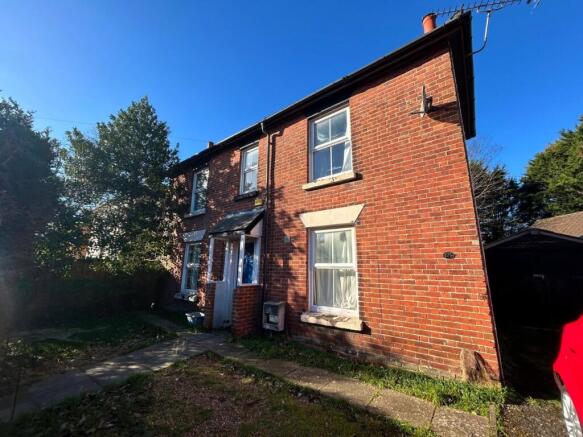
- Loading...
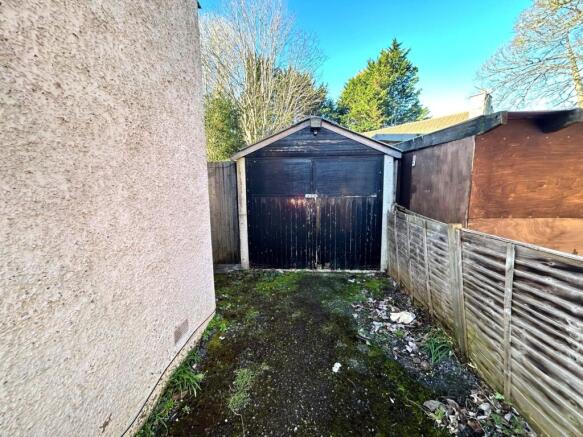
5 Bed HMO, Southampton, SO17 2FH
£350,000
2 views • 7 months ago • 178 m²
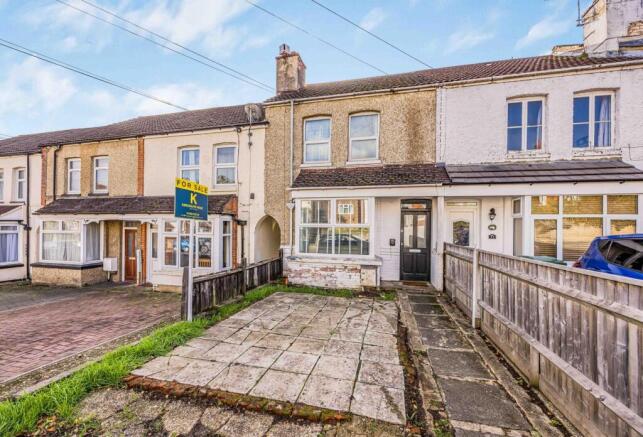
- Loading...
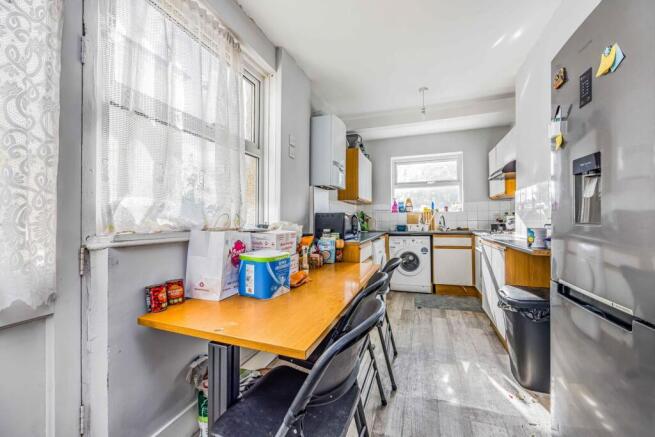
- Loading...
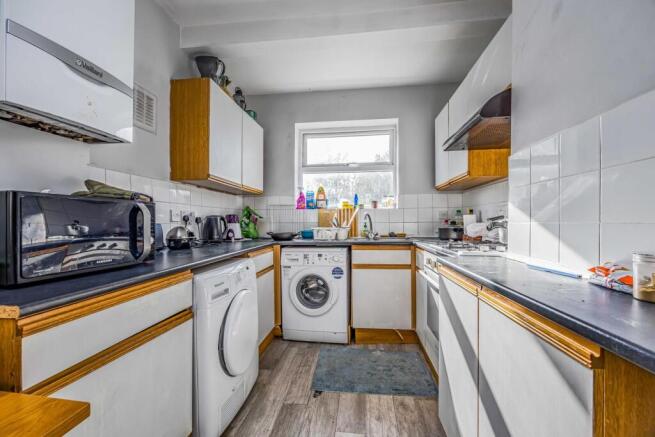
- Loading...
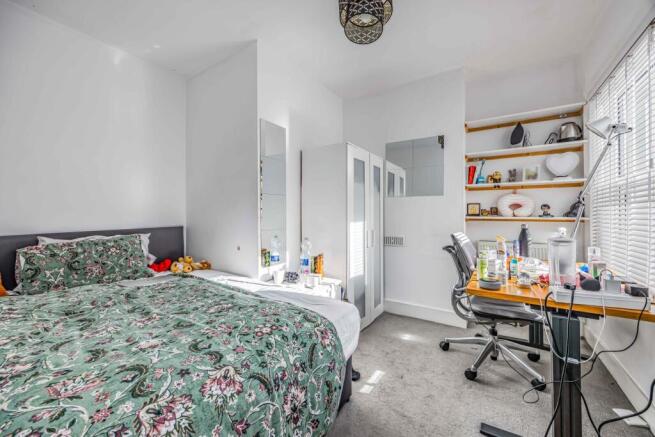
- Loading...
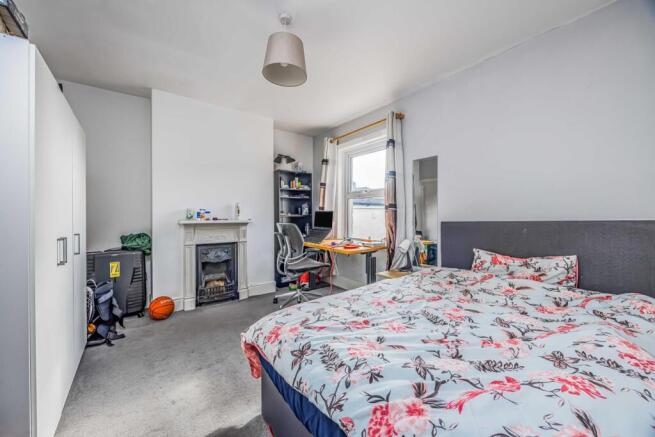
- Loading...
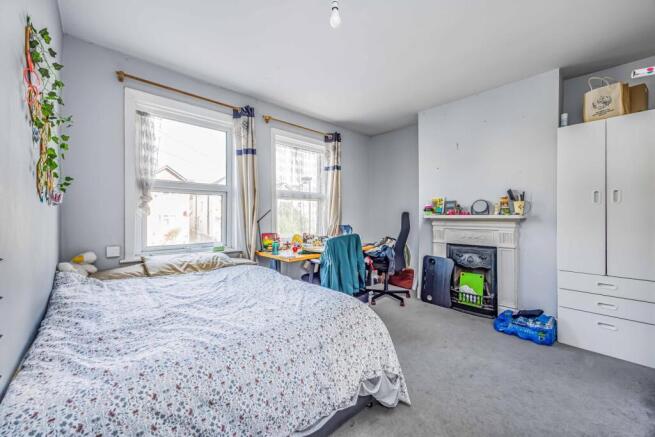
- Loading...
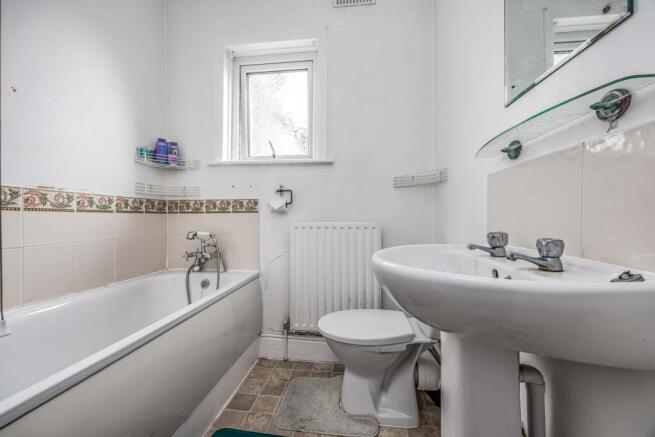
- Loading...
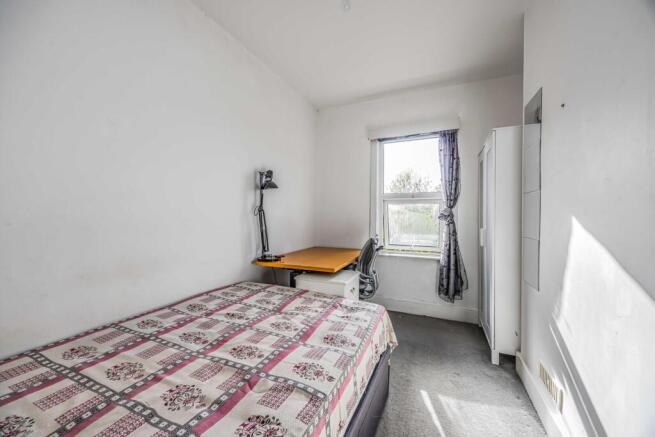
- Loading...
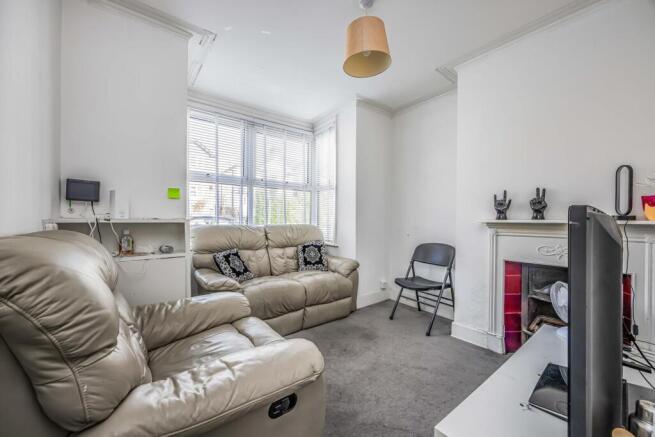
- Loading...
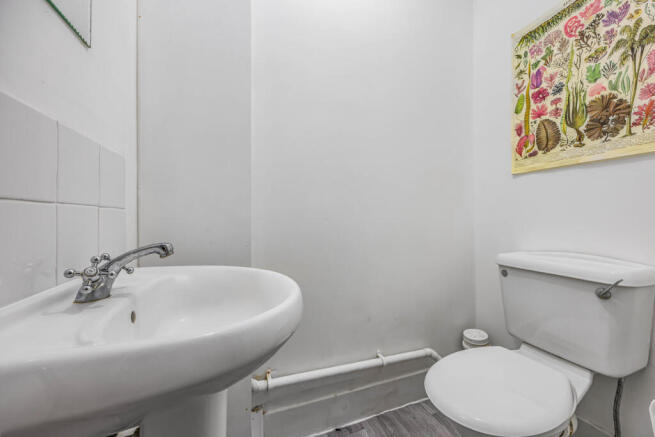
- Loading...
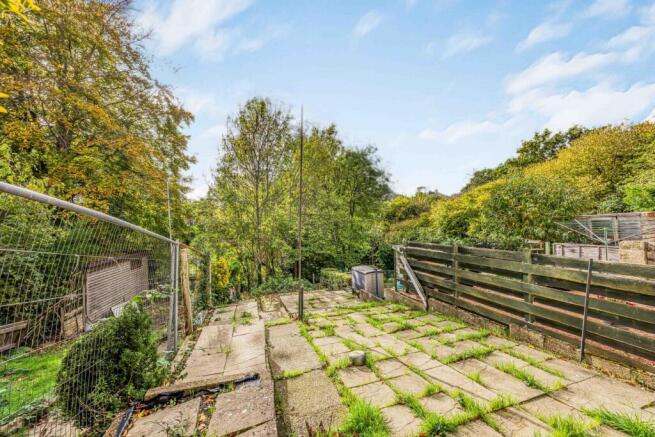
- Loading...
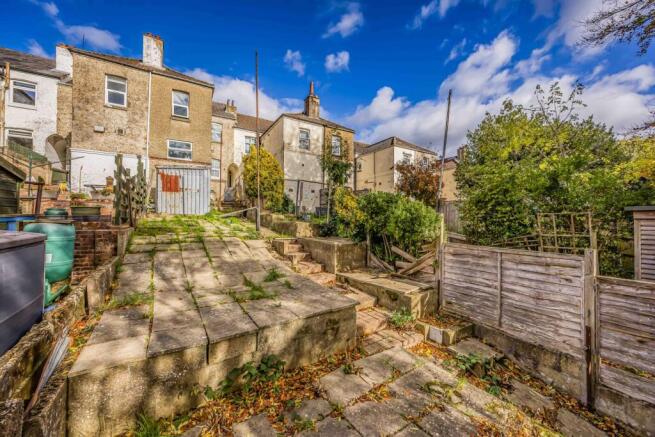
Potential 4-Bed HMO, Southampton, SO17 3AP
£310,000
15 days ago • 93 m²

- Loading...

- Loading...

- Loading...
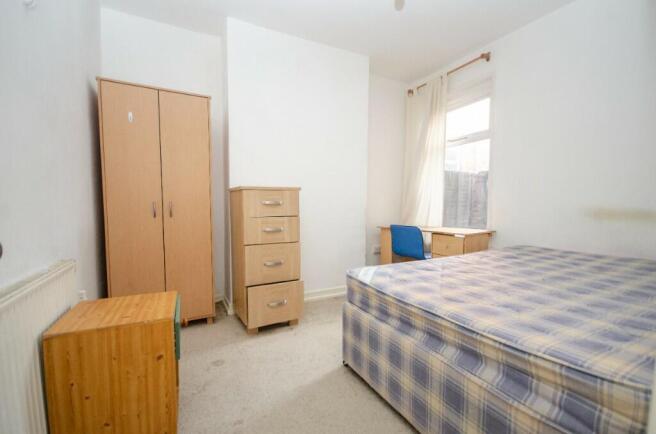
- Loading...
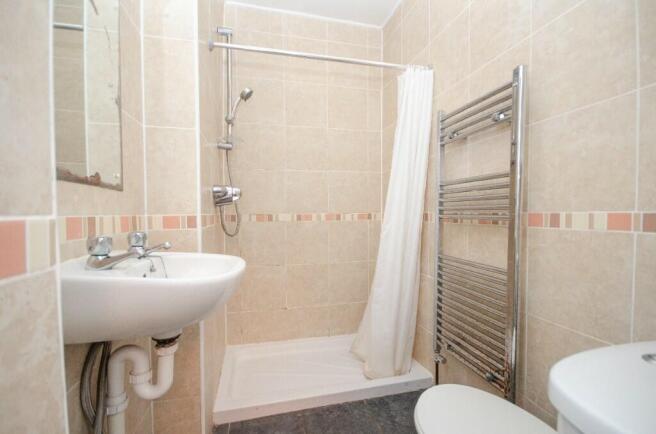
- Loading...
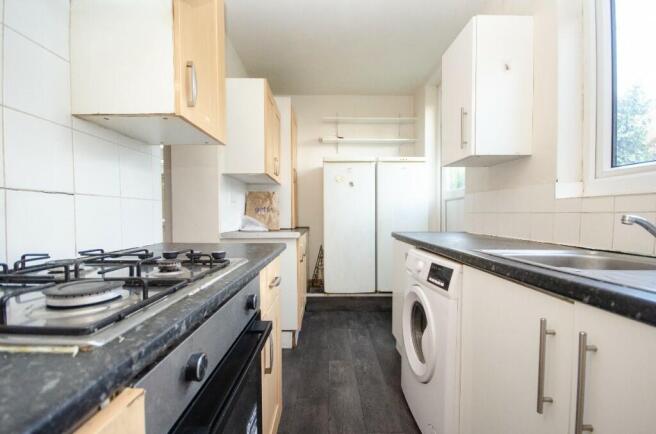
- Loading...
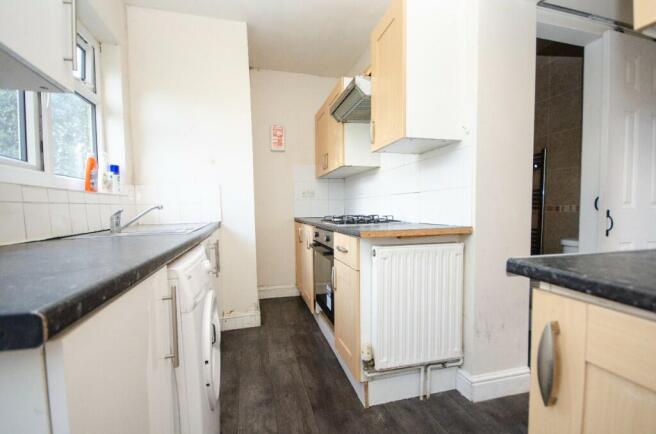
- Loading...
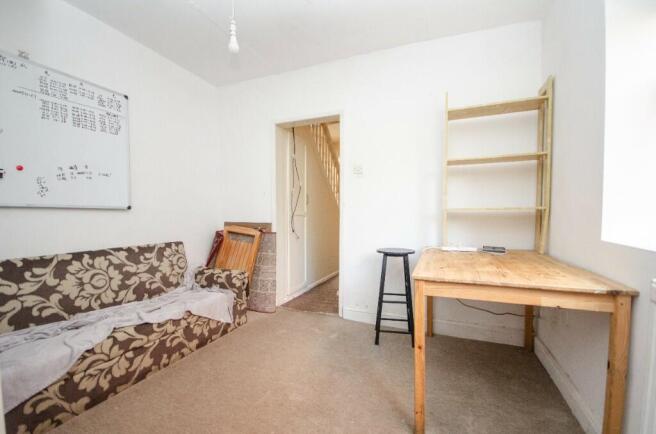
- Loading...
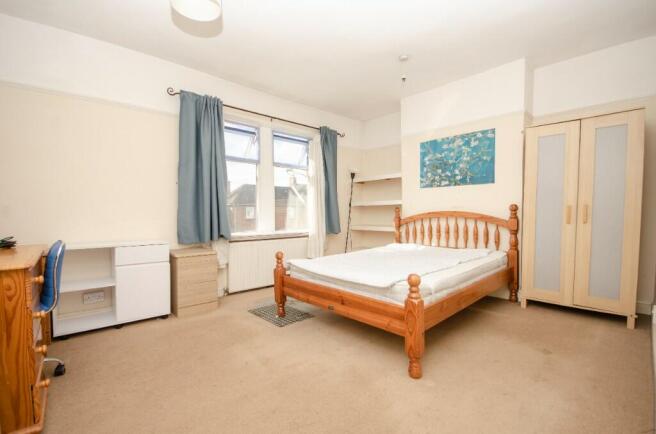
- Loading...
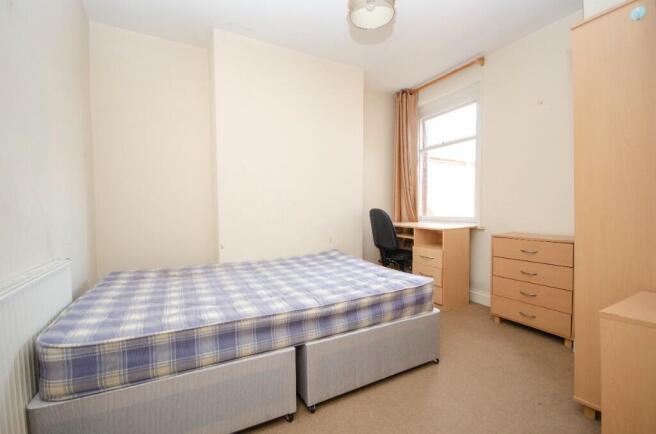
- Loading...
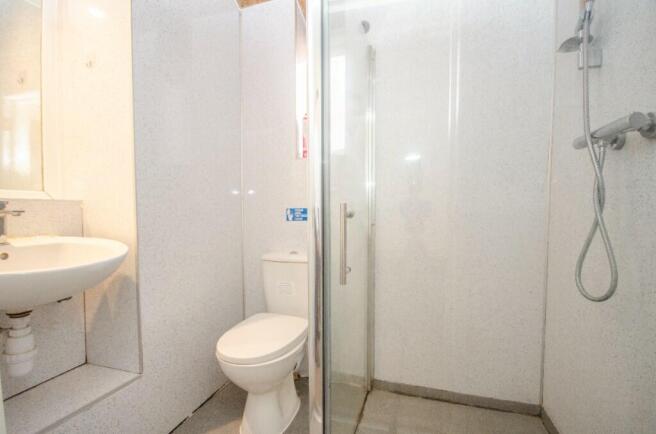
- Loading...
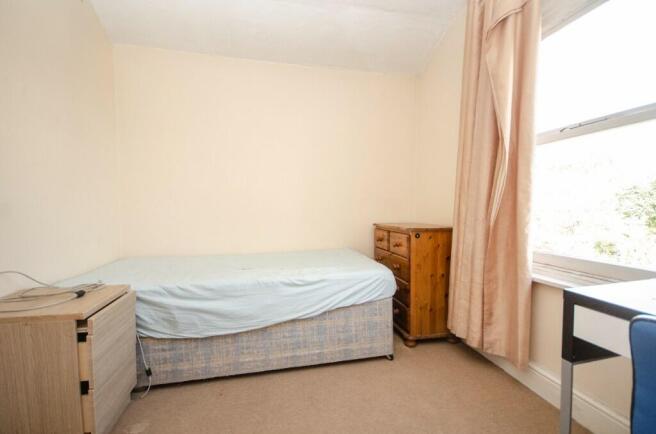
- Loading...
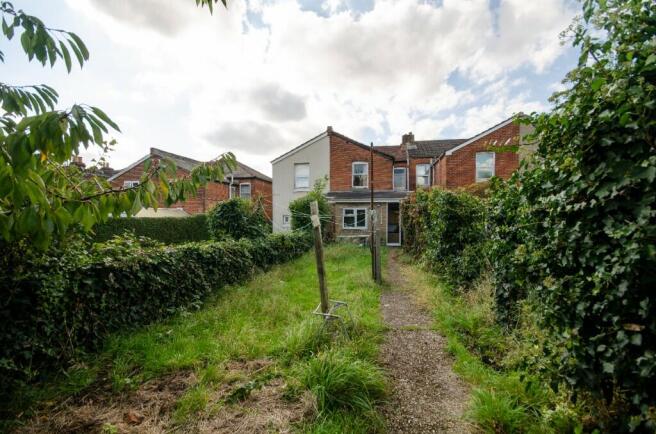
- Loading...
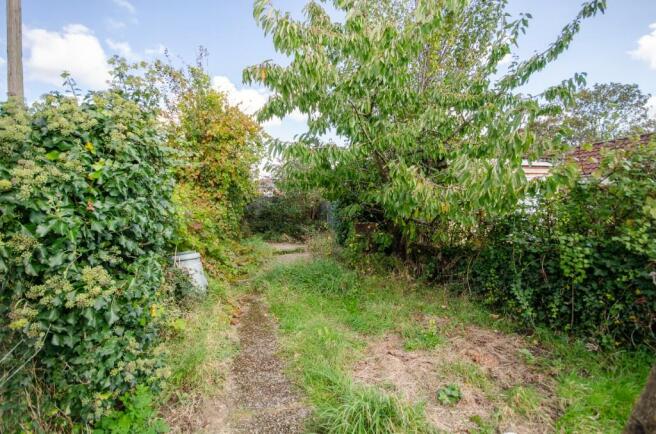
Potential 4-Bed HMO, Southampton, SO17 3AR
£270,000
a year ago • 97 m²