4 Bed Detached House, Single Let, Derby, DE22 1EP, £588,000

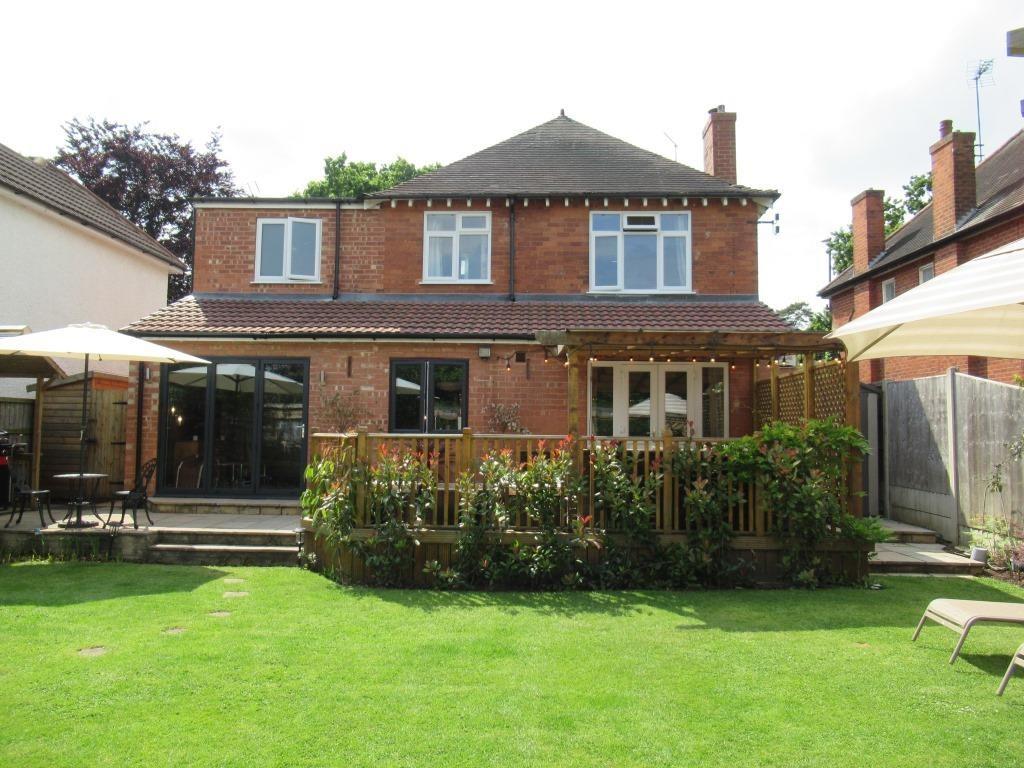
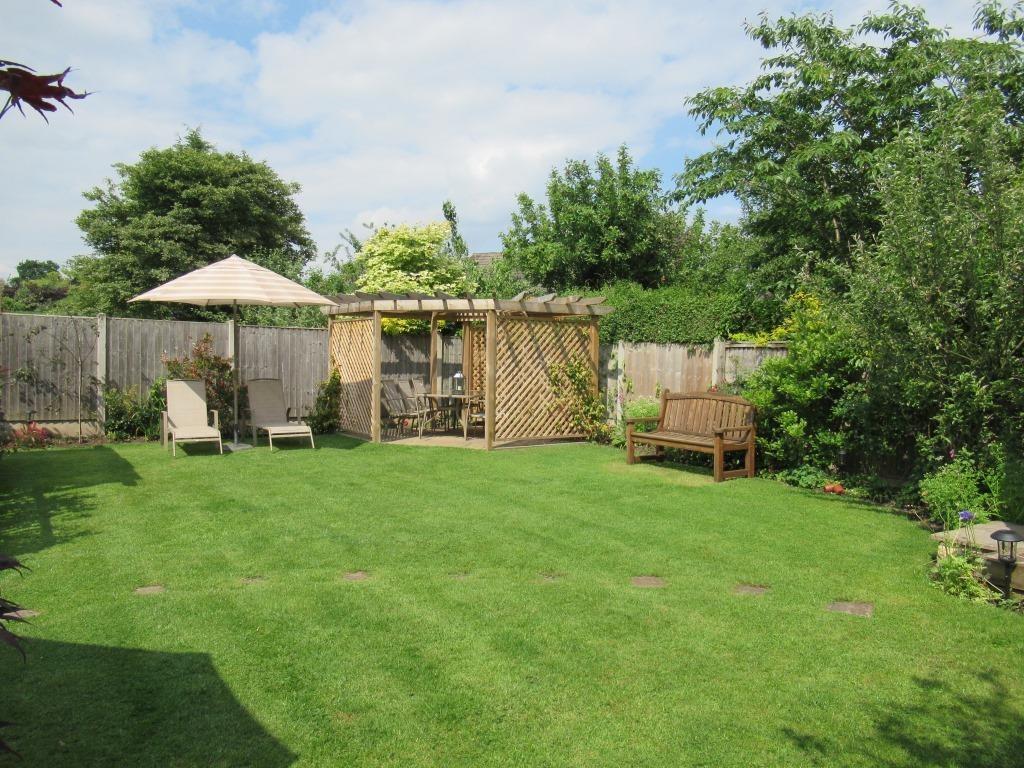
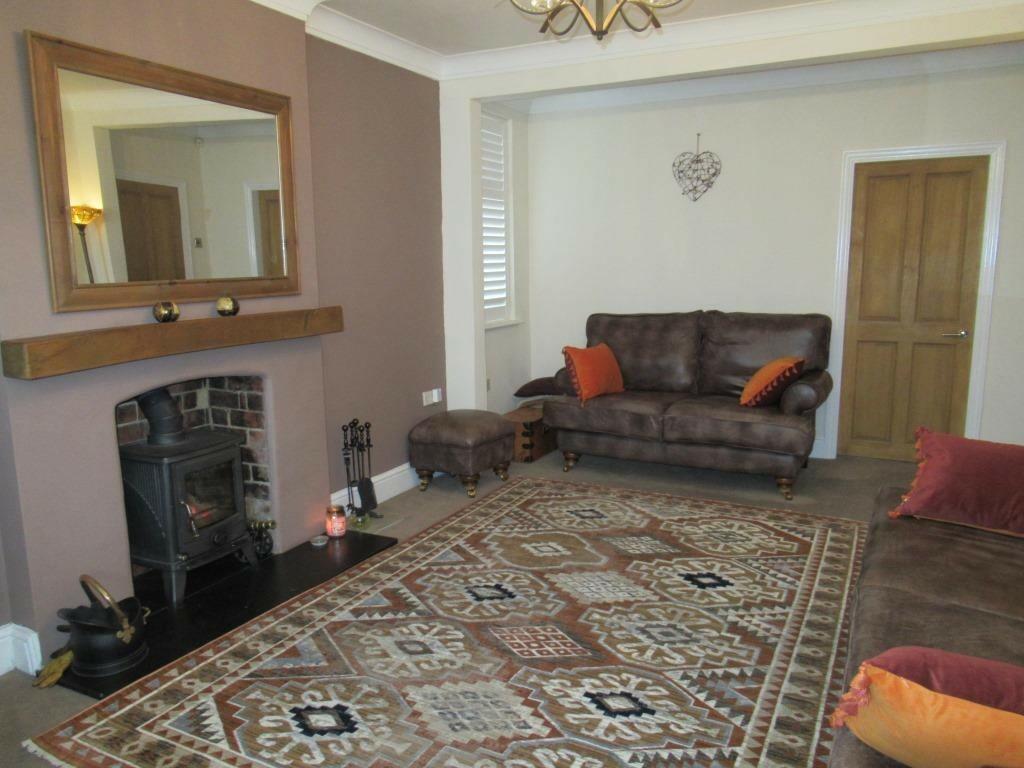
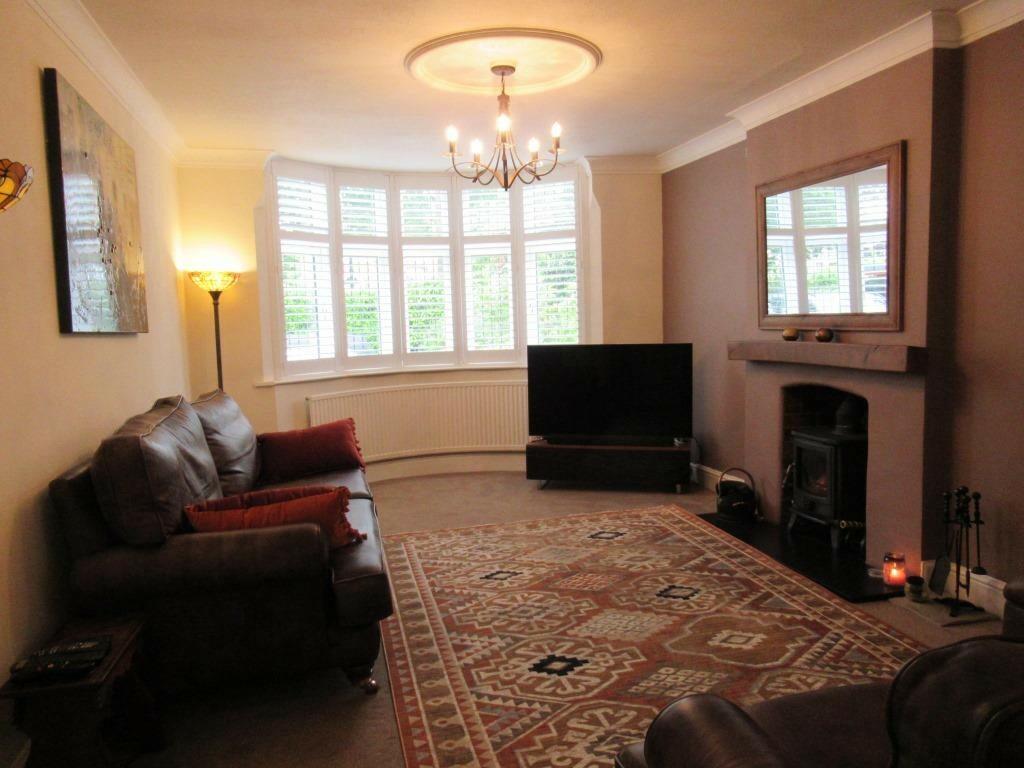
ValuationOvervalued
Cashflows
Property History
Price changed to £588,000
December 4, 2024
Listed for £600,000
June 1, 2022
Floor Plans
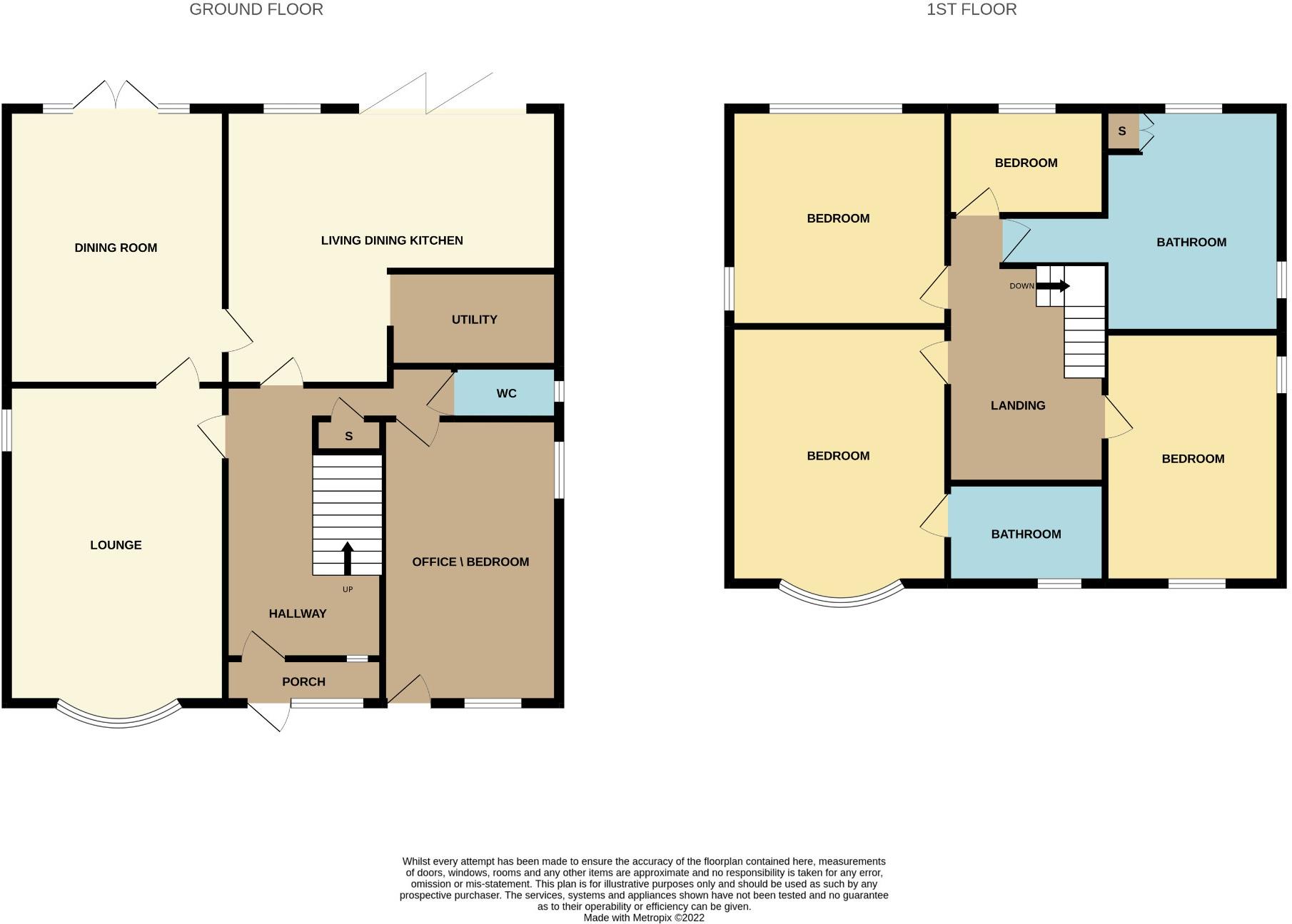
Description
- SUPERB 1930'S DETACHED HOUSE +
- ATTRACTIVE ACCOMMODATION +
- LOUNGE, DINING ROOM/SNUG +
- LIVING DINING KITCHEN +
- DOWNSTAIRS W.C. +
- GROUND FLOOR BED 5/OFFICE/GYM +
- FOUR BEDROOMS +
- ENSUITE & FAMILY BATHROOM +
- FABULOUS GARDENS +
- EPC BAND D COUNCIL TAX BAND F +
A personal inspection is strongly recommended to fully appreciate this superbly presented 1930's detached residence having been beautifully updated over the years whilst retaining its intrinsic charm and character.
In brief the ground floor accommodation comprises: Entrance porch, Entrance Hall, Lounge to front, Dining Room and Snug, Living Dining Kitchen, Utility Room, Downstairs w.c. and the property benefits from an additional versatile room with a personal door to the front and is ideal as a separate office space, gym or a fifth bedroom.
To the first floor there is a large family Bathroom with Bath and Shower Cubicle, Four Bedrooms, the principle Bedroom having an ensuite Bathroom. There is also a large loft area giving potential for attic conversion if required and subject to necessary planning and building consents.
The property also benefits from a refitted Wren @Alchemy' kitchen in 2019, new gas central heating boiler with Hive control 30/11/2018, Hilary's Shutters in the lounge November 2021, Garage conversion in November 2018, Bifolds in Kitchen October 2019, new UPVC windows throughout in November 2020 and french doors in the Dining Room in November 2020.
Outside the property is set on a most delightful, established plot set back from Duffield Road with a large gravel driveway affording ample off road parking for multiple vehicles if required whilst the attractively landscaped rear garden can be approached from either side and is neatly set out with lawn, mature flower/shrubbery beds, bbq area, a covered pergola seating area located near the house ideal for outdoor entertaining and further pergola seating area to the main garden. There is also a log store, useful store shed, 'She Shed' and external electric points.
The property is located within a short stroll to the noted Darley Park, Broadway Public House, local schools including Ecclesbourne School Option, the University, shopping in nearby Park Farm Allestree and the amenities in Derby City Centre itself, public transport routes and useful road links via the A6. A52, A38 and A50 networks giving access to the M.1
ENTRANCE PORCH: Leading to:
RECEPTION HALL:
Having Porthole window to front, stairs to first floor landing, understairs cupboard, radiator.
GUEST CLOAKROOM:
Having UPVC double glazed window to side, two piece suite comprising of wash basin, w.c.
LOUNGE: 20'1" x 12'0" (6.135m x 3.666m)
Having UPVC double glazed window to front and side with white shutters, multi fuel stove with oak wood mantel, coving to ceiling, radiator.
DINING ROOM/SNUG: 15'5" x 12'0" (4.753m x 3.685m)
Having French Doors to leading to the covered Pergola seating area, multi fuel stove, radiator.
LIVING DINING KITCHEN: 19'0" x 15'4"max /9'5" minimum (5.813m x 4.698m / 2.97m)
Having UPVC double glazed window to rear, bi fold doors to rear from the sitting area, excellent range of refitted range of wall, base and drawer units with soft closers and incorporating ample food preparation surfaces with Belfast style sink, built in dining area, Range style oven, large fridge and freezer, integrated dish washer, two radiators.
UTILITY ROOM: 9'.05" x 5'4" (2.758m x 1.645m)
Having automatic washing machine, space for further appliance, sink unit, work surface, base and wall units, larder cupboard.
OFFICE/GYM/BEDROOM FIVE: 14'9" x 9'6" (4.541m x 2.926m)
Having UPVC double glazed window to front and side, radiator, personal door to front and ideal for home working or self contained office space and currently being used as a gym.
FIRST FLOOR LANDING:
A spacious area having radiator and doors to:
BEDROOM ONE: 16'0" x 12'0" (4.892m x 3.667m)
Having UPVC double glazed bay window to front, fire place recess, radiator, door to
EN SUITE: 8'2" x 8'1" (2.501m x 2.498m)
Having UPVC double glazed window to front, three piece suite comprising of, period style freestanding bath with claw feet feature, wash basin, w.c, heated towel rail.
BEDROOM TWO: 14'0" x 10'3" (4.276m x 3.159m)
Having UPVC double glazed windows to front and side, radiator.
BEDROOM THREE: 12'6" x 12'0" (3.845m x 3.679m)
Having UPVC double glazed window to side and rear, radiator.
BEDROOM FOUR: 8'1" x 5'8" (2.486m x 1.773m)
Having UPVC double glazed window to rear, radiator.
LUXURY REFITTED BATHROOM: 10'6" x 10'0" (3.32m x 3.58m)
Having UPVC double glazed window to rear, attractive four piece suite comprising of bath, large walk in shower with rain shower and hand held shower attachment, wash basin with touch mirror, w.c, useful built in store cupboard also comprising the hot water cylinder, radiator.
Similar Properties
Like this property? Maybe you'll like these ones close by too.