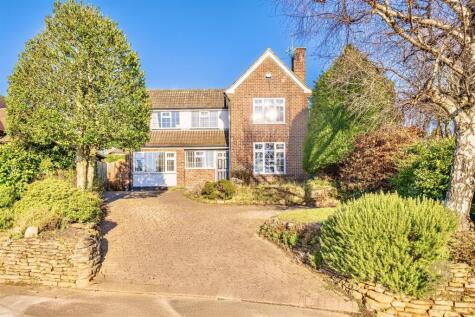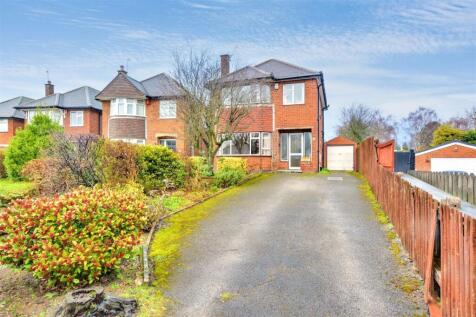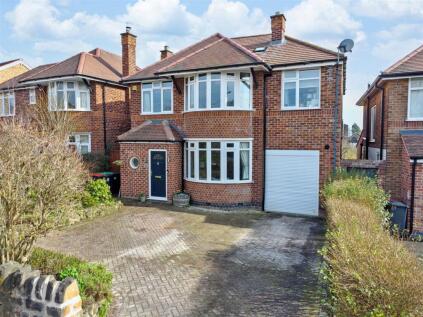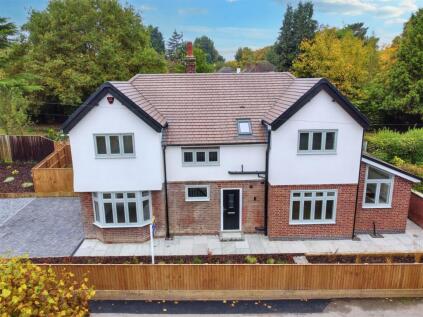3 Bed Detached House, Planning Permission, Nottingham, NG9 3FW, £335,000
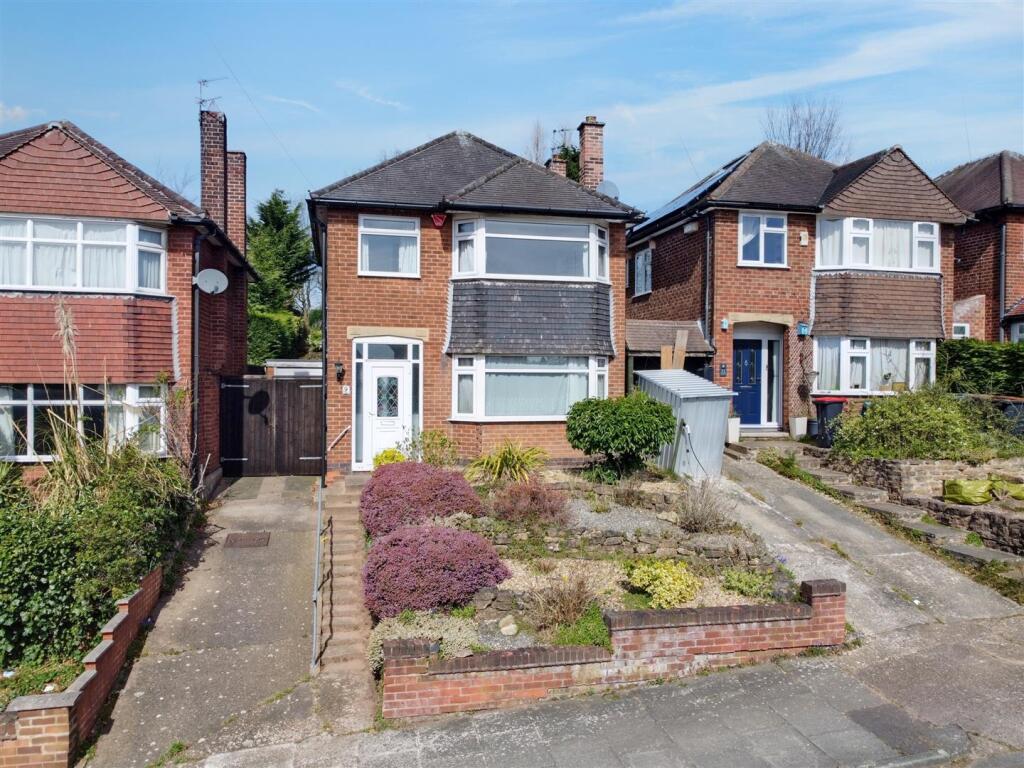
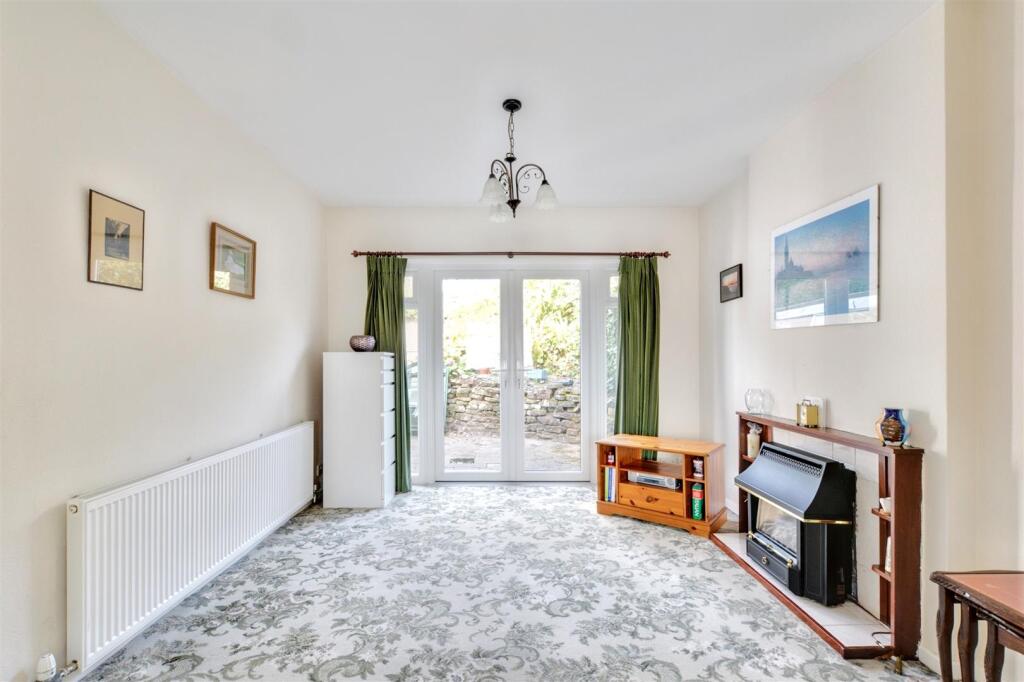
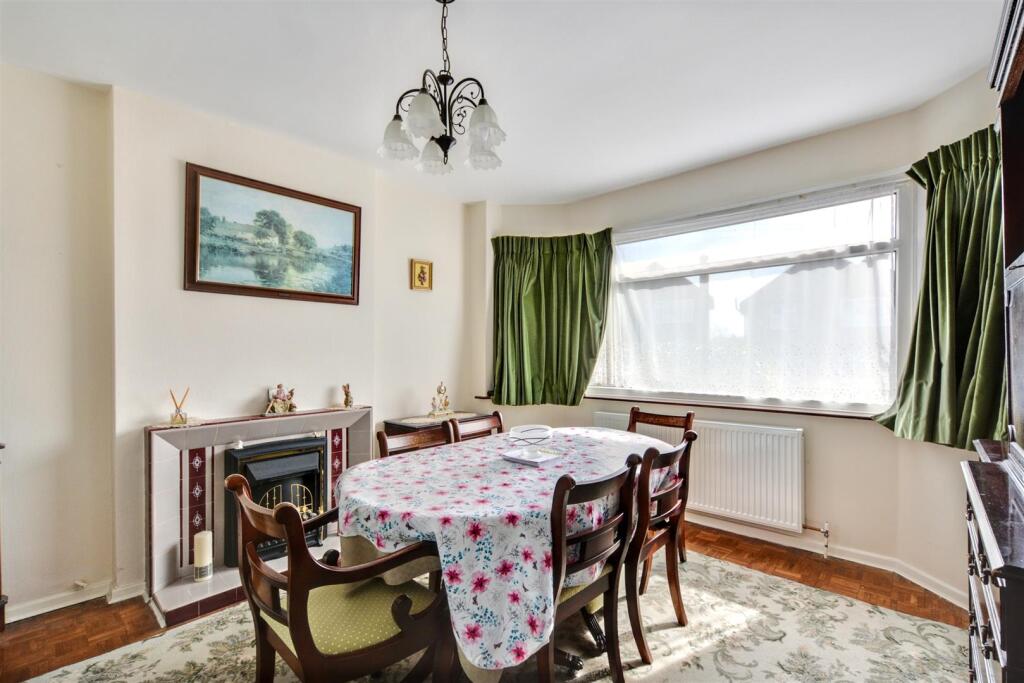
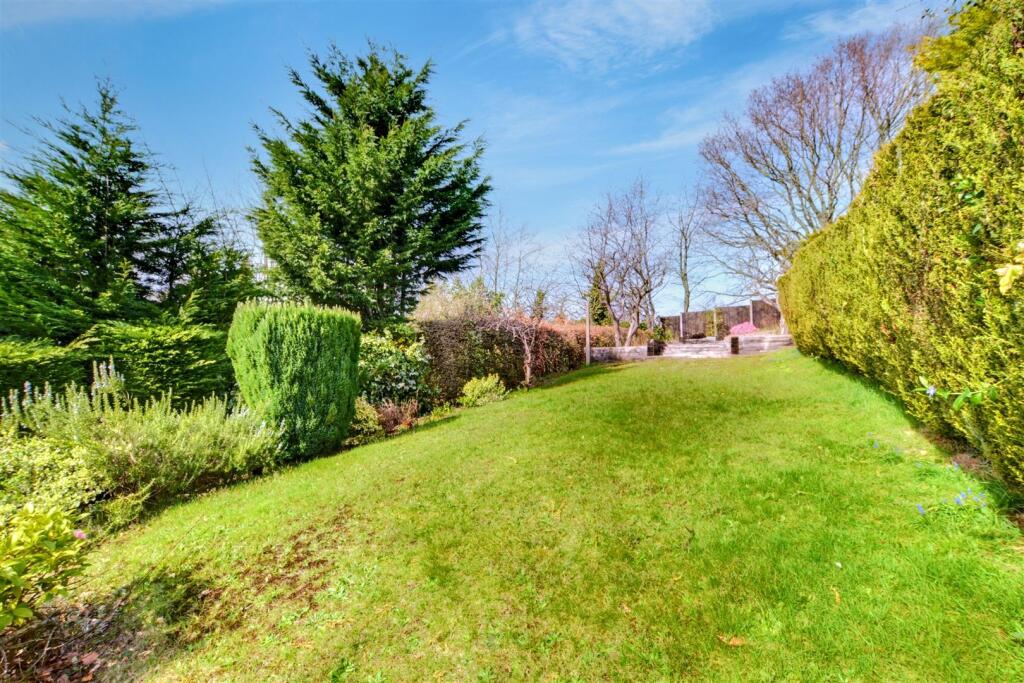
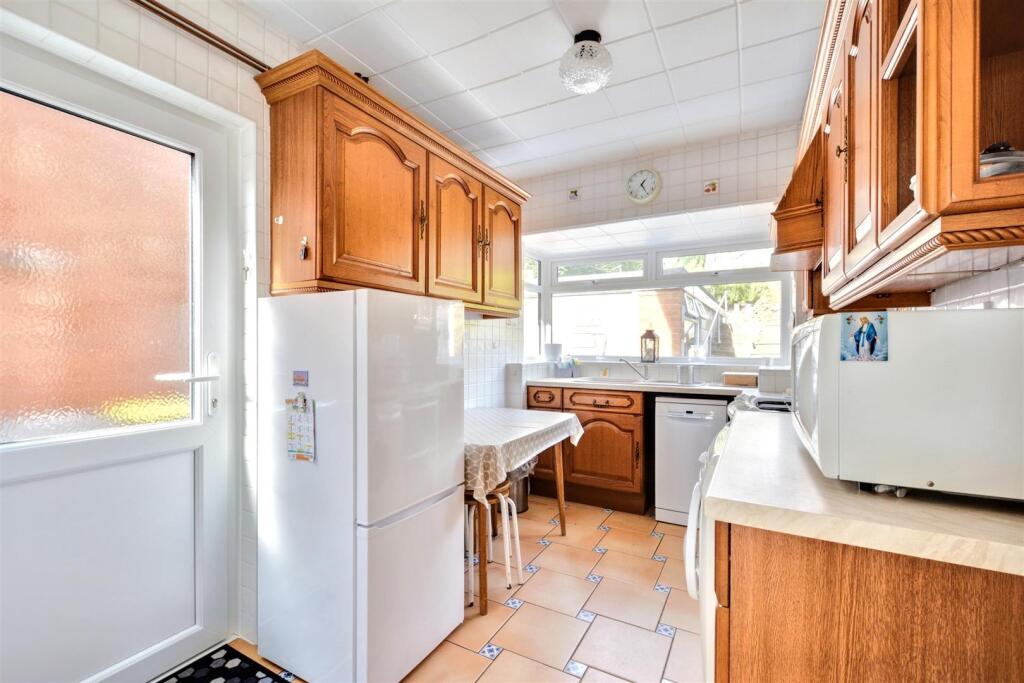
ValuationOvervalued
| Sold Prices | £187.9K - £745K |
| Sold Prices/m² | £2.4K/m² - £6.4K/m² |
| |
Square Metres | ~93 m² |
| Price/m² | £3.6K/m² |
Value Estimate | £304,534£304,534 |
Investment Opportunity
Cash In | |
Purchase Finance | MortgageMortgage |
Deposit (25%) | £83,750£83,750 |
Stamp Duty & Legal Fees | £24,700£24,700 |
Total Cash In | £108,450£108,450 |
| |
Cash Out | |
Rent Range | £800 - £1,700£800 - £1,700 |
Rent Estimate | £946 |
Running Costs/mo | £1,256£1,256 |
Cashflow/mo | £-310£-310 |
Cashflow/yr | £-3,721£-3,721 |
Gross Yield | 3%3% |
Local Sold Prices
50 sold prices from £187.9K to £745K, average is £310K. £2.4K/m² to £6.4K/m², average is £3.3K/m².
| Price | Date | Distance | Address | Price/m² | m² | Beds | Type | |
| £480K | 01/23 | 0.13 mi | 29, Thoresby Road, Bramcote, Nottingham, Nottinghamshire NG9 3EN | £3,791 | 127 | 3 | Detached House | |
| £745K | 06/23 | 0.13 mi | 33, Thoresby Road, Bramcote, Nottingham, Nottinghamshire NG9 3EN | £6,422 | 116 | 3 | Detached House | |
| £310K | 01/21 | 0.13 mi | 54, Thoresby Road, Bramcote, Nottingham, Nottinghamshire NG9 3EN | £3,163 | 98 | 3 | Detached House | |
| £450K | 08/23 | 0.13 mi | 2, Deans Croft, Bramcote, Nottingham, Nottinghamshire NG9 3FL | - | - | 3 | Detached House | |
| £465K | 08/23 | 0.15 mi | 44, Balmoral Drive, Bramcote, Nottingham, Nottinghamshire NG9 3FU | - | - | 3 | Detached House | |
| £345K | 03/21 | 0.26 mi | 88, Burnside Drive, Bramcote, Nottingham, Nottinghamshire NG9 3EF | £3,920 | 88 | 3 | Detached House | |
| £600K | 05/23 | 0.29 mi | 81, Cow Lane, Bramcote, Nottingham, Nottinghamshire NG9 3BB | £5,405 | 111 | 3 | Detached House | |
| £355K | 04/21 | 0.29 mi | 15, Burnside Drive, Bramcote, Nottingham, Nottinghamshire NG9 3EE | - | - | 3 | Semi-Detached House | |
| £405K | 05/23 | 0.29 mi | 20, Burnside Drive, Bramcote, Nottingham, Nottinghamshire NG9 3EE | - | - | 3 | Semi-Detached House | |
| £328K | 03/23 | 0.29 mi | 13, Burnside Drive, Bramcote, Nottingham, Nottinghamshire NG9 3EE | - | - | 3 | Semi-Detached House | |
| £345K | 07/23 | 0.29 mi | 6, Burnside Drive, Bramcote, Nottingham, Nottinghamshire NG9 3EE | - | - | 3 | Semi-Detached House | |
| £216K | 01/23 | 0.31 mi | 10, Hanley Avenue, Bramcote, Nottingham, Nottinghamshire NG9 3HF | - | - | 3 | Terraced House | |
| £300K | 06/23 | 0.36 mi | 142, Hillside Road, Bramcote, Nottingham, Nottinghamshire NG9 3BD | - | - | 3 | Detached House | |
| £187.9K | 04/21 | 0.36 mi | 19, Wembley Gardens, Bramcote, Nottingham, Nottinghamshire NG9 3FE | £2,848 | 66 | 3 | Semi-Detached House | |
| £200K | 03/21 | 0.36 mi | 21, Wembley Gardens, Bramcote, Nottingham, Nottinghamshire NG9 3FE | - | - | 3 | Semi-Detached House | |
| £350K | 09/23 | 0.38 mi | 7, Crummock Close, Bramcote, Nottingham, Nottinghamshire NG9 3BG | £3,846 | 91 | 3 | Detached House | |
| £333K | 02/23 | 0.38 mi | 33, Ullswater Crescent, Bramcote, Nottingham, Nottinghamshire NG9 3BE | - | - | 3 | Semi-Detached House | |
| £225K | 11/23 | 0.39 mi | 16, Hutton Close, Beeston, Nottingham, Nottinghamshire NG9 3BU | £2,376 | 95 | 3 | Terraced House | |
| £204.9K | 12/20 | 0.42 mi | 23, Chesham Drive, Bramcote, Nottingham, Nottinghamshire NG9 3FB | - | - | 3 | Semi-Detached House | |
| £300K | 06/23 | 0.42 mi | 12a, Buttermere Drive, Bramcote, Nottingham, Nottinghamshire NG9 3BL | £5,660 | 53 | 3 | Detached House | |
| £243K | 12/23 | 0.45 mi | 26, Finsbury Road, Bramcote, Nottingham, Nottinghamshire NG9 3FZ | £3,538 | 69 | 3 | Detached House | |
| £197K | 03/23 | 0.46 mi | 43, Markham Road, Beeston, Nottingham, Nottinghamshire NG9 3BN | - | - | 3 | Semi-Detached House | |
| £400K | 12/22 | 0.46 mi | 10, Ullswater Crescent, Bramcote, Nottingham, Nottinghamshire NG9 3BE | - | - | 3 | Detached House | |
| £210K | 11/21 | 0.47 mi | 34, Nicholas Road, Beeston, Nottingham, Nottinghamshire NG9 3LP | - | - | 3 | Semi-Detached House | |
| £260K | 06/21 | 0.49 mi | 14, Maidstone Drive, Nottingham, City Of Nottingham NG8 2RF | £3,171 | 82 | 3 | Semi-Detached House | |
| £300K | 04/21 | 0.5 mi | 12, Romney Avenue, Nottingham, Nottinghamshire NG8 2RG | £3,061 | 98 | 3 | Detached House | |
| £320K | 03/21 | 0.5 mi | 25, Ilkeston Road, Bramcote, Nottingham, Nottinghamshire NG9 3JP | £3,048 | 105 | 3 | Detached House | |
| £370K | 11/23 | 0.51 mi | 239, Bramcote Lane, Nottingham, City Of Nottingham NG8 2QL | £3,961 | 93 | 3 | House | |
| £250K | 05/24 | 0.51 mi | 20, Bembridge Court, Bramcote, Nottingham, Nottinghamshire NG9 3HY | £2,907 | 86 | 3 | Semi-Detached House | |
| £232K | 05/23 | 0.51 mi | 12, Bembridge Court, Bramcote, Nottingham, Nottinghamshire NG9 3HY | - | - | 3 | Terraced House | |
| £250K | 04/23 | 0.51 mi | 9, Bembridge Court, Bramcote, Nottingham, Nottinghamshire NG9 3HY | £2,809 | 89 | 3 | Terraced House | |
| £275K | 08/23 | 0.51 mi | 29, Bembridge Court, Bramcote, Nottingham, Nottinghamshire NG9 3HY | £3,114 | 88 | 3 | Semi-Detached House | |
| £310K | 03/21 | 0.51 mi | 9, Wadhurst Grove, Nottingham, Nottinghamshire NG8 2RJ | £2,650 | 117 | 3 | Terraced House | |
| £293K | 03/21 | 0.51 mi | 14, Wadhurst Grove, Nottingham, City Of Nottingham NG8 2RJ | £4,246 | 69 | 3 | Detached House | |
| £300K | 02/21 | 0.51 mi | 3, Wadhurst Grove, Nottingham, Nottinghamshire NG8 2RJ | £2,655 | 113 | 3 | Detached House | |
| £305K | 01/21 | 0.51 mi | 10, Tonbridge Mount, Nottingham, City Of Nottingham NG8 2RH | £2,773 | 110 | 3 | Detached House | |
| £425K | 12/20 | 0.51 mi | 18, Tonbridge Mount, Nottingham, City Of Nottingham NG8 2RH | £2,429 | 175 | 3 | Detached House | |
| £280K | 12/23 | 0.52 mi | 39, Pimlico Avenue, Bramcote, Nottingham, Nottinghamshire NG9 3JJ | £4,375 | 64 | 3 | Detached House | |
| £283K | 12/20 | 0.52 mi | 9, Pimlico Avenue, Bramcote, Nottingham, Nottinghamshire NG9 3JJ | £3,410 | 83 | 3 | Detached House | |
| £317K | 10/23 | 0.52 mi | 25, Pimlico Avenue, Bramcote, Nottingham, Nottinghamshire NG9 3JJ | - | - | 3 | Detached House | |
| £365K | 05/23 | 0.53 mi | 15, Mapledene Crescent, Nottingham, City Of Nottingham NG8 2SS | £4,148 | 88 | 3 | Detached House | |
| £330K | 02/21 | 0.53 mi | 39, Mapledene Crescent, Nottingham, City Of Nottingham NG8 2SS | £3,626 | 91 | 3 | Detached House | |
| £340K | 09/21 | 0.54 mi | 3, Windermere Road, Beeston, Nottingham, Nottinghamshire NG9 3AS | £3,617 | 94 | 3 | Detached House | |
| £250K | 07/21 | 0.55 mi | 66, Latimer Drive, Bramcote, Nottingham, Nottinghamshire NG9 3HT | £3,378 | 74 | 3 | Semi-Detached House | |
| £310K | 12/21 | 0.59 mi | 1, Surfleet Close, Nottingham, City Of Nottingham NG8 2TG | - | - | 3 | Detached House | |
| £310K | 10/23 | 0.59 mi | 32, Surfleet Close, Nottingham, City Of Nottingham NG8 2TG | - | - | 3 | Detached House | |
| £345K | 07/23 | 0.59 mi | 12, Surfleet Close, Nottingham, City Of Nottingham NG8 2TG | - | - | 3 | Detached House | |
| £285K | 09/21 | 0.6 mi | 252, Derby Road, Bramcote, Nottingham, Nottinghamshire NG9 3JN | - | - | 3 | Semi-Detached House | |
| £367.5K | 08/23 | 0.6 mi | 2, Charlotte Grove, Beeston, Nottingham, Nottinghamshire NG9 3HU | £3,168 | 116 | 3 | Detached House | |
| £250K | 05/21 | 0.6 mi | 102, Woodbank Drive, Nottingham, Nottinghamshire NG8 2QU | £2,717 | 92 | 3 | Semi-Detached House |
Local Rents
33 rents from £800/mo to £1.7K/mo, average is £1.2K/mo.
| Rent | Date | Distance | Address | Beds | Type | |
| £1,280 | 06/24 | 0.03 mi | Seven Oaks Crescent, Bramcote, NOTTINGHAM | 3 | Flat | |
| £1,275 | 06/24 | 0.09 mi | Seven Oaks Crescent, Bramcote, NG9 3FW | 3 | Detached House | |
| £1,380 | 03/25 | 0.16 mi | - | 3 | Detached House | |
| £1,500 | 11/24 | 0.18 mi | - | 3 | Detached House | |
| £1,300 | 06/24 | 0.22 mi | Warrender Close, Bramcote, NG9 3EB | 3 | Detached House | |
| £1,200 | 06/24 | 0.32 mi | Sandringham Drive, Bramcote, Nottingham, NG9 3EA | 3 | Semi-Detached House | |
| £1,200 | 07/24 | 0.32 mi | Sandringham Drive, Bramcote, Nottingham, NG9 3EA | 3 | Semi-Detached House | |
| £1,700 | 08/24 | 0.33 mi | Sandy Lane, Bramcote | 3 | Detached House | |
| £995 | 08/24 | 0.33 mi | Brendon Court, Derby Road, Nottingham, NG9 3GR | 3 | Terraced House | |
| £1,200 | 06/24 | 0.35 mi | St Michael's Square, Bramcote, Nottingham NG9 3HG | 3 | Detached House | |
| £1,050 | 02/24 | 0.39 mi | - | 3 | Semi-Detached House | |
| £1,250 | 07/24 | 0.4 mi | Ullswater Crescent, Nottingham | 3 | Terraced House | |
| £1,050 | 06/24 | 0.42 mi | - | 3 | Semi-Detached House | |
| £1,050 | 03/25 | 0.42 mi | - | 3 | Semi-Detached House | |
| £1,050 | 06/24 | 0.45 mi | Sloan Drive, Bramcote, NG9 | 3 | Detached House | |
| £1,050 | 06/24 | 0.46 mi | - | 3 | Semi-Detached House | |
| £800 | 03/25 | 0.46 mi | - | 3 | Semi-Detached House | |
| £1,300 | 02/25 | 0.53 mi | - | 3 | Detached House | |
| £1,380 | 04/25 | 0.55 mi | - | 3 | Semi-Detached House | |
| £1,000 | 06/24 | 0.55 mi | - | 3 | Semi-Detached House | |
| £1,000 | 04/25 | 0.55 mi | - | 3 | Semi-Detached House | |
| £1,000 | 06/24 | 0.55 mi | Jasmine Close, Nottingham, NG9 | 3 | Detached House | |
| £1,225 | 06/24 | 0.56 mi | Jasmine Close, Bramcote, NG9 3LH | 3 | Semi-Detached House | |
| £1,250 | 02/24 | 0.57 mi | - | 3 | Detached House | |
| £1,100 | 06/24 | 0.59 mi | Stanley Drive, Bramcote, NG9 | 3 | Detached House | |
| £1,400 | 06/24 | 0.59 mi | Grangewood Road, Nottingham, Nottinghamshire, NG8 | 3 | Flat | |
| £1,500 | 06/24 | 0.6 mi | Normanby Road, Nottingham | 3 | Detached House | |
| £995 | 06/24 | 0.6 mi | Westray Close, Bramcote | 3 | Detached House | |
| £995 | 06/24 | 0.6 mi | Westray Close, Bramcote, NG9 | 3 | Detached House | |
| £1,400 | 08/24 | 0.6 mi | Benington Drive, Nottingham, NG8 2TF | 3 | Bungalow | |
| £1,250 | 08/24 | 0.61 mi | Margarets Court, Bramcote | 3 | Terraced House | |
| £1,450 | 06/24 | 0.62 mi | Benington Drive, Wollaton, NG8 | 3 | Bungalow | |
| £1,400 | 08/24 | 0.62 mi | Benington Drive, Wollaton, NG8 | 3 | Bungalow |
Local Area Statistics
Population in NG9 | 73,29573,295 |
Population in Nottingham | 741,596741,596 |
Town centre distance | 3.64 miles away3.64 miles away |
Nearest school | 0.20 miles away0.20 miles away |
Nearest train station | 1.28 miles away1.28 miles away |
| |
Rental demand | Balanced marketBalanced market |
Rental growth (12m) | +21%+21% |
Sales demand | Balanced marketBalanced market |
Capital growth (5yrs) | +45%+45% |
Property History
Listed for £335,000
April 5, 2025
Floor Plans
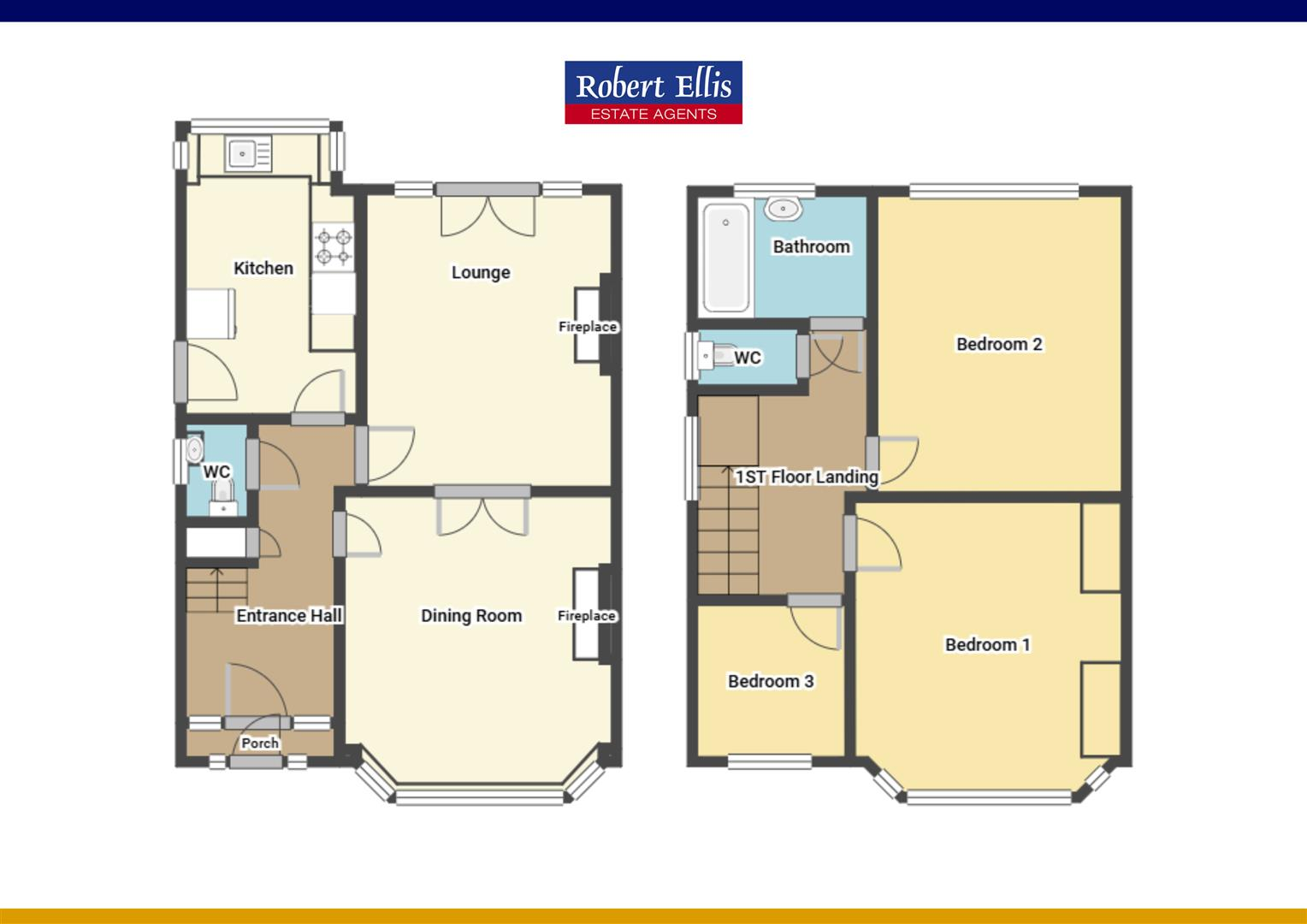
Description
- 1950's Three Bedroom Detached +
- Available with Chain Free Vacant Possession +
- Offered to the Market for the First Time since 1972 +
- Clean and Tidy Interior +
- Display Potential for Remodelling to the Eventual Purchasers Taste +
- Large and Mature Gardens to both Front and Rear +
- Within Walking Distance of Local Shop and Excellent Transport Links +
- Will Appeal to a Variety of Potential Purchaser +
A traditionally styled and constructed 1950's, three-bedroom detached house, offered to the market with chain free vacant possession, displaying great potential.
A 1950's built three-bedroom detached house on a generous plot.
Offered to the market for the first time since 1972, this well presented, clean and tidy house, offers excellent potential for the incoming purchaser to upgrade and remodel to their taste and requirements.
In brief the internal accommodation comprises: entrance porch, entrance hallway, WC, dining room, sitting room, and kitchen, rising to the first floor, are two double bedrooms, a further single bedroom, WC and bathroom.
Outside, the property has an established front garden, and a drive, with gated access to further hard standing with the garage beyond, and to the rear the property has an extensive elevated mature garden.
Offered to the market with the benefit of chain free vacant possession, and being situated in a established and convenient residential location, this great property will suit a variety of potential purchaser.
Entrance Porch - UPVC double glazed entrance door, tiled flooring, and secondary wooden door to entrance hall.
Entrance Hall - Radiator, stairs off to the first floor landing, under stairs cupboard, wall mounted Worcester boiler.
Wc - Fitted with a WC, wash-hand basin inset to vanity unit, radiator, and UPVC double glazed window.
Dining Room - 3.94m x 3.62m (12'11" x 11'10") - UPVC double glazed bay window, radiator, and electric fuel effect fire with tiled surround.
Lounge - 3.97m x 3.32m (13'0" x 10'10" ) - UPVC double glazed patio door to the rear, radiator, fuel effect gas fire with Adam-style surround.
Kitchen - 3.84m x 2.26m (12'7" x 7'4" ) - Fitted wall and base units, work surfacing with tiled splashback, Zanussi gas cooker, with air filter above, single sink and drainer unit with mixer tap, plumbing for a washing machine, and dishwasher, tiled flooring, radiator, UPVC double glazed window, and UPVC double glazed door to the exterior.
First Floor Landing - UPVC double glazed window to the side.
Bedroom One - 3.93m x 3.61m (12'10" x 11'10" ) - UPVC double glazed window, radiator, fitted wardrobe and dressing table.
Bedroom Two - 3.98m x 3.30m (13'0" x 10'9" ) - UPVC double glazed window and radiator.
Bedroom Three - 2.08m x 1.97m (6'9" x 6'5" ) - UPVC double glazed window and radiator.
Wc - Fitted with a WC, and UPVC double glazed window.
Bathroom - Pedestal wash-hand basin, bath with MX-shower over, fully tiled walls, airing cupboard housing the hot water cylinder, wall mounted heated towel rail, UPVC double glazed window.
Outside - To the front the property has an established garden, with gravelled area and mature shrubs, and a drive providing car standing, with gated access to a further area of hard standing, with the detached garage beyond. To the rear the property has a mature and particularly private garden with patio and outside tap, rockery border, steps up to an elevated garden, which is primarily lawned with various well stocked beds and borders with shrubs and tress, and a further low maintenance landscaped gravelled area with shrubs and trees.
Material Information: - Freehold
Property Construction: Brick
Water Supply: Mains
Sewerage: Mains
Heating: Mains Gas
Solar Panels: No
Building Safety: No Obvious Risk
Restrictions: None
Rights and Easements: None
Planning Permissions/Building Regulations: None
Accessibility/Adaptions: None
Has the Property Flooded?: No
Disclaimer: - These details and Key facts are for guidance only and complete accuracy cannot be guaranteed If there is any point, which is of particular importance, verification should be obtained. All measurements are approximate. No guarantee can be given with regard to planning permissions or fitness for purpose. No apparatus, equipment, fixture or fitting has been tested. Full material information is available in hard copy upon request.
Similar Properties
Like this property? Maybe you'll like these ones close by too.
4 Bed House, Refurb/BRRR, Nottingham, NG9 3FX
£515,000
2 views • 3 months ago • 146 m²
3 Bed House, Planning Permission, Nottingham, NG9 3FP
£365,000
2 views • 3 months ago • 93 m²
5 Bed House, Planning Permission, Nottingham, NG9 3EN
£550,000
1 views • 2 months ago • 178 m²
4 Bed House, Planning Permission, Nottingham, NG9 3DH
£725,000
6 months ago • 129 m²
