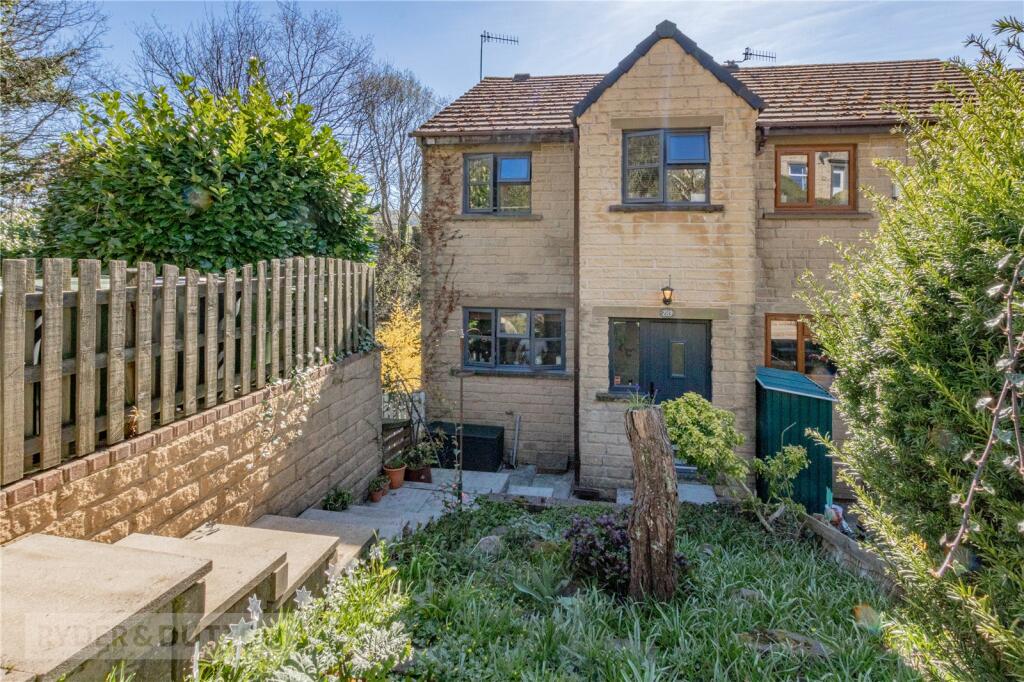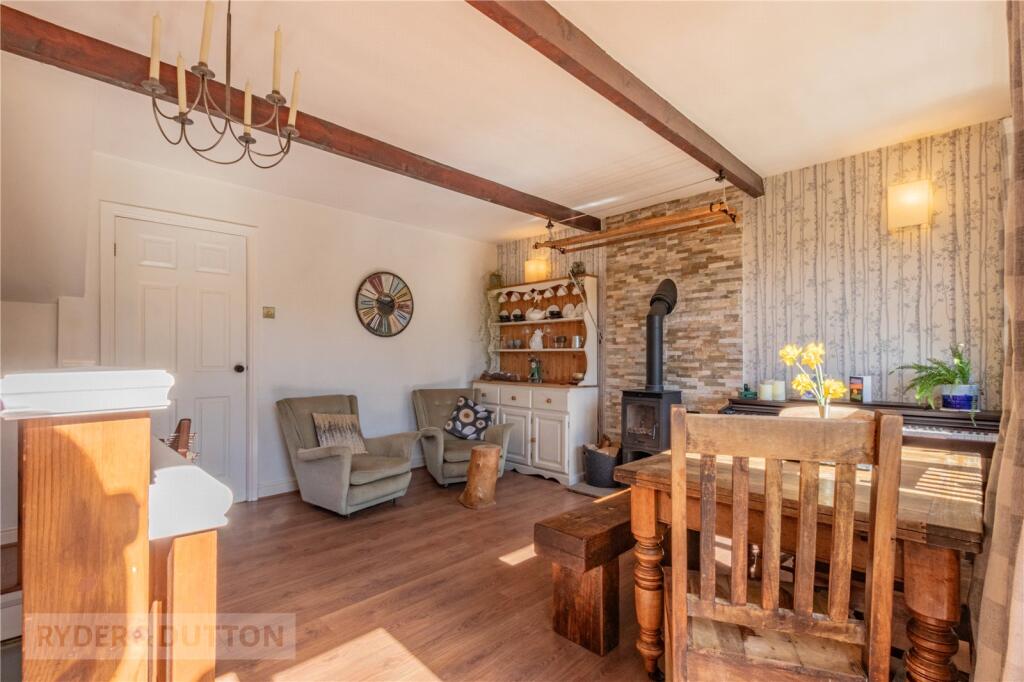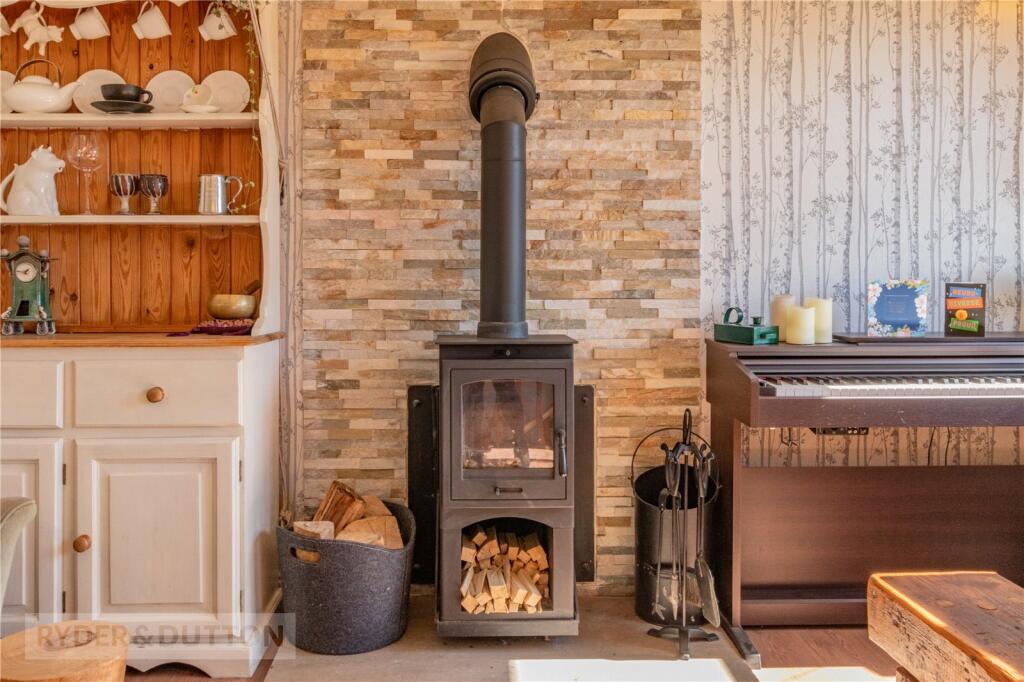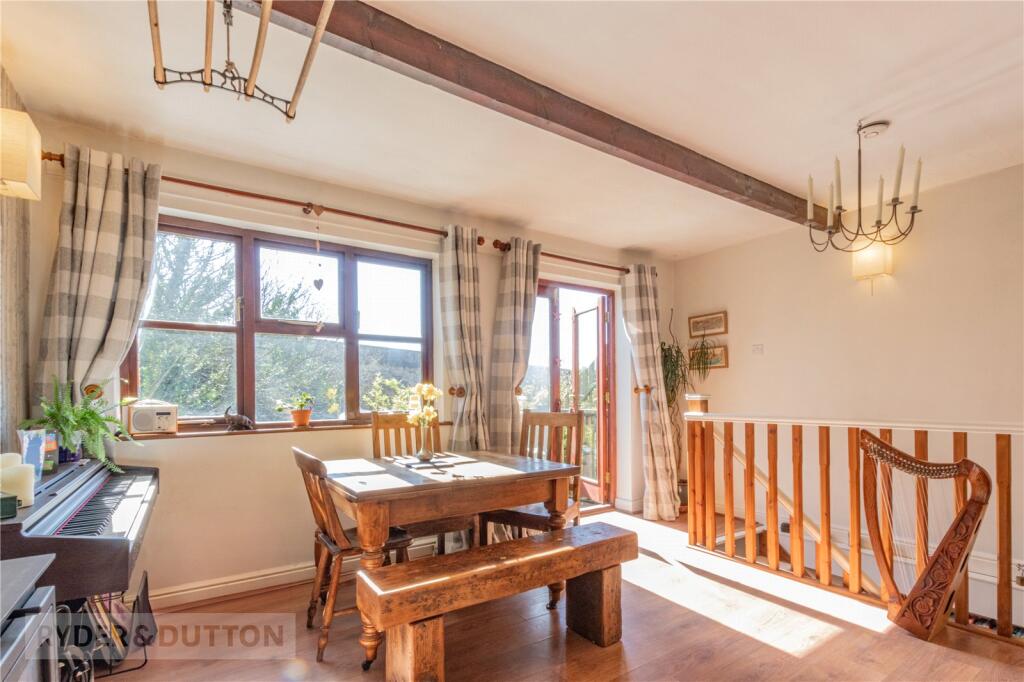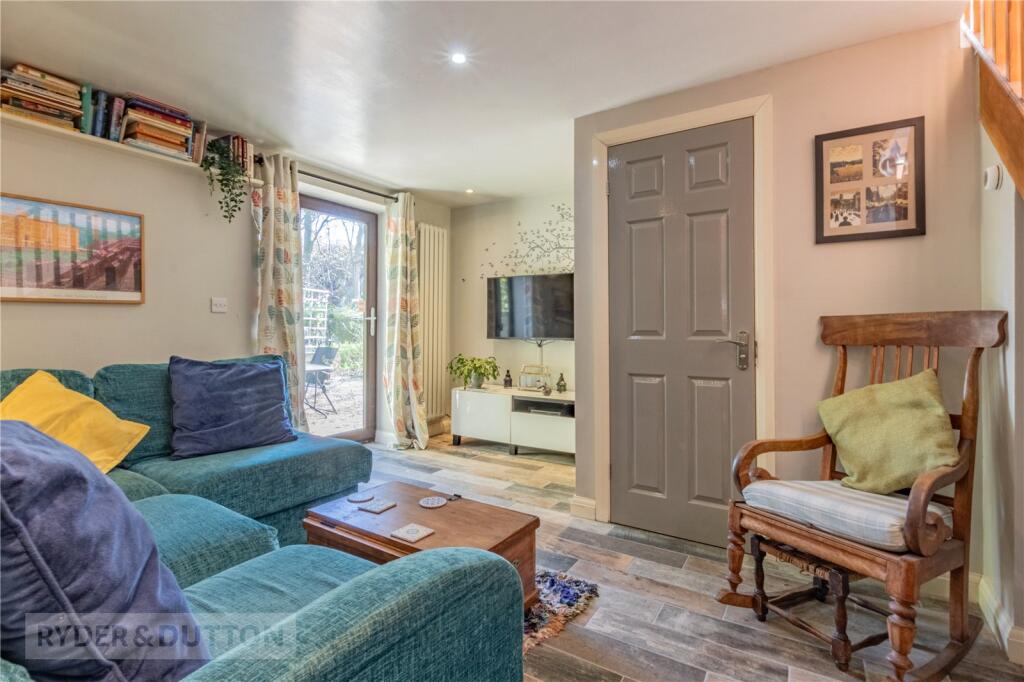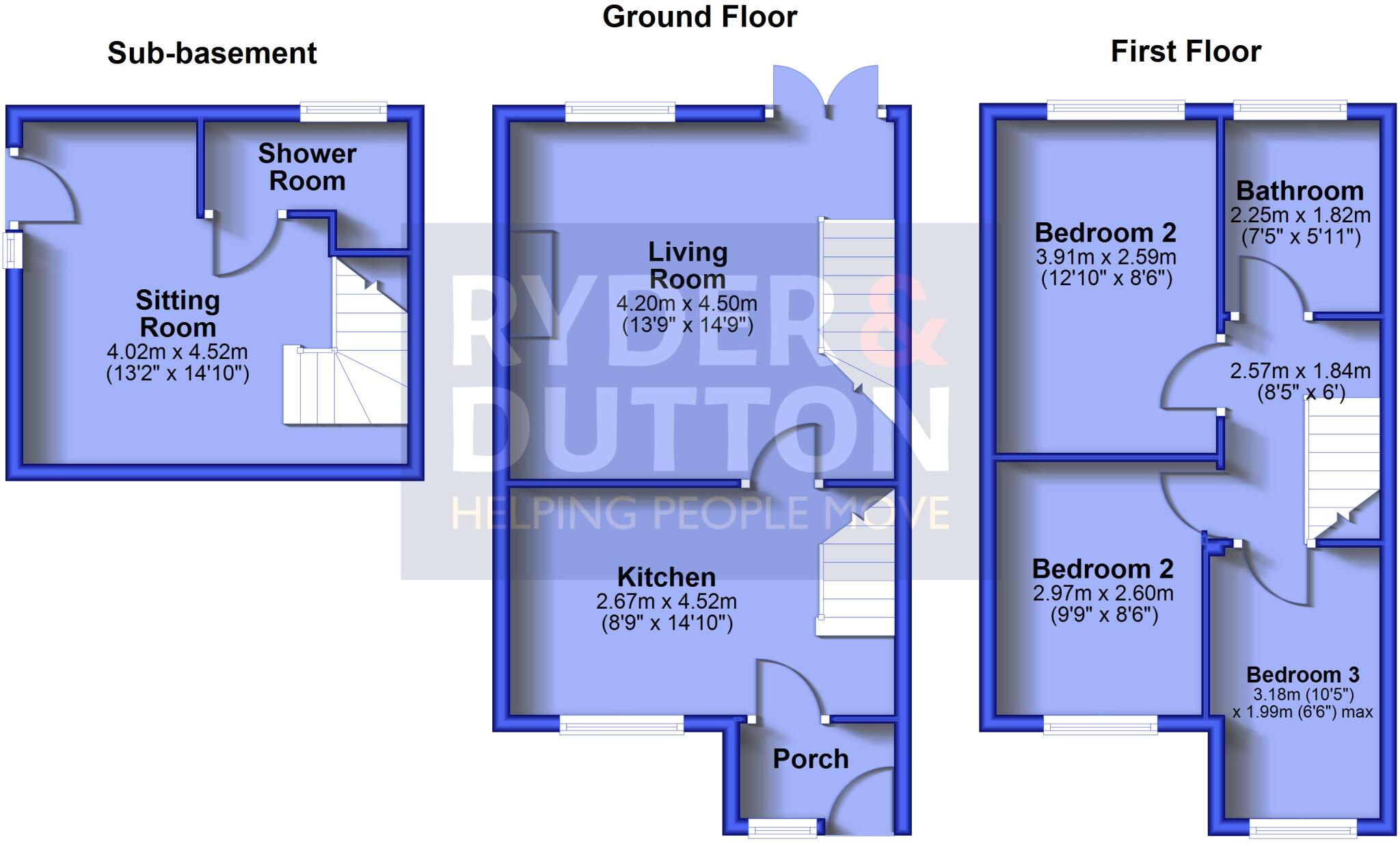- THREE BEDROOM END OF TERRACED +
- TWO RECEPTION ROOMS +
- GENEROUS GARDENS +
- OFF STREET PARKING +
- CLOSE TO TRAIN STATION +
- WELL REGARDED LOCAL SCHOOLS +
- EPC - TBC +
- TENURE - FREEHOLD +
- COUNCIL TAX BAND - B +
GUIDE PRICE £300,000 - £310,000. Located just outside Slaithwaite village centre, this deceptively spacious three bedroom property occupies a generous garden plot and benefits from off street parking for three cars. EPC - TBC
Positioned at the end of a row of three, this superb family home is one of those properties you really need to see to appreciate what is on offer. With accommodation arranged over three floors, it briefly comprises: entrance porch, kitchen, living room, second reception room, three bedrooms and two bathrooms.
Conveniently located within walking distance to the popular village of Slaithwaite, you will discover a vibrant selection of independent shops, bars and restaurants. Those who commute are also within easy reach of the train station with rail links to both Manchester and Leeds. Families will also appreciate the selection of well-regarded local schools there is available.
GROUND FLOOR
The entrance porch welcomes you into the property and allows for a place to remove coats and shoes before entering the main house. The kitchen is fitted with an arrangement of wall and base units with overlaying worksurfaces, sink with drainer and mixer tap. Appliances include an electric oven, induction hob and plumbing for both a washing machine and dishwasher. Stairs rise to the first floor, providing useful storage underneath.
The living room is positioned to the rear of the property, enjoying direct access to the balcony and stunning woodland views. There is a feature tiled wall with log burning stove that sits upon a stone hearth. Steps lead down to the lower ground floor.
LOWER GROUND FLOOR
With direct access into the garden, the second reception room is a versatile space and could be used as a living room or additional sleeping space. The adjoining wet room is fitted with a shower, low flush w.c and a vanity unit wash basin.
FIRST FLOOR
The first floor landing allows access to three good sized bedrooms, the house bathroom and the loft space via a pull down ladder.
The family bathroom is partially tiled and fitted with a modern three piece including a bath with shower over and shower screen, a low flush w.c and combined vanity unit with wash basin.
OUTSIDE
To the front of the property, the garden has well stocked flower beds, including fruits and herbs with a pathway leading down to the main entrance. To the side of the property is a large residents car park where the current owners have three parking spaces. The rear garden is a real treat, offering a bit of something for everyone. Nestled within a woodland setting, a pathway snakes through the garden where there are outdoor dining and entertaining areas, planted flower beds, mature shrubs and even space to add a garden allotment. The balcony also provides a sheltered area, perfect for relaxing and escaping the sun.
