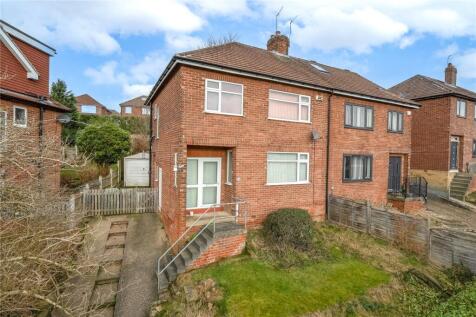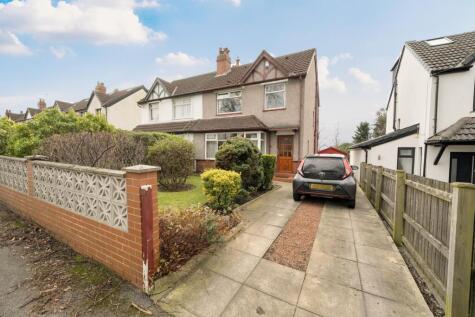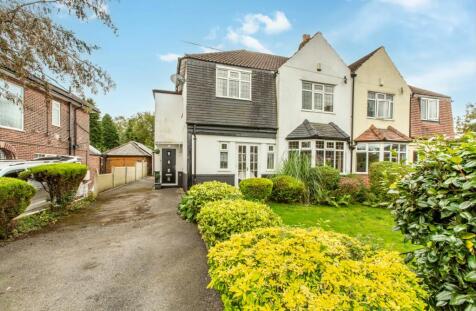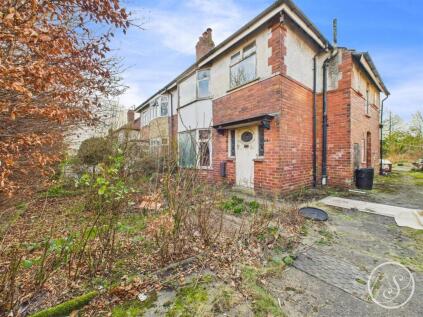3 Bed Terraced House, Refurb/BRRR, Leeds, LS7 4QD, £550,000
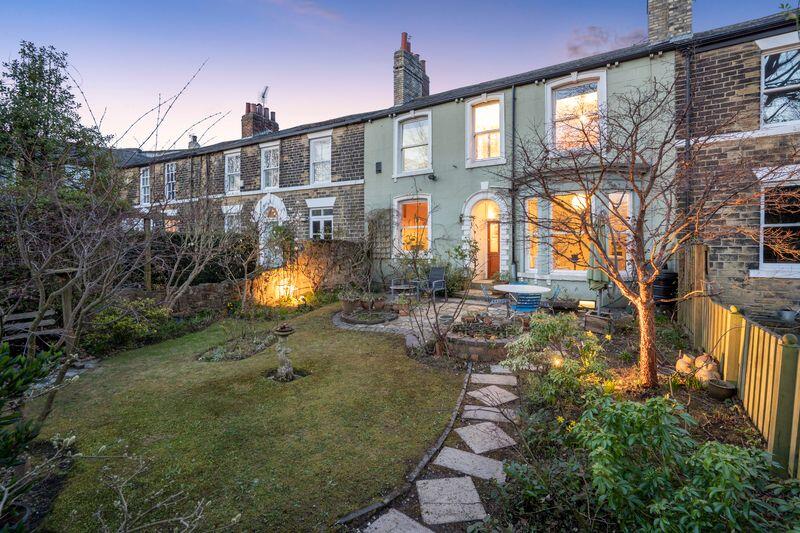
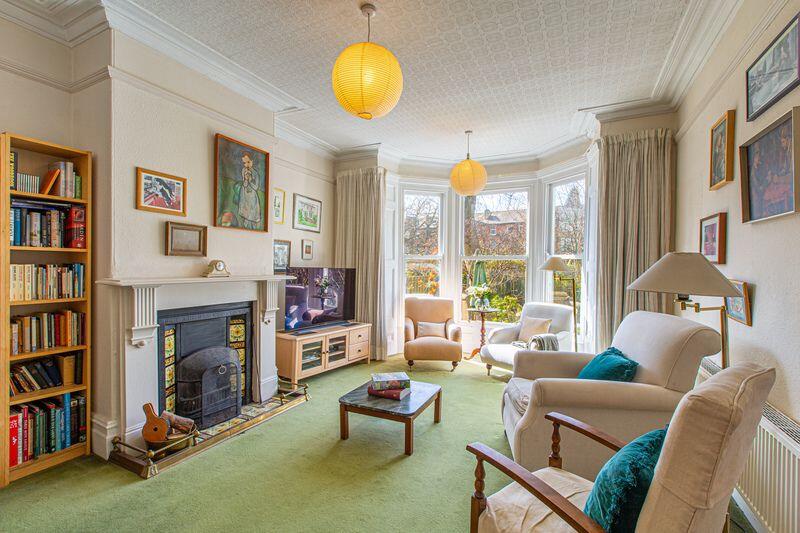
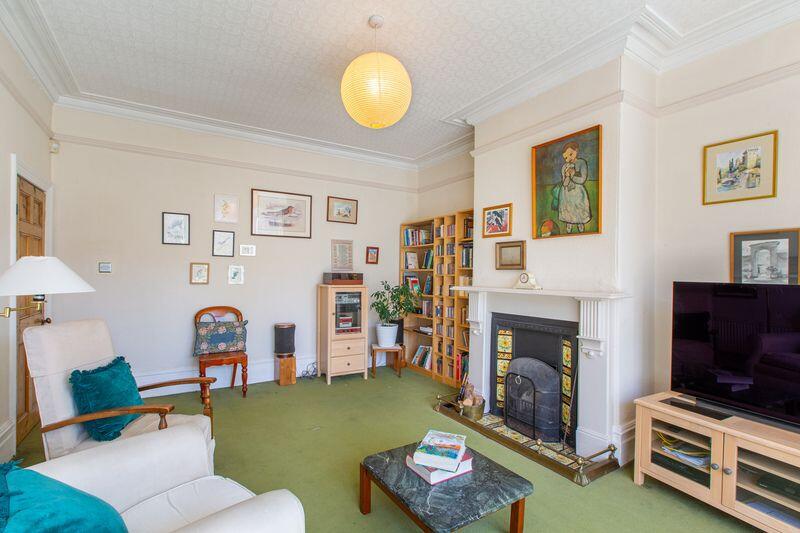
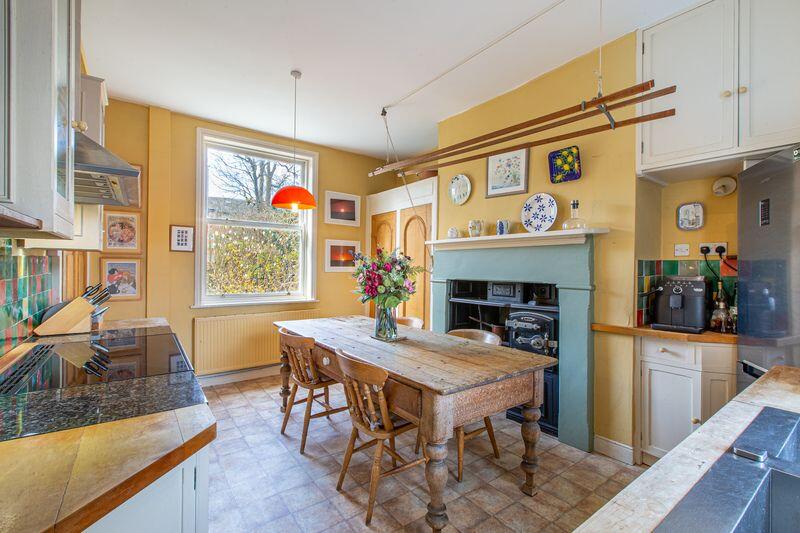
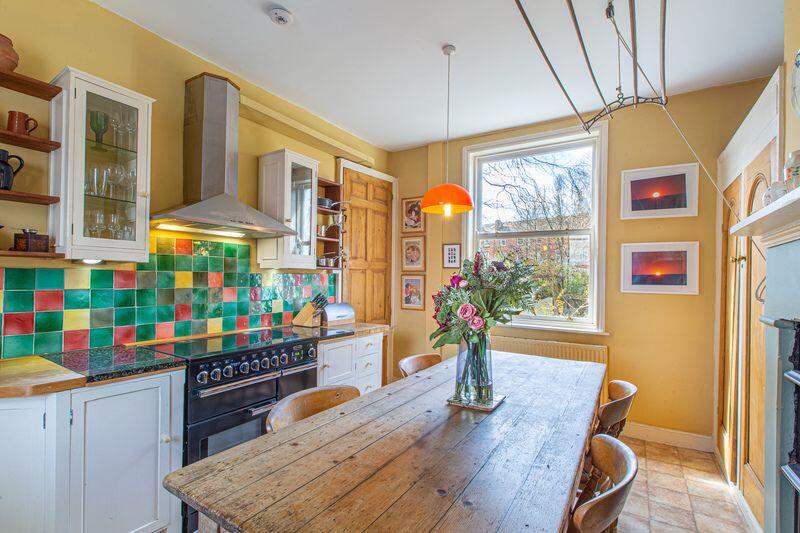
ValuationOvervalued
| Sold Prices | £178K - £552.5K |
| Sold Prices/m² | £1.8K/m² - £6.1K/m² |
| |
Square Metres | ~93 m² |
| Price/m² | £5.9K/m² |
Value Estimate | £306,899£306,899 |
| |
End Value (After Refurb) | £423,344£423,344 |
Investment Opportunity
Cash In | |
Purchase Finance | Bridging LoanBridging Loan |
Deposit (25%) | £137,500£137,500 |
Stamp Duty & Legal Fees | £46,200£46,200 |
Refurb Costs | £36,800£36,800 |
Bridging Loan Interest | £14,438£14,438 |
Total Cash In | £236,688£236,688 |
| |
Cash Out | |
Monetisation | FlipRefinance & RentRefinance & Rent |
Revaluation | £423,344£423,344 |
Mortgage (After Refinance) | £317,508£317,508 |
Mortgage LTV | 75%75% |
Cash Left In | £236,688£236,688 |
Equity | £105,836£105,836 |
Rent Range | £895 - £3,300£895 - £3,300 |
Rent Estimate | £1,339 |
Running Costs/mo | £1,611£1,611 |
Cashflow/mo | £-272£-272 |
Cashflow/yr | £-3,264£-3,264 |
Gross Yield | 3%3% |
Local Sold Prices
50 sold prices from £178K to £552.5K, average is £335K. £1.8K/m² to £6.1K/m², average is £3.3K/m².
| Price | Date | Distance | Address | Price/m² | m² | Beds | Type | |
| £552.5K | 06/23 | 0.01 mi | 200, Harrogate Road, Leeds, West Yorkshire LS7 4QD | £5,069 | 109 | 3 | Terraced House | |
| £280K | 01/21 | 0.01 mi | 238, Harrogate Road, Leeds, West Yorkshire LS7 4QD | £3,382 | 83 | 3 | Semi-Detached House | |
| £385K | 04/24 | 0.07 mi | 37, Northbrook Street, Leeds, West Yorkshire LS7 4QQ | £4,096 | 94 | 3 | Terraced House | |
| £355K | 02/23 | 0.07 mi | 10, Northbrook Street, Leeds, West Yorkshire LS7 4QQ | £3,142 | 113 | 3 | Terraced House | |
| £292K | 12/20 | 0.08 mi | 37, Northbrook Street, Leeds, West Yorkshire LS7 4QQ | £3,106 | 94 | 3 | Terraced House | |
| £335K | 05/21 | 0.09 mi | 72, Woodland Lane, Leeds, West Yorkshire LS7 4QG | - | - | 3 | Semi-Detached House | |
| £245K | 12/20 | 0.09 mi | 78, Woodland Lane, Leeds, West Yorkshire LS7 4QG | £3,182 | 77 | 3 | Terraced House | |
| £178K | 03/21 | 0.11 mi | 9, Queens Close, Leeds, West Yorkshire LS7 3RY | £2,416 | 74 | 3 | Terraced House | |
| £290K | 12/20 | 0.11 mi | 68, Northbrook Street, Leeds, West Yorkshire LS7 4QH | £2,990 | 97 | 3 | Terraced House | |
| £180K | 12/20 | 0.11 mi | 67, Northbrook Street, Leeds, West Yorkshire LS7 4QH | £1,800 | 100 | 3 | Terraced House | |
| £277K | 03/21 | 0.12 mi | 10, Wood Lane, Chapel Allerton, Leeds, West Yorkshire LS7 3QF | £2,798 | 99 | 3 | Semi-Detached House | |
| £350K | 02/21 | 0.12 mi | 57, Victoria Street, Leeds, West Yorkshire LS7 4PA | £2,244 | 156 | 3 | Terraced House | |
| £300K | 09/21 | 0.12 mi | 13, Victoria Street, Leeds, West Yorkshire LS7 4PA | £3,093 | 97 | 3 | Terraced House | |
| £410K | 12/23 | 0.12 mi | 43, Victoria Street, Leeds, West Yorkshire LS7 4PA | £2,752 | 149 | 3 | Terraced House | |
| £341.5K | 03/21 | 0.12 mi | 59, Victoria Street, Leeds, West Yorkshire LS7 4PA | £3,284 | 104 | 3 | Terraced House | |
| £355K | 04/23 | 0.12 mi | 5, Victoria Street, Leeds, West Yorkshire LS7 4PA | £3,142 | 113 | 3 | Terraced House | |
| £370K | 08/23 | 0.13 mi | 28, Victoria Street, Leeds, West Yorkshire LS7 4PB | £3,700 | 100 | 3 | Terraced House | |
| £420K | 03/23 | 0.13 mi | 22, Woodland View, Leeds, West Yorkshire LS7 4QJ | £3,256 | 129 | 3 | Terraced House | |
| £322K | 05/23 | 0.14 mi | 37, St Matthews Walk, Leeds, West Yorkshire LS7 3PS | - | - | 3 | Semi-Detached House | |
| £415.5K | 11/22 | 0.14 mi | 6, St Matthews Walk, Leeds, West Yorkshire LS7 3PS | £3,812 | 109 | 3 | Semi-Detached House | |
| £287.5K | 02/21 | 0.15 mi | 332, Stainbeck Road, Leeds, West Yorkshire LS7 3PP | £2,791 | 103 | 3 | Semi-Detached House | |
| £360K | 11/22 | 0.18 mi | 334, Stainbeck Road, Leeds, West Yorkshire LS7 3PP | £3,789 | 95 | 3 | Semi-Detached House | |
| £385K | 04/21 | 0.19 mi | 34, Allerton Grange Vale, Leeds, West Yorkshire LS17 6LT | £3,208 | 120 | 3 | Detached House | |
| £420K | 08/23 | 0.19 mi | 6, Wensley View, Leeds, West Yorkshire LS7 3QL | £4,330 | 97 | 3 | Semi-Detached House | |
| £252.5K | 04/21 | 0.2 mi | 15, Norfolk Place, Leeds, West Yorkshire LS7 4PT | £3,417 | 74 | 3 | Terraced House | |
| £300K | 11/20 | 0.21 mi | 20, Hawthorn Mount, Leeds, West Yorkshire LS7 4PN | £2,500 | 120 | 3 | Terraced House | |
| £370K | 06/24 | 0.23 mi | 21, Pasture Grove, Leeds, West Yorkshire LS7 4QP | £3,854 | 96 | 3 | Terraced House | |
| £240K | 11/20 | 0.23 mi | 10, Hawthorn View, Leeds, West Yorkshire LS7 4PL | £2,069 | 116 | 3 | Terraced House | |
| £422K | 09/21 | 0.23 mi | 13, Norfolk Gardens, Leeds, West Yorkshire LS7 4PP | £4,637 | 91 | 3 | Semi-Detached House | |
| £330K | 04/21 | 0.23 mi | 12, Norfolk Gardens, Leeds, West Yorkshire LS7 4PP | £4,231 | 78 | 3 | Semi-Detached House | |
| £341.3K | 11/22 | 0.24 mi | 15, Norfolk Gardens, Leeds, West Yorkshire LS7 4PP | £3,922 | 87 | 3 | Semi-Detached House | |
| £335K | 06/24 | 0.25 mi | 8, Pasture Terrace, Leeds, West Yorkshire LS7 4QR | £3,350 | 100 | 3 | Terraced House | |
| £283.1K | 04/21 | 0.25 mi | 76, Wensley Drive, Leeds, West Yorkshire LS7 3QW | £3,254 | 87 | 3 | Semi-Detached House | |
| £272.5K | 03/21 | 0.26 mi | 17, Hawthorn Vale, Leeds, West Yorkshire LS7 4PJ | £3,410 | 80 | 3 | Semi-Detached House | |
| £370K | 01/24 | 0.26 mi | 43, Woodland Lane, Leeds, West Yorkshire LS7 4PD | £5,968 | 62 | 3 | Semi-Detached House | |
| £366.2K | 03/23 | 0.26 mi | 90, Allerton Grange Rise, Leeds, West Yorkshire LS17 6LG | - | - | 3 | Detached House | |
| £272K | 09/21 | 0.26 mi | 6, Norfolk Green, Leeds, West Yorkshire LS7 4QA | £3,487 | 78 | 3 | Semi-Detached House | |
| £284K | 02/23 | 0.26 mi | 24, Hawthorn View, Leeds, West Yorkshire LS7 4PL | £2,427 | 117 | 3 | Terraced House | |
| £312K | 01/23 | 0.27 mi | 11, Pasture Crescent, Leeds, West Yorkshire LS7 4QS | £3,987 | 78 | 3 | Terraced House | |
| £432.5K | 03/21 | 0.27 mi | 4, Norfolk Walk, Leeds, West Yorkshire LS7 4PS | £4,005 | 108 | 3 | Semi-Detached House | |
| £497.5K | 03/24 | 0.27 mi | 6, Norfolk Walk, Leeds, West Yorkshire LS7 4PS | £3,660 | 136 | 3 | Semi-Detached House | |
| £492.2K | 11/23 | 0.28 mi | 13, Barthorpe Crescent, Leeds, West Yorkshire LS17 5PE | - | - | 3 | Semi-Detached House | |
| £346.3K | 06/23 | 0.28 mi | 11, Allerton Grange Close, Leeds, West Yorkshire LS17 6LF | - | - | 3 | Detached House | |
| £305K | 02/21 | 0.28 mi | 312, Stainbeck Road, Leeds, West Yorkshire LS7 2LR | £3,631 | 84 | 3 | Semi-Detached House | |
| £551K | 08/22 | 0.3 mi | 1d, Allerton Park, Leeds, West Yorkshire LS7 4ND | £6,116 | 90 | 3 | Detached House | |
| £307K | 09/21 | 0.3 mi | 5, Pasture Place, Leeds, West Yorkshire LS7 4QU | £2,766 | 111 | 3 | Terraced House | |
| £258K | 03/21 | 0.3 mi | 17, Pasture Place, Leeds, West Yorkshire LS7 4QU | £2,688 | 96 | 3 | Terraced House | |
| £358.5K | 01/21 | 0.3 mi | 3, Carr Manor Parade, Leeds, West Yorkshire LS17 5AD | £2,656 | 135 | 3 | Semi-Detached House | |
| £330.3K | 08/23 | 0.3 mi | 31, Carr Manor Parade, Leeds, West Yorkshire LS17 5AD | £3,095 | 107 | 3 | Semi-Detached House | |
| £285K | 09/21 | 0.31 mi | 4, Wensley Green, Leeds, West Yorkshire LS7 2ND | £3,375 | 84 | 3 | Semi-Detached House |
Local Rents
50 rents from £895/mo to £3.3K/mo, average is £1.3K/mo.
| Rent | Date | Distance | Address | Beds | Type | |
| £1,395 | 05/24 | 0.09 mi | - | 3 | Flat | |
| £1,395 | 12/24 | 0.09 mi | - | 3 | Flat | |
| £1,250 | 05/24 | 0.09 mi | Victoria Street, Leeds | 3 | Terraced House | |
| £995 | 12/24 | 0.1 mi | - | 3 | Flat | |
| £1,200 | 04/25 | 0.12 mi | - | 3 | Terraced House | |
| £1,195 | 05/24 | 0.12 mi | Wood Lane, Chapel Allerton, Leeds | 3 | Flat | |
| £1,550 | 05/24 | 0.17 mi | Stainbeck Road, Chapel Allerton, Leeds | 3 | Semi-Detached House | |
| £1,335 | 05/24 | 0.17 mi | The Hall, Allerton Hill, Chapel Allerton, Leeds, West Yorkshire, LS7 | 3 | Flat | |
| £1,350 | 01/25 | 0.2 mi | - | 3 | Semi-Detached House | |
| £995 | 05/24 | 0.25 mi | Pelham Place, Chapel Allerton, Leeds, LS7 3QZ | 3 | Flat | |
| £1,300 | 05/24 | 0.25 mi | Stainbeck Road, Chapel Allerton, Leeds, West Yorkshire. | 3 | Semi-Detached House | |
| £1,475 | 05/24 | 0.26 mi | Wensley Avenue, Leeds, West Yorkshire, UK, LS7 | 3 | Detached House | |
| £1,500 | 05/24 | 0.27 mi | Pasture Crescent, Leeds, West Yorkshire, LS7 | 3 | Terraced House | |
| £1,450 | 06/24 | 0.27 mi | Pasture Crescent, Leeds, West Yorkshire, LS7 | 3 | Terraced House | |
| £1,200 | 03/24 | 0.28 mi | Pasture Parade, Leeds, West Yorkshire, LS7 | 3 | Terraced House | |
| £1,350 | 05/24 | 0.31 mi | Stainbeck Lane,Leeds,LS7 | 3 | Detached House | |
| £1,300 | 05/24 | 0.32 mi | Carr Manor View, Leeds, West Yorkshire, LS17 | 3 | Detached House | |
| £1,295 | 12/24 | 0.32 mi | Carr Manor View, Moortown, Leeds, West Yorkshire, LS17 | 3 | Semi-Detached House | |
| £1,235 | 06/24 | 0.32 mi | North Grove, Stainbeck Lane, Chapel Allerton, LS7 3PJ | 3 | Flat | |
| £1,550 | 11/24 | 0.34 mi | - | 3 | Semi-Detached House | |
| £1,395 | 05/24 | 0.37 mi | Ivy House, Church Lane Chapel Allerton, Leeds | 3 | Flat | |
| £1,550 | 12/24 | 0.38 mi | Whinbrook Grove, Leeds, LS17 6AF | 3 | Semi-Detached House | |
| £1,300 | 12/23 | 0.4 mi | - | 3 | Semi-Detached House | |
| £1,295 | 05/24 | 0.41 mi | Carr Manor Parade, Leeds, LS17 | 3 | Detached House | |
| £1,500 | 12/24 | 0.44 mi | - | 3 | Semi-Detached House | |
| £1,500 | 06/24 | 0.44 mi | Calgary Place, Leeds, LS7 | 3 | Semi-Detached House | |
| £1,500 | 05/24 | 0.46 mi | Carr Manor View, Moortown, Leeds, LS17 | 3 | Detached House | |
| £3,300 | 02/24 | 0.47 mi | - | 3 | Flat | |
| £1,500 | 05/24 | 0.48 mi | Carr Manor Road, Leeds, LS17 | 3 | Semi-Detached House | |
| £895 | 05/24 | 0.48 mi | Union Terrace, Leeds, West Yorkshire, LS7 | 3 | Terraced House | |
| £1,050 | 05/24 | 0.48 mi | Methley Place, Leeds | 3 | Terraced House | |
| £1,050 | 06/24 | 0.48 mi | Methley Place, Leeds | 3 | Terraced House | |
| £1,300 | 12/24 | 0.49 mi | - | 3 | Semi-Detached House | |
| £1,250 | 02/25 | 0.49 mi | - | 3 | Semi-Detached House | |
| £1,350 | 05/24 | 0.49 mi | Gledhow Valley Road, Gledhow, Leeds, West Yorkshire, LS8 | 3 | Semi-Detached House | |
| £1,200 | 01/25 | 0.5 mi | - | 3 | Terraced House | |
| £1,350 | 12/24 | 0.5 mi | - | 3 | Detached House | |
| £1,350 | 05/24 | 0.5 mi | Carrholm Mount, Leeds, LS7 | 3 | Detached House | |
| £1,350 | 06/24 | 0.5 mi | Carrholm Mount, Leeds, LS7 | 3 | Detached House | |
| £1,295 | 12/24 | 0.51 mi | Carr Manor Road, Moortown, Leeds, LS17 | 3 | Semi-Detached House | |
| £1,395 | 12/23 | 0.52 mi | - | 3 | Detached House | |
| £1,450 | 05/24 | 0.52 mi | - | 3 | Detached House | |
| £1,250 | 02/25 | 0.53 mi | - | 3 | Terraced House | |
| £1,095 | 03/24 | 0.53 mi | Stainburn Crescent, Moortown, Leeds, LS17 | 3 | Semi-Detached House | |
| £1,200 | 05/24 | 0.54 mi | Chandos Walk, Leeds, West Yorkshire, LS8 | 3 | Terraced House | |
| £1,150 | 05/24 | 0.54 mi | Miles Hill Crescent, Leeds, West Yorkshire, LS7 | 3 | Detached House | |
| £1,200 | 05/24 | 0.54 mi | Nunroyd Road, Moortown, Leeds | 3 | Terraced House | |
| £1,300 | 03/25 | 0.55 mi | - | 3 | Semi-Detached House | |
| £1,200 | 05/24 | 0.56 mi | Nunroyd Road, Moortown, Leeds | 3 | Detached House | |
| £1,100 | 05/24 | 0.6 mi | Miles Hill Crescent, Leeds, West Yorkshire, LS7 | 3 | Terraced House |
Local Area Statistics
Population in LS7 | 29,11229,112 |
Population in Leeds | 635,166635,166 |
Town centre distance | 2.28 miles away2.28 miles away |
Nearest school | 0.20 miles away0.20 miles away |
Nearest train station | 2.17 miles away2.17 miles away |
| |
Rental demand | Landlord's marketLandlord's market |
Rental growth (12m) | +42%+42% |
Sales demand | Seller's marketSeller's market |
Capital growth (5yrs) | +41%+41% |
Property History
Listed for £550,000
April 4, 2025
Floor Plans
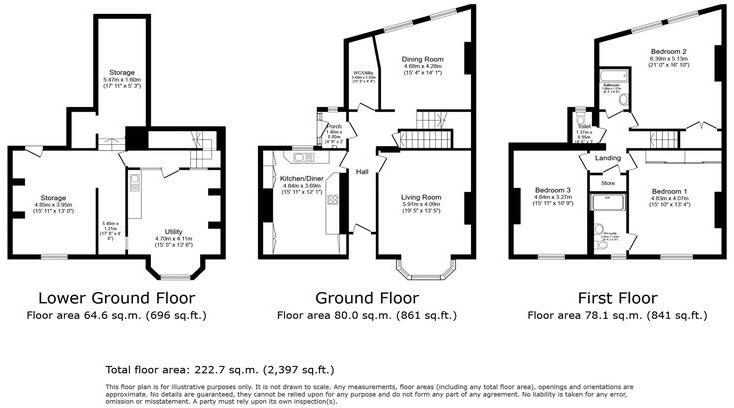
Description
- Full of Character and Period Features +
- Grade II. Listed Building +
- Full Sized Basement with Potential +
- Private, Landscaped Garden +
- Generously Sized Double Bedrooms +
Step through the front door and into the inviting entrance hallway, where the charm and character of this home immediately shine through. Beautiful wooden flooring, intricate coving, and elegant period features set the stage for the warm and welcoming spaces that follow.
The lounge is a true highlight, with its stunning original fireplace, graceful white coving, and an intricately detailed ceiling that adds depth and grandeur. A large bay window floods the room with natural light, enhancing the soft, neutral tones of the walls and emphasizing the timeless beauty of this space.
Across the hallway, the generously sized kitchen offers plenty of storage with original wooden cupboards and drawers. Sunlight streams through the window, showcasing the period charm that makes this room so special. A traditional range cooker stands as a nod to the home's history. With potential for modernisation, this space could be transformed into a stunning kitchen-diner that seamlessly blends contemporary living with classic character.
The dining room is perfect for hosting, featuring rich wooden flooring and a cosy log burner that adds warmth and ambiance. Two large windows allow light to pour in, making this an inviting and versatile space ideal for family meals or entertaining guests.
Completing the ground floor is a convenient downstairs bathroom, fitted with a two-piece suite (toilet and sink) and finished in neutral tones with sleek ceiling spotlights.
As you make your way upstairs, the original wooden banisters, intricate coving, and traditional doors continue to tell the story of this home's rich heritage.
The principal bedroom is a bright and spacious retreat, tastefully decorated in soft pink tones. A large window overlooks the front garden, while built-in wardrobes provide ample storage. This room also benefits from a private en-suite bathroom, complete with a shower, toilet, and sink. Designed as a wet room, it features modern spotlights and a large window, creating a fresh and airy atmosphere.
The second bedroom boasts beautiful views over the garden and has recently been refreshed in crisp white tones. Flooded with natural light, this space is perfect as a guest bedroom or a generous home office.
For added convenience, a separate toilet is discreetly tucked away at the top of the stairs. The family bathroom, meanwhile, offers a luxurious Jacuzzi bath with a shower overhead, a stylish sink, and a classic white tile surround-an ideal spot to unwind after a long day.
The final bedroom is another generously sized space, uniquely shaped with two large windows that invite in plenty of natural light. With built-in storage cupboards and a charming original fireplace, this room is brimming with character and potential for personalisation.
One of the home's most exciting features is the large basement, which spans two separate areas, each with its own window. This expansive space offers endless possibilities-it could be transformed into additional living quarters, a home gym, a cinema room, or even a stylish office. Alternatively, it provides ample storage for those needing extra space to keep belongings neatly tucked away. Previously used as a wood workshop, the basement's versatility is truly impressive.
The garden is a hidden gem, offering a private and tranquil escape from the bustle of everyday life. Thoughtfully landscaped with mature trees, flowering plants, and a charming stone patio, this outdoor space is perfect for entertaining, al fresco dining, or simply unwinding with a morning coffee. A small pond adds to the peaceful ambiance, while strategic planting ensures year-round beauty and serenity.
The property benefits from both front and rear access, making it easy to transition between indoor and outdoor living. The rear of the property also gives access to Chapel Allerton allotments just across the street, offering an excellent opportunity for keen gardeners or those looking to grow their own produce. Whether you envision hosting summer barbecues, creating a play area for children, or designing your dream garden, this space is brimming with potential.
Nestled in the heart of Chapel Allerton, this home enjoys an enviable location on Harrogate Road. The bustling high street is just a stone's throw away, offering popular local bars like Further North and The Regent, family-friendly pubs, cosy cafes, and independent shops-including butchers and fishmongers. Grocery shopping is a breeze with Aldi and Co-op nearby. Families will appreciate the excellent local schools, including Little Owls Nursery, Chapel Allerton Primary School, and Carr Manor Community School, while nature lovers can explore the scenic Gledhow Valley Woods for leisurely walks. With excellent transport links and the city centre just 10 minutes away, this charming home offers the perfect balance of comfort, style, and convenience.
Council Tax Band: E
Tenure: Freehold
Similar Properties
Like this property? Maybe you'll like these ones close by too.
3 Bed House, Refurb/BRRR, Leeds, LS17 6LN
£340,000
2 views • 2 months ago • 93 m²
3 Bed House, Refurb/BRRR, Leeds, LS7 3QP
£360,000
2 months ago • 93 m²
3 Bed House, Refurb/BRRR, Leeds, LS17 5NU
£425,000
6 months ago • 119 m²
3 Bed House, Refurb/BRRR, Leeds, LS17 6NH
£210,000
25 views • 2 months ago • 93 m²
