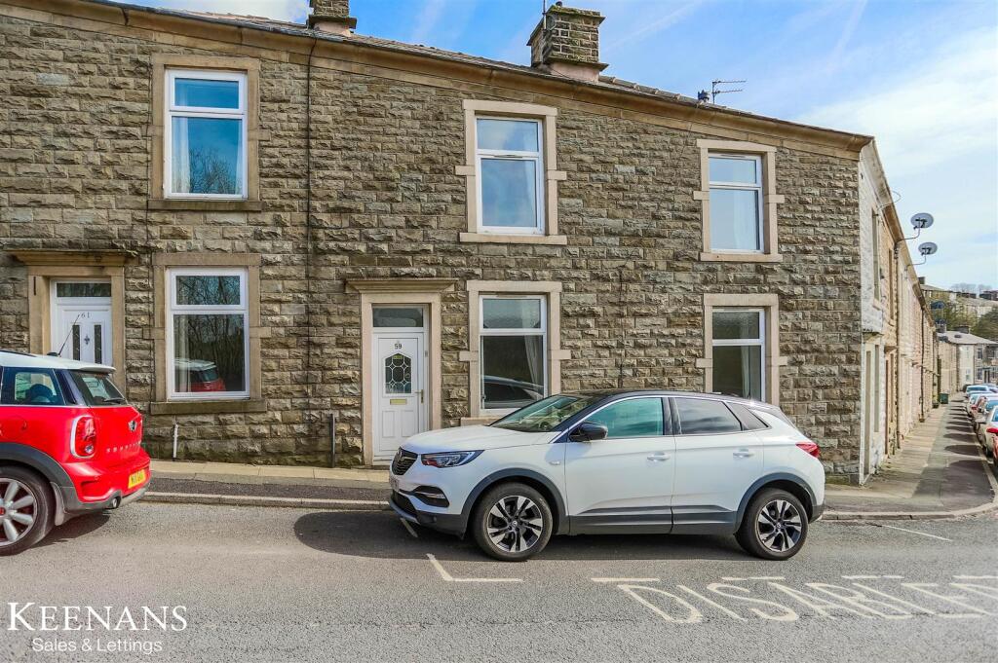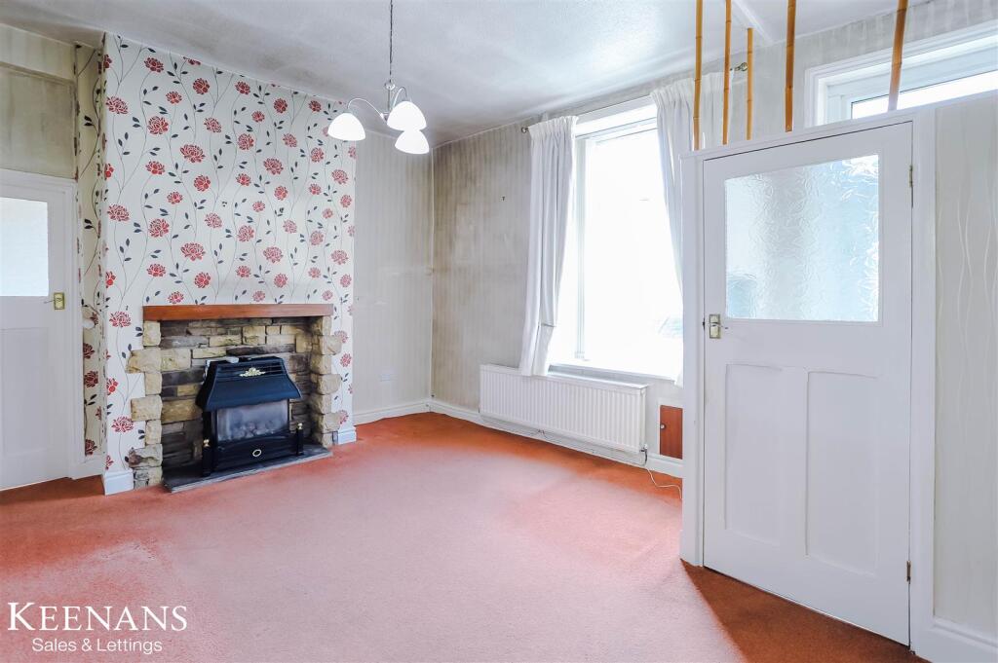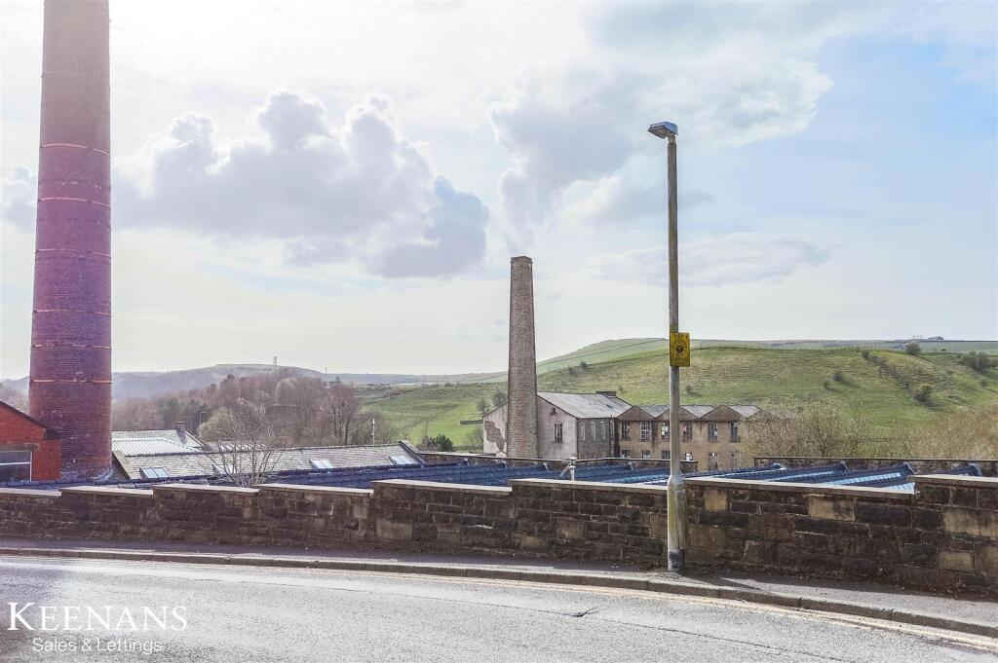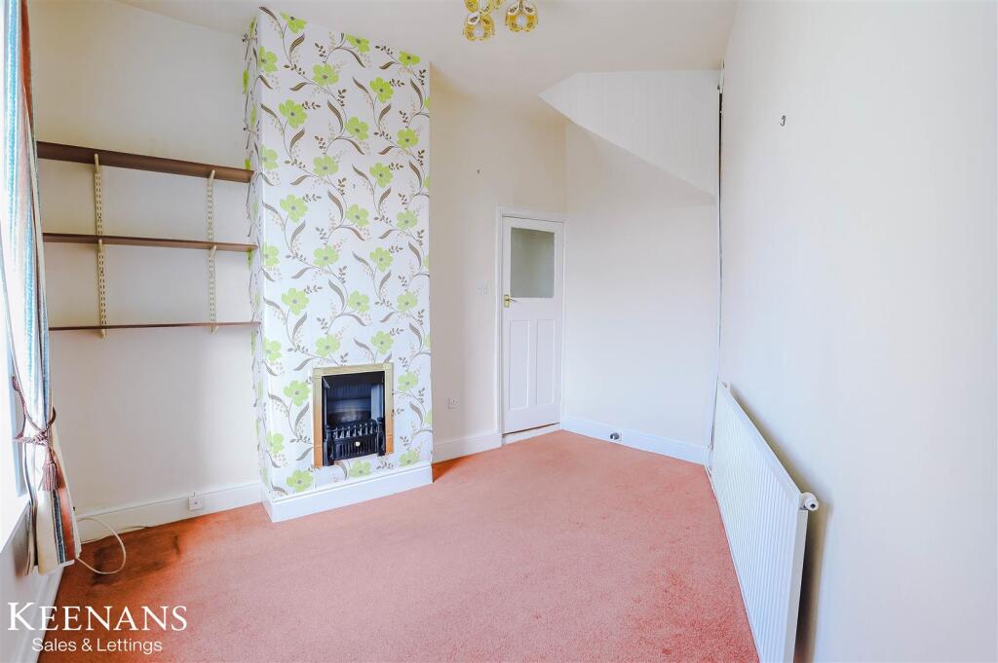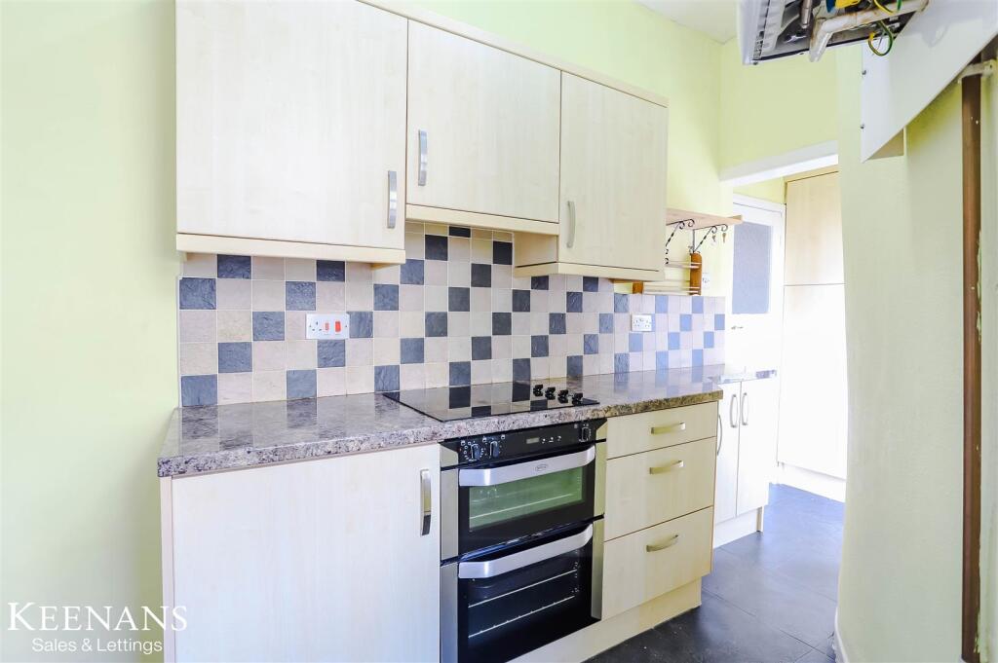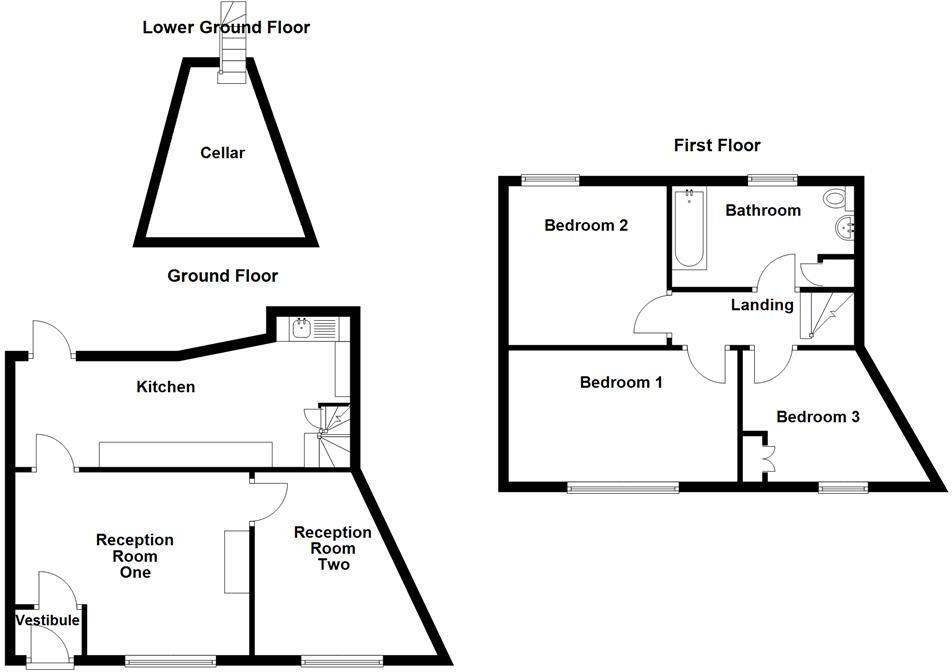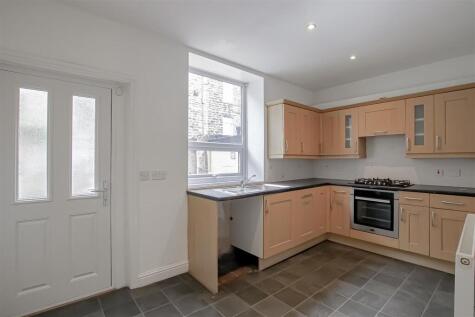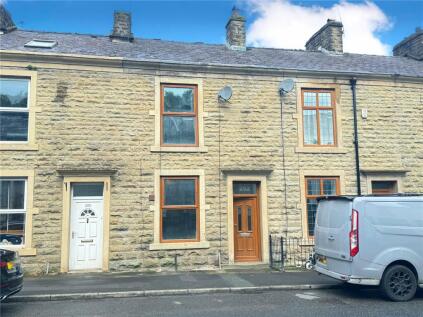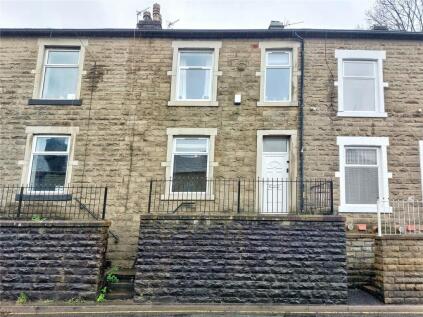- Tenure Leasehold +
- Council Tax Band A +
- EPC Rating TBC +
- On Street Parking +
- Rural Views +
- Ideal Investment Opportunity +
- Bursting With Potential +
- Viewing Essential +
- Enclosed Rear Yard +
- Easy Access To Major Commuter Routes +
ENVIABLE THREE BEDROOM TERRACE PROPERTY
This delightful three-bedroom house on Cross Street North offers a perfect blend of comfort and convenience. The property boasts a spacious layout, providing ample room for both relaxation and entertaining. Each bedroom is generously sized, making it an ideal home for families or those seeking extra space.
One of the standout features of this residence is the stunning views that can be enjoyed from various vantage points within the home. Whether you are sipping your morning coffee or unwinding in the evening, the picturesque scenery adds a touch of tranquillity to your daily routine.
The rear yard presents an excellent opportunity for outdoor enjoyment, whether it be for gardening, hosting summer barbecues, or simply soaking up the sun. This private outdoor space enhances the overall appeal of the property, making it a wonderful extension of your living area.
Conveniently located, this home is just a stone's throw away from local amenities, ensuring that shops, schools, and recreational facilities are easily accessible. This prime location not only offers the benefits of a peaceful residential setting but also the practicality of urban living.
In summary, this property on Cross Street North is a fantastic opportunity for anyone looking to settle in a vibrant community while enjoying the comforts of a spacious home with beautiful views. Do not miss the chance to make this lovely house your new home.
Ground Floor -
Entrance - UPVC double glazed frosted door to vestibule.
Vestibule - 1.32m x 0.91m (4'4 x 3') - Tiled floor and door to reception room.
Reception Room One - 4.72m x 3.68m (15'6 x 12'1) - UPVC double glazed window, central heating radiator, smoke alarm, electric fire with brick surround, doors to reception room two and kitchen.
Reception Room Two - 3.71m x 1.93m (12'2 x 6'4) - UPVC double glazed window, central heating radiator and gas fire.
Kitchen - 4.39m x 1.78m (14'5 x 5'10) - UPVC double glazed frosted window, range of wall and base units, laminate work top, stainless steel sink and drainer with mixer tap, oven with four ring electric hob, tiled splash back, extractor hood, integrated Glow Worm boiler, tiled floor, UPVC double glazed door to rear, stairs to first floor and door to lower ground floor cellar.
Lower Ground Floor -
Cellar - 3.40m x 3.20m (11'2 x 10'6) - Power, lighting and access to meters.
First Floor -
Landing - 2.39m x 0.86m (7'10 x 2'10) - Loft access, smoke alarm, doors to three bedrooms and bathroom.
Bedroom One - 4.57m x 2.64m (15' x 8'8) - UPVC double glazed window and central heating radiator.
Bedroom Two - 2.82m x 2.69m (9'3 x 8'10) - UPVC double glazed window, central heating radiator and storage.
Bedroom Three - 3.12m x 2.03m (10'3 x 6'8) - UPVC double glazed window and central heating radiator.
Bathroom - 3.00m x 2.51m (9'10 x 8'3) - UPVC double glazed frosted window, central heating radiator, low flush WC, pedestal wash basin, panel bath with mixer tap, overhead electric feed shower, part tiled elevation, wood lad to ceiling, spotlights and wood effect lino flooring.
External -
Rear - Enclosed paved yard, raised bedding area with mature shrub and gate to shared access road.
