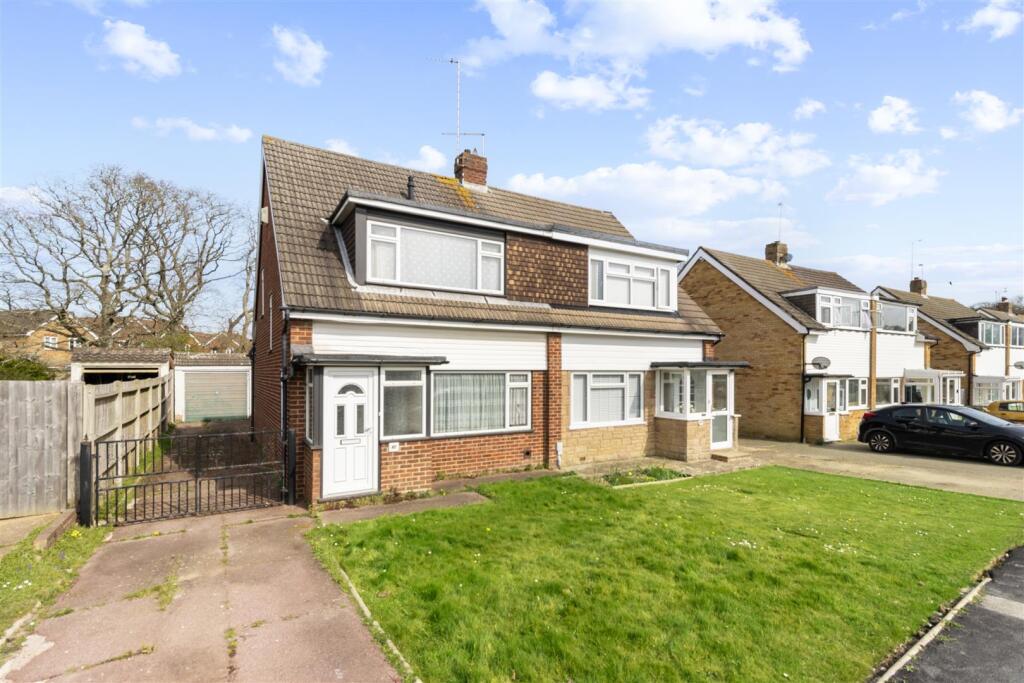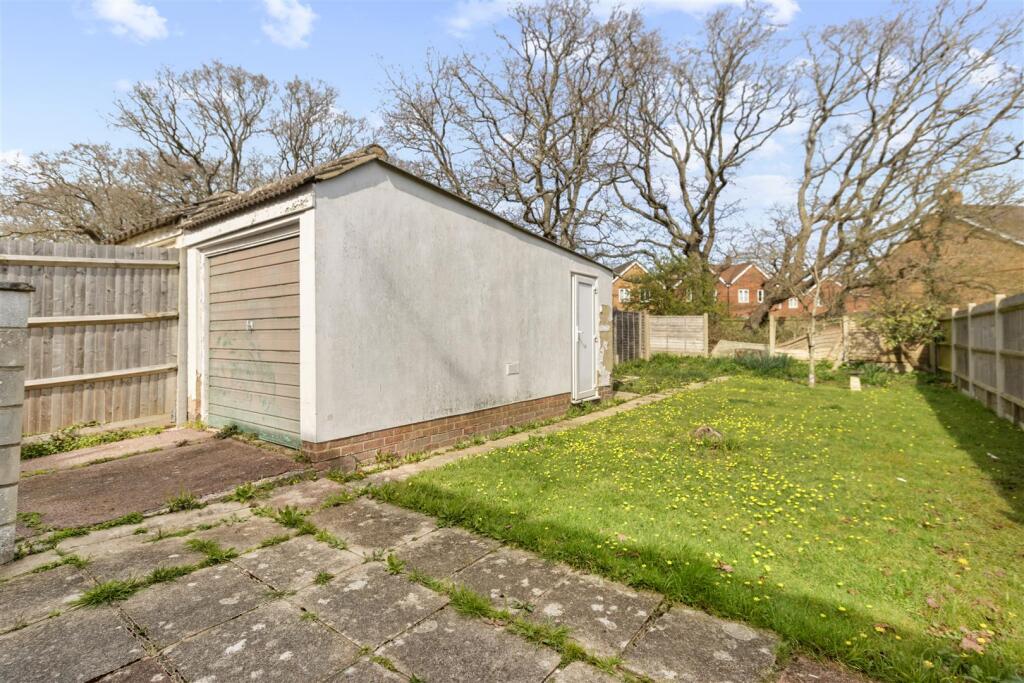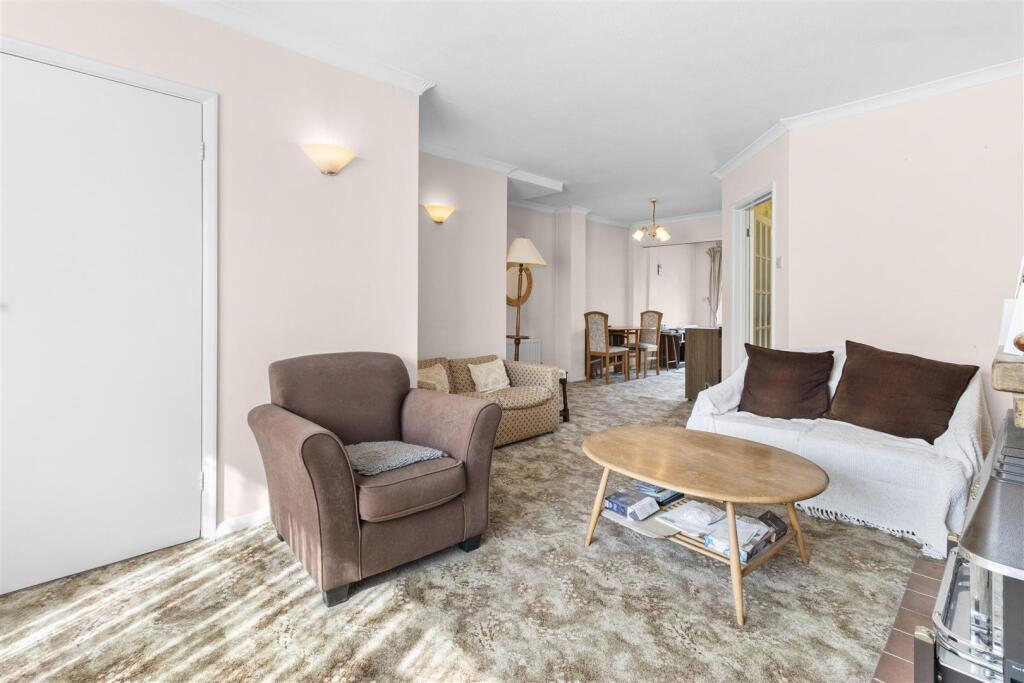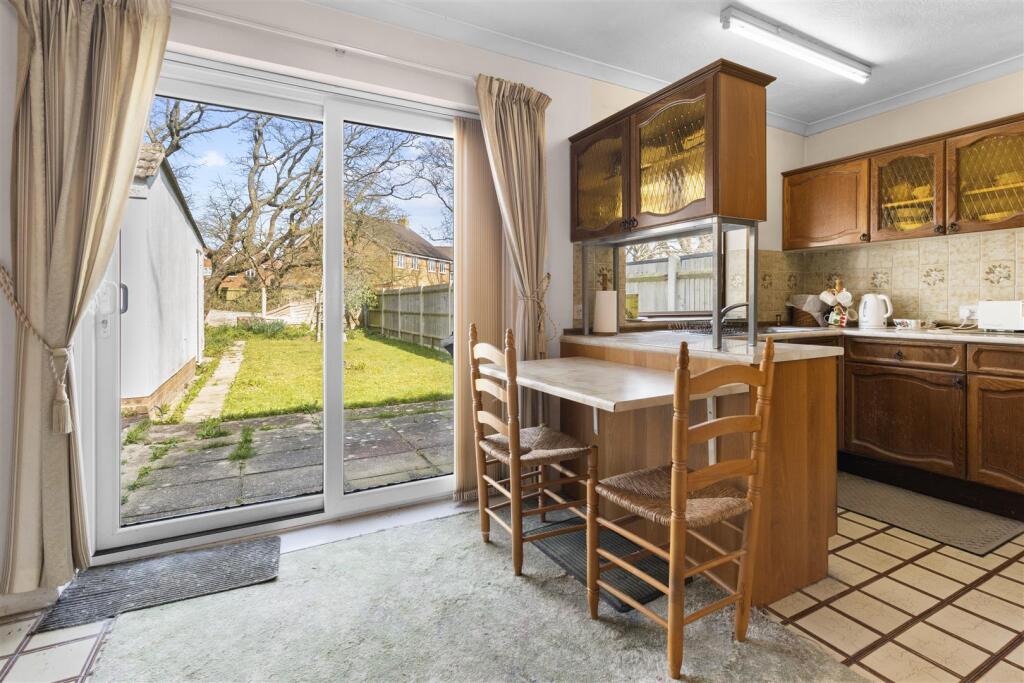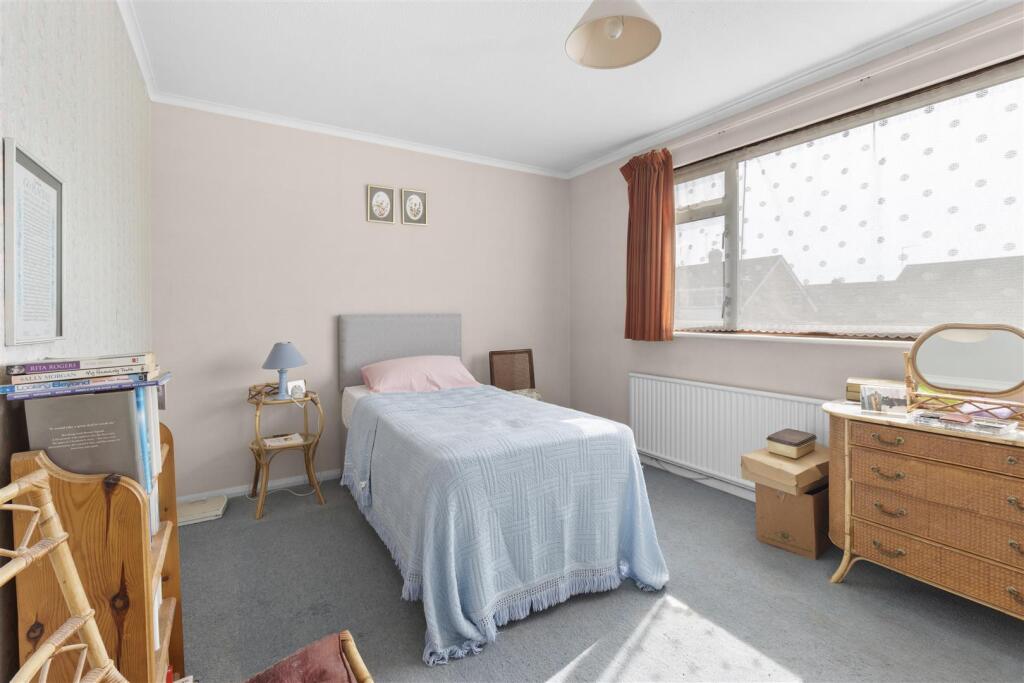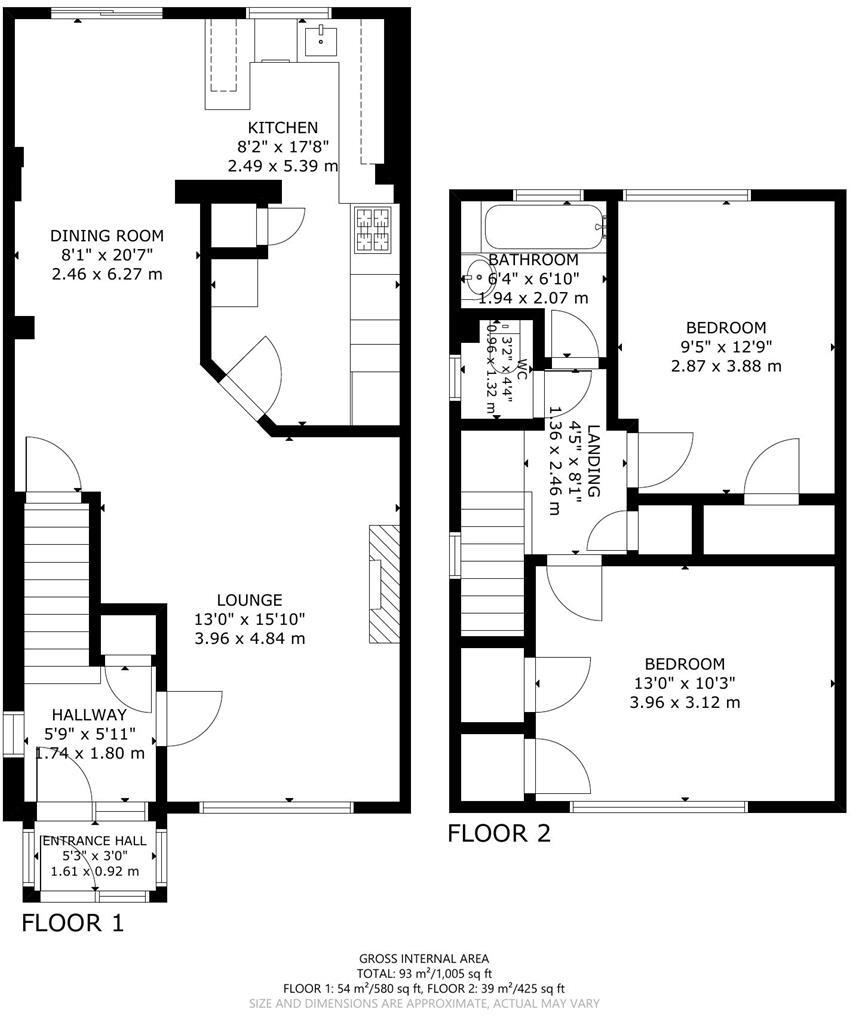- EXTENDED ACCOMMODATION +
- CHAIN FREE +
- IN NEED OF MODERNISATION +
- TWO BEDROOMS +
- GARAGE +
- OFF ROAD PARKING +
- DOUBLE GLAZING +
- BATHROOM +
- SEPARATE WC +
- BOOK YOUR VIEWING NOW +
An extended two bedroom, semi detached house that is now in need of modernisation. Offered chain free, the property has off road parking with a single garage. The house is located half a mile from Polegate train station and also within walking distance to local primary school and access onto the Cuckoo Trail.
Location - The house is located in Polegate, popular with families due to proximity to a local primary school. Also access onto the Cuckoo trail, ideal for bike rides, dog walks or hikes. Polegate train station is only half a mile away which connects to Lewes, Brighton & London Victoria. Polegate also has it's own High Street with range of shops, cafes and facilities.
Approach - The front garden is laid to lawn with off road parking running to the side leading down to the garage.
Enclosed Porch - Brick built porch with windows to 3 side, Upvc door.
Entrance Hallway - Radiator, double glazed window, storage cupboard.
Open Plan -
Lounge - 4.84 x 3.96 (15'10" x 12'11") - Double glazed window, fireplace, radiator and fitted carpet. Under stairs cupboard.
Dining Area - 6.27 x 2.46 (20'6" x 8'0") - Located in the rear extension with sliding patio doors to garden.
Kitchen - The dining area is open to the kitchen which is in need of modernisation. A range of wall and floor units, with single bowl stainless steel sink, breakfast bar. Larder cupboard, double glazed window overlooking rear garden. Tiled flooring.
Landing - With airing cupboard housing Worcester boiler, shelving and radiator. Window on stairway. Loft hatch.
Bedroom One - 3.96 x 3.12 (12'11" x 10'2") - Fitted carpet, storage cupboards, large dormer window, pendant light fitting and radiator.
Bedroom Two - 3.88 x 2.87 (12'8" x 9'4") - Double glazed window, fitted carpet, pendant light fitting, radiator> Large storage cupboard.
Bathroom - 2.07 x 1.94 (6'9" x 6'4") - Paneled bath with thermostatic shower over, basin, part tiled walls , double glazed window and radiator.
W.C - Toilet, double glazed window.
Rear Garden - Step out from the dining area onto a patio leading onto lawn, bordered by fencing.
Garage & Driveway - Driveway, with ample off road parking, leads to the single garage which has an up and over door. Upvc side door from the garage to the garden.
Additional Information - Council Tax Band: C - Wealden
EPC Rating: E
Property Note: Please be aware that the house has spray foam insulation in the roof space. It does has a re circulation fan installed.
