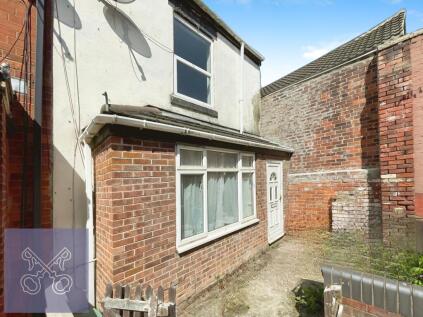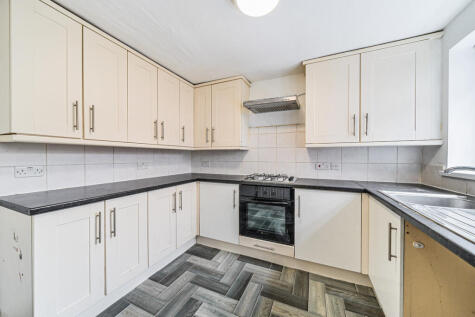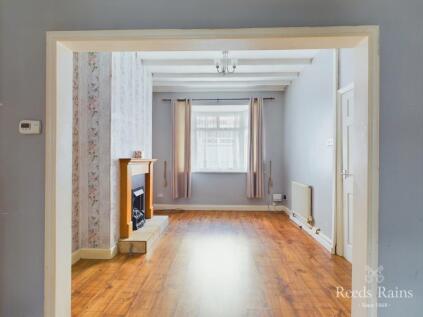3 Bed Terraced House, Single Let, Hull, HU9 1JZ, £80,000
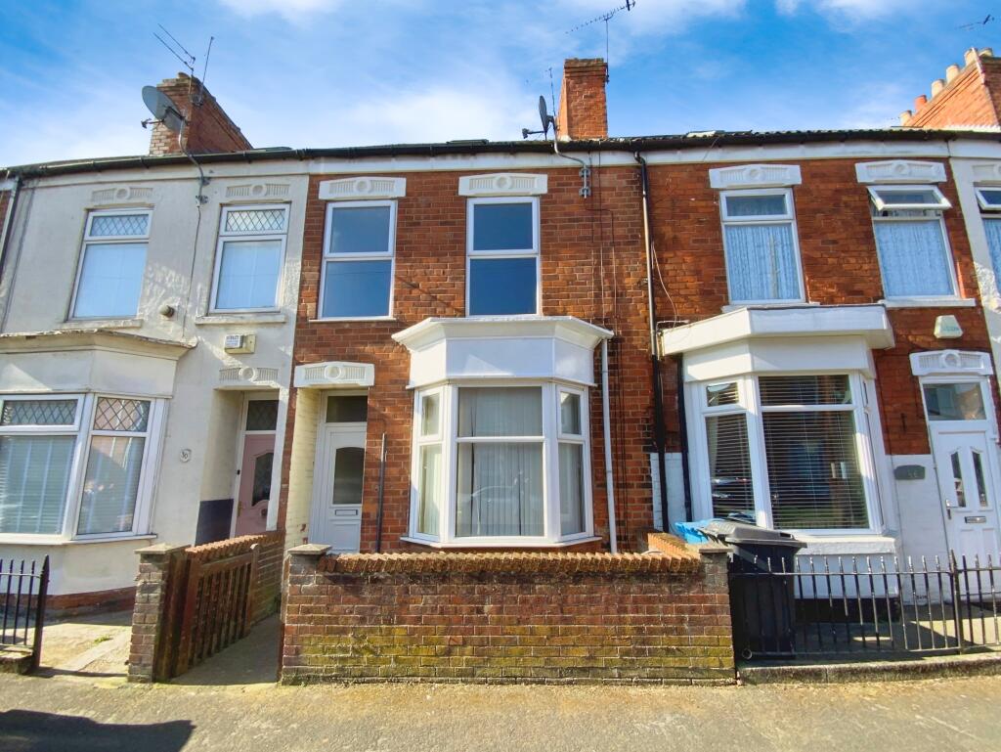
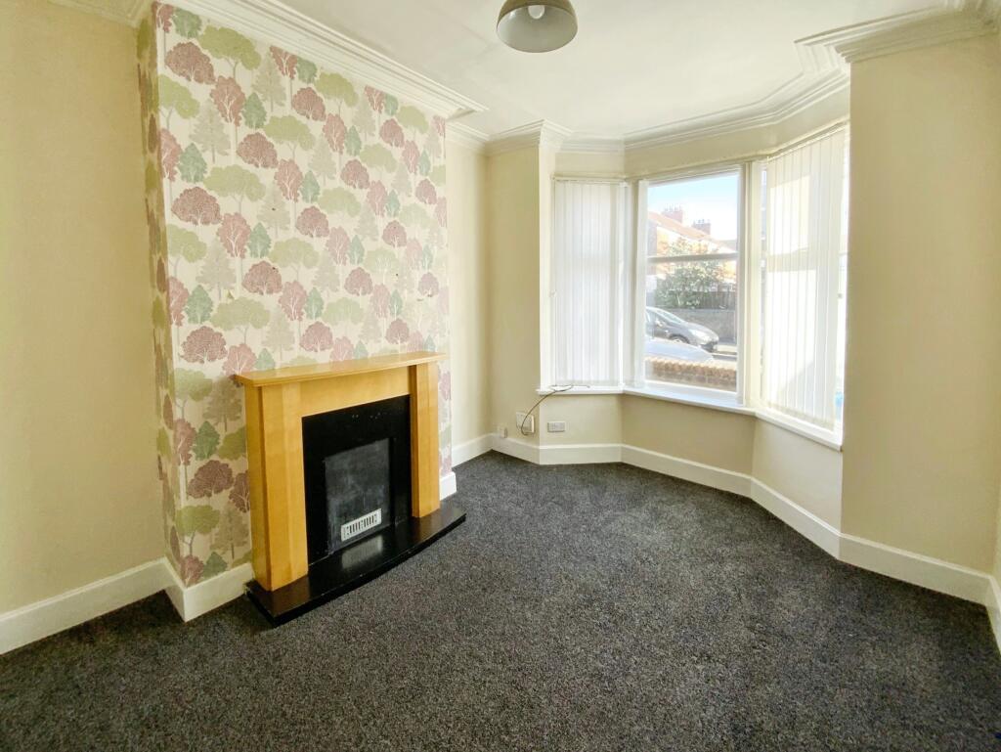
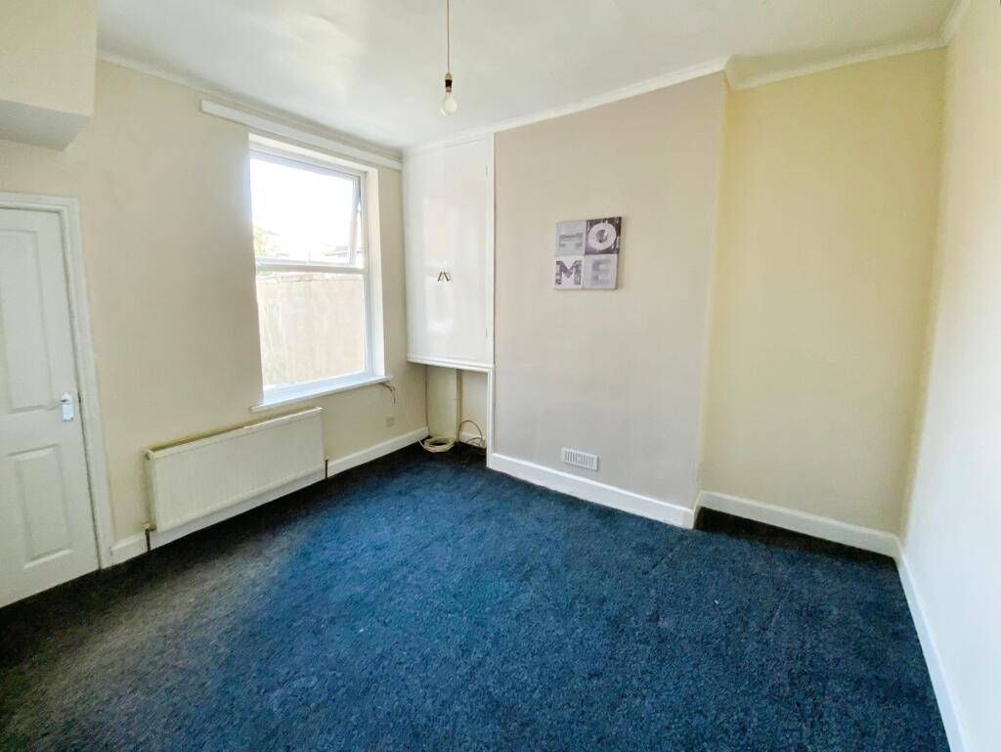
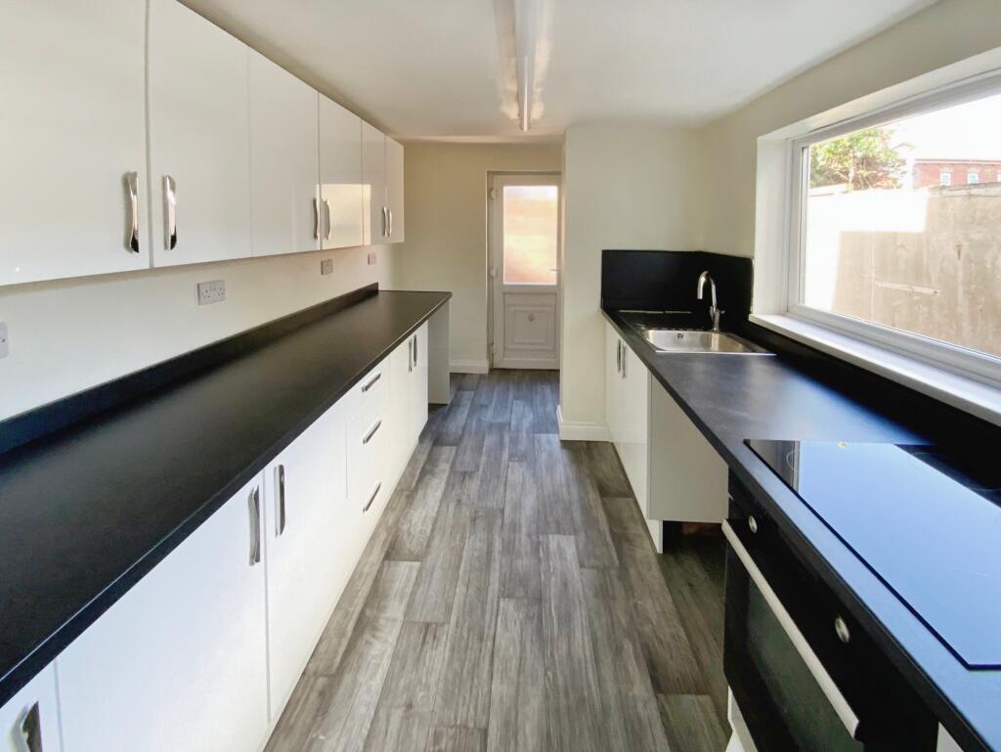
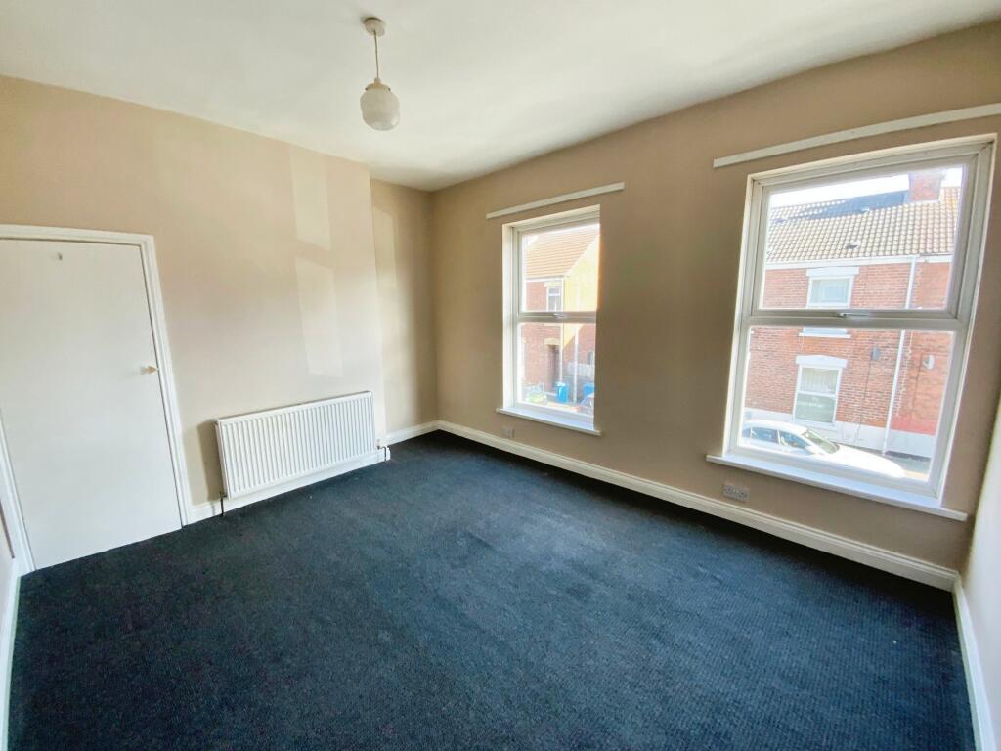
ValuationUndervalued
| Sold Prices | £50K - £273.5K |
| Sold Prices/m² | £619/m² - £3.4K/m² |
| |
Square Metres | ~93 m² |
| Price/m² | £860/m² |
Value Estimate | £97,600£97,600 |
| BMV | 22% |
Cashflows
Cash In | |
Purchase Finance | MortgageMortgage |
Deposit (25%) | £20,000£20,000 |
Stamp Duty & Legal Fees | £5,200£5,200 |
Total Cash In | £25,200£25,200 |
| |
Cash Out | |
Rent Range | £650 - £2,973£650 - £2,973 |
Rent Estimate | £695 |
Running Costs/mo | £409£409 |
Cashflow/mo | £286£286 |
Cashflow/yr | £3,432£3,432 |
ROI | 14%14% |
Gross Yield | 10%10% |
Local Sold Prices
50 sold prices from £50K to £273.5K, average is £138K. £619/m² to £3.4K/m², average is £2K/m².
| Price | Date | Distance | Address | Price/m² | m² | Beds | Type | |
| £90K | 10/21 | 0.02 mi | 49, Brazil Street, Hull, City Of Kingston Upon Hull HU9 1JR | - | - | 3 | Terraced House | |
| £93K | 04/21 | 0.02 mi | 9, Brazil Street, Hull, City Of Kingston Upon Hull HU9 1JR | £877 | 106 | 3 | Terraced House | |
| £145.5K | 10/20 | 0.14 mi | 34, Bannister Drive, Hull, City Of Kingston Upon Hull HU9 1EJ | £2,079 | 70 | 3 | Detached House | |
| £141K | 06/22 | 0.18 mi | 1, Alderson Mews, Hull, City Of Kingston Upon Hull HU9 1EE | £2,311 | 61 | 3 | Detached House | |
| £135K | 06/21 | 0.24 mi | 6, Wentworth Way, Hull, City Of Kingston Upon Hull HU9 2AX | - | - | 3 | Semi-Detached House | |
| £91K | 11/20 | 0.38 mi | 57, Barnsley Street, Hull, City Of Kingston Upon Hull HU8 7SZ | £910 | 100 | 3 | Terraced House | |
| £52K | 01/21 | 0.4 mi | 61, New Bridge Road, Hull, City Of Kingston Upon Hull HU9 2RB | £619 | 84 | 3 | Terraced House | |
| £240K | 01/21 | 0.41 mi | 1, Bridgegate Drive, Hull, City Of Kingston Upon Hull HU9 1SY | £3,380 | 71 | 3 | Detached House | |
| £190K | 06/23 | 0.41 mi | 14, Bridgegate Drive, Hull, City Of Kingston Upon Hull HU9 1SY | £2,923 | 65 | 3 | Semi-Detached House | |
| £155K | 10/20 | 0.41 mi | 57, Navigation Way, Hull, City Of Kingston Upon Hull HU9 1SW | £2,313 | 67 | 3 | Semi-Detached House | |
| £175K | 02/21 | 0.41 mi | 2, Navigation Way, Hull, City Of Kingston Upon Hull HU9 1SW | - | - | 3 | Detached House | |
| £75K | 11/20 | 0.43 mi | 61, Sweet Dews Grove, Hull, City Of Kingston Upon Hull HU9 2EW | £872 | 86 | 3 | Terraced House | |
| £88K | 04/23 | 0.43 mi | 17, Sherburn Street, Hull, City Of Kingston Upon Hull HU9 2LA | - | - | 3 | Terraced House | |
| £96K | 05/21 | 0.48 mi | 123, Barnsley Street, Hull, City Of Kingston Upon Hull HU8 7SF | - | - | 3 | Semi-Detached House | |
| £72K | 04/23 | 0.49 mi | 112, Severn Street, Hull, City Of Kingston Upon Hull HU8 8TQ | £893 | 81 | 3 | Terraced House | |
| £50K | 04/21 | 0.5 mi | 120, New Bridge Road, Hull, City Of Kingston Upon Hull HU9 2NH | - | - | 3 | Terraced House | |
| £160K | 07/21 | 0.51 mi | 1, Hales Entry, Hull, City Of Kingston Upon Hull HU9 1PY | £2,033 | 79 | 3 | Terraced House | |
| £71.8K | 10/21 | 0.52 mi | 141, New Bridge Road, Hull, City Of Kingston Upon Hull HU9 2LP | £674 | 107 | 3 | Semi-Detached House | |
| £90K | 03/21 | 0.52 mi | 43, Rosmead Street, Hull, City Of Kingston Upon Hull HU9 2TF | £1,023 | 88 | 3 | Terraced House | |
| £190K | 05/23 | 0.52 mi | 4, Charlestown Way, Hull, City Of Kingston Upon Hull HU9 1PJ | £2,149 | 88 | 3 | Semi-Detached House | |
| £146K | 05/21 | 0.52 mi | 30, Charlestown Way, Hull, City Of Kingston Upon Hull HU9 1PJ | £2,119 | 69 | 3 | Semi-Detached House | |
| £162K | 08/21 | 0.52 mi | 52, Charlestown Way, Hull, Humberside HU9 1PJ | £2,314 | 70 | 3 | Terraced House | |
| £150K | 05/21 | 0.52 mi | 21, Galleon Court, Hull, City Of Kingston Upon Hull HU9 1QF | £2,360 | 64 | 3 | Semi-Detached House | |
| £124K | 10/21 | 0.53 mi | 34, Durham Street, Hull, Humberside HU8 8RE | - | - | 3 | Terraced House | |
| £115K | 04/21 | 0.53 mi | 60, Durham Street, Hull, City Of Kingston Upon Hull HU8 8RE | - | - | 3 | Terraced House | |
| £120K | 05/23 | 0.53 mi | 25, Durham Street, Hull, City Of Kingston Upon Hull HU8 8RE | £896 | 134 | 3 | Terraced House | |
| £257K | 01/22 | 0.53 mi | 14, Helm Drive, Hull, City Of Kingston Upon Hull HU9 1UH | - | - | 3 | Detached House | |
| £225K | 03/21 | 0.53 mi | 16, Helm Drive, Hull, City Of Kingston Upon Hull HU9 1UH | £3,082 | 73 | 3 | Detached House | |
| £165K | 04/23 | 0.54 mi | 26, Sailors Wharf, Hull, City Of Kingston Upon Hull HU9 1UJ | £2,387 | 69 | 3 | Terraced House | |
| £108K | 09/21 | 0.55 mi | 5, Cudworth Grove, Hull, City Of Kingston Upon Hull HU8 7SB | - | - | 3 | Terraced House | |
| £230K | 12/20 | 0.55 mi | 39, Harbour Way, Hull, City Of Kingston Upon Hull HU9 1PL | £2,805 | 82 | 3 | Terraced House | |
| £257K | 11/21 | 0.55 mi | 32, Harbour Way, Hull, City Of Kingston Upon Hull HU9 1PL | £3,213 | 80 | 3 | Detached House | |
| £260K | 03/22 | 0.56 mi | 6, Corinthian Way, Hull, City Of Kingston Upon Hull HU9 1UF | £3,291 | 79 | 3 | Detached House | |
| £236.5K | 06/22 | 0.56 mi | 16, Corinthian Way, Hull, City Of Kingston Upon Hull HU9 1UF | £2,413 | 98 | 3 | Detached House | |
| £180K | 07/23 | 0.57 mi | 8, Lock Keepers Court, Hull, City Of Kingston Upon Hull HU9 1QH | £1,722 | 105 | 3 | Terraced House | |
| £192.5K | 02/21 | 0.57 mi | 28, Lock Keepers Court, Hull, City Of Kingston Upon Hull HU9 1QH | £2,208 | 87 | 3 | Terraced House | |
| £135K | 11/21 | 0.57 mi | 97, Jalland Street, Hull, Humberside HU8 8RA | £1,047 | 129 | 3 | Terraced House | |
| £112K | 03/21 | 0.57 mi | 19, Jalland Street, Hull, City Of Kingston Upon Hull HU8 8RA | £757 | 148 | 3 | Terraced House | |
| £273.5K | 09/22 | 0.58 mi | 27, Corinthian Way, Hull, City Of Kingston Upon Hull HU9 1UF | £3,296 | 83 | 3 | Detached House | |
| £135K | 12/21 | 0.6 mi | 14, Jalland Street, Hull, City Of Kingston Upon Hull HU8 8RB | - | - | 3 | Terraced House | |
| £130K | 06/23 | 0.61 mi | 99, Rosmead Street, Hull, City Of Kingston Upon Hull HU9 2TE | £963 | 135 | 3 | Semi-Detached House | |
| £125K | 11/20 | 0.61 mi | 97, Rosmead Street, Hull, City Of Kingston Upon Hull HU9 2TE | £1,050 | 119 | 3 | Semi-Detached House | |
| £97K | 11/21 | 0.62 mi | 1, Alston Avenue, Hull, City Of Kingston Upon Hull HU8 8UA | £1,128 | 86 | 3 | Semi-Detached House | |
| £112.5K | 03/21 | 0.63 mi | 19, Middleham Close, Hull, City Of Kingston Upon Hull HU9 2RN | £1,442 | 78 | 3 | Semi-Detached House | |
| £155K | 03/21 | 0.64 mi | 34, Beech Avenue, Garden Village, Hull, City Of Kingston Upon Hull HU8 8QH | £1,845 | 84 | 3 | Terraced House | |
| £110K | 04/21 | 0.65 mi | 14, Derwent Street, Hull, City Of Kingston Upon Hull HU8 8TX | £1,447 | 76 | 3 | Terraced House | |
| £220K | 04/23 | 0.65 mi | 10, Ha'penny Bridge Way, Hull, City Of Kingston Upon Hull HU9 1HD | £2,842 | 77 | 3 | Semi-Detached House | |
| £210K | 05/23 | 0.66 mi | 66, Village Road, Hull, City Of Kingston Upon Hull HU8 8QT | £2,188 | 96 | 3 | Semi-Detached House | |
| £130K | 12/20 | 0.67 mi | 44, Beech Avenue, Garden Village, Hull, City Of Kingston Upon Hull HU8 8QJ | £1,327 | 98 | 3 | Terraced House | |
| £161K | 11/20 | 0.67 mi | 52, Beech Avenue, Garden Village, Hull, City Of Kingston Upon Hull HU8 8QJ | £1,988 | 81 | 3 | Semi-Detached House |
Local Rents
24 rents from £650/mo to £3K/mo, average is £795/mo.
| Rent | Date | Distance | Address | Beds | Type | |
| £700 | 12/24 | 0.06 mi | - | 3 | Terraced House | |
| £850 | 04/25 | 0.37 mi | - | 3 | Terraced House | |
| £750 | 05/24 | 0.4 mi | - | 3 | Terraced House | |
| £850 | 05/24 | 0.41 mi | 72 Navigation Way, HU9 1SW | 3 | Semi-Detached House | |
| £850 | 05/24 | 0.41 mi | - | 3 | Semi-Detached House | |
| £852 | 12/24 | 0.41 mi | - | 3 | Semi-Detached House | |
| £2,973 | 02/25 | 0.41 mi | - | 3 | Semi-Detached House | |
| £725 | 05/24 | 0.42 mi | Sherburn Street, Hull | 3 | Terraced House | |
| £695 | 12/24 | 0.44 mi | - | 3 | Terraced House | |
| £850 | 03/25 | 0.45 mi | - | 3 | Terraced House | |
| £795 | 05/24 | 0.46 mi | Severn Street, Hull | 3 | House | |
| £700 | 03/25 | 0.49 mi | - | 3 | Terraced House | |
| £795 | 05/24 | 0.49 mi | Severn Street, HULL | 3 | House | |
| £1,100 | 03/25 | 0.5 mi | - | 3 | Detached House | |
| £650 | 05/24 | 0.5 mi | Barnsley Street, HU8 | 3 | Terraced House | |
| £695 | 05/24 | 0.52 mi | Mersey St, Hull, HU8 | 3 | Terraced House | |
| £750 | 04/25 | 0.54 mi | - | 3 | Terraced House | |
| £695 | 12/24 | 0.55 mi | - | 3 | Terraced House | |
| £795 | 04/24 | 0.56 mi | Mersey Street, Hull | 3 | House | |
| £795 | 05/24 | 0.56 mi | 29 Maldon Drive | 3 | Semi-Detached House | |
| £850 | 04/24 | 0.57 mi | Lockkeepers Court, Hull, HU9 1QH | 3 | Flat | |
| £795 | 05/24 | 0.57 mi | Jalland Street, Hull, HU8 | 3 | Terraced House | |
| £695 | 03/25 | 0.58 mi | - | 3 | Flat | |
| £695 | 04/24 | 0.61 mi | Lancelot Court, Hull, HU9 | 3 | Flat |
Local Area Statistics
Population in HU9 | 40,94840,948 |
Population in Hull | 313,622313,622 |
Town centre distance | 1.95 miles away1.95 miles away |
Nearest school | 0.30 miles away0.30 miles away |
Nearest train station | 1.29 miles away1.29 miles away |
| |
Rental demand | Landlord's marketLandlord's market |
Rental growth (12m) | +8%+8% |
Sales demand | Seller's marketSeller's market |
Capital growth (5yrs) | +17%+17% |
Property History
Listed for £80,000
April 3, 2025
Floor Plans
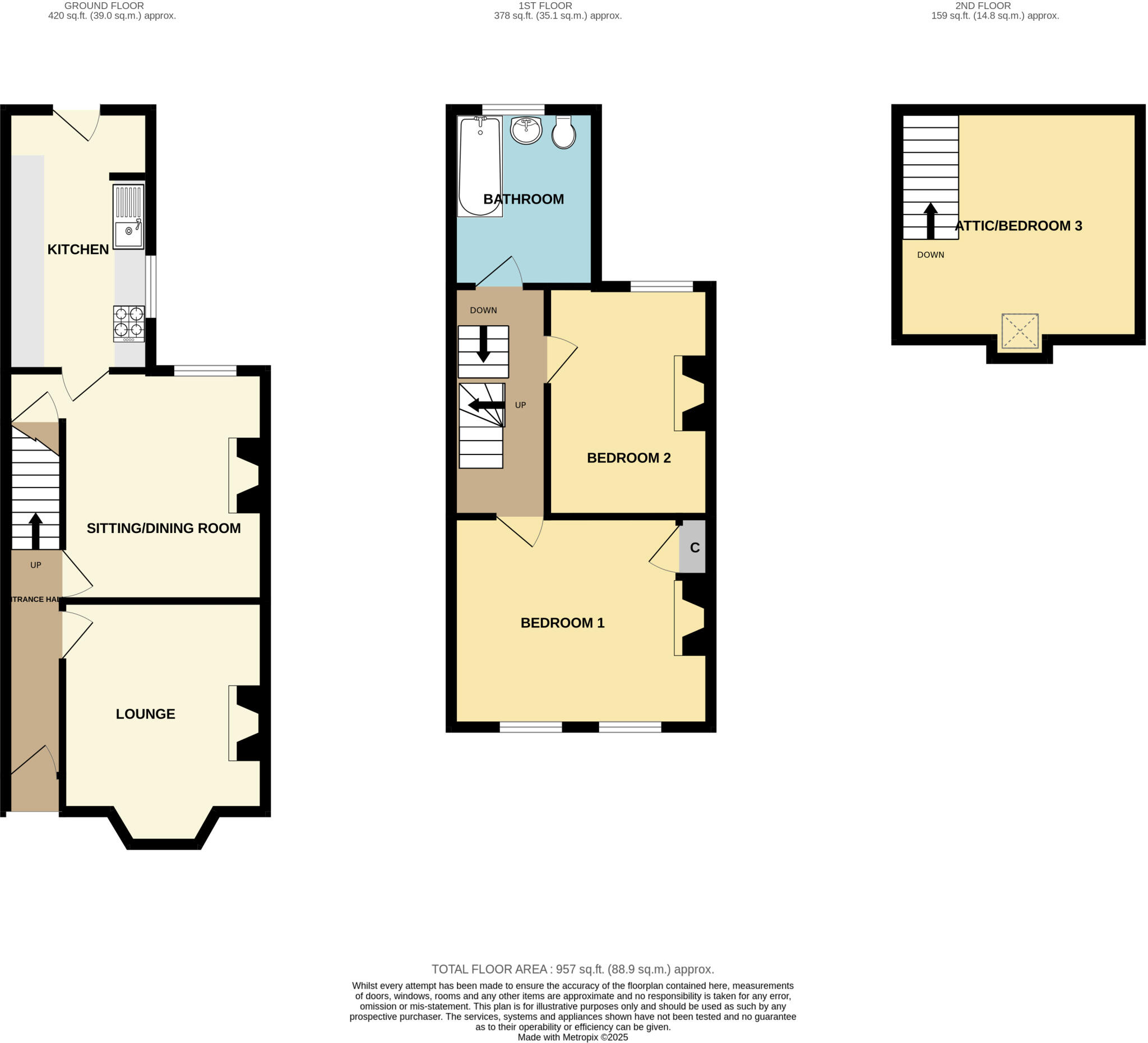
Description
- No Chain Involved +
- Period Terrace House +
- Three Bedrooms +
- Fitted Kitchen +
- First Floor Bathroom +
- Two Reception Rooms +
- Double Glazing +
- Gas Central Heating +
- Enclosed Rear Yard +
EPC band: D Tenure:Freehold Council Tax Band A Welcome to this charming period terraced house which is now on the market and ready for a new owner. This property is in good condition and boasts a wealth of characterful features.
The house offers three bedrooms, perfect for a growing family or even for hosting guests. The first two bedrooms are delightfully generous double rooms, providing ample space for comfort and relaxation. The third bedroom is a unique attic room on the second floor, offering a cosy and private space with a distinctive character.
The property benefits from a modern white suite bathroom situated on the first floor. The newly fitted kitchen is a standout feature of this home, offering a sleek and contemporary space to create culinary masterpieces.
For those who love to host, this home has two reception rooms. The first reception room features a beautiful bay window, allowing plenty of natural light to flood the room. The second reception room is separate, making it an ideal space for formal dining or a cosy TV room.
This home is not only cosy but also practical, coming with double glazing and gas central heating, ensuring you stay warm and comfortable during those chilly winter months.
Situated close to local amenities, this house is ideally located for easy access to shops, schools and public transport. It's an excellent choice for first-time buyers looking to step onto the property ladder or investors seeking a solid investment opportunity.
In summary, this is a lovely home that offers a perfect blend of character, comfort and convenience with the added attraction of no chain involved.
Accommodation
Entrance Hall
With a staircase to the first floor and radiator.
Lounge - 11’2’’plus bay(3.40m) x 10’9’’(3.28m)
With double glazed bay window to the front, feature fireplace and radiator.
Sitting/Dining Room - 12’2’’(3.71m) x 10’5’’(3.17m)
With double glazed window to the rear, understairs cupboard and radiator.
Kitchen- 13’8’’(4.17m) x 7’8’’(2.34m)
Having a range of fitted wall and base units in with complementary worktops, incorporating single drainer sink unit, built in oven and hob, plumbing for automatic washing machine, double glazed windows to the side door leading to the rear.
First Floor
Landing
With a staircase to the second floor.
Bedroom 1- 14’2’’ (4.32m) x 11’2’’(3.40m)
With two double glazed windows to the front, built in cupboard and radiator.
Bedroom 2 - 12’2’’(3.40m) x 7’4’’to chimney breast(2.24m)
With double glazed window to the rear, gas central heating boiler, built in cupboard and radiator.
Bathroom- 9’4’’(2.84m) x 7’7’’( 2.31m)
Comprising a three piece with panelled bath with shower over, pedestal wash hand basin, low level WC and double glazed window to the rear.
Second Floor
Bedroom 3/Attic Room -12’11’’(3.94m) x 11’6’’(3.51m)
With double glazed skylight window to the front and radiator.
Outside
To the front of the property is a small forecourt. To the rear is a enclosed yard.
Viewing
If you would like to view this property the simplest way is to visit our website 24/7
Disclaimer
Whilst we make enquiries with the Seller to ensure the information provided is accurate, Yopa makes no representations or warranties of any kind with respect to the statements contained in the particulars which should not be relied upon as representations of fact. All representations contained in the particulars are based on details supplied by the Seller. Your Conveyancer is legally responsible for ensuring any purchase agreement fully protects your position. Please inform us if you become aware of any information being inaccurate.
Money Laundering Regulations
Should a purchaser(s) have an offer accepted on a property marketed by Yopa, they will need to undertake an identification check and asked to provide information on the source and proof of funds. This is done to meet our obligation under Anti Money Laundering Regulations (AML) and is a legal requirement. We use a specialist third party service together with an in-house compliance team to verify your information. The cost of these checks is £70 +VAT per purchase, which is paid in advance, when an offer is agreed and prior to a sales memorandum being issued. This charge is non-refundable under any circumstances.
Similar Properties
Like this property? Maybe you'll like these ones close by too.
