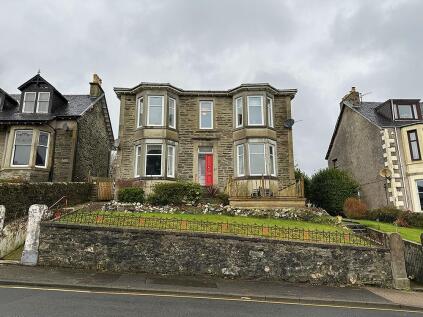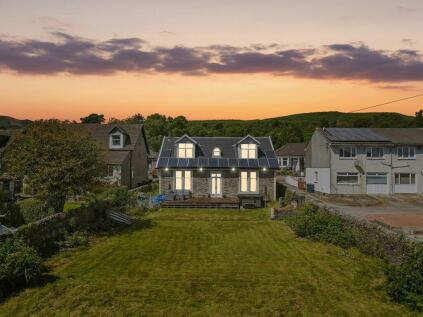3 Bed Terraced House, Single Let, Dunoon, PA23 7BN, £125,000
John Street, Dunoon, Argyll and Bute, PA23 7BN - 14 days ago
BTL
ROI: 1%
~93 m²

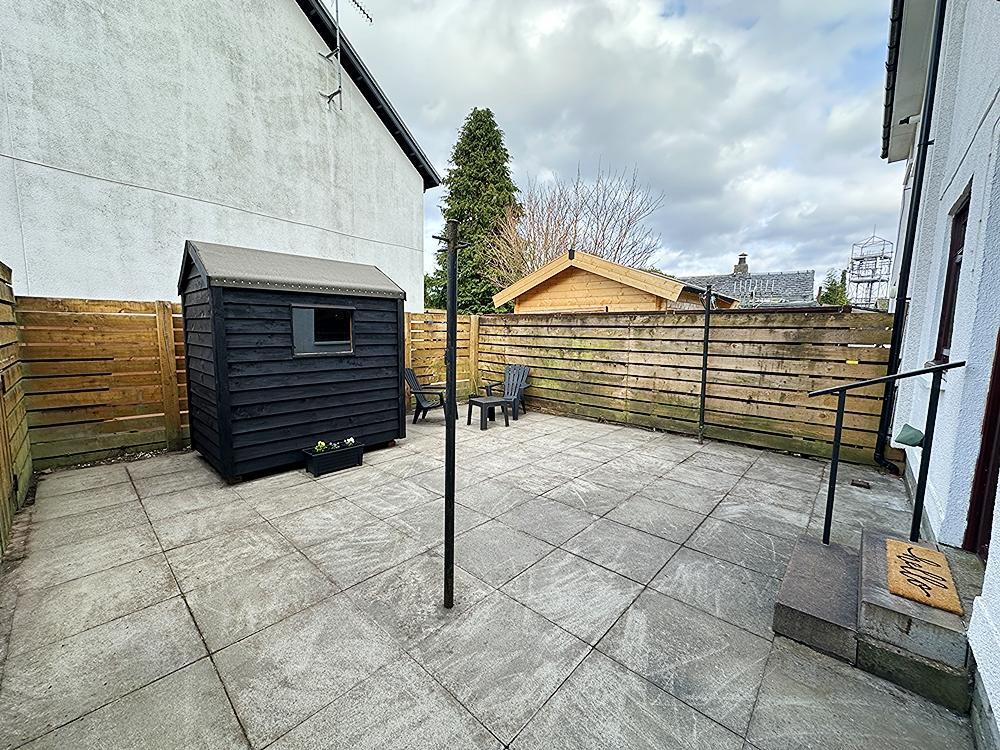
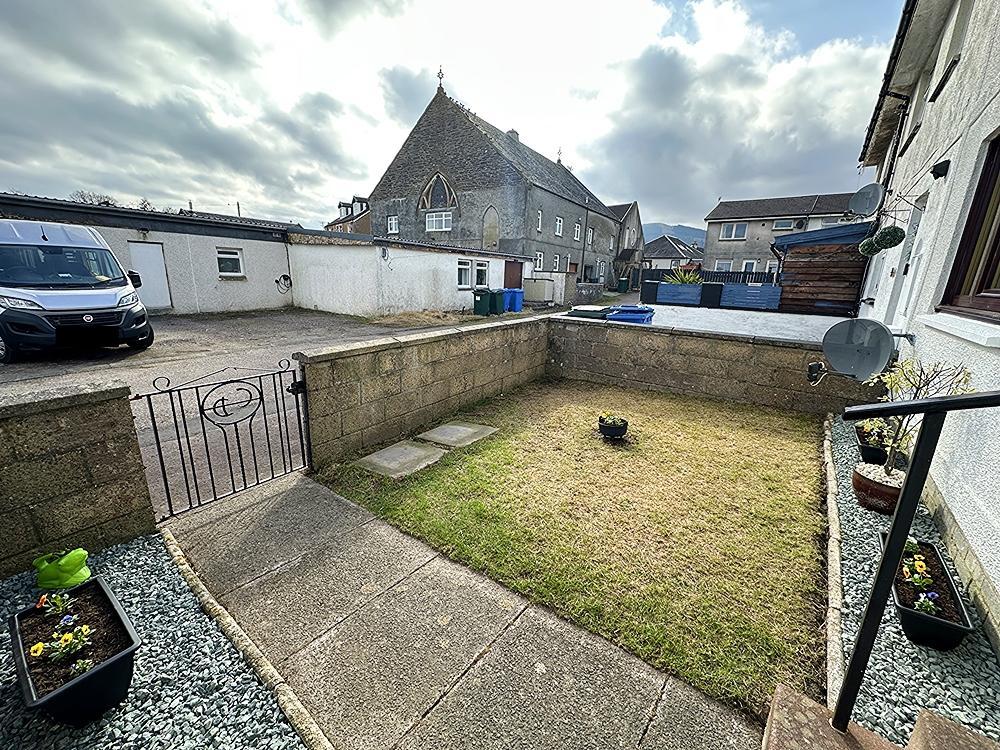
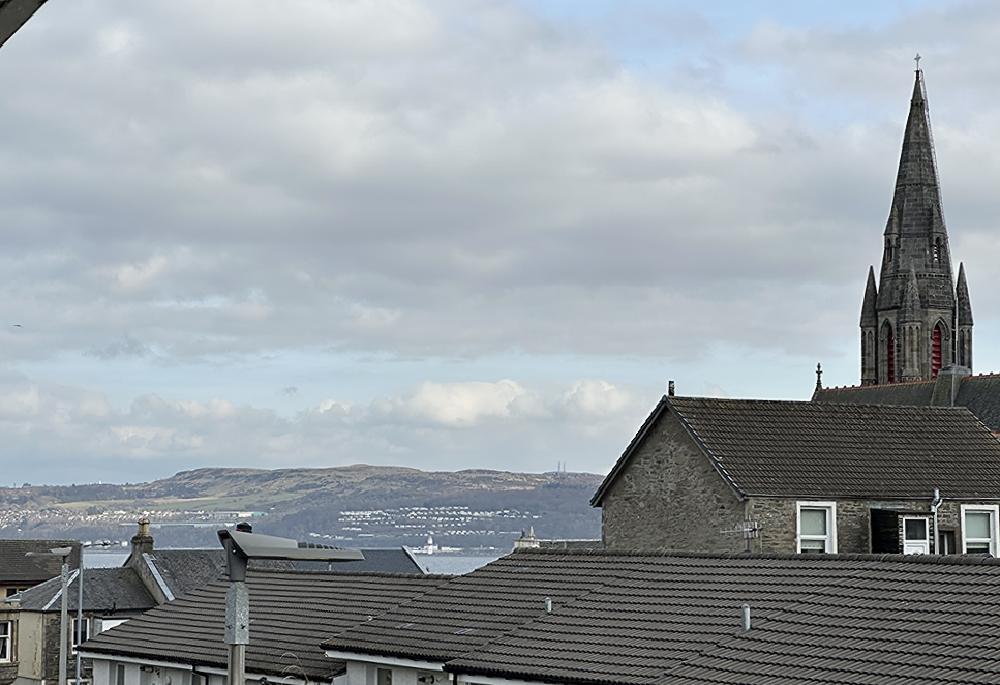

+25 photos
ValuationOvervalued
| Sold Prices | £84.5K - £282K |
| |
Square Metres | ~93 m² |
Value Estimate | £114,000 |
Cashflows
Cash In | |
Purchase Finance | Mortgage |
Deposit (25%) | £31,250 |
Stamp Duty & Legal Fees | £7,450 |
Total Cash In | £38,700 |
| |
Cash Out | |
Rent Range | £550 - £1,245 |
Rent Estimate | £550 |
Running Costs/mo | £521 |
Cashflow/mo | £29 |
Cashflow/yr | £353 |
ROI | 1% |
Gross Yield | 5% |
Local Sold Prices
26 sold prices from £84.5K to £282K, average is £173.5K.
Local Rents
20 rents from £550/mo to £1.2K/mo, average is £650/mo.
Local Area Statistics
Population in Dunoon | 12,620 |
Town centre distance | 0.69 miles away |
Nearest school | 0.20 miles away |
Nearest train station | 3.85 miles away |
| |
Rental growth (12m) | -8% |
Sales demand | Seller's market |
Capital growth (5yrs) | +47% |
Property History
Listed for £125,000
April 3, 2025
Description
Similar Properties
Like this property? Maybe you'll like these ones close by too.
4 Bed House, Single Let, Dunoon, PA23 7BN
£210,000
2 views • 4 months ago • 129 m²
3 Bed Flat, Single Let, Dunoon, PA23 7AD
£160,000
2 months ago • 93 m²
3 Bed House, Single Let, Dunoon, PA23 7BH
£190,000
2 views • 2 months ago • 93 m²
Sold STC
3 Bed House, Single Let, Dunoon, PA23 7BB
£240,000
4 views • 9 months ago • 93 m²

