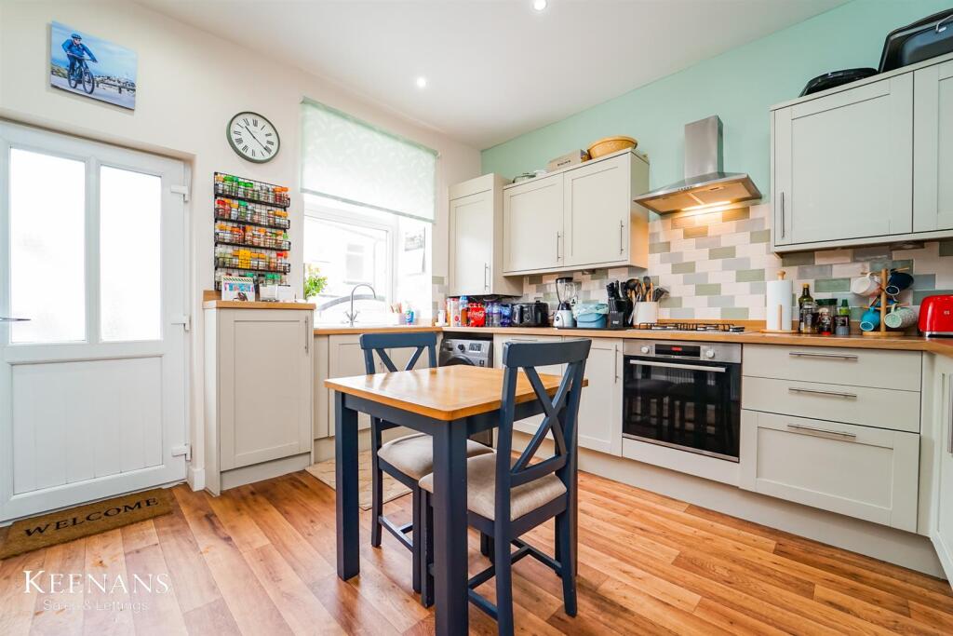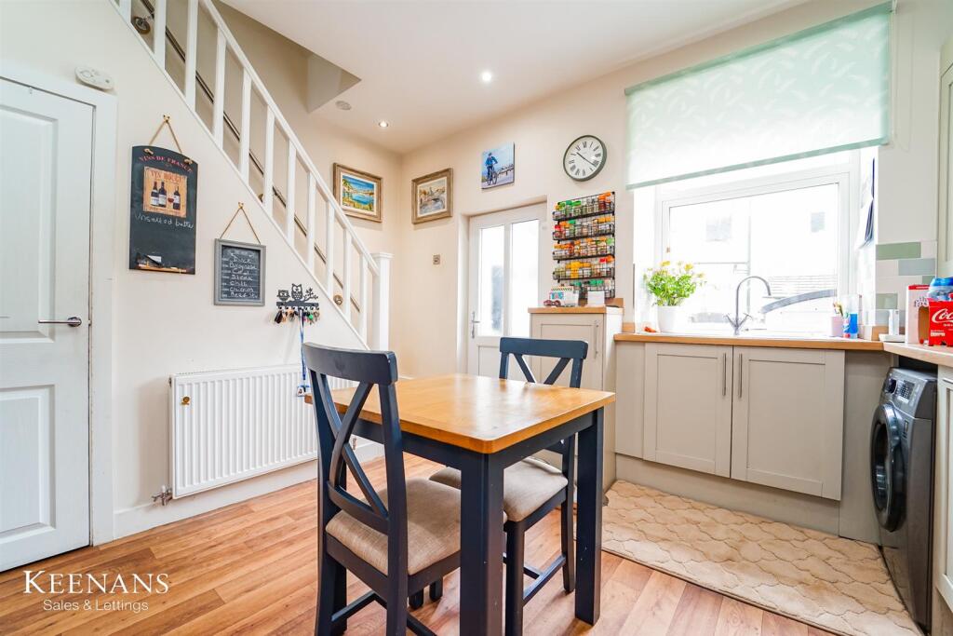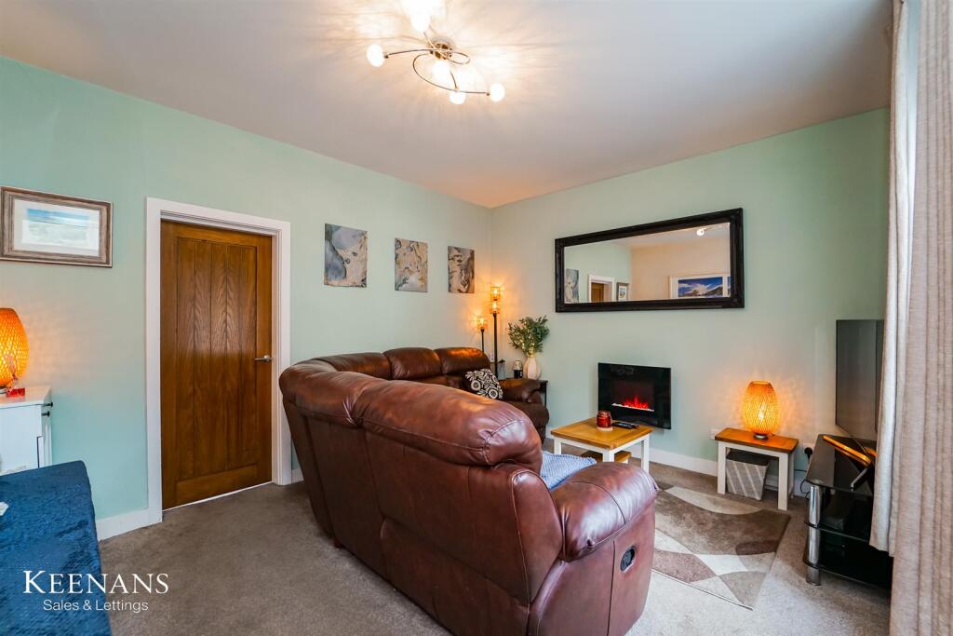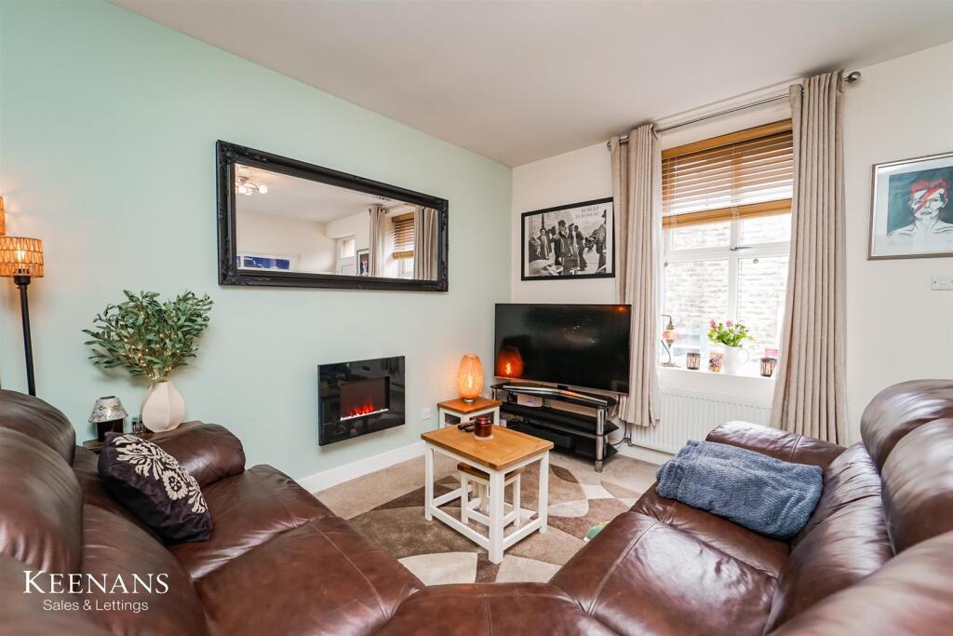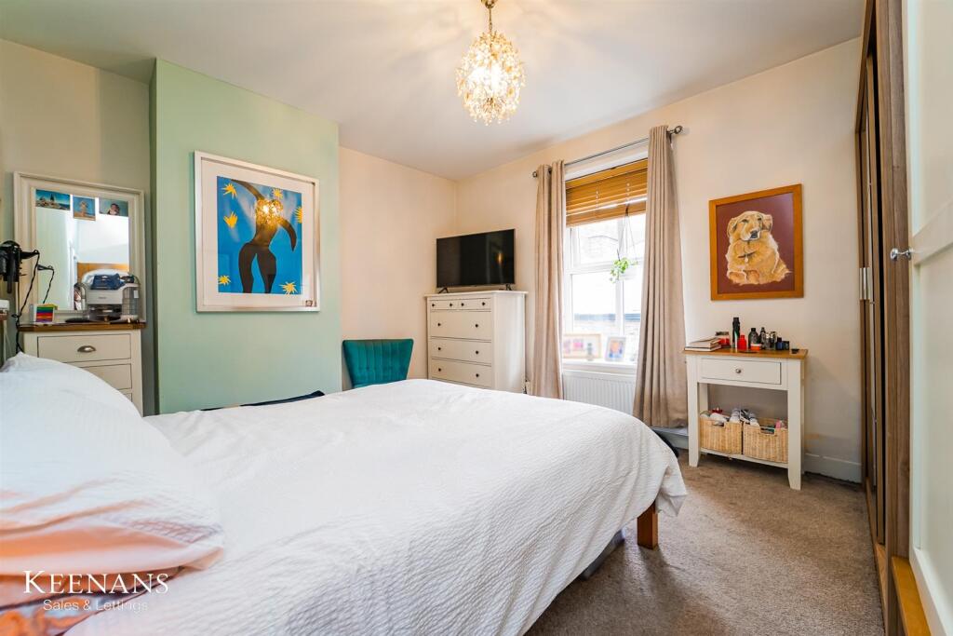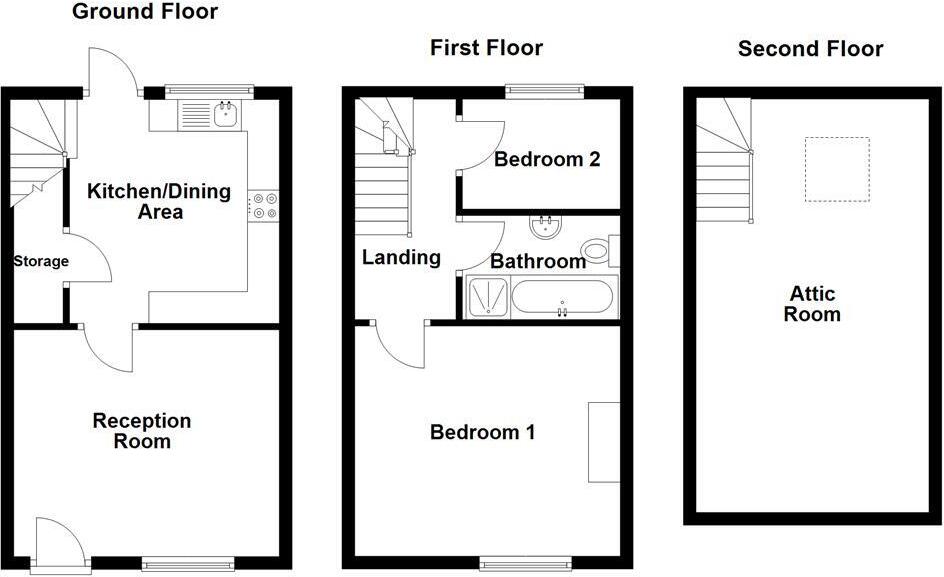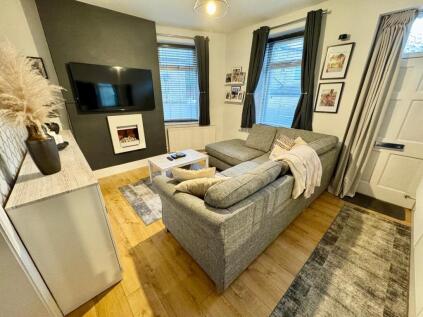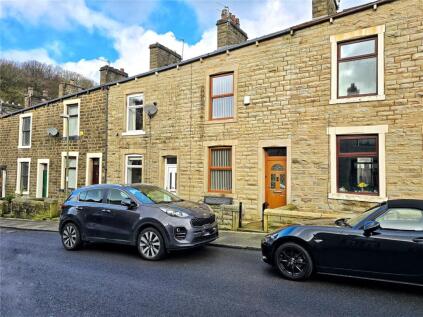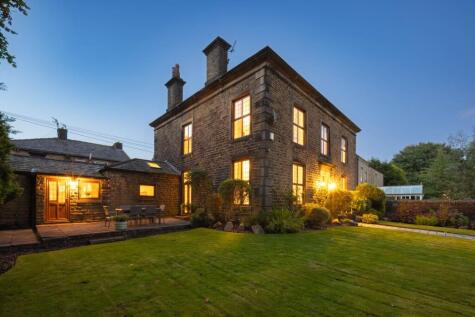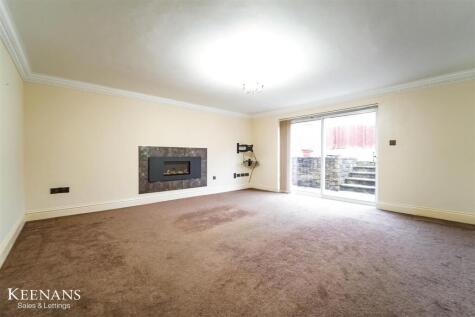- Tenure Leasehold +
- Council Tax Band A +
- EPC Rating E +
- On Street P{arking +
- Ideal First Time Buy +
- Viewing Essential +
- Contemporary Fitted Kitchen And Three Piece Bathroom Suite +
- Sought After Area +
- Ample Rear Yard Space +
- Easy Access To Major Commuter Routes +
THE PERFECT FIRST TIME HOME
Nestled in the heart of Rawtenstall on East Street, this beautifully presented mid-terrace house offers an ideal opportunity for first-time buyers or small families seeking a home that is ready to move into. With three well-proportioned bedrooms, this property provides ample space for comfortable living.
Upon entering, you are greeted by a warm and inviting atmosphere, enhanced by a charming kitchen that is perfect for family meals and entertaining guests. The modern bathroom suite adds a touch of contemporary elegance, ensuring that all your needs are met in style.
The property boasts a single reception room, which serves as a versatile space for relaxation or social gatherings. The low-maintenance rear yard is a delightful feature, providing a perfect spot to enjoy long summer evenings, whether you are hosting a barbecue or simply unwinding after a busy day.
Conveniently located, this home offers easy access to local amenities, schools, and commuter routes, making it an excellent choice for those who value both comfort and convenience. This property truly embodies the essence of modern living in a popular area of Rossendale, making it a must-see for anyone looking to settle in this vibrant community. Don’t miss the chance to make this lovely house your new home.
For the latest upcoming properties, make sure you are following our Instagram @keenans.ea and Facebook @keenansestateagents
Ground Floor -
Entrance - UPVC double glazed frosted door to reception room one.
Reception Room One - 4.17m x 3.56m (13'8 x 11'8) - UPVC double glazed window, central heating radiator, wall mounted electric fire, television point and door to kitchen.
Kitchen - 4.17m x 3.53m (13'8 x 11'7) - UPVC double glazed window, central heating radiator, panelled wall and base units, laminate work tops, oven with a four ring gas hob, tiled splash back, extractor hood, stainless steel sink and drainer with mixer tap, plumbed for washing machine, integrated dishwasher, space for fridge freezer, enclosed boiler, spotlights, wood effect flooring, stairs to first floor, door to under stairs storage ( with space for dryer ), UPVC double glazed Frosted door to rear and wood effect flooring.
First Floor -
Landing - 3.71m x 1.57m (12'2 x 5'2) - Doors leading to the second floor, doors to two bedrooms and bathroom.
Bedroom One - 4.17m x 3.61m (13'8 x 11'10) - UPVC double glazed window and central heating radiator.
Bedroom Two - 2.46m x 1.83m (8'1 x 6') - UPVC double glazed window, central heating radiator and spotlights.
Bathroom - 2.49m x 1.65m (8'2 x 5'5) - Central heating towel rail, dual flush WC, vanity top wash basin with mixer tap, double panel bath with mixer tap, direct feed rainfall shower with rinse head, part PVC panel elevation, spotlights, extractor fan and wood effect flooring.
Second Floor -
Attic Bedroom - 6.50m x 3.58m (21'4 x 11'9) - Velux window and central heating radiator.
External -
Rear - Paved yard.
