10 Bed HMO, Derby, DE1 2HJ, £525,000
Swinburne Street, Derby, Derbyshire, DE1 2HJ - 1 views - 14 days ago
HMO
ROI: 4%
~310 m²
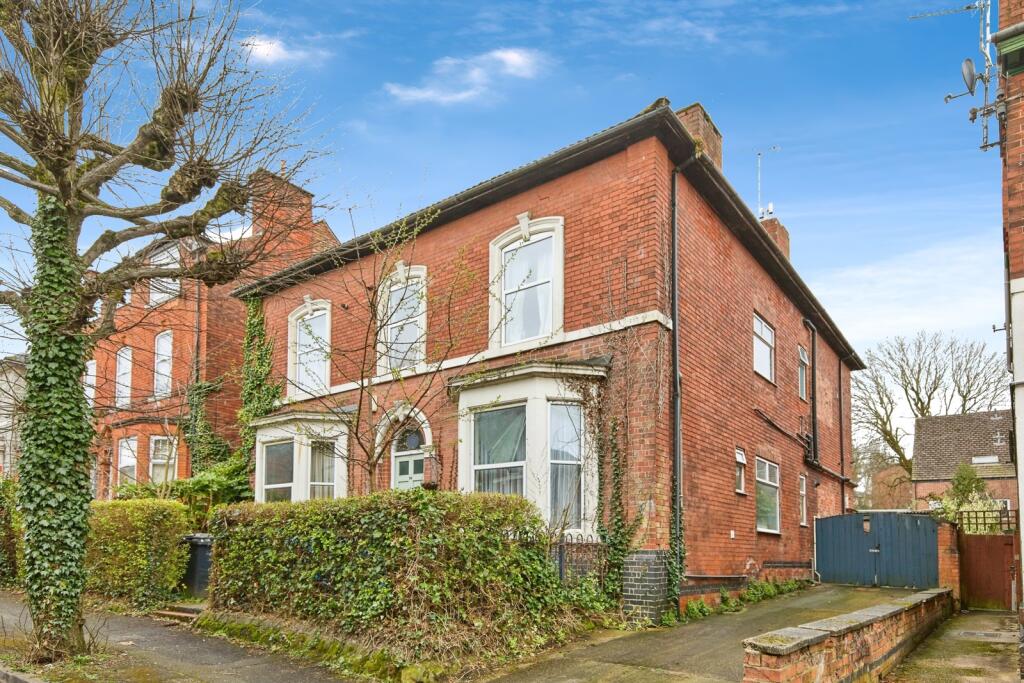
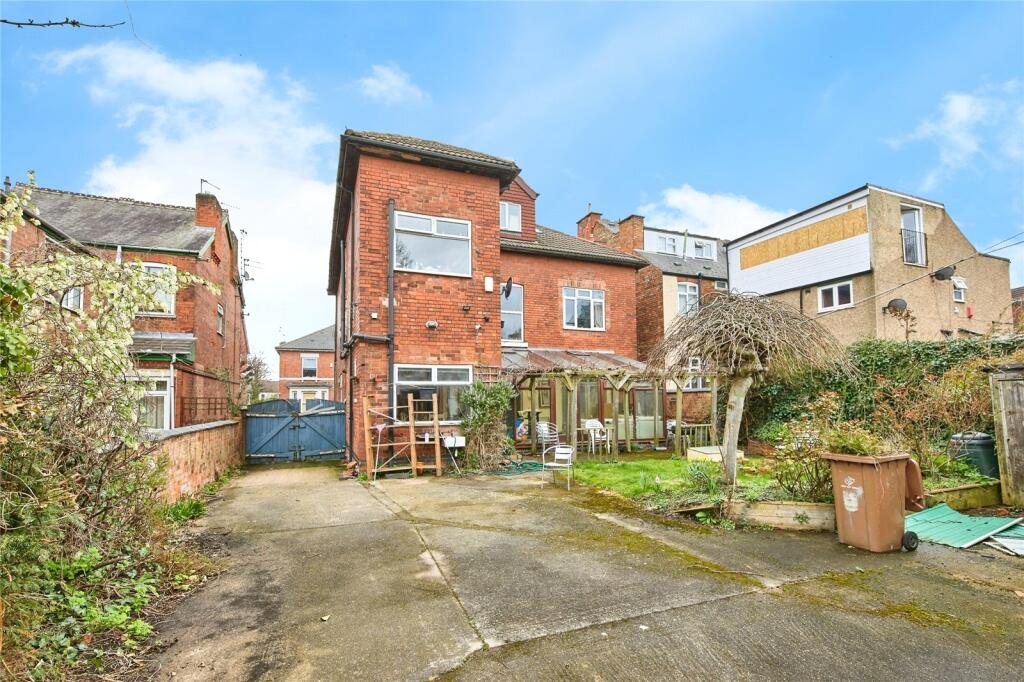
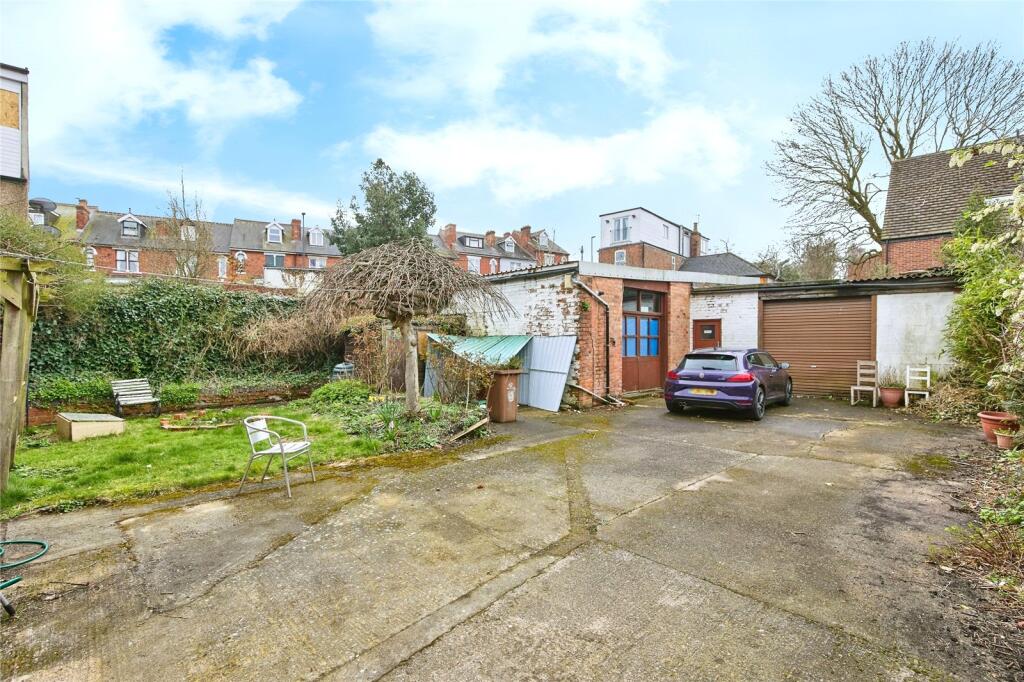
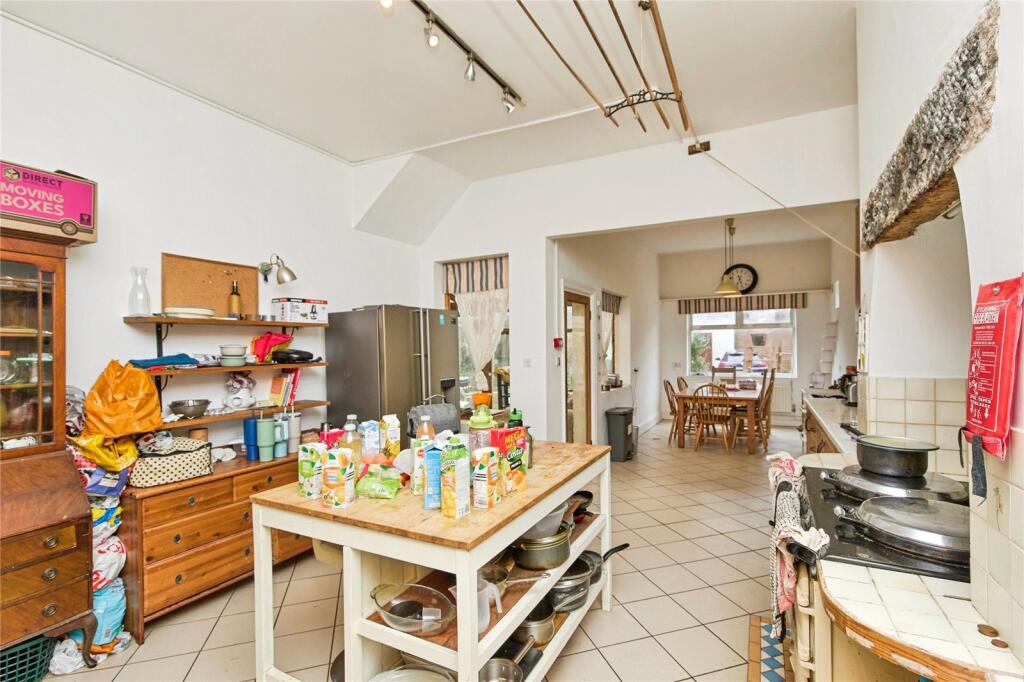
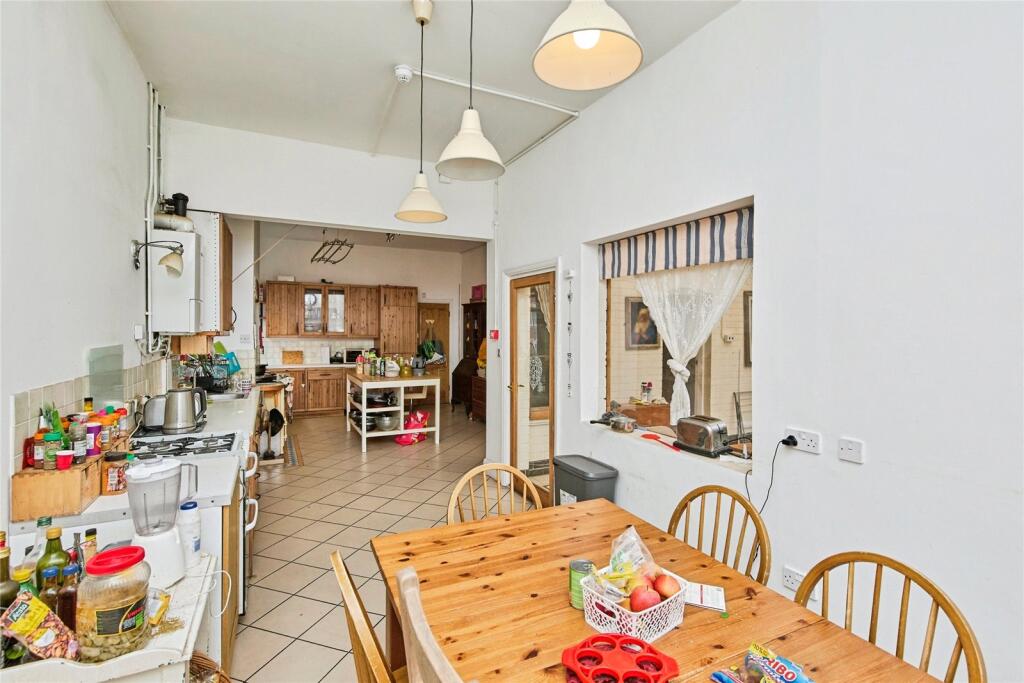
+22 photos
ValuationOvervalued
Cashflows
Cash In | |
Purchase Finance | Mortgage |
Deposit (25%) | £131,250 |
Stamp Duty & Legal Fees | £43,700 |
Total Cash In | £174,950 |
| |
Cash Out | |
Room Rate | £411 |
Gross Rent | £4,110 |
Running Costs/mo | £3,579 |
Cashflow/mo | £531 |
Cashflow/yr | £6,372 |
ROI | 4% |
Gross Yield | 9% |
Property History
Listed for £525,000
April 2, 2025
Floor Plans
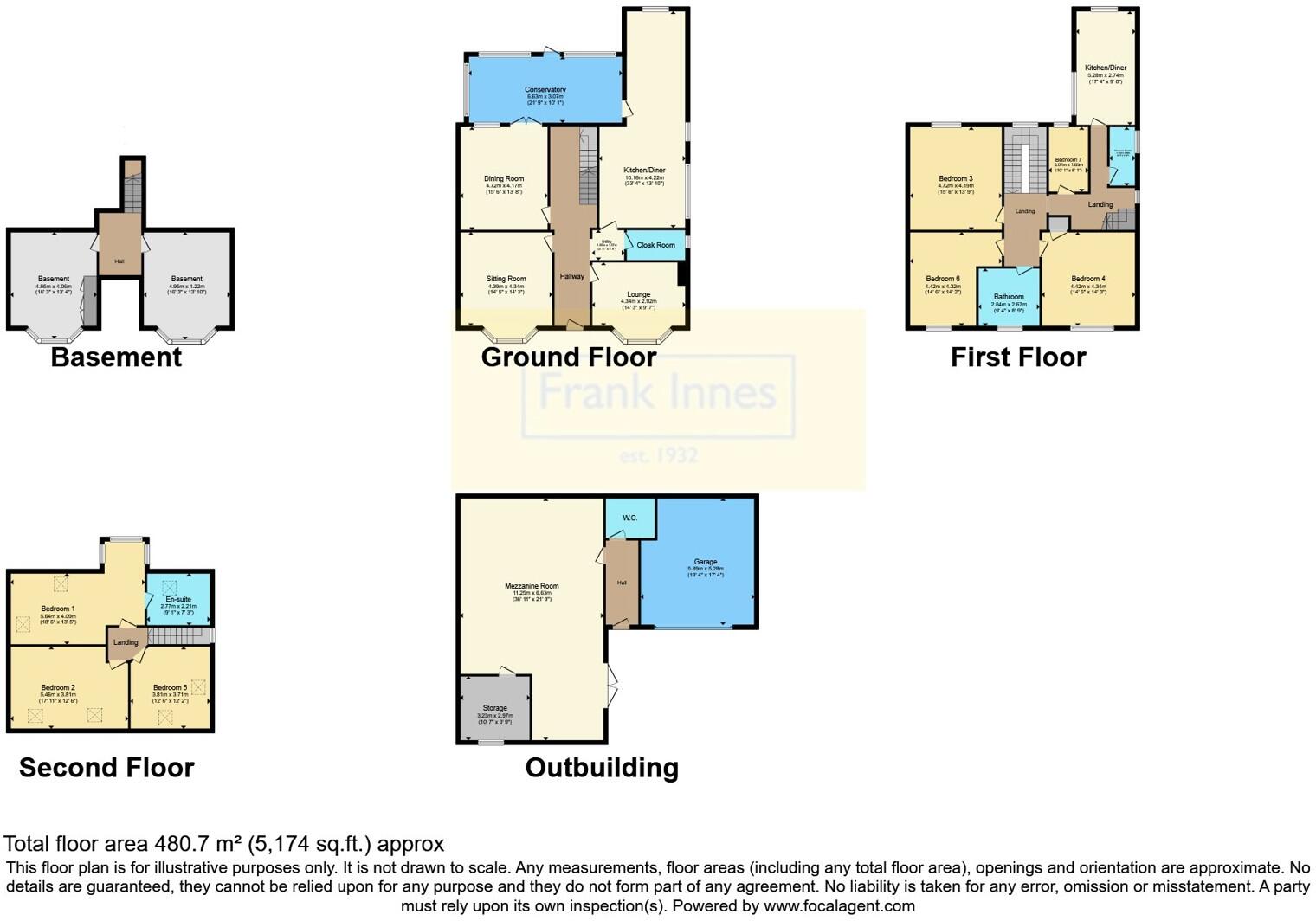
Description
Similar Properties
Like this property? Maybe you'll like these ones close by too.