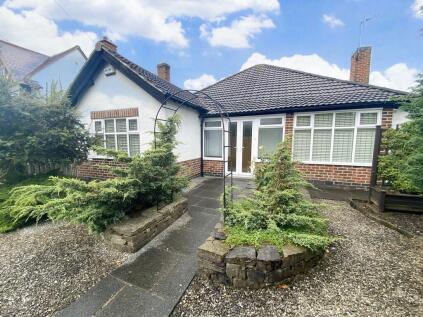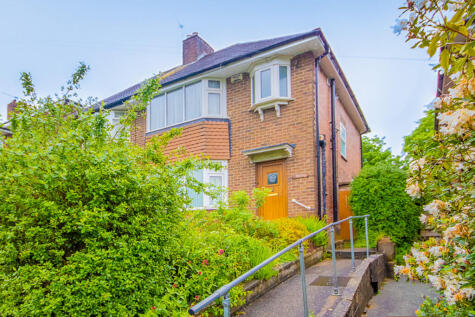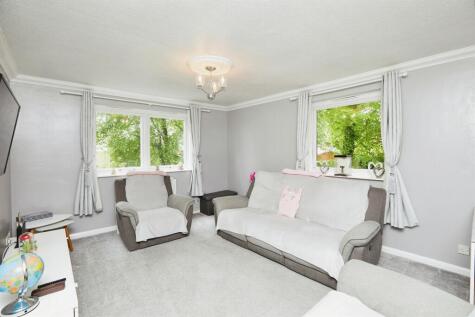6 Bed Detached House, Single Let, Derby, DE23 6EJ, £895,000
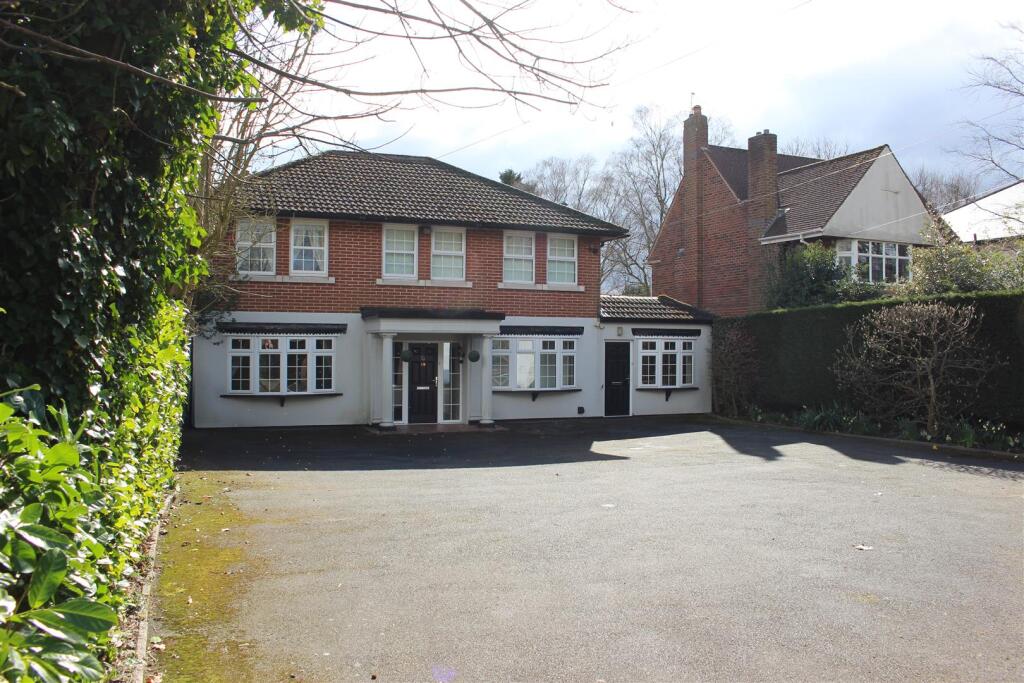
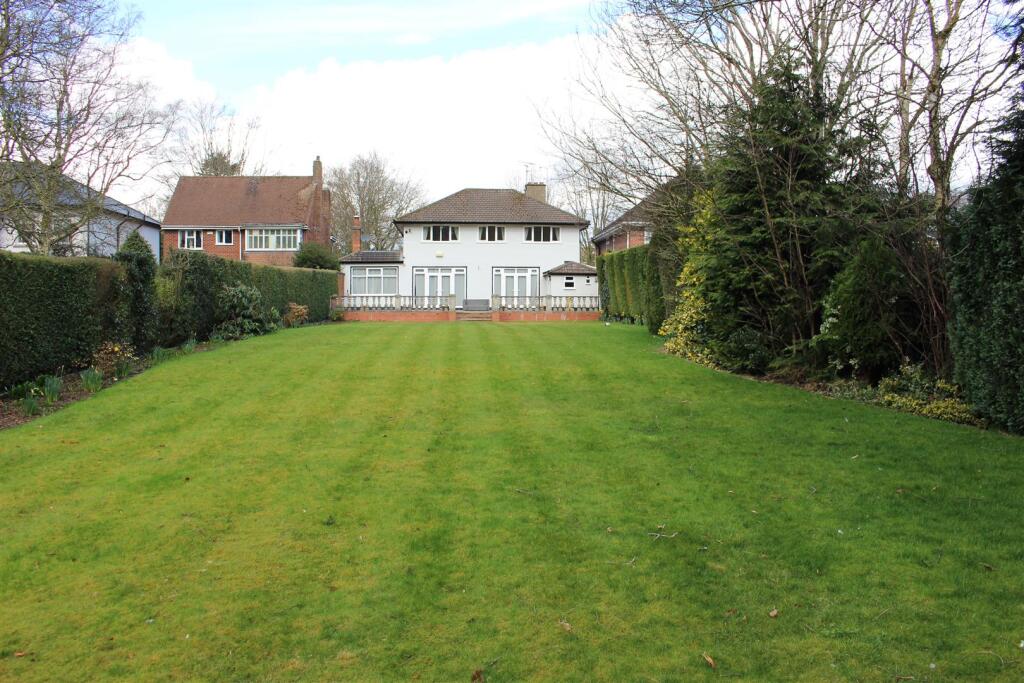
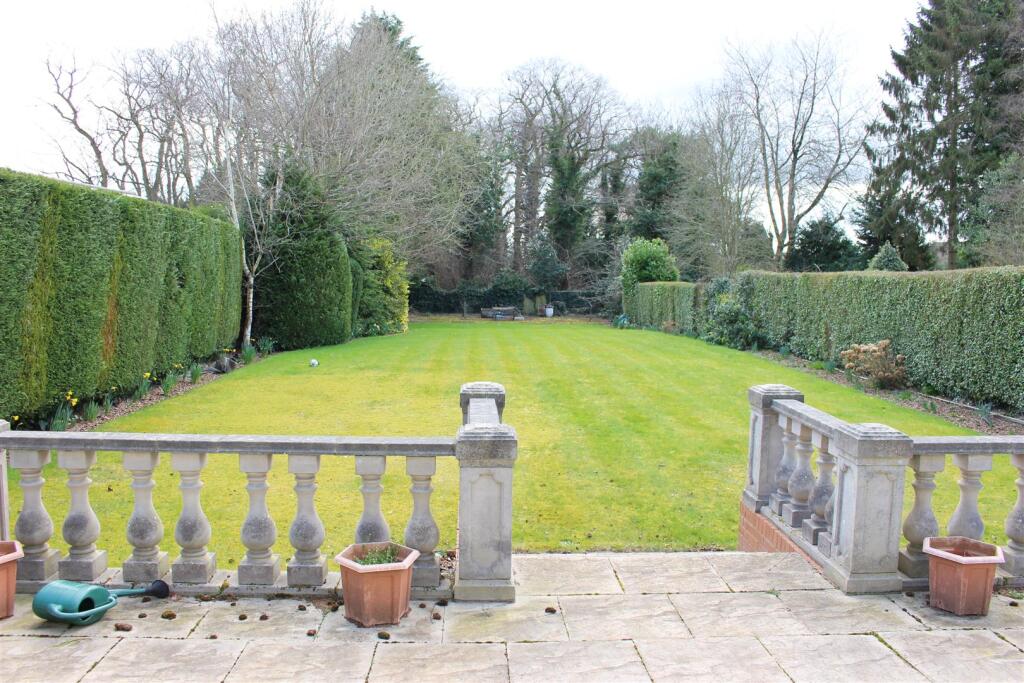
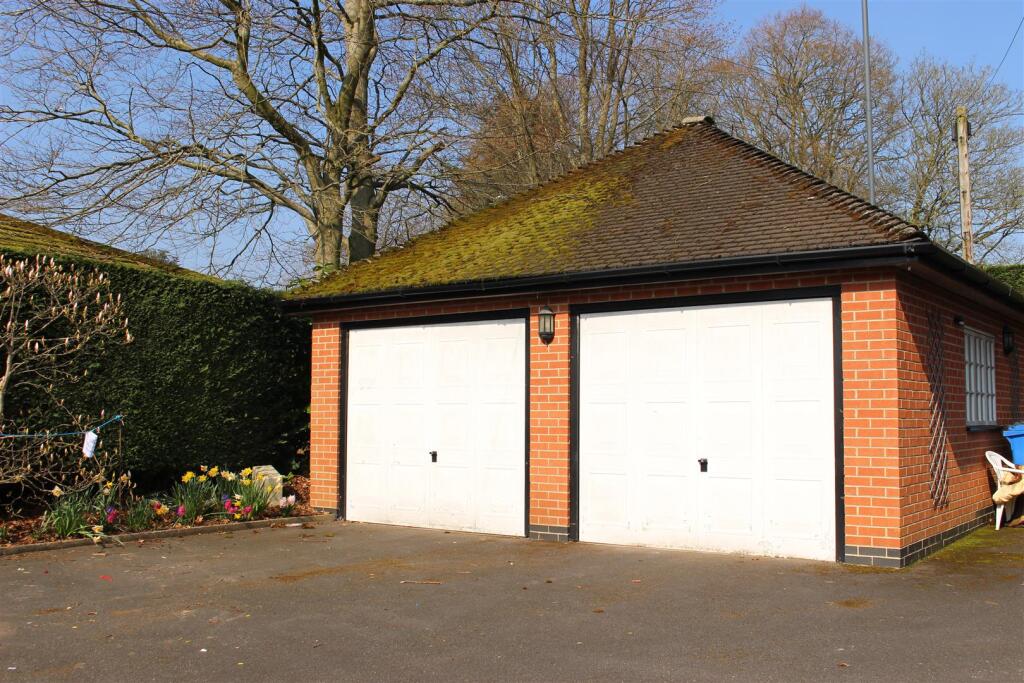
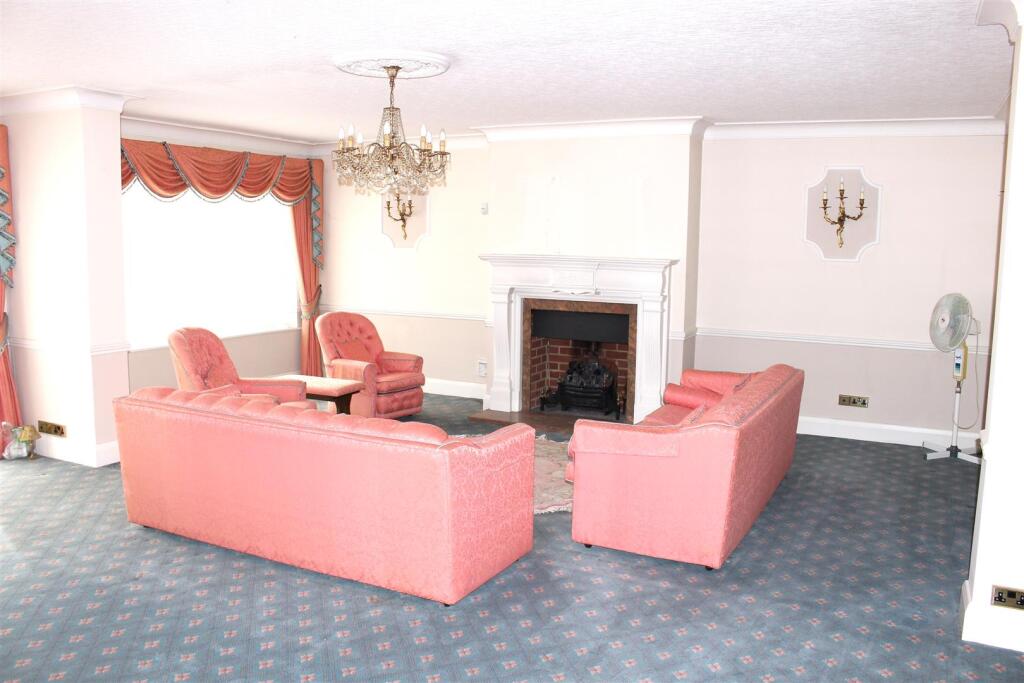
ValuationOvervalued
| Sold Prices | £260K - £730K |
| Sold Prices/m² | £1.2K/m² - £3.5K/m² |
| |
Square Metres | ~186 m² |
| Price/m² | £4.8K/m² |
Value Estimate | £439,494£439,494 |
Cashflows
Cash In | |
Purchase Finance | MortgageMortgage |
Deposit (25%) | £223,750£223,750 |
Stamp Duty & Legal Fees | £80,700£80,700 |
Total Cash In | £304,450£304,450 |
| |
Cash Out | |
Rent Range | £563 - £3,500£563 - £3,500 |
Rent Estimate | £950 |
Running Costs/mo | £3,007£3,007 |
Cashflow/mo | £-2,057£-2,057 |
Cashflow/yr | £-24,682£-24,682 |
Gross Yield | 1%1% |
Local Sold Prices
11 sold prices from £260K to £730K, average is £500K. £1.2K/m² to £3.5K/m², average is £2.4K/m².
| Price | Date | Distance | Address | Price/m² | m² | Beds | Type | |
| £410K | 01/21 | 0.21 mi | 14, Balmoral Close, Littleover, Derby, Derbyshire DE23 6DY | £2,384 | 172 | 6 | Detached House | |
| £637.5K | 06/23 | 0.22 mi | 15, Scarsdale Avenue, Littleover, Derby, City Of Derby DE23 6ER | - | - | 6 | Detached House | |
| £500K | 03/23 | 0.22 mi | 5, Upper Hollow, Littleover, Derby, City Of Derby DE23 6GJ | - | - | 6 | Detached House | |
| £730K | 04/21 | 0.7 mi | 7, Gorsehill Grove, Littleover, Derby, City Of Derby DE23 3ZE | £3,460 | 211 | 6 | Detached House | |
| £275K | 11/20 | 1.13 mi | 54a, Grange Avenue, Derby, City Of Derby DE23 8DG | £1,833 | 150 | 6 | Detached House | |
| £565K | 08/21 | 1.26 mi | 10, Moorland Road, Mickleover, Derby, City Of Derby DE3 9FX | - | - | 6 | Detached House | |
| £260K | 01/23 | 1.52 mi | 140, Burton Road, Derby, City Of Derby DE1 1TN | £1,209 | 215 | 6 | Terraced House | |
| £405K | 03/23 | 1.98 mi | 2, Bodmin Close, Stenson Fields, Derby, Derbyshire DE24 3LQ | £3,189 | 127 | 6 | Detached House | |
| £500K | 09/22 | 2.25 mi | 10, Belper Road, Derby, City Of Derby DE1 3EN | - | - | 6 | Semi-Detached House | |
| £340K | 03/21 | 2.64 mi | 398, Kedleston Road, Derby, City Of Derby DE22 2TF | £1,899 | 179 | 6 | Semi-Detached House | |
| £560K | 03/21 | 2.67 mi | 185, Duffield Road, Allestree, Derby, City Of Derby DE22 1JB | £2,363 | 237 | 6 | Semi-Detached House |
Local Rents
48 rents from £563/mo to £3.5K/mo, average is £1.2K/mo.
| Rent | Date | Distance | Address | Beds | Type | |
| £950 | 02/25 | 0.17 mi | - | 3 | Semi-Detached House | |
| £1,800 | 04/24 | 0.17 mi | Greenway Drive, Littleover, Derby | 6 | Terraced House | |
| £950 | 03/24 | 0.19 mi | Burton Road, Derby, Derbyshire, DE23 6FW | 3 | Flat | |
| £1,800 | 04/24 | 0.21 mi | Greenway Drive Littleover | 6 | Terraced House | |
| £1,100 | 02/25 | 0.24 mi | - | 3 | Semi-Detached House | |
| £563 | 03/24 | 0.24 mi | Burton Road, Derby | 5 | Terraced House | |
| £1,095 | 03/25 | 0.26 mi | - | 3 | Semi-Detached House | |
| £1,800 | 03/24 | 0.28 mi | Palm Close, Littleover | 5 | Detached House | |
| £1,900 | 03/24 | 0.28 mi | Palm Close, Littleover, Derby | 5 | Detached House | |
| £1,200 | 03/24 | 0.33 mi | Normanton Lane, Littleover, Derby | 3 | Terraced House | |
| £1,100 | 01/25 | 0.37 mi | - | 3 | Semi-Detached House | |
| £1,125 | 03/24 | 0.38 mi | Jackson Avenue, Mickleover | 3 | Detached House | |
| £1,200 | 03/24 | 0.4 mi | Jackson Avenue | 3 | Semi-Detached House | |
| £950 | 04/24 | 0.43 mi | - | 3 | Semi-Detached House | |
| £950 | 04/24 | 0.43 mi | Oak Crescent, Littleover, Derby, DE23 | 3 | Semi-Detached House | |
| £950 | 04/24 | 0.43 mi | Oak Crescent, Littleover, Derby, DE23 | 3 | Semi-Detached House | |
| £1,200 | 03/24 | 0.46 mi | Mostyn Avenue, Derby | 3 | Semi-Detached House | |
| £950 | 03/25 | 0.46 mi | - | 3 | Detached House | |
| £1,275 | 03/24 | 0.47 mi | Corden Avenue, Mickleover, DERBY | 3 | Semi-Detached House | |
| £1,400 | 12/24 | 0.48 mi | Oval Court, Derby, DE23 6XP | 4 | House | |
| £1,700 | 03/24 | 0.49 mi | Swanmore Road, Littleover, Derby | 4 | Detached House | |
| £1,600 | 04/24 | 0.49 mi | Swanmore Road, Littleover, Derby | 4 | Detached House | |
| £1,250 | 03/24 | 0.5 mi | Normanton Lane, DE23 6GR | 4 | Detached House | |
| £950 | 12/24 | 0.51 mi | Constable Lane, Littleover | 3 | Semi-Detached House | |
| £2,650 | 04/24 | 0.51 mi | - | 4 | Semi-Detached House | |
| £3,500 | 02/25 | 0.51 mi | - | 4 | Semi-Detached House | |
| £3,500 | 04/25 | 0.51 mi | - | 4 | Semi-Detached House | |
| £1,250 | 04/25 | 0.51 mi | - | 3 | Detached House | |
| £1,195 | 11/24 | 0.51 mi | - | 3 | Bungalow | |
| £1,195 | 01/25 | 0.51 mi | - | 3 | Bungalow | |
| £1,100 | 04/24 | 0.53 mi | Shaldon Drive, Littleover, Derby, Derbyshire | 3 | Semi-Detached House | |
| £1,250 | 03/24 | 0.53 mi | Burton Road, Derby, Derbyshire, DE23 | 3 | Flat | |
| £1,250 | 03/24 | 0.53 mi | Littleover House, Littleover, Derby | 3 | Flat | |
| £1,250 | 03/24 | 0.53 mi | Burton Road, Littleover, DERBY | 3 | Flat | |
| £1,250 | 03/24 | 0.53 mi | Burton Road, Littleover, DERBY | 3 | Flat | |
| £1,325 | 03/24 | 0.53 mi | Littleover House - Available Now | 3 | Flat | |
| £1,250 | 03/24 | 0.55 mi | Partridge Way, Mickleover | 3 | Detached House | |
| £1,450 | 03/24 | 0.57 mi | Bunting Close, Mickleover | 5 | Detached House | |
| £1,050 | 12/24 | 0.57 mi | Uttoxeter New Road, Derby | 4 | Detached House | |
| £875 | 12/24 | 0.58 mi | Uttoxeter New Road, Derby, Derbyshire | 3 | Detached House | |
| £950 | 03/24 | 0.58 mi | Swift Close, Mickleover | 3 | Detached House | |
| £995 | 03/24 | 0.58 mi | Swift Close, Mickleover | 3 | Detached House | |
| £1,220 | 04/24 | 0.59 mi | - | 3 | Detached House | |
| £1,220 | 03/24 | 0.59 mi | Highfield Road, Littleover, Derby, DE23 | 3 | Detached House | |
| £1,220 | 04/24 | 0.59 mi | Highfield Road, Littleover, Derby, DE23 | 3 | Detached House | |
| £1,000 | 12/24 | 0.61 mi | Warwick Avenue, Derby | 3 | Detached House | |
| £1,500 | 12/24 | 0.61 mi | Muirfield Drive, Mickleover | 4 | Detached House | |
| £1,050 | 03/25 | 0.62 mi | - | 3 | Bungalow |
Local Area Statistics
Population in DE23 | 59,97959,979 |
Population in Derby | 308,324308,324 |
Town centre distance | 1.81 miles away1.81 miles away |
Nearest school | 0.10 miles away0.10 miles away |
Nearest train station | 1.77 miles away1.77 miles away |
| |
Rental demand | Landlord's marketLandlord's market |
Rental growth (12m) | -2%-2% |
Sales demand | Seller's marketSeller's market |
Capital growth (5yrs) | +22%+22% |
Property History
Listed for £895,000
April 2, 2025
Floor Plans
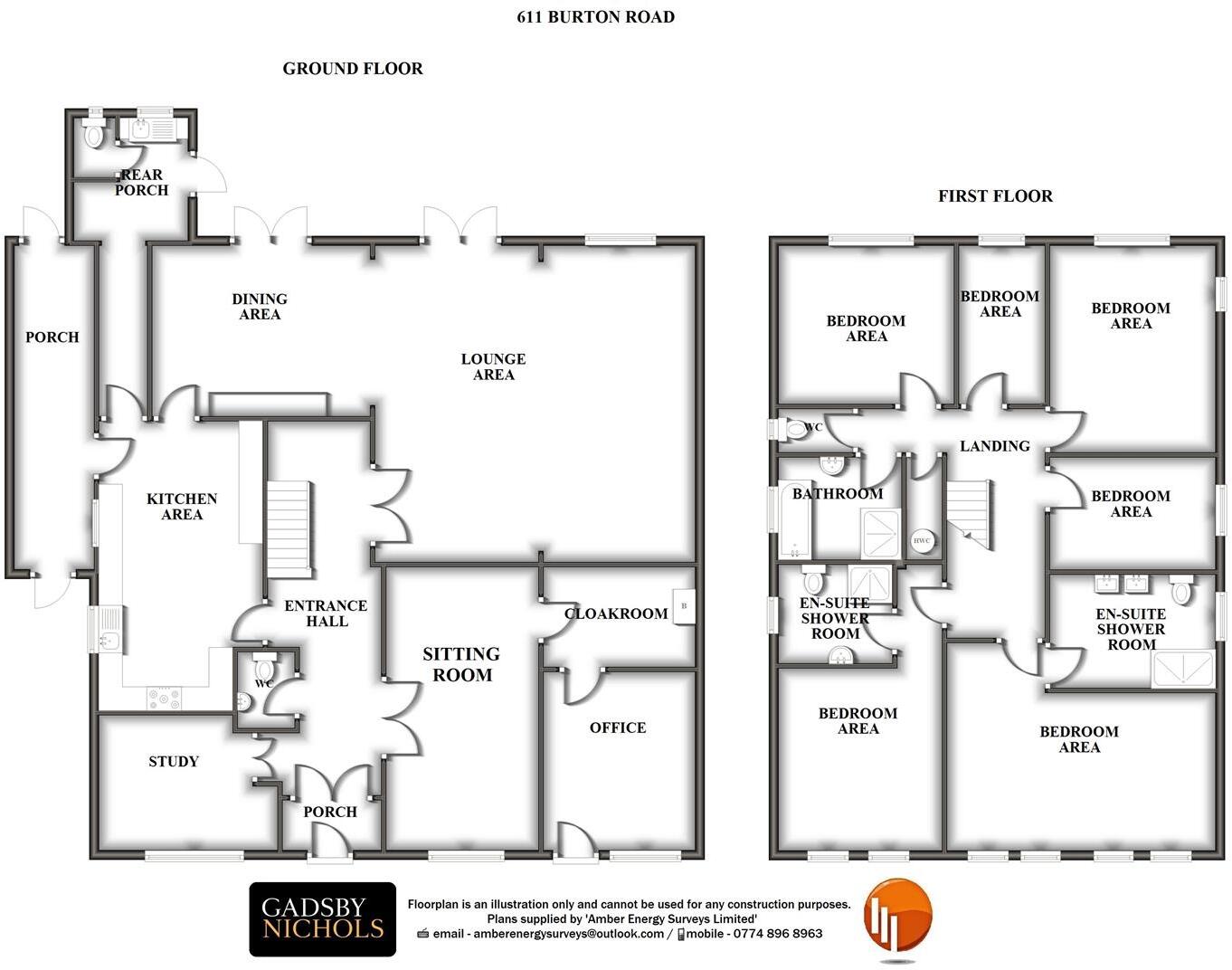
Description
- Stunning Detached +
- Immediate Vacant Possession +
- Desirable Location +
- Four Reception Rooms +
- Approxiamately 0.33-Acres +
- Six Bedrooms & Two Ensuites +
- Rare Opportunity +
- Ample Car Standing +
- EPC D, council Tax Band G +
- Detached Double Garage +
A MOST IMPRESSIVE, SIX-BEDROOMED, STYLISH DETACHED residence, set in mature gardens of approximately 0.33-acres, in a highly desirable and mature residential location, within walking distance of Littleover centre and amenities. Available with IMMEDIATE VACANT POSSESSION. Requiring internal inspection to be fully appreciated, the well-appointed interior has the benefit of gas central heating, double glazing, and alarm, and briefly comprises: -
GROUND FLOOR, canopy entrance porch, outer enclosed entrance porch, impressive reception hall, cloaks/WC, generous lounge, sitting room, office, snug, dining room, excellent dining kitchen with integrated appliances, utility room, enclosed side porch, and gardeners WC. FIRST FLOOR, feature gallery landing, main bedroom with large ensuite shower room, double guest bedroom with ensuite shower room, a further four bedrooms, and modern Family bathroom. OUTSIDE, detached double garage, deep front garden, driveway for up to ten car standing spaces, and delightful mature, extensive rear garden. EPC D, Council Tax Band G.
The Property - An extremely spacious and impressive, superior detached residence, enjoying mature gardens of approximately 0.33-acres, and available with immediate vacant possession. The well-appointed interior requires internal inspection to be fully appreciated, and briefly comprises; canopy entrance porch, outer enclosed entrance porch, impressive reception hall, cloaks/WC, four reception rooms, office, dining kitchen, utility room, enclosed side bathroom, detached double garage, deep front garden, driveway for up to ten car standing spaces, and mature rear garden.
Location - The property enjoys a highly sought-after and mature residential location, set well back from Burton Road, yet within walking distance of Littleover centre and amenities to include; day-to-day shopping, doctors and dentist surgeries, places of worship, hair and beauty salons, eateries, public houses, and schooling to include Derby High School and Derby Grammar School. Ease of access is afforded to the ring road system, providing good road communications to the Royal Derby Hospital, the A38, A50, and A52 for commuting further afield.
Directions - When leaving Derby city centre by vehicle, proceed along Burton Road towards Littleover, continuing across the ring road traffic lights, and through Littleover village centre, before finding the property on the lefthand side.
Viewings - Strictly by prior appointment with the Sole Agents, Gadsby Nichols. REF: R13441.
Accommodation - Having the benefit of gas central heating, double glazing, and alarm, the detailed accommodation comprises: -
Ground Floor -
Canopy Entrance Porch - Having composite front entrance door, and UPVC double glazed side windows, opening to the: -
Outer Enclosed Vestibule Porch - Having parquet block flooring, and multi-pane glazed double doors and side panels opening to the: -
Impressive Reception Hall - Having parquet flooring, dado rail to the walls, central heating radiator with ornate cover, stairs to the first floor, and multi-pane double doors to the lounge and dining room, ideal for entertaining purposes.
Cloaks/Wc - Having period-style suite comprising; high-level WC, and wash hand basin in vanity unit with cupboard under, together with ceiling extractor fan.
Front Snug - 3.76m x 2.82m max (12'4" x 9'3" max) - Having parquet wood-block flooring, UPVC multi-pane glazed bow window to the front, central heating radiator, and dado rail to the walls.
Sitting Room - 5.94m x 3.25m (19'6" x 10'8") - Having multi-pane glazed double doors to the hall, Adam-style fire surround with cast-iron and tiled inset, and fitted coal gas fire, laminate flooring, dado rail to the walls, three wall light points, UPVC multi-pane double glazed bow window to the front, and door to the: -
Lounge - 7.24m x 6.65m (23'9" x 21'10") - Having multi-pane double glazed double doors to the hall, large feature Adam-style fire surround with marble hearth and backplate, and fitted 'living flame' coal gas fire in dog-grate, dado rail to the walls, ceiling cornice, ornate ceiling rose, UPVC double glazed window, UPVC double glazed double French doors and side windows to the rear, two central heating radiators, six wall light points, and wide arch to the: -
Dining Room - 4.57m;1.52m x 3.05m plus (15;5" x 10'0" plus) - Measurements are 'plus recess'.
Having UPVC double glazed double French doors and side windows to the rear, ceiling coving, ornate ceiling rose, dado rail to the walls, and central heating radiator.
Dining Kitchen - 6.12m x 3.40m (20'1" x 11'2") - Having range of fitments incorporating; three double base units, seven single base units, one double corner base unit, drawers, larder unit, six single wall units, and one double wall unit with glazed doors for display purposes, together with ample work surface areas with tiled splashbacks and lighting over, Leisure Range incorporating a five-ring gas hob, electric hotplate, twin ovens, grill, and warming drawer, integrated dishwasher, canopy extractor, tiled floor, central heating radiator, twenty-six ceiling downlighters, one-and-a-half bowl single drainer sink unit, two UPVC double glazed windows to the side, multi-pane glazed door to the dining room, and multi-pane double glazed side door to the side porch.
Lobby - Providing access to the: -
Utility Room - 2.49m x 1.30m plus (8'2" x 4'3" plus) - Measurements are 'plus recess'.
Having UPVC double glazed door to outside, stainless steel sink unit with single drainer, single base unit, plumbing for automatic washing machine, UPVC double glazed window to the rear, and built-in cupboard.
Gardeners Wc - Having white suite comprising; low-level WC, and corner wash hand basin.
Enclosed Side Porch - 6.99m x 1.68m (22'11" x 5'6") - Having entry doors to the front and rear.
Office - 3.78m x 3.18m (12'5" x 10'5") - Having UPVC multi-pane double glazed bow window to the front, separate front entrance door, and door to the rear to a: -
Store - Housing the wall-mounted gas central heating boiler, providing domestic hot water and central heating, together with internal door to the dining room.
Second Wash Room - Having suite comprising; low-level WC, and corner wash hand basin.
First Floor -
Impressive Gallery Landing - Having airing cupboard housing the hot water cylinder, and leaded-light and stained glazed loft access., plus further loft access with ladder.
Main Bedroom One - 5.89m x 3.28m plus (19'4" x 10'9" plus) - Measurements are 'plus lobby'.
Having four UPVC multi-pane double glazed windows to the front, extensive range of fitted wardrobes with dressing table, eighteen ceiling downlighters, and two central heating radiators.
Lobby - Accessed from the landing, and having ensuite off.
Large Ensuite Shower Room - 3.63m x 2.54m (11'11" x 8'4") - Having modern white suite comprising; ladies-and-gents wash hand basins, low-level WC, and walk-in shower enclosure with shower unit, together with half-tiled walls, fitted drawers and cupboards, central heating radiator, sixteen ceiling downlighters, and UPVC multi-pane double glazed window.
Guest Bedroom Two - 3.84m x 3.48m plus (12'7" x 11'5" plus) - Measurements are 'plus lobby'.
Having two built-in double wardrobes, two multi-pane double glazed windows to the front, and central heating radiator.
Ensuite Shower Room - 2.36m x 1.96m (7'9" x 6'5") - Having modern white suite comprising; low-level WC, pedestal wash hand basin, and corner shower cubicle with shower unit, together with half-tiled walls, UPVC multi-pane double glazed window, ceiling extractor fan, and six ceiling downlighters.
Rear Bedroom Three - 3.68m x 3.48m max (12'1" x 11'5" max) - Measurements are 'maximum into recess'.
Having UPVC double glazed window to the rear, double built-in wardrobe, and central heating radiator.
Rear Bedroom Four - 4.39m x 3.58m (14'5" x 11'9") - Having two double, and one single, fitted wardrobes, UPVC double glazed windows to the side and rear, and central heating radiator.
Rear Bedroom Five - 3.48m x 1.85m (11'5" x 6'1") - Having UPVC double glazed window to the rear, and central heating radiator.
Bedroom Six - 3.61m x 2.11m (11'10" x 6'11") - Having UPVC multi-pane double glazed window, and central heating radiator.
Family Bathroom - 2.46m x 2.06m (8'1" x 6'9") - Having modern white sanitary ware comprising; panelled bath, pedestal wash hand basin, and corner shower cubicle with shower unit, together with half-tiled walls, central heating radiator, ceiling extractor fan, and six ceiling downlighters.
Separate Wc - Having low-level WC.
Outside -
Front Garden - The property is set back behind impressive double wrought-iron gates to Burton Road, with deep front driveway affording up to ten car standing spaces, and leading to the: -
Detached Double Garage - Of brick construction under a tiled roof, and comprising: -.
Garage One - 5.79m x 3.12m (19'12 x 10'3") - Having up-and-over door to the front, and electric power and light.
Garage Two - 5.82m x 2.95m (19'1" x 9'8") - Having up-and-over door to the front, and electric power and light.
Rear Garden - A particular feature to note is the extensive, mature gardens to the rear, having full-width paved patio with ornate stone balustrade, extensive lawns, well-stocked flower and shrub borders, with hedging surround affording a high degree of privacy.
Additional Information -
Tenure - We understand the property is held freehold, with vacant possession provided upon completion.
Anti-Money Laundering (Aml) Regulations - In accordance with AML Regulations, it is our duty to verify all Clients, at the start of any matter, before accepting instructions to market their property.
We cannot market a property before carrying out the relevant checks, and in the case of Probate, we must verify the identity of all Executors, if there are more than one.
In order to carry out the identity checks, we will need to request the following: -
a)Proof of Identity – we will also need to verify this information by having sight of photographic ID. This can be in the form of a photographic driving license, passport, or national identity card;
b)Proof of Address – we will need to verify this information by having sight of a utility bill, bank statement, or similar. A mobile phone bill, or marketing mail will not be acceptable.
Please supply the above as a matter of urgency, so that we may commence marketing with immediate effect.
Ref: R13441 -
Similar Properties
Like this property? Maybe you'll like these ones close by too.
