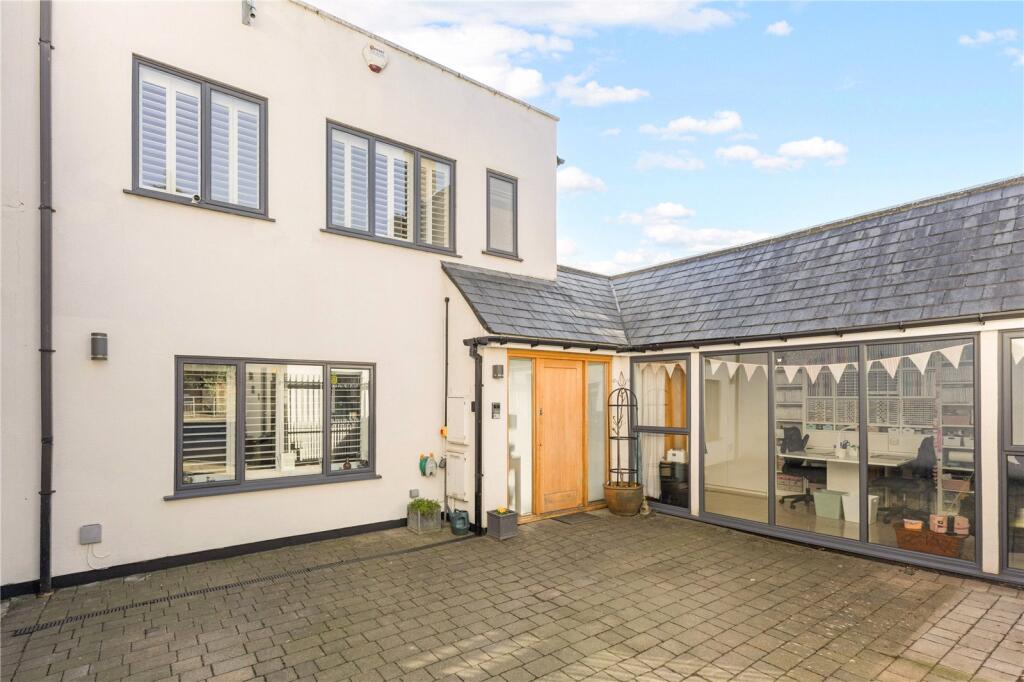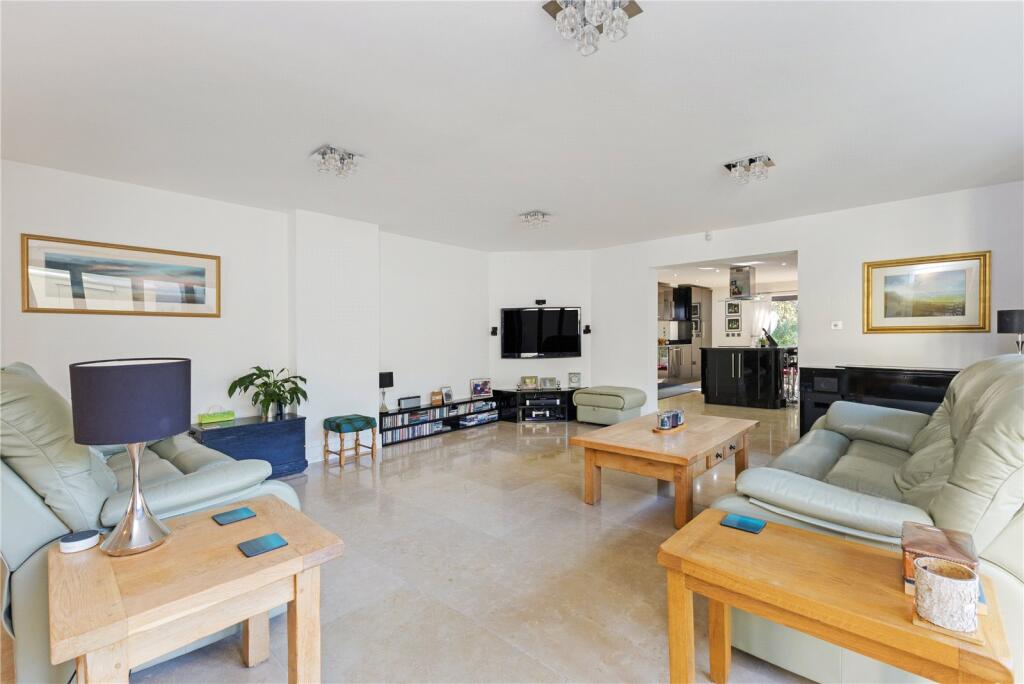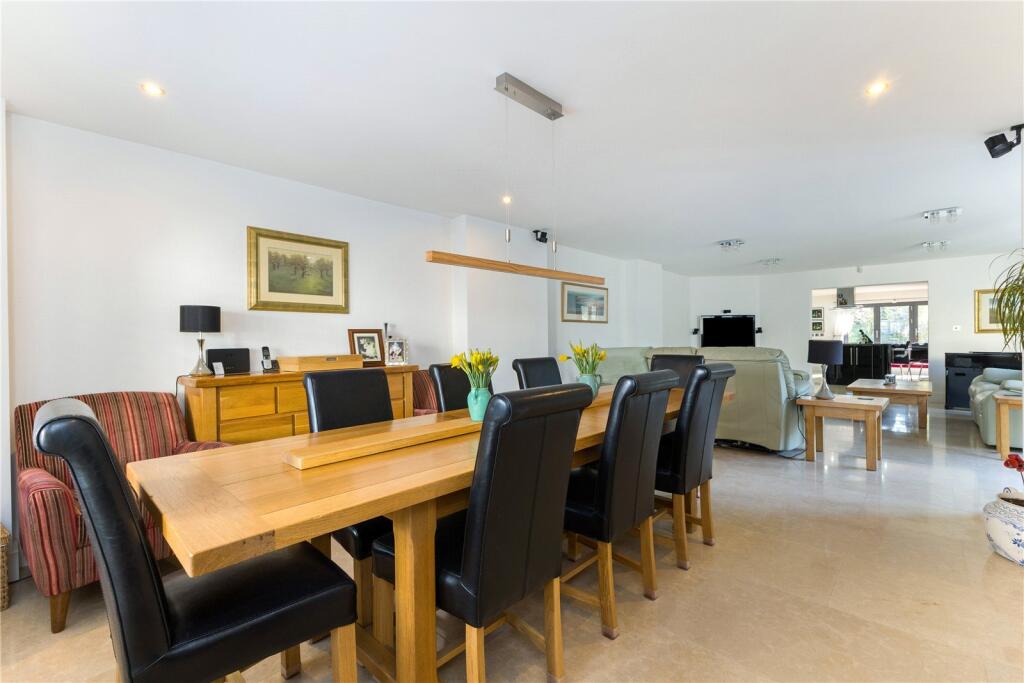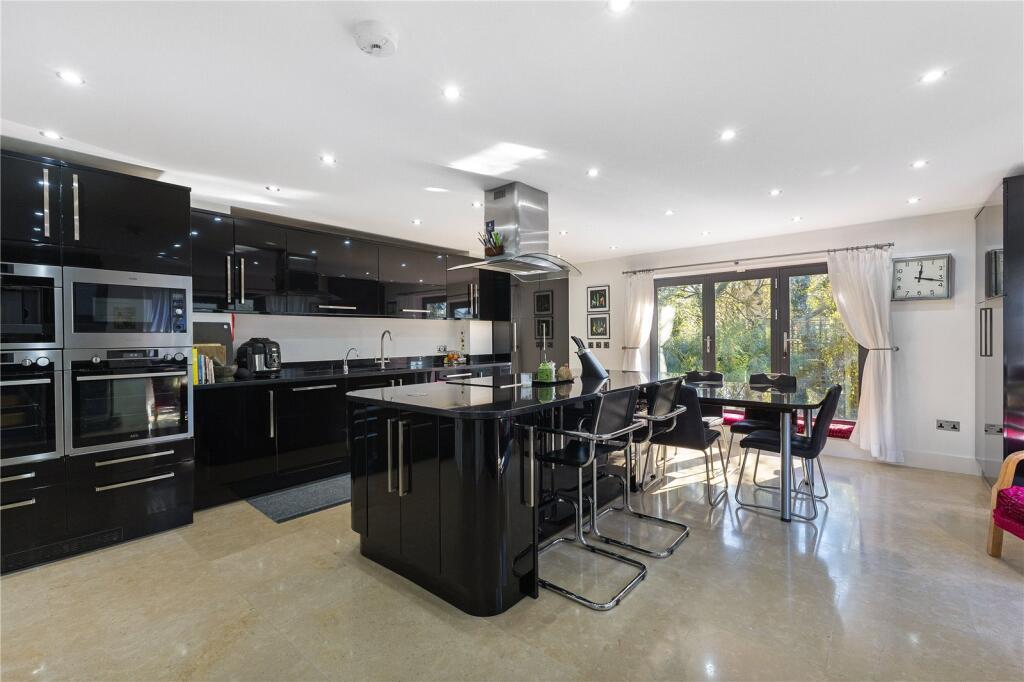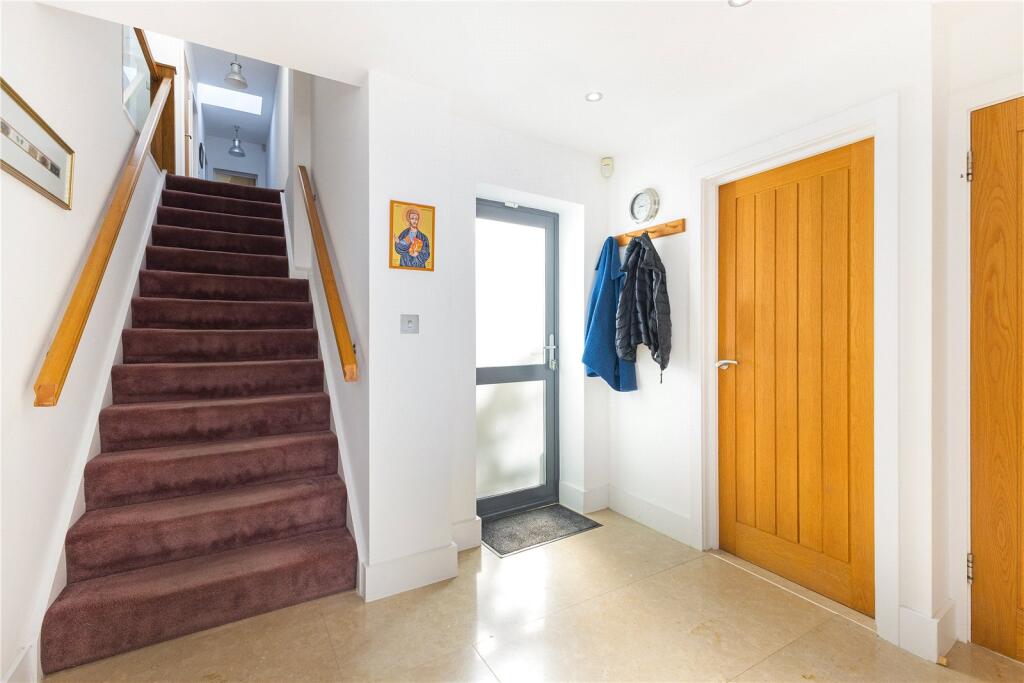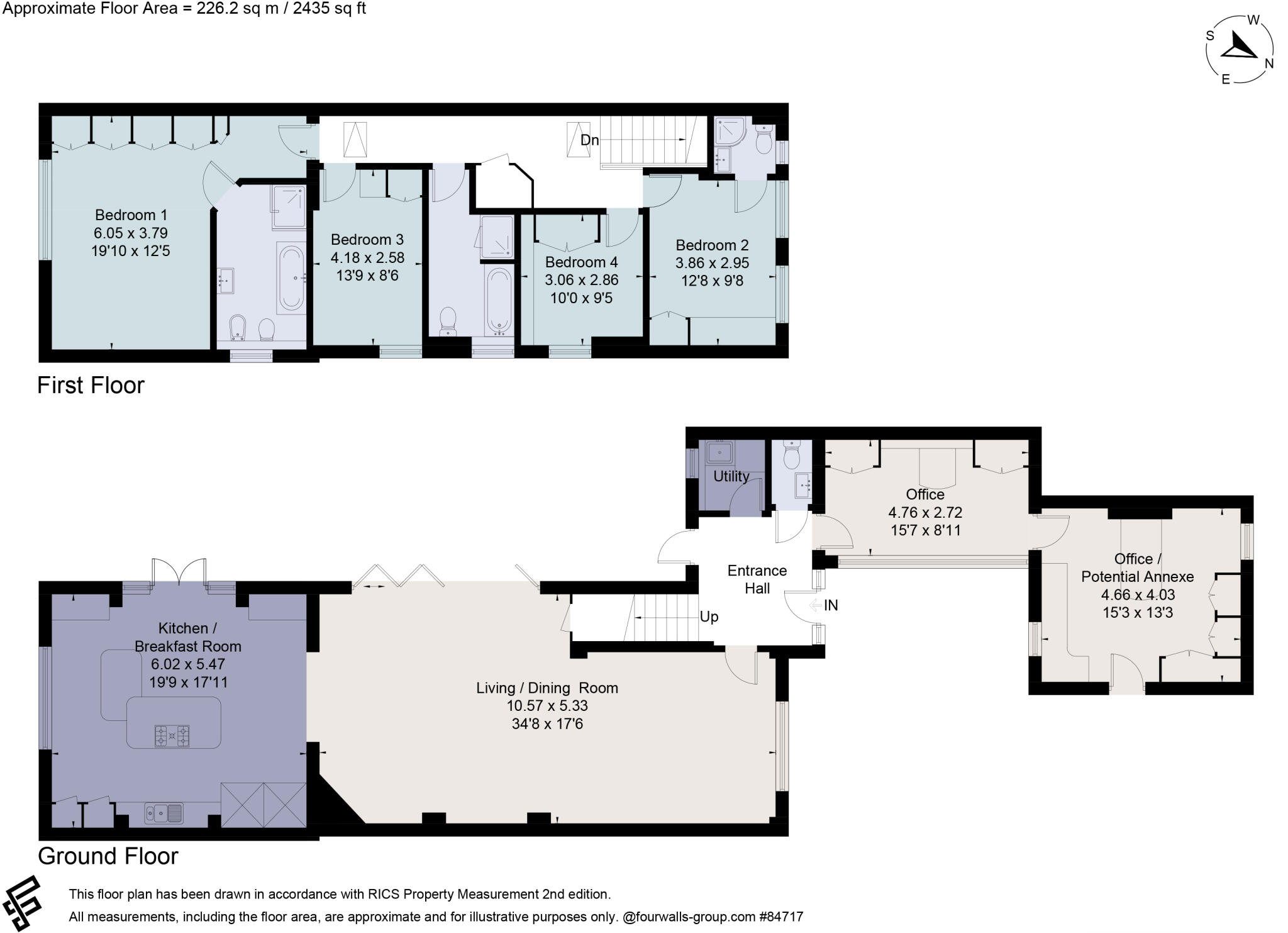- Unique location with courtyard garden +
- Immense style and great open plan contemporary living +
- River views to the rear +
- Potential separate annexe +
- Stunning kitchen/breakfast/family living room +
- Principal bedroom with en suite bathroom +
- Guest bedroom with en suite +
- Two further bedrooms and family bathroom +
- Gated off-street parking +
- EPC Rating = D +
Individual renovated home backing the River Colne
Description
333A Uxbridge Road is a fabulous versatile home and offers great style and space with the added bonus of a potential self-contained annexe or work space from home. The property benefits from recently installed solar panels.
The house is set back from the road behind gates and opens into a courtyard driveway with parking for two cars. A bright and light hallway welcomes you into this special home and to the right is where you could create an annexe with a separate entrance to the front of the property which opens into a generous office with bespoke fitted furniture and this in turn opens into second office space with picture windows overlooking the driveway. The cloakroom and utility room are accessed off the hallway and there is a door into the pretty courtyard garden.
The main living area is open plan and opens to the sitting room with sliding doors out to the attractive courtyard garden. The kitchen/breakfast room is double aspect and has picture windows out onto the River Colne plus a window seat making a great place to unwind and enjoy the vista. The kitchen is fitted with a bespoke range of high gloss matching wall and floor units with a central island and breakfast bar. Integrated appliances include induction hob, two ovens and microwave, coffee machine, dishwasher, fridge and freezer. There is underfloor heating throughout the downstairs.
A wide staircase with a glass balustrade to the landing leads from the hall to the first floor. The generous principal bedroom has an en suite bathroom and lovely views over the river to the rear. The guest bedroom is front aspect with built-in wardrobes and an en suite shower room. There are two further bedrooms and a good sized family bathroom.
Outside
The house is set back from the road behind electronic gates and features a most attractive courtyard garden with a seating area and a door out to the River Colne, a few steps to the waters edge.
Location
The house occupies a delightful position backing the River Colne and is also approximately a mile and a half from Rickmansworth town centre and station.
Rickmansworth Station provides a frequent Metropolitan Line service to Baker Street and the City and the Chiltern Turbo a fast main line service to Marylebone.
Rickmansworth offers a comprehensive shopping centre with the food halls of Marks & Spencer, Waitrose and Tesco together with an excellent choice of cafés and restaurants.
The Aquadrome is close by and covers 41 hectares and is home to a wide variety of facilities from wooded walks, lakes and a play area to a café and lush green open spaces.
There is a selection of schools, both private and state within the area including The Reach, St Joan of Arc, St Clement Danes and the Royal Masonic School for Girls.
The M25 can be accessed at Junction 17 with access to the major motorway networks.
Square Footage: 2,435 sq ft
Directions
From Rickmansworth Station take Rectory Road left towards Northwood and Uxbridge. At the roundabout bear right into the Uxbridge Road (A412) and continue for approximately half a mile and the house is to be found on the left hand side just about opposite Maxwell Close.
