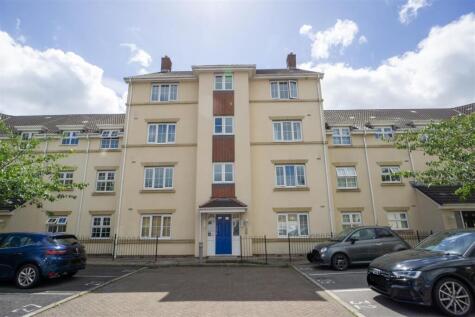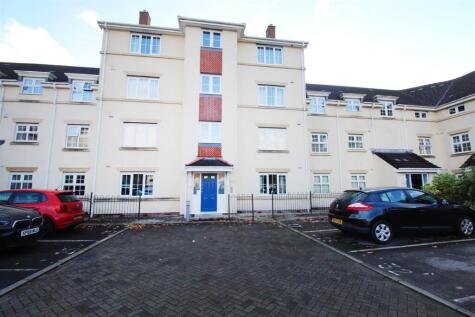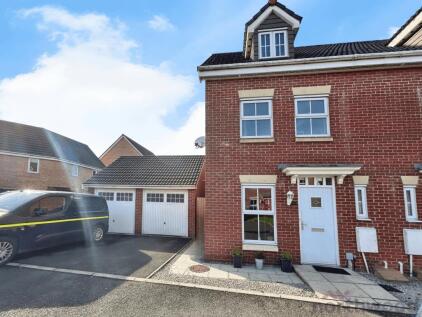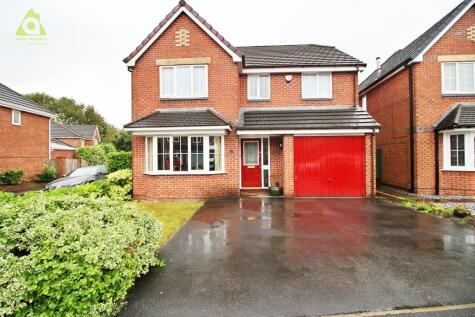3 Bed Terraced House, Single Let, Westhoughton, BL5 3ZD, £255,000
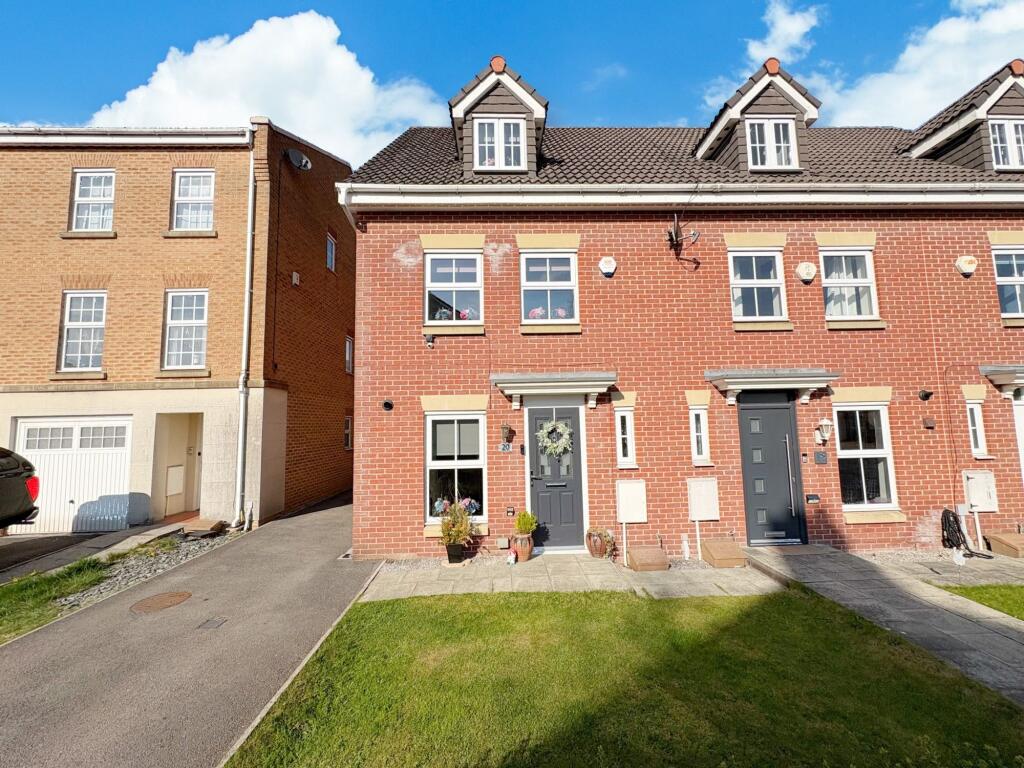
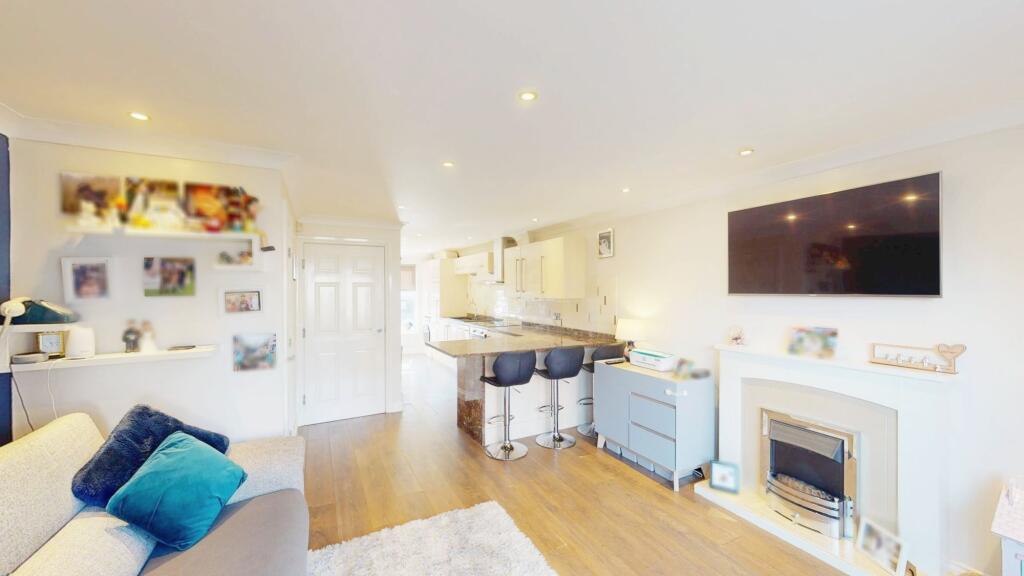
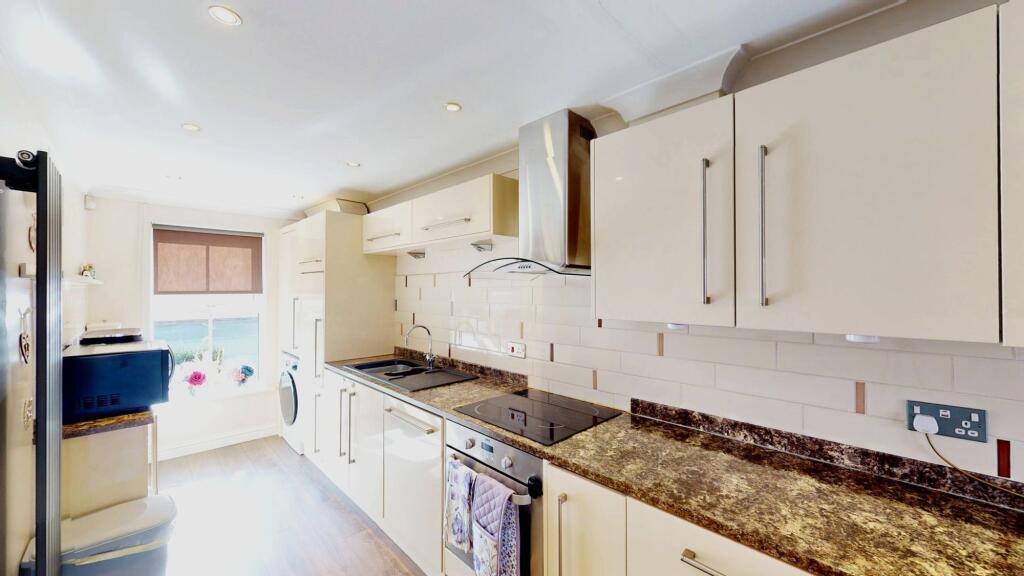
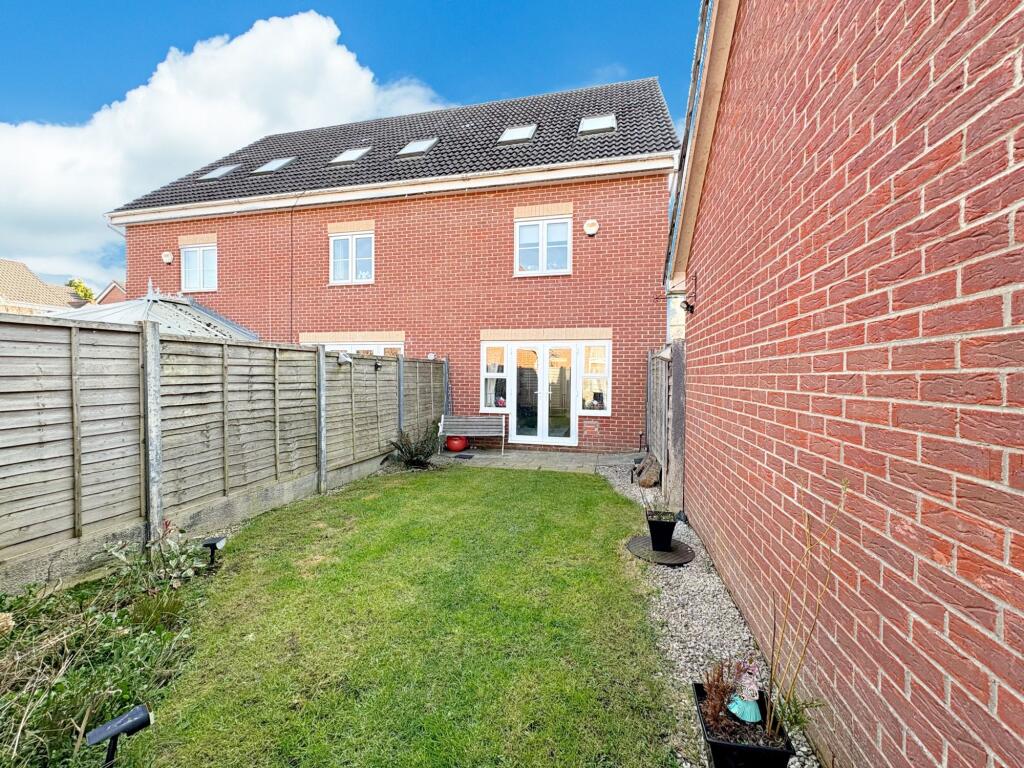
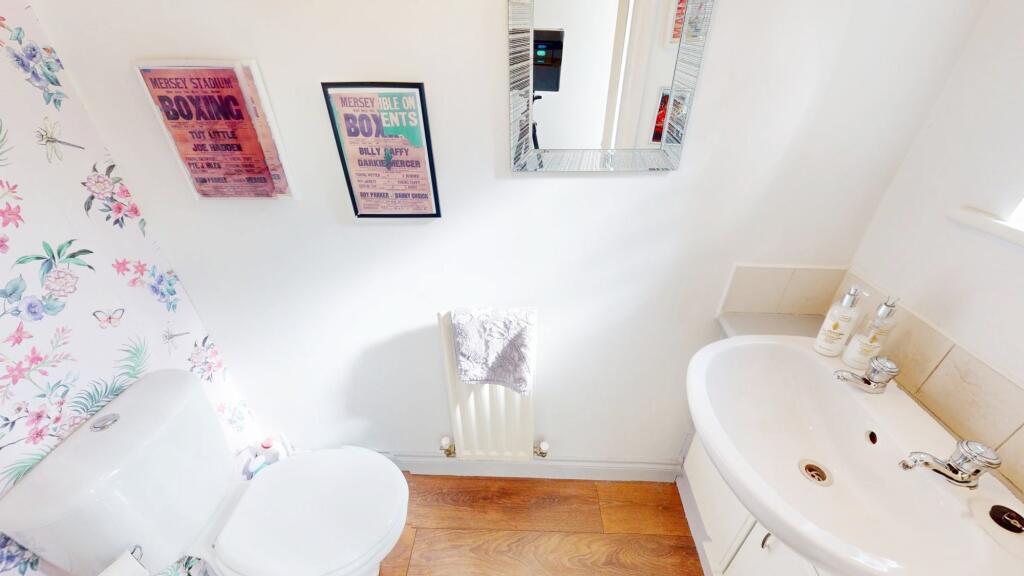
ValuationOvervalued
| Sold Prices | £155K - £336K |
| Sold Prices/m² | £1.1K/m² - £3.9K/m² |
| |
Square Metres | ~93 m² |
| Price/m² | £2.7K/m² |
Value Estimate | £227,842£227,842 |
Cashflows
Cash In | |
Purchase Finance | MortgageMortgage |
Deposit (25%) | £63,750£63,750 |
Stamp Duty & Legal Fees | £16,700£16,700 |
Total Cash In | £80,450£80,450 |
| |
Cash Out | |
Rent Range | £485 - £3,297£485 - £3,297 |
Rent Estimate | £619 |
Running Costs/mo | £941£941 |
Cashflow/mo | £-322£-322 |
Cashflow/yr | £-3,860£-3,860 |
Gross Yield | 3%3% |
Local Sold Prices
50 sold prices from £155K to £336K, average is £227.5K. £1.1K/m² to £3.9K/m², average is £2.5K/m².
| Price | Date | Distance | Address | Price/m² | m² | Beds | Type | |
| £300K | 11/22 | 0.03 mi | 2, Abbeylea Drive, Westhoughton, Bolton, Greater Manchester BL5 3ZD | £3,178 | 94 | 3 | Detached House | |
| £188K | 03/21 | 0.03 mi | 60, Abbeylea Drive, Westhoughton, Bolton, Greater Manchester BL5 3ZD | £1,825 | 103 | 3 | Terraced House | |
| £230K | 10/21 | 0.03 mi | 67, Abbeylea Drive, Westhoughton, Bolton, Greater Manchester BL5 3ZD | £2,212 | 104 | 3 | Semi-Detached House | |
| £240K | 06/23 | 0.03 mi | 34, Abbeylea Drive, Westhoughton, Bolton, Greater Manchester BL5 3ZD | £2,418 | 99 | 3 | Terraced House | |
| £223K | 12/22 | 0.03 mi | 79, Abbeylea Drive, Westhoughton, Bolton, Greater Manchester BL5 3ZD | - | - | 3 | Terraced House | |
| £210K | 09/21 | 0.03 mi | 42, Abbeylea Drive, Westhoughton, Bolton, Greater Manchester BL5 3ZD | £1,942 | 108 | 3 | Terraced House | |
| £186K | 03/21 | 0.03 mi | 32, Abbeylea Drive, Westhoughton, Bolton, Greater Manchester BL5 3ZD | £1,898 | 98 | 3 | Terraced House | |
| £177K | 04/21 | 0.03 mi | 18, Abbeylea Drive, Westhoughton, Bolton, Greater Manchester BL5 3ZD | £2,371 | 75 | 3 | Terraced House | |
| £184K | 04/21 | 0.03 mi | 87, Abbeylea Drive, Westhoughton, Bolton, Greater Manchester BL5 3ZD | £1,966 | 94 | 3 | Terraced House | |
| £220K | 02/21 | 0.06 mi | 12, Farleigh Close, Westhoughton, Bolton, Greater Manchester BL5 3ES | £2,472 | 89 | 3 | Detached House | |
| £175K | 03/23 | 0.08 mi | 12, Withinlea Close, Westhoughton, Bolton, Greater Manchester BL5 3ZH | £2,035 | 86 | 3 | Terraced House | |
| £229.9K | 09/21 | 0.11 mi | 7, Netherwood Way, Westhoughton, Bolton, Greater Manchester BL5 3ZG | - | - | 3 | Semi-Detached House | |
| £185K | 06/21 | 0.12 mi | 10, Madison Gardens, Westhoughton, Bolton, Greater Manchester BL5 3XR | £1,082 | 171 | 3 | Terraced House | |
| £240K | 06/21 | 0.12 mi | 20, Madison Gardens, Westhoughton, Bolton, Greater Manchester BL5 3XR | £1,994 | 120 | 3 | Terraced House | |
| £227.5K | 05/23 | 0.12 mi | 1, Madison Gardens, Westhoughton, Bolton, Greater Manchester BL5 3XR | £1,912 | 119 | 3 | Terraced House | |
| £241.5K | 03/21 | 0.15 mi | 56, Broom Way, Westhoughton, Bolton, Greater Manchester BL5 3TZ | £3,308 | 73 | 3 | Detached House | |
| £167K | 11/20 | 0.16 mi | 14, Snydale Close, Westhoughton, Bolton, Greater Manchester BL5 3EP | £2,288 | 73 | 3 | Terraced House | |
| £240K | 01/23 | 0.16 mi | 53, Madison Park, Westhoughton, Bolton, Greater Manchester BL5 3WA | £2,424 | 99 | 3 | Terraced House | |
| £252K | 02/21 | 0.16 mi | 1, Brandforth Gardens, Westhoughton, Bolton, Greater Manchester BL5 3ZP | £2,769 | 91 | 3 | Detached House | |
| £265K | 02/23 | 0.19 mi | 15, Brandforth Gardens, Westhoughton, Bolton, Greater Manchester BL5 3ZP | £2,919 | 91 | 3 | Semi-Detached House | |
| £205K | 01/21 | 0.2 mi | 50, Ingleby Close, Westhoughton, Bolton, Greater Manchester BL5 3QZ | £2,683 | 76 | 3 | Terraced House | |
| £260K | 04/23 | 0.2 mi | 49, Ingleby Close, Westhoughton, Bolton, Greater Manchester BL5 3QZ | £2,801 | 93 | 3 | Terraced House | |
| £235K | 01/23 | 0.21 mi | 6, Glazebury Drive, Westhoughton, Bolton, Greater Manchester BL5 3JZ | £3,507 | 67 | 3 | Semi-Detached House | |
| £235K | 12/22 | 0.23 mi | 313, Bolton Road, Westhoughton, Bolton, Greater Manchester BL5 3EL | £2,225 | 106 | 3 | Semi-Detached House | |
| £222K | 06/21 | 0.23 mi | 285, Bolton Road, Westhoughton, Bolton, Greater Manchester BL5 3EL | - | - | 3 | Semi-Detached House | |
| £178K | 11/21 | 0.23 mi | 152, Manchester Road, Westhoughton, Bolton, Greater Manchester BL5 3LA | £1,890 | 94 | 3 | Terraced House | |
| £190K | 04/21 | 0.24 mi | 417, Manchester Road, Westhoughton, Bolton, Greater Manchester BL5 3JS | £2,836 | 67 | 3 | Semi-Detached House | |
| £186K | 01/23 | 0.24 mi | 77, Molyneux Road, Westhoughton, Bolton, Greater Manchester BL5 3UJ | £2,093 | 89 | 3 | Detached House | |
| £227.5K | 12/20 | 0.24 mi | 51, Glazebury Drive, Westhoughton, Bolton, Greater Manchester BL5 3JB | £2,433 | 94 | 3 | Detached House | |
| £253K | 11/21 | 0.25 mi | 81, Molyneux Road, Westhoughton, Bolton, Greater Manchester BL5 3JN | - | - | 3 | Detached House | |
| £208K | 01/21 | 0.25 mi | 22a, Chew Moor Lane, Lostock, Bolton, Greater Manchester BL6 4HH | £1,981 | 105 | 3 | Semi-Detached House | |
| £210K | 06/21 | 0.26 mi | 13, Buckthorn Close, Westhoughton, Bolton, Greater Manchester BL5 3UP | £3,281 | 64 | 3 | Detached House | |
| £225K | 01/23 | 0.26 mi | 9, Buckthorn Close, Westhoughton, Bolton, Greater Manchester BL5 3UP | £3,409 | 66 | 3 | Detached House | |
| £175K | 12/20 | 0.27 mi | 39, Wayfaring, Westhoughton, Bolton, Greater Manchester BL5 3UT | £2,188 | 80 | 3 | Detached House | |
| £157K | 03/21 | 0.27 mi | 23, Redstock Close, Westhoughton, Bolton, Greater Manchester BL5 3UX | £2,640 | 59 | 3 | Semi-Detached House | |
| £220K | 11/20 | 0.28 mi | 2, Allerton Close, Westhoughton, Bolton, Greater Manchester BL5 3UG | £2,467 | 89 | 3 | Detached House | |
| £249K | 01/21 | 0.29 mi | 40, Cow Lees, Westhoughton, Bolton, Greater Manchester BL5 3EG | £2,862 | 87 | 3 | Detached House | |
| £215K | 11/20 | 0.32 mi | 20, Upper Lees Drive, Westhoughton, Bolton, Greater Manchester BL5 3UE | £2,150 | 100 | 3 | Detached House | |
| £285K | 02/23 | 0.32 mi | 70, Cherwell Road, Westhoughton, Bolton, Greater Manchester BL5 3TX | - | - | 3 | Detached House | |
| £260K | 12/22 | 0.32 mi | 64, Molyneux Road, Westhoughton, Bolton, Greater Manchester BL5 3EU | - | - | 3 | Detached House | |
| £336K | 11/22 | 0.34 mi | 3, Whitsundale, Westhoughton, Bolton, Greater Manchester BL5 3LQ | £3,537 | 95 | 3 | Detached House | |
| £258K | 05/21 | 0.34 mi | 26, Whitsundale, Westhoughton, Bolton, Greater Manchester BL5 3LQ | £2,782 | 93 | 3 | Detached House | |
| £245K | 09/21 | 0.35 mi | 34, Yellow Lodge Drive, Westhoughton, Bolton, Greater Manchester BL5 3EX | £2,849 | 86 | 3 | Semi-Detached House | |
| £263K | 03/23 | 0.35 mi | 13, Yellow Lodge Drive, Westhoughton, Bolton, Greater Manchester BL5 3EX | - | - | 3 | Semi-Detached House | |
| £252.5K | 09/21 | 0.35 mi | 37, Yellow Lodge Drive, Westhoughton, Bolton, Greater Manchester BL5 3EX | £2,603 | 97 | 3 | Detached House | |
| £282K | 11/22 | 0.36 mi | 6, Upper Lees Drive, Westhoughton, Bolton, Greater Manchester BL5 3UE | - | - | 3 | Semi-Detached House | |
| £255K | 10/21 | 0.36 mi | 8, Dewham Close, Westhoughton, Bolton, Greater Manchester BL5 3GR | £3,312 | 77 | 3 | Detached House | |
| £305K | 09/21 | 0.37 mi | 8, Arundale, Westhoughton, Bolton, Greater Manchester BL5 3YB | £3,861 | 79 | 3 | Detached House | |
| £155K | 12/20 | 0.42 mi | 48, Fellbridge Close, Westhoughton, Bolton, Greater Manchester BL5 3UD | £1,890 | 82 | 3 | Terraced House | |
| £219K | 05/21 | 0.44 mi | 21, Barnfield Drive, Westhoughton, Bolton, Greater Manchester BL5 3UA | £2,772 | 79 | 3 | Detached House |
Local Rents
50 rents from £485/mo to £3.3K/mo, average is £898/mo.
| Rent | Date | Distance | Address | Beds | Type | |
| £695 | 12/24 | 0.04 mi | - | 1 | Flat | |
| £850 | 12/24 | 0.07 mi | - | 2 | Flat | |
| £1,550 | 12/24 | 0.33 mi | Perseverance Close, Westhoughton, BL5 3FZ | 4 | Detached House | |
| £1,180 | 12/24 | 0.4 mi | Spinney Way, Westhoughton, Bolton, Greater Manchester, BL5 | 3 | Detached House | |
| £750 | 12/24 | 0.44 mi | - | 1 | Flat | |
| £485 | 12/24 | 0.46 mi | For people aged 50 and over: The Mortons, Bolton, Greater Manchester, BL5 | 2 | Flat | |
| £511 | 12/24 | 0.46 mi | For people aged 50 and over: The Mortons, Bolton, Greater Manchester, BL5 | 2 | Flat | |
| £675 | 12/24 | 0.52 mi | The Loft, Church Street, Westhoughton, Bolton, BL5 3SX | 2 | Flat | |
| £875 | 02/25 | 0.54 mi | - | 2 | Semi-Detached House | |
| £1,150 | 12/24 | 0.56 mi | Church Street, Westhoughton, BL5 | 3 | Terraced House | |
| £850 | 12/24 | 0.57 mi | - | 2 | Terraced House | |
| £1,150 | 12/24 | 0.58 mi | - | 3 | Semi-Detached House | |
| £850 | 01/25 | 0.59 mi | - | 2 | Terraced House | |
| £1,150 | 12/24 | 0.59 mi | Church Street, Westhoughton, Bolton | 3 | Flat | |
| £900 | 12/24 | 0.61 mi | - | 2 | Terraced House | |
| £900 | 02/25 | 0.61 mi | - | 3 | Terraced House | |
| £795 | 12/24 | 0.61 mi | Gladstone Street, Westhoughton, Bolton | 2 | Flat | |
| £700 | 12/24 | 0.63 mi | Chorley Road, Westhoughton, BL5 | 2 | Flat | |
| £795 | 12/24 | 0.63 mi | 73 Church Street, Westhoughton, Bolton, BL5 3RZ | 2 | Flat | |
| £650 | 12/24 | 0.63 mi | Church Street, Westhoughton | 2 | Flat | |
| £725 | 12/24 | 0.65 mi | St Johns Court, Chorley Road, Westhoughton, Bolton, BL5 | 2 | Flat | |
| £1,400 | 12/24 | 0.65 mi | - | 3 | Terraced House | |
| £725 | 12/24 | 0.69 mi | 1 Alden Court, Albany Fold, Westhoughton, Bolton | 2 | Flat | |
| £700 | 12/24 | 0.78 mi | - | 2 | Terraced House | |
| £925 | 02/25 | 0.78 mi | - | 2 | Flat | |
| £700 | 12/24 | 0.78 mi | Pavilion Gardens, Westhoughton | 2 | Flat | |
| £1,500 | 12/24 | 0.8 mi | OFFICE BUILDING TO LET - Leigh Road, Westhoughton, Bolton, Lancashire. | 1 | Detached House | |
| £600 | 11/24 | 0.89 mi | - | 1 | Flat | |
| £1,350 | 01/25 | 0.91 mi | - | 3 | Semi-Detached House | |
| £750 | 12/24 | 0.91 mi | - | 2 | Terraced House | |
| £800 | 12/24 | 0.91 mi | - | 2 | Terraced House | |
| £2,000 | 12/24 | 0.96 mi | Tempest Road, Bolton, BL6 | 3 | Detached House | |
| £950 | 12/24 | 1 mi | - | 2 | Terraced House | |
| £900 | 12/24 | 1.03 mi | Grove Cottages, Westoughton, Bolton | 2 | Flat | |
| £895 | 02/24 | 1.11 mi | - | 2 | Semi-Detached House | |
| £995 | 02/24 | 1.11 mi | - | 2 | Semi-Detached House | |
| £795 | 12/24 | 1.24 mi | Leigh Road, Westhoughton | 2 | Terraced House | |
| £950 | 11/24 | 1.26 mi | - | 2 | Bungalow | |
| £900 | 12/24 | 1.27 mi | Wigan Road, Westhoughton, BL5 | 2 | Terraced House | |
| £775 | 12/24 | 1.3 mi | Heaton Road, Lostock, Bolton, BL6 | 2 | Terraced House | |
| £1,350 | 12/24 | 1.3 mi | Marsham Road, Westhoughton, BL5 2GX | 4 | Detached House | |
| £1,495 | 12/24 | 1.39 mi | 4 Regents Place, Lostock, Bolton, BL6 4PU | 4 | Flat | |
| £695 | 12/24 | 1.43 mi | - | 1 | Flat | |
| £2,200 | 12/24 | 1.45 mi | Regent Road, Lostock, Bolton | 4 | Flat | |
| £1,650 | 12/24 | 1.45 mi | - | 4 | Bungalow | |
| £725 | 12/24 | 1.45 mi | Lostock Court, Lostock Lane, Bolton, Lancashire. | 2 | Flat | |
| £2,950 | 12/24 | 1.46 mi | Regent Road, Lostock, Bolton | 4 | Detached House | |
| £3,297 | 12/24 | 1.46 mi | - | 5 | Semi-Detached House | |
| £1,500 | 12/24 | 1.49 mi | Flat A, Willowbank, 34 Lostock Junction Lane, Lostock, BL6 4JW | 2 | Flat | |
| £1,150 | 12/24 | 1.49 mi | 9 Milverton Close, Lostock, Bolton, BL6 4RR | 3 | Flat |
Local Area Statistics
Population in BL5 | 27,06427,064 |
Town centre distance | 0.51 miles away0.51 miles away |
Nearest school | 0.40 miles away0.40 miles away |
Nearest train station | 0.50 miles away0.50 miles away |
| |
Rental demand | Landlord's marketLandlord's market |
Sales demand | Buyer's marketBuyer's market |
Capital growth (5yrs) | +31%+31% |
Property History
Listed for £255,000
April 1, 2025
Floor Plans
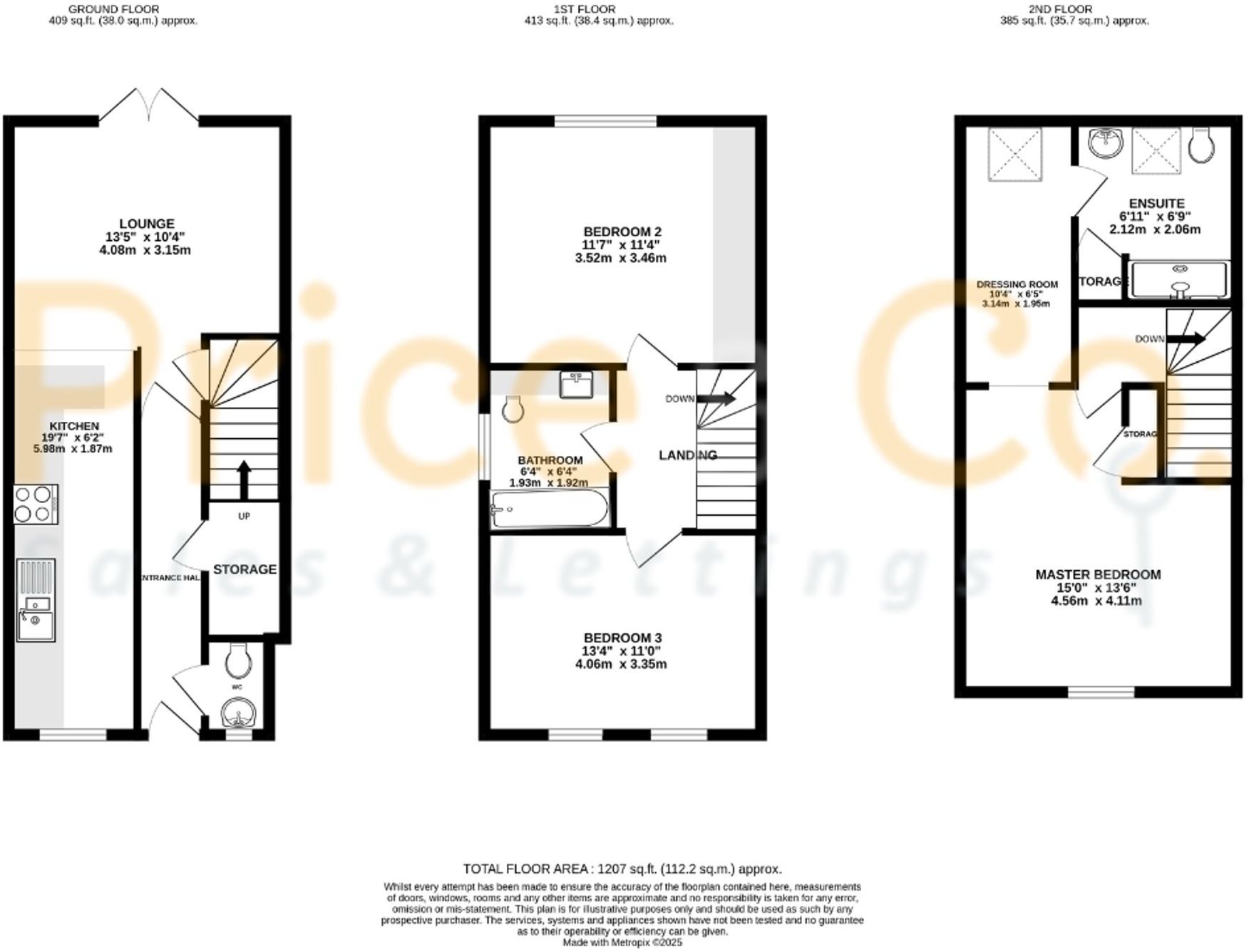
Description
- 3 Double Bedrooms +
- Modern End Town House +
- Three Storey Property +
- Master with En-Suite and dressing Room +
- Detached Garage +
- Sought After Area +
Price and Co are thrilled to present this delightful property combines modern style and practicality, offering a warm and inviting atmosphere throughout. As you step inside, the ground floor features seamless laminate wood flooring, with the first room being a WC with a feature floral wallpaper that adds a touch of character. The spacious lounge is a true highlight, offering a light-filled space with French doors that open to the garden, creating a perfect flow for indoor-outdoor living. The room also includes a gas fire with a mantelpiece and clever understairs storage, transformed into a secret play area. The open-plan kitchen is a sleek and functional space, with glossy cabinets, elegant granite worktops, and integrated appliances, including an electric oven, hob, fridge freezer, and dishwasher. The kitchen also provides space for a washer, with a front-facing window adding natural light. Upstairs, the property offers three well-presented bedrooms, each featuring neutral décor and ample natural light. The master bedroom includes fitted wardrobes, while the second bedroom is currently used as a nursery with two front-facing windows. The bathroom and ensuite are both stylishly tiled, with modern fixtures such as a bath with a shower head, sink with cabinets, and a Velux window for extra light. Outside, the garden features a unique layout, with the seating area positioned at the back to soak in the sun, and a lush lawn at the front, offering a beautiful view from indoors. The front of the property also boasts a large driveway leading to a detached garage, framed by mature shrubs and a well-maintained lawn, completing the home’s welcoming exterior. This delightful property is located in a highly sought-after area, making it an ideal choice for families and commuters alike. It is conveniently close to Ofsted-rated schools, ensuring that educational opportunities are just a short distance away. Additionally, the property is well-connected with nearby train stations and easy access to motorway links, making travel and commuting incredibly convenient. With its perfect blend of comfort, modern living, and a prime location, this home offers both practicality and appeal. We highly recommend to book a viewing !!
EPC Rating: C WC (0.84m x 1.83m) As you step into the property, you are welcomed by a seamless flow of laminate wood flooring throughout the ground floor. The first room you encounter is the WC, featuring the same stylish flooring and a neutral color scheme complemented by a striking floral feature wall. The space includes a WC and a sleek sink with a built-in cabinet for added storage. A front-facing window allows natural light to brighten the room, enhancing its fresh and airy feel. Lounge (4.08m x 3.15m) Continuing down the hallway, which includes a convenient storage cupboard, you arrive at the lounge—a bright and spacious area designed for comfort. The laminate wood flooring and neutral décor create a warm and inviting atmosphere. French doors at the rear open onto the garden, allowing natural light to flood the room. A charming gas fire with a mantelpiece serves as a focal point, adding character to the space. Additionally, the understairs storage has been cleverly transformed into a secret play area, providing a unique and fun hideaway. Kitchen (1.87m x 5.98m) The kitchen is a stylish open-plan space, featuring sleek gloss cabinets and elegant granite worktops that enhance its modern appeal. The laminate flooring seamlessly ties the room together, complemented by a tiled backsplash for a polished finish. Equipped with an electric oven and hob, as well as integrated appliances including a fridge freezer and dishwasher, the kitchen is designed for both convenience and functionality. Additionally, there is space for a washing machine, and a front-facing window allows natural light to brighten the space. Bedroom 3 (3.35m x 4.06m) As you reach the next level, you are greeted by a well-proportioned bedroom featuring soft carpeting and a neutral décor, creating a calm and inviting atmosphere. A rear-facing window allows plenty of natural light to filter in, while the fitted wardrobes provide ample storage, ensuring a tidy and organized space. Bedroom 2 (3.52m x 3.46m) The next bedroom on this floor is currently being used as a nursery, offering a beautifully presented and welcoming space. With two front-facing windows, the room is filled with natural light, creating a bright and airy atmosphere. The soft carpeting enhances the cosy feel, making it an ideal setting for a child's room or a versatile space to suit your needs. Bathroom (1.92m x 1.93m) The bathroom is a well-appointed space featuring durable vinyl flooring and a rear-facing window that allows natural light to brighten the room. It includes a bath with an overhead shower, a WC, and a sleek sink with built-in cabinets for added storage. A glass storage mirror provides both functionality and style, while the walls are partially tiled, giving the room a clean and modern finish. Master Bedroom (4.11m x 4.56m) As you ascend to the next floor, you are welcomed into another well-proportioned bedroom. Featuring neutral décor and soft carpeting, the space exudes comfort and versatility. With two windows—one at the front and one at the rear—the room is flooded with natural light throughout the day. Additionally, a built-in storage cupboard provides practical storage solutions, keeping the space tidy and organized. Walk in Wardrobe (1.95m x 3.14m) As you step out of the bedroom, you are met with a dedicated wardrobe section—an ideal space for getting ready. This area is carpeted and finished in neutral décor, creating a stylish yet functional dressing space. A Velux window allows natural light to filter in, enhancing the bright and airy feel of the space. En-suite (2.12m x 2.06m) The ensuite is a stylish and practical space, fully tiled for a sleek and modern finish. It features a shower unit, a sink, and a WC, all designed for convenience and comfort. A Velux window allows natural light to brighten the room, enhancing its airy and refreshing feel. Rear Garden As you step outdoors, you’ll find a unique garden layout designed for both functionality and enjoyment. The seating area is positioned at the back of the garden, strategically placed to capture the sun, making it the perfect spot for relaxing or entertaining. The lush lawn is at the front, offering a beautiful view from indoors, allowing you to enjoy the greenery from the comfort of your home. Additionally, there is a detached garage, providing ample storage or space for a vehicle, adding practicality to the outdoor area. Front Garden At the front of the property, a large driveway leads up to the detached garage, offering plenty of space for parking. The driveway is framed by mature shrubs, adding greenery and privacy to the area. A well-maintained lawn completes the front garden, enhancing the property’s curb appeal and providing a welcoming entrance.
Similar Properties
Like this property? Maybe you'll like these ones close by too.
2 Bed Flat, Single Let, Westhoughton, BL5 3ZR
£127,500
2 views • 2 months ago • 73 m²
2 Bed Flat, Single Let, Westhoughton, BL5 3ZR
£130,000
3 views • 2 months ago • 53 m²
3 Bed House, Single Let, Westhoughton, BL5 3ZL
£240,000
1 views • 7 months ago • 103 m²
4 Bed House, Single Let, Westhoughton, BL5 3ES
£390,000
7 months ago • 129 m²
