5 Bed Detached House, Planning Permission, Birmingham, B45 8PJ, £725,000
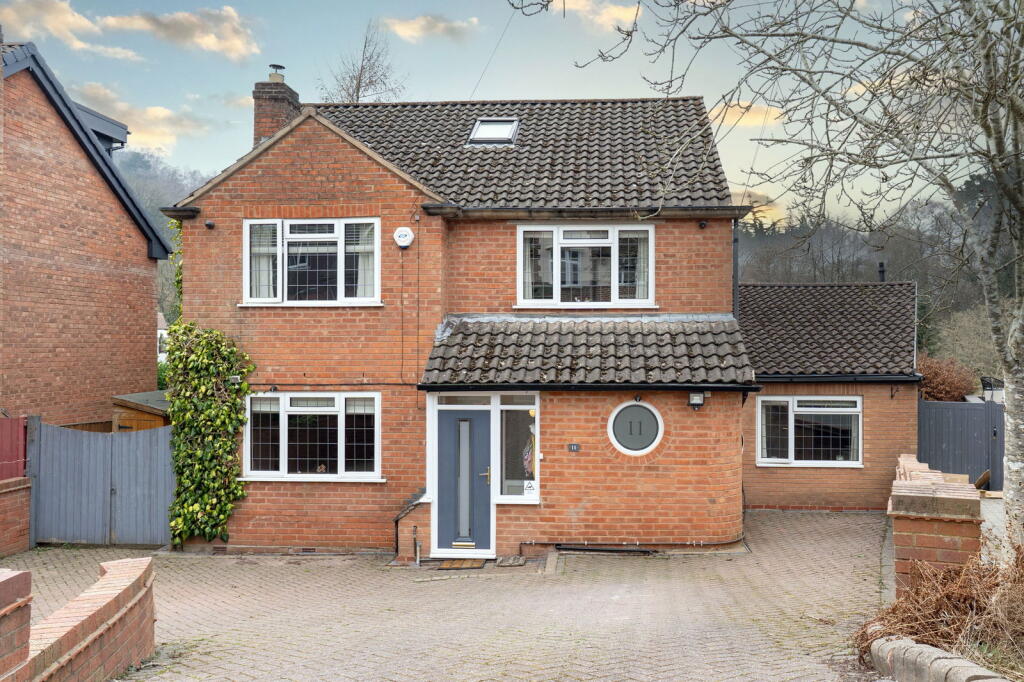
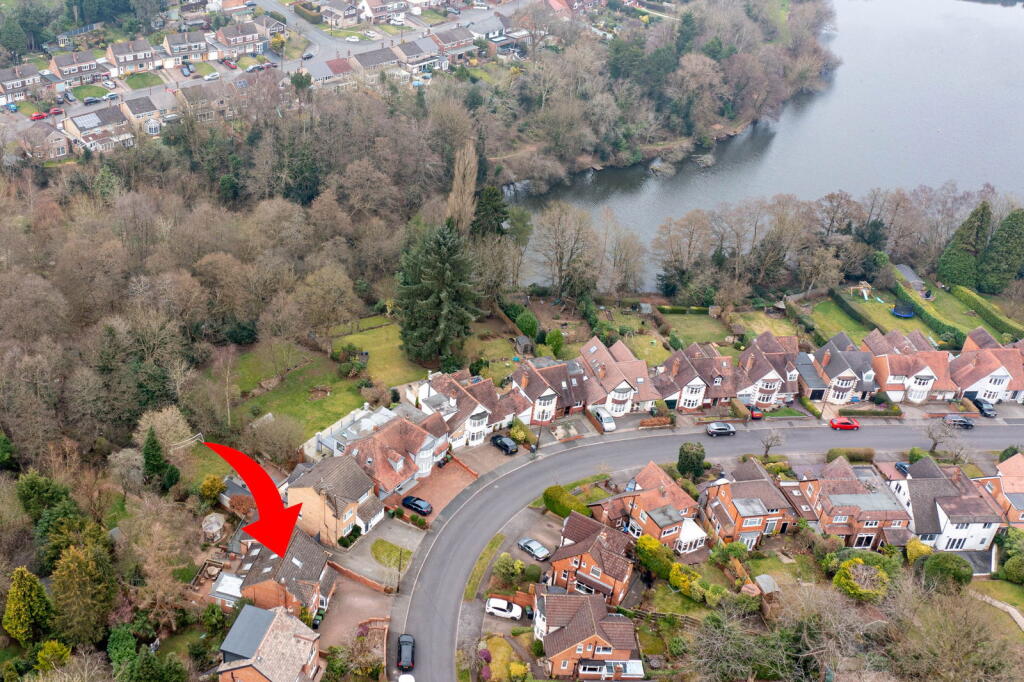
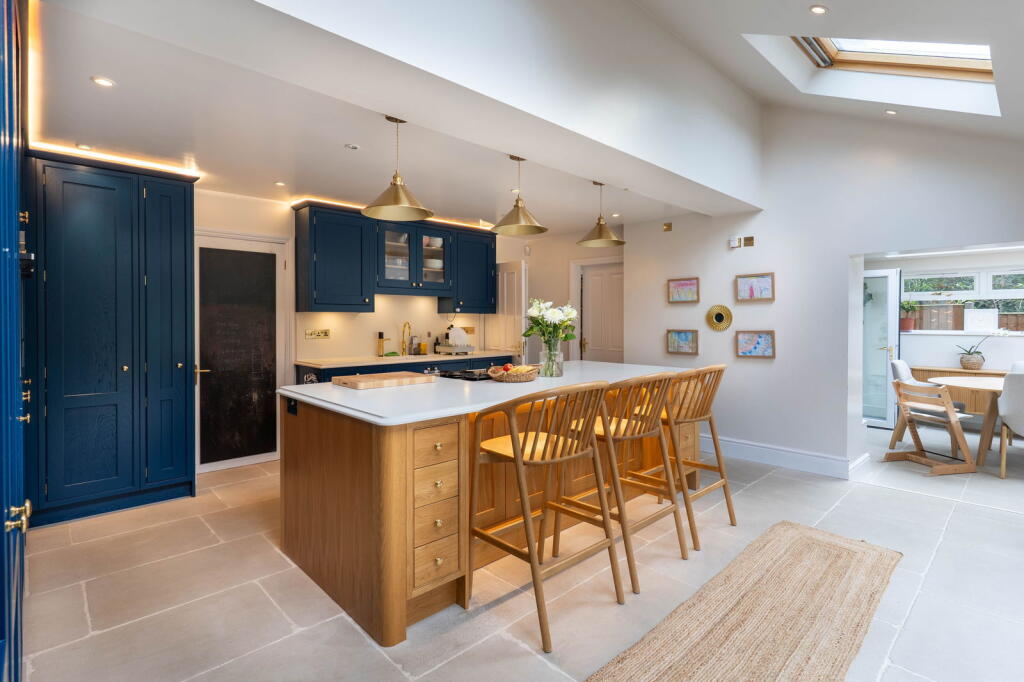
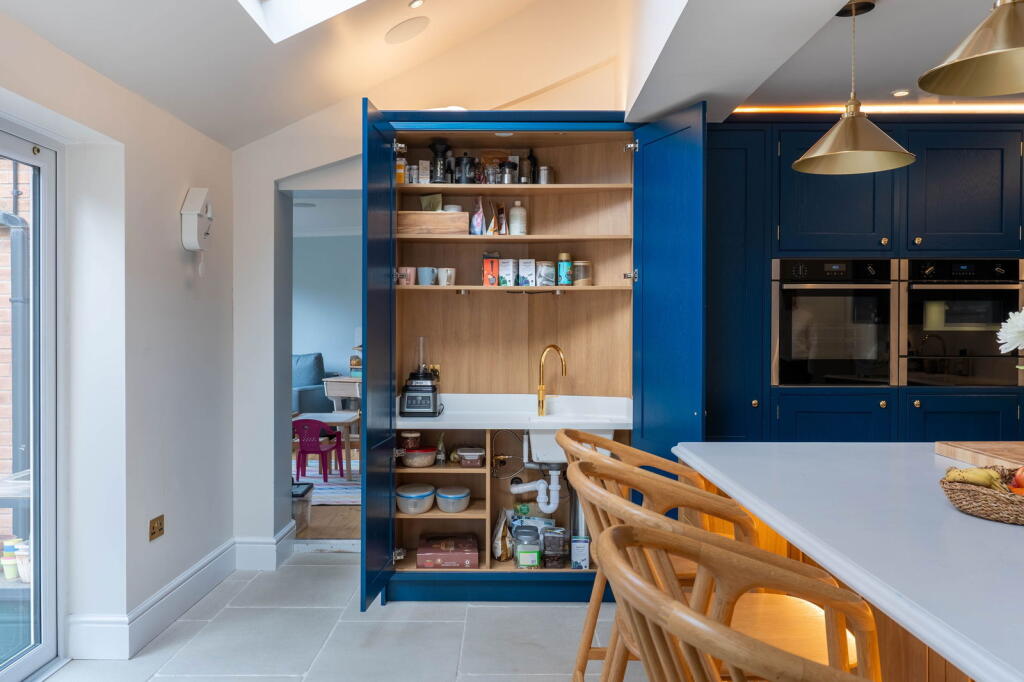
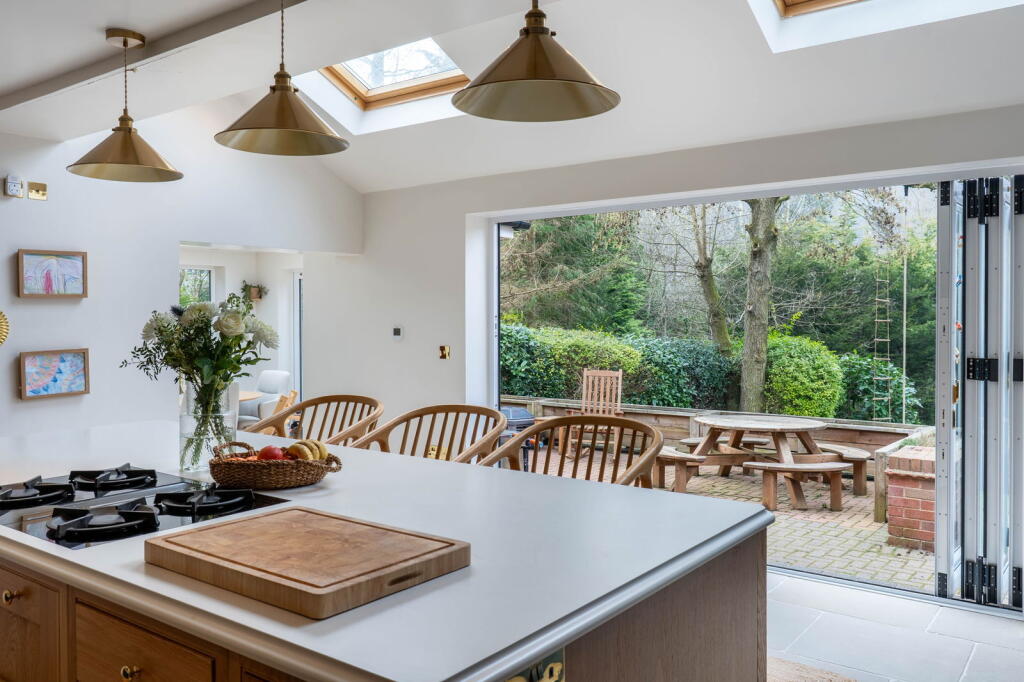
ValuationOvervalued
| Sold Prices | £322K - £1.3M |
| Sold Prices/m² | £2.1K/m² - £6.1K/m² |
| |
Square Metres | ~178.28 m² |
| Price/m² | £4.1K/m² |
Value Estimate | £626,743£626,743 |
| |
End Value (After Refurb) | £653,393£653,393 |
Investment Opportunity
Cash In | |
Purchase Finance | Bridging LoanBridging Loan |
Deposit (25%) | £181,250£181,250 |
Stamp Duty & Legal Fees | £63,700£63,700 |
Refurb Costs | £70,546£70,546 |
Bridging Loan Interest | £19,031£19,031 |
Total Cash In | £336,278£336,278 |
| |
Cash Out | |
Monetisation | FlipRefinance & RentRefinance & Rent |
Revaluation | £653,393£653,393 |
Mortgage (After Refinance) | £490,045£490,045 |
Mortgage LTV | 75%75% |
Cash Left In | £336,278£336,278 |
Equity | £163,348£163,348 |
Rent Range | £915 - £6,000£915 - £6,000 |
Rent Estimate | £1,533 |
Running Costs/mo | £2,368£2,368 |
Cashflow/mo | £-835£-835 |
Cashflow/yr | £-10,025£-10,025 |
Gross Yield | 3%3% |
Local Sold Prices
43 sold prices from £322K to £1.3M, average is £775K. £2.1K/m² to £6.1K/m², average is £3.7K/m².
| Price | Date | Distance | Address | Price/m² | m² | Beds | Type | |
| £675K | 06/21 | 0.04 mi | 11, Reservoir Road, Rednal, Birmingham, Worcestershire B45 8PJ | - | - | 5 | Detached House | |
| £510K | 08/23 | 0.11 mi | 39, Ashmead Rise, Cofton Hackett, Birmingham, Worcestershire B45 8AE | - | - | 5 | Detached House | |
| £485K | 04/21 | 0.27 mi | 11, Barnt Green Road, Rednal, Birmingham, Worcestershire B45 8ND | £2,487 | 195 | 5 | Detached House | |
| £1.0M | 03/21 | 0.73 mi | 10, Fairlight Drive, Barnt Green, Birmingham, Worcestershire B45 8TB | £3,655 | 275 | 5 | Detached House | |
| £1.1M | 10/22 | 0.84 mi | 6, White House Drive, Barnt Green, Birmingham, Worcestershire B45 8HF | £4,232 | 260 | 5 | Detached House | |
| £710K | 11/20 | 0.85 mi | 36, High House Drive, Lickey, Birmingham, Worcestershire B45 8ET | £3,430 | 207 | 5 | Terraced House | |
| £1.1M | 12/22 | 0.85 mi | 1b, White House Drive, Barnt Green, Birmingham, Worcestershire B45 8HF | - | - | 5 | Detached House | |
| £770K | 11/20 | 0.87 mi | 8, The Badgers, Barnt Green, Birmingham, Worcestershire B45 8QR | £3,850 | 200 | 5 | Detached House | |
| £770K | 03/21 | 0.88 mi | 4, The Badgers, Barnt Green, Birmingham, Worcestershire B45 8QR | - | - | 5 | Detached House | |
| £724K | 02/21 | 0.88 mi | 2, The Badgers, Barnt Green, Birmingham, Worcestershire B45 8QR | £3,291 | 220 | 5 | Detached House | |
| £350K | 12/20 | 0.88 mi | 66, Eachway Lane, Rednal, Birmingham, West Midlands B45 9LH | £2,096 | 167 | 5 | Semi-Detached House | |
| £1.1M | 10/22 | 0.9 mi | Burcot House, Mearse Lane, Barnt Green, Birmingham, Worcestershire B45 8HL | - | - | 5 | Detached House | |
| £950K | 02/21 | 0.9 mi | 32, Mearse Lane, Barnt Green, Birmingham, Worcestershire B45 8HL | £3,909 | 243 | 5 | Detached House | |
| £1000K | 12/20 | 0.93 mi | 1, Ingeva Drive, Barnt Green, Birmingham, Worcestershire B45 8FD | £4,082 | 245 | 5 | Detached House | |
| £420K | 11/20 | 0.95 mi | 20, Pine Grove, Lickey, Birmingham, Worcestershire B45 8HE | £2,958 | 142 | 5 | Detached House | |
| £425K | 06/21 | 0.99 mi | 343, Groveley Lane, Birmingham, West Midlands B31 4PS | - | - | 5 | Detached House | |
| £1.3M | 01/21 | 1.03 mi | 3, The Haven, Barnt Green, Birmingham, Worcestershire B45 8GA | £6,132 | 212 | 5 | Detached House | |
| £775K | 12/20 | 1.05 mi | 3, Laurel Gardens, Barnt Green, Birmingham, Worcestershire B45 8RP | £3,444 | 225 | 5 | Detached House | |
| £800K | 09/21 | 1.12 mi | 1, The Hollies, Barnt Green, Birmingham, Worcestershire B45 8GB | £3,941 | 203 | 5 | Detached House | |
| £735K | 11/20 | 1.12 mi | 1, Oakdene Drive, Barnt Green, Birmingham, Worcestershire B45 8LQ | £3,973 | 185 | 5 | Detached House | |
| £1.2M | 11/21 | 1.12 mi | 1a, Plymouth Road, Barnt Green, Birmingham, Worcestershire B45 8JE | £4,181 | 287 | 5 | Detached House | |
| £1.2M | 01/21 | 1.12 mi | 23a, Plymouth Road, Barnt Green, Birmingham, Worcestershire B45 8JF | £3,815 | 308 | 5 | Detached House | |
| £840K | 02/23 | 1.13 mi | 47, Bittell Road, Barnt Green, Birmingham, Worcestershire B45 8LU | - | - | 5 | Semi-Detached House | |
| £715K | 10/22 | 1.13 mi | 27, Hewell Road, Barnt Green, Birmingham, Worcestershire B45 8NL | - | - | 5 | Detached House | |
| £840K | 05/23 | 1.17 mi | 57, Bittell Road, Barnt Green, Birmingham, Worcestershire B45 8LX | - | - | 5 | Detached House | |
| £842.5K | 12/20 | 1.2 mi | 34, Bittell Road, Barnt Green, Birmingham, Worcestershire B45 8LY | £3,384 | 249 | 5 | Detached House | |
| £1.1M | 10/22 | 1.32 mi | 10, Blackwell Road, Barnt Green, Birmingham, Worcestershire B45 8BU | £5,529 | 208 | 5 | Detached House | |
| £937.5K | 04/23 | 1.32 mi | 18, Lord Austin Drive, Marlbrook, Bromsgrove, Worcestershire B60 1RB | - | - | 5 | Detached House | |
| £825K | 05/23 | 1.4 mi | 19, Blackwell Road, Barnt Green, Birmingham, Worcestershire B45 8BT | - | - | 5 | Detached House | |
| £980K | 09/22 | 1.56 mi | Grange Farm, Birmingham Road, Hopwood, Birmingham, Worcestershire B48 7AJ | - | - | 5 | Detached House | |
| £835K | 11/22 | 1.63 mi | Westmead, Aqueduct Lane, Alvechurch, Birmingham, Worcestershire B48 7BS | £4,372 | 191 | 5 | Detached House | |
| £800K | 02/22 | 1.67 mi | Three Oaks House, The Rise, Hopwood, Birmingham, Worcestershire B48 7AP | - | - | 5 | Detached House | |
| £447.5K | 05/23 | 1.72 mi | 15, Marlbrook Lane, Marlbrook, Bromsgrove, Worcestershire B60 1HP | - | - | 5 | Semi-Detached House | |
| £435.5K | 02/23 | 1.72 mi | 14, Sedgebourne Way, Northfield, Birmingham, West Midlands B31 5HQ | £3,360 | 130 | 5 | Detached House | |
| £350K | 06/23 | 1.74 mi | 47, Segbourne Road, Rubery, Birmingham, Worcestershire B45 9SY | - | - | 5 | Detached House | |
| £395K | 03/21 | 1.75 mi | 27, Brock Close, Rubery, Birmingham, West Midlands B45 9AU | - | - | 5 | Detached House | |
| £475K | 06/21 | 1.76 mi | 23, Merrill Gardens, Marlbrook, Bromsgrove, Worcestershire B60 1JA | - | - | 5 | Detached House | |
| £530K | 06/21 | 1.78 mi | 186, Old Birmingham Road, Marlbrook, Bromsgrove, Worcestershire B60 1HH | £2,345 | 226 | 5 | Detached House | |
| £765K | 05/21 | 1.84 mi | Grey Cottage, Redditch Road, Hopwood, Birmingham, Worcestershire B48 7TL | £3,493 | 219 | 5 | Detached House | |
| £790K | 06/21 | 1.86 mi | 10, Cottage Lane, Marlbrook, Bromsgrove, Worcestershire B60 1DW | £4,202 | 188 | 5 | Detached House | |
| £322K | 12/20 | 1.87 mi | 16, Laughton Close, Birmingham, West Midlands B31 3PF | £2,618 | 123 | 5 | Detached House | |
| £665K | 11/21 | 1.93 mi | 38, Callow Hill Road, Alvechurch, Birmingham, Worcestershire B48 7LR | - | - | 5 | Terraced House | |
| £982K | 11/22 | 1.95 mi | 12, St Catherines Road, Blackwell, Bromsgrove, Worcestershire B60 1BN | £2,929 | 335 | 5 | Detached House |
Local Rents
32 rents from £915/mo to £6K/mo, average is £1.3K/mo.
| Rent | Date | Distance | Address | Beds | Type | |
| £1,450 | 12/24 | 0.4 mi | Oakfield Drive, Cofton Hackett, Birmingham, B45 | 3 | Detached House | |
| £1,700 | 02/25 | 0.54 mi | - | 4 | Detached House | |
| £1,200 | 12/24 | 0.57 mi | East Works Drive, Cofton Hackett, Birmingham, Worcestershire, B45 | 3 | Terraced House | |
| £6,000 | 12/24 | 0.67 mi | Twatling Road, Birmingham, B45 | 5 | Detached House | |
| £1,750 | 01/25 | 0.74 mi | - | 3 | Semi-Detached House | |
| £1,550 | 12/24 | 0.74 mi | Hawker Close, Birmingham, West Midlands, B31 | 4 | Detached House | |
| £2,900 | 12/24 | 0.75 mi | Monument Lane, Lickey, Birmingham, West Midlands, B45 | 5 | Detached House | |
| £950 | 12/24 | 0.88 mi | Wolverton Road, Rednal, B45 | 3 | Terraced House | |
| £3,380 | 01/25 | 0.92 mi | - | 4 | Semi-Detached House | |
| £1,050 | 10/24 | 0.99 mi | - | 3 | Semi-Detached House | |
| £1,020 | 12/24 | 1.01 mi | Shepley Road, Rednal, Birmingham, B45 | 3 | Detached House | |
| £1,020 | 12/24 | 1.01 mi | - | 3 | Semi-Detached House | |
| £1,075 | 01/25 | 1.06 mi | - | 3 | Semi-Detached House | |
| £1,350 | 12/24 | 1.09 mi | Chadwick Close, Rednal, Birmingham, West Midlands, B45 8NN | 3 | Detached House | |
| £1,300 | 12/24 | 1.1 mi | Edenhurst Road, Longbridge, Birmingham | 3 | Detached House | |
| £1,000 | 02/25 | 1.11 mi | - | 3 | Semi-Detached House | |
| £1,300 | 01/25 | 1.12 mi | - | 3 | Semi-Detached House | |
| £1,300 | 12/24 | 1.13 mi | Dowar Road, Rednal, Birmingham, B45 | 3 | Detached House | |
| £1,350 | 03/25 | 1.13 mi | - | 3 | Semi-Detached House | |
| £1,150 | 07/24 | 1.15 mi | - | 3 | Semi-Detached House | |
| £1,200 | 03/25 | 1.15 mi | - | 3 | Semi-Detached House | |
| £1,600 | 03/25 | 1.16 mi | - | 4 | Semi-Detached House | |
| £1,200 | 02/25 | 1.16 mi | - | 3 | Terraced House | |
| £1,150 | 02/24 | 1.17 mi | - | 3 | Semi-Detached House | |
| £1,200 | 03/25 | 1.17 mi | - | 3 | Semi-Detached House | |
| £1,150 | 10/23 | 1.17 mi | - | 3 | Semi-Detached House | |
| £1,650 | 10/23 | 1.19 mi | - | 4 | Semi-Detached House | |
| £1,500 | 09/23 | 1.19 mi | - | 3 | Semi-Detached House | |
| £1,500 | 10/23 | 1.19 mi | - | 3 | Semi-Detached House | |
| £915 | 01/25 | 1.21 mi | - | 3 | Semi-Detached House | |
| £1,100 | 12/24 | 1.22 mi | Foxland Avenue, Rednal, Birmingham, B45 | 3 | Detached House | |
| £1,100 | 12/24 | 1.24 mi | Foxland Avenue, Rednal | 3 | Detached House |
Local Area Statistics
Population in B45 | 30,27130,271 |
Population in Birmingham | 1,034,8211,034,821 |
Town centre distance | 7.81 miles away7.81 miles away |
Nearest school | 0.90 miles away0.90 miles away |
Nearest train station | 1.16 miles away1.16 miles away |
| |
Rental growth (12m) | +10%+10% |
Sales demand | Seller's marketSeller's market |
Capital growth (5yrs) | +34%+34% |
Property History
Listed for £725,000
April 1, 2025
Floor Plans
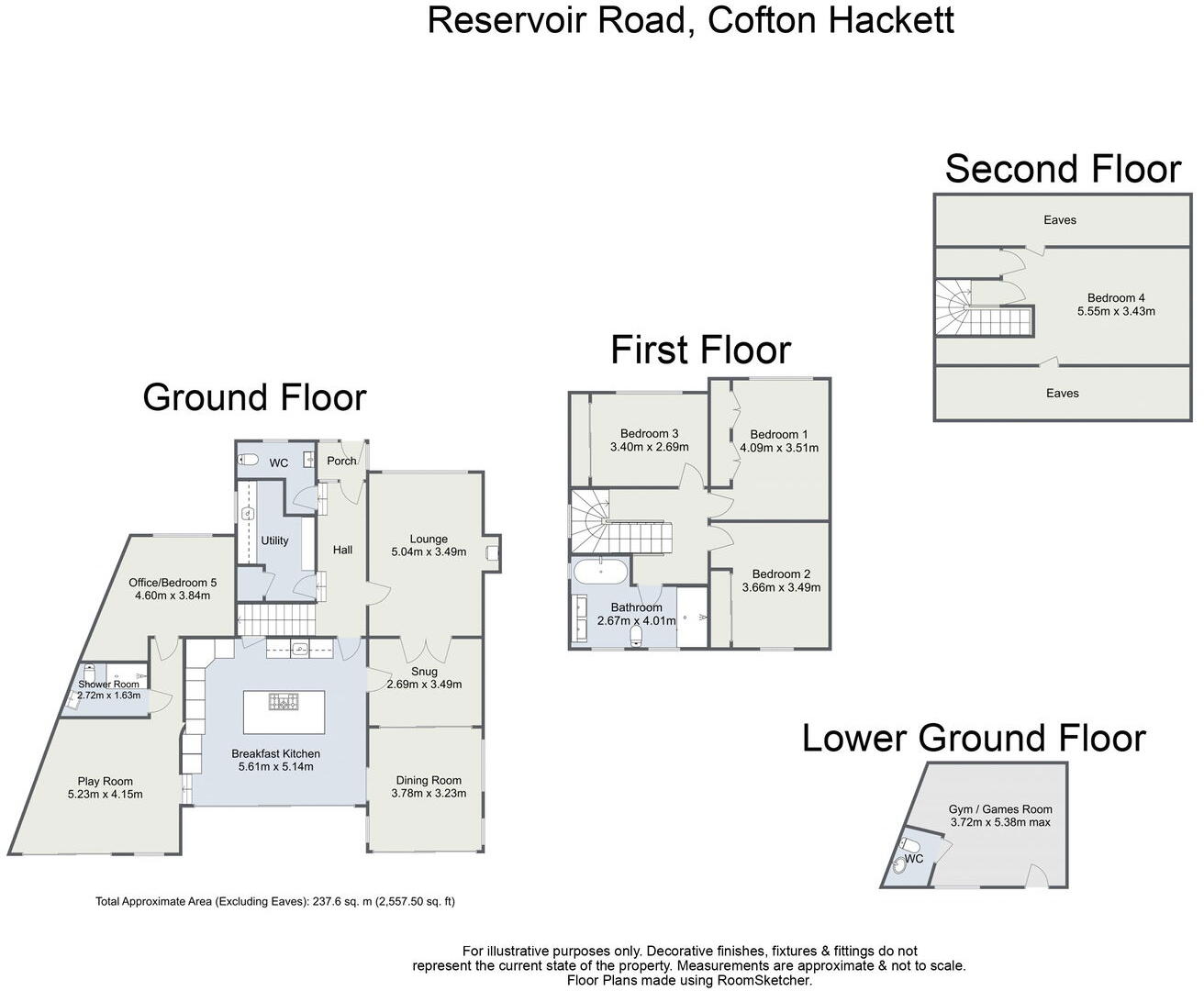
Description
- Bordering the Woodland Area of the Tranquil Cofton Lake +
- Lounge with Wood Burner +
- Snug, Dining Room and Play Room +
- Stunning Breakfast Kitchen +
- Utility Room and Guest WC +
- Ground Floor Bedroom and Shower Room +
- Lower Ground Floor Gym/Games Room +
- Three Bedrooms and Luxury Bathroom +
- Loft Conversion Bedroom with Permission to Expand +
- Beautifully Landscaped Rear Garden +
**Summary
**Set on a magnificent plot with a generous and beautifully landscaped garden, this outstanding detached residence offers an enviable lifestyle in a prime location. Situated within walking distance of the breathtaking 524-acre Lickey Hills Country Park and bordering the woodland area of the tranquil Cofton Lake, the property also presents an opportunity to acquire a share of the lake.
Boasting an impressive 2,558 sq. ft of exquisitely refurbished accommodation, this stunning home features a contemporary breakfast kitchen, four versatile reception rooms, and multiple sets of bi-folding doors that seamlessly connect indoor and outdoor living. A private ground-floor bedroom with an en suite provides added convenience, while a lower-ground-floor gym, accessible from the garden, enhances the home’s appeal. Additionally, approved planning permission allows for expansion of the existing loft conversion bedroom, creating an even more luxurious space with an en suite bathroom.
Perfectly balancing modern elegance with natural beauty, this remarkable home is a rare find in a highly sought-after setting.
**Description
**This beautifully refurbished home - complete with CCTV and alarm system - seamlessly blends contemporary elegance with practical family living, offering a thoughtfully designed layout and high-quality finishes throughout.
Upon arrival, a charming porch provides convenient space for coats and shoes, leading into a welcoming entrance hall adorned with stylish parquet flooring. Off the hall, a guest WC and a well-appointed utility room add to the home's practicality.
The spacious lounge, complete with a cosy wood burner, offers a warm and inviting atmosphere. Double doors open into a snug, creating a flexible living space, while internal bi-folding doors connect to the dining room, which is flooded with natural light from a striking roof lantern and features bi-folding doors opening onto the terrace.
The heart of the home is the stunning kitchen, designed for both style and function. It boasts underfloor heating, a unique hidden tea/coffee double unit with a designated sink, high-quality integrated appliances—including a NEFF eye-level oven, combi oven, warming drawer, gas hob with downdraft extractor, and dishwasher—along with an understairs storage cupboard, breakfast island, and additional bi-folding doors leading to the garden patio.
A versatile playroom (which serves various alternative uses) enjoys a bi-folding door to a balcony, offering breathtaking views over the garden. Flowing effortlessly from this space, a private office (or potential fifth bedroom) benefits from access to its own shower room with underfloor heating, providing excellent guest or work-from-home accommodation.
The first floor hosts three generously sized double bedrooms (all with built in wardrobes) and a luxurious family bathroom, complete with underfloor heating, a jacuzzi tub and a separate double shower enclosure.
The second floor features a spacious, light-filled room with Velux windows and useful eaves storage. Adding even more potential, planning permission was granted in February 2024 for alterations to enlarge the existing loft space at the rear of the property, also allowing for the addition of an en suite bathroom. (Bromsgrove Planning Reference: 23/01253/FUL).
With its exceptional design, seamless room flow, new boiler and outstanding features, this impressive home offers both comfort and future potential in an idyllic setting.
**Outside
**At the top of the garden, a spacious paved entertaining terrace provides the ideal spot for outdoor dining and relaxation, boasting stunning elevated views over the expansive grounds. Steps gently descend to a charming lower level, where a large wooden greenhouse and a delightful child’s wooden playhouse add both practicality and charm. A generous lawn, interspersed with thoughtfully planted areas and a garden shed, enhances the space with vibrant greenery.
Beyond the lawn, the garden slopes gracefully down to a picturesque wooded area, where a serene stream meanders through the landscape. A charming bridge crosses the water, adding a magical touch to this enchanting setting. The garden directly borders the tranquil woodland area of Cofton Lake, and an opportunity exists to purchase a share of the lake, further elevating the exclusivity of this stunning property.
Practicality meets versatility with the heated lower ground floor of the house, which is accessed directly from the garden. This flexible space is ideal for use as a gym or games room and benefits from the convenience of a WC.
To the front of the property, a sloped block-paved driveway provides ample off-road parking (including an EV charging point), with the added benefit of approved planning permission to level the area, enhancing accessibility.
**Cofton Lake
**The lake is jointly owned by the residents whose properties border it and The White Swan Piscatorial fishing club. This collaborative ownership ensures both the preservation of the lake's natural beauty and the continuation of recreational fishing activities. Residents who have contributed to the lake's purchase enjoy the privilege of walking around its perimeter, immersing themselves in the tranquil environment and observing local wildlife.
**Location
**Cofton Hackett is an ancient settlement mentioned in historical documents dating back to 780 AD and in the present day provides a wide range of local amenities including an 18 hole golf course, two churches, sought after primary school, village hall, popular public house 'The Oak Tree' and Sunday lunch at 'The Old Rose and Crown' hotel. Reservoir Road itself is perfectly located for many fine walks within both the renowned 524 Acre Lickey Woods (located opposite Reservoir Road) and 135 Acre Cofton Park once visited by Pope Benedict XVI. The bordering village, Barnt Green, is located approximately 1.6 miles away and offers everyday shopping facilities, doctor's surgery, several dentists, St Andrews primary school, the ever-popular Grade II listed 'Barnt Green Inn' and railway station (direct to Birmingham New Street). There are also many sporting facilities including a cricket club, Blackwell Golf Club, sailing and many other clubs and societies. No more than 2 miles away is the recently regenerated Longbridge site (former MG Rover car plant), home to the largest Marks and Spencers in the Midlands. Access to the M42 is just 3.3 miles away and the M5 around the same distance.
**Room Dimensions
**Lounge: 16' 6" x 11' 5" (5.04m x 3.49m)
Snug: 8' 9" x 11' 5" (2.69m x 3.49m)
Dining Room: 12' 4" x 10' 7" (3.78m x 3.23m)
Breakfast Kitchen: 18' 4" x 16' 10" (5.61m x 5.14m)
Play Room: 17' 1" x 13' 7" (5.23m x 4.15m) max
Utility: 12' 2" x 7' 10" (3.72m x 2.39m) max
Office/Bedroom Five: 15' 1" x 12' 7" (4.60m x 3.84m) max
Shower Room: 8' 11" x 5' 4" (2.72m x 1.63m) max
Lower Ground Floor Gym/Games Room: 12' 2" x 17' 7" (3.72m x 5.38m) max
Bedroom One: 13' 5" x 11' 6" (4.09m x 3.51m) max
Bedroom Two: 12' 0" x 11' 5" (3.66m x 3.49m) max
Bedroom Three: 11' 1" x 8' 9" (3.40m x 2.69m)
Bathroom: 8' 9" x 13' 1" (2.67m x 4.01m) max
Bedroom Four: 24' 8" x 11' 3" (7.54m x 3.43m) max
Please read the following: These particulars are for general guidance only and are based on information supplied and approved by the seller. Complete accuracy cannot be guaranteed and may be subject to errors and/or omissions. They do not constitute a contract or part of a contract in any way. We are not surveyors or conveyancing experts therefore we cannot and do not comment on the condition, issues relating to title or other legal issues that may affect this property. Interested parties should employ their own professionals to make enquiries before carrying out any transactional decisions. Photographs are provided for illustrative purposes only and the items shown in these are not necessarily included in the sale, unless specifically stated. The mention of any fixtures, fittings and/or appliances does not imply that they are in full efficient working order, and they have not been tested. All dimensions are approximate. We are not liable for any loss arising from the use of these details.
Regulations require us to conduct identity and AML checks and gather information about every buyer's financial circumstances. These checks are essential in fulfilling our Customer Due Diligence obligations, which must be done before any property can be marked as sold subject to contract. The rules are set by law and enforced by trading standards.
We will start these checks once you have made a provisionally agreeable offer on a property. The cost is £30 (including VAT) per property. This fee covers the expense of obtaining relevant data and any necessary manual checks and monitoring. It's paid in advance via our onboarding system, Kotini.