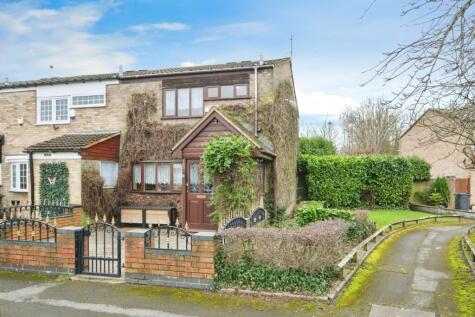3 Bed Terraced House, Planning Permission, Birmingham, B33 0EY, £275,000
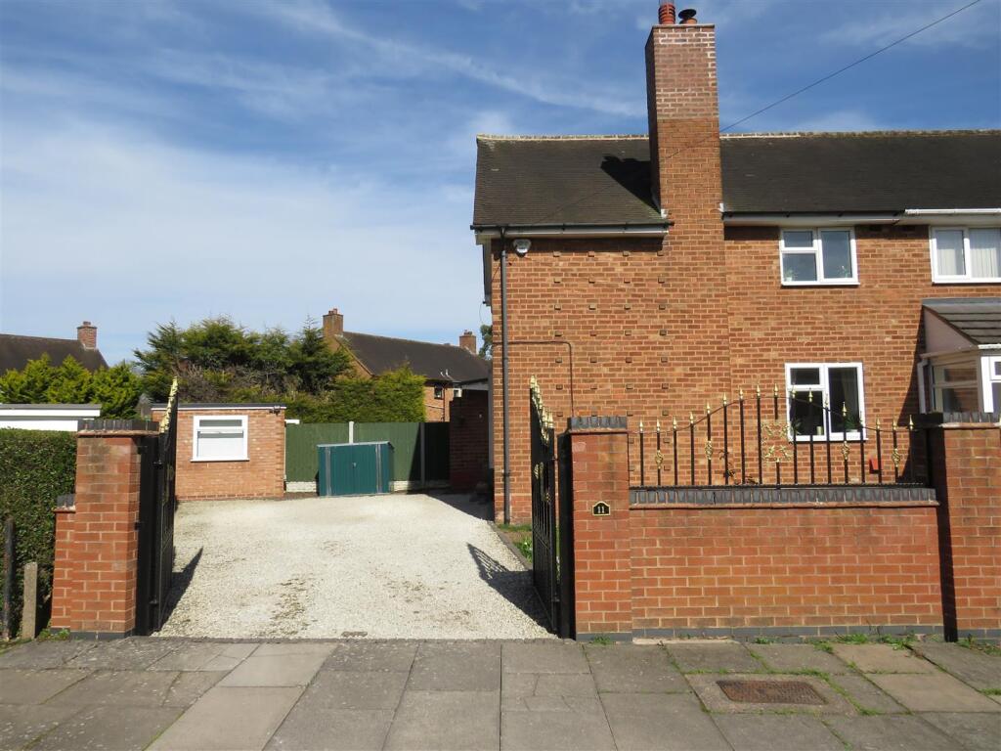
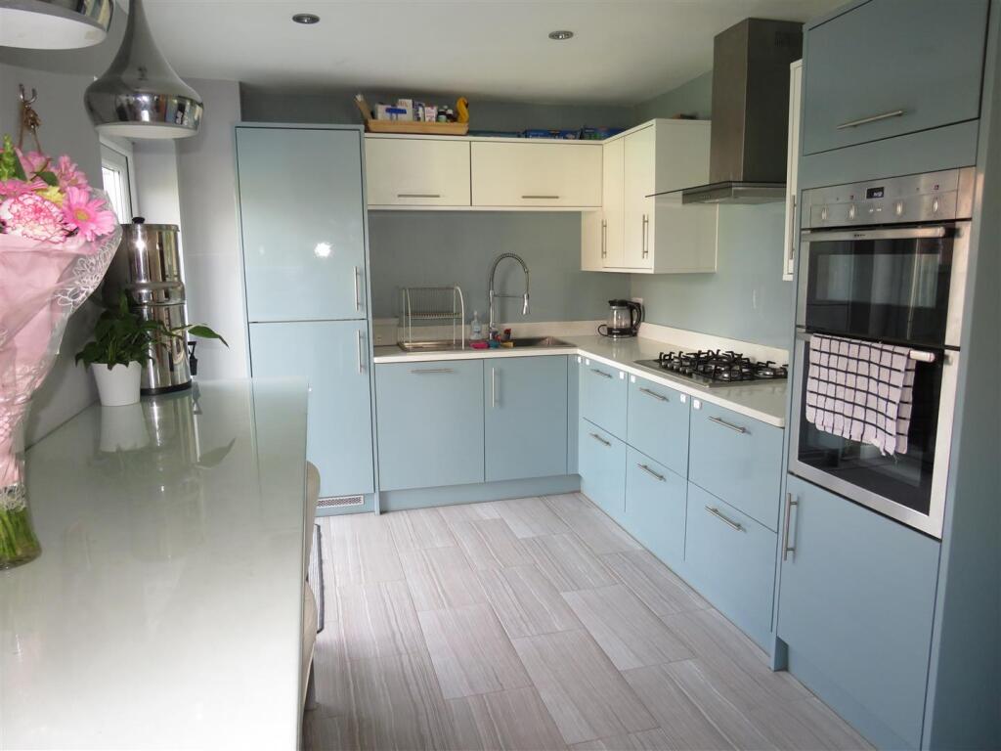
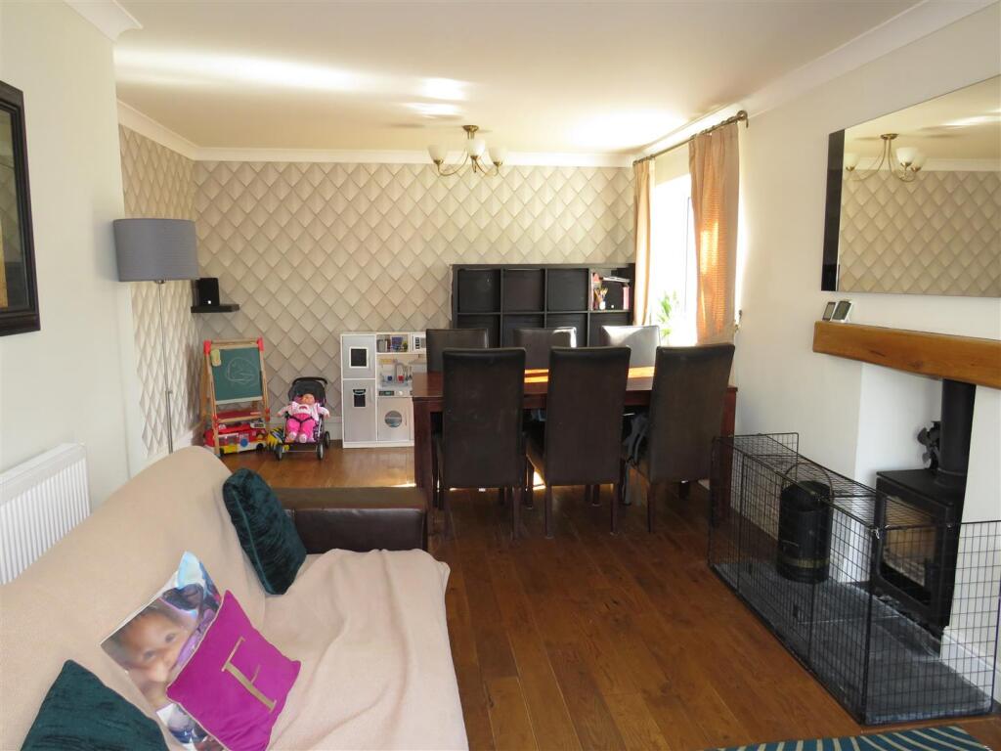
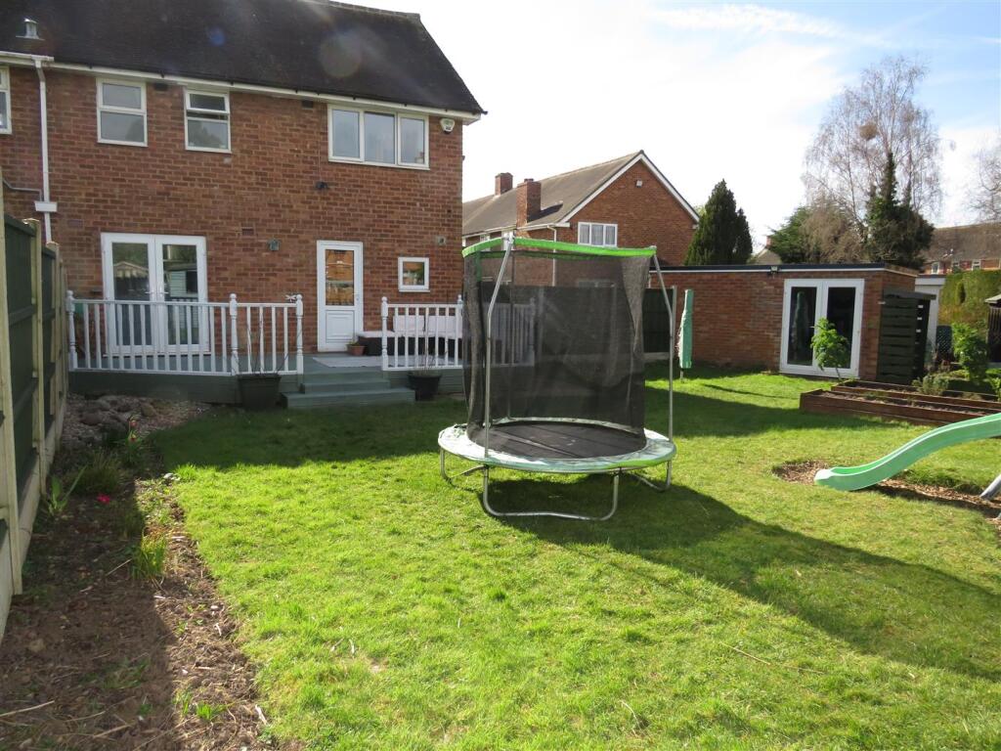
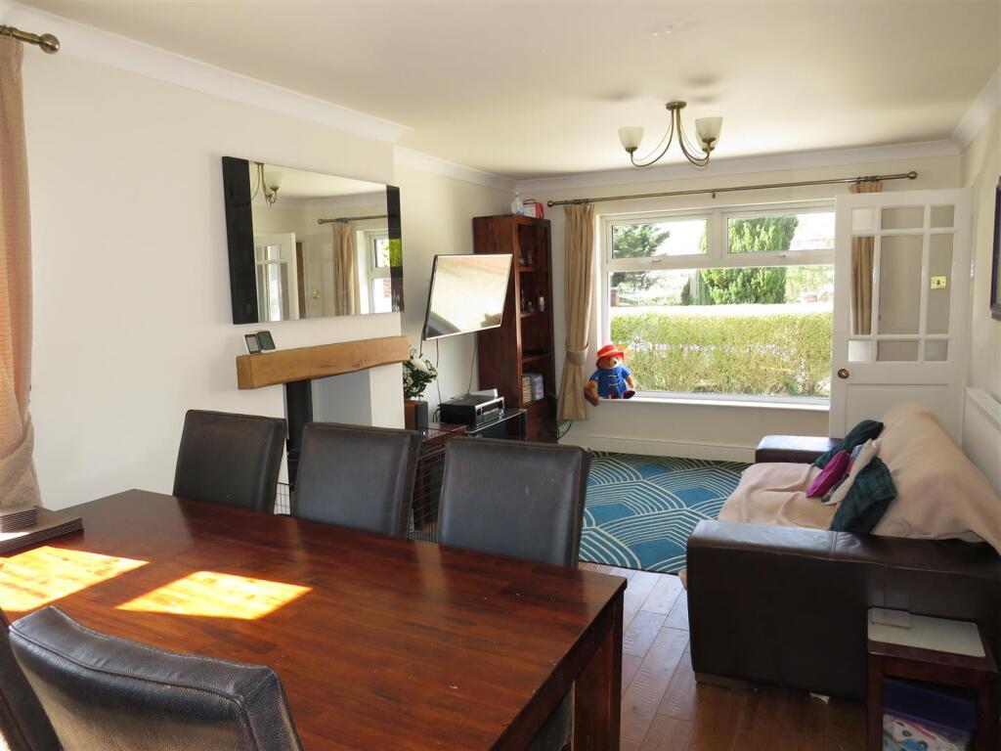
ValuationOvervalued
| Sold Prices | £130K - £295K |
| Sold Prices/m² | £1.5K/m² - £3.2K/m² |
| |
Square Metres | ~93 m² |
| Price/m² | £3K/m² |
Value Estimate | £191,753£191,753 |
Investment Opportunity
Cash In | |
Purchase Finance | MortgageMortgage |
Deposit (25%) | £68,750£68,750 |
Stamp Duty & Legal Fees | £18,700£18,700 |
Total Cash In | £87,450£87,450 |
| |
Cash Out | |
Rent Range | £900 - £1,600£900 - £1,600 |
Rent Estimate | £1,016 |
Running Costs/mo | £1,083£1,083 |
Cashflow/mo | £-67£-67 |
Cashflow/yr | £-799£-799 |
Gross Yield | 4%4% |
Local Sold Prices
50 sold prices from £130K to £295K, average is £190K. £1.5K/m² to £3.2K/m², average is £2.1K/m².
| Price | Date | Distance | Address | Price/m² | m² | Beds | Type | |
| £216K | 06/21 | 0.06 mi | 74, Sheldon Hall Avenue, Birmingham, West Midlands B33 0EX | - | - | 3 | Semi-Detached House | |
| £197.5K | 04/21 | 0.06 mi | 72, Sheldon Hall Avenue, Birmingham, West Midlands B33 0EX | £2,351 | 84 | 3 | Semi-Detached House | |
| £280K | 06/23 | 0.06 mi | 74, Sheldon Hall Avenue, Birmingham, West Midlands B33 0EX | - | - | 3 | Semi-Detached House | |
| £265K | 03/23 | 0.07 mi | 282, Gressel Lane, Birmingham, West Midlands B33 9UN | - | - | 3 | Semi-Detached House | |
| £225K | 06/23 | 0.08 mi | 11, Millfields, Birmingham, West Midlands B33 9UW | - | - | 3 | Semi-Detached House | |
| £240K | 12/20 | 0.11 mi | 20, Downton Crescent, Birmingham, West Midlands B33 0HG | £2,791 | 86 | 3 | Semi-Detached House | |
| £200K | 11/20 | 0.13 mi | 19, Stanwick Avenue, Birmingham, West Midlands B33 9UR | £2,166 | 92 | 3 | Detached House | |
| £153K | 03/23 | 0.14 mi | 37, Stanwick Avenue, Birmingham, West Midlands B33 9UR | £1,866 | 82 | 3 | Terraced House | |
| £200K | 04/21 | 0.16 mi | 15, Leycroft Avenue, Birmingham, West Midlands B33 9UH | £2,062 | 97 | 3 | Semi-Detached House | |
| £159K | 03/21 | 0.17 mi | 159, East Meadway, Tile Cross, Birmingham, West Midlands B33 0EN | £1,916 | 83 | 3 | Terraced House | |
| £187.5K | 04/21 | 0.19 mi | 31, Coleview Crescent, Birmingham, West Midlands B33 9UT | £2,500 | 75 | 3 | Terraced House | |
| £185K | 03/23 | 0.2 mi | 72, Mulwych Road, Birmingham, West Midlands B33 0BN | £1,927 | 96 | 3 | Semi-Detached House | |
| £156.8K | 04/21 | 0.22 mi | 9, Mulwych Road, Birmingham, West Midlands B33 0BL | - | - | 3 | Terraced House | |
| £155K | 03/21 | 0.22 mi | 23, Mulwych Road, Birmingham, West Midlands B33 0BL | £1,824 | 85 | 3 | Terraced House | |
| £185K | 05/21 | 0.24 mi | 12, Oakmeadow Close, Birmingham, West Midlands B33 0AQ | - | - | 3 | Semi-Detached House | |
| £195K | 09/23 | 0.29 mi | 277, Tile Cross Road, Birmingham, West Midlands B33 0NB | £2,332 | 84 | 3 | Terraced House | |
| £155K | 06/21 | 0.31 mi | 31, Craneberry Road, Birmingham, West Midlands B37 5AS | £1,742 | 89 | 3 | Terraced House | |
| £155K | 06/23 | 0.34 mi | 9, Loyns Close, Birmingham, West Midlands B37 5AR | £2,153 | 72 | 3 | Terraced House | |
| £229K | 02/23 | 0.35 mi | 95, Gressel Lane, Birmingham, West Midlands B33 9ST | £2,790 | 82 | 3 | Terraced House | |
| £145K | 10/21 | 0.36 mi | 65, Oak Croft, Birmingham, West Midlands B37 5AT | £1,813 | 80 | 3 | Terraced House | |
| £160K | 06/23 | 0.37 mi | 93, Wychbold Crescent, Birmingham, West Midlands B33 9TF | £2,667 | 60 | 3 | Terraced House | |
| £250K | 11/22 | 0.37 mi | 106, Moodyscroft Road, Birmingham, West Midlands B33 0AJ | - | - | 3 | Semi-Detached House | |
| £182.5K | 04/23 | 0.38 mi | 24, Haywood Road, Birmingham, West Midlands B33 0LH | - | - | 3 | Semi-Detached House | |
| £132K | 02/21 | 0.38 mi | 75, Lowerstack Croft, Birmingham, West Midlands B37 5AN | £1,500 | 88 | 3 | Terraced House | |
| £287.5K | 06/21 | 0.38 mi | 231, Tile Cross Road, Birmingham, West Midlands B33 0NA | - | - | 3 | Detached House | |
| £287.5K | 06/21 | 0.38 mi | 231, Tile Cross Road, Birmingham, West Midlands B33 0NA | - | - | 3 | Detached House | |
| £175K | 02/23 | 0.38 mi | 52, Eatesbrook Road, Birmingham, West Midlands B33 9TB | - | - | 3 | Terraced House | |
| £160K | 02/21 | 0.4 mi | 89, Moodyscroft Road, Birmingham, West Midlands B33 0AH | £1,860 | 86 | 3 | Terraced House | |
| £230K | 06/23 | 0.4 mi | 81, Moodyscroft Road, Birmingham, West Midlands B33 0AH | £2,288 | 101 | 3 | Terraced House | |
| £186K | 12/22 | 0.41 mi | 7, Eatesbrook Road, Birmingham, West Midlands B33 9TA | - | - | 3 | Terraced House | |
| £220K | 07/23 | 0.41 mi | 25, Haywood Road, Birmingham, West Midlands B33 0LJ | £1,556 | 141 | 3 | Semi-Detached House | |
| £246K | 06/23 | 0.43 mi | 412, Kitts Green Road, Birmingham, West Midlands B33 0DP | £2,417 | 102 | 3 | Semi-Detached House | |
| £215K | 09/21 | 0.44 mi | 46, Charlbury Avenue, Birmingham, West Midlands B37 5BD | £2,500 | 86 | 3 | Semi-Detached House | |
| £221K | 06/23 | 0.44 mi | 30, Charlbury Avenue, Birmingham, West Midlands B37 5BD | £2,695 | 82 | 3 | Semi-Detached House | |
| £130K | 07/21 | 0.44 mi | 30, Charlbury Avenue, Birmingham, West Midlands B37 5BD | £1,585 | 82 | 3 | Semi-Detached House | |
| £220K | 06/23 | 0.44 mi | 52, Charlbury Avenue, Birmingham, West Midlands B37 5BD | - | - | 3 | Terraced House | |
| £295K | 03/21 | 0.44 mi | 304, Cooks Lane, Birmingham, West Midlands B37 6NE | £3,041 | 97 | 3 | Detached House | |
| £165.3K | 02/23 | 0.44 mi | 66, Glovers Croft, Birmingham, West Midlands B37 5AF | £1,836 | 90 | 3 | Terraced House | |
| £150K | 11/22 | 0.45 mi | 4, Glovers Croft, Birmingham, West Midlands B37 5AF | - | - | 3 | Terraced House | |
| £180K | 12/22 | 0.45 mi | 23, Panther Croft, Birmingham, West Midlands B34 7SB | £1,818 | 99 | 3 | Terraced House | |
| £150K | 08/23 | 0.47 mi | 30, Hilleys Croft, Birmingham, West Midlands B37 5BW | £1,648 | 91 | 3 | Terraced House | |
| £240K | 07/23 | 0.47 mi | 8, Banbury Croft, Birmingham, West Midlands B37 5BH | £3,243 | 74 | 3 | Semi-Detached House | |
| £195.5K | 02/23 | 0.47 mi | 21, Roebuck Close, Birmingham, West Midlands B34 7SQ | £2,539 | 77 | 3 | Terraced House | |
| £190K | 07/23 | 0.48 mi | 44, Fordfield Road, Birmingham, West Midlands B33 9TN | £1,496 | 127 | 3 | Semi-Detached House | |
| £220K | 06/21 | 0.48 mi | 1, Wychbold Crescent, Birmingham, West Midlands B33 9SY | - | - | 3 | Semi-Detached House | |
| £158K | 01/21 | 0.48 mi | 21, Roebuck Close, Birmingham, West Midlands B34 7SQ | £2,052 | 77 | 3 | Terraced House | |
| £145K | 04/21 | 0.48 mi | 39, Glovers Croft, Birmingham, West Midlands B37 5AE | - | - | 3 | Terraced House | |
| £190K | 08/23 | 0.49 mi | 16, Lamb Close, Birmingham, West Midlands B34 7SF | £2,405 | 79 | 3 | Terraced House | |
| £235K | 09/23 | 0.5 mi | 352, Fordbridge Road, Birmingham, West Midlands B37 6LU | - | - | 3 | Terraced House | |
| £145K | 01/21 | 0.5 mi | 85, Haywood Road, Birmingham, West Midlands B33 0XP | £1,883 | 77 | 3 | Terraced House |
Local Rents
16 rents from £900/mo to £1.6K/mo, average is £1.2K/mo.
| Rent | Date | Distance | Address | Beds | Type | |
| £1,100 | 12/24 | 0.19 mi | Gressel Lane, BIRMINGHAM | 3 | Flat | |
| £950 | 12/24 | 0.37 mi | Wychbold Crescent, Stechford | 3 | Terraced House | |
| £1,200 | 02/24 | 0.38 mi | - | 3 | Semi-Detached House | |
| £900 | 12/24 | 0.4 mi | Wychbold Crescent, Birmingham, West Midlands, B33 | 3 | Terraced House | |
| £1,025 | 12/24 | 0.42 mi | Eatesbrook Road, BIRMINGHAM | 3 | Terraced House | |
| £1,150 | 02/25 | 0.42 mi | - | 3 | Semi-Detached House | |
| £1,400 | 03/25 | 0.45 mi | - | 3 | Semi-Detached House | |
| £1,400 | 03/25 | 0.45 mi | - | 3 | Semi-Detached House | |
| £1,200 | 11/24 | 0.5 mi | - | 3 | Terraced House | |
| £1,350 | 01/25 | 0.51 mi | - | 3 | Terraced House | |
| £1,400 | 10/23 | 0.53 mi | - | 3 | Bungalow | |
| £1,600 | 02/25 | 0.53 mi | - | 3 | Bungalow | |
| £1,600 | 03/25 | 0.53 mi | - | 3 | Bungalow | |
| £1,050 | 12/24 | 0.61 mi | Kitts Green Road, Birmingham, B33 | 3 | Detached House | |
| £1,050 | 03/24 | 0.61 mi | - | 3 | Semi-Detached House | |
| £1,250 | 04/25 | 0.61 mi | - | 3 | Semi-Detached House |
Local Area Statistics
Population in B33 | 34,42034,420 |
Population in Birmingham | 1,034,8211,034,821 |
Town centre distance | 4.98 miles away4.98 miles away |
Nearest school | 0.20 miles away0.20 miles away |
Nearest train station | 0.89 miles away0.89 miles away |
| |
Rental growth (12m) | +32%+32% |
Sales demand | Seller's marketSeller's market |
Capital growth (5yrs) | +49%+49% |
Property History
Listed for £275,000
April 1, 2025
Description
- Well Presented 3 Bed End Terrace +
- Superb Fitted Kitchen/Breakfast Room +
- Good Size Corner Plot +
- Re-fitted Bathroom +
- Centrally Heated +
- Double Glazed +
- 'Off Road' Parking +
- Potential To Extend (subject to planning permission) +
A really well presented Freehold End Terraced residence occupying a corner plot at the head of a cul-de-sac and offering great potential to extend subject to the usual planning consent. The centrally heated and double glazed accommodation comprises:- Canopy Porch, Hall, Through Lounge/Dining Room, superb re-fitted Kitchen/Breakfast Room with built-in oven, hob, fridge and freezer, Three Good Size Bedrooms, Bathroom with Shower. Outside the wide plot offers a driveway providing 'off road' parking, good size rear garden, Office/'Man' Cave.
Viewing is highly recommended.
A really well presented Freehold End Terraced residence occupying a corner plot at the head of a cul-de-sac and offering great potential to extend subject to the usual planning consent. The centrally heated and double glazed accommodation comprises:- Canopy Porch, Hall, Through Lounge/Dining Room, superb re-fitted Kitchen/Breakfast Room with built-in oven, hob, fridge and freezer, Three Good Size Bedrooms, Bathroom with Shower. Outside the wide plot offers a driveway providing 'off road' parking, good size rear garden, Office/'Man' Cave.
Viewing is highly recommended.
Ground Floor -
Canopy Porch -
Hall - UPVC panelled and double glazed entrance door with matching sidelight, central heating radiator, inset ceiling spotlights.
Stairs rising to the First Floor.
Lounge/Dining Room - 6.40m 0.61m x 3.05m 3.05m max 3.35m 0.00m min (21' - Feature recessed fireplace with inset wood mantle and slate hearth incorporating a solid fuel log burner, double glazed windows to front and side, coving to ceiling, two central heating radiators, wood flooring.
Re-Fitted Kitchen/Breakfast Room - 4.88m 0.91m x 2.44m 2.13m (16' 3" x 8' 7") - An excellent range of modern fitted base and wall units, granite work surfaces, 1 & a quarter stainless steel sink unit, fitted breakfast bar with glass top, built-in stainless steel double oven, five ring gas hob and cooker hood air extractor fan over, integrated fridge/freezer, central heating radiator, inset ceiling spotlights, UPVC panelled and double glazed door to rear garden, useful understairs store cupboard, walk-in store cupboard/utility with plumbing for automatic washing machine and dishwasher, wall mounted 'Vaillant' gas fired combination central heating boiler, double glazed window, power and overhead light. Double glazed French doors to rear garden.
First Floor -
Landing - Access to mainly boarded loft via pull down wooden ladder with two overhead lights, inset ceiling spotlights, double door store cupboard with top boxes over.
Bedroom 1 - 4.22m x 3.38m (13'10" x 11'1") - Central heating radiator, double door built-in store cupboard, double glazed window,
Bedroom 2 - 3.94m x 2.87m max 2.36m min (12'11" x 9'5" max 7'9 - Central heating radiator, double glazed window.
Bedroom 3 - 3.07m x 2.16m (10'1" x 7'1") - Double glazed window, central heating radiator.
Re-Fitted Bathroom - 2.39m x 1.73m (tapered wall) (7'10" x 5'8" (tapere - Modern white suite : - panelled bath with chrome shower bar over and 'rainfall' shower head, folding glazed shower screen, vanity unit with wash hand basin over, low flush w/c. Chrome towel radiator, inset ceiling spotlights, two UPVC double glazed windows, full height tiling to two walls.
Outside - The property is set behind a walled fore garden with black wrought iron railings and double opening black wrought iron gates, stone chipped driveway providing 'off-road' parking, lawn, shrub borders. Gated side tradesmans entrance gives access to the wide, mainly lawned rear garden with conifers, shrubs, raised decking area, triangular garden shed/store, cold water tap, security light and fencing. Access to the :-
Office/Man Cave - 4.62m x 2.51m (15'2" x 8'3") - Formerly the garage. Double glazed French doors to the rear garden, double glazed window to fore, power, inset ceiling spotlights, electric panel radiator.
Additional Information - Tenure - We understand that the property is Freehold, however we would advise all interested parties to have this information verified by a Legal Representative.
Council Tax - Band B - Birmingham City Council.
Similar Properties
Like this property? Maybe you'll like these ones close by too.
